Welcome to SaintAmour.ca
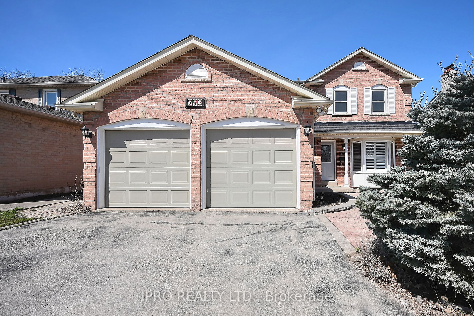
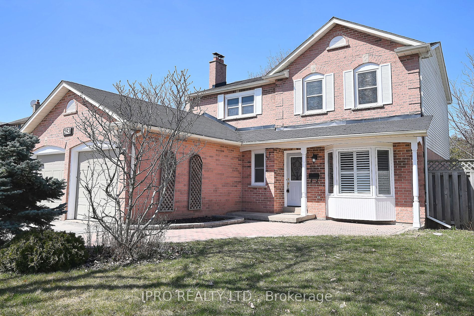
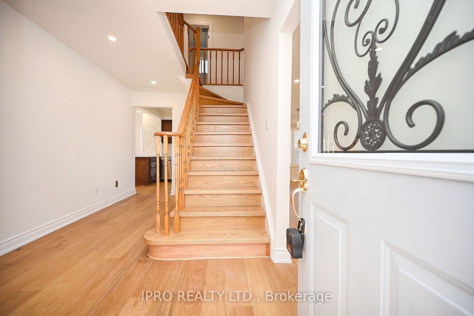
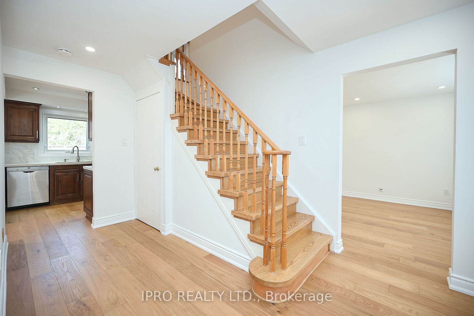
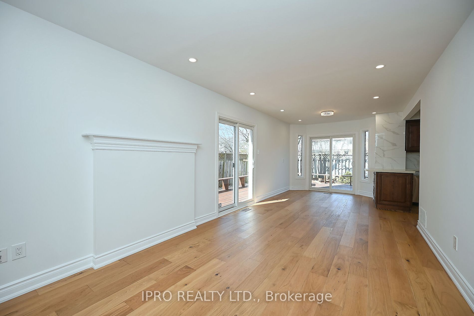
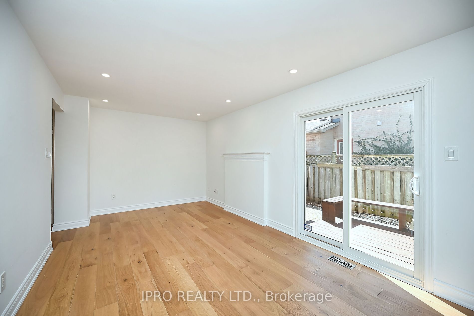
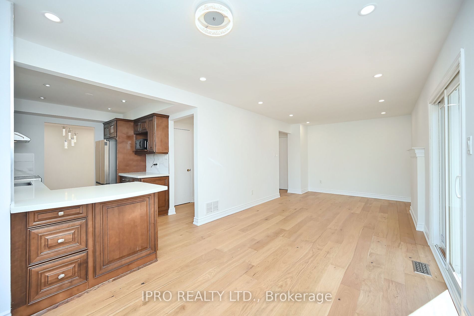
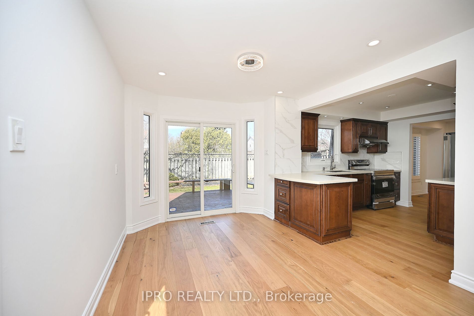
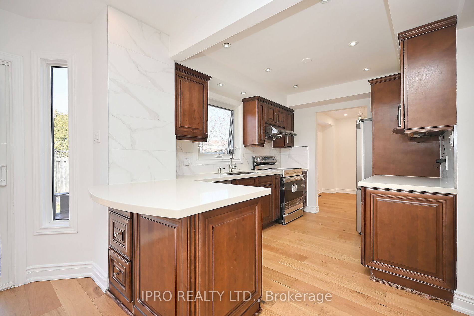
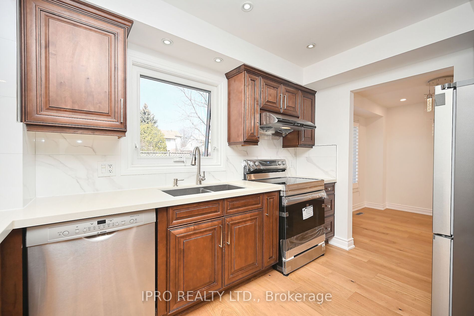
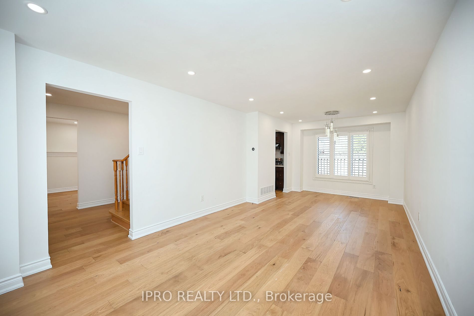
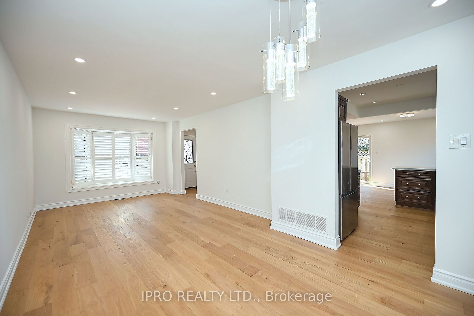
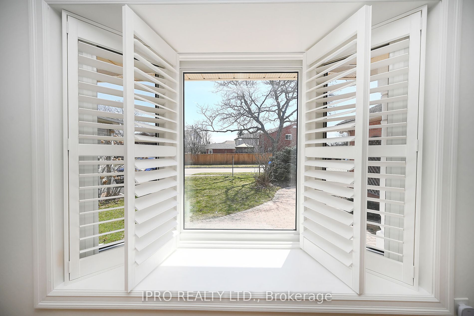
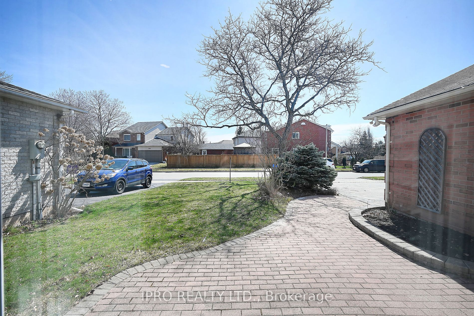
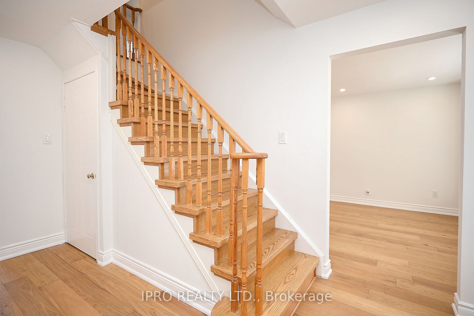
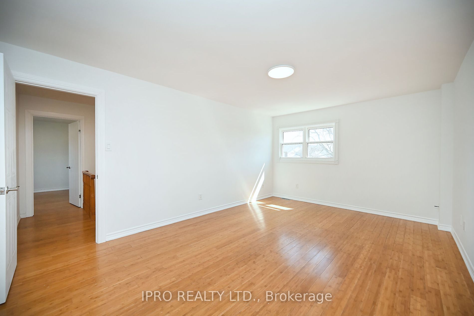
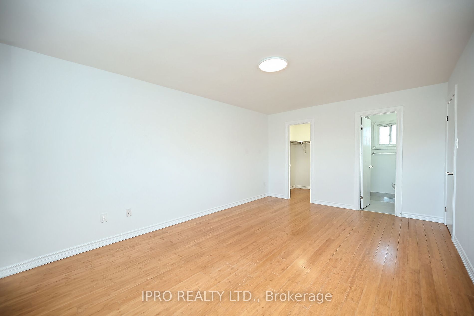
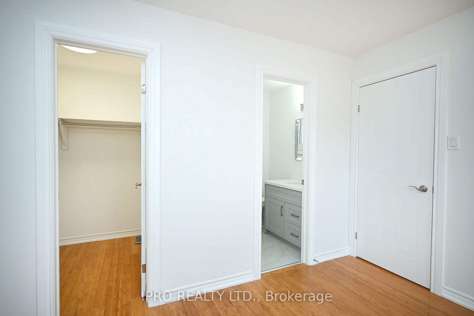
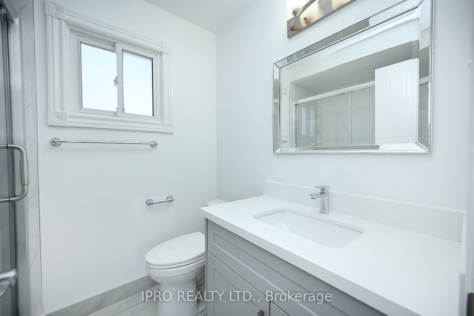
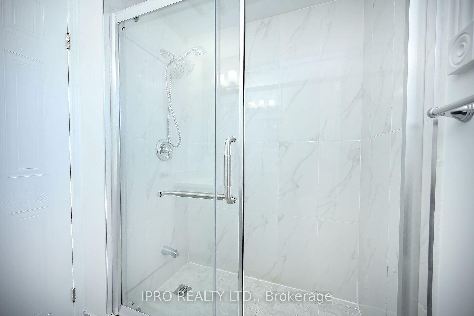
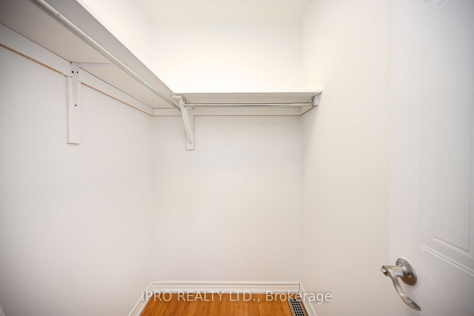
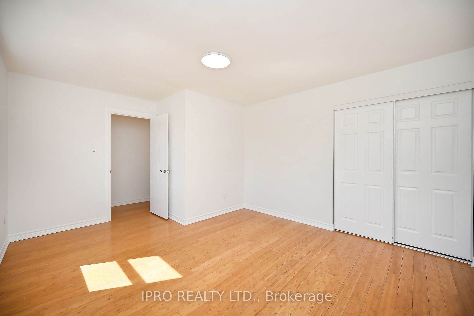
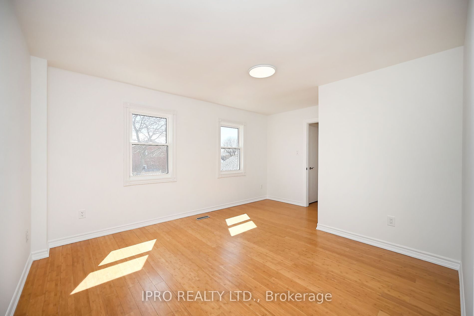























| Modern 3 Bdrm Home Situated On A 50' Ft Landscaped Lot. Backing On To A Walking Trail/Green Belt.Open Concept Family Rm, Kitchen With Walk-Out To Large Wrap- Around Wooden Deck. Enjoy Great Patio &Large Backyard, New Engineer Floors, 3 New washrooms, newer master ensuite, Smothing ceilings bothfloors w/new pot lights. Finished Basement W/ Wooden Fireplace, & Bathroom, 4th Br/Office. Gas pipeis ready for a Gas Stove.Close to schools, community centre, library, parks, shopping centres,trails, Oakville Hospital, Sheridan College & Go station. |
| Price | $1,529,900 |
| Taxes: | $5269.83 |
| DOM | 36 |
| Occupancy by: | Vacant |
| Address: | 293 O'donoghue Ave , Oakville, L6H 3W5, Ontario |
| Lot Size: | 49.30 x 101.95 (Feet) |
| Directions/Cross Streets: | Sixth Line/ Munn's Ave |
| Rooms: | 8 |
| Rooms +: | 3 |
| Bedrooms: | 3 |
| Bedrooms +: | 1 |
| Kitchens: | 1 |
| Family Room: | Y |
| Basement: | Finished, Full |
| Property Type: | Detached |
| Style: | 2-Storey |
| Exterior: | Brick, Vinyl Siding |
| Garage Type: | Attached |
| (Parking/)Drive: | Pvt Double |
| Drive Parking Spaces: | 2 |
| Pool: | None |
| Fireplace/Stove: | Y |
| Heat Source: | Gas |
| Heat Type: | Forced Air |
| Central Air Conditioning: | Central Air |
| Sewers: | Sewers |
| Water: | Municipal |
| Although the information displayed is believed to be accurate, no warranties or representations are made of any kind. |
| IPRO REALTY LTD. |
- Listing -1 of 0
|
|

| Virtual Tour | Book Showing | Email a Friend |
| Type: | Freehold - Detached |
| Area: | Halton |
| Municipality: | Oakville |
| Neighbourhood: | River Oaks |
| Style: | 2-Storey |
| Lot Size: | 49.30 x 101.95(Feet) |
| Approximate Age: | |
| Tax: | $5,269.83 |
| Maintenance Fee: | $0 |
| Beds: | 3+1 |
| Baths: | 4 |
| Garage: | 0 |
| Fireplace: | Y |
| Air Conditioning: | |
| Pool: | None |

Anne has 20+ years of Real Estate selling experience.
"It is always such a pleasure to find that special place with all the most desired features that makes everyone feel at home! Your home is one of your biggest investments that you will make in your lifetime. It is so important to find a home that not only exceeds all expectations but also increases your net worth. A sound investment makes sense and will build a secure financial future."
Let me help in all your Real Estate requirements! Whether buying or selling I can help in every step of the journey. I consider my clients part of my family and always recommend solutions that are in your best interest and according to your desired goals.
Call or email me and we can get started.
Looking for resale homes?

























