Welcome to SaintAmour.ca
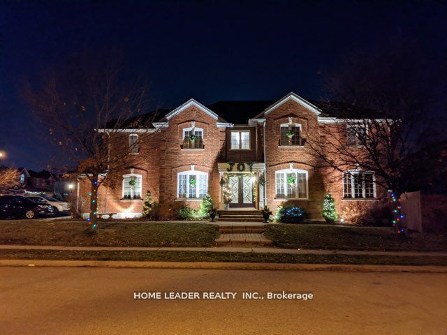
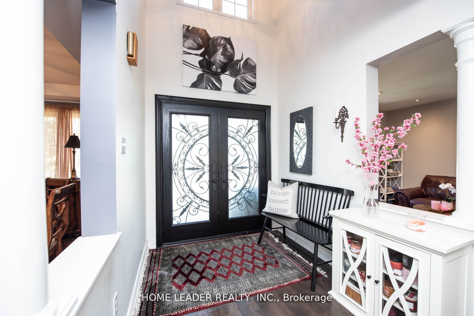
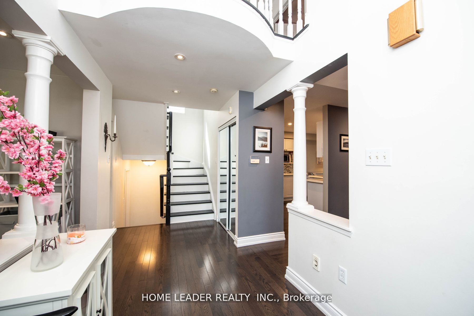
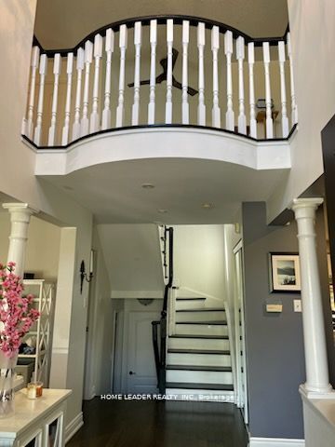
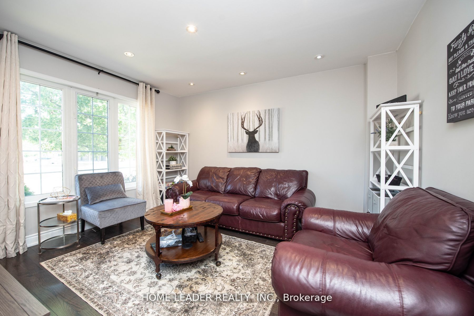
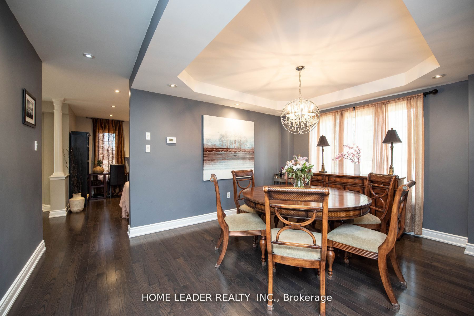
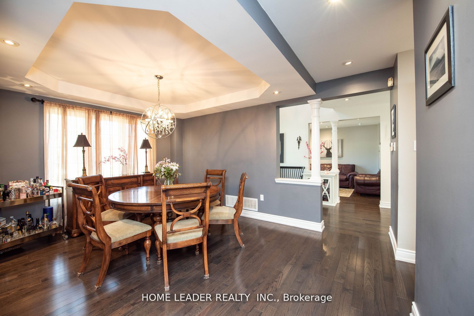
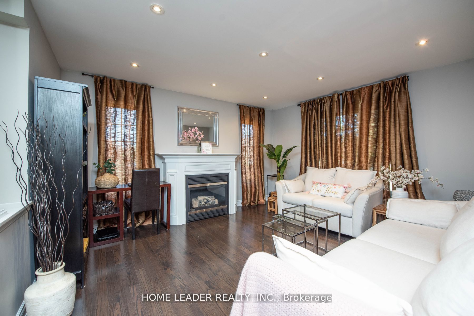
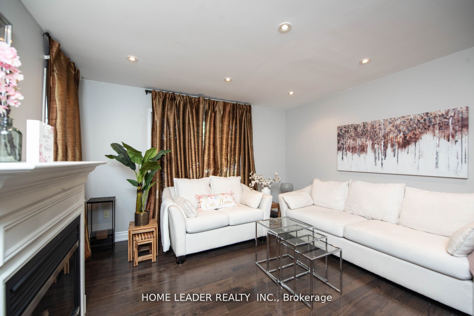
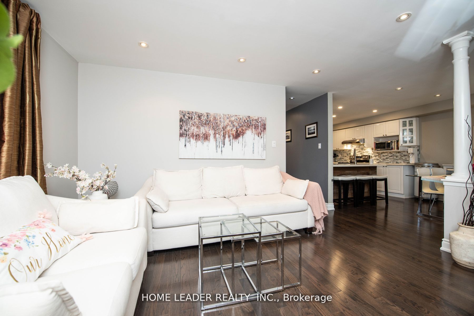
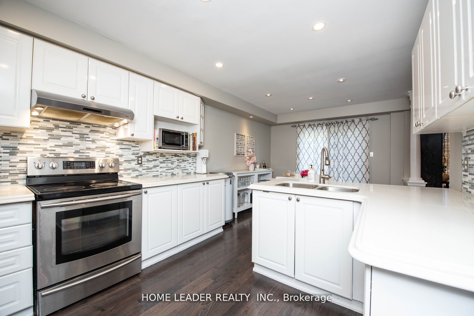
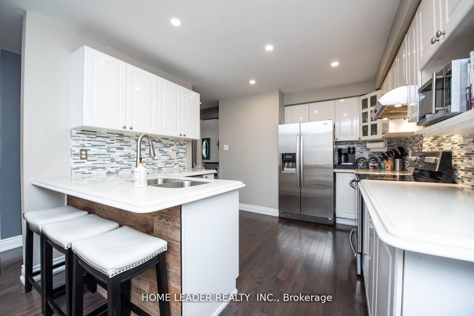
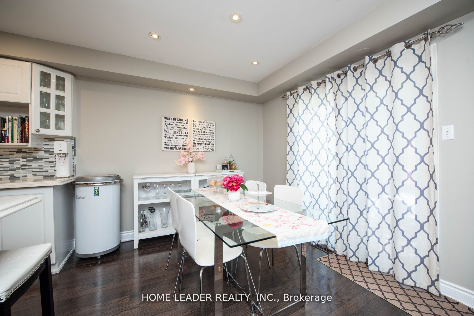
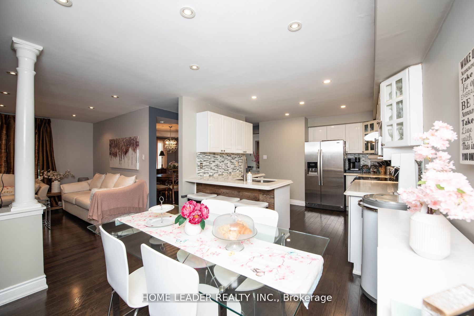
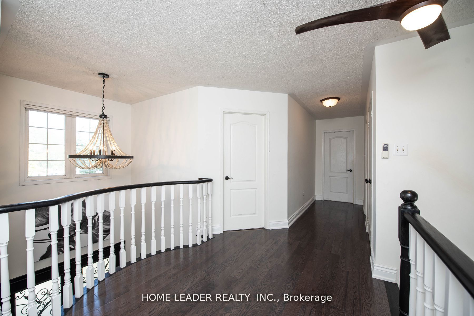
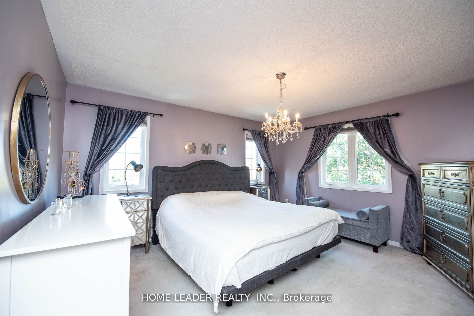
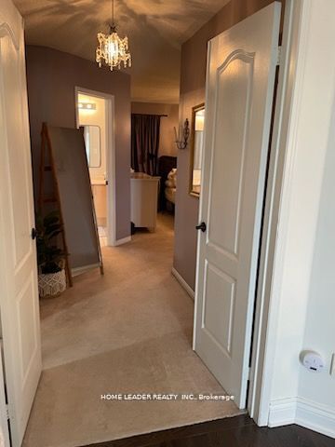
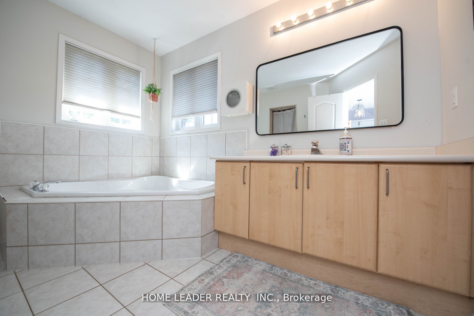
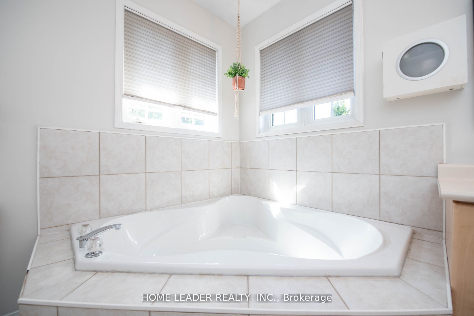
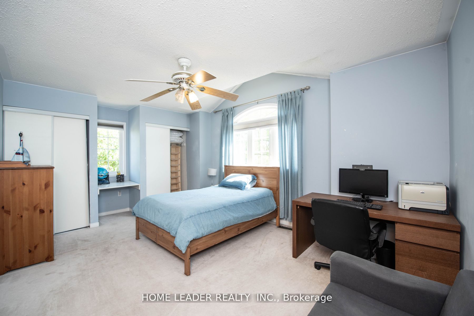
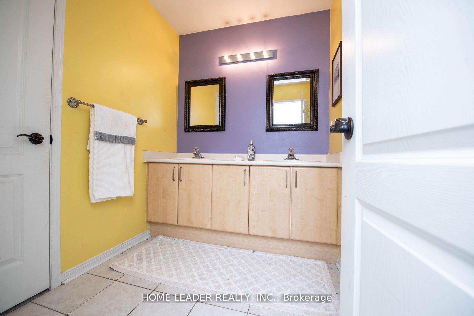
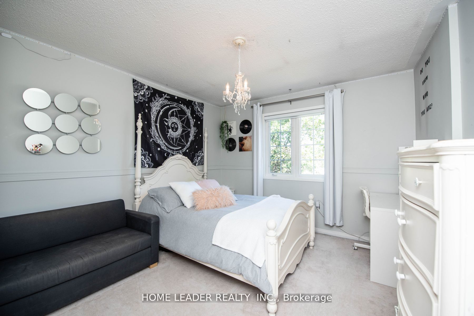
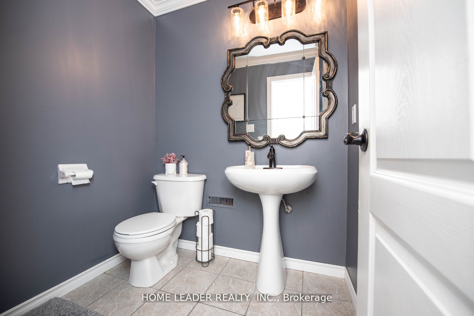























| This stunning home has been fully renovated and boasts great curb appeal. It is situated in a quiet, family-friendly neighborhood and is conveniently located close to schools, shopping, and major highways. The residence features an open-concept floor plan with decorative pillars and a coveted "Magellian" floor plan. The interior is spacious and inviting, with a separate living room, formal dining room, and a finished basement apartment equipped with a kitchen/bar for entertainment. Large picture windows on both main and upper levels flood the expansive layout with natural light, creating a warm and inviting atmosphere. The home's ideal corner lot location offers captivating views of a scenic nature park and children's playground, enhancing its allure. with Potential to create a separate entrance |
| Extras: Huge Picture Window On Main Level & Upper Hall Landing,Oak Staircase, Prof.Decorated & Painted,Lovely Layout!Shows 10+ +Serious Vendor Ready To See Offers,Master Has A 4 Pc & Wicc,Cac,Cvac |
| Price | $1,288,888 |
| Taxes: | $6152.72 |
| Address: | 2 Rainstorm Rd , Brampton, L6R 2H4, Ontario |
| Lot Size: | 51.36 x 93.50 (Feet) |
| Acreage: | < .50 |
| Directions/Cross Streets: | Bovaird/Great Lakes |
| Rooms: | 8 |
| Bedrooms: | 4 |
| Bedrooms +: | 1 |
| Kitchens: | 2 |
| Family Room: | Y |
| Basement: | Finished |
| Approximatly Age: | 16-30 |
| Property Type: | Detached |
| Style: | 2-Storey |
| Exterior: | Brick |
| Garage Type: | Attached |
| (Parking/)Drive: | Pvt Double |
| Drive Parking Spaces: | 0 |
| Pool: | None |
| Approximatly Age: | 16-30 |
| Approximatly Square Footage: | 2000-2500 |
| Fireplace/Stove: | Y |
| Heat Source: | Gas |
| Heat Type: | Forced Air |
| Central Air Conditioning: | Central Air |
| Sewers: | Sewers |
| Water: | Municipal |
| Utilities-Cable: | Y |
| Utilities-Hydro: | Y |
| Utilities-Gas: | Y |
| Utilities-Telephone: | Y |
| Although the information displayed is believed to be accurate, no warranties or representations are made of any kind. |
| HOME LEADER REALTY INC. |
- Listing -1 of 0
|
|

| Book Showing | Email a Friend |
| Type: | Freehold - Detached |
| Area: | Peel |
| Municipality: | Brampton |
| Neighbourhood: | Sandringham-Wellington |
| Style: | 2-Storey |
| Lot Size: | 51.36 x 93.50(Feet) |
| Approximate Age: | 16-30 |
| Tax: | $6,152.72 |
| Maintenance Fee: | $0 |
| Beds: | 4+1 |
| Baths: | 4 |
| Garage: | 0 |
| Fireplace: | Y |
| Air Conditioning: | |
| Pool: | None |

Anne has 20+ years of Real Estate selling experience.
"It is always such a pleasure to find that special place with all the most desired features that makes everyone feel at home! Your home is one of your biggest investments that you will make in your lifetime. It is so important to find a home that not only exceeds all expectations but also increases your net worth. A sound investment makes sense and will build a secure financial future."
Let me help in all your Real Estate requirements! Whether buying or selling I can help in every step of the journey. I consider my clients part of my family and always recommend solutions that are in your best interest and according to your desired goals.
Call or email me and we can get started.
Looking for resale homes?


