Welcome to SaintAmour.ca
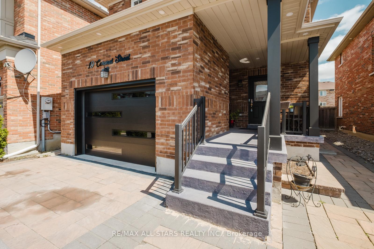
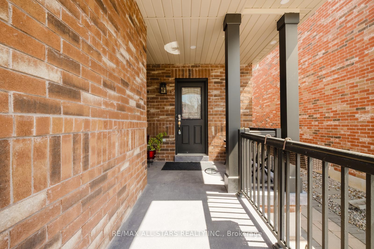
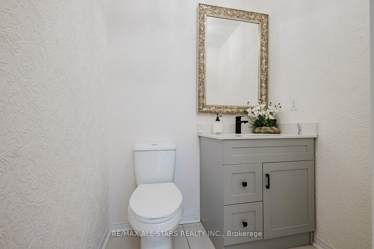
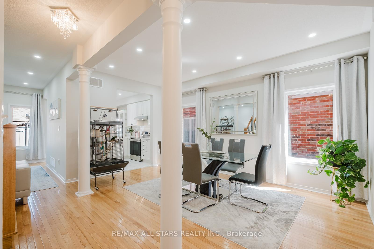
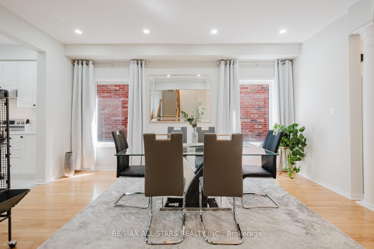
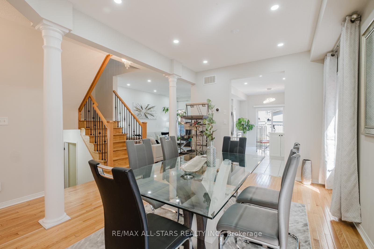
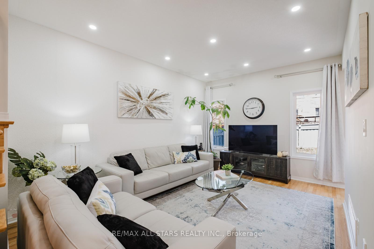
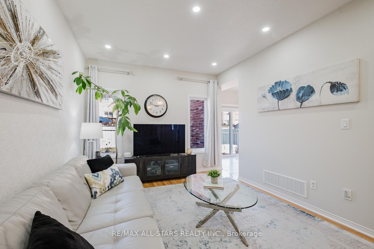
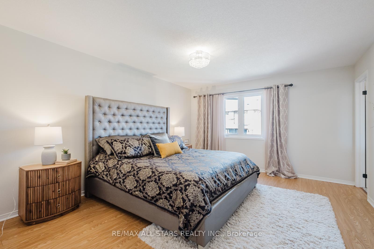
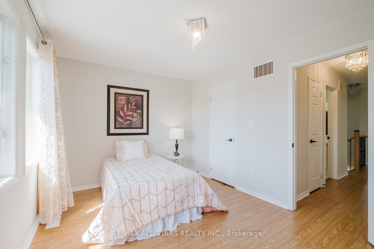

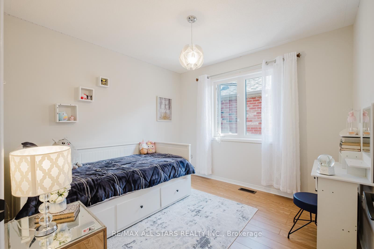
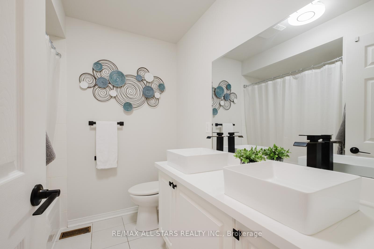

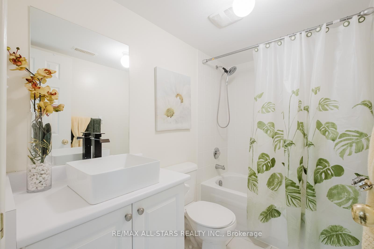
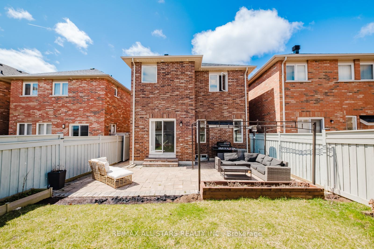
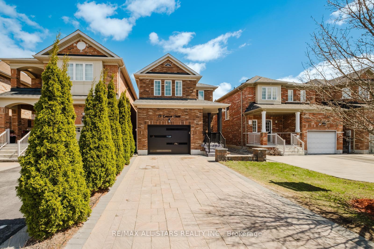
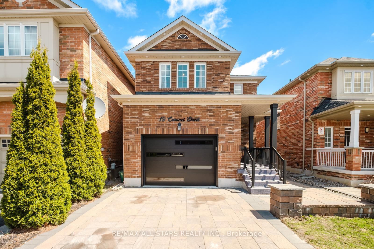
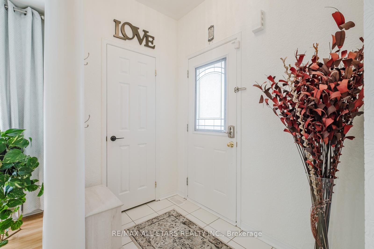
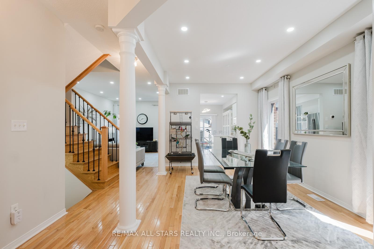
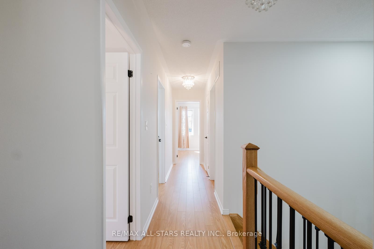
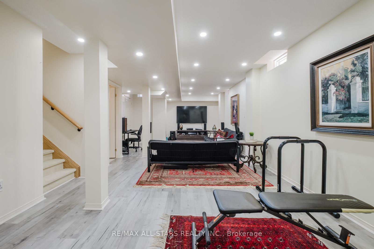
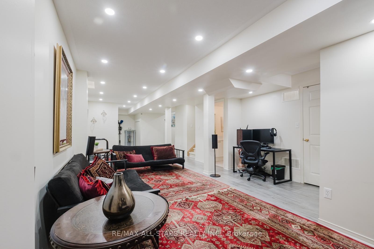

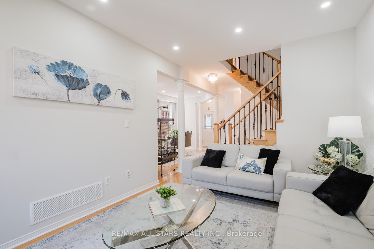
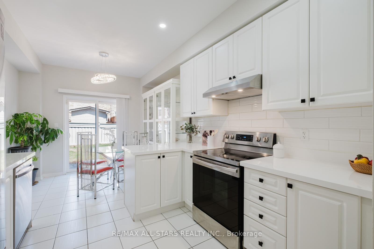
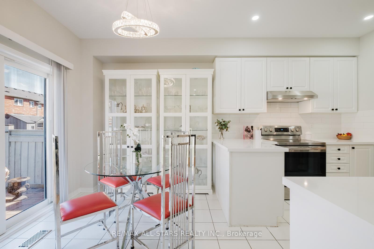
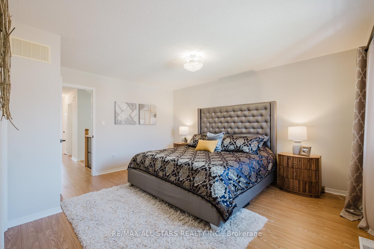
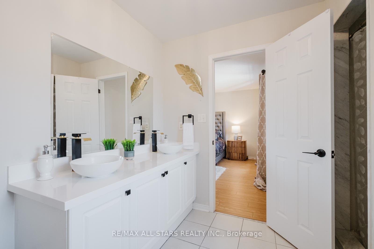

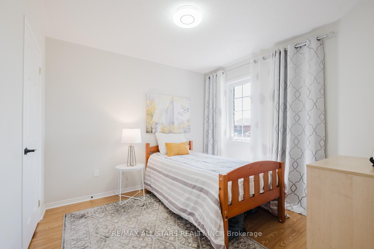
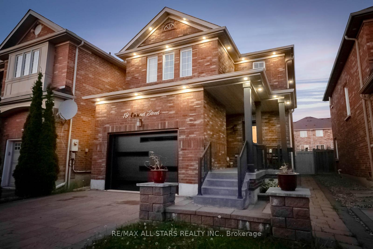
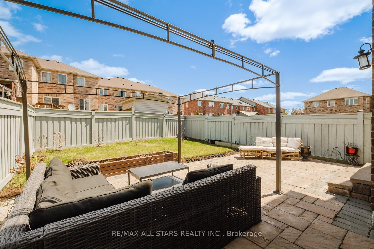
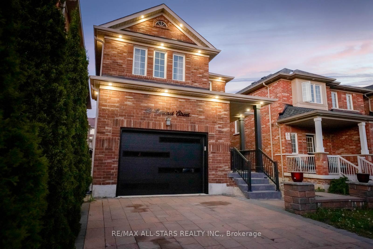
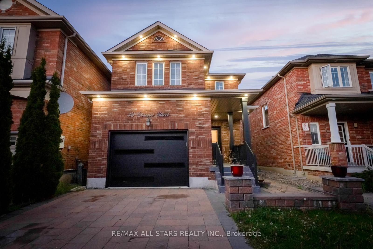
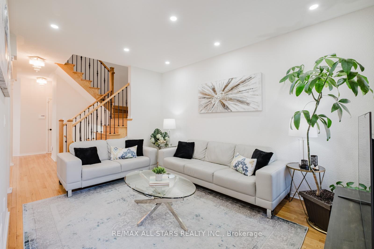
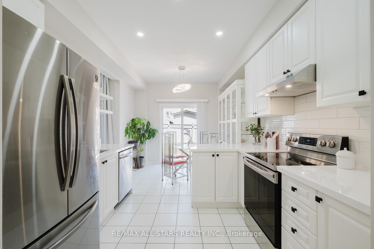
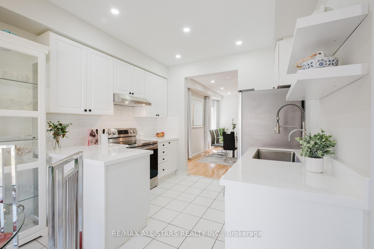
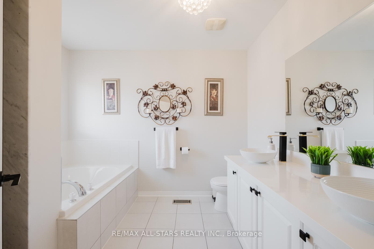
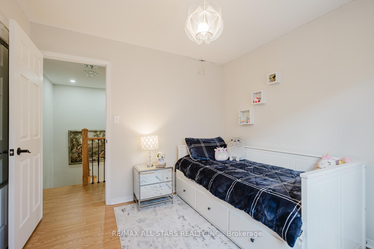
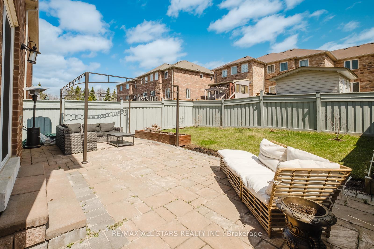









































| This beautifully updated 4-bedroom, 4-bathroom home offers approximately 2,500 sq ft of thoughtfully designed living spaceperfect for growing families, up sizers, or even down-sizers seeking style, space, and convenience in a warm, family-friendly neighbourhood.Tucked away on a quiet street, the home welcomes you with a professionally interlocked driveway that fits up to 4 cars offering both curb appeal and practicality. Step inside to discover a bright, open-concept layout enhanced by pot lights and rich hardwood flooring. The main level flows seamlessly from the spacious dining area into a modern eat-in kitchen, ideal for everyday meals or effortless entertaining. Enjoy backyard views and abundant natural light, creating a warm and connected feel throughout.A cozy family room with a stylish accent wall adds charm and character, making it the perfect spot to unwind or gather with loved ones. Upstairs, you'll find four generous bedrooms bathed in natural light, including a serene primary suite complete with a walk-in closet and elegant en suite. A second full bathroom serves the additional bedrooms, making the upper level both functional and family-ready.The finished basement extends your living space with a versatile recreation room, a full 4-piece bath, laundry area, and ample storage perfect for a home gym, guest suite, or playroom.Situated within walking distance to top-rated schools Harry Bowes & St. Brigid, local parks, splash pads, and an outdoor skating rink, plus just minutes from Stouffville's vibrant Main Street, this home truly offers the complete package: comfort, convenience, and community. |
| Price | $1,148,000 |
| Taxes: | $5357.00 |
| Occupancy: | Owner |
| Address: | 19 Coronet Stre , Whitchurch-Stouffville, L4A 0X8, York |
| Directions/Cross Streets: | Tenth Line & Forsyth Farm Dr. |
| Rooms: | 9 |
| Rooms +: | 1 |
| Bedrooms: | 4 |
| Bedrooms +: | 0 |
| Family Room: | T |
| Basement: | Finished |
| Level/Floor | Room | Length(ft) | Width(ft) | Descriptions | |
| Room 1 | Main | Living Ro | 16.33 | 10.76 | Hardwood Floor, Pot Lights, Large Window |
| Room 2 | Main | Dining Ro | 16.33 | 10.76 | Hardwood Floor, Pot Lights, Combined w/Living |
| Room 3 | Main | Family Ro | 14.99 | 10.92 | Hardwood Floor, Pot Lights, Overlooks Backyard |
| Room 4 | Main | Kitchen | 16.24 | 10.07 | Stainless Steel Appl, Breakfast Area, W/O To Patio |
| Room 5 | Second | Primary B | 15.15 | 12.89 | Laminate, 5 Pc Ensuite, Walk-In Closet(s) |
| Room 6 | Second | Bedroom 2 | 13.68 | 9.87 | Laminate, Large Window, Closet |
| Room 7 | Second | Bedroom 3 | 10.04 | 9.94 | Laminate, Large Window, Closet |
| Room 8 | Second | Bedroom 4 | 9.97 | 9.91 | Laminate, Large Window, Closet |
| Room 9 | Basement | Recreatio | 36.24 | 12.79 | Laminate, Pot Lights, 4 Pc Bath |
| Washroom Type | No. of Pieces | Level |
| Washroom Type 1 | 2 | Main |
| Washroom Type 2 | 5 | Second |
| Washroom Type 3 | 4 | Basement |
| Washroom Type 4 | 0 | |
| Washroom Type 5 | 0 |
| Total Area: | 0.00 |
| Property Type: | Detached |
| Style: | 2-Storey |
| Exterior: | Brick |
| Garage Type: | Attached |
| (Parking/)Drive: | Private Do |
| Drive Parking Spaces: | 4 |
| Park #1 | |
| Parking Type: | Private Do |
| Park #2 | |
| Parking Type: | Private Do |
| Pool: | None |
| Approximatly Square Footage: | 1500-2000 |
| Property Features: | Fenced Yard, Park |
| CAC Included: | N |
| Water Included: | N |
| Cabel TV Included: | N |
| Common Elements Included: | N |
| Heat Included: | N |
| Parking Included: | N |
| Condo Tax Included: | N |
| Building Insurance Included: | N |
| Fireplace/Stove: | N |
| Heat Type: | Forced Air |
| Central Air Conditioning: | Central Air |
| Central Vac: | N |
| Laundry Level: | Syste |
| Ensuite Laundry: | F |
| Sewers: | Sewer |
| Although the information displayed is believed to be accurate, no warranties or representations are made of any kind. |
| RE/MAX ALL-STARS REALTY INC. |
- Listing -1 of 0
|
|

| Virtual Tour | Book Showing | Email a Friend |
| Type: | Freehold - Detached |
| Area: | York |
| Municipality: | Whitchurch-Stouffville |
| Neighbourhood: | Stouffville |
| Style: | 2-Storey |
| Lot Size: | x 107.87(Feet) |
| Approximate Age: | |
| Tax: | $5,357 |
| Maintenance Fee: | $0 |
| Beds: | 4 |
| Baths: | 4 |
| Garage: | 0 |
| Fireplace: | N |
| Air Conditioning: | |
| Pool: | None |

Anne has 20+ years of Real Estate selling experience.
"It is always such a pleasure to find that special place with all the most desired features that makes everyone feel at home! Your home is one of your biggest investments that you will make in your lifetime. It is so important to find a home that not only exceeds all expectations but also increases your net worth. A sound investment makes sense and will build a secure financial future."
Let me help in all your Real Estate requirements! Whether buying or selling I can help in every step of the journey. I consider my clients part of my family and always recommend solutions that are in your best interest and according to your desired goals.
Call or email me and we can get started.
Looking for resale homes?


