Welcome to SaintAmour.ca
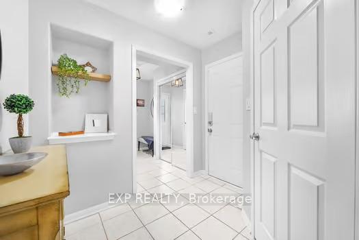
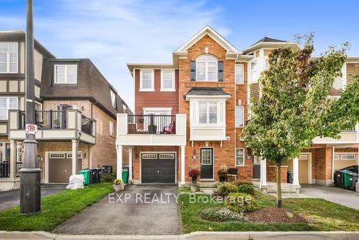
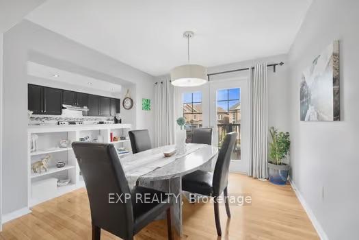
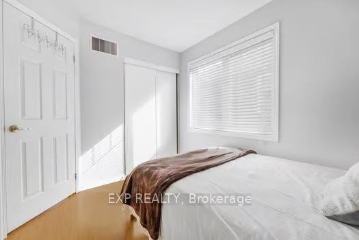
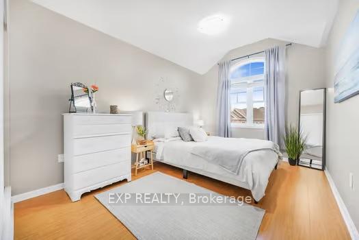
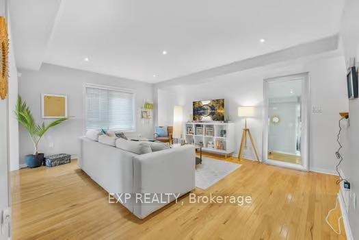
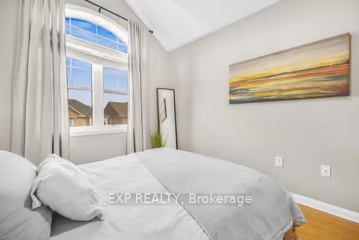
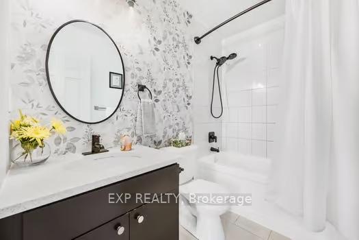
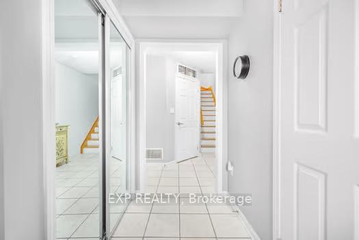
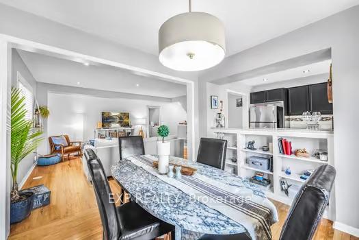
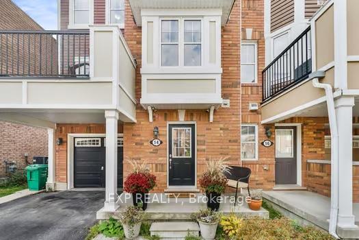
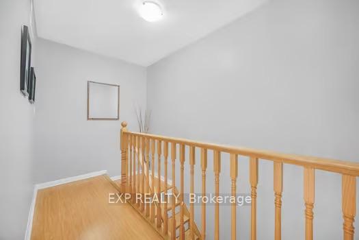
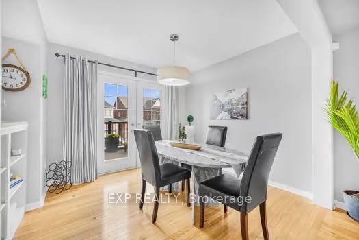
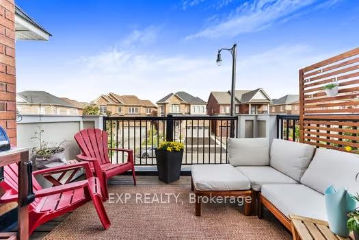
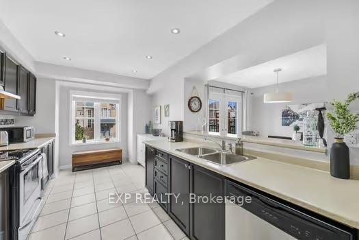
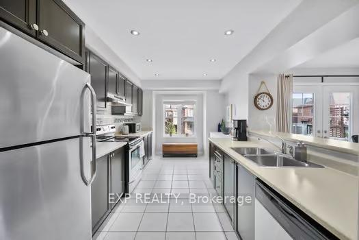
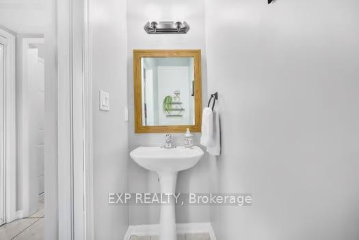
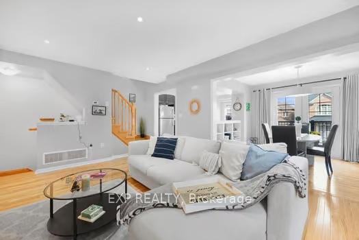
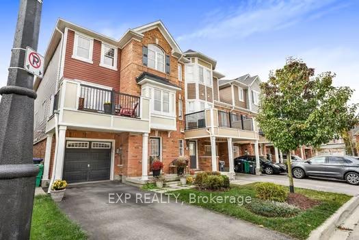
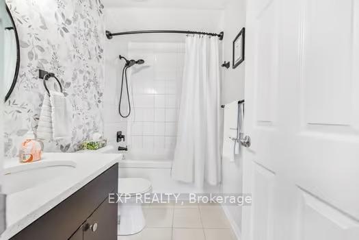
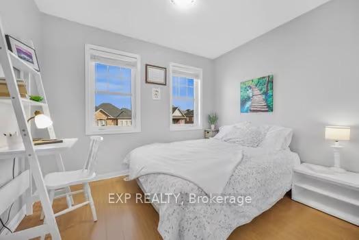
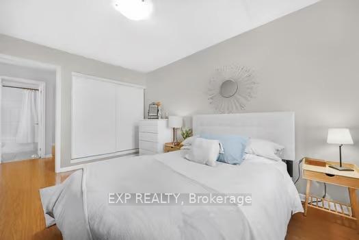
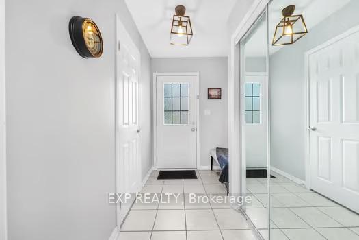

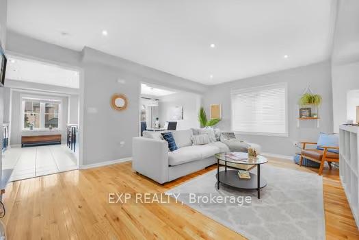
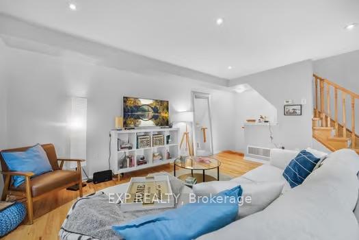

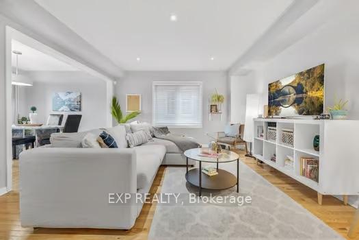
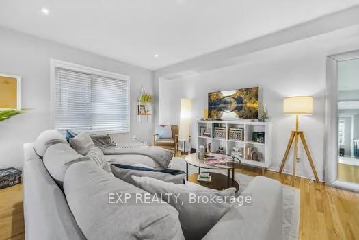
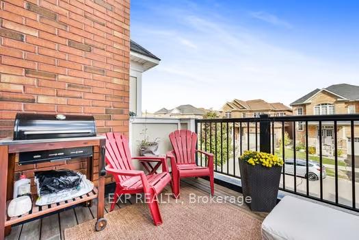
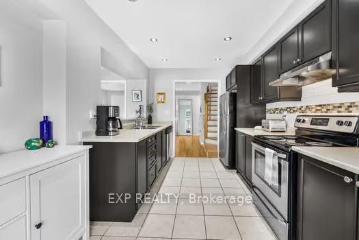
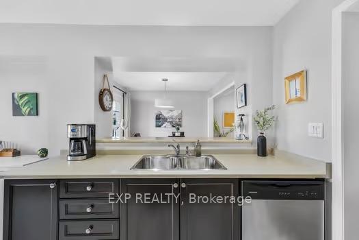
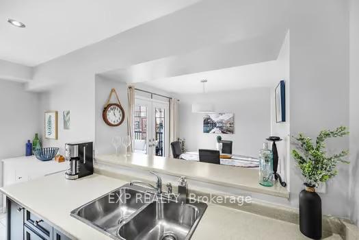
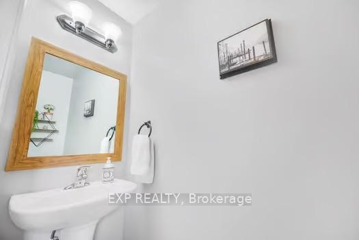
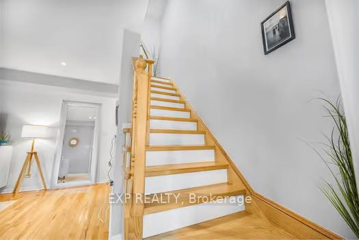
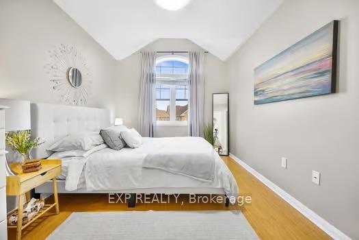
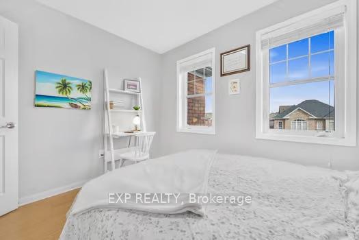
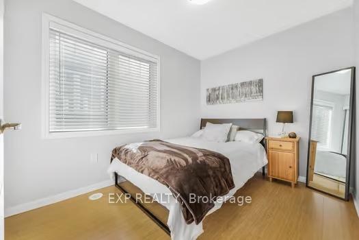

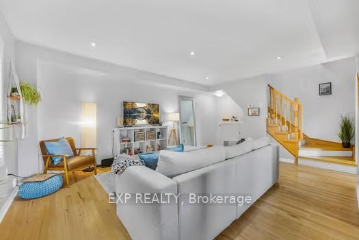
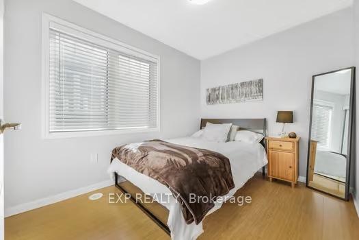
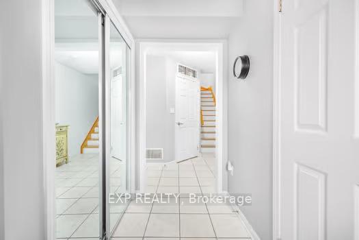

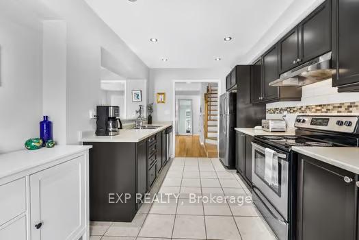












































| Welcome to 14 Deancrest Road! This beautifully maintained 3-bedroom, end-unit freehold townhouse offers the perfect blend of comfort and functionality. Enjoy a spacious kitchen equipped with stainless steel appliances. The open-concept layout features a bright, inviting living area with abundant pot lights and hardwood flooring, creating a warm and stylish ambiance. The formal dining area includes a walkout to a private balcony, perfect for morning coffee or evening relaxation. Large windows fill the home with natural light from every angle. Additional features include two-car parking, convenient direct access from the garage, and a laundry room with ample storage. Located in a family-friendly neighbourhood, you'll be steps away from parks, top-rated schools, and all essential amenities. Nearby Go Station for easy commuting. Don't miss your chance to call this stunning property home! (Furnished option available, contact Listing Agent to discuss.) |
| Price | $2,800 |
| Taxes: | $0.00 |
| Occupancy: | Vacant |
| Address: | 14 Deancrest Road West , Brampton, L7A 0W1, Peel |
| Directions/Cross Streets: | Creditview/Bleasdale |
| Rooms: | 6 |
| Bedrooms: | 3 |
| Bedrooms +: | 0 |
| Family Room: | F |
| Basement: | None |
| Furnished: | Unfu |
| Level/Floor | Room | Length(ft) | Width(ft) | Descriptions | |
| Room 1 | Second | Living Ro | 16.66 | 13.58 | Combined w/Dining, Hardwood Floor, Pot Lights |
| Room 2 | Second | Dining Ro | 9.64 | 10.14 | Combined w/Living, Hardwood Floor, W/O To Deck |
| Room 3 | Second | Kitchen | 9.48 | 15.97 | Eat-in Kitchen, Pot Lights, Stainless Steel Appl |
| Room 4 | Third | Primary B | 13.97 | 9.48 | Vaulted Ceiling(s), Large Window, Double Closet |
| Room 5 | Third | Bedroom 2 | 9.58 | 10.23 | Large Window, Large Closet, Vinyl Floor |
| Room 6 | Third | Bedroom 3 | 10.23 | 7.97 | Large Window, Large Closet, Vinyl Floor |
| Washroom Type | No. of Pieces | Level |
| Washroom Type 1 | 4 | Third |
| Washroom Type 2 | 2 | Ground |
| Washroom Type 3 | 0 | |
| Washroom Type 4 | 0 | |
| Washroom Type 5 | 0 |
| Total Area: | 0.00 |
| Property Type: | Att/Row/Townhouse |
| Style: | 3-Storey |
| Exterior: | Brick |
| Garage Type: | Attached |
| (Parking/)Drive: | Private |
| Drive Parking Spaces: | 1 |
| Park #1 | |
| Parking Type: | Private |
| Park #2 | |
| Parking Type: | Private |
| Pool: | None |
| Laundry Access: | Laundry Room |
| Approximatly Square Footage: | 1100-1500 |
| CAC Included: | N |
| Water Included: | N |
| Cabel TV Included: | N |
| Common Elements Included: | N |
| Heat Included: | N |
| Parking Included: | Y |
| Condo Tax Included: | N |
| Building Insurance Included: | N |
| Fireplace/Stove: | N |
| Heat Type: | Forced Air |
| Central Air Conditioning: | Central Air |
| Central Vac: | N |
| Laundry Level: | Syste |
| Ensuite Laundry: | F |
| Sewers: | Sewer |
| Although the information displayed is believed to be accurate, no warranties or representations are made of any kind. |
| EXP REALTY |
- Listing -1 of 0
|
|

| Virtual Tour | Book Showing | Email a Friend |
| Type: | Freehold - Att/Row/Townhouse |
| Area: | Peel |
| Municipality: | Brampton |
| Neighbourhood: | Northwest Brampton |
| Style: | 3-Storey |
| Lot Size: | x 44.29(Feet) |
| Approximate Age: | |
| Tax: | $0 |
| Maintenance Fee: | $0 |
| Beds: | 3 |
| Baths: | 2 |
| Garage: | 0 |
| Fireplace: | N |
| Air Conditioning: | |
| Pool: | None |

Anne has 20+ years of Real Estate selling experience.
"It is always such a pleasure to find that special place with all the most desired features that makes everyone feel at home! Your home is one of your biggest investments that you will make in your lifetime. It is so important to find a home that not only exceeds all expectations but also increases your net worth. A sound investment makes sense and will build a secure financial future."
Let me help in all your Real Estate requirements! Whether buying or selling I can help in every step of the journey. I consider my clients part of my family and always recommend solutions that are in your best interest and according to your desired goals.
Call or email me and we can get started.
Looking for resale homes?


