Welcome to SaintAmour.ca
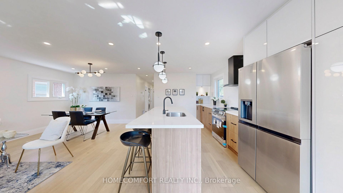
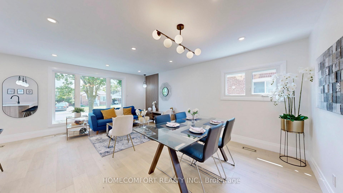
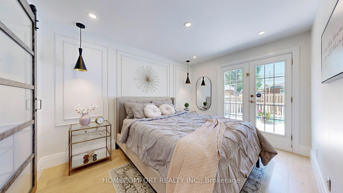
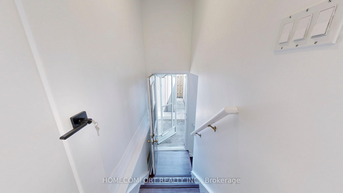
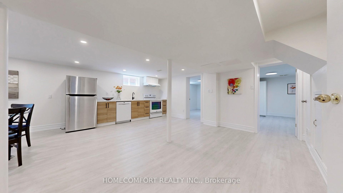
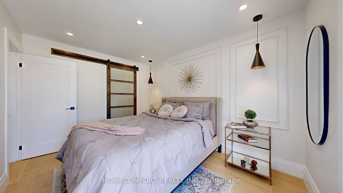
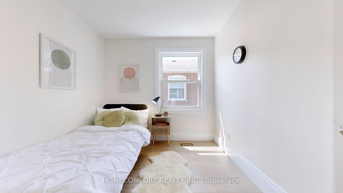
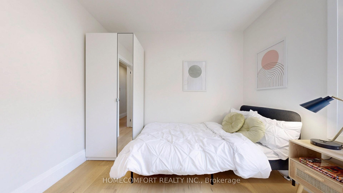

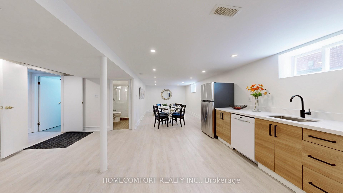
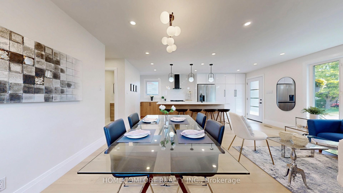
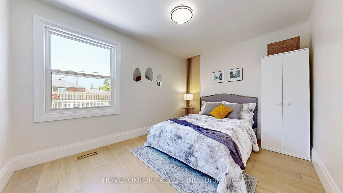
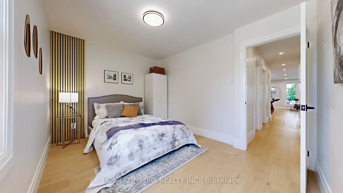
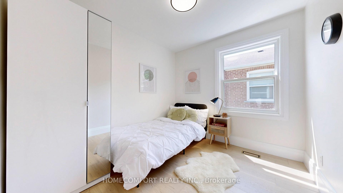
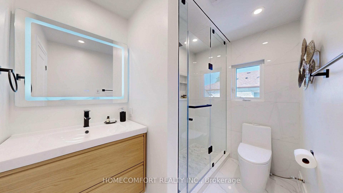

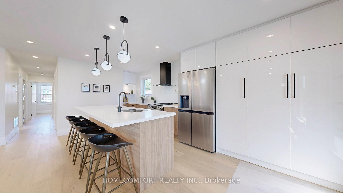
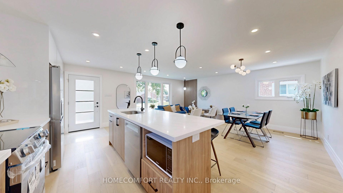
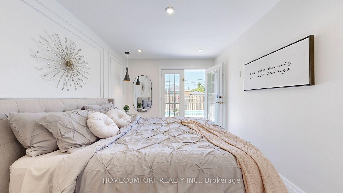
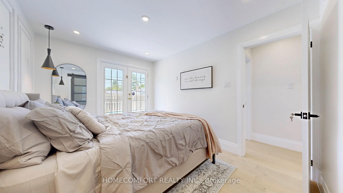
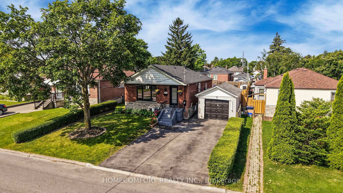
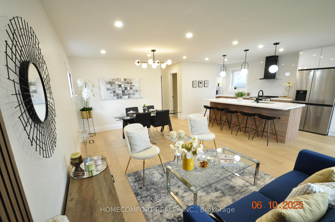
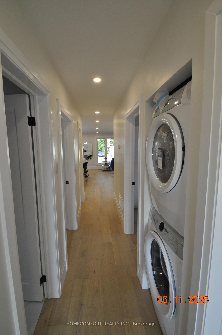
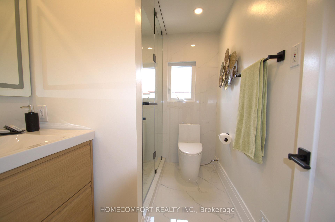
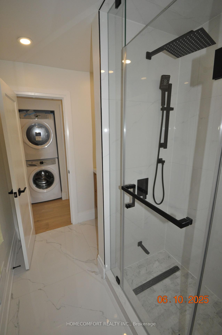
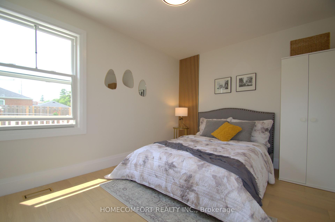
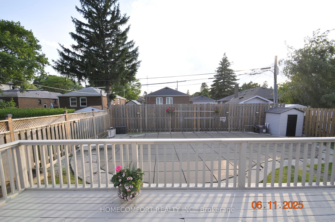
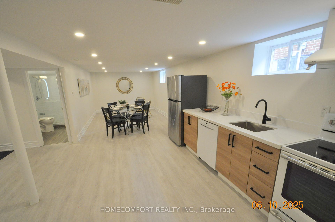
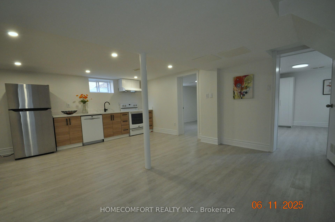
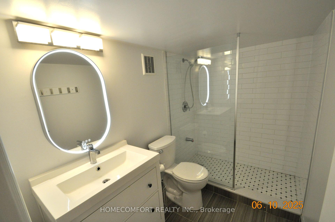
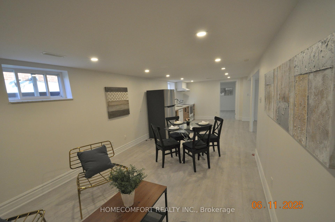
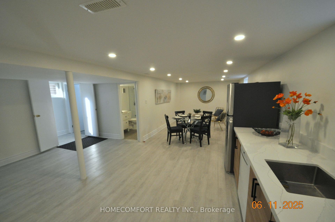
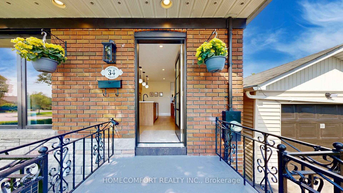
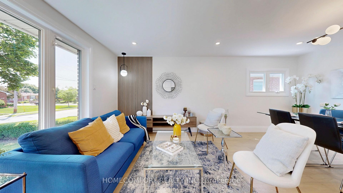
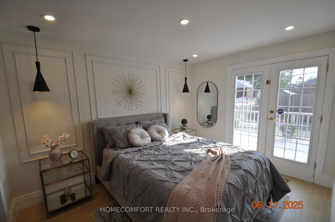
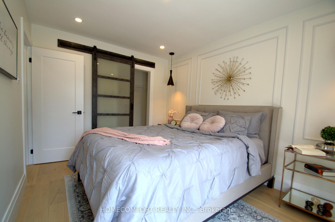
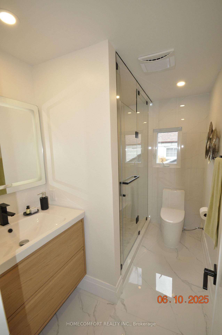
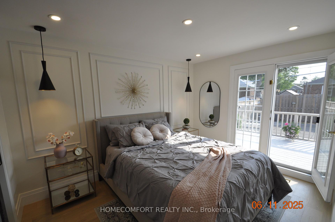
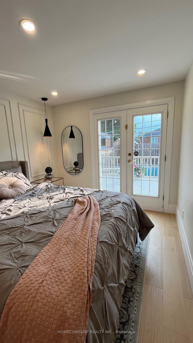
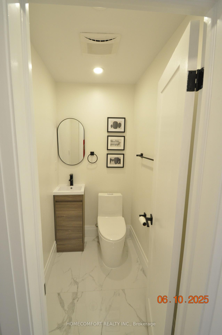
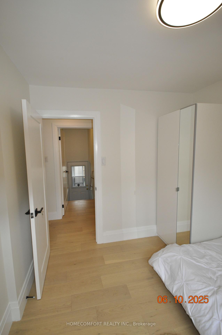
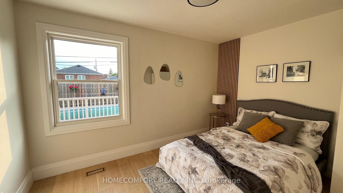
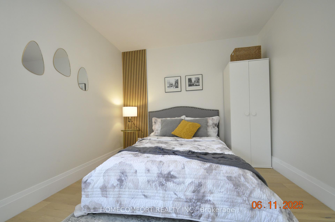
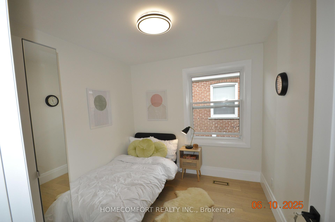
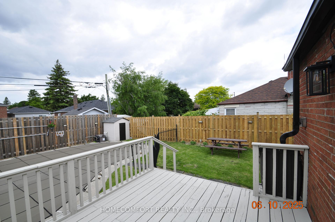
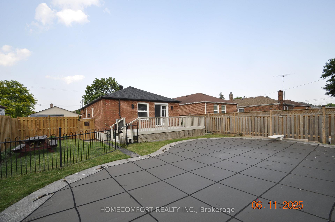
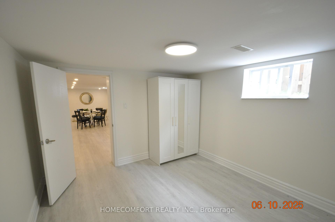
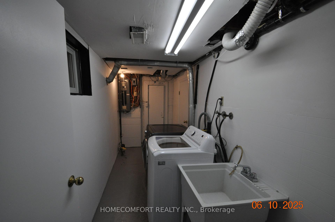
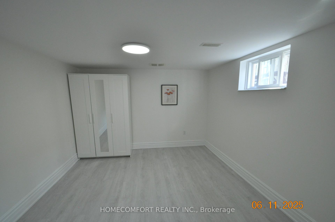
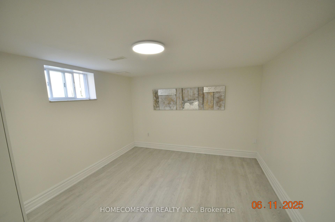
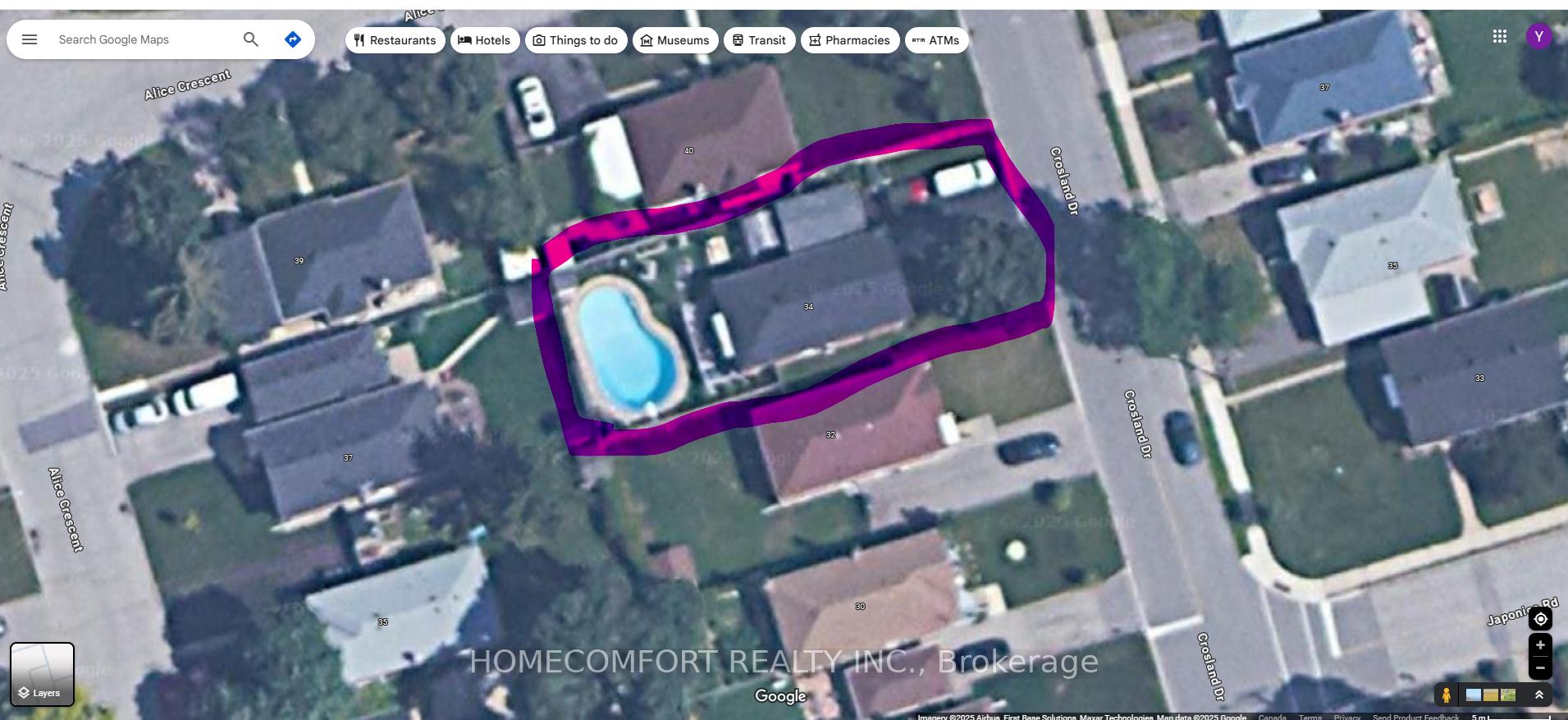
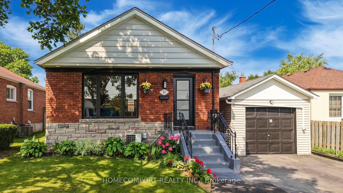
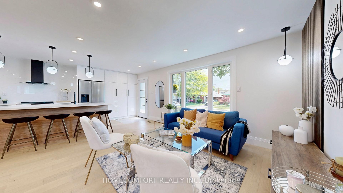
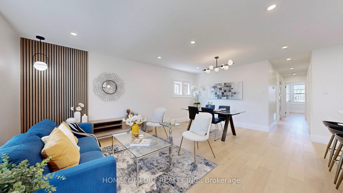
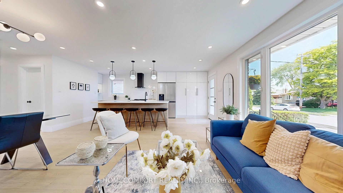
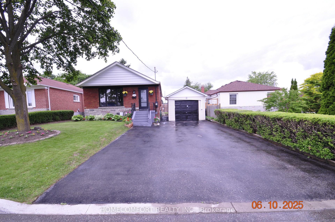
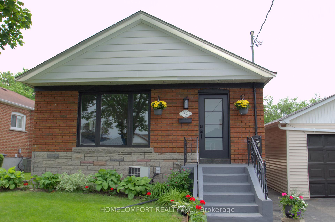
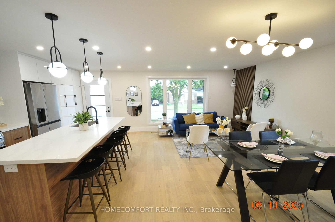
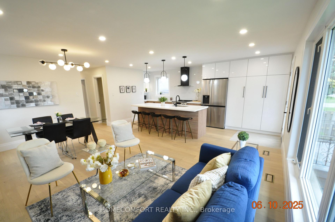
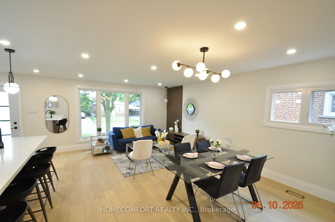
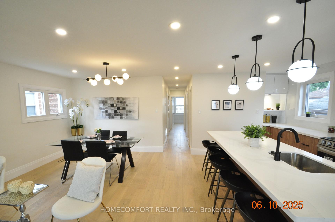
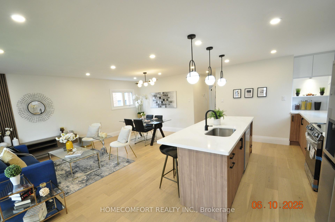
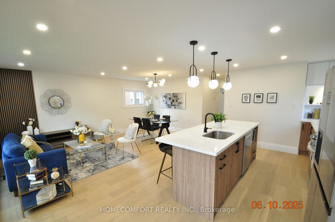

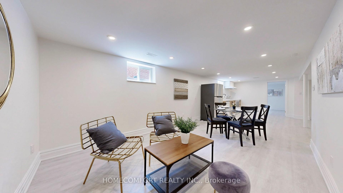
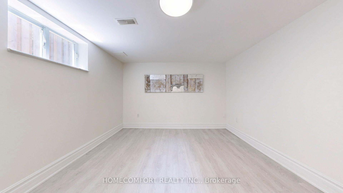
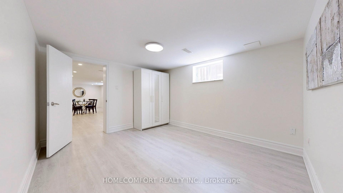
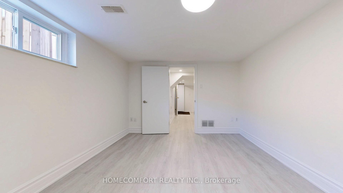
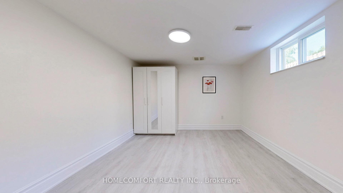

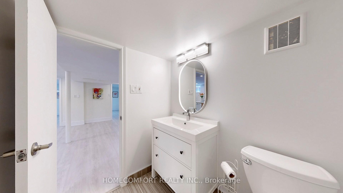
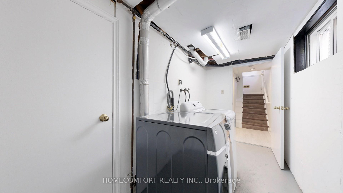
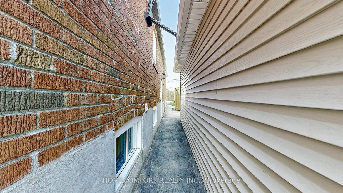
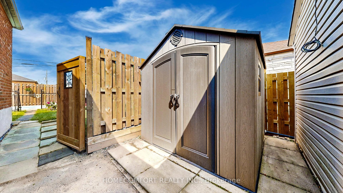
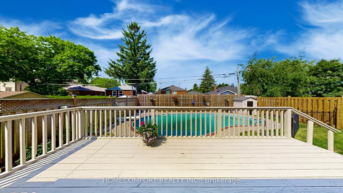
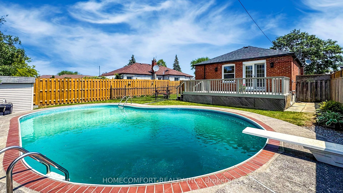
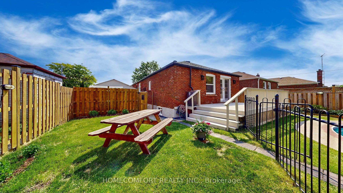
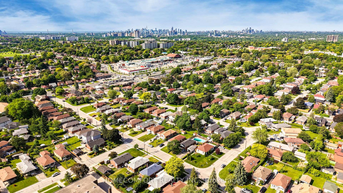
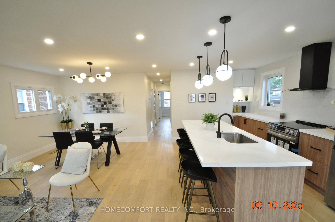
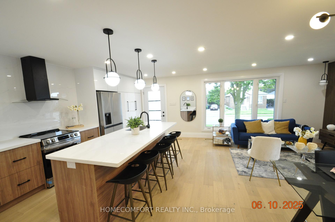
















































































| Look No More! Tasteful Renovated Bright Move-In-Ready 3 + 2 Raised Bungalow w/ Open Concept design & Timeless Decor In Desirable Wexford-Maryvale Neighborhood. 2 Kits, 3 Baths, 2 Laundry Sets(Gas Dryer in Bsmt). Garage and Wide Private Drive Can Accommodate at least 5 Parking Spaces! Main Floor Fully Renovated In 2025 w/ Engineered Hardwood & Pot Lights Thru-out. Seamlessly Flowing Into The Living & Dining Area, The Newly Renovated Modern Open-Concept Kitchen Boasts Top-of-The-Line Stainless Steel Appliances, Quartz Countertops, Abundant Storage, And A Spacious Island Perfect For Entertaining. It Offers A Perfect Blend of Style And Functionality. Intimate Primary Bedroom w/ Large Closet, Accent Wall, Pendant Lights, Pot Lights, and Double Doors Leading to Large Outdoor Deck Overlooking Heated Inground Pool. Luxurious and Spacious Bathrooms w/ Functional Layouts and Modern Fixtures. Basement Fully Renovated In 2018 With Vinyl Floor & Pot Lights Thru-out. New Kitchen Cabinets and Quartz Countertops in 2025. Separate Entrance With Above-Ground Windows, 2 Bedrooms, 3PC Bathroom, Kitchen Combined w/ Living/Dining. $$$ potential! Water Heater Owned. Wardrobes in all bedrooms will remain with the property. Fence (2025,2019,2018), Shed Behind Garage(2023), Furnace(2022),Pool(2021, Heater & Filter),Roof(2020), Windows (2018, Bedrooms, Dining, Kitchen). Conveniently Located Close to Schools, Minutes to Hwy 401 & DVP/404, TTC, Parkway Mall, Costco, Home Depot, etc. $$$ Spent On Quality Improvements! Don't Miss This Opportunity To Live And Invest! |
| Price | $1,288,000 |
| Taxes: | $4692.29 |
| Occupancy: | Vacant |
| Address: | 34 Crosland Driv , Toronto, M1R 4M8, Toronto |
| Directions/Cross Streets: | Pharmacy/Ellesmere |
| Rooms: | 6 |
| Rooms +: | 4 |
| Bedrooms: | 3 |
| Bedrooms +: | 2 |
| Family Room: | F |
| Basement: | Finished, Separate Ent |
| Level/Floor | Room | Length(ft) | Width(ft) | Descriptions | |
| Room 1 | Main | Living Ro | 18.17 | 11.25 | Combined w/Dining, Hardwood Floor, Pot Lights |
| Room 2 | Main | Dining Ro | 18.17 | 11.25 | Combined w/Living, Hardwood Floor, Pot Lights |
| Room 3 | Main | Kitchen | 18.17 | 10.59 | Hardwood Floor, Open Concept, Centre Island |
| Room 4 | Main | Primary B | 12.17 | 9.25 | Hardwood Floor, Large Closet, W/O To Deck |
| Room 5 | Main | Bedroom 2 | 12.37 | 9.25 | Hardwood Floor, Closet, Overlooks Backyard |
| Room 6 | Main | Bedroom 3 | 9.25 | 8.36 | Hardwood Floor, Closet, Window |
| Room 7 | Basement | Kitchen | 18.5 | 14.76 | Vinyl Floor, Above Grade Window, Open Concept |
| Room 8 | Basement | Sitting | 14.76 | 10.43 | Vinyl Floor, Above Grade Window, Combined w/Dining |
| Room 9 | Basement | Bedroom | 12.5 | 10.59 | Vinyl Floor, Closet, Above Grade Window |
| Room 10 | Basement | Bedroom 2 | 12.5 | 10.59 | Vinyl Floor, Closet, Above Grade Window |
| Washroom Type | No. of Pieces | Level |
| Washroom Type 1 | 3 | Main |
| Washroom Type 2 | 2 | Main |
| Washroom Type 3 | 3 | Basement |
| Washroom Type 4 | 0 | |
| Washroom Type 5 | 0 |
| Total Area: | 0.00 |
| Property Type: | Detached |
| Style: | Bungalow-Raised |
| Exterior: | Brick |
| Garage Type: | Detached |
| (Parking/)Drive: | Private |
| Drive Parking Spaces: | 4 |
| Park #1 | |
| Parking Type: | Private |
| Park #2 | |
| Parking Type: | Private |
| Pool: | Inground |
| Other Structures: | Fence - Full, |
| Approximatly Square Footage: | 700-1100 |
| Property Features: | Public Trans, School |
| CAC Included: | N |
| Water Included: | N |
| Cabel TV Included: | N |
| Common Elements Included: | N |
| Heat Included: | N |
| Parking Included: | N |
| Condo Tax Included: | N |
| Building Insurance Included: | N |
| Fireplace/Stove: | N |
| Heat Type: | Forced Air |
| Central Air Conditioning: | Central Air |
| Central Vac: | N |
| Laundry Level: | Syste |
| Ensuite Laundry: | F |
| Elevator Lift: | False |
| Sewers: | Sewer |
| Although the information displayed is believed to be accurate, no warranties or representations are made of any kind. |
| HOMECOMFORT REALTY INC. |
- Listing -1 of 0
|
|

| Virtual Tour | Book Showing | Email a Friend |
| Type: | Freehold - Detached |
| Area: | Toronto |
| Municipality: | Toronto E04 |
| Neighbourhood: | Wexford-Maryvale |
| Style: | Bungalow-Raised |
| Lot Size: | x 107.00(Feet) |
| Approximate Age: | |
| Tax: | $4,692.29 |
| Maintenance Fee: | $0 |
| Beds: | 3+2 |
| Baths: | 3 |
| Garage: | 0 |
| Fireplace: | N |
| Air Conditioning: | |
| Pool: | Inground |

Anne has 20+ years of Real Estate selling experience.
"It is always such a pleasure to find that special place with all the most desired features that makes everyone feel at home! Your home is one of your biggest investments that you will make in your lifetime. It is so important to find a home that not only exceeds all expectations but also increases your net worth. A sound investment makes sense and will build a secure financial future."
Let me help in all your Real Estate requirements! Whether buying or selling I can help in every step of the journey. I consider my clients part of my family and always recommend solutions that are in your best interest and according to your desired goals.
Call or email me and we can get started.
Looking for resale homes?


