Welcome to SaintAmour.ca
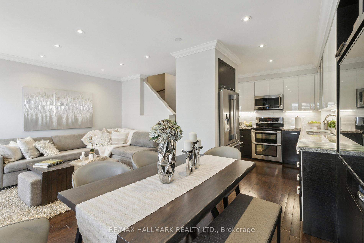
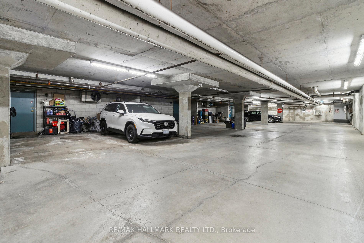
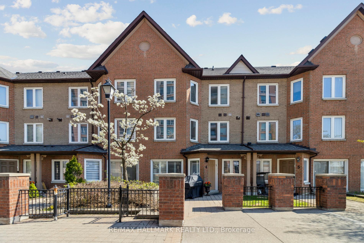
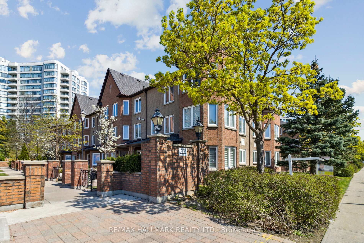


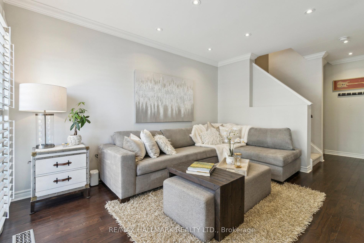
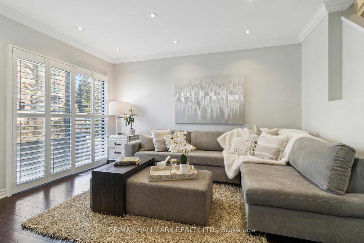
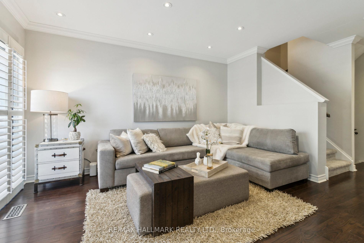
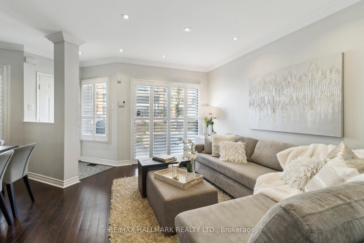
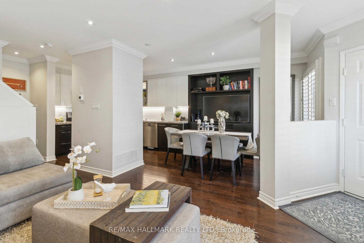

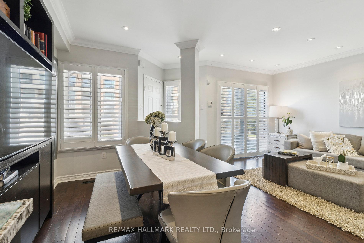

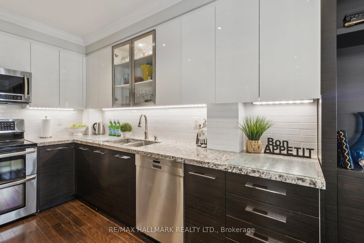
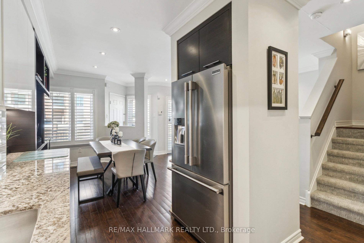
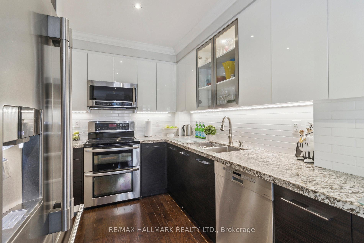

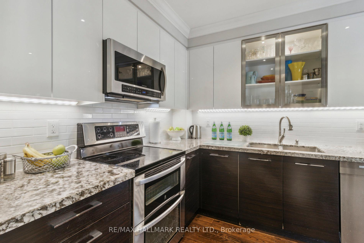
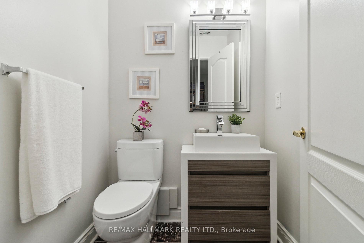
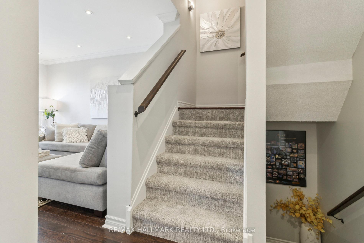
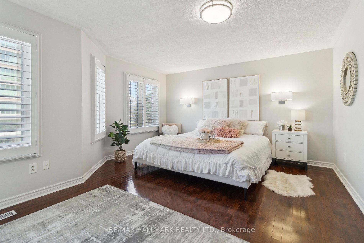
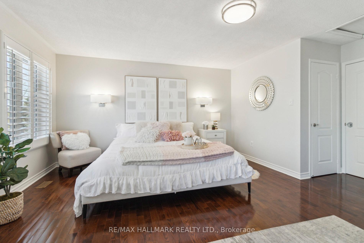
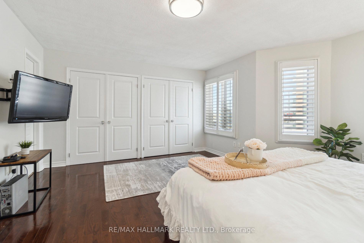
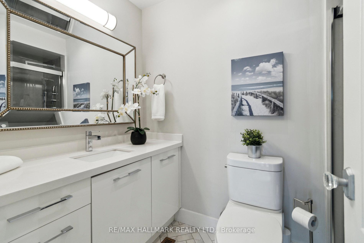
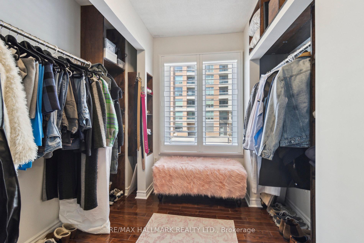
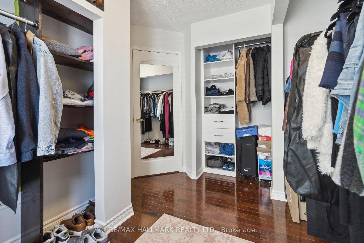
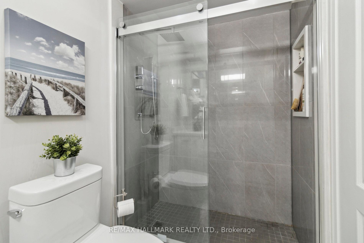
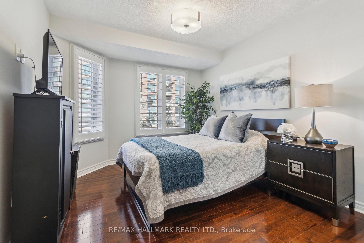
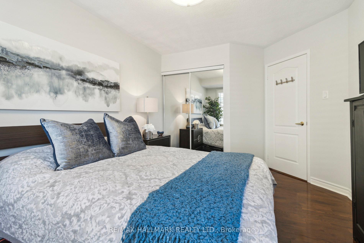
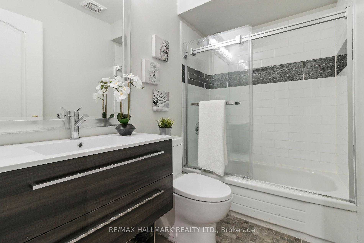
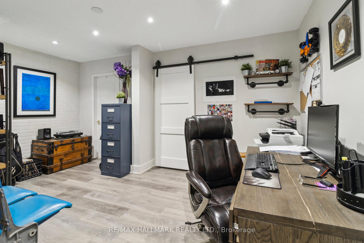
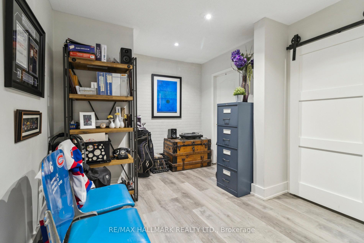
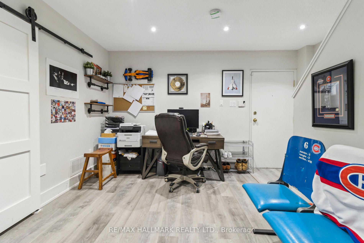
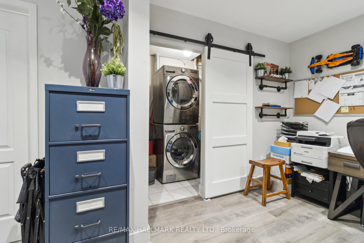
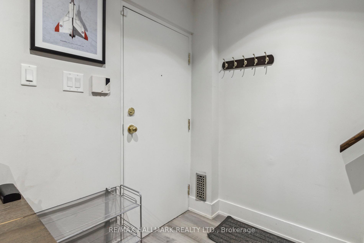
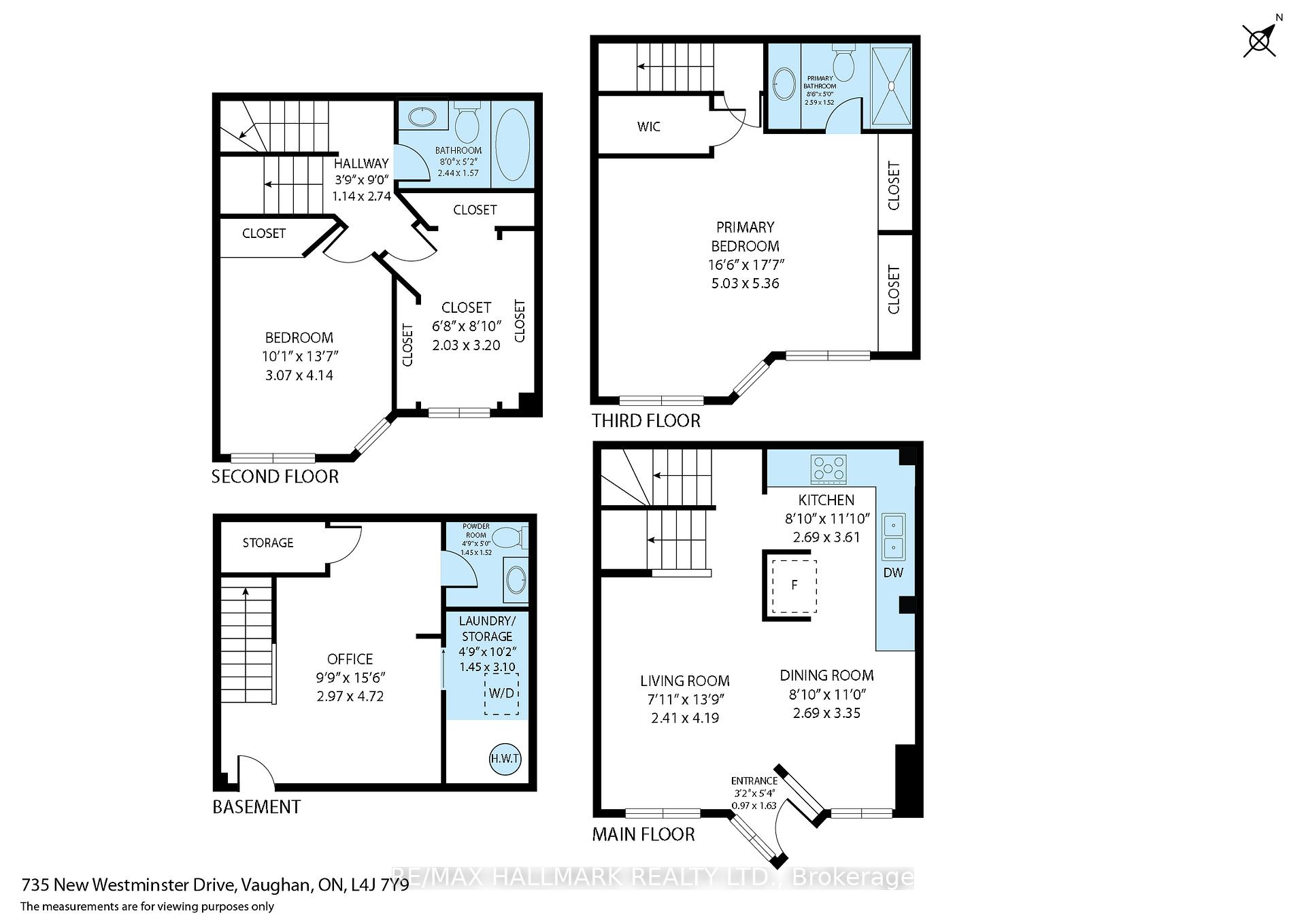
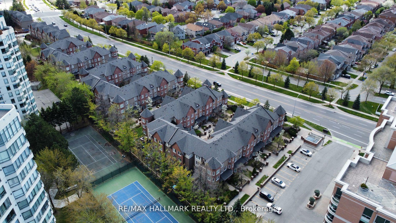
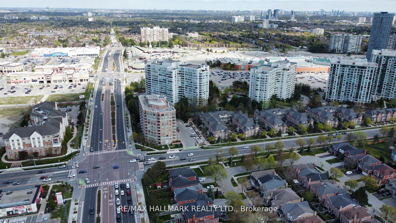
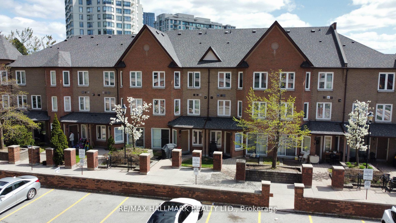
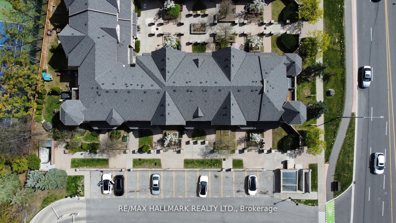
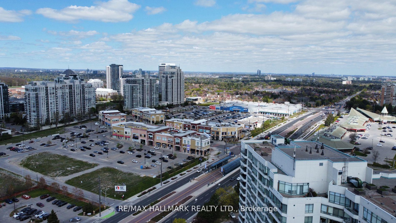
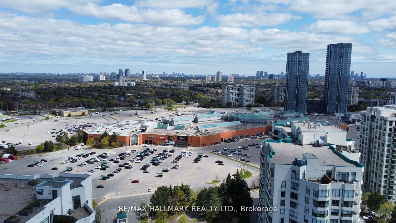
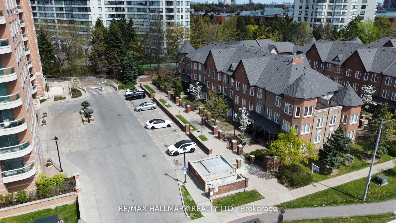
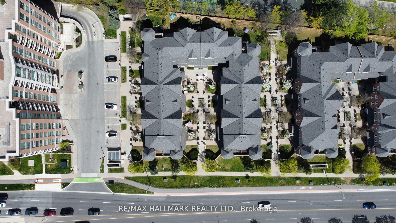















































| Gorgeous Move-In Ready Townhome in Prime Thornhill Location!Beautifully renovated townhome offers nearly 1,600 sq. ft. of functional living space with over $100K in upgrades. Located in one of Thornhills most desirable communities, this home is the perfect blend of style, comfort, and convenience. Step inside to a bright, open-concept main floor featuring smooth ceilings, elegant crown moulding, pot lights, and California shutters on all windows. The modern kitchen is outfitted with granite countertops, backsplash, balance, built-in stainless steel appliances, and custom cabinetry that extends into the dining area for additional storage and seamless design. The spacious living and dining room walks out to a private front patio where BBQs are permitted ideal for entertaining or relaxing outdoors. Upstairs, the generous primary suite features a 4-piece ensuite and his-and-hers closets with built-in organizers. The second floor also includes a second bedroom and a third bedroom currently converted into a dream walk-in closet perfect for clothing and shoe lovers (SELLER WILL CONVERT BACK TO A FULL SIZE 3RD BEDROOM). All bathrooms have been fully renovated, featuring a modern walk-in shower and sleek finishes.The finished basement includes a large rec room, 2-piece bath, laundry, closet, and direct garage access ideal as a 4th bedroom or home office * Two underground parking spots with direct access * Maintenance fees include high-speed internet, cable & water * No direct front neighbours * Visitor parking right outside for easy unloading* Steps to Promenade Mall, Viva Transit, Walmart, No Frills, T&T, synagogues, and parks. Zoned for top-rated schools including Brownridge P.S., St. Elizabeth C.H.S., Frechette French Immersion, and Westmount Collegiate. Don't miss this turnkey gem in the heart of Thornhill! |
| Price | $800,000 |
| Taxes: | $3262.00 |
| Occupancy: | Owner |
| Address: | 735 New Westminster Driv , Vaughan, L4J 7Y9, York |
| Postal Code: | L4J 7Y9 |
| Province/State: | York |
| Directions/Cross Streets: | Bathurst/Centre |
| Level/Floor | Room | Length(ft) | Width(ft) | Descriptions | |
| Room 1 | Main | Living Ro | 13.48 | 18.5 | Combined w/Dining, Hardwood Floor, Pot Lights |
| Room 2 | Main | Dining Ro | 13.48 | 18.5 | Combined w/Living, Hardwood Floor, Pot Lights |
| Room 3 | Main | Kitchen | 9.18 | 8.2 | Hardwood Floor, Stainless Steel Appl, Granite Counters |
| Room 4 | Third | Primary B | 16.76 | 14.27 | Hardwood Floor, 4 Pc Ensuite, His and Hers Closets |
| Room 5 | Second | Bedroom 2 | 11.91 | 10.04 | Hardwood Floor, Large Closet, California Shutters |
| Room 6 | Second | Bedroom 3 | 12.99 | 10.04 | Hardwood Floor, Large Closet, California Shutters |
| Room 7 | Basement | Recreatio | 15.88 | 9.81 | Laminate, 2 Pc Bath, W/O To Garage |
| Washroom Type | No. of Pieces | Level |
| Washroom Type 1 | 4 | Second |
| Washroom Type 2 | 4 | Third |
| Washroom Type 3 | 2 | Lower |
| Washroom Type 4 | 0 | |
| Washroom Type 5 | 0 |
| Total Area: | 0.00 |
| Washrooms: | 3 |
| Heat Type: | Forced Air |
| Central Air Conditioning: | Central Air |
| Elevator Lift: | False |
| Although the information displayed is believed to be accurate, no warranties or representations are made of any kind. |
| RE/MAX HALLMARK REALTY LTD. |
- Listing -1 of 0
|
|

| Virtual Tour | Book Showing | Email a Friend |
| Type: | Com - Condo Townhouse |
| Area: | York |
| Municipality: | Vaughan |
| Neighbourhood: | Brownridge |
| Style: | 3-Storey |
| Lot Size: | x 0.00() |
| Approximate Age: | |
| Tax: | $3,262 |
| Maintenance Fee: | $826.14 |
| Beds: | 3 |
| Baths: | 3 |
| Garage: | 0 |
| Fireplace: | N |
| Air Conditioning: | |
| Pool: |

Anne has 20+ years of Real Estate selling experience.
"It is always such a pleasure to find that special place with all the most desired features that makes everyone feel at home! Your home is one of your biggest investments that you will make in your lifetime. It is so important to find a home that not only exceeds all expectations but also increases your net worth. A sound investment makes sense and will build a secure financial future."
Let me help in all your Real Estate requirements! Whether buying or selling I can help in every step of the journey. I consider my clients part of my family and always recommend solutions that are in your best interest and according to your desired goals.
Call or email me and we can get started.
Looking for resale homes?


