Welcome to SaintAmour.ca
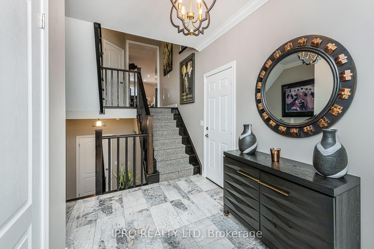
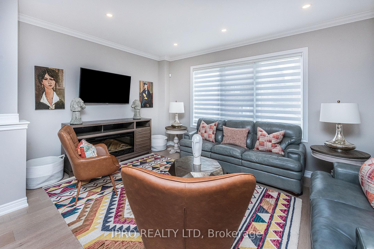
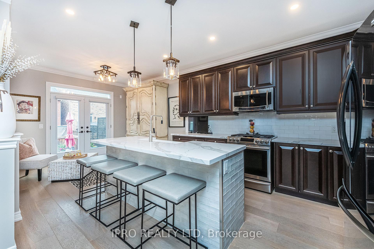
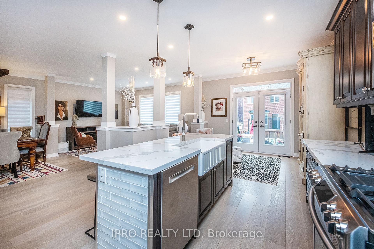
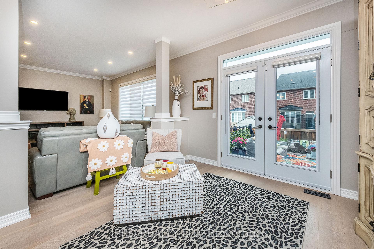
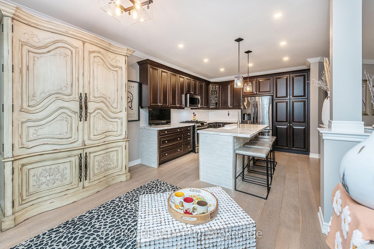
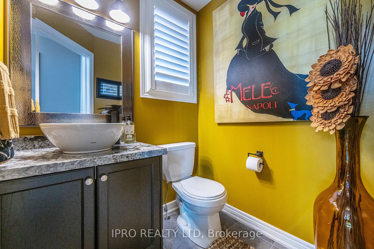
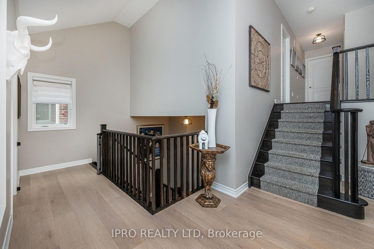
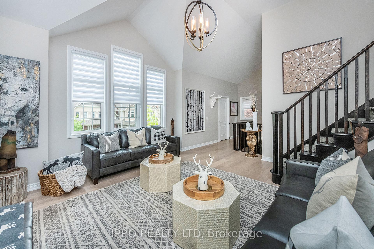
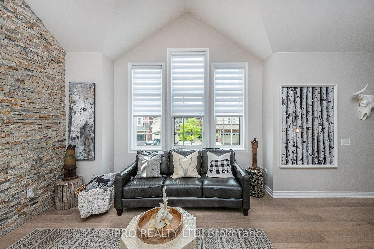
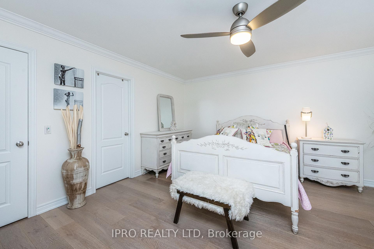
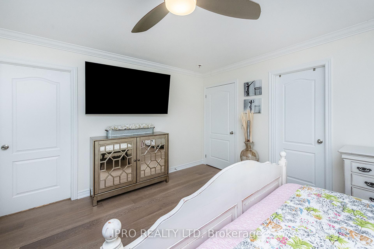
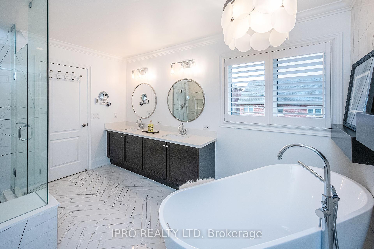
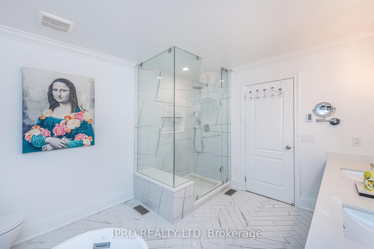
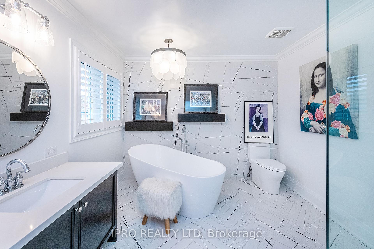
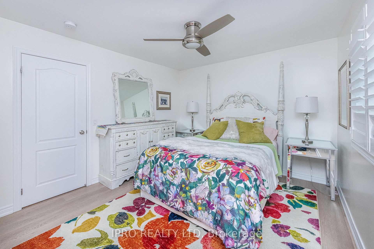
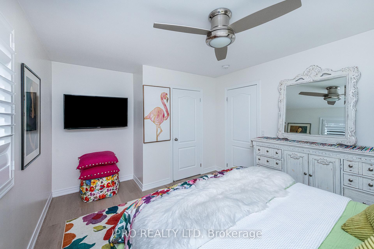
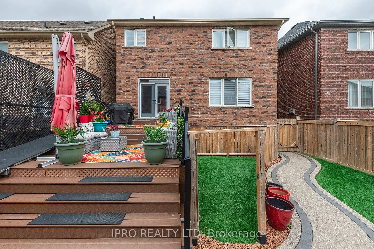
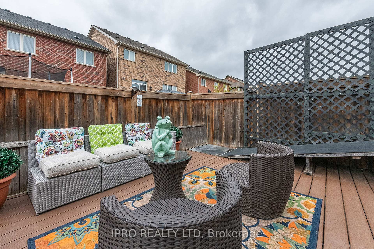
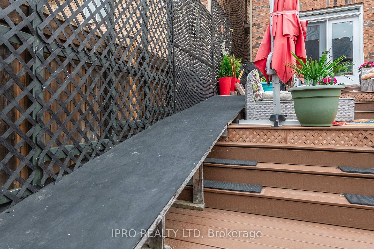
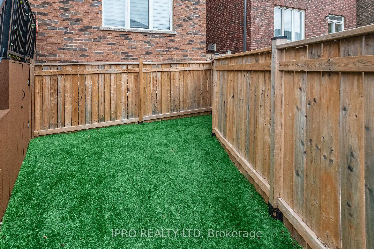
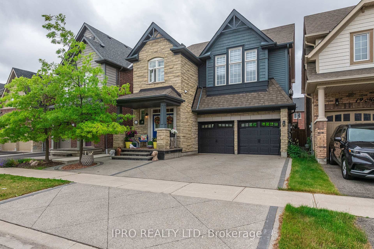
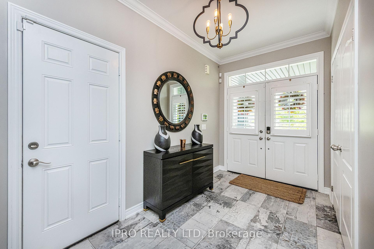
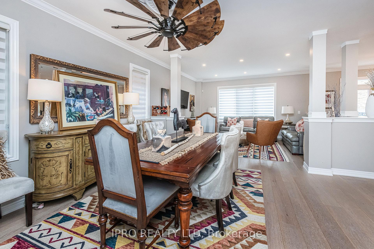
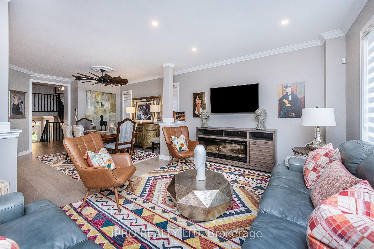
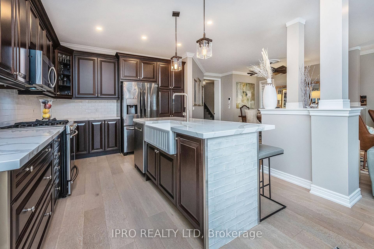
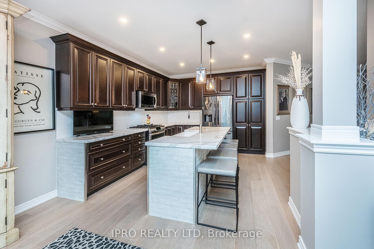
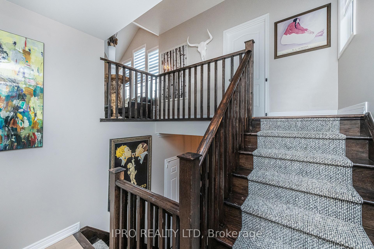
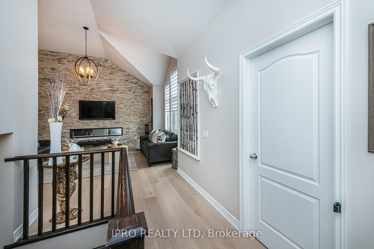
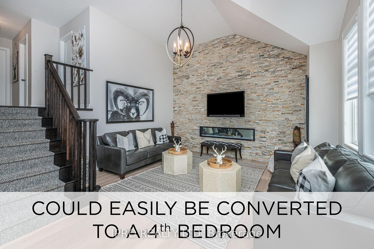

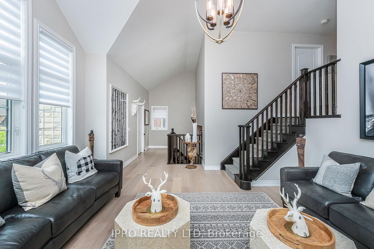
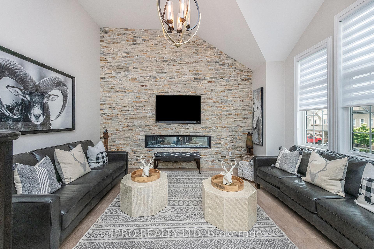
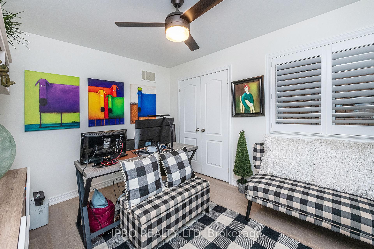

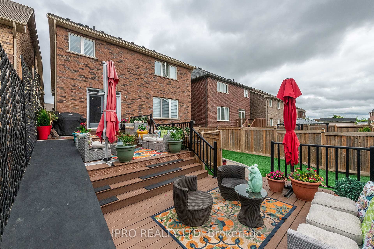
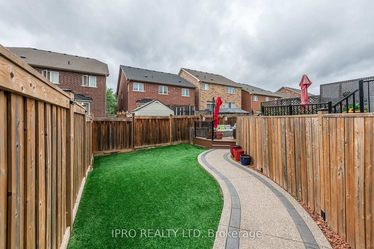
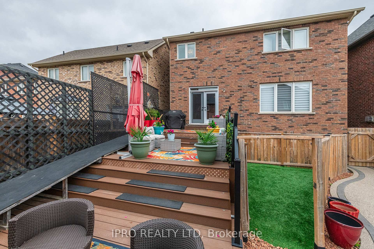
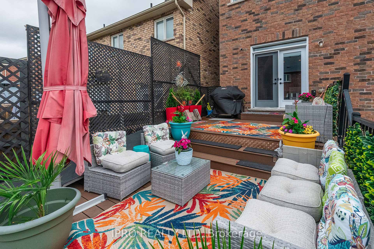







































| Totally breathtaking! Well over 100K in upgrades. Shows like a dream. It's simply perfect! This is one of the most gorgeous homes I've had the pleasure to list in my 30+ year career. Absolutely immaculate. Professionally appointed and decorated. Freshly "neutral decor" painted less than 2 years ago So so many upgrades from the stunning light fixtures to the high end window coverings and plenty more. And OMG wait 'til you see the primary bedroom ensuite featuring an old fashioned soaker tub, heated floor, "Toto" toilet, undermounted double sinks, high end plumbing fixtures and focal point tile wall. The great room (which could EASILY be converted to a 4th bedroom) has a feature brick wall and vaulted ceiling. Stunning! All flooring replaced with gorgeous plank hardwood. And the back yard is a living space in it's own with a magnificent 3 tier deck, perfect for plenty of visitors and outdoor entertaining with high quality turf that you would swear was grass. No maintenance required! I just can't say enough about the features of this amazing home - Newer island in the kitchen, gorgeous aggregate driveway and front porch, also an aggregate pathway to the back yard with classy bordering that leads to a backyard walkway of the same. Newer tiling in the entrance foyer and landing to the lower level. High windows in the basement and lots of options to add a walk-in into the basement, therefore great potential for a legal basement apartment. Silhouette and California Shutter window coverings. 2 brand new garage doors installed last year. Incredible curb appeal! Kitchen completely renovated. 9' and vaulted ceilings. All light fixtures have been tastefully replaced with nothing but high end. All newer high end kitchen appliances. Pot lighting. Huge extra deep undermounted kitchen sink. You simply have to come and see this home. To see it is to LOVE it! |
| Price | $999,900 |
| Taxes: | $6052.04 |
| Occupancy: | Owner |
| Address: | 17 McEchearn Cres , Caledon, L7C 3R4, Peel |
| Directions/Cross Streets: | Kennedy and Mayfield |
| Rooms: | 9 |
| Bedrooms: | 3 |
| Bedrooms +: | 0 |
| Family Room: | T |
| Basement: | Unfinished |
| Level/Floor | Room | Length(ft) | Width(ft) | Descriptions | |
| Room 1 | Ground | Kitchen | 22.89 | 10.82 | Breakfast Bar, Undermount Sink, Stainless Steel Appl |
| Room 2 | Ground | Breakfast | 22.89 | 10.82 | Combined w/Kitchen, W/O To Deck |
| Room 3 | Ground | Living Ro | 16.17 | 12.89 | Hardwood Floor, Combined w/Dining, Crown Moulding |
| Room 4 | Ground | Dining Ro | 16.17 | 11.48 | Hardwood Floor, Combined w/Living, Crown Moulding |
| Room 5 | Ground | Foyer | 12.3 | 6.56 | Tile Floor, Access To Garage |
| Room 6 | In Between | Great Roo | 17.42 | 15.78 | Hardwood Floor, Vaulted Ceiling(s), Electric Fireplace |
| Room 7 | In Between | Laundry | 8 | 7.18 | Double Closet, Laundry Sink |
| Room 8 | Third | Primary B | 15.09 | 15.09 | 5 Pc Ensuite, Hardwood Floor, Walk-In Closet(s) |
| Room 9 | Third | Bedroom 2 | 14.37 | 10.86 | Hardwood Floor, Double Closet, California Shutters |
| Room 10 | Third | Bedroom 3 | 12.04 | 9.87 | Hardwood Floor, Double Closet, California Shutters |
| Washroom Type | No. of Pieces | Level |
| Washroom Type 1 | 5 | Third |
| Washroom Type 2 | 3 | Third |
| Washroom Type 3 | 2 | Ground |
| Washroom Type 4 | 0 | |
| Washroom Type 5 | 0 |
| Total Area: | 0.00 |
| Property Type: | Detached |
| Style: | 2-Storey |
| Exterior: | Brick Front |
| Garage Type: | Built-In |
| Drive Parking Spaces: | 2 |
| Pool: | None |
| Approximatly Square Footage: | 2000-2500 |
| CAC Included: | N |
| Water Included: | N |
| Cabel TV Included: | N |
| Common Elements Included: | N |
| Heat Included: | N |
| Parking Included: | N |
| Condo Tax Included: | N |
| Building Insurance Included: | N |
| Fireplace/Stove: | Y |
| Heat Type: | Forced Air |
| Central Air Conditioning: | Central Air |
| Central Vac: | Y |
| Laundry Level: | Syste |
| Ensuite Laundry: | F |
| Sewers: | Sewer |
| Although the information displayed is believed to be accurate, no warranties or representations are made of any kind. |
| IPRO REALTY LTD |
- Listing -1 of 0
|
|

| Virtual Tour | Book Showing | Email a Friend |
| Type: | Freehold - Detached |
| Area: | Peel |
| Municipality: | Caledon |
| Neighbourhood: | Rural Caledon |
| Style: | 2-Storey |
| Lot Size: | x 105.76(Feet) |
| Approximate Age: | |
| Tax: | $6,052.04 |
| Maintenance Fee: | $0 |
| Beds: | 3 |
| Baths: | 3 |
| Garage: | 0 |
| Fireplace: | Y |
| Air Conditioning: | |
| Pool: | None |

Anne has 20+ years of Real Estate selling experience.
"It is always such a pleasure to find that special place with all the most desired features that makes everyone feel at home! Your home is one of your biggest investments that you will make in your lifetime. It is so important to find a home that not only exceeds all expectations but also increases your net worth. A sound investment makes sense and will build a secure financial future."
Let me help in all your Real Estate requirements! Whether buying or selling I can help in every step of the journey. I consider my clients part of my family and always recommend solutions that are in your best interest and according to your desired goals.
Call or email me and we can get started.
Looking for resale homes?


