Welcome to SaintAmour.ca
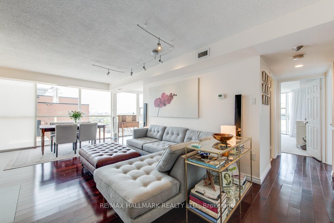
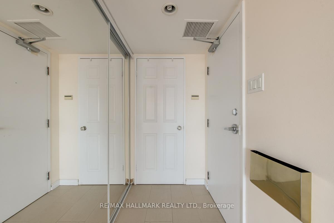
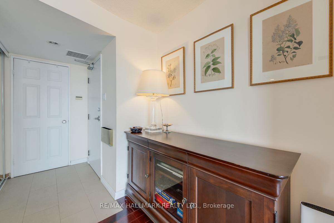
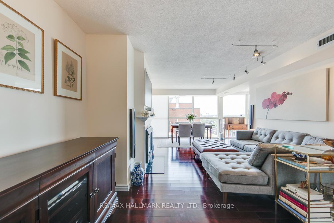
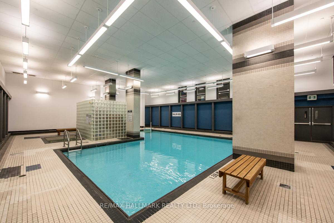
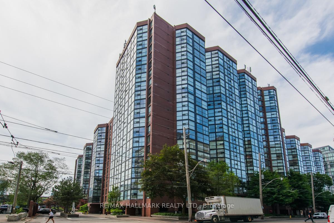
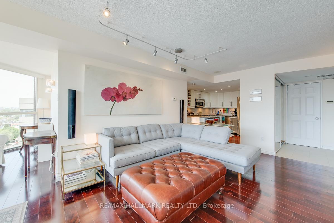
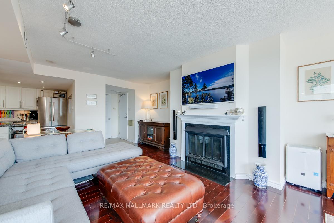
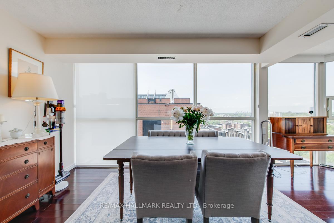
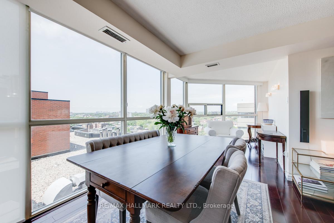
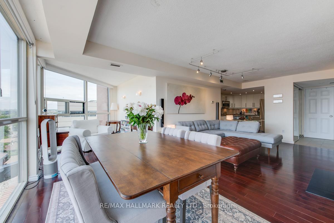
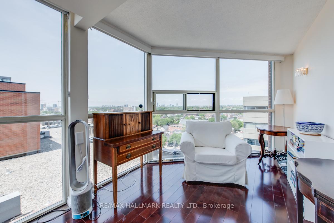
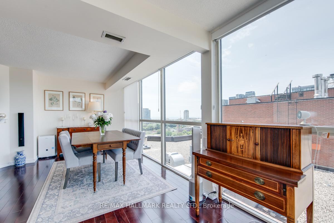
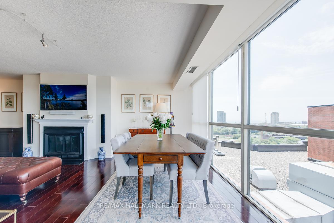
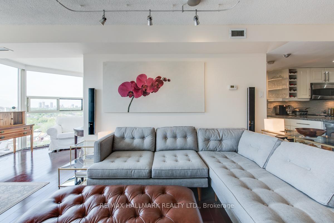
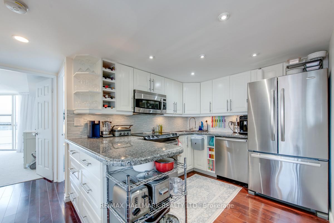
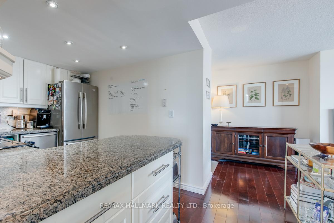
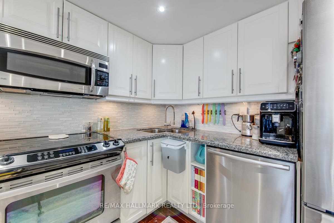
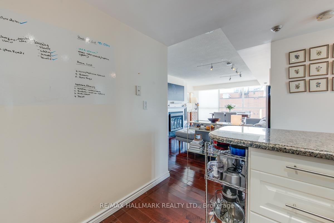
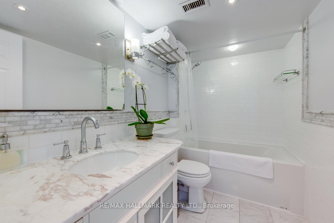
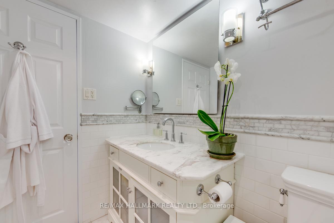
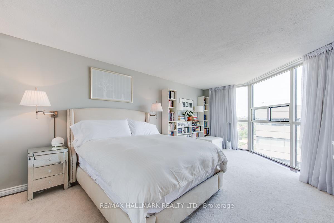
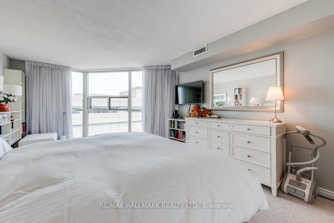
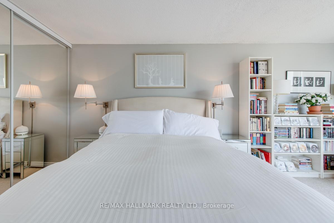
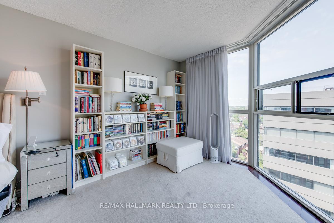
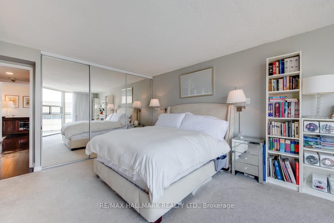
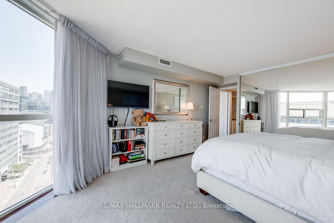
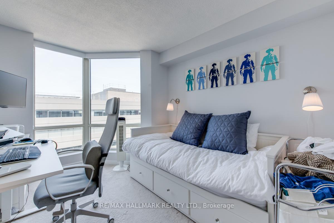

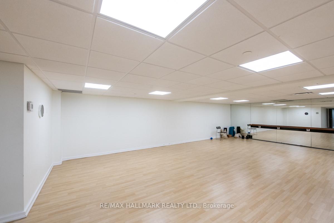
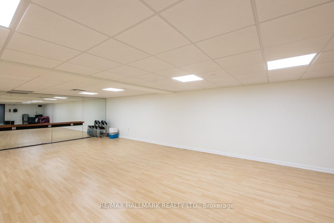
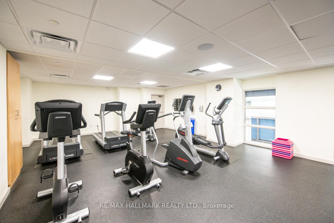
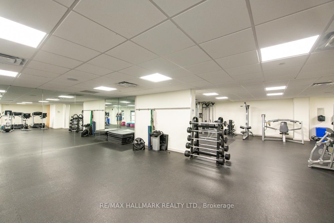
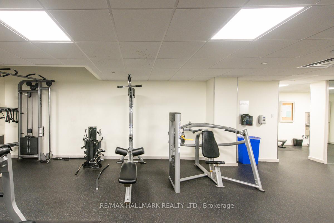
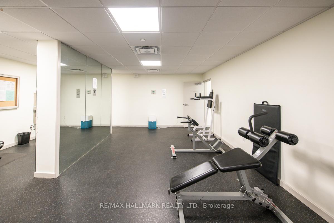
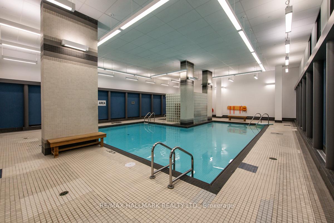
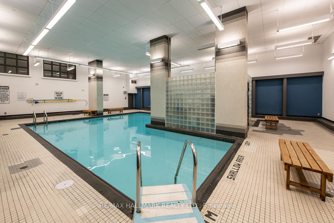
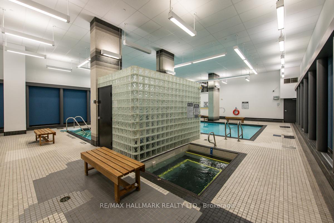
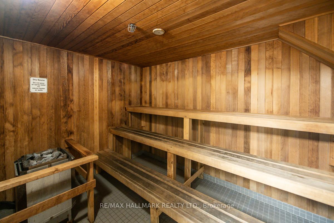
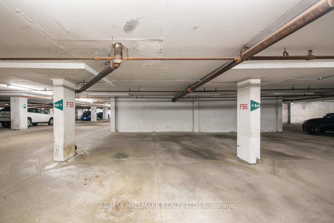
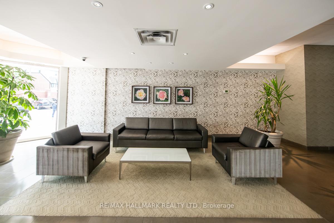
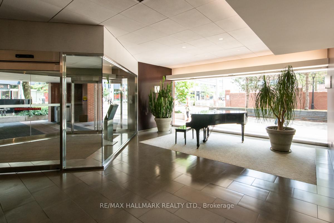
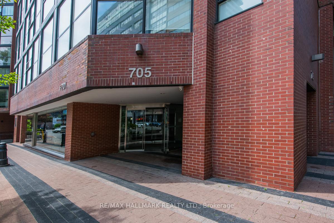
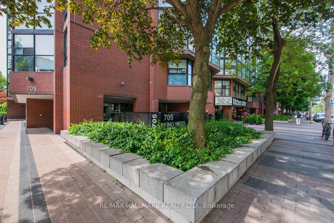
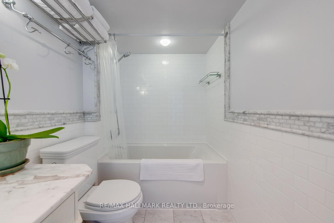
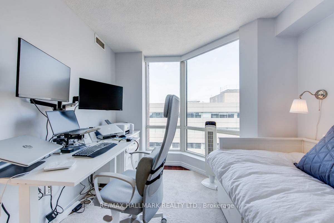
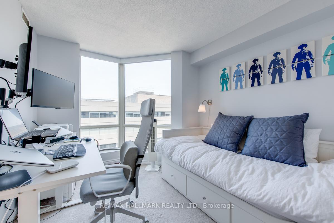















































| Spacious King West Condo for Lease - Nearly 1200 Sq Ft of Downtown Living! Welcome to this rare oversized condo in the heart of King West! Boasting nearly 1,200 square feet, this bright and beautifully laid-out unit offers the space of a house with the convenience of downtown living. Step inside to a large tiled foyer with a double-door closet. The unit features an additional bonus in-unit storage room AND additional condo storage locker. The open-concept living and dining area features a cozy wood-burning fireplace and flows effortlessly into the modern kitchen; complete with stone countertops, stainless steel appliances, abundant prep space, and smart storage. Perfect for entertaining! Both bedrooms are generously sized, each with floor-to-ceiling windows and oversized closets ideal for anyone needing extra space. The +1 room functions beautifully as a light-filled home office or study, tucked away for privacy and focus. The 4-piece bathroom includes a shower/tub combo and large stone-topped vanity with ample storage. With dedicated underground parking, there is no more winter scraping or parking hassles. Located at King & Bathurst, you're surrounded by some of the city's best restaurants, cafes, and nightlife. Enjoy a stroll to Trinity Bellwoods Park or head over to Stanley Park for tennis, swimming, or dog walks. TTC is literally at your doorstep, making commuting a breeze, or walk to work! Bonus: All utilities except hydro are included - internet included too! Building amenities: 24-hr security, indoor and outdoor pools, hot tub, gym, sauna, guest parking, and more. Laundry is located on the same floor for convenience. If space, light, and lifestyle are at the top of your list, this one is not to be missed. Welcome home! |
| Price | $3,495 |
| Taxes: | $0.00 |
| Occupancy: | Owner |
| Address: | 705 King Stre , Toronto, M5V 2W8, Toronto |
| Postal Code: | M5V 2W8 |
| Province/State: | Toronto |
| Directions/Cross Streets: | Bathurst & King St W |
| Level/Floor | Room | Length(ft) | Width(ft) | Descriptions | |
| Room 1 | Main | Foyer | Tile Floor, Double Closet | ||
| Room 2 | Main | Living Ro | 20.34 | 12.33 | Open Concept, Large Window, Fireplace |
| Room 3 | Main | Dining Ro | 20.34 | 12.33 | Open Concept, Large Window |
| Room 4 | Main | Sunroom | 8.27 | 8.5 | Open Concept, Large Window |
| Room 5 | Main | Kitchen | 8.99 | 8.66 | Open Concept, Stone Counters, Stainless Steel Appl |
| Room 6 | Main | Primary B | 22.73 | 19.32 | Large Window, Large Closet |
| Room 7 | Main | Bedroom 2 | 9.15 | 11.74 | Large Window, Double Closet |
| Room 8 | Main | Bathroom | 9.51 | 5.51 | 4 Pc Bath, Stone Counters |
| Washroom Type | No. of Pieces | Level |
| Washroom Type 1 | 4 | Main |
| Washroom Type 2 | 0 | |
| Washroom Type 3 | 0 | |
| Washroom Type 4 | 0 | |
| Washroom Type 5 | 0 |
| Total Area: | 0.00 |
| Washrooms: | 1 |
| Heat Type: | Heat Pump |
| Central Air Conditioning: | Central Air |
| Elevator Lift: | True |
| Although the information displayed is believed to be accurate, no warranties or representations are made of any kind. |
| RE/MAX HALLMARK REALTY LTD. |
- Listing -1 of 0
|
|

| Book Showing | Email a Friend |
| Type: | Com - Condo Apartment |
| Area: | Toronto |
| Municipality: | Toronto C01 |
| Neighbourhood: | Niagara |
| Style: | Apartment |
| Lot Size: | x 0.00() |
| Approximate Age: | |
| Tax: | $0 |
| Maintenance Fee: | $0 |
| Beds: | 2+1 |
| Baths: | 1 |
| Garage: | 0 |
| Fireplace: | Y |
| Air Conditioning: | |
| Pool: |

Anne has 20+ years of Real Estate selling experience.
"It is always such a pleasure to find that special place with all the most desired features that makes everyone feel at home! Your home is one of your biggest investments that you will make in your lifetime. It is so important to find a home that not only exceeds all expectations but also increases your net worth. A sound investment makes sense and will build a secure financial future."
Let me help in all your Real Estate requirements! Whether buying or selling I can help in every step of the journey. I consider my clients part of my family and always recommend solutions that are in your best interest and according to your desired goals.
Call or email me and we can get started.
Looking for resale homes?


