Welcome to SaintAmour.ca
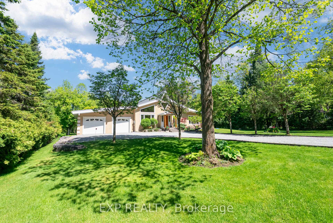
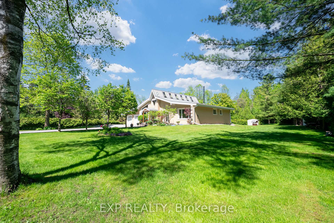

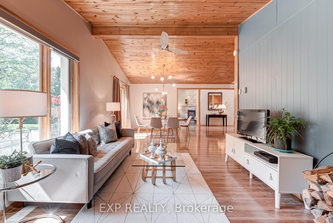
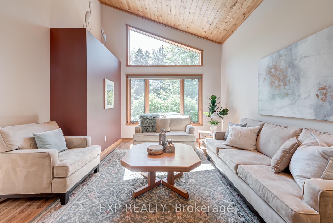

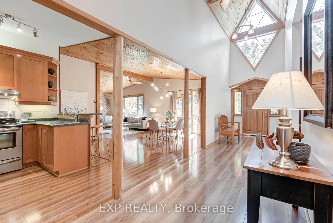
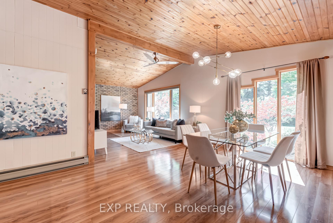
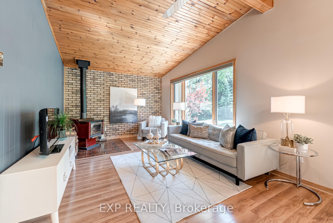
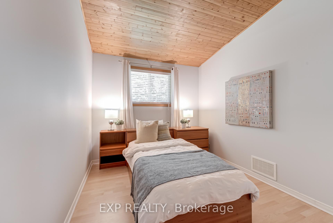
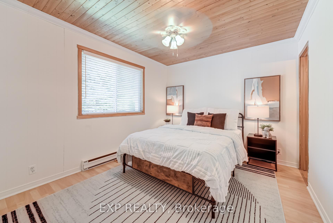
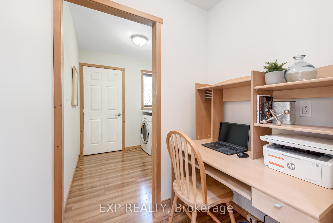
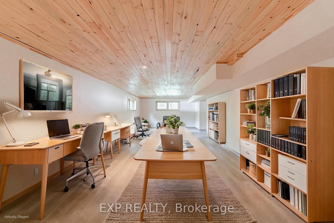
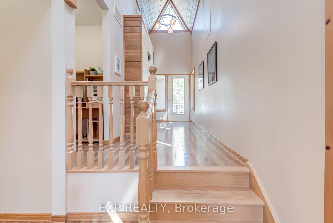
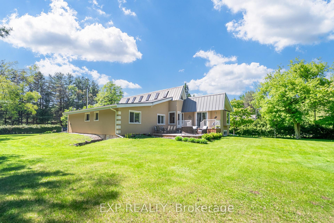
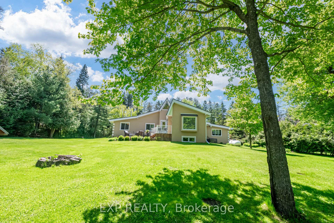

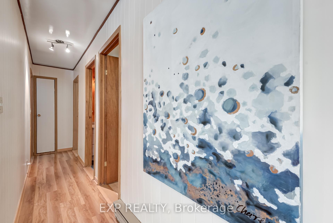
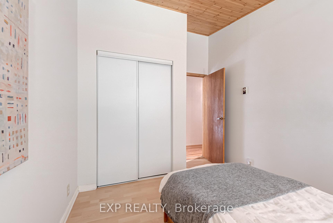
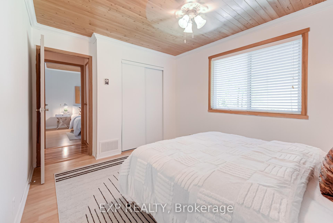
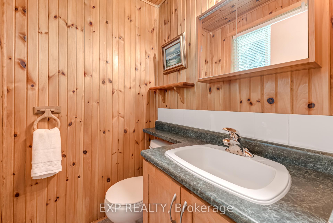
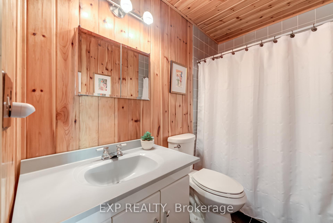
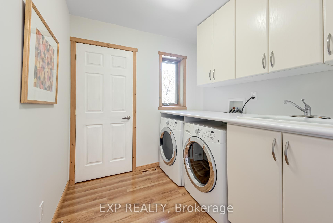
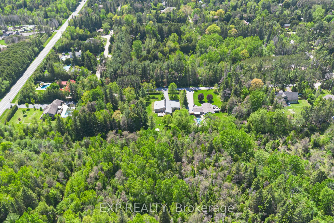
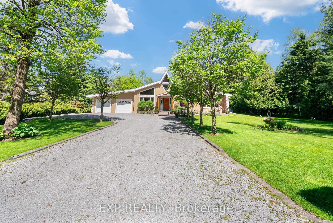
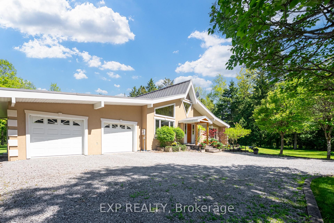
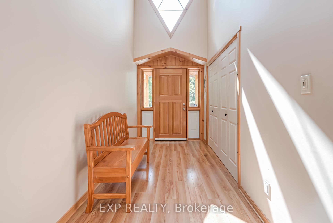
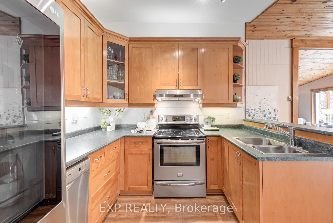
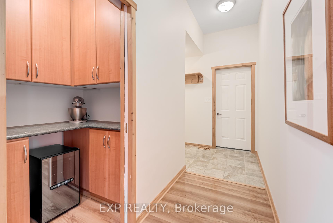
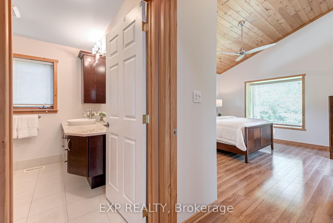
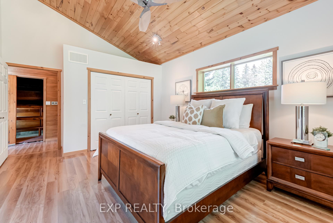
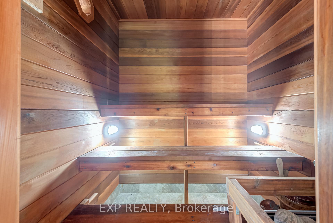
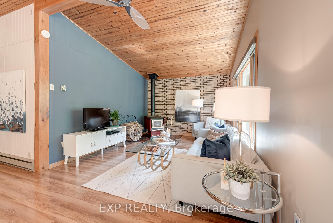
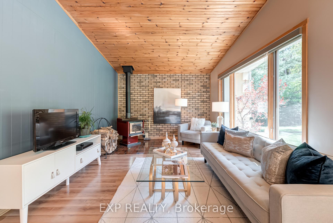
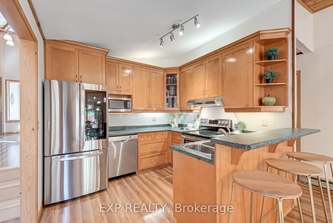
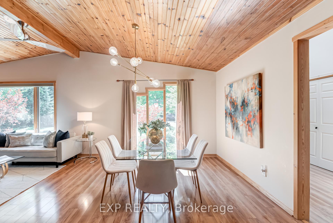
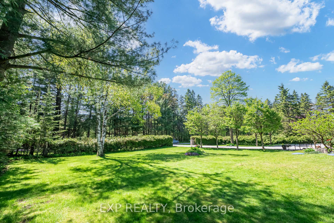
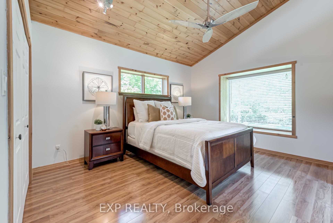
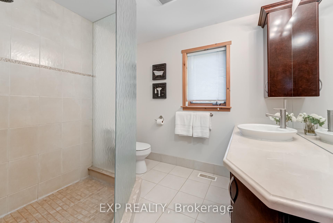
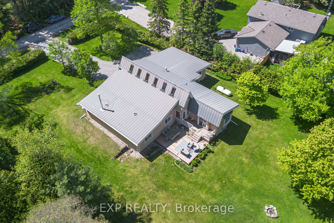
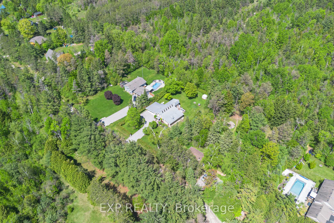
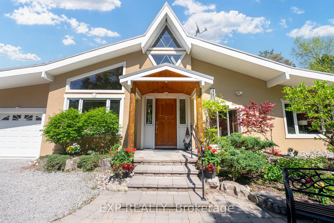
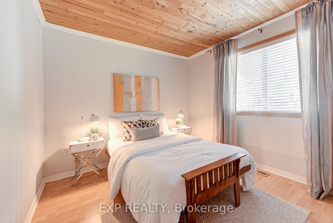
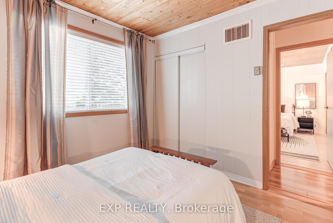
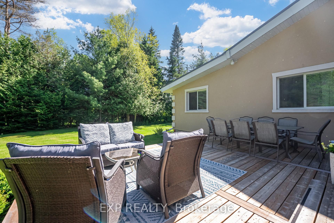
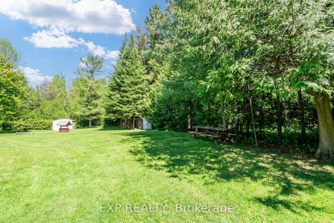
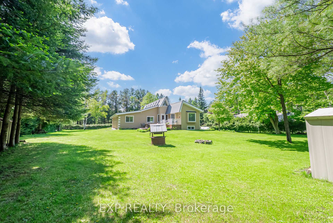
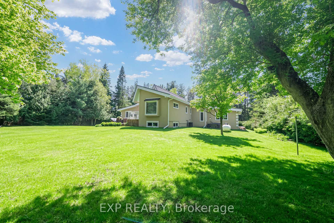
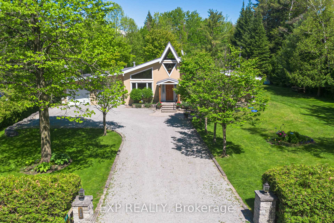
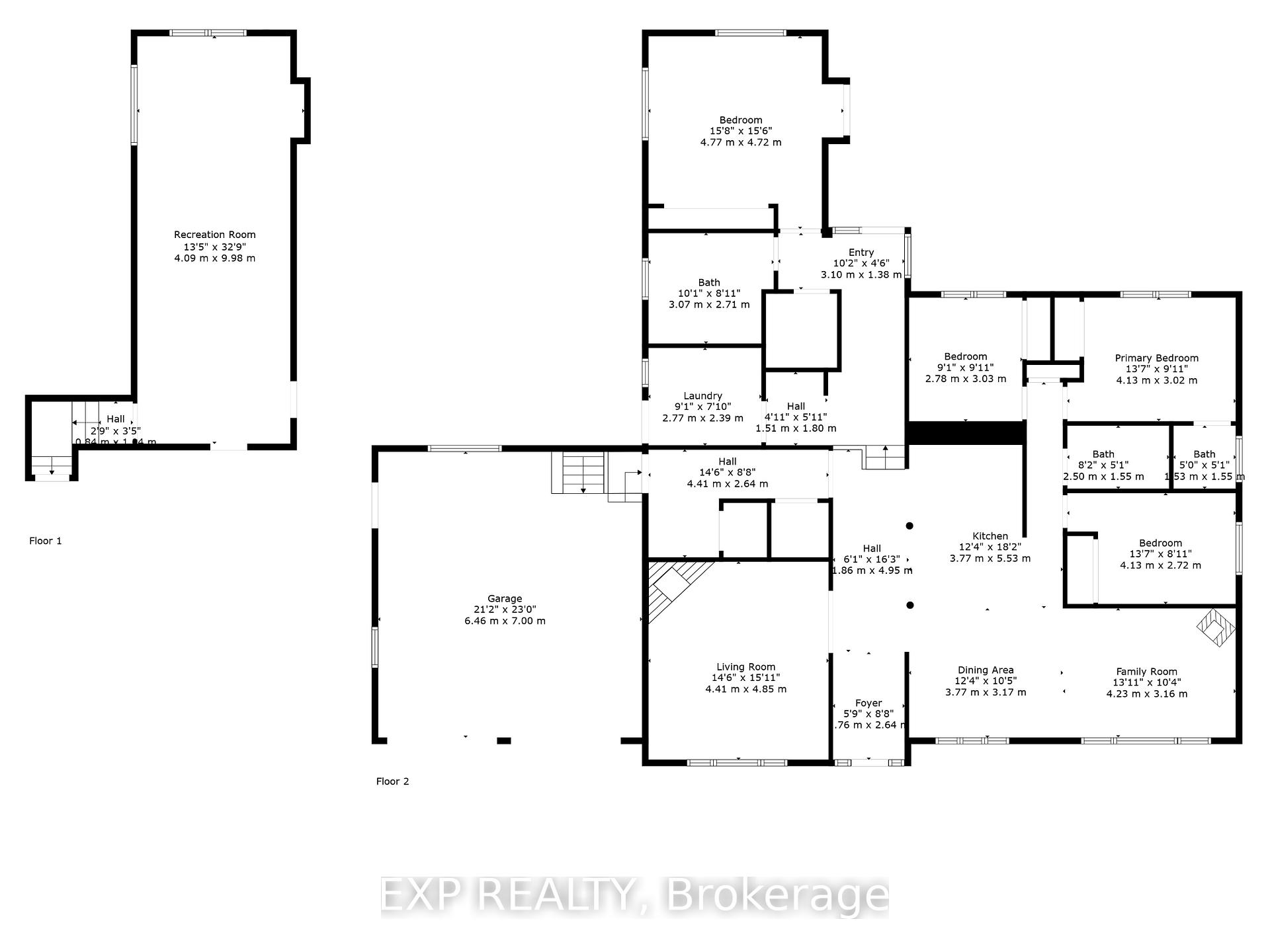


















































| Welcome to this beautiful bungalow nestled in the peaceful community of Udora, Georgina. Situated on over half an acre of landscaped property, this home offers nearly 2,400 sq ft of open-concept living space, plus an additional 600 sq ft of bright, above-grade finished basement ideal for a home office, entertainment area or gym. Featuring four bedrooms and three bathrooms, the layout offers a harmonious balance of functionality and comfort. Step inside to find soaring cathedral ceilings with skylights and large windows that fill the home with natural light and offer peaceful views of the surrounding greenery. A separate living room with a cozy fireplace and a family room with a wood-burning stove provide warm, inviting spaces for relaxing and entertaining. The spacious kitchen and dining area flow effortlessly into the main living areas perfect for gatherings. The finished basement features large windows and flexible space for your lifestyle. The private primary suite includes oversized windows, a walkout to a newly finished backyard deck, and a personal indoor sauna for your own daily retreat. Enjoy a tree-lined yard with manicured gardens, open green space, and a large deck for outdoor living. This beautiful property features a 2-car attached garage with workshop, massive crawl space for extra storage, and a long driveway with ample parking. Just 20 minutes to Hwy 404 and Uxbridge, and 15 minutes to Lake Simcoe, this home offers the perfect balance of nature and convenience. Close to scenic trails, its an ideal setting for families and outdoor enthusiasts. More than a home - this is a lifestyle. |
| Price | $1,049,900 |
| Taxes: | $4239.92 |
| Occupancy: | Owner |
| Address: | 15 Linda Road , Georgina, L0C 1L0, York |
| Acreage: | .50-1.99 |
| Directions/Cross Streets: | RAVENSHOE RD & VICTORIA RD |
| Rooms: | 9 |
| Bedrooms: | 4 |
| Bedrooms +: | 0 |
| Family Room: | T |
| Basement: | Crawl Space, Finished |
| Level/Floor | Room | Length(ft) | Width(ft) | Descriptions | |
| Room 1 | Main | Living Ro | 14.46 | 15.91 | |
| Room 2 | Main | Family Ro | 13.87 | 10.36 | |
| Room 3 | Main | Dining Ro | 12.37 | 10.4 | |
| Room 4 | Main | Kitchen | 12.37 | 18.14 | |
| Room 5 | Main | Foyer | 5.77 | 8.66 | |
| Room 6 | Main | Bedroom | 15.65 | 15.48 | |
| Room 7 | Main | Bedroom 2 | 13.55 | 9.91 | |
| Room 8 | Main | Bedroom 3 | 9.12 | 9.94 | |
| Room 9 | Main | Bedroom 4 | 13.55 | 10.36 | |
| Room 10 | Main | Bathroom | 10.07 | 8.89 | |
| Room 11 | Main | Bathroom | 8.2 | 5.08 | |
| Room 12 | Main | Bathroom | 5.02 | 5.08 |
| Washroom Type | No. of Pieces | Level |
| Washroom Type 1 | 3 | Main |
| Washroom Type 2 | 3 | Main |
| Washroom Type 3 | 2 | Main |
| Washroom Type 4 | 0 | |
| Washroom Type 5 | 0 |
| Total Area: | 0.00 |
| Approximatly Age: | 16-30 |
| Property Type: | Detached |
| Style: | Bungalow |
| Exterior: | Stucco (Plaster) |
| Garage Type: | Attached |
| (Parking/)Drive: | Private |
| Drive Parking Spaces: | 6 |
| Park #1 | |
| Parking Type: | Private |
| Park #2 | |
| Parking Type: | Private |
| Pool: | None |
| Approximatly Age: | 16-30 |
| Approximatly Square Footage: | 2000-2500 |
| CAC Included: | N |
| Water Included: | N |
| Cabel TV Included: | N |
| Common Elements Included: | N |
| Heat Included: | N |
| Parking Included: | N |
| Condo Tax Included: | N |
| Building Insurance Included: | N |
| Fireplace/Stove: | Y |
| Heat Type: | Forced Air |
| Central Air Conditioning: | Central Air |
| Central Vac: | N |
| Laundry Level: | Syste |
| Ensuite Laundry: | F |
| Elevator Lift: | False |
| Sewers: | Septic |
| Water: | Drilled W |
| Water Supply Types: | Drilled Well |
| Utilities-Cable: | A |
| Utilities-Hydro: | Y |
| Although the information displayed is believed to be accurate, no warranties or representations are made of any kind. |
| EXP REALTY |
- Listing -1 of 0
|
|

| Virtual Tour | Book Showing | Email a Friend |
| Type: | Freehold - Detached |
| Area: | York |
| Municipality: | Georgina |
| Neighbourhood: | Baldwin |
| Style: | Bungalow |
| Lot Size: | x 220.75(Feet) |
| Approximate Age: | 16-30 |
| Tax: | $4,239.92 |
| Maintenance Fee: | $0 |
| Beds: | 4 |
| Baths: | 3 |
| Garage: | 0 |
| Fireplace: | Y |
| Air Conditioning: | |
| Pool: | None |

Anne has 20+ years of Real Estate selling experience.
"It is always such a pleasure to find that special place with all the most desired features that makes everyone feel at home! Your home is one of your biggest investments that you will make in your lifetime. It is so important to find a home that not only exceeds all expectations but also increases your net worth. A sound investment makes sense and will build a secure financial future."
Let me help in all your Real Estate requirements! Whether buying or selling I can help in every step of the journey. I consider my clients part of my family and always recommend solutions that are in your best interest and according to your desired goals.
Call or email me and we can get started.
Looking for resale homes?


