Welcome to SaintAmour.ca
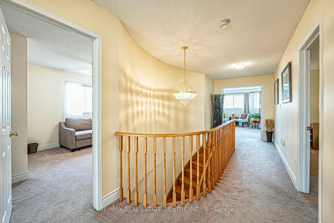
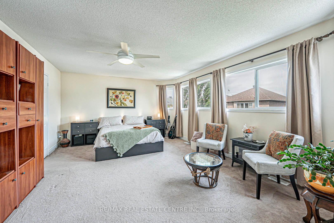
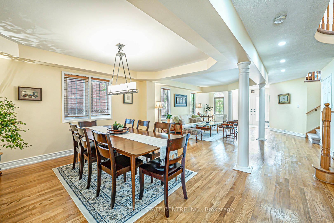
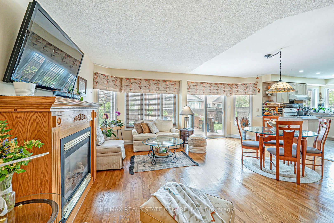
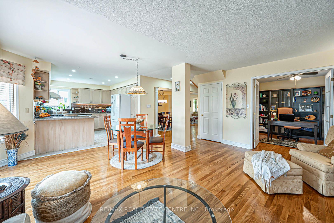
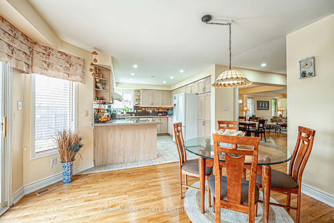
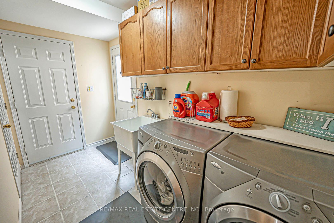
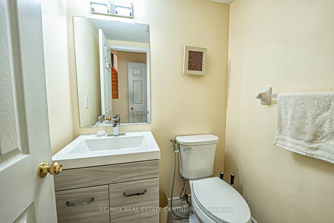
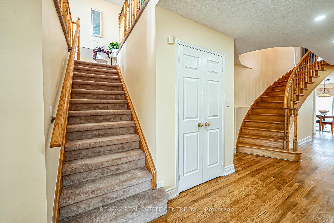
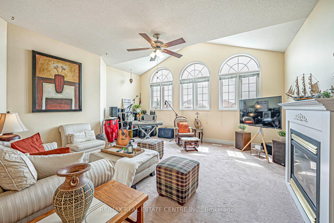
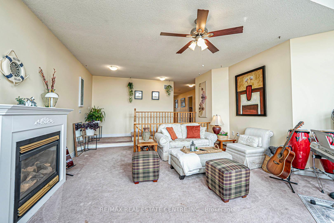
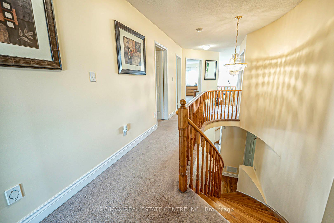
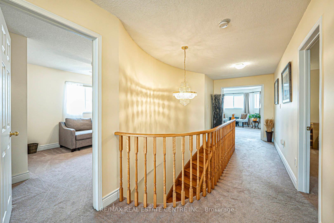
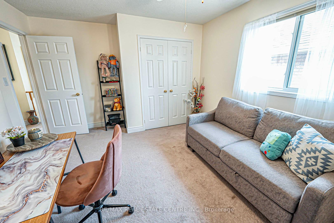
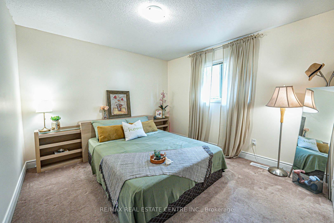
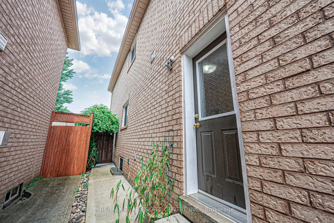
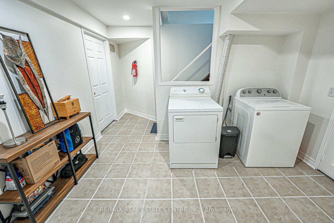
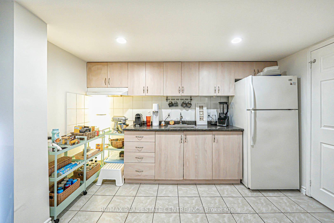
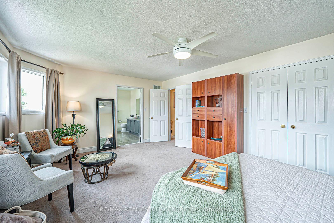
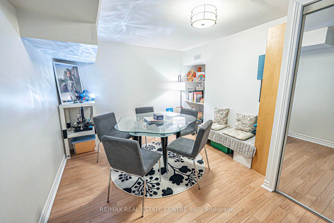
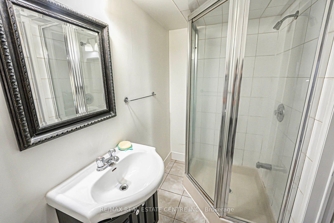
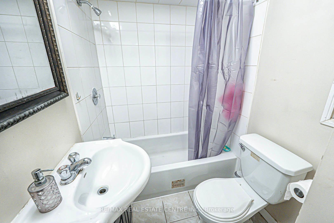
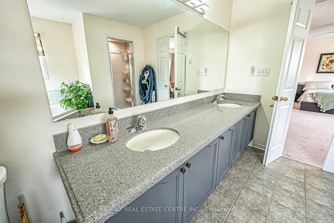
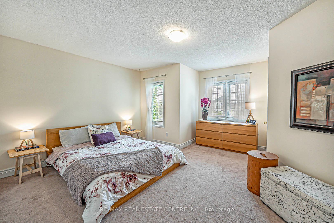
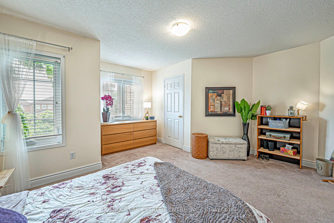
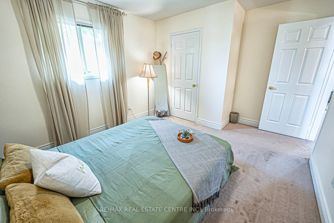
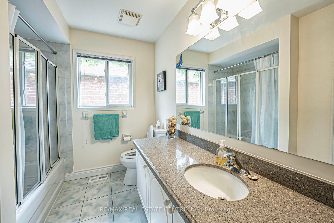
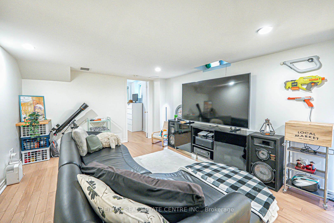
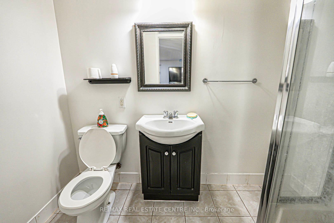
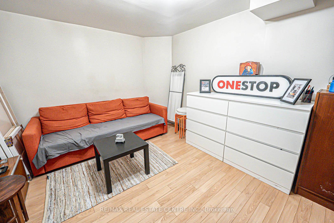
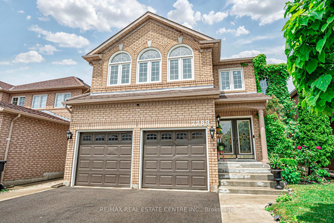
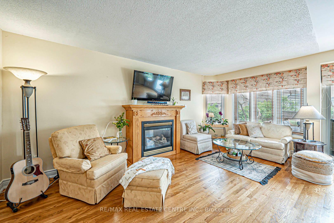
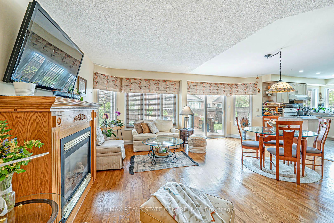
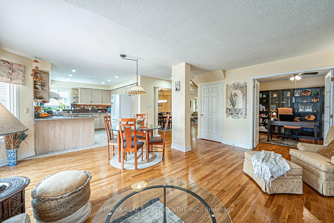
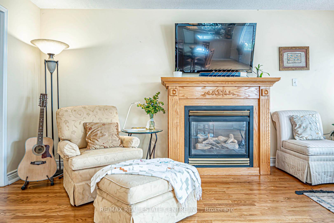
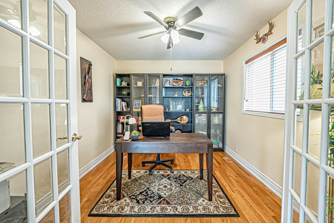
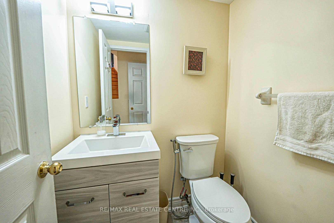
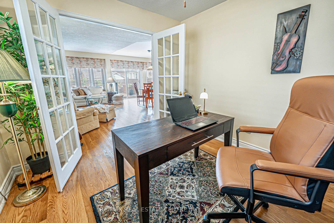
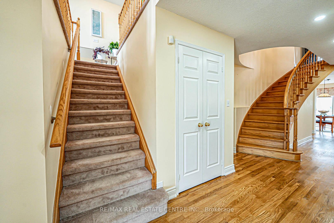
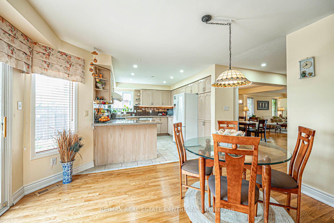
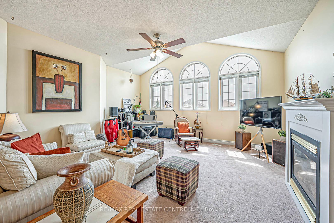
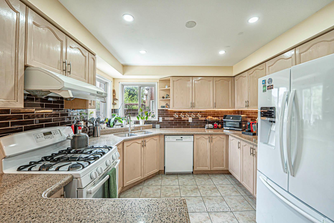
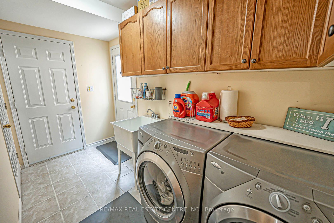
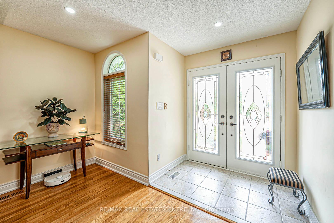
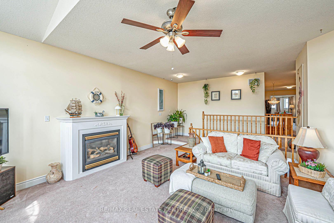
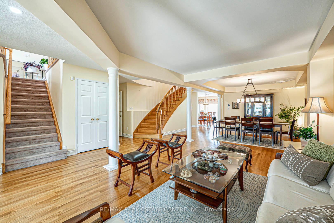

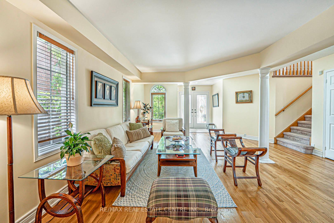
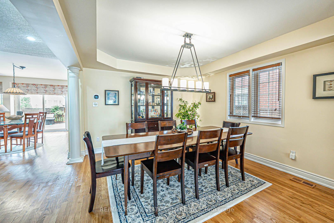
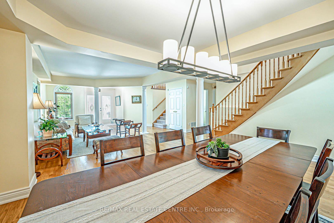
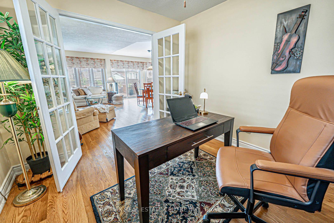
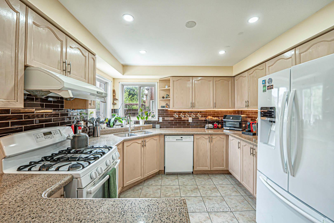
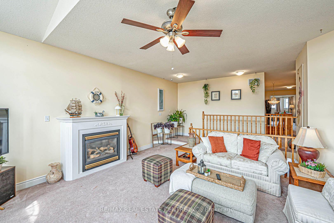
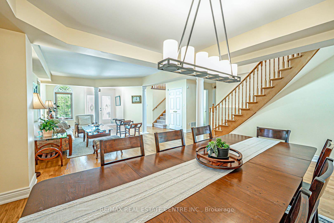
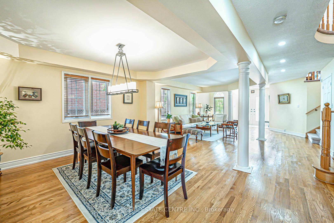
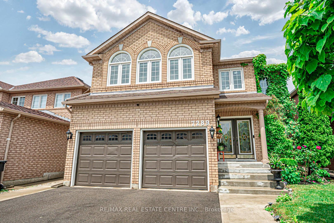
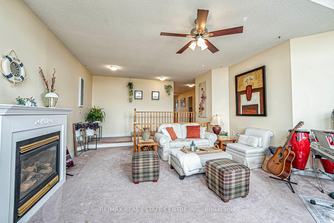
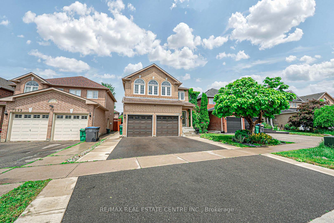
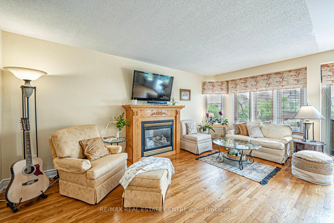
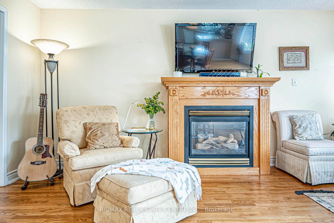
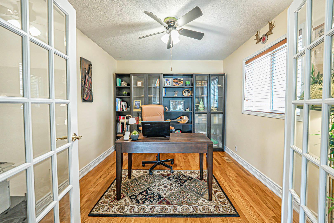
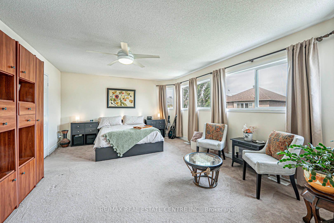
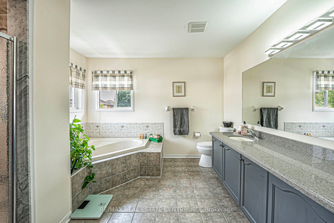
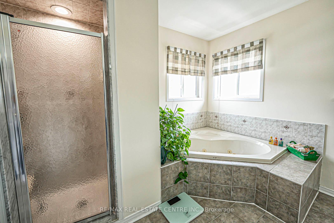
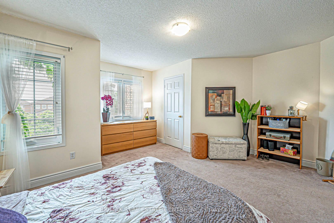
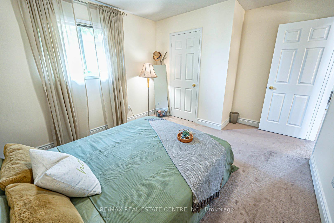
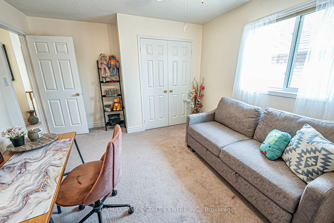
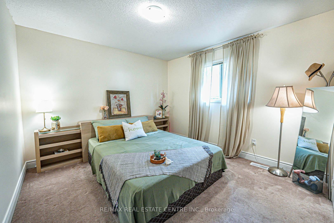
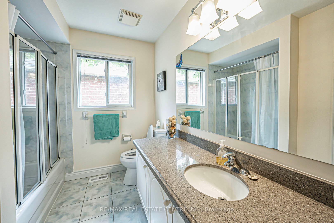
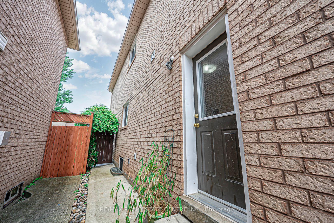
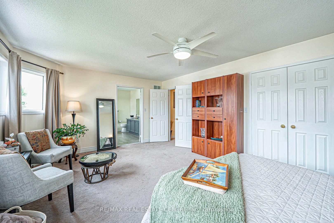
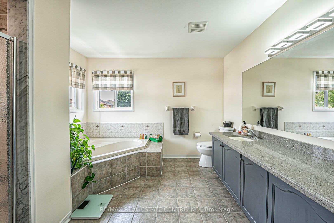
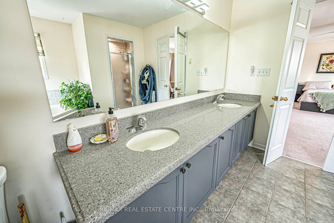
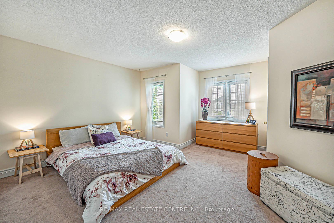
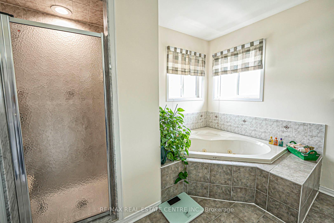
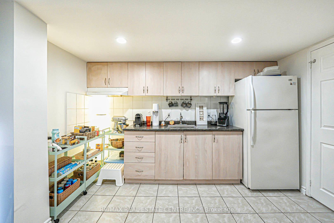
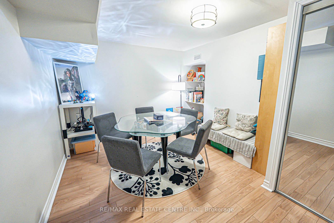
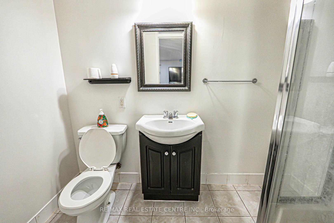
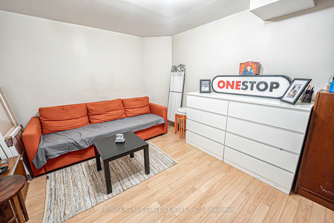

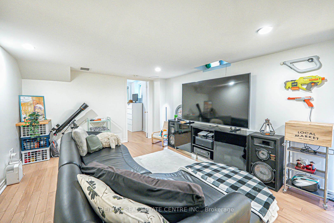
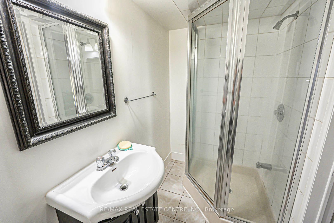
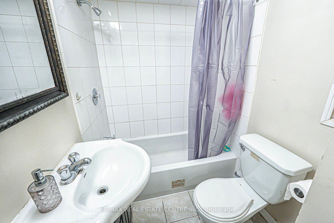

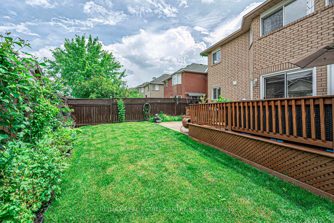
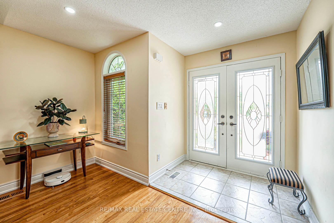
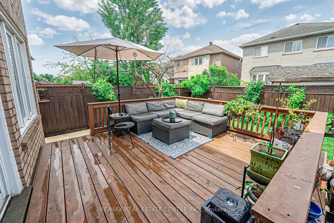
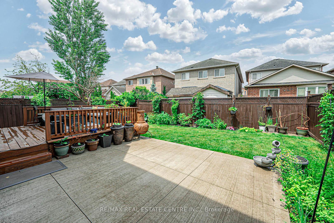

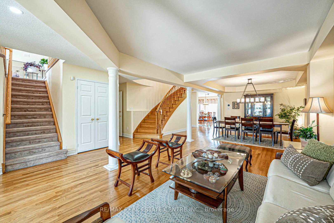
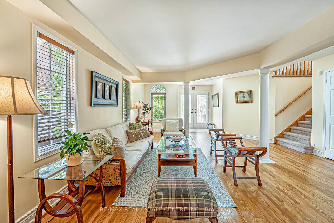
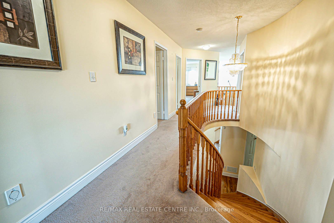
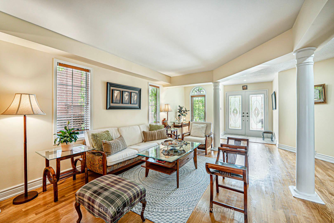
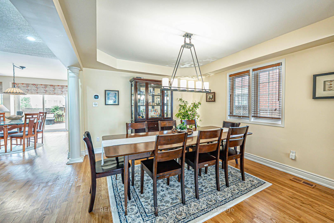
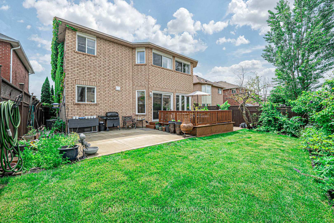
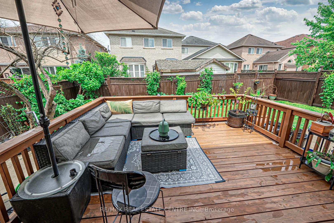
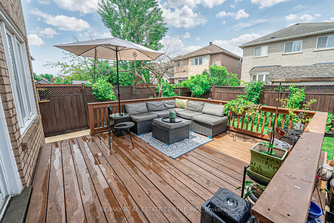
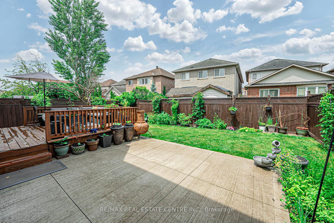
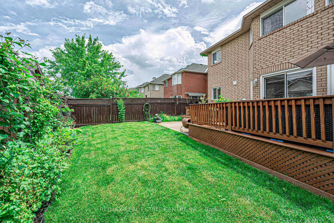



































































































| Welcome to 7289 Terragar Blvd, located in the heart of Mississauga's highly desirable Lisgar community. This expansive detached residence offers over 3,200 square feet of above-grade living space, featuring 4 spacious bedrooms, 3 bathrooms, and a layout perfectly suited for modern families and multigenerational living. From the moment you enter, you're greeted by an open-concept design enhanced with refinished hardwood floors, elegant oak staircase, and natural light flooding through large updated windows. The formal living and dining areas seamlessly connect to a family-sized kitchen adorned with sleek quartz countertops, a gas stove, garburator, and ample storage. Adjacent to the kitchen, the main floor family room offers warmth and comfort with a cozy gas fireplace and walkout access to a beautifully landscaped backyard with refinished fencing and deck-ideal for summer gatherings. Upstairs, a rare second family room with cathedral ceilings and a second gas fireplace provides an inviting retreat for relaxing or entertaining. The primary suite features a walk-in closet and a luxurious five-piece ensuite with double sinks, a jacuzzi tub, and a separate shower. All bedrooms are generously sized and freshly painted (June 2025), creating a move-in ready experience. The finished basement includes 2 separate suites, each with its own kitchen, bedroom, and 3-piece bath. Previously tenanted and now converted for personal use, this lower-level space is accessible via a side entrance & staircase (builder); perfect for extended family, guests, or future rental potential. Updates, include a new furnace, air conditioner, and Rheem tankless water heater (all 2021), attic insulation, a repaved driveway (2022), concrete walkways and stairs (2022), and an upgraded 200A electrical panel w/ a 50A EV charger. The garage measures 18 x 20 feet and includes two automatic door openers. Located minutes from Hwy 401/407, schools, parks, and Lisgar GO. |
| Price | $1,495,000 |
| Taxes: | $8643.11 |
| Occupancy: | Owner |
| Address: | 7289 Terragar Boul , Mississauga, L5N 7L8, Peel |
| Directions/Cross Streets: | Derry & 10th Line |
| Rooms: | 10 |
| Rooms +: | 7 |
| Bedrooms: | 4 |
| Bedrooms +: | 2 |
| Family Room: | T |
| Basement: | Separate Ent, Unfinished |
| Level/Floor | Room | Length(ft) | Width(ft) | Descriptions | |
| Room 1 | Main | Living Ro | 19.48 | 16.3 | Open Concept, Combined w/Living, Large Window |
| Room 2 | Main | Dining Ro | 13.48 | 16.3 | Hardwood Floor, Combined w/Living, Large Window |
| Room 3 | Main | Kitchen | 10.99 | 12.4 | Quartz Counter, Pot Lights, Ceramic Backsplash |
| Room 4 | Main | Great Roo | 18.04 | 17.94 | W/O To Deck, Gas Fireplace, Large Window |
| Room 5 | Main | Den | 10.99 | 9.48 | French Doors, Large Window, Ceiling Fan(s) |
| Room 6 | Second | Primary B | 13.42 | 18.99 | Walk-In Closet(s), 5 Pc Ensuite, Large Window |
| Room 7 | Second | Bedroom 2 | 14.99 | 15.48 | Broadloom, Large Closet, South View |
| Room 8 | Second | Bedroom 3 | 14.83 | 11.32 | Broadloom, Large Closet, Picture Window |
| Room 9 | Second | Bedroom 4 | 10.92 | 11.64 | Broadloom, Large Closet, Picture Window |
| Room 10 | Second | Family Ro | 16.07 | 17.81 | Cathedral Ceiling(s), Large Window, Gas Fireplace |
| Room 11 | Basement | Laundry | 9.87 | 11.64 | Tile Floor, Pot Lights |
| Room 12 | Basement | Living Ro | 11.38 | 14.01 | Combined w/Kitchen, Pot Lights, 3 Pc Bath |
| Room 13 | Basement | Kitchen | 11.38 | 5.77 | Tile Floor, Ceramic Backsplash, Above Grade Window |
| Room 14 | Basement | Den | 13.87 | 9.91 | Laminate, Mirrored Closet |
| Washroom Type | No. of Pieces | Level |
| Washroom Type 1 | 2 | Main |
| Washroom Type 2 | 5 | Second |
| Washroom Type 3 | 4 | Second |
| Washroom Type 4 | 3 | Basement |
| Washroom Type 5 | 0 |
| Total Area: | 0.00 |
| Property Type: | Detached |
| Style: | 2-Storey |
| Exterior: | Brick |
| Garage Type: | Attached |
| (Parking/)Drive: | Private |
| Drive Parking Spaces: | 3 |
| Park #1 | |
| Parking Type: | Private |
| Park #2 | |
| Parking Type: | Private |
| Pool: | None |
| Approximatly Square Footage: | 3000-3500 |
| Property Features: | Park, Public Transit |
| CAC Included: | N |
| Water Included: | N |
| Cabel TV Included: | N |
| Common Elements Included: | N |
| Heat Included: | N |
| Parking Included: | N |
| Condo Tax Included: | N |
| Building Insurance Included: | N |
| Fireplace/Stove: | Y |
| Heat Type: | Forced Air |
| Central Air Conditioning: | Central Air |
| Central Vac: | Y |
| Laundry Level: | Syste |
| Ensuite Laundry: | F |
| Sewers: | Sewer |
| Although the information displayed is believed to be accurate, no warranties or representations are made of any kind. |
| RE/MAX REAL ESTATE CENTRE INC. |
- Listing -1 of 0
|
|

| Virtual Tour | Book Showing | Email a Friend |
| Type: | Freehold - Detached |
| Area: | Peel |
| Municipality: | Mississauga |
| Neighbourhood: | Lisgar |
| Style: | 2-Storey |
| Lot Size: | x 110.60(Feet) |
| Approximate Age: | |
| Tax: | $8,643.11 |
| Maintenance Fee: | $0 |
| Beds: | 4+2 |
| Baths: | 5 |
| Garage: | 0 |
| Fireplace: | Y |
| Air Conditioning: | |
| Pool: | None |

Anne has 20+ years of Real Estate selling experience.
"It is always such a pleasure to find that special place with all the most desired features that makes everyone feel at home! Your home is one of your biggest investments that you will make in your lifetime. It is so important to find a home that not only exceeds all expectations but also increases your net worth. A sound investment makes sense and will build a secure financial future."
Let me help in all your Real Estate requirements! Whether buying or selling I can help in every step of the journey. I consider my clients part of my family and always recommend solutions that are in your best interest and according to your desired goals.
Call or email me and we can get started.
Looking for resale homes?


