Welcome to SaintAmour.ca
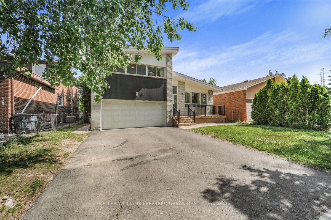
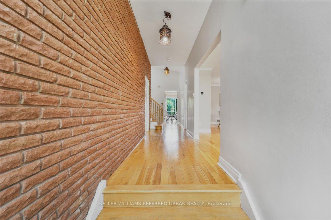
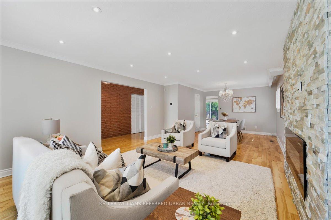
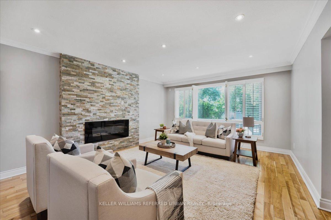

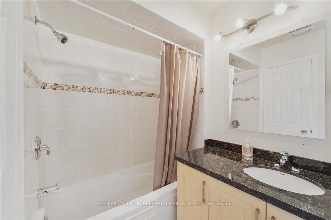
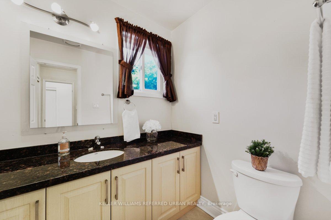
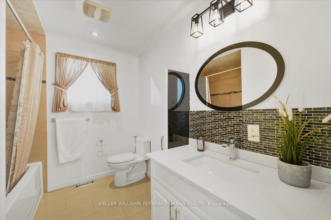
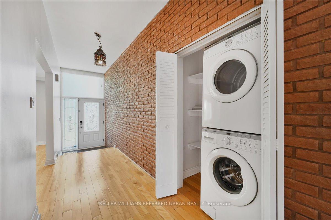
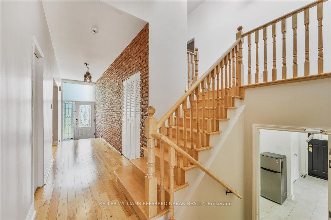
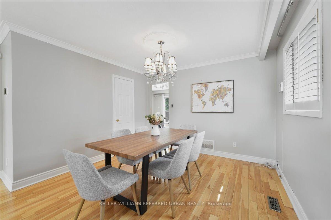
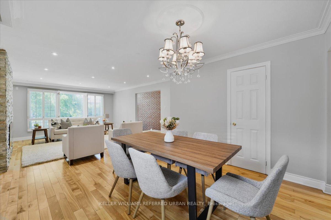
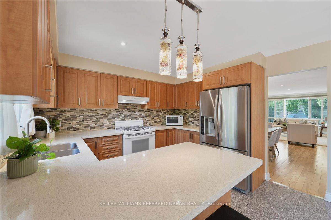
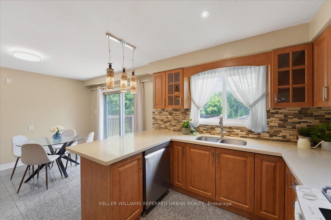
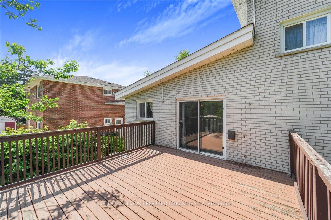
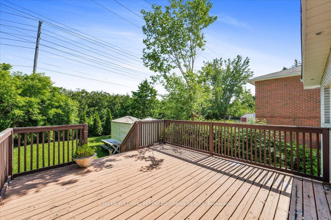
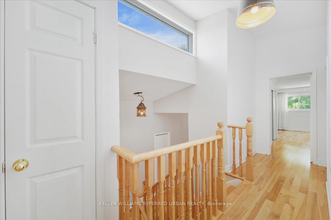
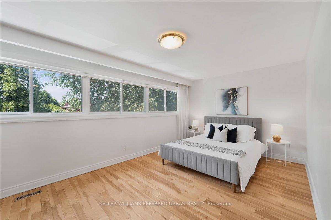
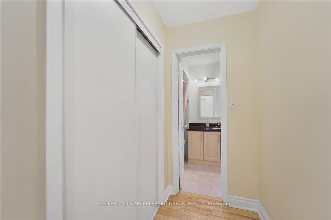
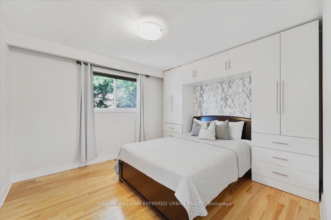
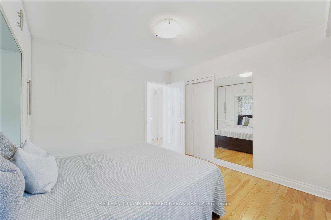
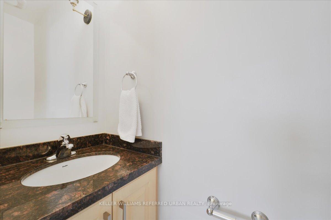
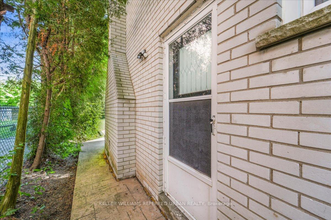
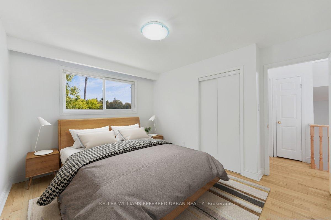
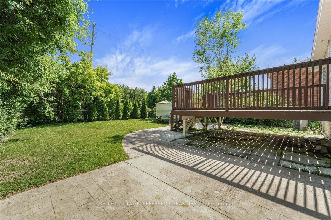
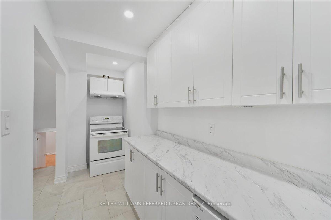
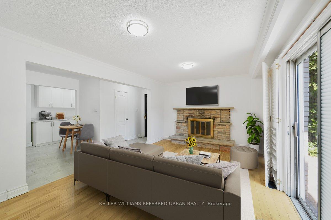
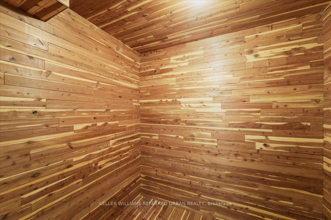
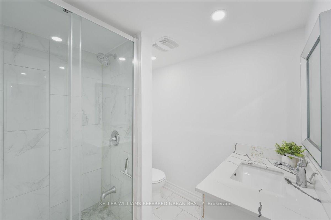
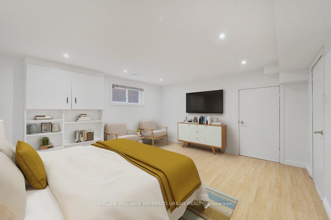
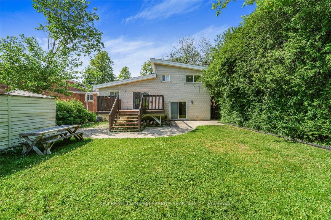
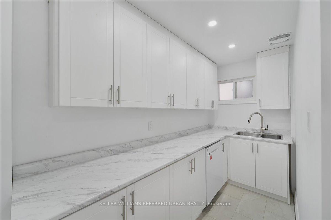
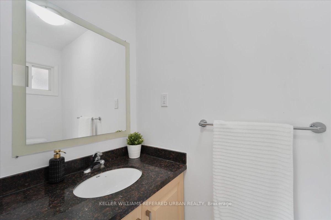
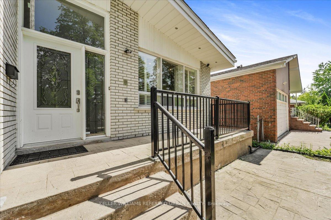
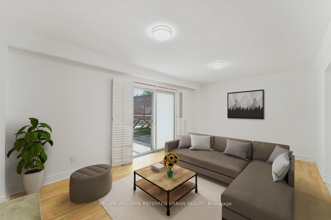
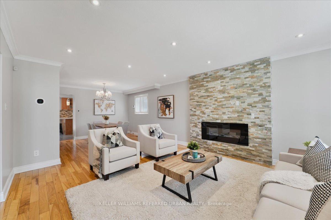
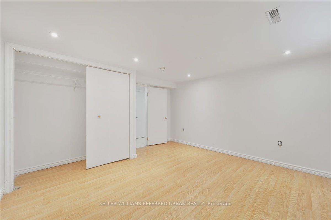
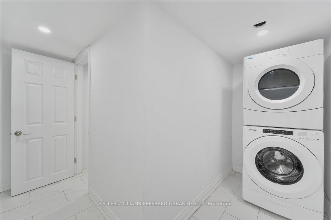
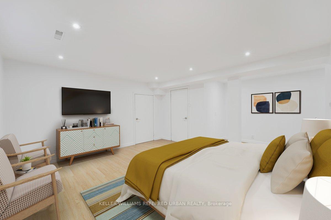
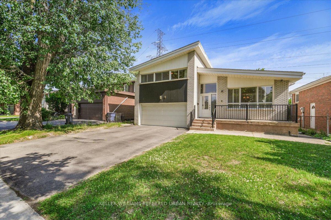
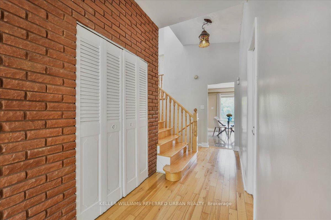
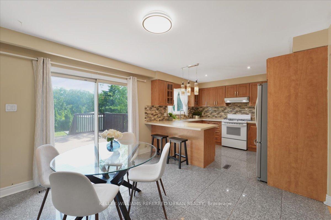
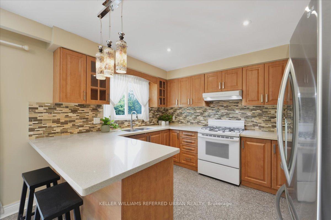
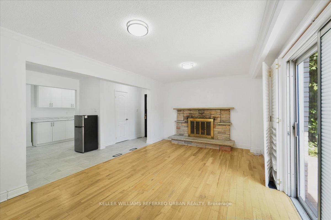
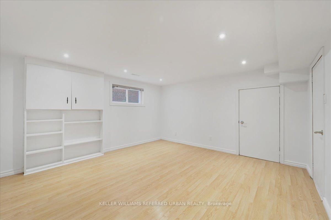
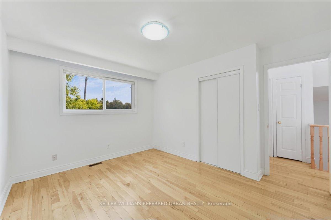
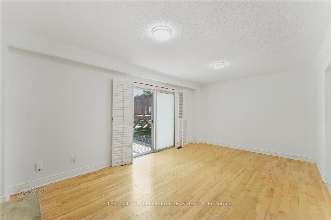
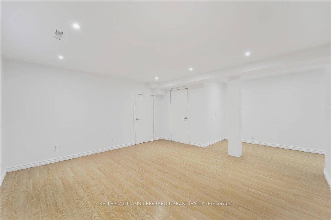
















































| Welcome to 9 Fairchild Avenue, an oversized, turn-key side-split with a legal 2-bedroom apartment on a quiet, family-friendly street with no neighbours behind. Offering approx. 3,000 sq. ft. of meticulously updated, open, airy living spaces designed for modern comfort, flexibility, and long-term living! Step inside and you'll feel it - this one is home sweet home! The main level has gracious living areas with hardwood floors and oversized windows. Loads of natural light! Gorgeous family-size kitchen walks out to the party-size deck and fully fenced backyard. The upper floor has 3 generous bedrooms, each with hardwood floors and large closets! Renovated bathrooms, clean as a whistle, and a move-in-ready feel that makes settling in effortless. The fully legal 2-bedroom basement apartment with a walk-out is perfect for additional income, extended family, a nanny suite, or future flexibility down the line. With a 2-car garage, newer roof (2022), 2 sump pumps with full waterproofing (2018), and recent mechanical upgrades, every major expense has been taken care of. Lovely gardens. Just steps to Finch Subway Station, many parks, and top-rated schools - this is the kind of home that doesn't just check boxes, it creates the lifestyle your family's been waiting for. Welcome home! |
| Price | $1,418,000 |
| Taxes: | $7017.00 |
| Assessment Year: | 2024 |
| Occupancy: | Vacant |
| Address: | 9 Fairchild Aven , Toronto, M2M 1T5, Toronto |
| Directions/Cross Streets: | Yonge & Finch |
| Rooms: | 8 |
| Rooms +: | 2 |
| Bedrooms: | 3 |
| Bedrooms +: | 2 |
| Family Room: | T |
| Basement: | Finished wit, Separate Ent |
| Level/Floor | Room | Length(ft) | Width(ft) | Descriptions | |
| Room 1 | Main | Foyer | 5.08 | 4.99 | Tile Floor, Vaulted Ceiling(s) |
| Room 2 | Main | Living Ro | 17.58 | 13.68 | Hardwood Floor, Electric Fireplace, Pot Lights |
| Room 3 | Main | Dining Ro | 11.25 | 10.53 | Hardwood Floor, Overlooks Living, 2 Pc Bath |
| Room 4 | Main | Kitchen | 11.71 | 9.94 | Tile Floor, Breakfast Bar, Overlooks Backyard |
| Room 5 | Main | Breakfast | 11.71 | 9.05 | Tile Floor, Family Size Kitchen, W/O To Deck |
| Room 6 | Upper | Primary B | 18.4 | 9.94 | Hardwood Floor, 4 Pc Ensuite, His and Hers Closets |
| Room 7 | Upper | Bedroom 2 | 11.64 | 11.48 | Hardwood Floor, Double Closet, Picture Window |
| Room 8 | Upper | Bedroom 3 | 12.66 | 11.45 | Hardwood Floor, Picture Window, Large Closet |
| Room 9 | Ground | Family Ro | 18.4 | 11.18 | Hardwood Floor, 2 Pc Bath, W/O To Yard |
| Room 10 | Ground | Kitchen | 15.55 | 4.62 | Tile Floor, Window, Overlooks Family |
| Room 11 | Basement | Bedroom | 18.86 | 14.01 | Laminate, Above Grade Window, Walk-In Closet(s) |
| Room 12 | Basement | Bedroom | 13.15 | 13.15 | Laminate, Above Grade Window, Double |
| Room 13 | Basement | Laundry | 10.76 | 10.59 | Tile Floor, 3 Pc Bath |
| Washroom Type | No. of Pieces | Level |
| Washroom Type 1 | 2 | Main |
| Washroom Type 2 | 4 | Upper |
| Washroom Type 3 | 2 | Ground |
| Washroom Type 4 | 3 | Basement |
| Washroom Type 5 | 0 |
| Total Area: | 0.00 |
| Property Type: | Detached |
| Style: | Sidesplit 4 |
| Exterior: | Brick |
| Garage Type: | Built-In |
| (Parking/)Drive: | Private Do |
| Drive Parking Spaces: | 4 |
| Park #1 | |
| Parking Type: | Private Do |
| Park #2 | |
| Parking Type: | Private Do |
| Pool: | None |
| Other Structures: | Garden Shed |
| Approximatly Square Footage: | 2000-2500 |
| CAC Included: | N |
| Water Included: | N |
| Cabel TV Included: | N |
| Common Elements Included: | N |
| Heat Included: | N |
| Parking Included: | N |
| Condo Tax Included: | N |
| Building Insurance Included: | N |
| Fireplace/Stove: | Y |
| Heat Type: | Forced Air |
| Central Air Conditioning: | Central Air |
| Central Vac: | N |
| Laundry Level: | Syste |
| Ensuite Laundry: | F |
| Sewers: | Sewer |
| Although the information displayed is believed to be accurate, no warranties or representations are made of any kind. |
| KELLER WILLIAMS REFERRED URBAN REALTY |
- Listing -1 of 0
|
|

| Virtual Tour | Book Showing | Email a Friend |
| Type: | Freehold - Detached |
| Area: | Toronto |
| Municipality: | Toronto C07 |
| Neighbourhood: | Newtonbrook West |
| Style: | Sidesplit 4 |
| Lot Size: | x 127.09(Feet) |
| Approximate Age: | |
| Tax: | $7,017 |
| Maintenance Fee: | $0 |
| Beds: | 3+2 |
| Baths: | 5 |
| Garage: | 0 |
| Fireplace: | Y |
| Air Conditioning: | |
| Pool: | None |

Anne has 20+ years of Real Estate selling experience.
"It is always such a pleasure to find that special place with all the most desired features that makes everyone feel at home! Your home is one of your biggest investments that you will make in your lifetime. It is so important to find a home that not only exceeds all expectations but also increases your net worth. A sound investment makes sense and will build a secure financial future."
Let me help in all your Real Estate requirements! Whether buying or selling I can help in every step of the journey. I consider my clients part of my family and always recommend solutions that are in your best interest and according to your desired goals.
Call or email me and we can get started.
Looking for resale homes?


