Welcome to SaintAmour.ca
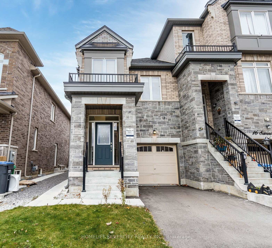
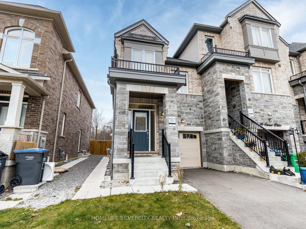
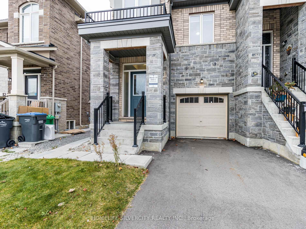
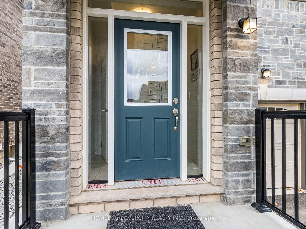
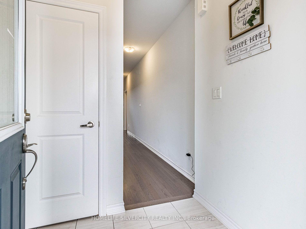
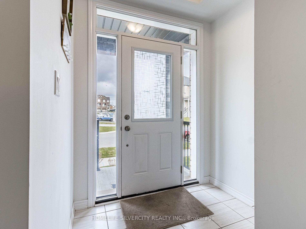
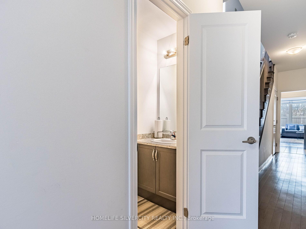
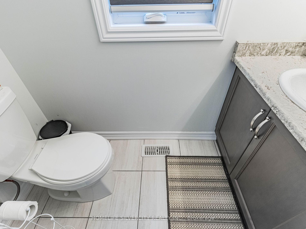
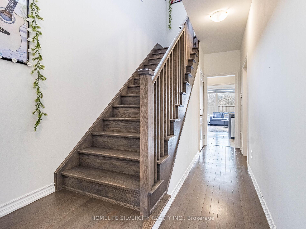
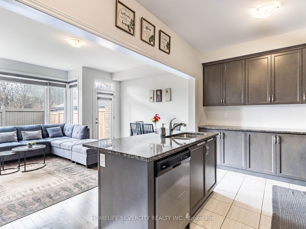
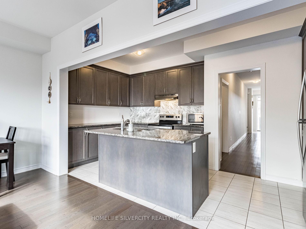
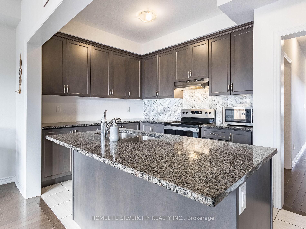
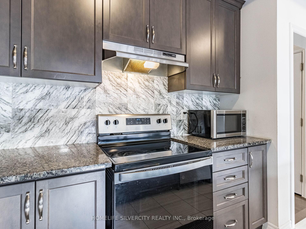
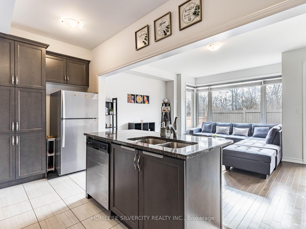
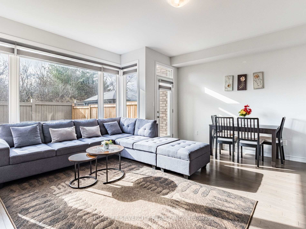
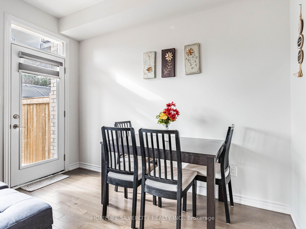
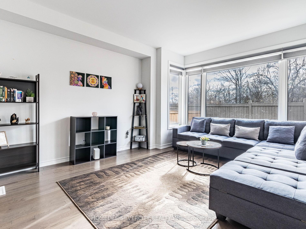
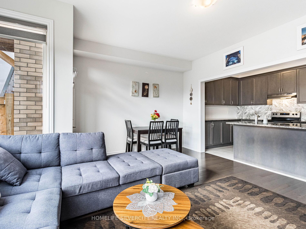
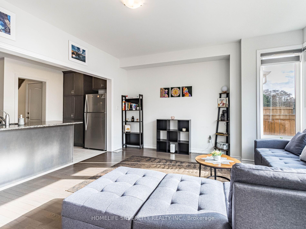
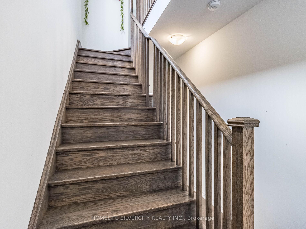
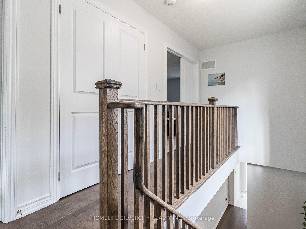
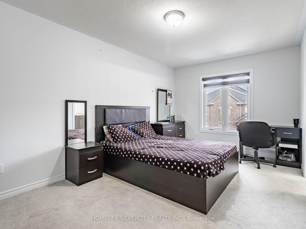
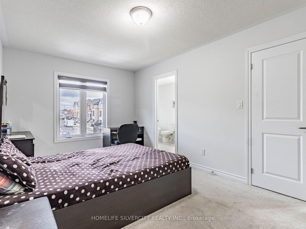
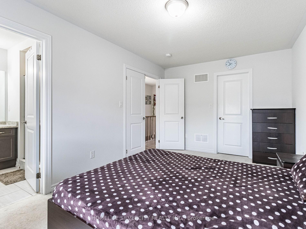
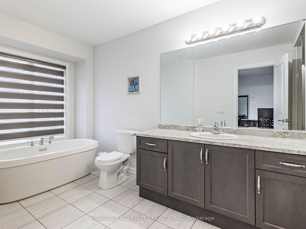
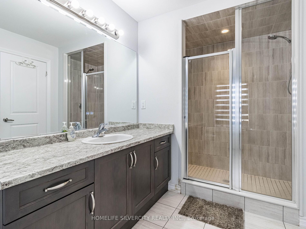
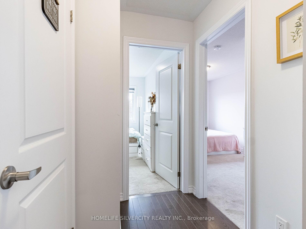
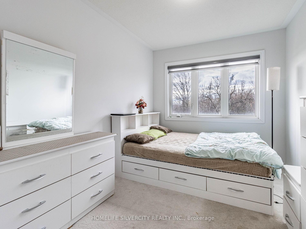
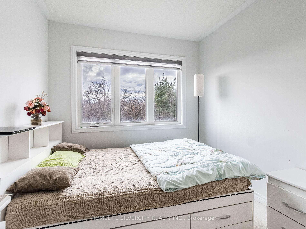
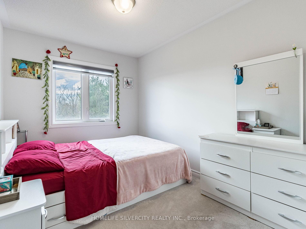
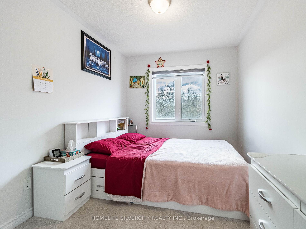
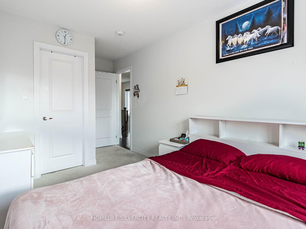
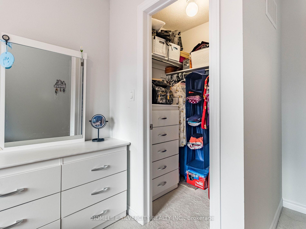
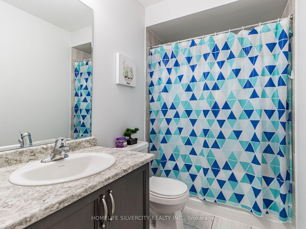
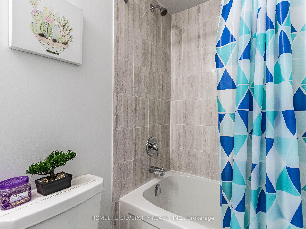
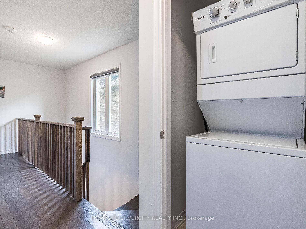

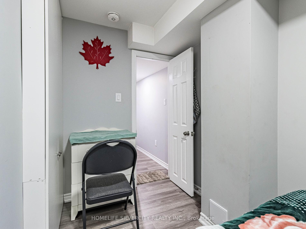
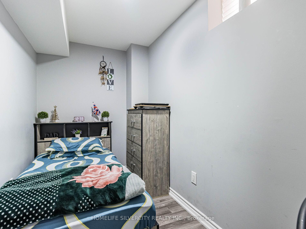
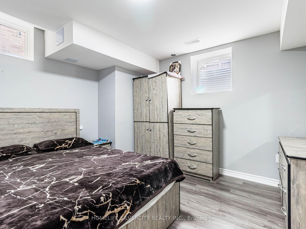
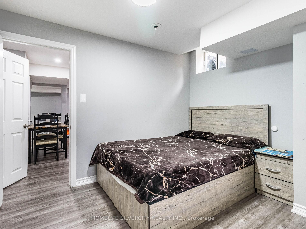
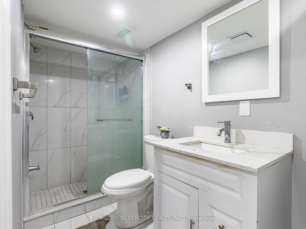
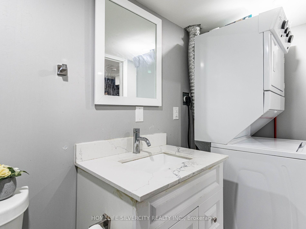
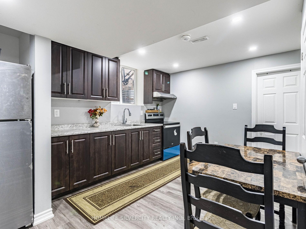
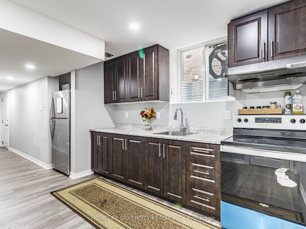
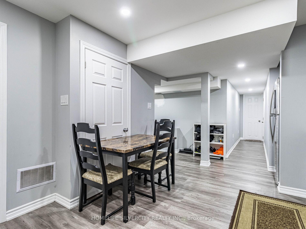
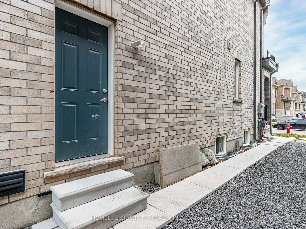
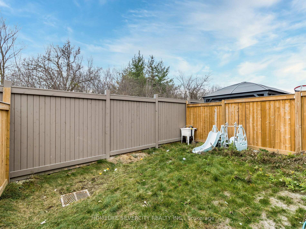
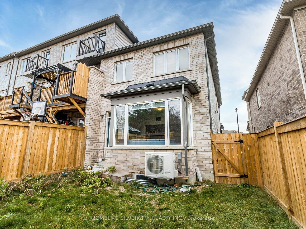
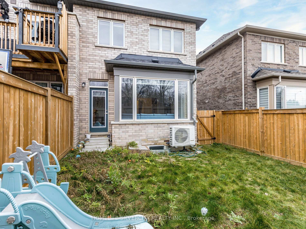


















































| 2 Story End Unit Townhouse, like Semi Detached home, Fully Privacy, Ravine, No neighbor's in back side of Home, If you looking for newly built modern Townhouse in prime location Brampton with good Income from Legal Basement with Separate Entrance, this is for you, Basement was rented for $2000 when market was better currently for $1650 per month, Located in the picturesque Heart Lake neighborhood. Unique, rarely found layout with No maintenance fees. Stone at front looks makes luxurious home, A luxurious, sun-filled family room creates an inviting atmosphere for relaxation and entertainment. Enjoy an unobstructed, forever ravine view from the back. Newly built legal basement One Bedroom plus Den ( Bedroom) apartment with a separate side entrance, Fenced Yard, modern Zebra blinds, Walking Distance to Lake, library, doctor's, Grocery Stores, Transport Depot, Dollarama, Mac-Donald, Tim's Horton, Day Care, School. |
| Price | $899,900 |
| Taxes: | $5279.00 |
| Occupancy: | Owner+T |
| Address: | 14 Savino Driv , Brampton, L6Z 0J5, Peel |
| Directions/Cross Streets: | Savino Drive and Sandalwood PKWY |
| Rooms: | 3 |
| Rooms +: | 2 |
| Bedrooms: | 3 |
| Bedrooms +: | 1 |
| Family Room: | F |
| Basement: | Apartment, Separate Ent |
| Level/Floor | Room | Length(ft) | Width(ft) | Descriptions | |
| Room 1 | Main | Living Ro | 17.19 | 14.83 | Broadloom, Access To Garage |
| Room 2 | Main | Kitchen | 17.19 | 8.53 | Backsplash, Stainless Steel Appl |
| Room 3 | Second | Primary B | 16.79 | 9.97 | Walk-In Closet(s), 4 Pc Ensuite |
| Room 4 | Second | Bedroom 2 | 18.37 | 11.81 | Closet, Large Window, Overlooks Ravine |
| Room 5 | Second | Bedroom 3 | 15.88 | 8.63 | Closet, Large Window, Overlooks Ravine |
| Room 6 | Basement | Bedroom | 9.97 | 11.48 | Vinyl Floor, Window |
| Room 7 | Basement | Den | 13.68 | 6.1 | Vinyl Floor, Window |
| Room 8 | Basement | Kitchen | 8.59 | 17.19 | Vinyl Floor |
| Room 9 | Basement | Living Ro | 14.17 | 17.19 | Vinyl Floor, Pot Lights |
| Washroom Type | No. of Pieces | Level |
| Washroom Type 1 | 3 | Basement |
| Washroom Type 2 | 4 | Second |
| Washroom Type 3 | 3 | Second |
| Washroom Type 4 | 2 | Ground |
| Washroom Type 5 | 0 |
| Total Area: | 0.00 |
| Property Type: | Att/Row/Townhouse |
| Style: | 2-Storey |
| Exterior: | Stone |
| Garage Type: | Attached |
| (Parking/)Drive: | Available |
| Drive Parking Spaces: | 2 |
| Park #1 | |
| Parking Type: | Available |
| Park #2 | |
| Parking Type: | Available |
| Pool: | None |
| Other Structures: | Fence - Full |
| Approximatly Square Footage: | 1500-2000 |
| Property Features: | Greenbelt/Co, Hospital |
| CAC Included: | N |
| Water Included: | N |
| Cabel TV Included: | N |
| Common Elements Included: | N |
| Heat Included: | N |
| Parking Included: | N |
| Condo Tax Included: | N |
| Building Insurance Included: | N |
| Fireplace/Stove: | N |
| Heat Type: | Forced Air |
| Central Air Conditioning: | Central Air |
| Central Vac: | N |
| Laundry Level: | Syste |
| Ensuite Laundry: | F |
| Sewers: | Sewer |
| Utilities-Hydro: | Y |
| Although the information displayed is believed to be accurate, no warranties or representations are made of any kind. |
| HOMELIFE SILVERCITY REALTY INC. |
- Listing -1 of 0
|
|

| Virtual Tour | Book Showing | Email a Friend |
| Type: | Freehold - Att/Row/Townhouse |
| Area: | Peel |
| Municipality: | Brampton |
| Neighbourhood: | Heart Lake West |
| Style: | 2-Storey |
| Lot Size: | x 88.03(Feet) |
| Approximate Age: | |
| Tax: | $5,279 |
| Maintenance Fee: | $0 |
| Beds: | 3+1 |
| Baths: | 4 |
| Garage: | 0 |
| Fireplace: | N |
| Air Conditioning: | |
| Pool: | None |

Anne has 20+ years of Real Estate selling experience.
"It is always such a pleasure to find that special place with all the most desired features that makes everyone feel at home! Your home is one of your biggest investments that you will make in your lifetime. It is so important to find a home that not only exceeds all expectations but also increases your net worth. A sound investment makes sense and will build a secure financial future."
Let me help in all your Real Estate requirements! Whether buying or selling I can help in every step of the journey. I consider my clients part of my family and always recommend solutions that are in your best interest and according to your desired goals.
Call or email me and we can get started.
Looking for resale homes?


