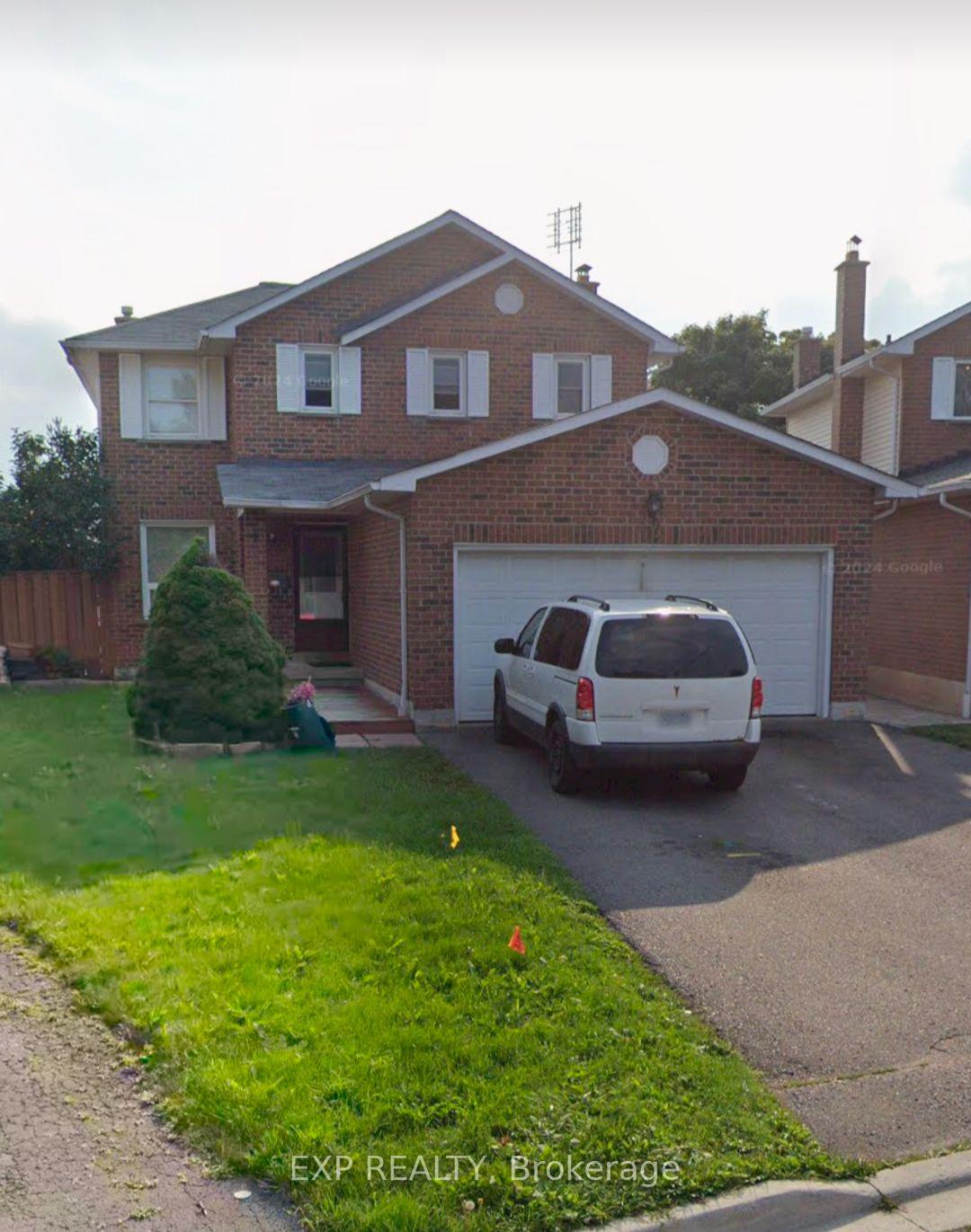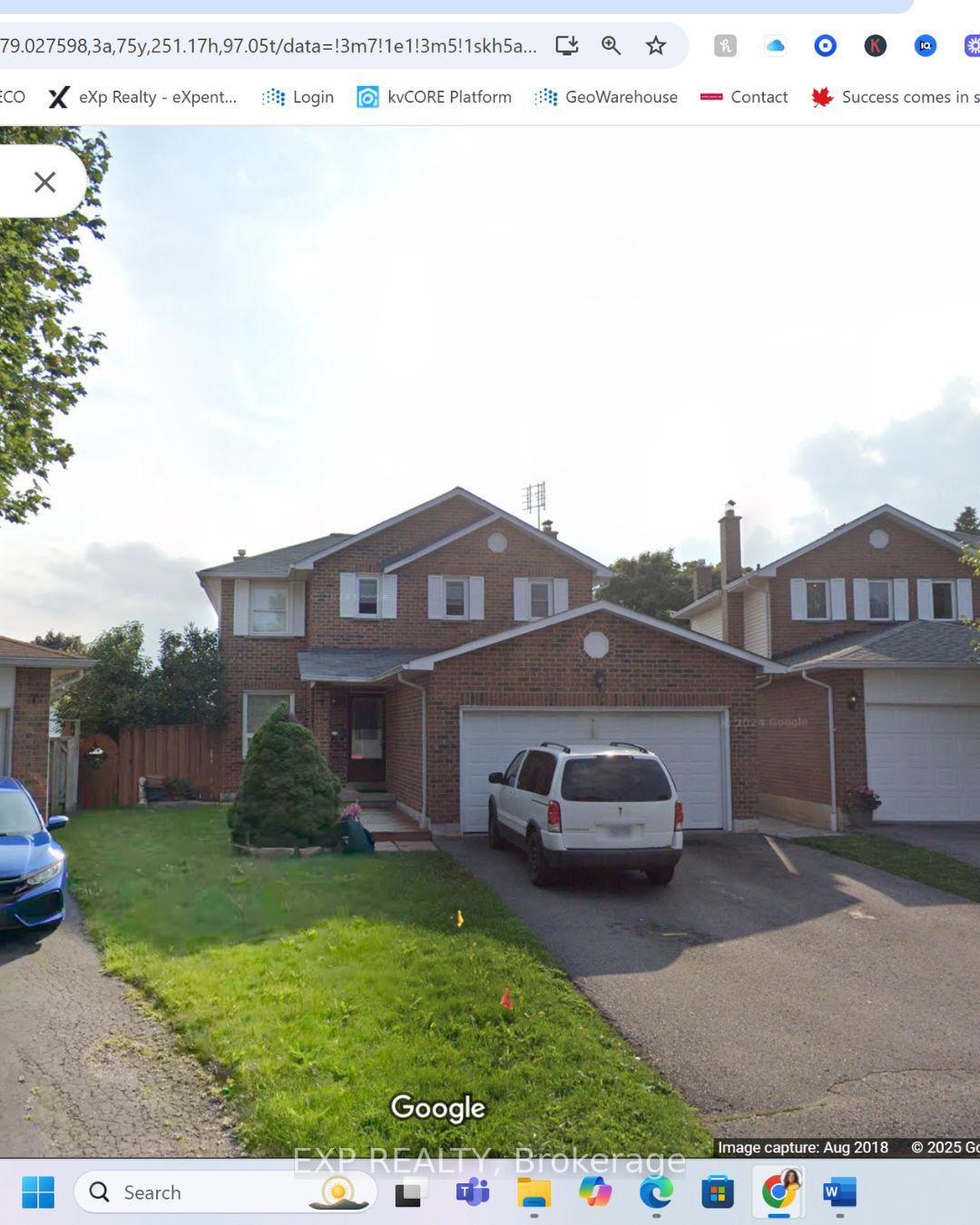Welcome to SaintAmour.ca




| Family-Sized Value in Ajax | 5 Bedrooms | Separate Entrance | Pool + Huge Pie Lot. Looking for space, flexibility, and the perfect setup for multi-gen living? This one checks every box.Welcome to your next move, an upgraded detached home on a quiet street with a rare pie-shaped lot thats bigger, wider, and better than anything in this price range. Youve got 3 spacious bedrooms upstairs, plus 2 more bedrooms in the basement with a separate entranceideal for in-laws, teens, or rental income potential. The current family room is also being used as a bedroom, giving you true 6-bedroom flexibility.Inside, enjoy open-concept living, dining, and kitchen spaces with newer hardwood floors and a renovated kitchen. The furnace is brand new (2024), AC is 5 years old, and the laundry is shared but easily split if needed for rental purposes.Outside? Just wow. A 15x25 above-ground pool, green space for BBQs and family games, and that sweet pie-shaped lot that gives you privacy, play space, and pool-party vibes all in one. Located in a family-friendly Ajax neighborhood, close to schools, parks, and shopping. Quick closing available. A million-dollar opportunity in a family-friendly pocket. Book your showing before this ones gone. |
| Price | $969,000 |
| Taxes: | $5539.00 |
| Assessment Year: | 2024 |
| Occupancy: | Owner |
| Address: | 12 Empson Cour , Ajax, L1S 3Y3, Durham |
| Directions/Cross Streets: | Westney & Harwood |
| Rooms: | 7 |
| Rooms +: | 4 |
| Bedrooms: | 3 |
| Bedrooms +: | 3 |
| Family Room: | T |
| Basement: | Separate Ent, Finished |
| Level/Floor | Room | Length(ft) | Width(ft) | Descriptions | |
| Room 1 | Main | Living Ro | 14.04 | 11.02 | Hardwood Floor, Picture Window, Combined w/Dining |
| Room 2 | Main | Dining Ro | 8.99 | 8.27 | Hardwood Floor, Combined w/Living, Picture Window |
| Room 3 | Main | Kitchen | 9.51 | 7.54 | Quartz Counter, Custom Backsplash, Overlooks Backyard |
| Room 4 | Main | Breakfast | 10.76 | 8.2 | W/O To Deck, Overlooks Pool |
| Room 5 | Main | Family Ro | 15.97 | 9.91 | Hardwood Floor, Fireplace, Large Window |
| Room 6 | Second | Primary B | 14.43 | 12.56 | 4 Pc Ensuite, Hardwood Floor, Walk-In Closet(s) |
| Room 7 | Second | Bedroom 2 | 14.2 | 10.1 | Double Closet, Large Window, Hardwood Floor |
| Room 8 | Second | Bedroom 3 | 12.53 | 9.15 | Hardwood Floor, Large Window |
| Washroom Type | No. of Pieces | Level |
| Washroom Type 1 | 2 | Main |
| Washroom Type 2 | 4 | Basement |
| Washroom Type 3 | 0 | |
| Washroom Type 4 | 0 | |
| Washroom Type 5 | 0 |
| Total Area: | 0.00 |
| Property Type: | Detached |
| Style: | 2-Storey |
| Exterior: | Brick |
| Garage Type: | Detached |
| (Parking/)Drive: | Private |
| Drive Parking Spaces: | 4 |
| Park #1 | |
| Parking Type: | Private |
| Park #2 | |
| Parking Type: | Private |
| Pool: | Indoor |
| Approximatly Square Footage: | 1500-2000 |
| CAC Included: | N |
| Water Included: | N |
| Cabel TV Included: | N |
| Common Elements Included: | N |
| Heat Included: | N |
| Parking Included: | N |
| Condo Tax Included: | N |
| Building Insurance Included: | N |
| Fireplace/Stove: | Y |
| Heat Type: | Forced Air |
| Central Air Conditioning: | Central Air |
| Central Vac: | N |
| Laundry Level: | Syste |
| Ensuite Laundry: | F |
| Sewers: | Sewer |
| Although the information displayed is believed to be accurate, no warranties or representations are made of any kind. |
| EXP REALTY |
- Listing -1 of 0
|
|

| Book Showing | Email a Friend |
| Type: | Freehold - Detached |
| Area: | Durham |
| Municipality: | Ajax |
| Neighbourhood: | South West |
| Style: | 2-Storey |
| Lot Size: | x 101.17(Feet) |
| Approximate Age: | |
| Tax: | $5,539 |
| Maintenance Fee: | $0 |
| Beds: | 3+3 |
| Baths: | 2 |
| Garage: | 0 |
| Fireplace: | Y |
| Air Conditioning: | |
| Pool: | Indoor |

Anne has 20+ years of Real Estate selling experience.
"It is always such a pleasure to find that special place with all the most desired features that makes everyone feel at home! Your home is one of your biggest investments that you will make in your lifetime. It is so important to find a home that not only exceeds all expectations but also increases your net worth. A sound investment makes sense and will build a secure financial future."
Let me help in all your Real Estate requirements! Whether buying or selling I can help in every step of the journey. I consider my clients part of my family and always recommend solutions that are in your best interest and according to your desired goals.
Call or email me and we can get started.
Looking for resale homes?


