Welcome to SaintAmour.ca
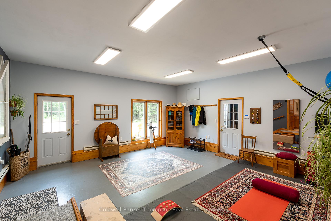
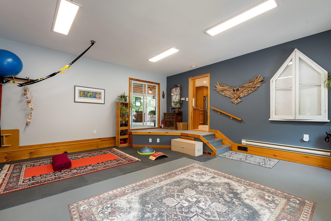
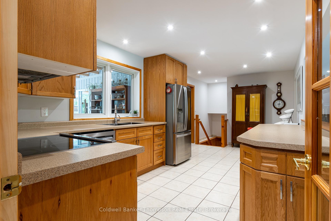
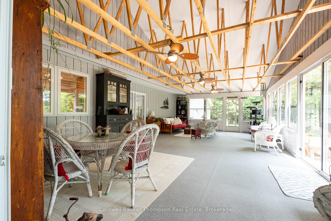
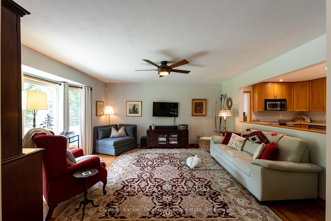
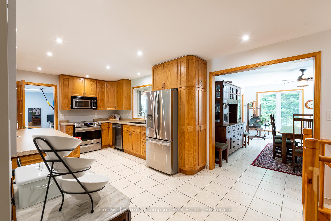
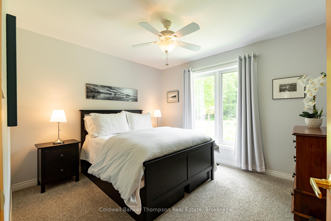
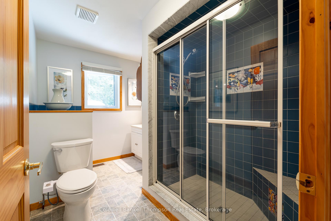
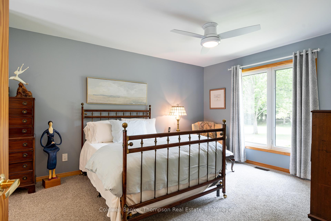
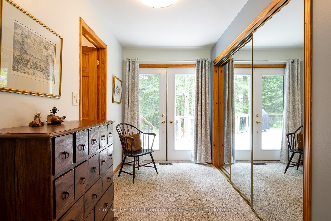
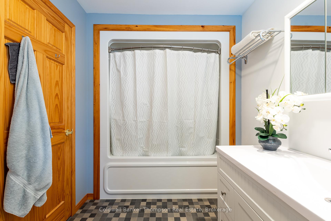
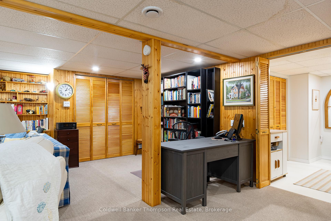
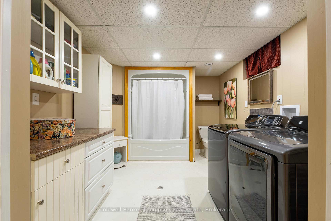
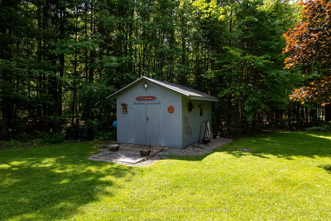
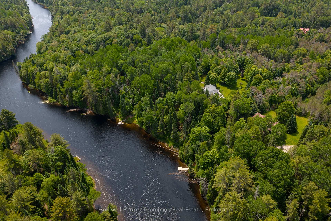
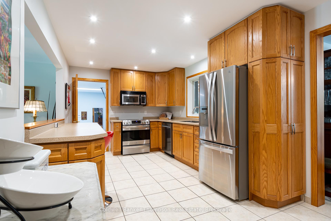
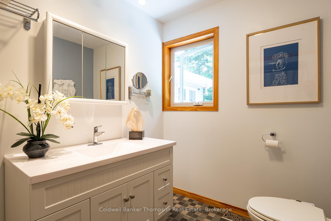
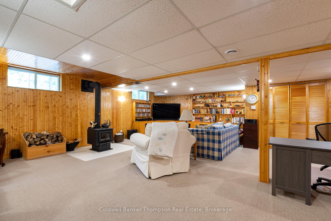
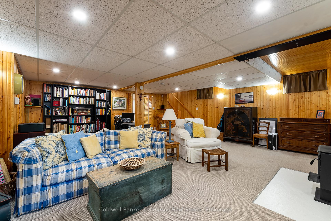
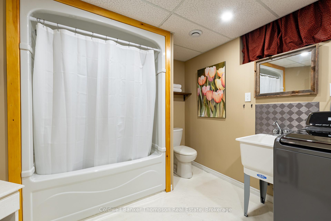
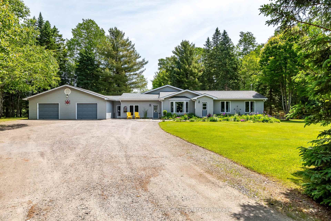
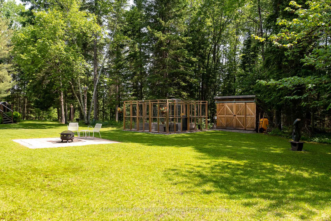
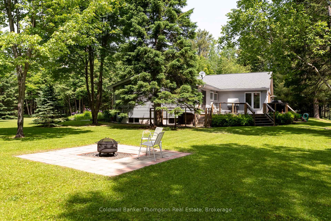
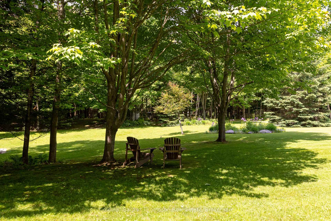
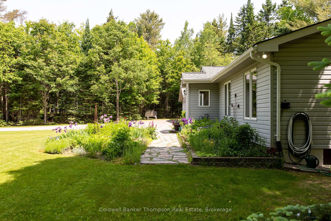
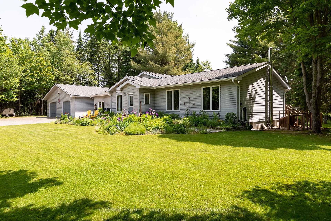
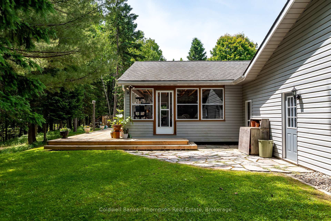
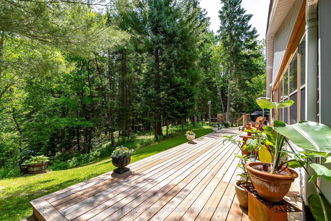
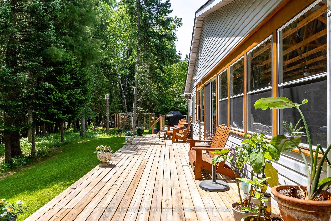
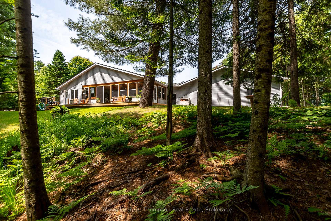

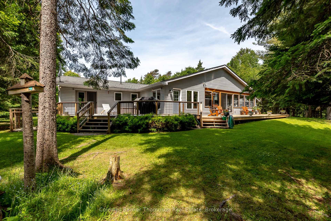
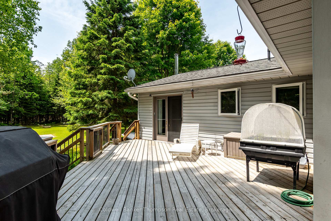
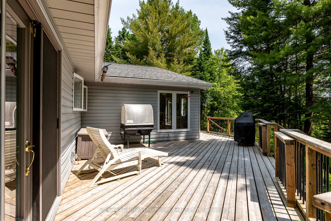
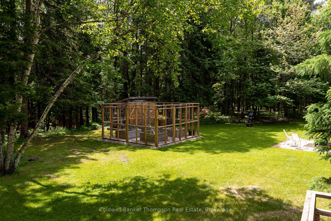
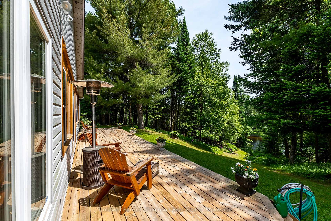
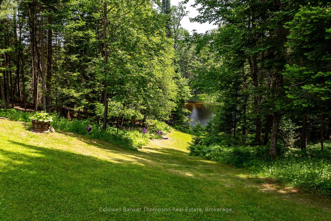
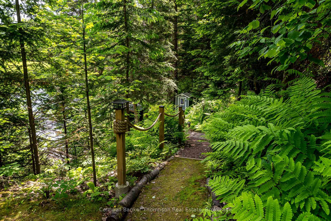
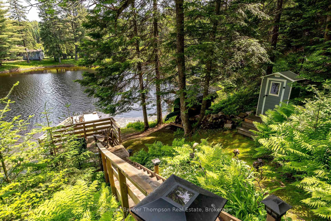
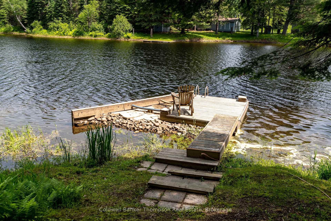
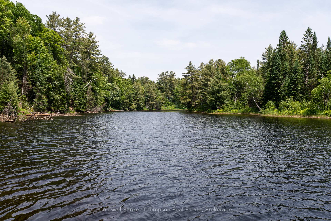
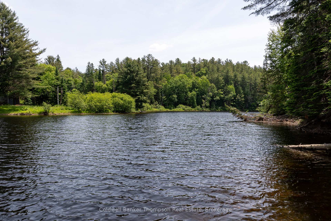
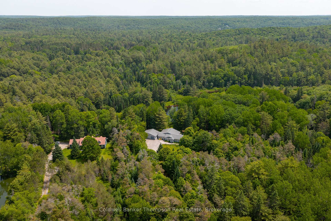
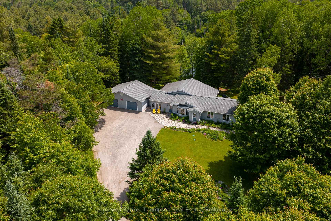
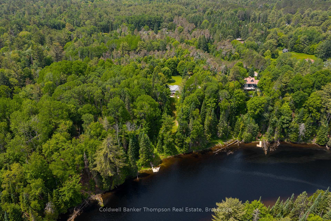
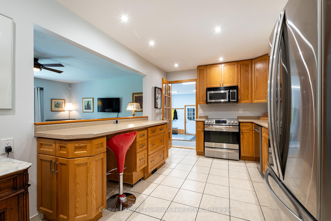
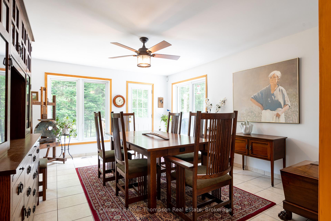
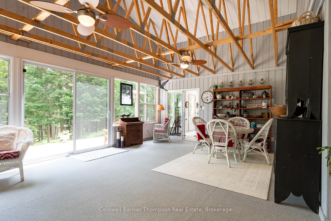
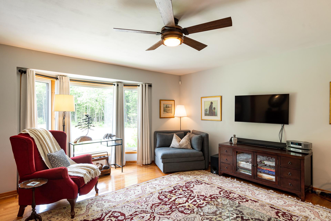
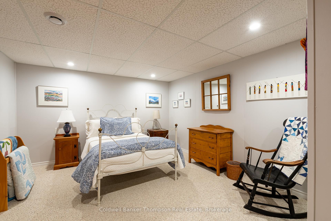


















































| Set on nearly 4 acres with over 225ft of shoreline along the Muskoka River, this sprawling bungalow in beautiful Port Sydney is a rare & remarkable offering. The property is a private sanctuary, set well back from the road & surrounded by truly extraordinary landscaping. Designed with immense care, the grounds feature thoughtfully curated gardens that ensure something is always in bloom, spring through fall, creating an ever-changing tapestry of colour & texture. Expansive level green space provides room for play, or entertaining, while the rolling terrain leads down to the river's edge, where a dock offers the perfect spot to launch a kayak or relax by the water. Inside, the home offers an inviting & functional layout, beginning with a spacious foyer & leading into a warm living room, a well-appointed kitchen, & a formal dining room wrapped in windows with a walkout to the rear deck. Two generous bedrooms including the primary suite with a 4pc ensuite, ample closet space, & direct deck access, perfect for morning coffee. A 3pc guest bath serves the 2nd bedroom & main living areas. The sun-filled Muskoka Room is a standout feature, offering panoramic views. A flexible bonus space could easily serve as a home office, craft room, or gym. The oversized 2-car garage is accessed through a breezeway with inside entry. On the lower level, a large recreation room with a cozy wood stove awaits, along with a 4pc bathroom featuring laundry facilities, a den, plenty of storage space, & a handy cold room. Additional features include a forced air natural gas furnace, central air, a dug well for the home, river water irrigation system for the gardens, a septic system, & a Generac generator. Located minutes from Mary Lake beach, the public boat launch, a grocery store, gas station, elementary school, & a quick drive to both Huntsville & Bracebridge, this property offers an exceptional blend of comfort, beauty, & Muskoka charm. |
| Price | $1,295,000 |
| Taxes: | $5173.66 |
| Assessment Year: | 2024 |
| Occupancy: | Owner |
| Address: | 57 Hiawatha Driv , Huntsville, P0B 1L0, Muskoka |
| Acreage: | 2-4.99 |
| Directions/Cross Streets: | South Mary Lake Rd & Hiawatha Dr |
| Rooms: | 10 |
| Rooms +: | 4 |
| Bedrooms: | 2 |
| Bedrooms +: | 0 |
| Family Room: | T |
| Basement: | Full, Finished |
| Level/Floor | Room | Length(ft) | Width(ft) | Descriptions | |
| Room 1 | Main | Living Ro | 15.78 | 16.27 | |
| Room 2 | Main | Kitchen | 20.3 | 9.81 | |
| Room 3 | Main | Dining Ro | 13.12 | 15.55 | |
| Room 4 | Main | Exercise | 19.09 | 19.06 | |
| Room 5 | Main | Sunroom | 31.68 | 17.42 | |
| Room 6 | Main | Bedroom | 11.05 | 10.36 | |
| Room 7 | Main | Bathroom | 7.18 | 10.76 | 3 Pc Bath |
| Room 8 | Main | Primary B | 11.51 | 24.96 | |
| Room 9 | Main | Bathroom | 6.79 | 10.66 | 4 Pc Ensuite |
| Room 10 | Basement | Recreatio | 23.85 | 22.7 | |
| Room 11 | Basement | Bathroom | 9.84 | 12.53 | 4 Pc Bath |
| Room 12 | Basement | Den | 14.53 | 11.81 | |
| Room 13 | Basement | Utility R | 13.35 | 22.76 |
| Washroom Type | No. of Pieces | Level |
| Washroom Type 1 | 3 | Main |
| Washroom Type 2 | 4 | Main |
| Washroom Type 3 | 4 | Lower |
| Washroom Type 4 | 0 | |
| Washroom Type 5 | 0 |
| Total Area: | 0.00 |
| Approximatly Age: | 31-50 |
| Property Type: | Detached |
| Style: | Bungalow |
| Exterior: | Vinyl Siding |
| Garage Type: | Attached |
| (Parking/)Drive: | Private |
| Drive Parking Spaces: | 10 |
| Park #1 | |
| Parking Type: | Private |
| Park #2 | |
| Parking Type: | Private |
| Pool: | None |
| Other Structures: | Garden Shed |
| Approximatly Age: | 31-50 |
| Approximatly Square Footage: | 2000-2500 |
| Property Features: | Beach, Cul de Sac/Dead En |
| CAC Included: | N |
| Water Included: | N |
| Cabel TV Included: | N |
| Common Elements Included: | N |
| Heat Included: | N |
| Parking Included: | N |
| Condo Tax Included: | N |
| Building Insurance Included: | N |
| Fireplace/Stove: | Y |
| Heat Type: | Forced Air |
| Central Air Conditioning: | Central Air |
| Central Vac: | Y |
| Laundry Level: | Syste |
| Ensuite Laundry: | F |
| Elevator Lift: | False |
| Sewers: | Septic |
| Water: | Dug Well, |
| Water Supply Types: | Dug Well, La |
| Utilities-Cable: | A |
| Utilities-Hydro: | Y |
| Although the information displayed is believed to be accurate, no warranties or representations are made of any kind. |
| Coldwell Banker Thompson Real Estate |
- Listing -1 of 0
|
|

| Book Showing | Email a Friend |
| Type: | Freehold - Detached |
| Area: | Muskoka |
| Municipality: | Huntsville |
| Neighbourhood: | Stephenson |
| Style: | Bungalow |
| Lot Size: | x 714.68(Feet) |
| Approximate Age: | 31-50 |
| Tax: | $5,173.66 |
| Maintenance Fee: | $0 |
| Beds: | 2 |
| Baths: | 3 |
| Garage: | 0 |
| Fireplace: | Y |
| Air Conditioning: | |
| Pool: | None |

Anne has 20+ years of Real Estate selling experience.
"It is always such a pleasure to find that special place with all the most desired features that makes everyone feel at home! Your home is one of your biggest investments that you will make in your lifetime. It is so important to find a home that not only exceeds all expectations but also increases your net worth. A sound investment makes sense and will build a secure financial future."
Let me help in all your Real Estate requirements! Whether buying or selling I can help in every step of the journey. I consider my clients part of my family and always recommend solutions that are in your best interest and according to your desired goals.
Call or email me and we can get started.
Looking for resale homes?


