Welcome to SaintAmour.ca
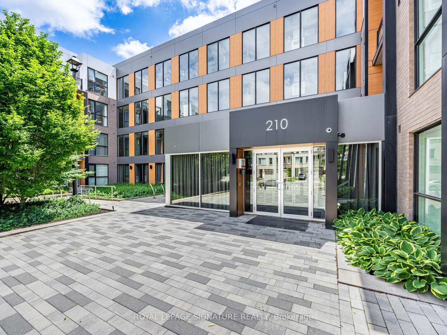
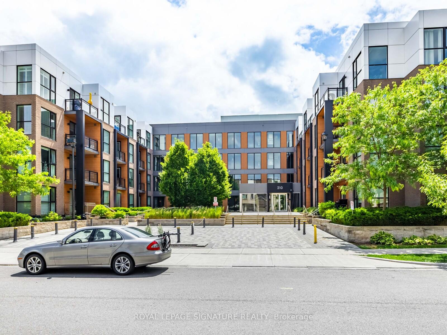
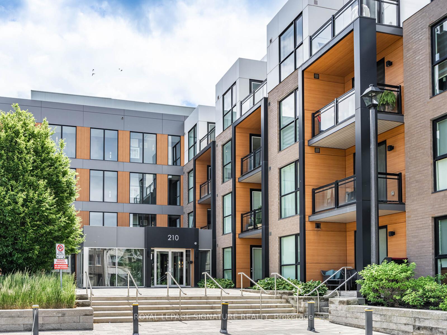

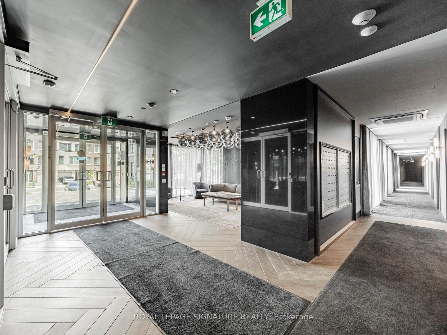
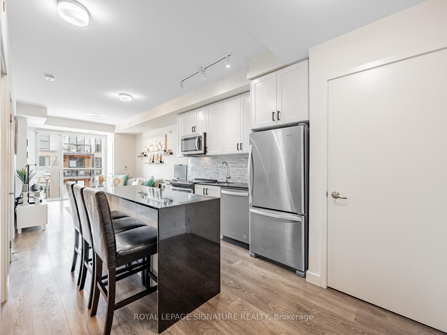
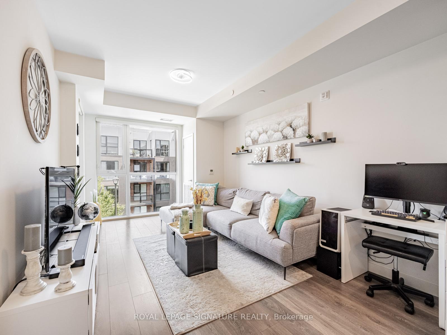
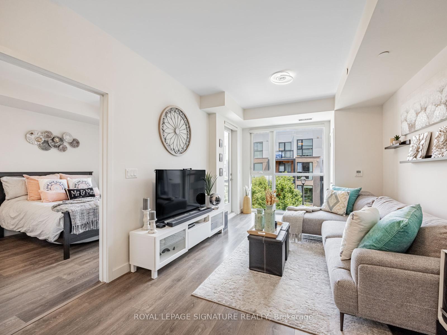
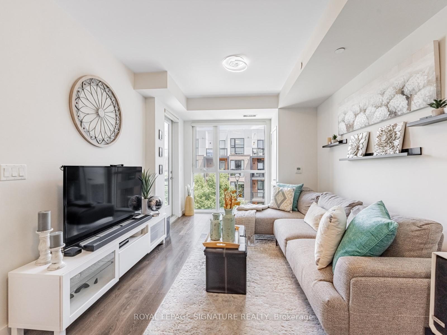
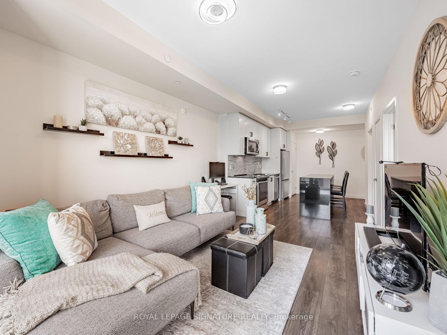
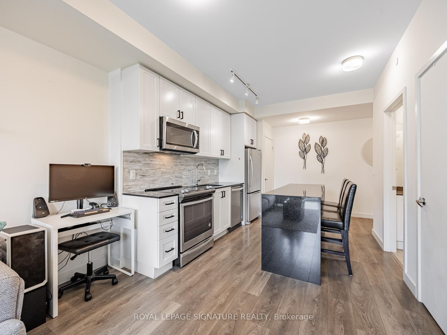
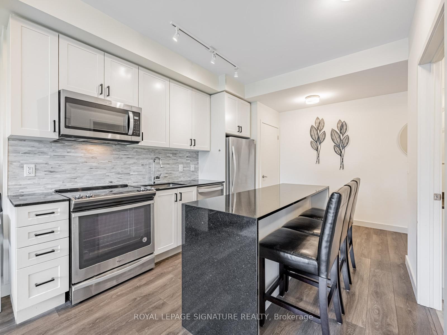
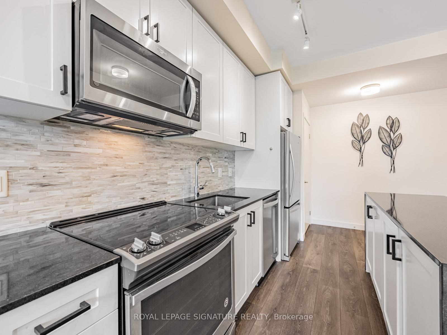

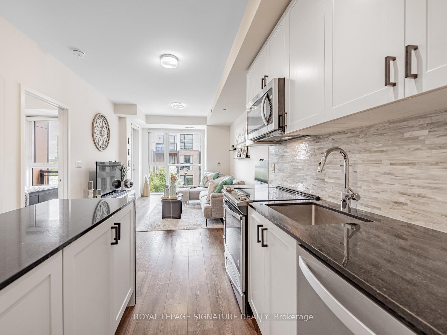
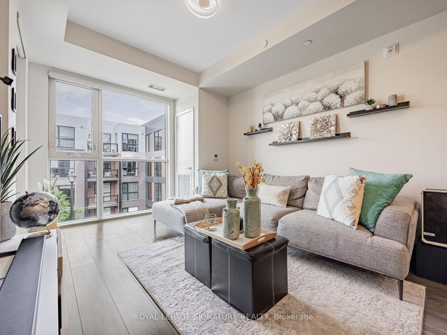
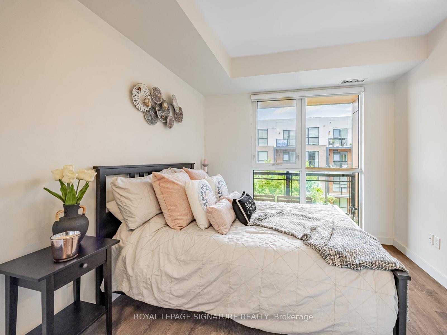
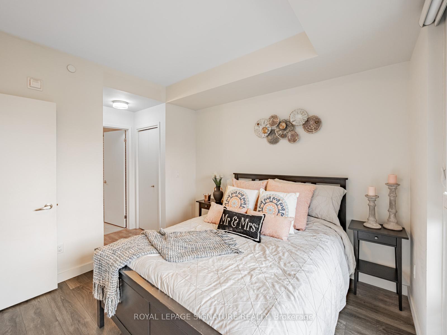
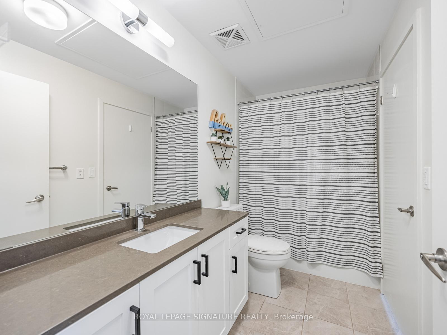

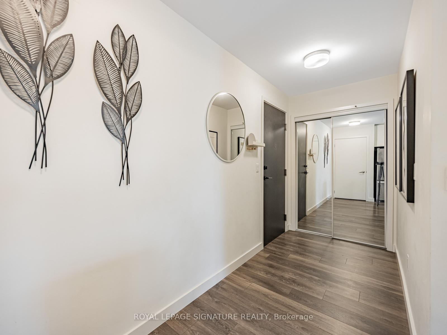
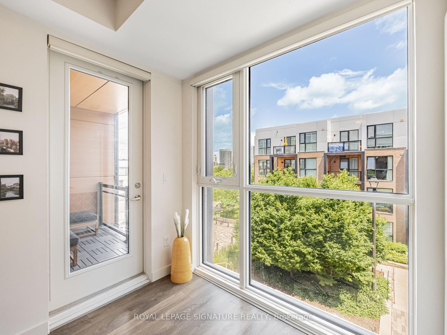
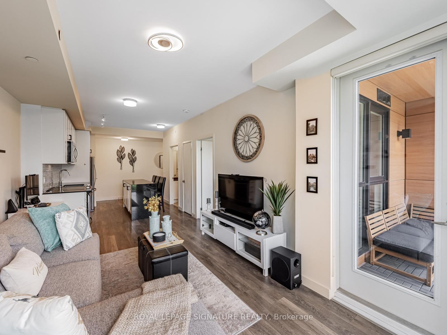
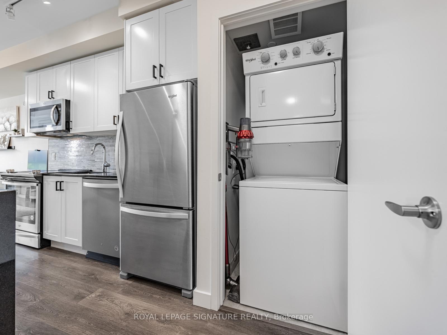
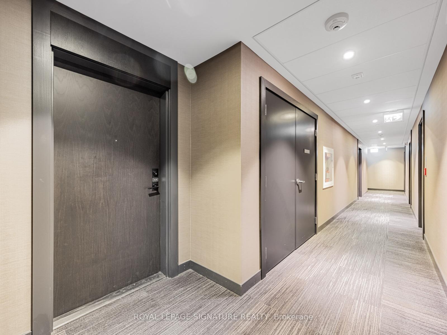
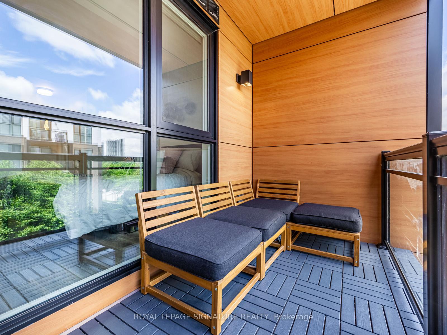
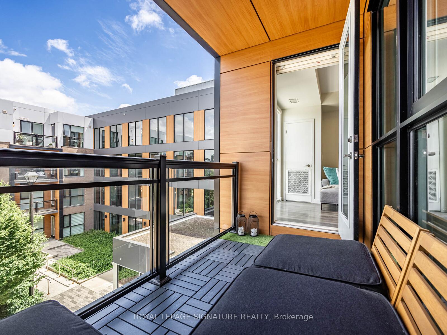
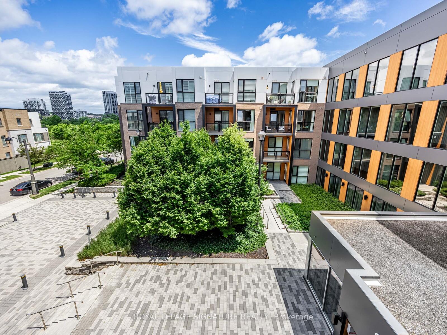

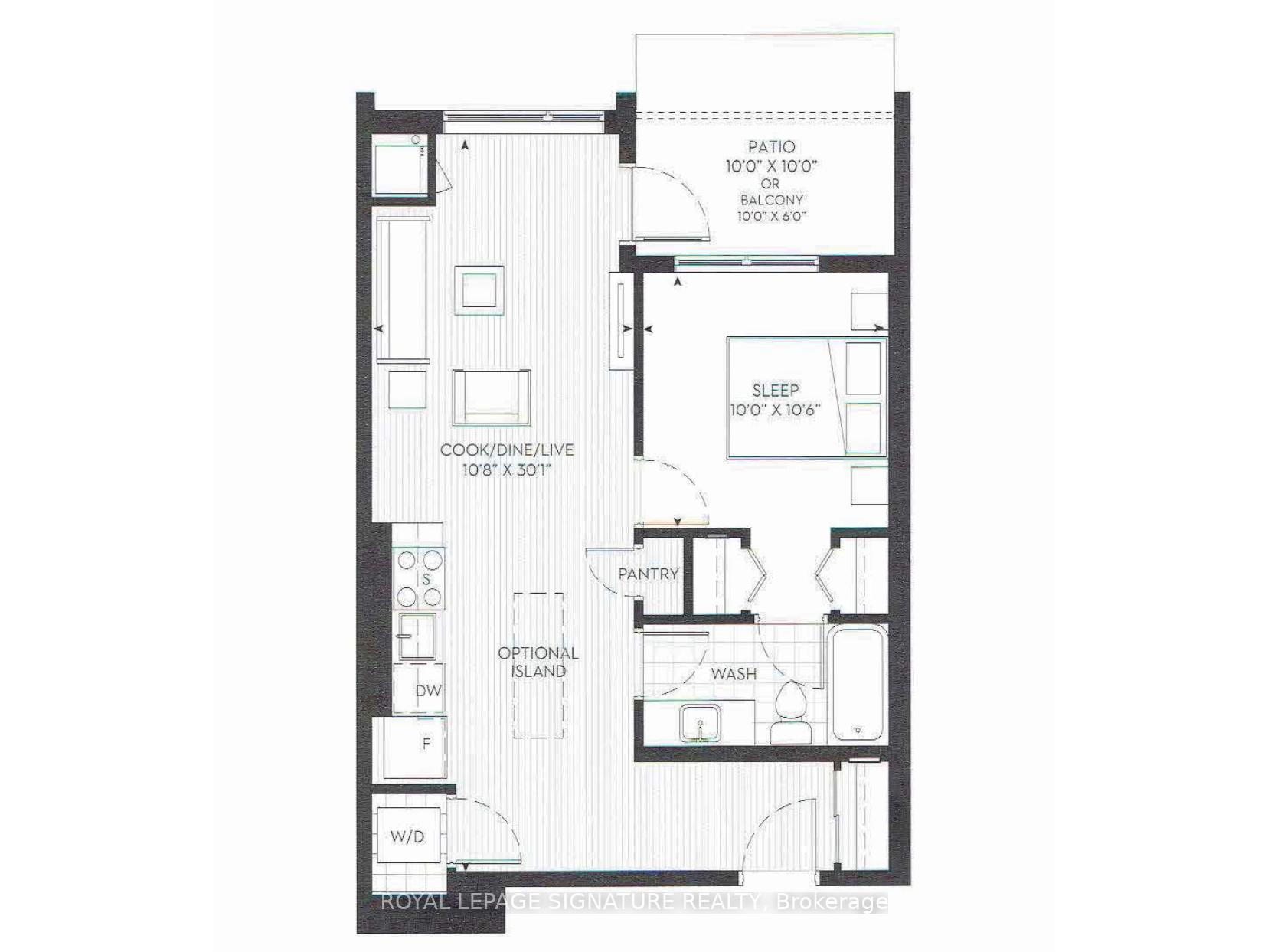






























| Welcome to Trafalgar Landing by Great Gulf a warm and inviting low-rise condo community in the heart of North Oakville. This beautiful 1-bedroom suite offers approximately 650 sq. ft. of well-designed living space that instantly feels like home. Enjoy a bright, open-concept layout with 9-ft ceilings and floor-to-ceiling windows that flood the space with natural light. The modern kitchen features stone countertops, stainless steel appliances, ceramic tile backsplash, and a pantry for extra storage. The spacious bedroom includes his-and-hers closets and direct access to a 4-piece semi-ensuite bathroom, offering privacy and functionality. You'll also love the private balcony, in-suite laundry, and the convenience of 1 parking spot and 1 storage locker. Residents enjoy access to thoughtful amenities, including a party room, fitness centre, and meeting room. Located close to shops, parks, transit, and major highways, this is North Oakville living at its most comfortable. |
| Price | $498,000 |
| Taxes: | $2270.20 |
| Occupancy: | Owner |
| Address: | 210 Sabina Driv , Oakville, L6H 0W6, Halton |
| Postal Code: | L6H 0W6 |
| Province/State: | Halton |
| Directions/Cross Streets: | Dundas St. E. & Trafalgar Rd. |
| Level/Floor | Room | Length(ft) | Width(ft) | Descriptions | |
| Room 1 | Flat | Living Ro | 30.08 | 10.66 | Combined w/Dining, W/O To Balcony, LED Lighting |
| Room 2 | Flat | Dining Ro | 30.08 | 10.66 | Combined w/Kitchen, Laminate, Open Concept |
| Room 3 | Flat | Kitchen | 30.08 | 10.66 | Eat-in Kitchen, Stainless Steel Appl, Granite Counters |
| Room 4 | Flat | Bedroom | 10.5 | 10 | Semi Ensuite, His and Hers Closets, Window |
| Washroom Type | No. of Pieces | Level |
| Washroom Type 1 | 4 | Flat |
| Washroom Type 2 | 0 | |
| Washroom Type 3 | 0 | |
| Washroom Type 4 | 0 | |
| Washroom Type 5 | 0 |
| Total Area: | 0.00 |
| Washrooms: | 1 |
| Heat Type: | Forced Air |
| Central Air Conditioning: | Central Air |
| Although the information displayed is believed to be accurate, no warranties or representations are made of any kind. |
| ROYAL LEPAGE SIGNATURE REALTY |
- Listing -1 of 0
|
|

| Book Showing | Email a Friend |
| Type: | Com - Condo Apartment |
| Area: | Halton |
| Municipality: | Oakville |
| Neighbourhood: | 1040 - OA Rural Oakville |
| Style: | Apartment |
| Lot Size: | x 0.00() |
| Approximate Age: | |
| Tax: | $2,270.2 |
| Maintenance Fee: | $474.66 |
| Beds: | 1 |
| Baths: | 1 |
| Garage: | 0 |
| Fireplace: | N |
| Air Conditioning: | |
| Pool: |

Anne has 20+ years of Real Estate selling experience.
"It is always such a pleasure to find that special place with all the most desired features that makes everyone feel at home! Your home is one of your biggest investments that you will make in your lifetime. It is so important to find a home that not only exceeds all expectations but also increases your net worth. A sound investment makes sense and will build a secure financial future."
Let me help in all your Real Estate requirements! Whether buying or selling I can help in every step of the journey. I consider my clients part of my family and always recommend solutions that are in your best interest and according to your desired goals.
Call or email me and we can get started.
Looking for resale homes?


