Welcome to SaintAmour.ca
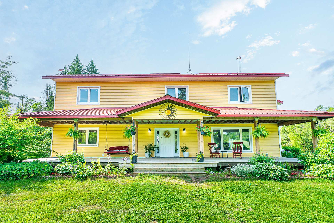
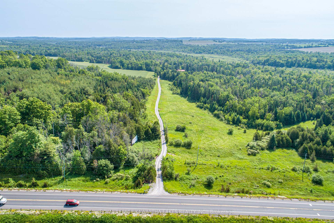
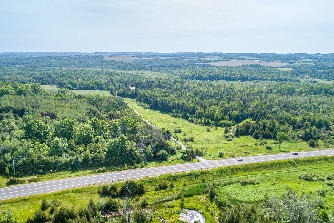

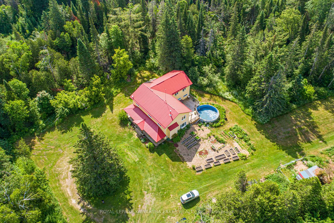
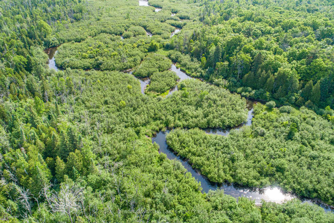
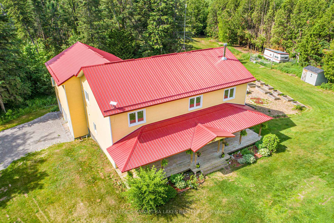
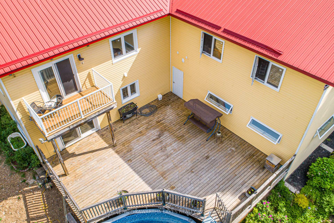
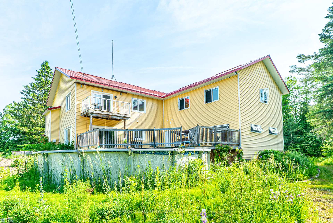
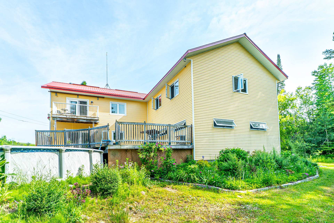
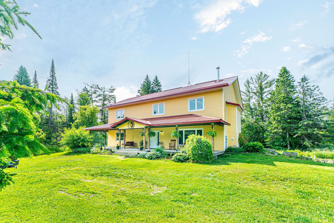
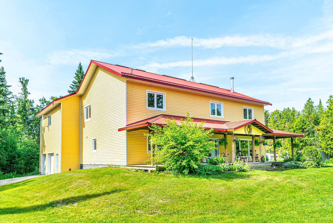

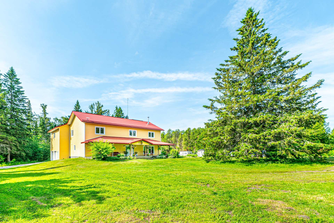
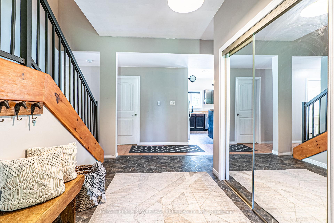

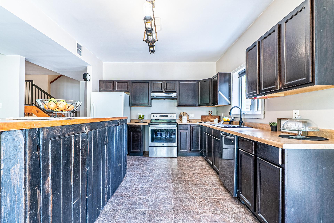
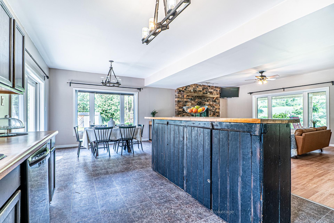
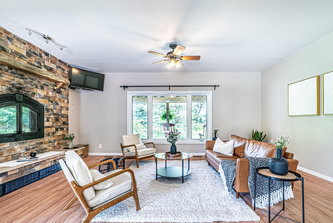
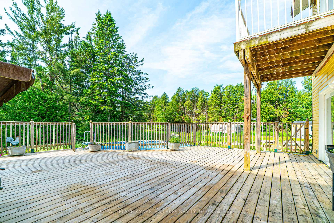
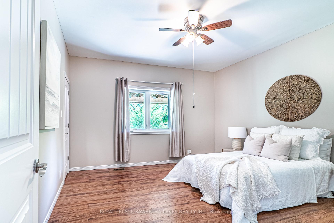
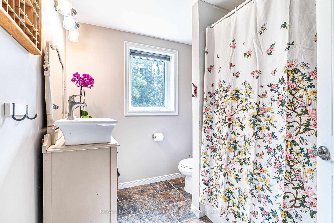
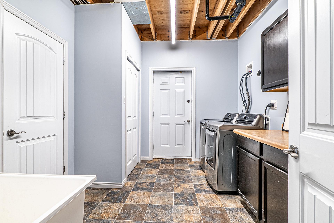
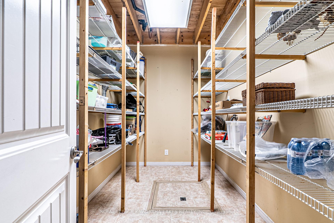
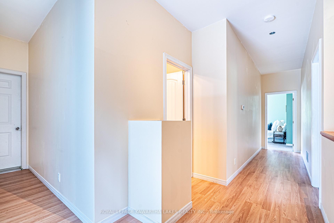
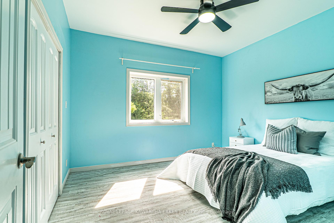

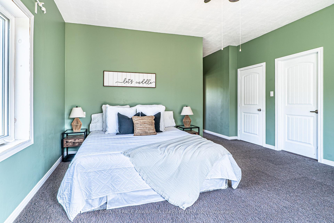
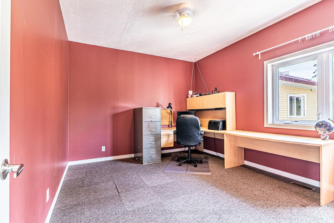
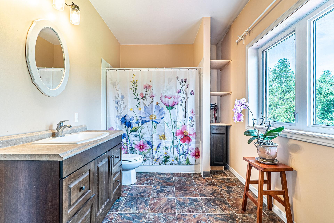
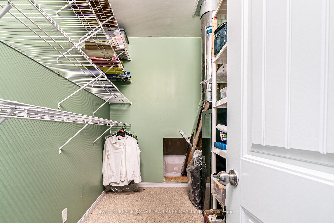
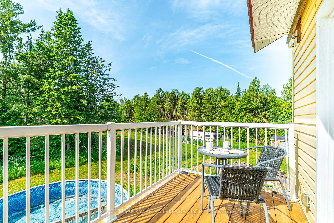
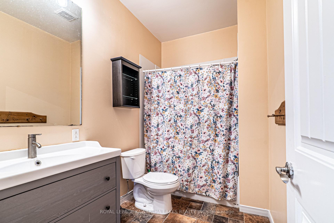
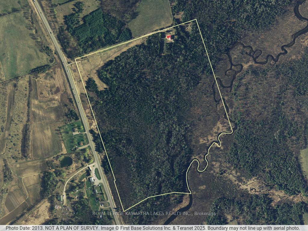
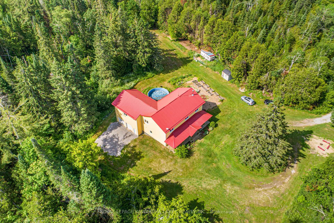
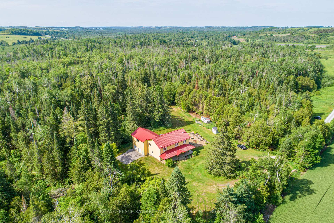
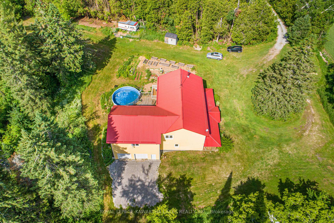
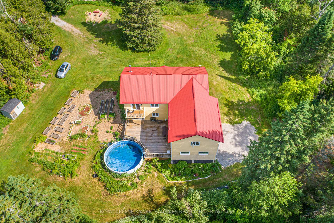
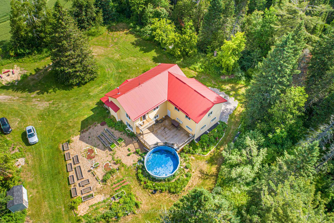
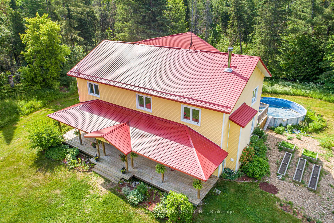
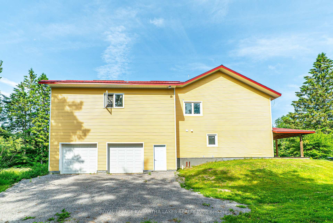
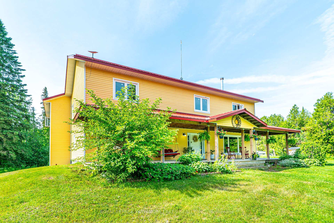
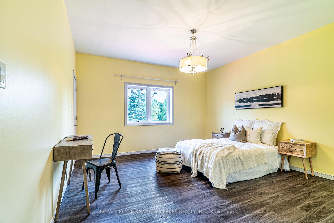
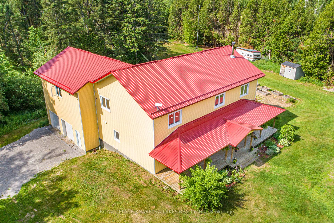
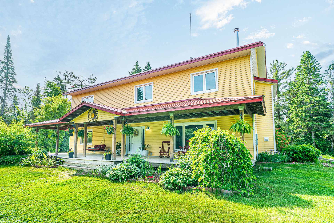
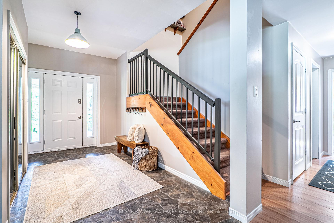
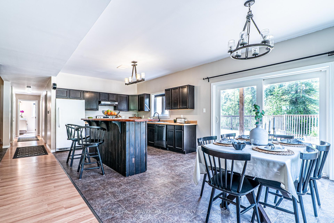
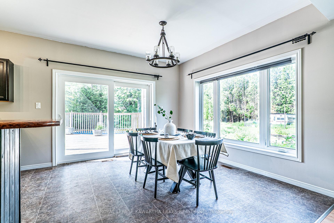
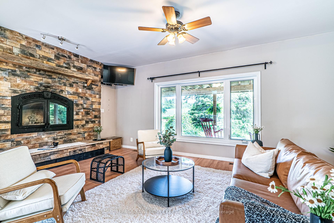
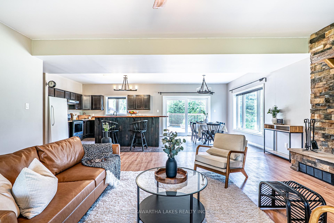


















































| Welcome to your private paradise where mother nature is your landscaper! Nestled on 95 acres, this spacious 5-bedroom, 3-bathroom country home offers the perfect blend of privacy with endless potential for large multi-generational family living or just a quiet hide-a-way retreat. As you enter the property, a long private driveway through open meadows and mature woods, leads you to a well built, ICF constructed 3900 sq foot home with views of nature in every direction. Inside, you'll find an expansive foyer leading to a large great room with an eat-in kitchen and a spacious bright living area with a stone fireplace. Large windows flood the home with natural light and bring the outdoors in. Access the vast deck and above ground swimming pool from the eat-in kitchen. The main floor also features a large guest or primary bedroom, 4 pc bath, walk in pantry, main floor laundry room with access to the oversized garage. The open staircase leads you to the second floor where you will find 4 sizeable bedrooms and a 4 pc bathroom. The primary bedroom on the second floor offers a walk-in closet, ensuite and an office/nursery or 6th bedroom. Enjoy morning coffee & evening wine from the primary suite balcony overlooking the pool and watching nature at its finest. The additional living space over the garage has huge potential. This exceptional property offers a rare combination of acreage, privacy and comfort. Teeming with wildlife, the land is a haven for deer, wild turkey, songbirds, and native flora. A stocked Pigeon river winds through the property, adding to its serene charm and potential for recreational use. This private retreat is a fishing, hunting paradise, or a stunning backdrop with endless possibilities and a true connection to the natural world. Secluded yet accessible, while remaining close to amenities it is a perfect balance of rural tranquility & convenience. Only 15 min to Lindsay, 15 minutes to Hwy 115, 20 minutes to the 407. You will want to live here! |
| Price | $1,499,900 |
| Taxes: | $2866.00 |
| Assessment Year: | 2025 |
| Occupancy: | Owner |
| Address: | 1752 Highway 35 N/A South , Kawartha Lakes, L0B 1K0, Kawartha Lakes |
| Acreage: | 50-99.99 |
| Directions/Cross Streets: | HWY 35 S - SOUTH OF GOLF COURSE RD |
| Rooms: | 13 |
| Bedrooms: | 5 |
| Bedrooms +: | 0 |
| Family Room: | F |
| Basement: | Crawl Space |
| Level/Floor | Room | Length(ft) | Width(ft) | Descriptions | |
| Room 1 | Main | Kitchen | 24.5 | 11.81 | Combined w/Dining, W/O To Deck |
| Room 2 | Main | Living Ro | 19.09 | 16.1 | Fireplace |
| Room 3 | Main | Foyer | 17.91 | 12.79 | |
| Room 4 | Main | Pantry | 11.61 | 6.1 | |
| Room 5 | Main | Laundry | 11.71 | 9.71 | |
| Room 6 | Main | Bedroom | 13.09 | 12.1 | |
| Room 7 | Main | Bathroom | 8.1 | 7.31 | 4 Pc Bath |
| Room 8 | Second | Bedroom | 13.09 | 16.2 | |
| Room 9 | Second | Bedroom | 10.99 | 12.5 | |
| Room 10 | Second | Loft | 29.49 | 26.11 | |
| Room 11 | Second | Bathroom | 5.12 | 9.28 | 4 Pc Bath |
| Room 12 | Second | Bedroom | 14.89 | 12.1 | |
| Room 13 | Second | Primary B | 14.3 | 15.28 | W/O To Deck |
| Room 14 | Second | Office | 13.48 | 11.61 | |
| Room 15 | Second | Bathroom | 14.01 | 7.08 | 4 Pc Ensuite |
| Washroom Type | No. of Pieces | Level |
| Washroom Type 1 | 4 | Main |
| Washroom Type 2 | 4 | Second |
| Washroom Type 3 | 0 | |
| Washroom Type 4 | 0 | |
| Washroom Type 5 | 0 |
| Total Area: | 0.00 |
| Approximatly Age: | 6-15 |
| Property Type: | Detached |
| Style: | 2-Storey |
| Exterior: | Vinyl Siding |
| Garage Type: | Attached |
| (Parking/)Drive: | Private, C |
| Drive Parking Spaces: | 7 |
| Park #1 | |
| Parking Type: | Private, C |
| Park #2 | |
| Parking Type: | Private |
| Park #3 | |
| Parking Type: | Circular D |
| Pool: | Above Gr |
| Other Structures: | Shed |
| Approximatly Age: | 6-15 |
| Approximatly Square Footage: | 3500-5000 |
| Property Features: | Greenbelt/Co, River/Stream |
| CAC Included: | N |
| Water Included: | N |
| Cabel TV Included: | N |
| Common Elements Included: | N |
| Heat Included: | N |
| Parking Included: | N |
| Condo Tax Included: | N |
| Building Insurance Included: | N |
| Fireplace/Stove: | Y |
| Heat Type: | Forced Air |
| Central Air Conditioning: | None |
| Central Vac: | N |
| Laundry Level: | Syste |
| Ensuite Laundry: | F |
| Elevator Lift: | False |
| Sewers: | Septic |
| Water: | Drilled W |
| Water Supply Types: | Drilled Well |
| Utilities-Cable: | N |
| Utilities-Hydro: | Y |
| Although the information displayed is believed to be accurate, no warranties or representations are made of any kind. |
| ROYAL LEPAGE KAWARTHA LAKES REALTY INC. |
- Listing -1 of 0
|
|

| Virtual Tour | Book Showing | Email a Friend |
| Type: | Freehold - Detached |
| Area: | Kawartha Lakes |
| Municipality: | Kawartha Lakes |
| Neighbourhood: | Manvers |
| Style: | 2-Storey |
| Lot Size: | x 1891.08(Feet) |
| Approximate Age: | 6-15 |
| Tax: | $2,866 |
| Maintenance Fee: | $0 |
| Beds: | 5 |
| Baths: | 3 |
| Garage: | 0 |
| Fireplace: | Y |
| Air Conditioning: | |
| Pool: | Above Gr |

Anne has 20+ years of Real Estate selling experience.
"It is always such a pleasure to find that special place with all the most desired features that makes everyone feel at home! Your home is one of your biggest investments that you will make in your lifetime. It is so important to find a home that not only exceeds all expectations but also increases your net worth. A sound investment makes sense and will build a secure financial future."
Let me help in all your Real Estate requirements! Whether buying or selling I can help in every step of the journey. I consider my clients part of my family and always recommend solutions that are in your best interest and according to your desired goals.
Call or email me and we can get started.
Looking for resale homes?


