Welcome to SaintAmour.ca
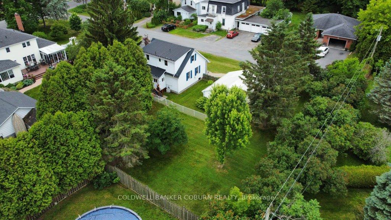
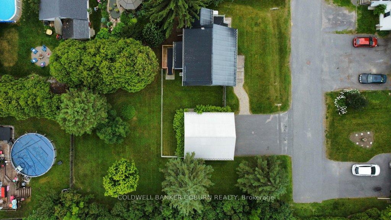
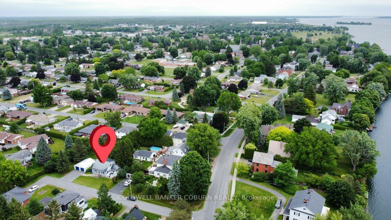
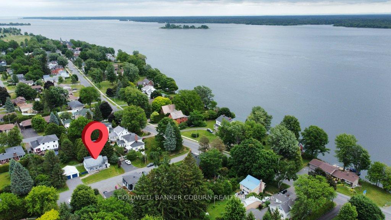
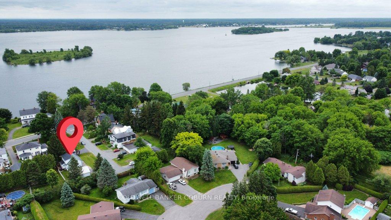
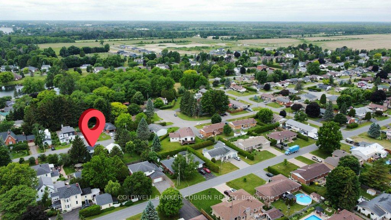
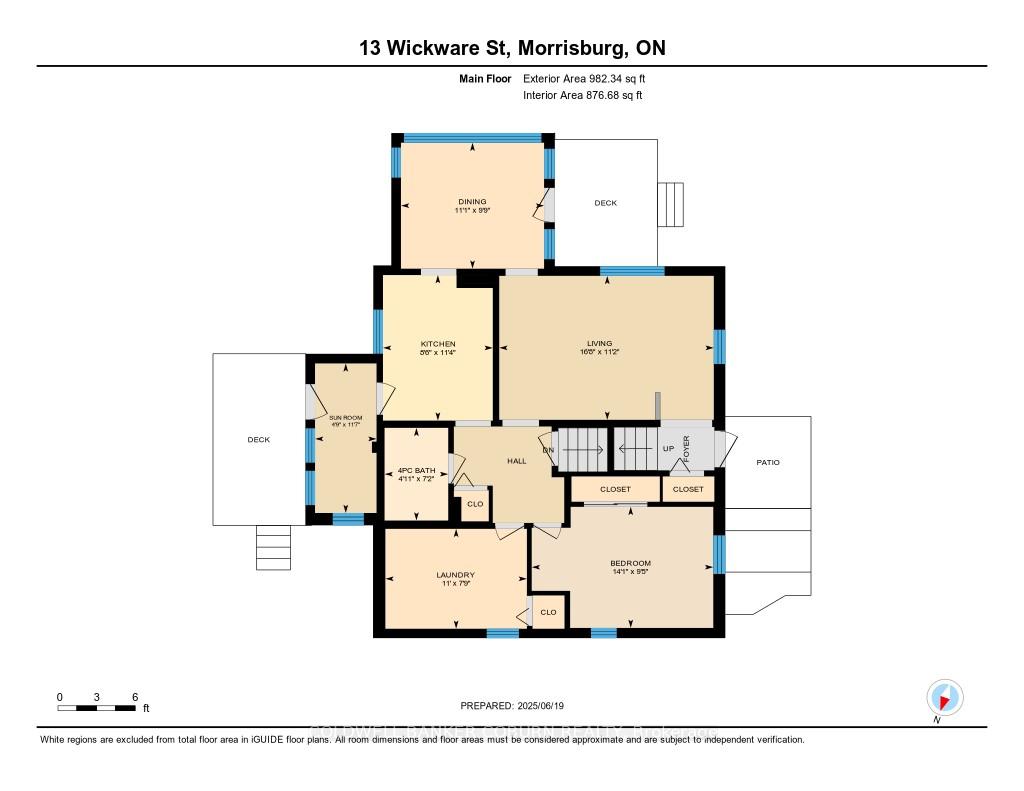
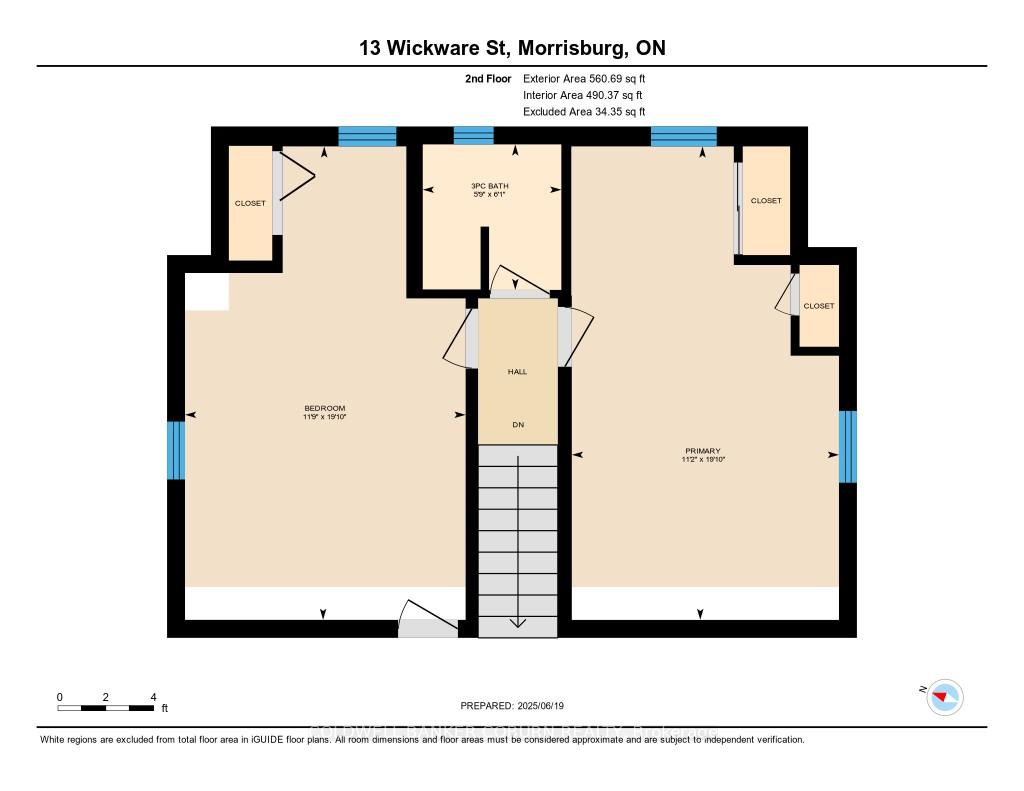
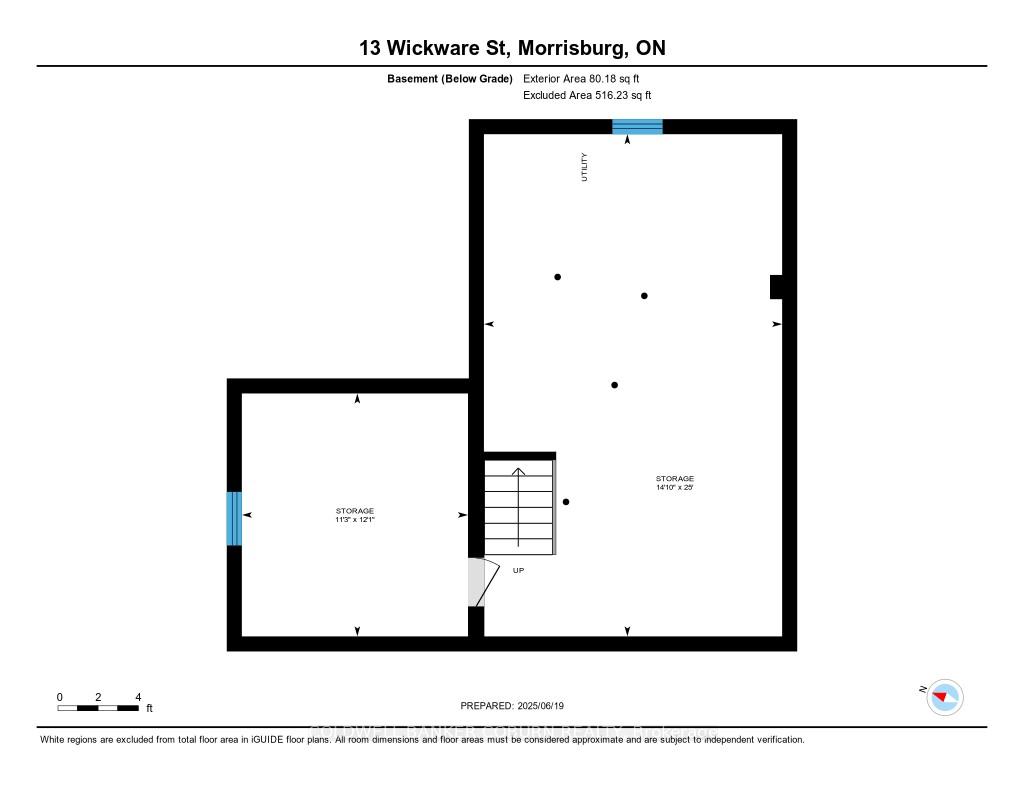
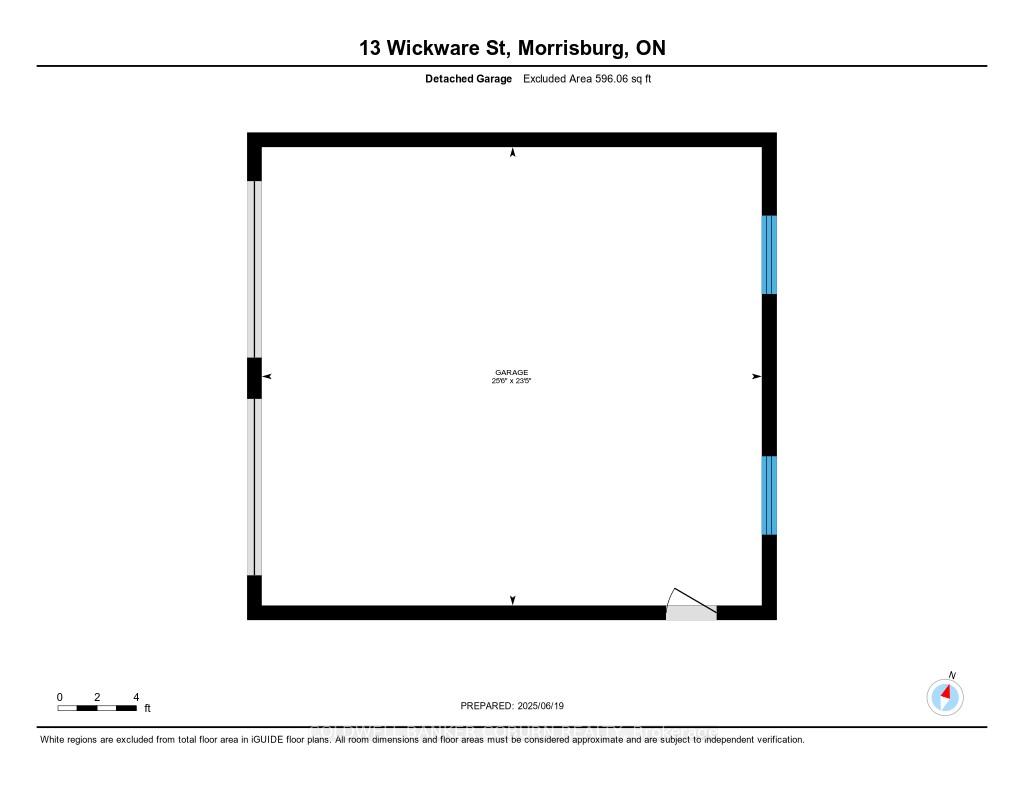
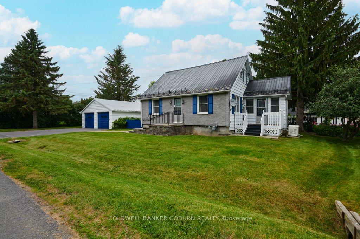
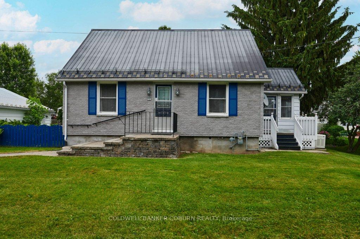
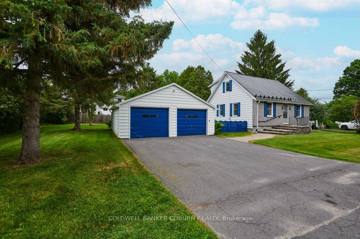
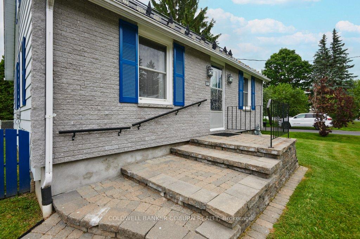
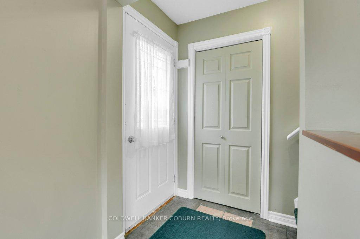
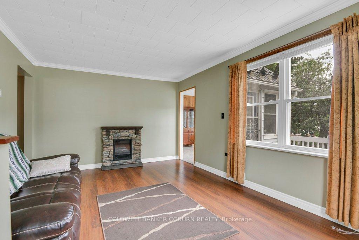

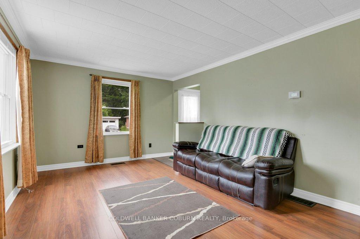
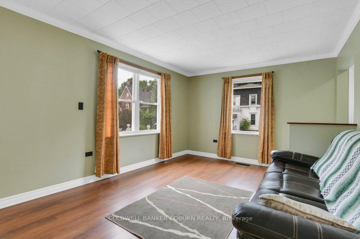
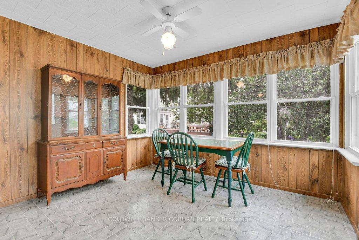
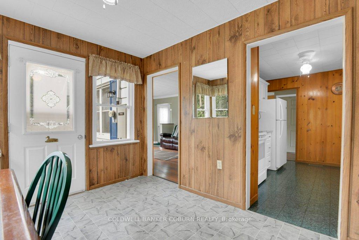
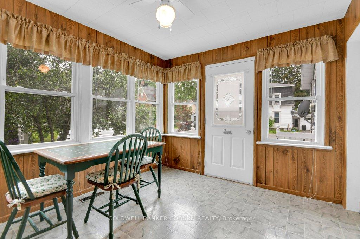
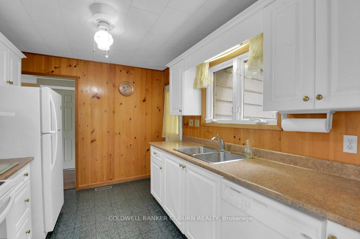
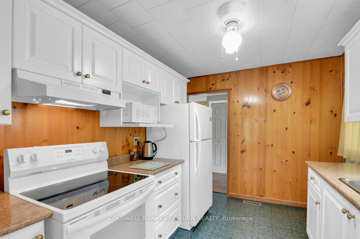
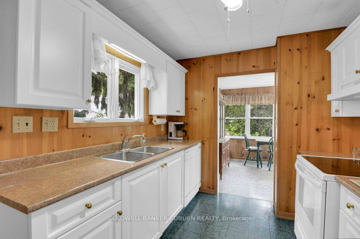

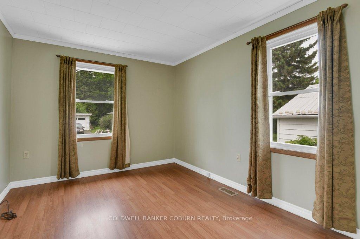
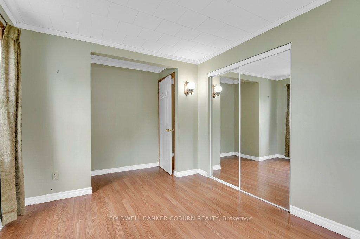
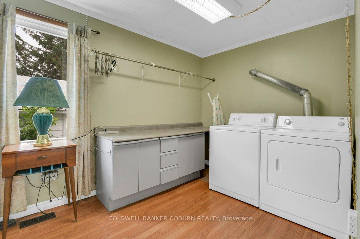
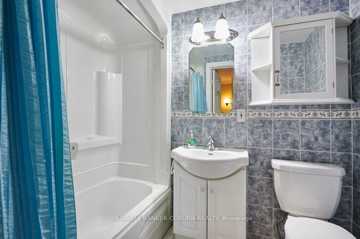
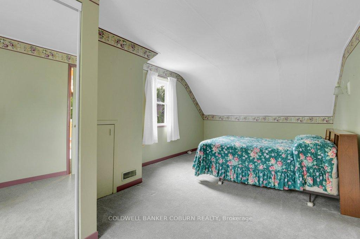
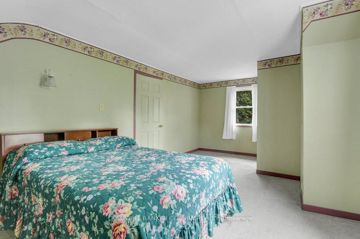

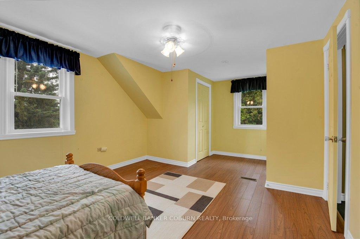
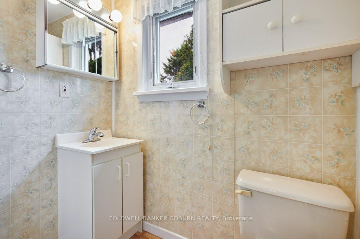
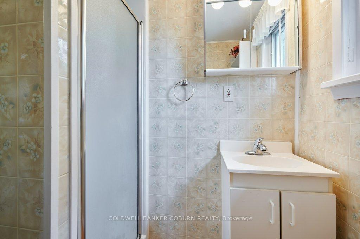
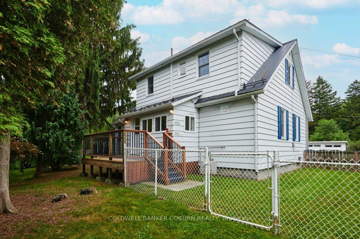
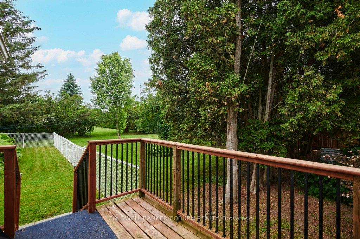
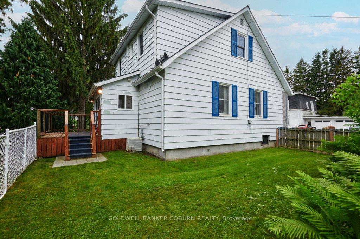
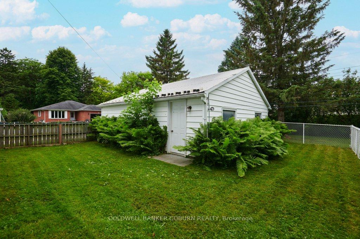
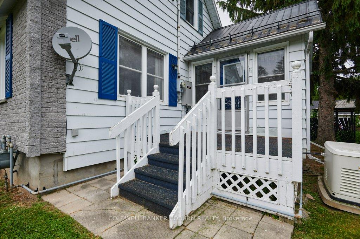
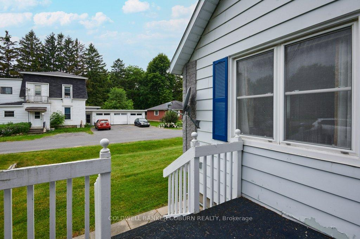
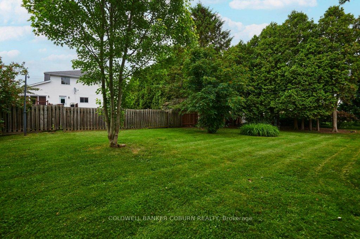
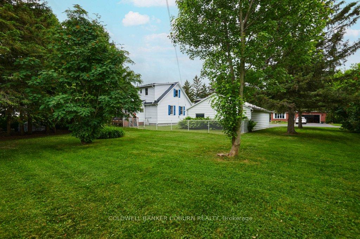
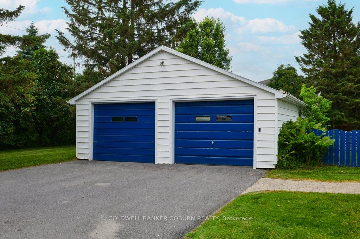
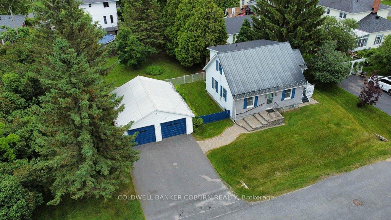
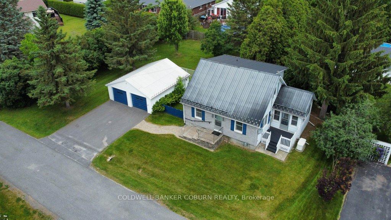















































| LOCATED ON A QUIET CUL-DE-SAC RUNNING JUST OFF LAKESHORE DRIVE IN THE HISTORIC AND BEAUTIFUL VILLAGE OF MORRISBURG - This three bedroom, two bathroom home features the primary bedroom and a spacious laundry room on the main floor. Maintenance-free exterior with aluminum siding, soffit, facia & eavestrough, stone front face and metal roof. Interlock front walkway and stone front porch. Private decks off the sunroom and the back mudroom. Lovely landscaped lot with a fenced area for pets or small children. Oversized (636 sq ft) two car garage. The St. Lawrence River, shopping, banks, restaurants, parks, swimming beach, boat launch & dock, medical & dental clinics, golf, curling, arena, library & Upper Canada Playhouse are all a short walk or bicycle ride away. Please take the virtual tour and check out the additional photos and floor plans. |
| Price | $449,900 |
| Taxes: | $2080.00 |
| Occupancy: | Vacant |
| Address: | 13 Wickware Lane , South Dundas, K0C 1X0, Stormont, Dundas |
| Directions/Cross Streets: | Lakeshore Drive / Wickware Lane |
| Rooms: | 10 |
| Bedrooms: | 3 |
| Bedrooms +: | 0 |
| Family Room: | F |
| Basement: | Unfinished |
| Level/Floor | Room | Length(ft) | Width(ft) | Descriptions | |
| Room 1 | Main | Sunroom | 11.25 | 9.77 | |
| Room 2 | Main | Living Ro | 16.56 | 11.25 | |
| Room 3 | Main | Kitchen | 11.38 | 8.56 | |
| Room 4 | Main | Mud Room | 11.68 | 4.82 | |
| Room 5 | Main | Bathroom | 7.25 | 4.95 | 4 Pc Bath |
| Room 6 | Main | Laundry | 11.02 | 7.77 | |
| Room 7 | Main | Primary B | 11.22 | 9.41 | |
| Room 8 | Second | Bedroom 3 | 19.88 | 11.18 | |
| Room 9 | Second | Bedroom 2 | 19.88 | 11.18 | |
| Room 10 | Second | Bathroom | 6 | 5.9 | 3 Pc Bath |
| Washroom Type | No. of Pieces | Level |
| Washroom Type 1 | 3 | |
| Washroom Type 2 | 4 | |
| Washroom Type 3 | 0 | |
| Washroom Type 4 | 0 | |
| Washroom Type 5 | 0 |
| Total Area: | 0.00 |
| Approximatly Age: | 51-99 |
| Property Type: | Detached |
| Style: | 1 1/2 Storey |
| Exterior: | Brick Front, Aluminum Siding |
| Garage Type: | Detached |
| (Parking/)Drive: | Private Do |
| Drive Parking Spaces: | 2 |
| Park #1 | |
| Parking Type: | Private Do |
| Park #2 | |
| Parking Type: | Private Do |
| Pool: | None |
| Approximatly Age: | 51-99 |
| Approximatly Square Footage: | 1100-1500 |
| CAC Included: | N |
| Water Included: | N |
| Cabel TV Included: | N |
| Common Elements Included: | N |
| Heat Included: | N |
| Parking Included: | N |
| Condo Tax Included: | N |
| Building Insurance Included: | N |
| Fireplace/Stove: | N |
| Heat Type: | Forced Air |
| Central Air Conditioning: | Central Air |
| Central Vac: | N |
| Laundry Level: | Syste |
| Ensuite Laundry: | F |
| Sewers: | Sewer |
| Although the information displayed is believed to be accurate, no warranties or representations are made of any kind. |
| COLDWELL BANKER COBURN REALTY |
- Listing -1 of 0
|
|

| Virtual Tour | Book Showing | Email a Friend |
| Type: | Freehold - Detached |
| Area: | Stormont, Dundas and Glengarry |
| Municipality: | South Dundas |
| Neighbourhood: | 701 - Morrisburg |
| Style: | 1 1/2 Storey |
| Lot Size: | x 103.77(Feet) |
| Approximate Age: | 51-99 |
| Tax: | $2,080 |
| Maintenance Fee: | $0 |
| Beds: | 3 |
| Baths: | 2 |
| Garage: | 0 |
| Fireplace: | N |
| Air Conditioning: | |
| Pool: | None |

Anne has 20+ years of Real Estate selling experience.
"It is always such a pleasure to find that special place with all the most desired features that makes everyone feel at home! Your home is one of your biggest investments that you will make in your lifetime. It is so important to find a home that not only exceeds all expectations but also increases your net worth. A sound investment makes sense and will build a secure financial future."
Let me help in all your Real Estate requirements! Whether buying or selling I can help in every step of the journey. I consider my clients part of my family and always recommend solutions that are in your best interest and according to your desired goals.
Call or email me and we can get started.
Looking for resale homes?


