Welcome to SaintAmour.ca
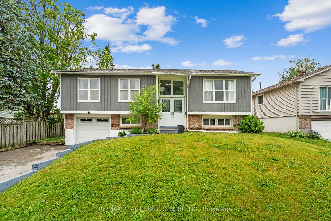
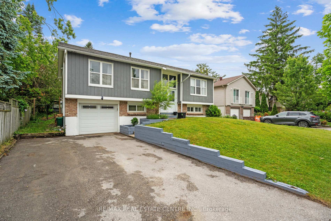

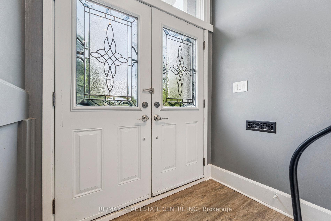
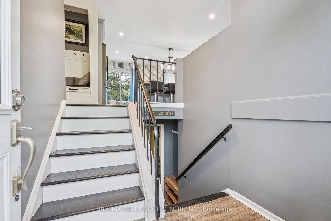
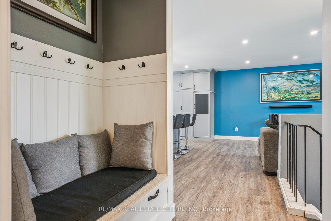
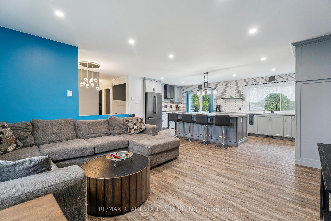
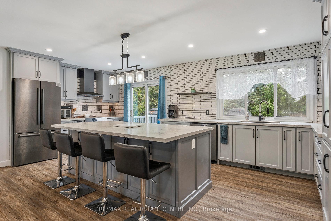
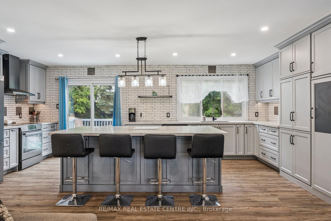
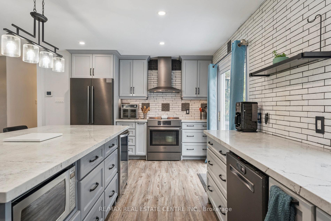
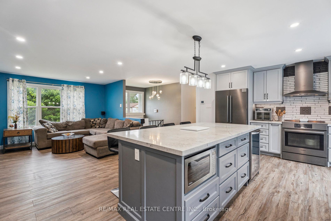
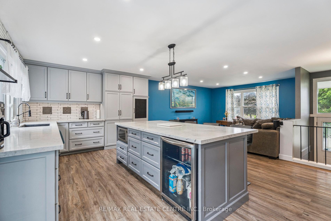
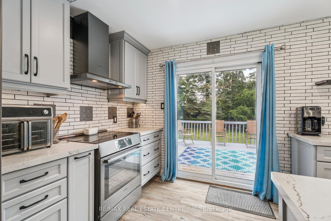
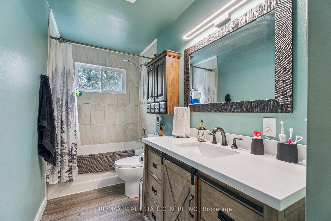
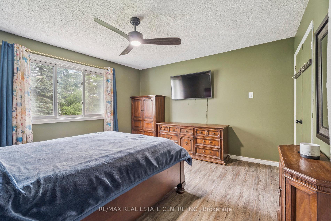
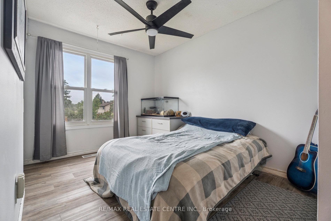
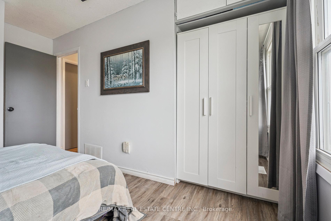
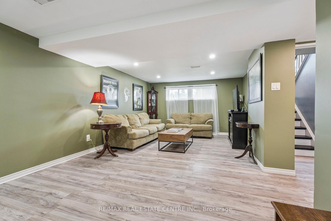
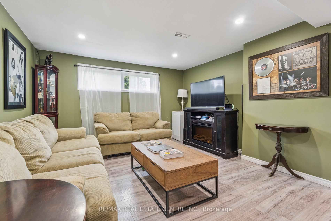
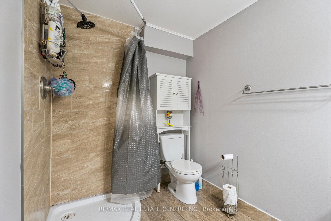
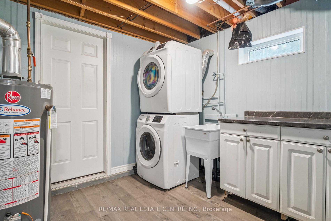
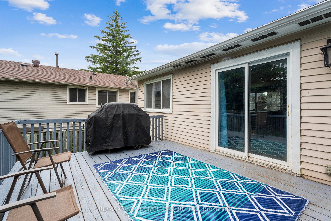
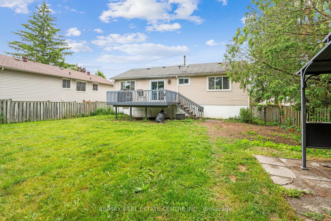
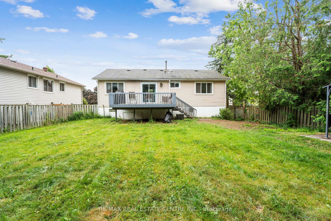
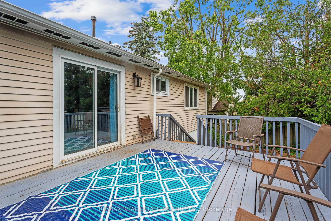
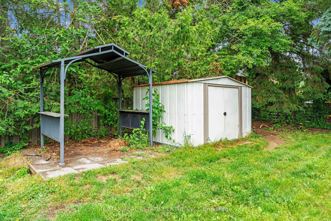
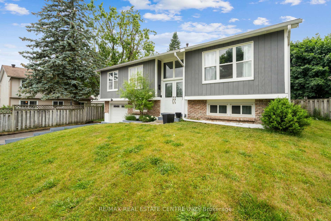
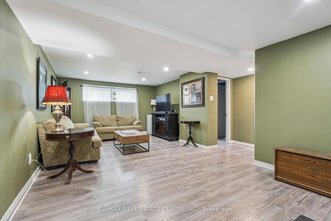
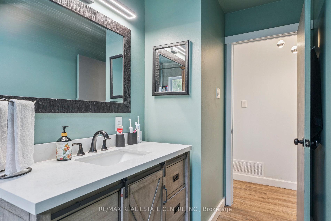
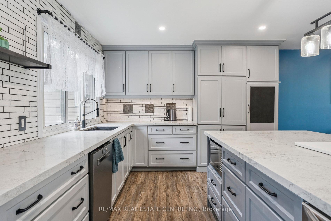

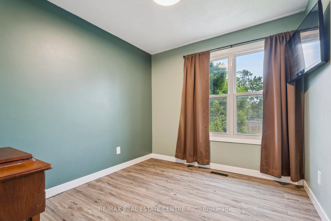
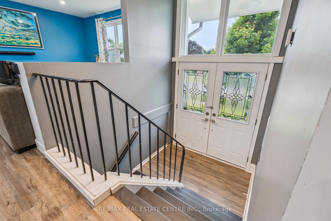
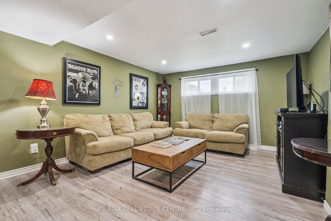
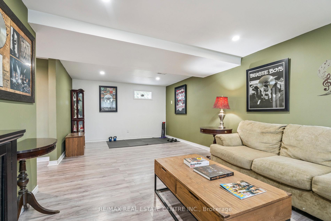
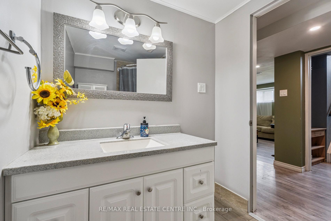
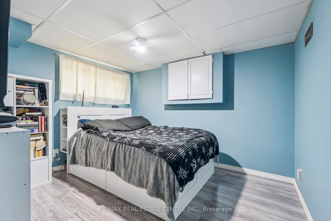
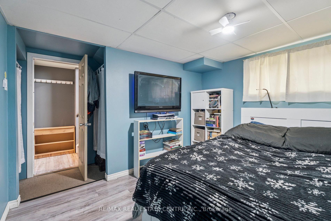
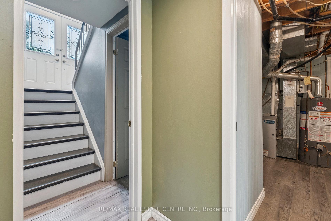
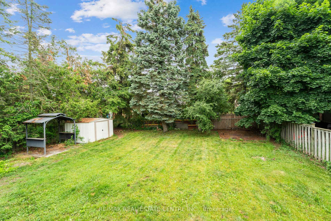
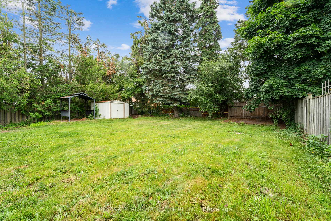
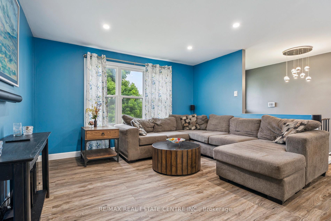
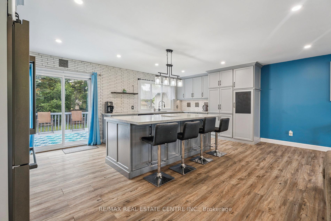
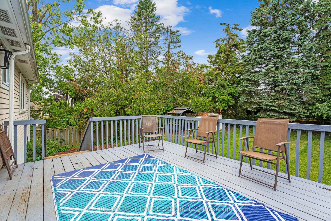
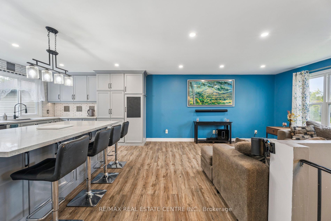
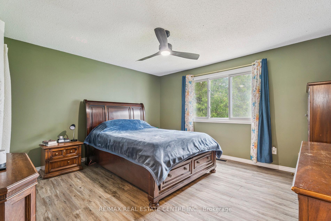
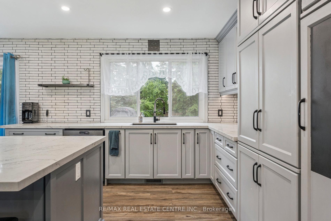
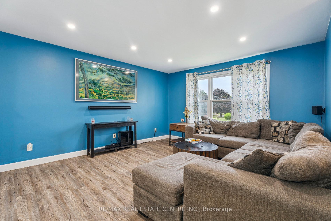
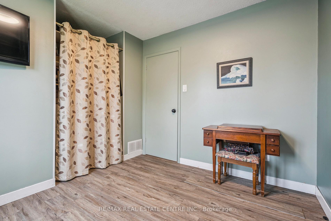

















































| Stunning Renovated Raised Bungalow On An Oversized 59x121 Lot! This Beauty Has Great Curb Appeal & Amazing Open Plan Boasting A Spectacular Custom Kitchen (22) w/Upscale Cabinetry, Quartz Counters, Massive Entertainers Dream Island w/Ample Bar Seating, High End Bosch 800 Series Black Stainless Steel Appliances, Extensive Storage & Custom Features Such As: Convenient Lazy Susan, Pull Out Shelves In Pantry & Spice Rack Beside Stove, Tons Of Pot Drawers & Pull Out Cleaning Rack Beside Dbl Under Mount Granite Sink! Every Detail Has Been Thought Of In This Incredible Kitchen Which Also Walks Out To The Huge Back Deck & Is Completely Open To The Oversized & Sunfilled Living & Dining Areas Perfect For Hosting Get Togethers! Modern & Super Durable Luxury Vinyl Creates Seamless Flow Thruout The Main Flr! Renovated Main Bathrm (24) w/Granite Top Vanity & Solar Tube For Extra Natural Light, And 3 Generous Sized Bedrms Round Out The Main Flr! The Fantastic Renovated Lower Lvl (24) w/Above Grade Windows Features A Huge Great Rm & Flex Area Completed w/Extra Soundproofing (Ideal For Movie Nights), Another Bedrm/Office, Pot Lights Thruout, Upgraded 3 Pce Bath & Spacious Laundry/Utility Area w/Convenient Garage Access! Ideal Space For Extended Family/InLaw or Teen Retreat! Additional Updates Include: Updated Furnace (22), Upgraded Electrical 200 Amp Panel (22) w/Warranty, Interior & Exterior Pot Lights (w/App Timer System), Resurfaced Double Wide Driveway (23) & So Much More! Do Yourself A Favour & Check Out This Fantastic Home & Property Great Family Area & A True Open Concept Beauty Loaded w/Upgrades! |
| Price | $700,000 |
| Taxes: | $4249.38 |
| Occupancy: | Owner |
| Address: | 24 Gloria Stre , Barrie, L4N 4L9, Simcoe |
| Directions/Cross Streets: | Livingstone & Kozlov |
| Rooms: | 6 |
| Rooms +: | 3 |
| Bedrooms: | 3 |
| Bedrooms +: | 1 |
| Family Room: | T |
| Basement: | Finished |
| Level/Floor | Room | Length(ft) | Width(ft) | Descriptions | |
| Room 1 | Main | Kitchen | 21.09 | 9.74 | Renovated, Quartz Counter, W/O To Deck |
| Room 2 | Main | Breakfast | 9.74 | 21.09 | Centre Island, Breakfast Bar, Combined w/Kitchen |
| Room 3 | Main | Great Roo | 18.83 | 16.5 | Laminate, Pot Lights, Open Concept |
| Room 4 | Main | Primary B | 14.01 | 13.12 | Laminate, Large Window, Ceiling Fan(s) |
| Room 5 | Main | Bedroom | 12.99 | 9.02 | Laminate, Large Window, Ceiling Fan(s) |
| Room 6 | Main | Bedroom | 9.51 | 8.76 | Laminate, Large Window, Closet |
| Room 7 | Lower | Recreatio | 23.62 | 12.6 | Laminate, Pot Lights, Above Grade Window |
| Room 8 | Lower | Bedroom | 10.99 | 9.51 | Laminate, Closet, Above Grade Window |
| Room 9 | Basement | Laundry | 12.76 | 12 | Separate Room, Laminate, Laundry Sink |
| Washroom Type | No. of Pieces | Level |
| Washroom Type 1 | 4 | Main |
| Washroom Type 2 | 3 | Lower |
| Washroom Type 3 | 0 | |
| Washroom Type 4 | 0 | |
| Washroom Type 5 | 0 |
| Total Area: | 0.00 |
| Property Type: | Detached |
| Style: | Bungalow-Raised |
| Exterior: | Aluminum Siding, Brick |
| Garage Type: | Built-In |
| (Parking/)Drive: | Private Do |
| Drive Parking Spaces: | 4 |
| Park #1 | |
| Parking Type: | Private Do |
| Park #2 | |
| Parking Type: | Private Do |
| Pool: | None |
| Approximatly Square Footage: | 1100-1500 |
| Property Features: | Fenced Yard |
| CAC Included: | N |
| Water Included: | N |
| Cabel TV Included: | N |
| Common Elements Included: | N |
| Heat Included: | N |
| Parking Included: | N |
| Condo Tax Included: | N |
| Building Insurance Included: | N |
| Fireplace/Stove: | N |
| Heat Type: | Forced Air |
| Central Air Conditioning: | Central Air |
| Central Vac: | N |
| Laundry Level: | Syste |
| Ensuite Laundry: | F |
| Sewers: | Sewer |
| Although the information displayed is believed to be accurate, no warranties or representations are made of any kind. |
| RE/MAX REAL ESTATE CENTRE INC. |
- Listing -1 of 0
|
|

| Virtual Tour | Book Showing | Email a Friend |
| Type: | Freehold - Detached |
| Area: | Simcoe |
| Municipality: | Barrie |
| Neighbourhood: | Sunnidale |
| Style: | Bungalow-Raised |
| Lot Size: | x 121.78(Feet) |
| Approximate Age: | |
| Tax: | $4,249.38 |
| Maintenance Fee: | $0 |
| Beds: | 3+1 |
| Baths: | 2 |
| Garage: | 0 |
| Fireplace: | N |
| Air Conditioning: | |
| Pool: | None |

Anne has 20+ years of Real Estate selling experience.
"It is always such a pleasure to find that special place with all the most desired features that makes everyone feel at home! Your home is one of your biggest investments that you will make in your lifetime. It is so important to find a home that not only exceeds all expectations but also increases your net worth. A sound investment makes sense and will build a secure financial future."
Let me help in all your Real Estate requirements! Whether buying or selling I can help in every step of the journey. I consider my clients part of my family and always recommend solutions that are in your best interest and according to your desired goals.
Call or email me and we can get started.
Looking for resale homes?


