Welcome to SaintAmour.ca
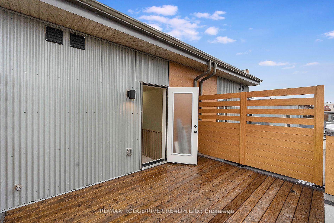
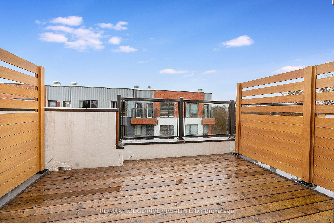
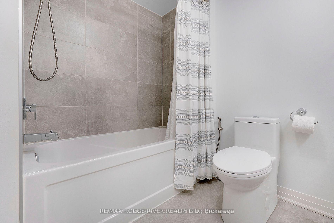
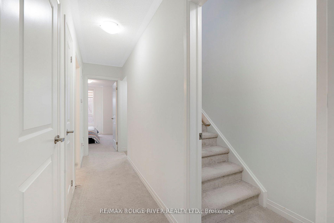
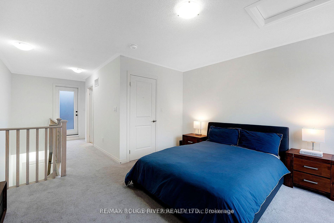
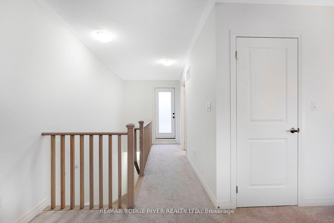
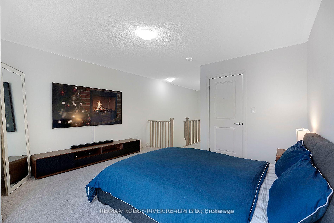
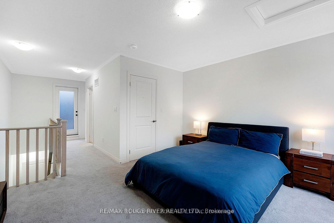
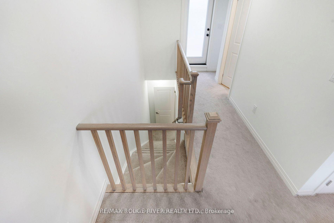
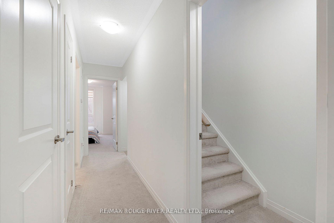
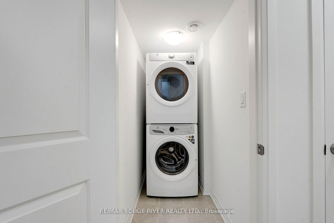
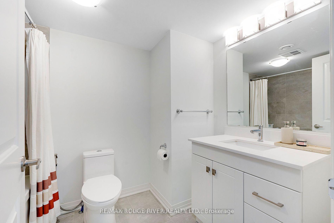
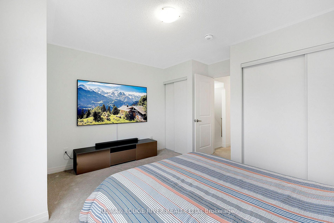
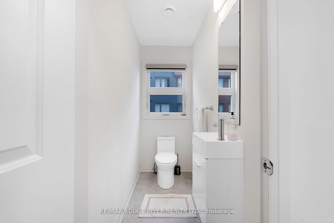
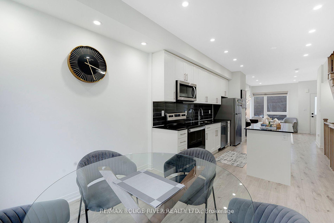
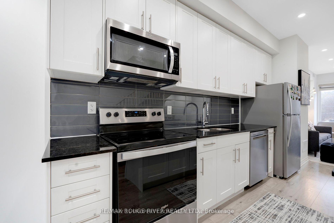

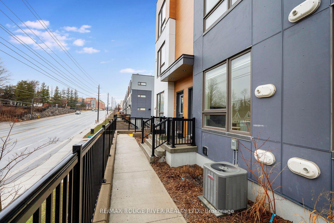
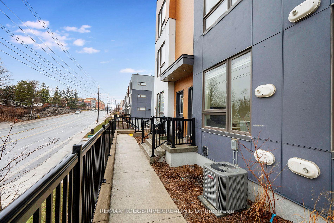
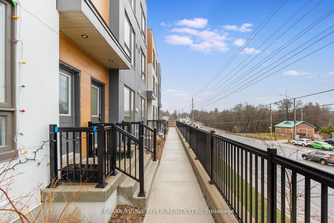
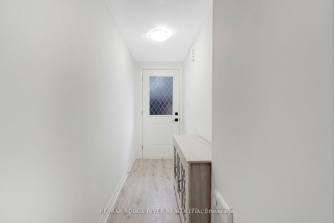
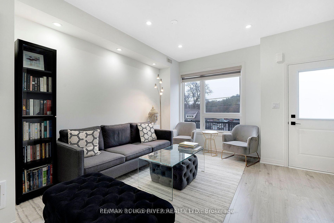
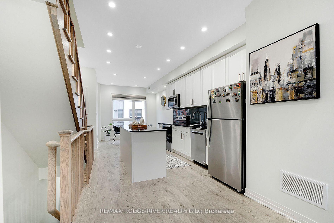
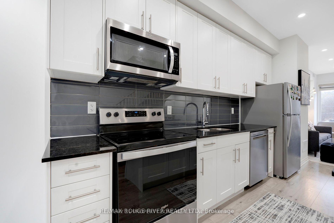
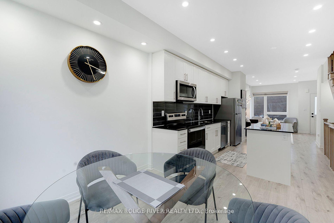
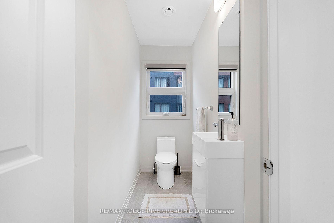
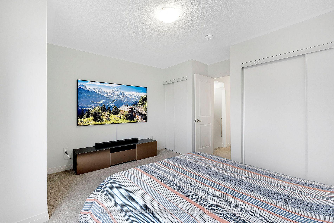
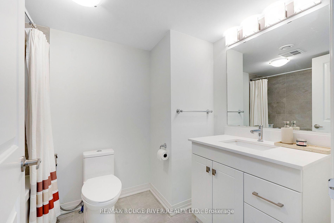
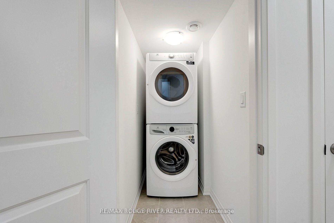
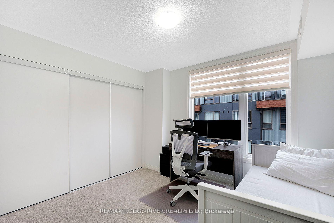
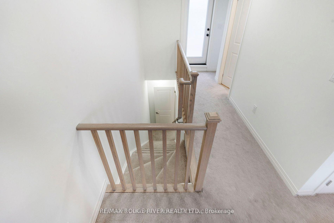
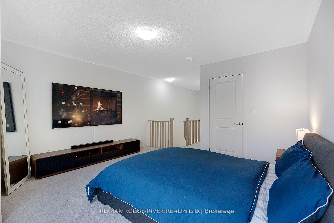
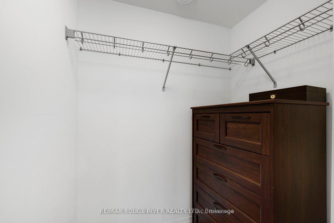

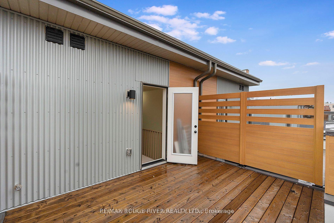
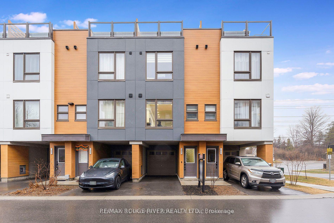
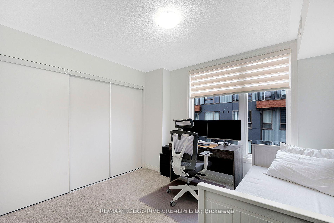
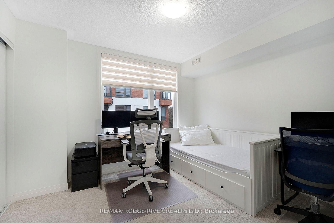

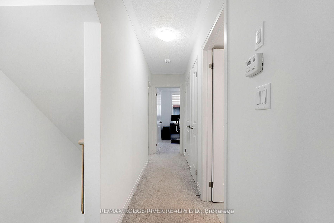
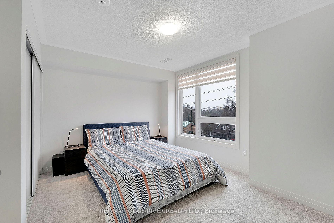
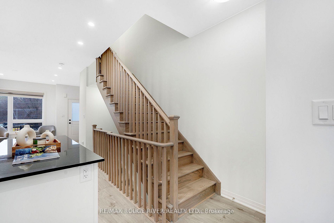
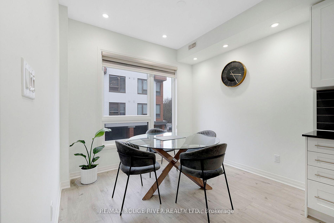
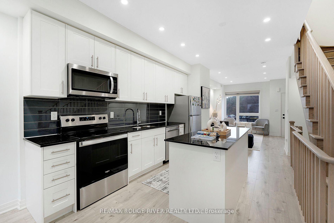
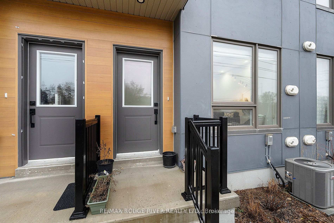
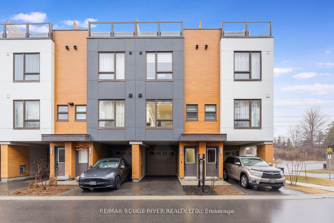
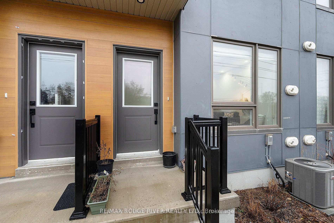
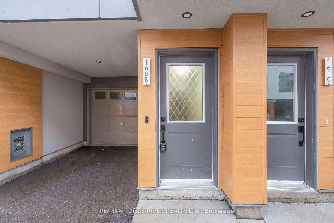
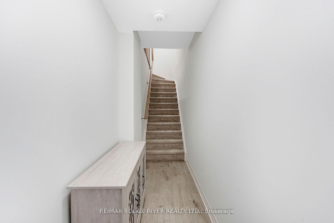
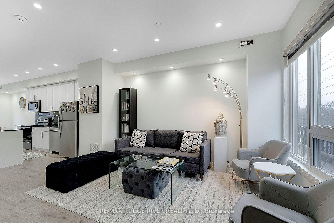
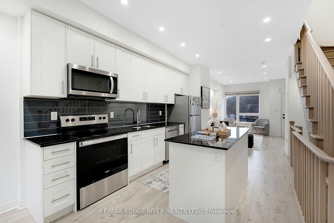
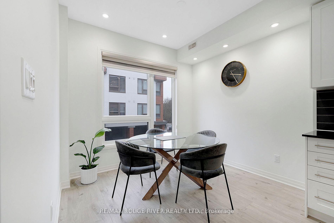
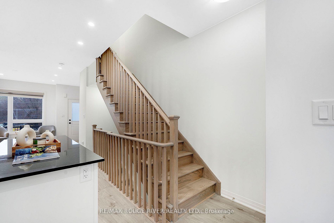
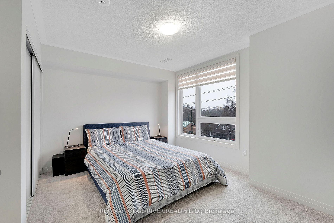
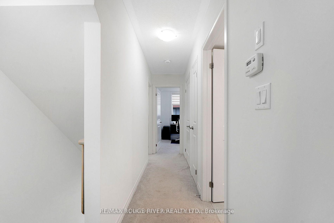
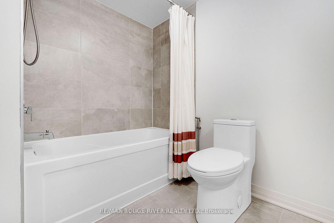
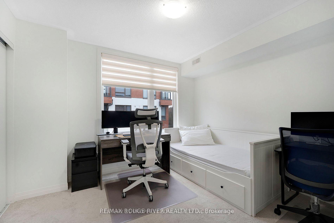
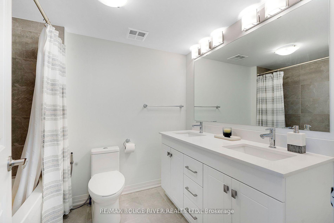
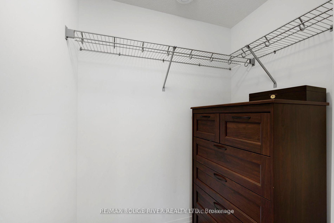
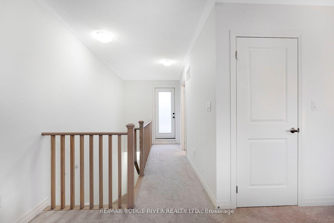
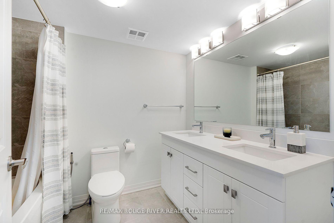
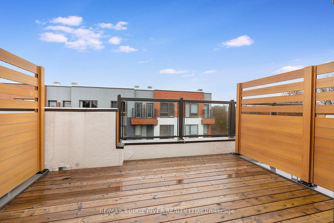






























































| Modern townhome for lease in North Oshawa! Experience comfort, style, and convenience in this beautifully designed, nearly-new 3-bedroom, 3-bathroom townhome available for lease in one of North Oshawa's most desirable and peaceful communities. Step into a bright, contemporary layout perfect for everyday living and entertaining. The main level features sleek flooring, pot lights, and an open-concept living and dining area that flows effortlessly into a chef-inspired kitchen. Enjoy cooking with stainless steel appliances, granite countertops, and an oversized island with breakfast seating ideal for casual meals or hosting guests. Upstairs, the primary bedroom offers a private sanctuary complete with a walk-in closet, ensuite bath, and access to a personal terrace. Two additional bedrooms are generously sized and share a full bath, while upper-level laundry adds everyday convenience. With front and rear entry access, an attached garage, and low-maintenance finishes throughout, this home is designed for easy living. Situated just minutes from Durham College, Ontario Tech University, Highway 407/401, and an array of shopping, dining, and recreation options including parks, trails, playgrounds, and even a seasonal skating rink. Don't miss your chance to lease this exceptional townhome in a thriving family-friendly neighborhood, schedule your viewing today! |
| Price | $2,750 |
| Taxes: | $0.00 |
| Occupancy: | Vacant |
| Address: | 1608 Pleasure Valley Path , Oshawa, L1G 0E3, Durham |
| Directions/Cross Streets: | Simcoe St N & Taunton Rd E |
| Rooms: | 5 |
| Bedrooms: | 3 |
| Bedrooms +: | 0 |
| Family Room: | F |
| Basement: | None |
| Furnished: | Unfu |
| Level/Floor | Room | Length(ft) | Width(ft) | Descriptions | |
| Room 1 | Main | Dining Ro | Combined w/Kitchen, Large Window, Overlooks Frontyard | ||
| Room 2 | Main | Living Ro | Combined w/Kitchen, Overlooks Ravine, Pot Lights | ||
| Room 3 | Main | Kitchen | Granite Counters, Centre Island, Stainless Steel Appl | ||
| Room 4 | Second | Bedroom 2 | B/I Closet, Large Window, Overlooks Frontyard | ||
| Room 5 | Second | Bedroom 3 | B/I Closet, Large Window, Overlooks Ravine | ||
| Room 6 | Third | Bedroom | 5 Pc Ensuite, W/O To Terrace, Walk-In Closet(s) |
| Washroom Type | No. of Pieces | Level |
| Washroom Type 1 | 5 | Third |
| Washroom Type 2 | 4 | Second |
| Washroom Type 3 | 2 | Main |
| Washroom Type 4 | 0 | |
| Washroom Type 5 | 0 |
| Total Area: | 0.00 |
| Approximatly Age: | 0-5 |
| Property Type: | Att/Row/Townhouse |
| Style: | 3-Storey |
| Exterior: | Stucco (Plaster) |
| Garage Type: | Attached |
| (Parking/)Drive: | Available |
| Drive Parking Spaces: | 1 |
| Park #1 | |
| Parking Type: | Available |
| Park #2 | |
| Parking Type: | Available |
| Pool: | None |
| Laundry Access: | In-Suite Laun |
| Approximatly Age: | 0-5 |
| Approximatly Square Footage: | 1500-2000 |
| Property Features: | Library, Place Of Worship |
| CAC Included: | N |
| Water Included: | N |
| Cabel TV Included: | N |
| Common Elements Included: | N |
| Heat Included: | N |
| Parking Included: | Y |
| Condo Tax Included: | N |
| Building Insurance Included: | N |
| Fireplace/Stove: | N |
| Heat Type: | Forced Air |
| Central Air Conditioning: | Central Air |
| Central Vac: | N |
| Laundry Level: | Syste |
| Ensuite Laundry: | F |
| Sewers: | Sewer |
| Although the information displayed is believed to be accurate, no warranties or representations are made of any kind. |
| RE/MAX ROUGE RIVER REALTY LTD. |
- Listing -1 of 0
|
|

| Book Showing | Email a Friend |
| Type: | Freehold - Att/Row/Townhouse |
| Area: | Durham |
| Municipality: | Oshawa |
| Neighbourhood: | Samac |
| Style: | 3-Storey |
| Lot Size: | x 51.09(Feet) |
| Approximate Age: | 0-5 |
| Tax: | $0 |
| Maintenance Fee: | $0 |
| Beds: | 3 |
| Baths: | 3 |
| Garage: | 0 |
| Fireplace: | N |
| Air Conditioning: | |
| Pool: | None |

Anne has 20+ years of Real Estate selling experience.
"It is always such a pleasure to find that special place with all the most desired features that makes everyone feel at home! Your home is one of your biggest investments that you will make in your lifetime. It is so important to find a home that not only exceeds all expectations but also increases your net worth. A sound investment makes sense and will build a secure financial future."
Let me help in all your Real Estate requirements! Whether buying or selling I can help in every step of the journey. I consider my clients part of my family and always recommend solutions that are in your best interest and according to your desired goals.
Call or email me and we can get started.
Looking for resale homes?


