Welcome to SaintAmour.ca
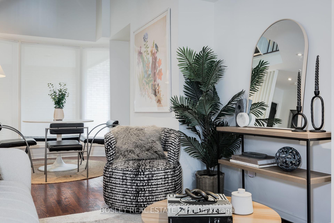
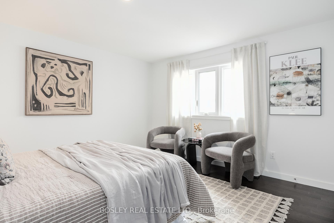
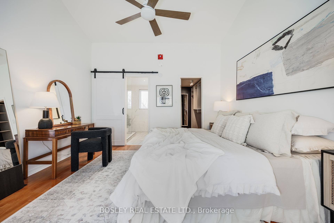
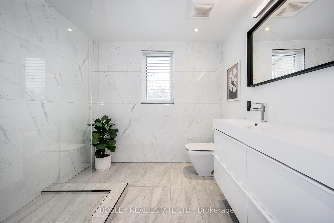
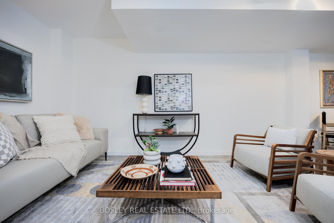
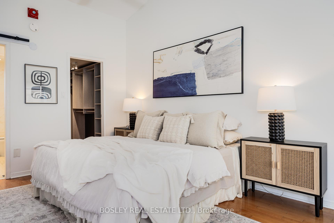
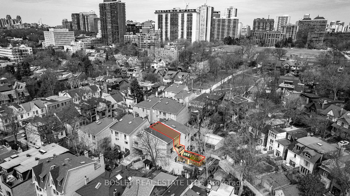
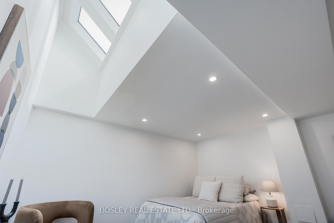
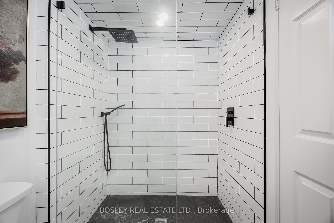
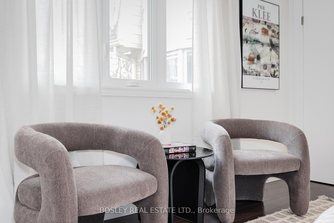
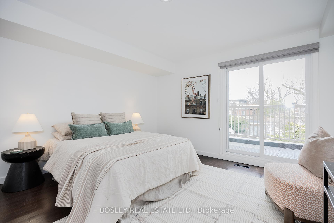
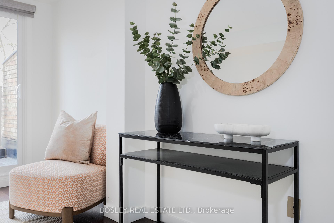
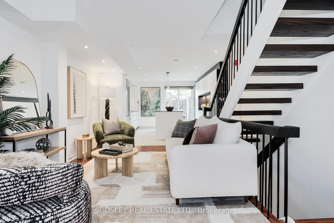
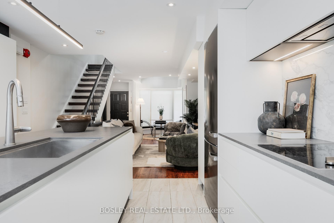
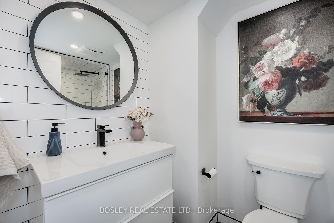
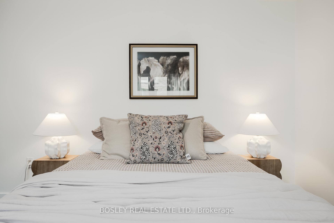
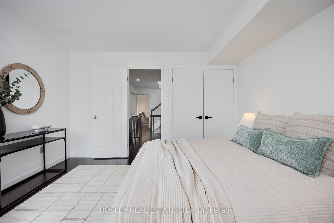
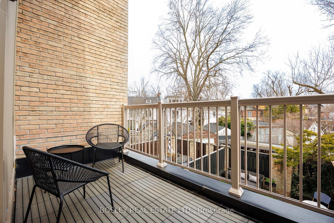
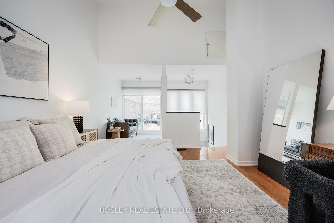
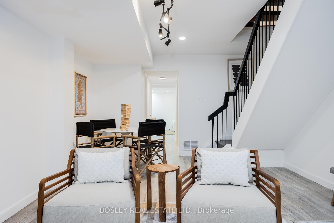
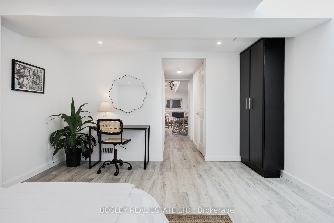
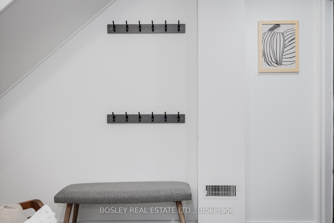
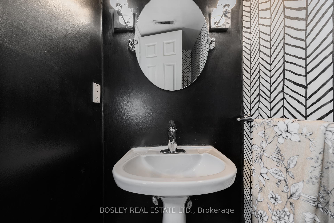
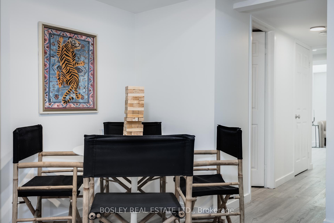
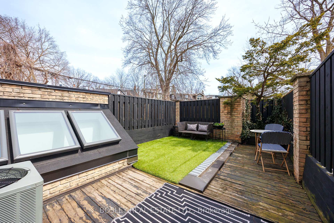
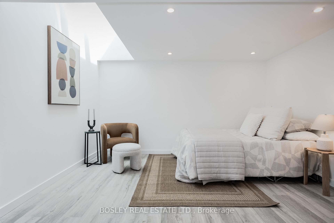
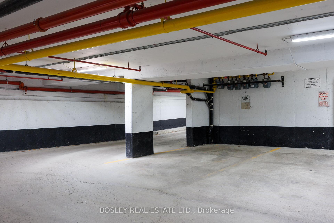
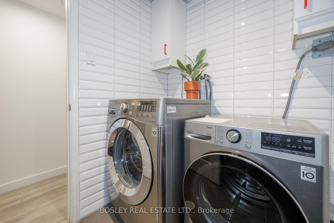
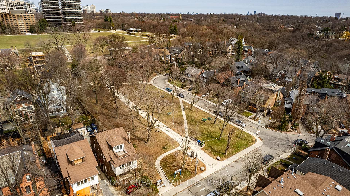
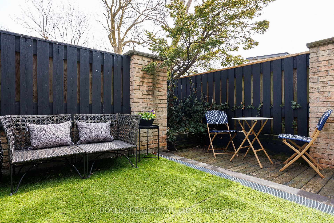
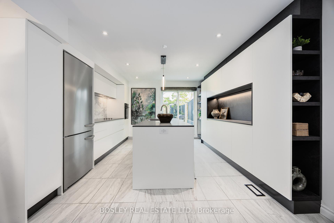
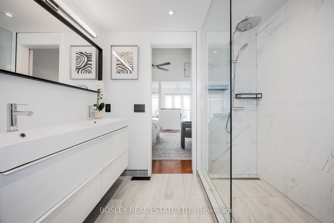
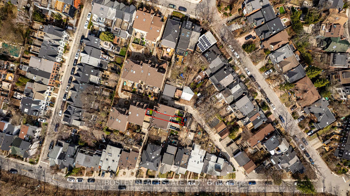
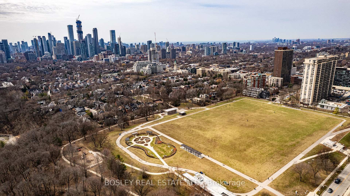
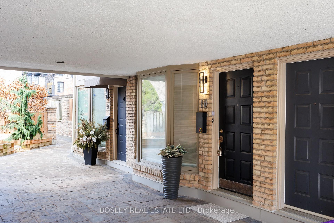
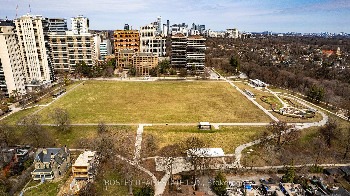
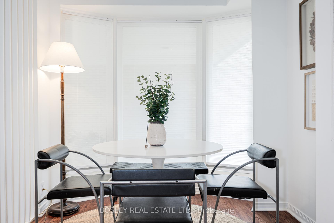
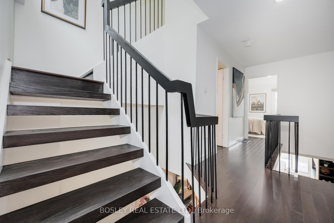
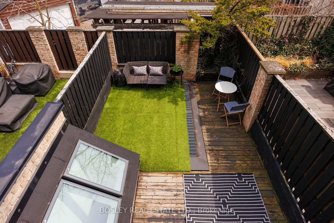
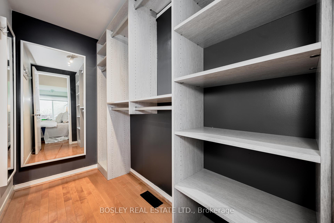
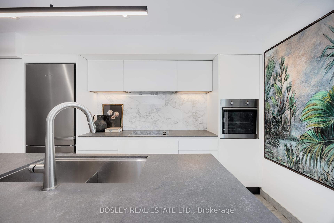
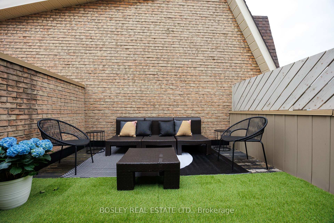
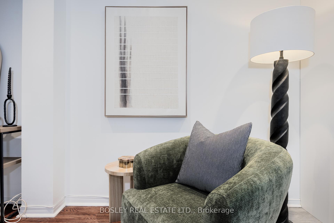
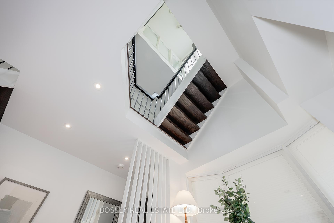
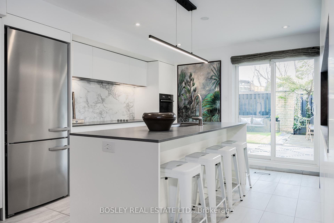

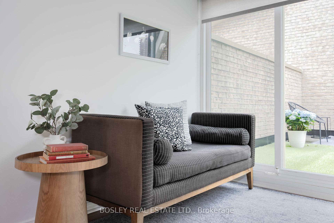
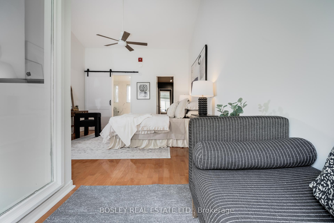
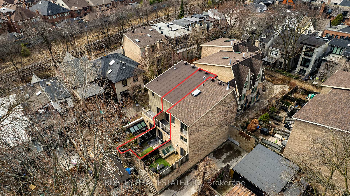

















































| Set Back From The Street And Across From David A. Balfour Park This Quiet Gem On Summerhill Is A 3+1 Bedroom, 3 Bathroom Townhouse In One Of The City's Most Coveted Neighbourhoods. The Main Floor Features A Stunning Scavolini Kitchen (2022) Equipped With Premium Miele Appliances, And Plenty Of Cabinetry For Storage. The Large Centre Island Provides Ample Seating For The Whole Family! With Direct Access To The Private Fenced Yard, It's The Perfect Spot For Your Summer Entertaining Needs. The Vaulted Ceilings And Open-Concept Layout Invite In Plenty Of Natural Light, Creating A Bright And Airy Atmosphere Throughout. On The Second Floor Two Spacious Bedrooms Offer Both Privacy And Practicality. The Third Floor Primary Features A 4-Piece Ensuite (2022) With A Sleek European-Style Grohe Shower Fixture, Walk In Closet, And Seating Area. Step Out To Your Private Outdoor Rooftop Terrace, Perfect For Enjoying Your Morning Coffee Or An Evening Cocktail. The Expansive Lower Level Includes A Skylit Bedroom Or Office Space, Bathed In Natural Light And Offers A Versatile Space Ideal For A Family Room. Direct Access To The Underground Parking Garage. With Over 500 Square Feet Of Private Outdoor Space Across Three Levels. Maintenance Fees Are Inclusive Of Water Usage, Garbage Removal, Exterior Of Structure - New Roof (2022), Windows (2014), Snow Removal And Landscaping. Never Start A Lawn Mower, Or Pick Up A Shovel Again! Come And Experience The Perfect Low Maintenance Lifestyle. With The Ability To Just Lock Up And Travel Without A Worry, Or Perhaps Just Spend All Those Extra Hours Put Into Maintaining A House Out And About Enjoying The Neighbourhood. Close Proximity To A Handful Of Toronto's Top Rated Schools, And The Best Cafes, Boutiques, And Restaurants Summerhill And Rosedale Have To Offer. Walk To The Subway In Just 5 Minutes. This Home Offers Exceptional Value, And An Exciting Opportunity To Live In One Of The Best Neighbourhoods! |
| Price | $2,025,000 |
| Taxes: | $7696.51 |
| Occupancy: | Vacant |
| Address: | 95 Summerhill Aven , Toronto, M4T 1B1, Toronto |
| Postal Code: | M4T 1B1 |
| Province/State: | Toronto |
| Directions/Cross Streets: | Yonge & Summerhill |
| Level/Floor | Room | Length(ft) | Width(ft) | Descriptions | |
| Room 1 | Main | Living Ro | 17.32 | 12.79 | Overlooks Dining, Wood, Open Concept |
| Room 2 | Main | Dining Ro | 6.53 | 8.3 | Large Window, Vaulted Ceiling(s), Open Concept |
| Room 3 | Main | Kitchen | 14.37 | 12.79 | W/O To Yard, Open Concept, Modern Kitchen |
| Room 4 | Second | Bedroom | 12.73 | 12.89 | W/O To Balcony, Double Closet, Wood |
| Room 5 | Second | Bedroom | 12.56 | 14.24 | Double Closet, Wood, Large Window |
| Room 6 | Third | Primary B | 22.07 | 12.76 | 4 Pc Ensuite, Walk-In Closet(s), W/O To Terrace |
| Room 7 | Basement | Bedroom | 12.63 | 13.51 | Skylight |
| Room 8 | Basement | Recreatio | 22.4 | 12.63 | W/O To Garage |
| Washroom Type | No. of Pieces | Level |
| Washroom Type 1 | 4 | Third |
| Washroom Type 2 | 3 | Second |
| Washroom Type 3 | 2 | Basement |
| Washroom Type 4 | 0 | |
| Washroom Type 5 | 0 |
| Total Area: | 0.00 |
| Washrooms: | 3 |
| Heat Type: | Forced Air |
| Central Air Conditioning: | Central Air |
| Although the information displayed is believed to be accurate, no warranties or representations are made of any kind. |
| BOSLEY REAL ESTATE LTD. |
- Listing -1 of 0
|
|

| Virtual Tour | Book Showing | Email a Friend |
| Type: | Com - Condo Townhouse |
| Area: | Toronto |
| Municipality: | Toronto C09 |
| Neighbourhood: | Rosedale-Moore Park |
| Style: | 3-Storey |
| Lot Size: | x 0.00() |
| Approximate Age: | |
| Tax: | $7,696.51 |
| Maintenance Fee: | $1,337.23 |
| Beds: | 3+1 |
| Baths: | 3 |
| Garage: | 0 |
| Fireplace: | N |
| Air Conditioning: | |
| Pool: |

Anne has 20+ years of Real Estate selling experience.
"It is always such a pleasure to find that special place with all the most desired features that makes everyone feel at home! Your home is one of your biggest investments that you will make in your lifetime. It is so important to find a home that not only exceeds all expectations but also increases your net worth. A sound investment makes sense and will build a secure financial future."
Let me help in all your Real Estate requirements! Whether buying or selling I can help in every step of the journey. I consider my clients part of my family and always recommend solutions that are in your best interest and according to your desired goals.
Call or email me and we can get started.
Looking for resale homes?


