Welcome to SaintAmour.ca
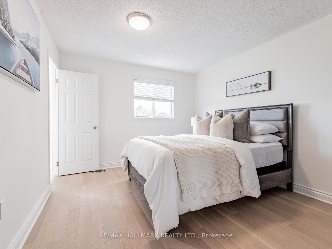
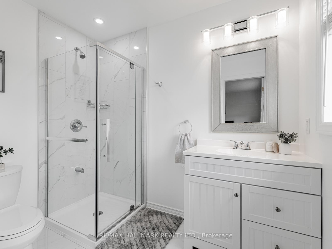
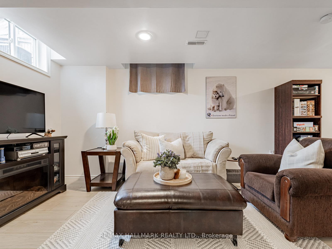
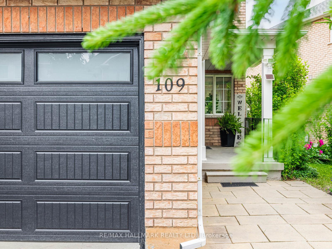
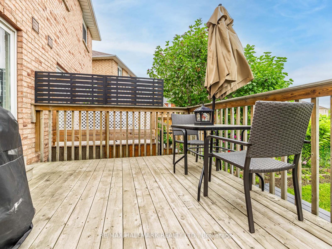
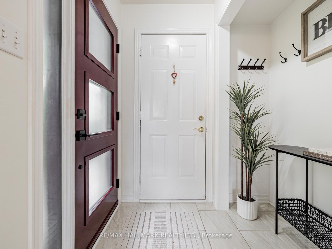
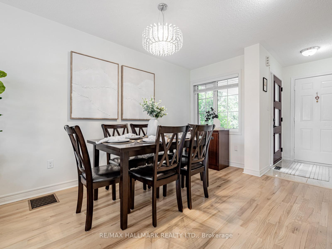
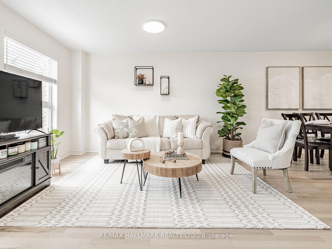
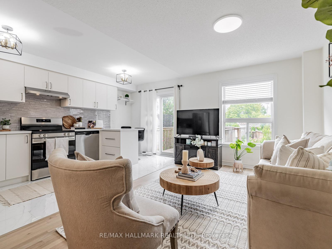
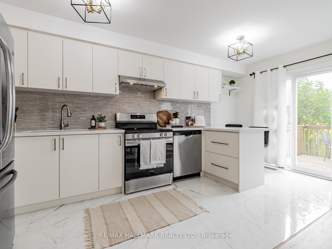
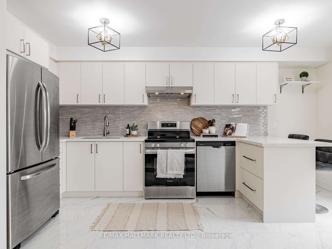
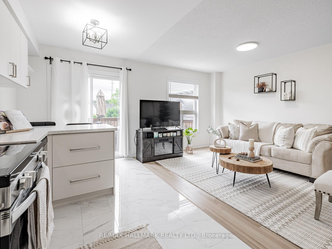
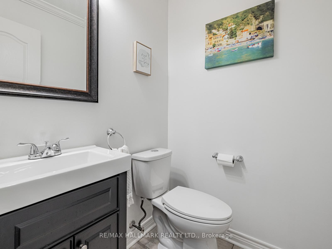
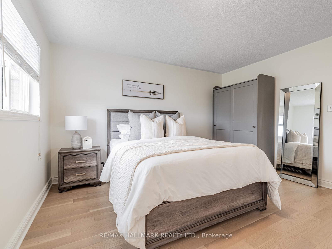
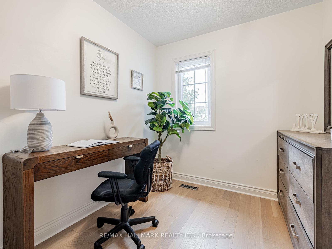
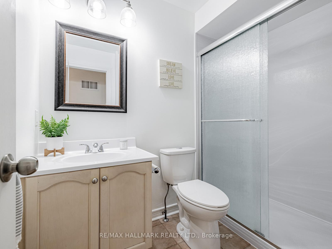
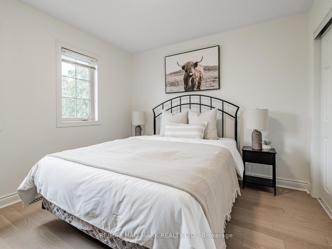
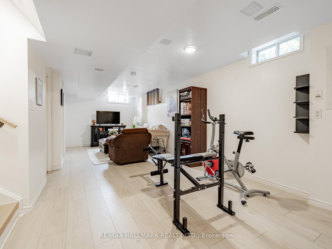
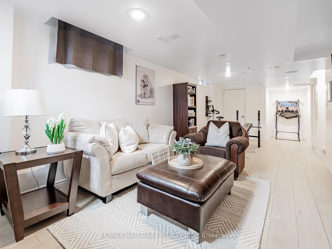
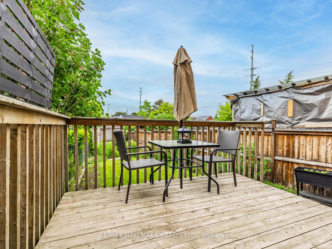
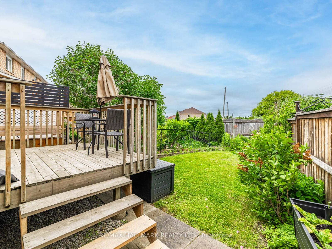
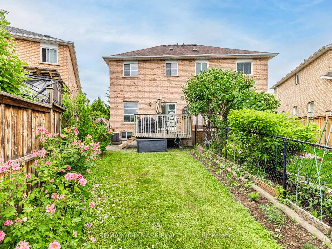
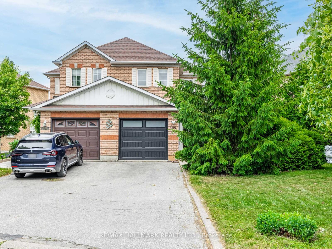
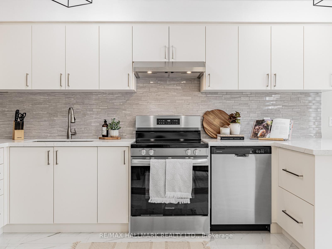
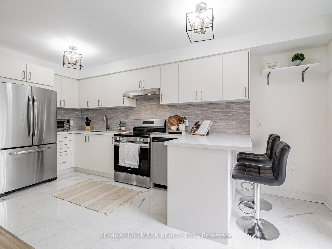
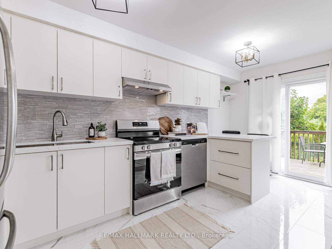
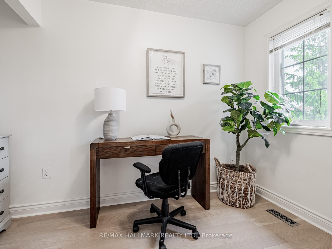

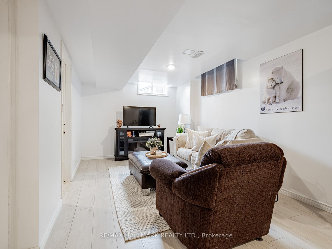

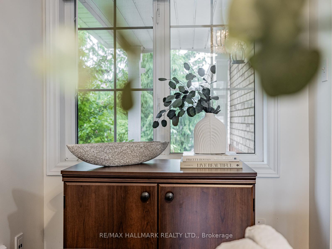
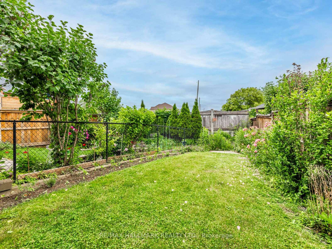
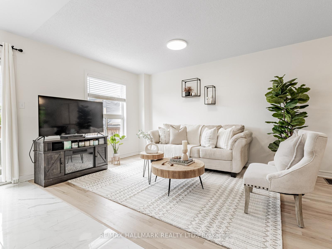
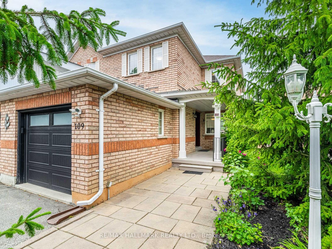
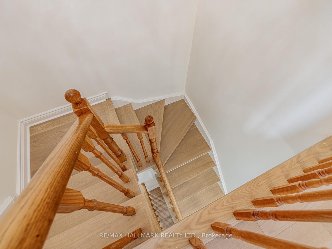
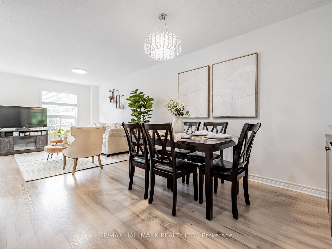
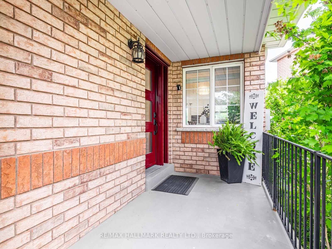
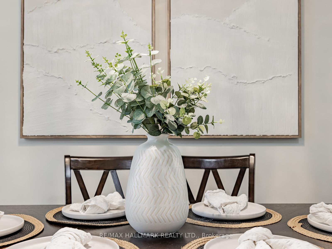
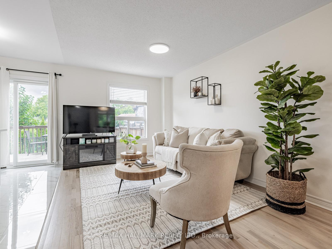
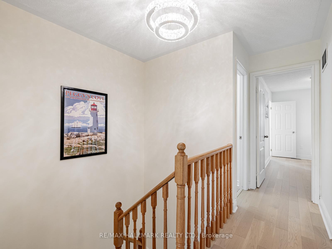
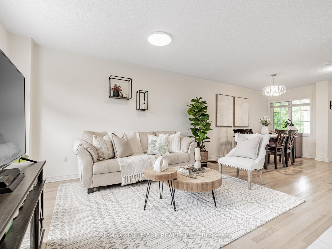
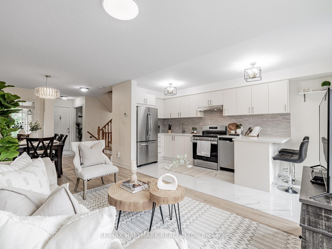










































| Discover comfortable living in this beautifully maintained 3 bedroom, 3 bathroom semi-detached home, ideally located on a quiet cul-de-sac with no sidewalks in the desirable Bolton West. Step into a spacious foyer and an open-concept layout that offers both function and flow. The heart of the home is a thoughtfully designed, brand-new 2024 kitchen featuring quartz countertops, a stone backsplash, soft-close cabinetry with extra storage, and a convenient breakfast bar. Oversized windows fill the living and dining areas with natural light, highlighting the light hardwood floors. Rich new wood flooring continues on the staircase, upper level, and in the finished basement for a clean, updated feel throughout. Upstairs, the spacious primary suite includes a custom ensuite with a frameless glass shower. Two additional bedrooms share a full bath, providing comfort and convenience for family or guests. Step outside to a private deck and fully fenced backyard, perfect for summer barbecues or quiet evenings. The finished basement adds versatility with a rec room ideal for media, a home gym, or play space. Additional highlights include direct garage access with a new 2024 garage door and plenty of storage. Located close to schools, parks, and shopping, this home is ready to welcome its next owners. Don't wait to see the comfort and care this home has to offer. |
| Price | $905,000 |
| Taxes: | $4148.00 |
| Occupancy: | Owner |
| Address: | 109 Grapevine Road , Caledon, L7E 2M6, Peel |
| Directions/Cross Streets: | King St. W & Coleraine Dr |
| Rooms: | 6 |
| Bedrooms: | 3 |
| Bedrooms +: | 0 |
| Family Room: | F |
| Basement: | Finished |
| Level/Floor | Room | Length(ft) | Width(ft) | Descriptions | |
| Room 1 | Main | Dining Ro | 12.17 | 9.41 | Wood, Combined w/Living, Window |
| Room 2 | Main | Living Ro | 12.17 | 9.41 | Wood, Open Stairs, Window |
| Room 3 | Main | Kitchen | 16.33 | 6.59 | Ceramic Floor, Stainless Steel Appl, W/O To Deck |
| Room 4 | Second | Primary B | 13.25 | 10.43 | Wood, 3 Pc Ensuite, Window |
| Room 5 | Second | Bedroom 2 | 8.33 | 5.58 | Wood, Closet, Window |
| Room 6 | Second | Bedroom 3 | 10.66 | 10.59 | Wood, Closet, Window |
| Room 7 | Basement | Recreatio | 24.34 | 9.74 | Laminate, Open Concept, Window |
| Room 8 | Basement | Laundry | 10.17 | 6.26 | Ceramic Floor, Laundry Sink |
| Room 9 | Basement | Cold Room | 11.68 | 4.99 | Concrete Floor |
| Washroom Type | No. of Pieces | Level |
| Washroom Type 1 | 2 | Main |
| Washroom Type 2 | 3 | Second |
| Washroom Type 3 | 3 | Second |
| Washroom Type 4 | 0 | |
| Washroom Type 5 | 0 | |
| Washroom Type 6 | 2 | Main |
| Washroom Type 7 | 3 | Second |
| Washroom Type 8 | 3 | Second |
| Washroom Type 9 | 0 | |
| Washroom Type 10 | 0 |
| Total Area: | 0.00 |
| Approximatly Age: | 16-30 |
| Property Type: | Semi-Detached |
| Style: | 2-Storey |
| Exterior: | Brick |
| Garage Type: | Attached |
| (Parking/)Drive: | Private |
| Drive Parking Spaces: | 2 |
| Park #1 | |
| Parking Type: | Private |
| Park #2 | |
| Parking Type: | Private |
| Pool: | None |
| Approximatly Age: | 16-30 |
| Approximatly Square Footage: | 1100-1500 |
| Property Features: | Cul de Sac/D, Golf |
| CAC Included: | N |
| Water Included: | N |
| Cabel TV Included: | N |
| Common Elements Included: | N |
| Heat Included: | N |
| Parking Included: | N |
| Condo Tax Included: | N |
| Building Insurance Included: | N |
| Fireplace/Stove: | N |
| Heat Type: | Forced Air |
| Central Air Conditioning: | Central Air |
| Central Vac: | N |
| Laundry Level: | Syste |
| Ensuite Laundry: | F |
| Sewers: | Sewer |
| Utilities-Cable: | Y |
| Utilities-Hydro: | Y |
| Although the information displayed is believed to be accurate, no warranties or representations are made of any kind. |
| RE/MAX HALLMARK REALTY LTD. |
- Listing -1 of 0
|
|

| Virtual Tour | Book Showing | Email a Friend |
| Type: | Freehold - Semi-Detached |
| Area: | Peel |
| Municipality: | Caledon |
| Neighbourhood: | Bolton West |
| Style: | 2-Storey |
| Lot Size: | x 148.03(Feet) |
| Approximate Age: | 16-30 |
| Tax: | $4,148 |
| Maintenance Fee: | $0 |
| Beds: | 3 |
| Baths: | 3 |
| Garage: | 0 |
| Fireplace: | N |
| Air Conditioning: | |
| Pool: | None |

Anne has 20+ years of Real Estate selling experience.
"It is always such a pleasure to find that special place with all the most desired features that makes everyone feel at home! Your home is one of your biggest investments that you will make in your lifetime. It is so important to find a home that not only exceeds all expectations but also increases your net worth. A sound investment makes sense and will build a secure financial future."
Let me help in all your Real Estate requirements! Whether buying or selling I can help in every step of the journey. I consider my clients part of my family and always recommend solutions that are in your best interest and according to your desired goals.
Call or email me and we can get started.
Looking for resale homes?


