Welcome to SaintAmour.ca
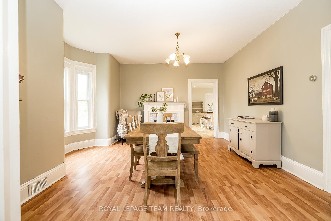
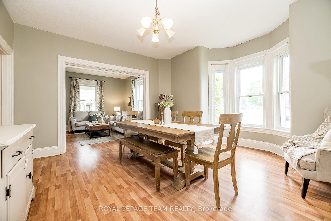
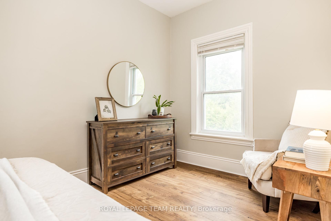
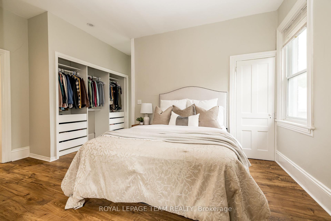
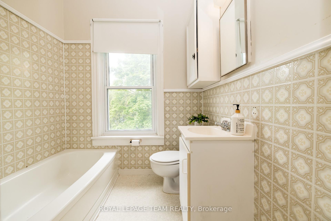
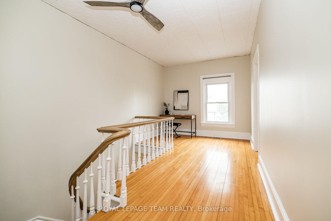
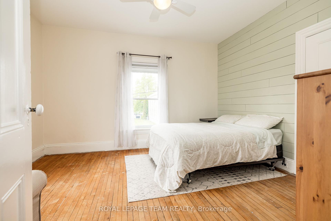
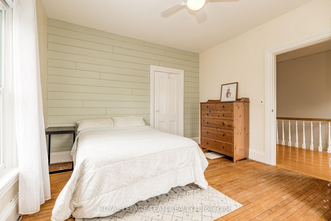
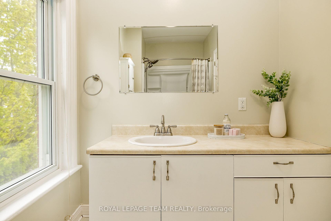
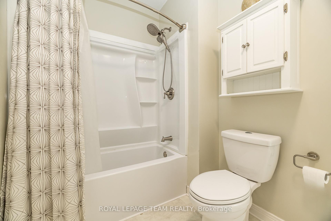
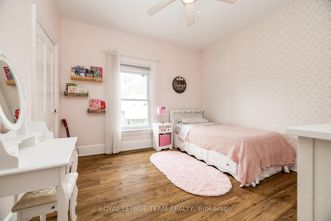
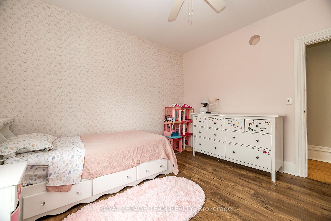
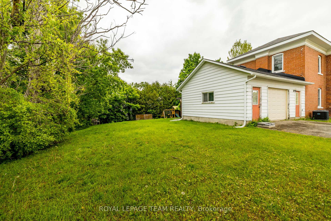
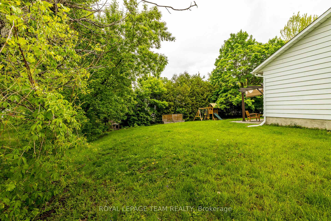
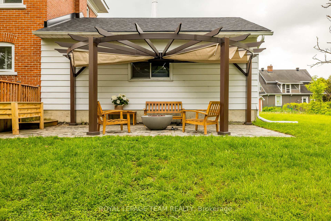
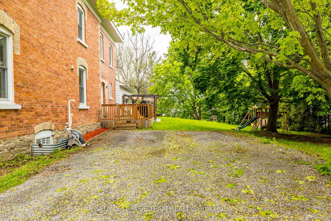

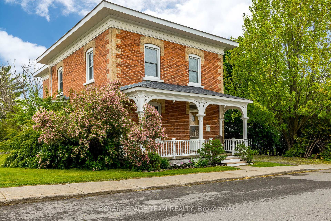
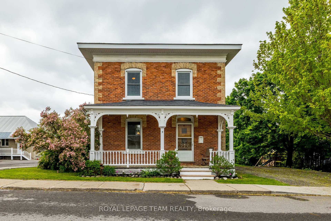
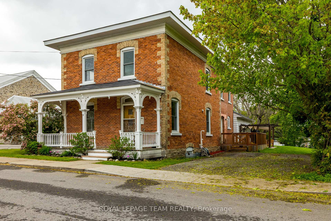
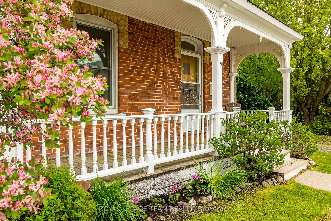
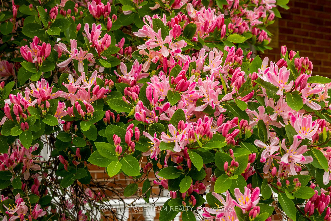
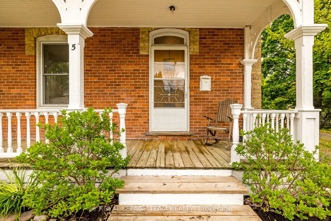
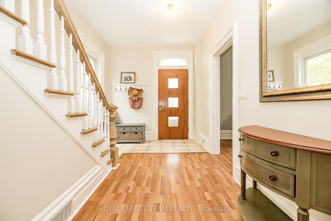
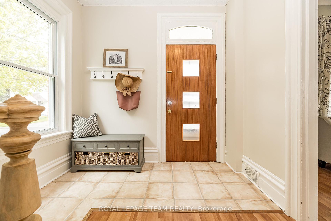
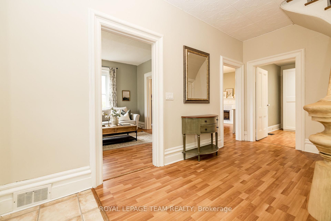
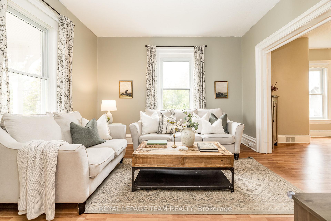
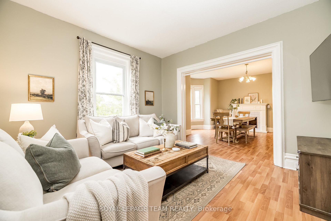
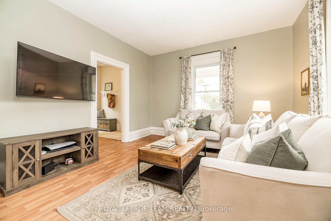
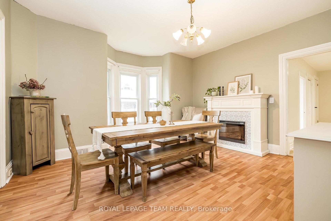
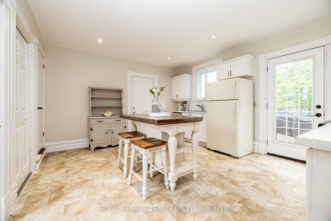

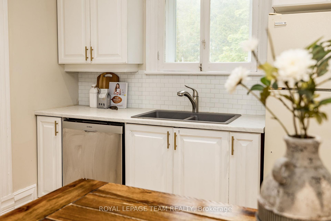
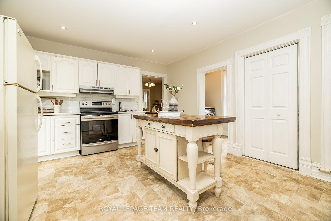
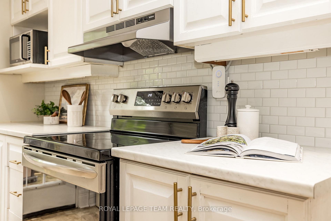
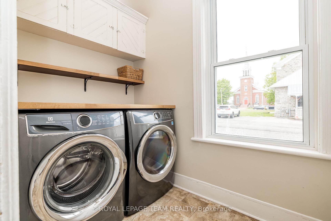
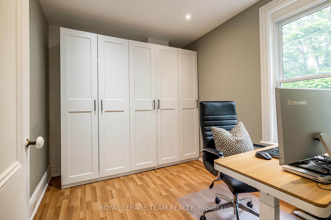
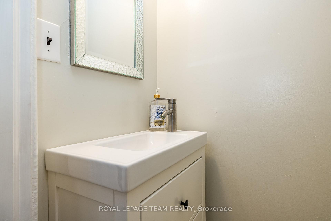
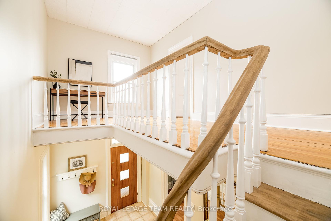
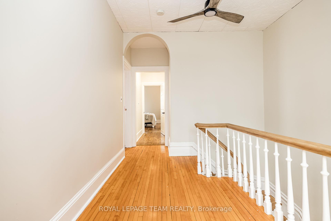
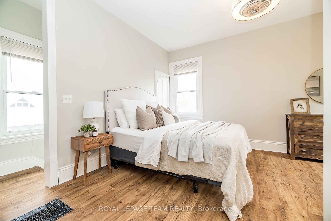
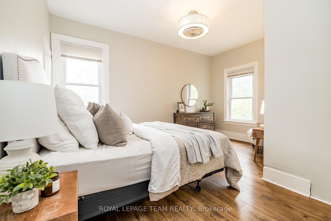
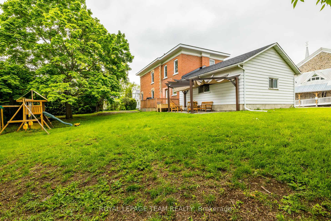
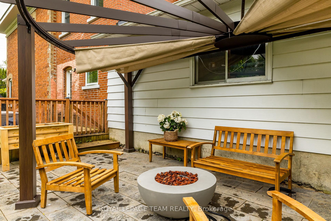
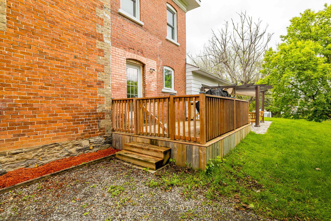
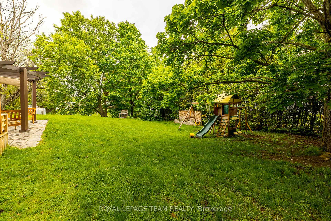
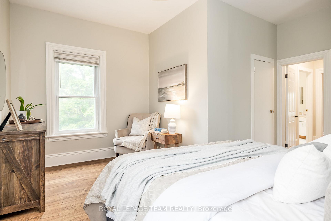
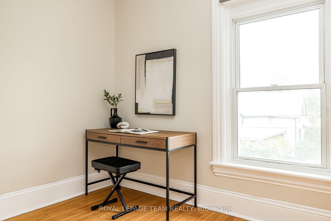

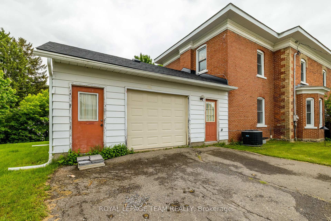


















































| Welcome to 5 Mary Street, where timeless character meets everyday comfort. Perfectly located in Old Town Kemptville, this stunning two-storey brick home is just steps to local shops, bakeries, cafes, and restaurants. Sitting on an expansive, tree-lined lot, this property offers rare outdoor space in a walkable setting. From the moment you arrive, the charming historic front porch framed by blooming honeysuckle invites you in a picture-perfect spot to sip coffee or unwind at the end of the day. Inside, you'll find soaring 10-foot ceilings, rich historical details, and beautifully light-filled rooms throughout. The expansive foyer and welcoming entry set the tone as you step into this thoughtfully laid-out home. The elegant formal dining room, generous living room, and beautifully updated kitchen create the perfect flow for both entertaining and daily living. A convenient main floor laundry room and powder room add everyday ease. Upstairs, the charm continues with 3+1 bedrooms, two full bathrooms, and a versatile loft landing currently used as a home office perfect for work, play, or a cozy reading nook. The spacious primary suite features large built-in closets, excellent storage, and a private ensuite bath a rare find in a home of this era. The attached workshop has so many possibilities, excellent storage, a handyman space, studio and so much more! Step outside to your own private oasis: a large deck off the kitchen, mature trees for privacy and shade, and a gorgeous patio space ideal for relaxing or hosting guests. If you've been dreaming of a home that blends historic charm with modern living, this is the one. Book your private viewing today! 24 hours irrevocable on all offers per form 244. |
| Price | $625,000 |
| Taxes: | $4125.00 |
| Assessment Year: | 2024 |
| Occupancy: | Owner |
| Address: | 5 Mary Stre , North Grenville, K0G 1J0, Leeds and Grenvi |
| Directions/Cross Streets: | Prescott |
| Rooms: | 13 |
| Bedrooms: | 4 |
| Bedrooms +: | 0 |
| Family Room: | F |
| Basement: | Full, Unfinished |
| Level/Floor | Room | Length(ft) | Width(ft) | Descriptions | |
| Room 1 | Ground | Dining Ro | 14.92 | 12.66 | |
| Room 2 | Ground | Living Ro | 12.5 | 12.66 | |
| Room 3 | Ground | Kitchen | 15.42 | 12.92 | |
| Room 4 | Ground | Foyer | 6.49 | 16.99 | |
| Room 5 | Ground | Bathroom | 5.25 | 2.49 | |
| Room 6 | Ground | Bedroom | 10.66 | 8.92 | |
| Room 7 | Ground | Laundry | 7.51 | 4.82 | |
| Room 8 | Second | Office | 9.84 | 5.58 | |
| Room 9 | Second | Bedroom | 11.68 | 13.32 | |
| Room 10 | Second | Bedroom | 11.15 | 11.74 | |
| Room 11 | Second | Bathroom | 4.26 | 9.91 | |
| Room 12 | Second | Primary B | 12.99 | 14.83 | |
| Room 13 | Second | Bathroom | 6.49 | 6.26 |
| Washroom Type | No. of Pieces | Level |
| Washroom Type 1 | 2 | Ground |
| Washroom Type 2 | 4 | Second |
| Washroom Type 3 | 4 | Second |
| Washroom Type 4 | 0 | |
| Washroom Type 5 | 0 |
| Total Area: | 0.00 |
| Property Type: | Detached |
| Style: | 2-Storey |
| Exterior: | Brick |
| Garage Type: | Other |
| Drive Parking Spaces: | 4 |
| Pool: | None |
| Approximatly Square Footage: | 2000-2500 |
| CAC Included: | N |
| Water Included: | N |
| Cabel TV Included: | N |
| Common Elements Included: | N |
| Heat Included: | N |
| Parking Included: | N |
| Condo Tax Included: | N |
| Building Insurance Included: | N |
| Fireplace/Stove: | N |
| Heat Type: | Forced Air |
| Central Air Conditioning: | Central Air |
| Central Vac: | N |
| Laundry Level: | Syste |
| Ensuite Laundry: | F |
| Sewers: | Sewer |
| Although the information displayed is believed to be accurate, no warranties or representations are made of any kind. |
| ROYAL LEPAGE TEAM REALTY |
- Listing -1 of 0
|
|

| Book Showing | Email a Friend |
| Type: | Freehold - Detached |
| Area: | Leeds and Grenville |
| Municipality: | North Grenville |
| Neighbourhood: | 801 - Kemptville |
| Style: | 2-Storey |
| Lot Size: | x 119.16(Feet) |
| Approximate Age: | |
| Tax: | $4,125 |
| Maintenance Fee: | $0 |
| Beds: | 4 |
| Baths: | 3 |
| Garage: | 0 |
| Fireplace: | N |
| Air Conditioning: | |
| Pool: | None |

Anne has 20+ years of Real Estate selling experience.
"It is always such a pleasure to find that special place with all the most desired features that makes everyone feel at home! Your home is one of your biggest investments that you will make in your lifetime. It is so important to find a home that not only exceeds all expectations but also increases your net worth. A sound investment makes sense and will build a secure financial future."
Let me help in all your Real Estate requirements! Whether buying or selling I can help in every step of the journey. I consider my clients part of my family and always recommend solutions that are in your best interest and according to your desired goals.
Call or email me and we can get started.
Looking for resale homes?


