Welcome to SaintAmour.ca
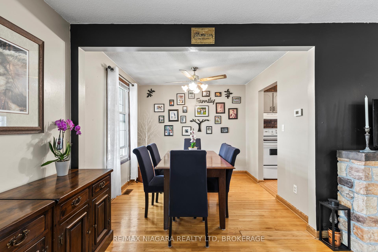
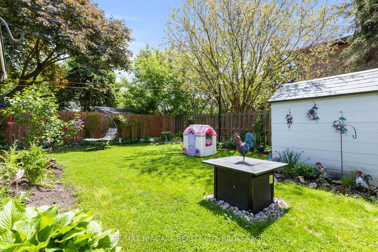
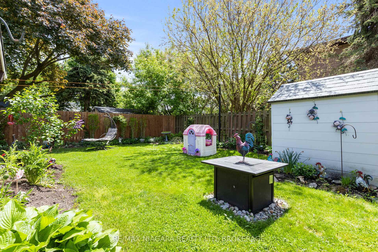
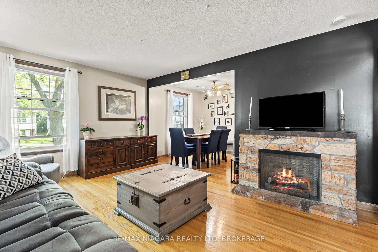
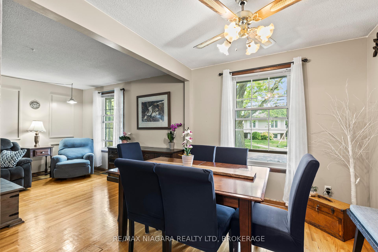
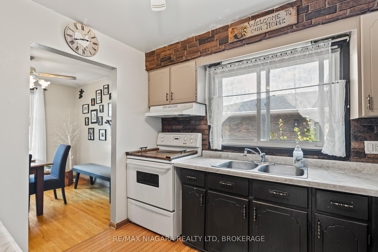
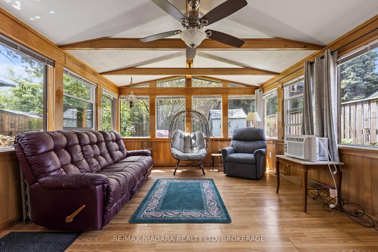
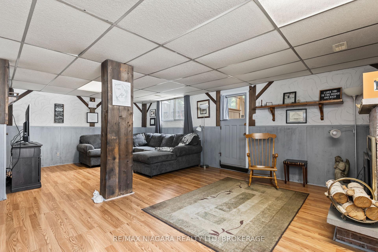
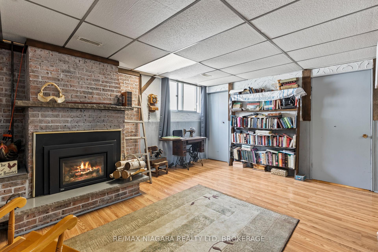
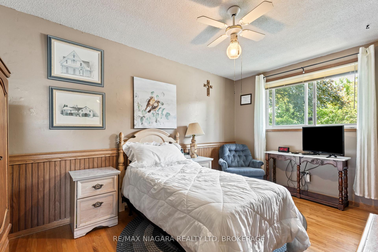
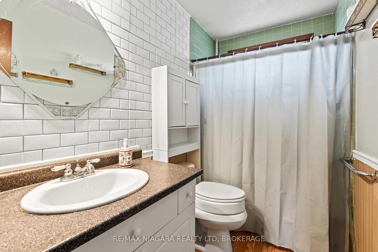
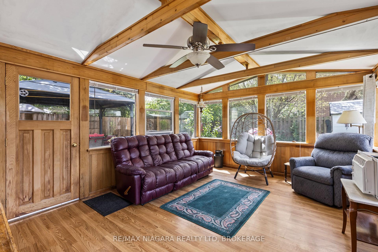
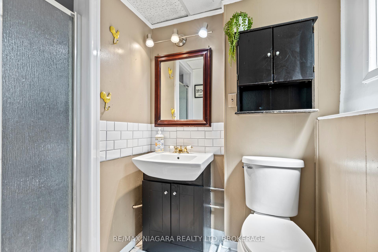
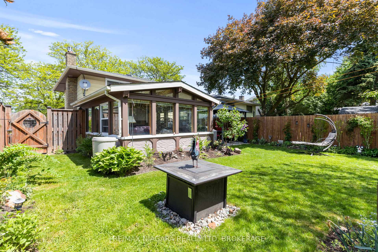
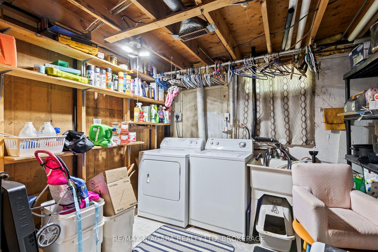
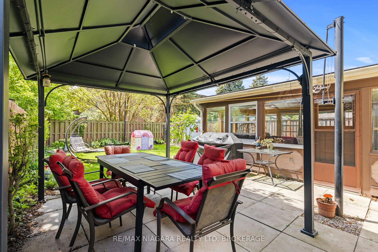
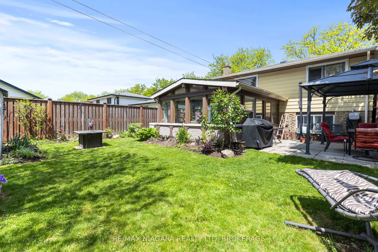
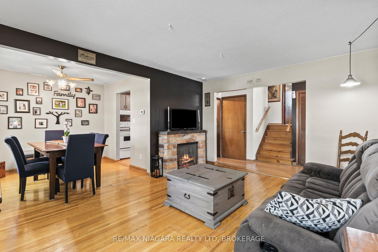
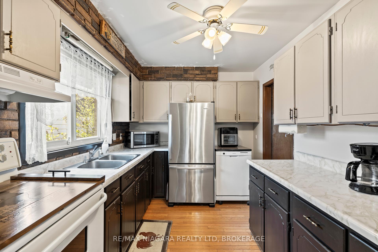
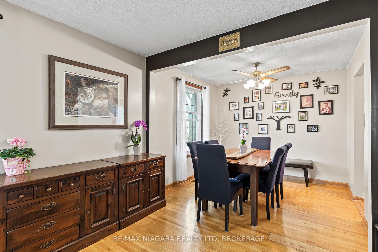
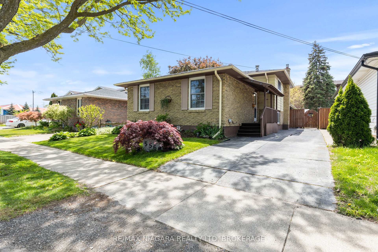
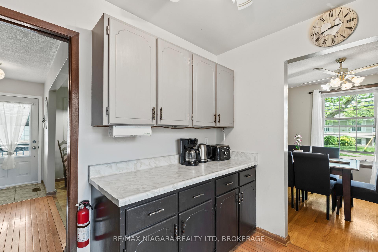
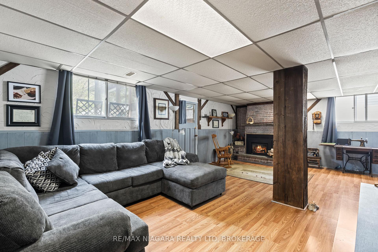
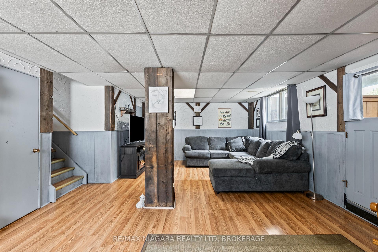
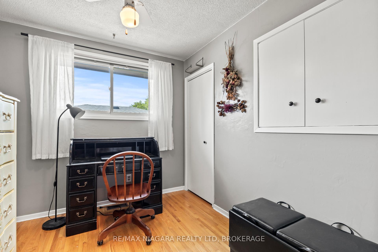
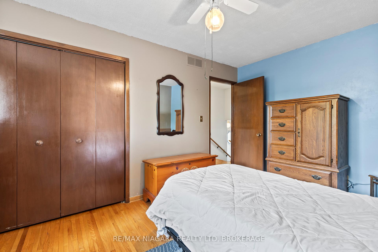
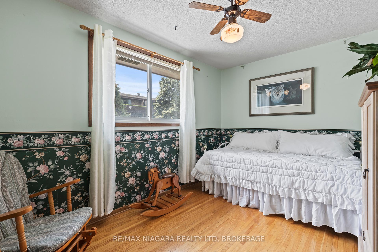
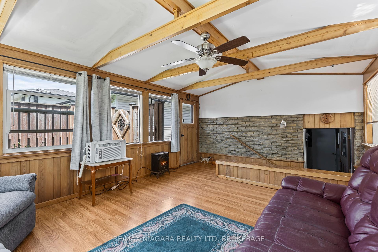
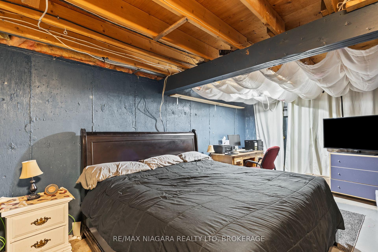
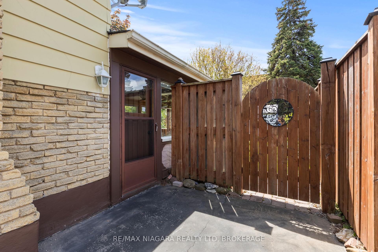
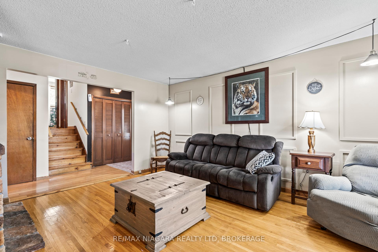
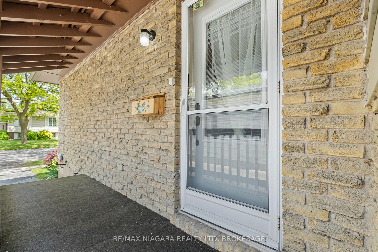
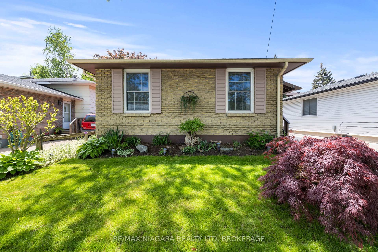
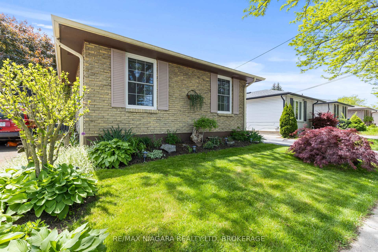
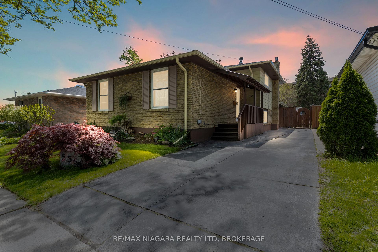
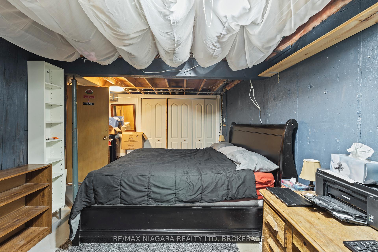




































| Lovely detached FOUR LEVEL back-split with 3 bedrooms and 2 bathrooms, a beautiful sunroom, landscaped yard, and in move-in condition in a great North Niagara Falls neighbourhood! This is the one you've been waiting for.Step inside to nearly 2,000 sq ft of flexible living space that feels bright and welcoming from the moment you enter. The main level offers an open-concept living and dining area with large windows and warm hardwood floors perfect for family gatherings or casual entertaining. Just a few steps down, the spacious family room features a cozy fireplace and a walk-out to the sun-kissed three-season sunroom, where morning coffees and evening wind-downs overlook the beautifully manicured gardens.Upstairs, you'll find three well-sized bedrooms and an updated 4-piece bath. The finished lower levels offer a second bathroom, a large rec room ideal as a play space, home gym, or guest area, and plenty of extra storage.Outside, the fully fenced backyard is a private retreat with mature trees, lush perennials, and a stone patio an ideal setting for relaxing or hosting summer BBQs. A good-sized driveway provides ample parking, and an updated furnace, and A/C in 2019 as well several new windows in 2022 have all been completed, allowing you to move in with confidence.Located on a quiet, family-friendly street just minutes from great schools, parks, shopping, and quick highway access, this is your opportunity to secure a turnkey home in one of Niagara Falls most desirable neighbourhoods. Book your showing today! |
| Price | $479,500 |
| Taxes: | $3570.36 |
| Assessment Year: | 2024 |
| Occupancy: | Owner |
| Address: | 5566 Church's Lane , Niagara Falls, L2J 3J2, Niagara |
| Directions/Cross Streets: | WHIRLPOOL RD - CHURCH'S LANE |
| Rooms: | 6 |
| Rooms +: | 3 |
| Bedrooms: | 3 |
| Bedrooms +: | 0 |
| Family Room: | T |
| Basement: | Full |
| Level/Floor | Room | Length(ft) | Width(ft) | Descriptions | |
| Room 1 | Main | Kitchen | 10.2 | 7.87 | |
| Room 2 | Main | Dining Ro | 9.77 | 7.9 | |
| Room 3 | Main | Living Ro | 15.45 | 12.4 | |
| Room 4 | Second | Primary B | 14.3 | 9.09 | |
| Room 5 | Second | Bedroom 2 | 10.89 | 12.33 | |
| Room 6 | Second | Bedroom 3 | 8.04 | 8.76 | |
| Room 7 | Basement | Family Ro | 20.99 | 24.67 | |
| Room 8 | Basement | Office | 11.38 | 18.6 | |
| Room 9 | Basement | Recreatio | 10.53 | 20.93 |
| Washroom Type | No. of Pieces | Level |
| Washroom Type 1 | 4 | Main |
| Washroom Type 2 | 3 | Basement |
| Washroom Type 3 | 0 | |
| Washroom Type 4 | 0 | |
| Washroom Type 5 | 0 |
| Total Area: | 0.00 |
| Property Type: | Detached |
| Style: | Backsplit 4 |
| Exterior: | Brick Front, Aluminum Siding |
| Garage Type: | None |
| Drive Parking Spaces: | 3 |
| Pool: | None |
| Approximatly Square Footage: | 700-1100 |
| CAC Included: | N |
| Water Included: | N |
| Cabel TV Included: | N |
| Common Elements Included: | N |
| Heat Included: | N |
| Parking Included: | N |
| Condo Tax Included: | N |
| Building Insurance Included: | N |
| Fireplace/Stove: | Y |
| Heat Type: | Forced Air |
| Central Air Conditioning: | Central Air |
| Central Vac: | N |
| Laundry Level: | Syste |
| Ensuite Laundry: | F |
| Sewers: | Sewer |
| Although the information displayed is believed to be accurate, no warranties or representations are made of any kind. |
| RE/MAX NIAGARA REALTY LTD, BROKERAGE |
- Listing -1 of 0
|
|

| Book Showing | Email a Friend |
| Type: | Freehold - Detached |
| Area: | Niagara |
| Municipality: | Niagara Falls |
| Neighbourhood: | 205 - Church's Lane |
| Style: | Backsplit 4 |
| Lot Size: | x 100.16(Feet) |
| Approximate Age: | |
| Tax: | $3,570.36 |
| Maintenance Fee: | $0 |
| Beds: | 3 |
| Baths: | 2 |
| Garage: | 0 |
| Fireplace: | Y |
| Air Conditioning: | |
| Pool: | None |

Anne has 20+ years of Real Estate selling experience.
"It is always such a pleasure to find that special place with all the most desired features that makes everyone feel at home! Your home is one of your biggest investments that you will make in your lifetime. It is so important to find a home that not only exceeds all expectations but also increases your net worth. A sound investment makes sense and will build a secure financial future."
Let me help in all your Real Estate requirements! Whether buying or selling I can help in every step of the journey. I consider my clients part of my family and always recommend solutions that are in your best interest and according to your desired goals.
Call or email me and we can get started.
Looking for resale homes?


