Welcome to SaintAmour.ca

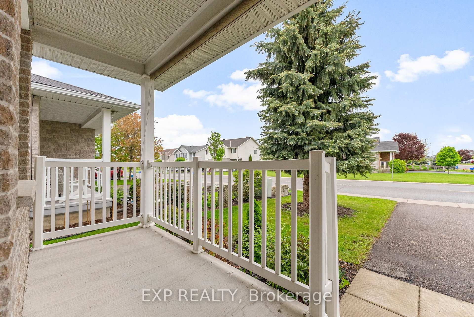
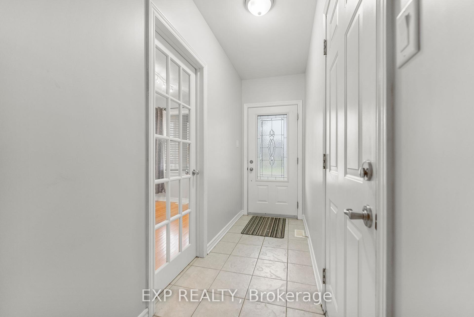
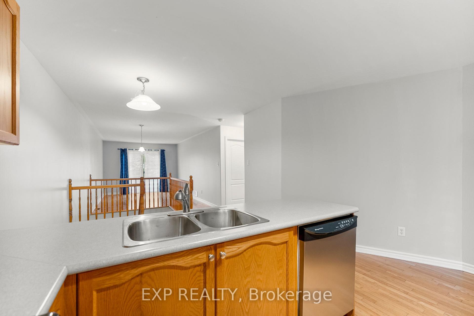
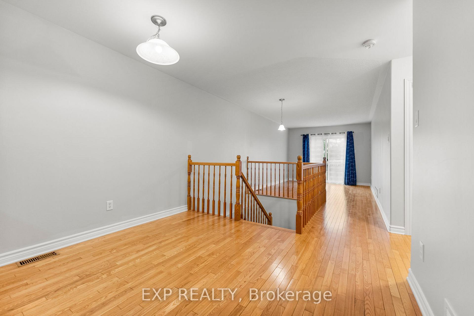

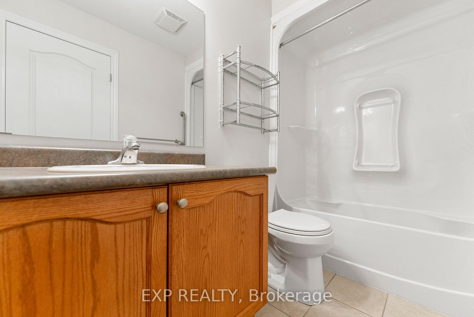
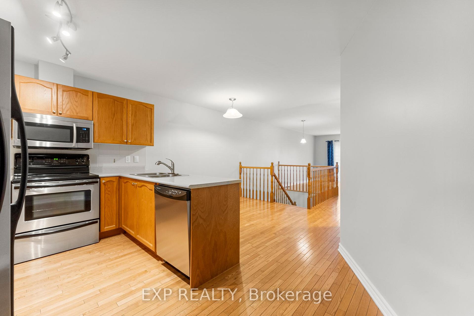
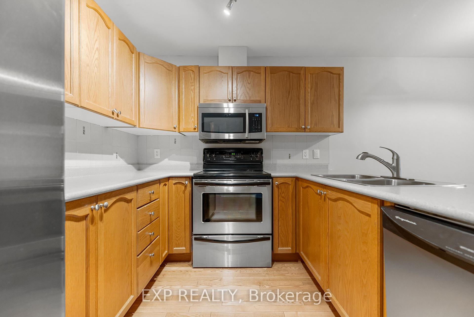
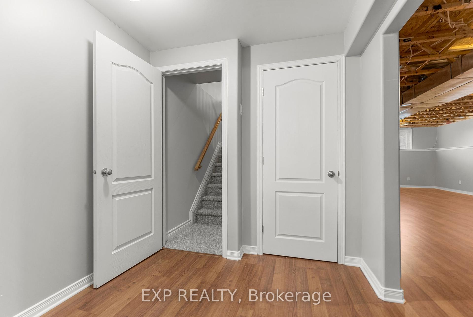
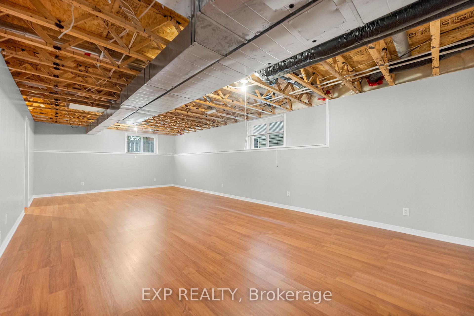
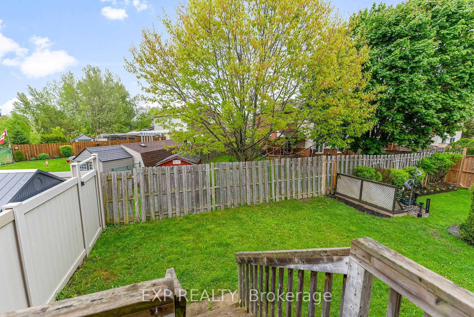
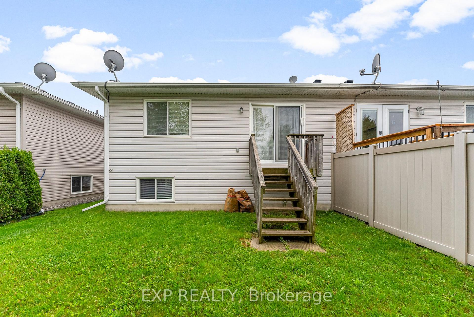
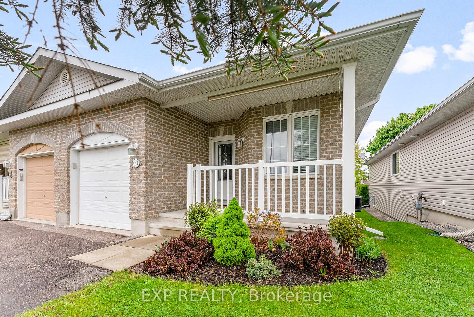
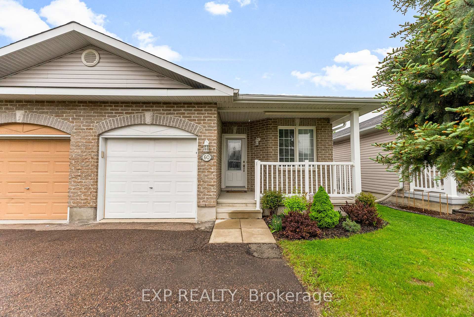
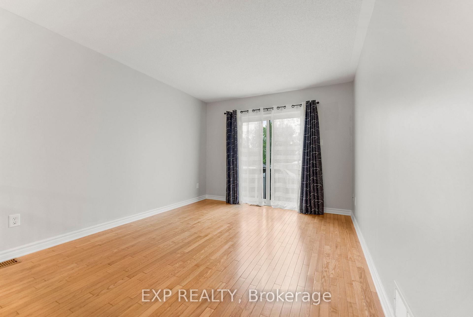
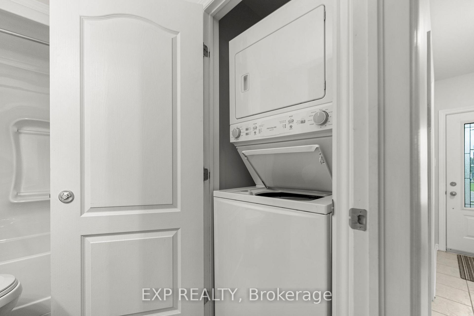
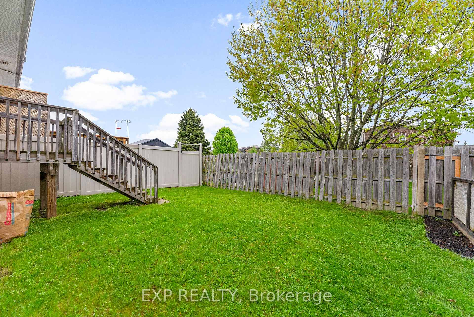
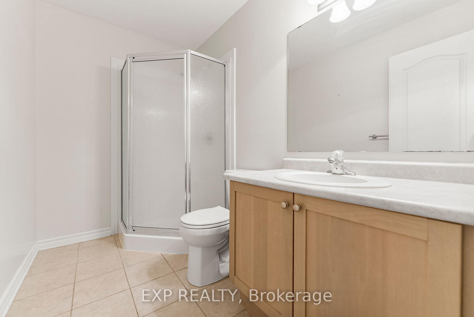
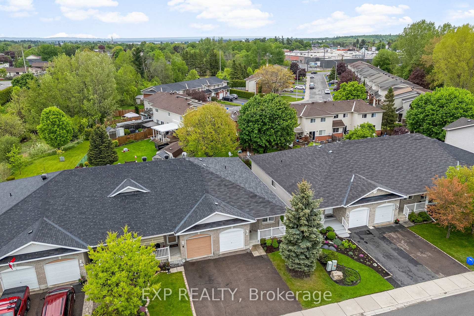

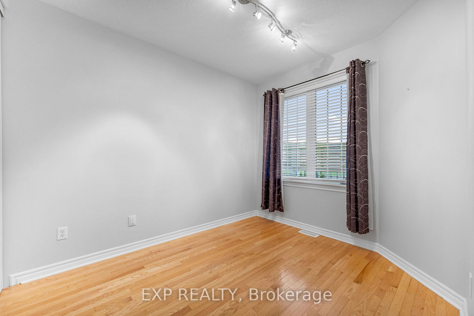
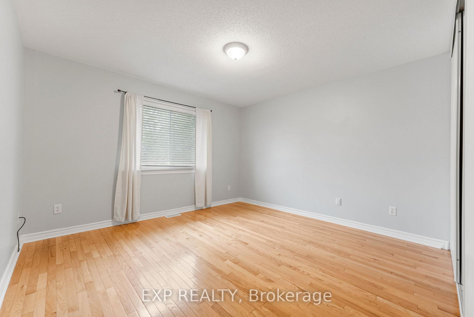
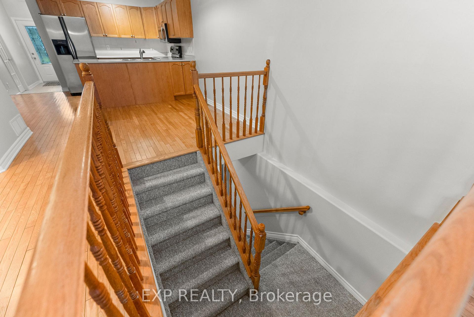
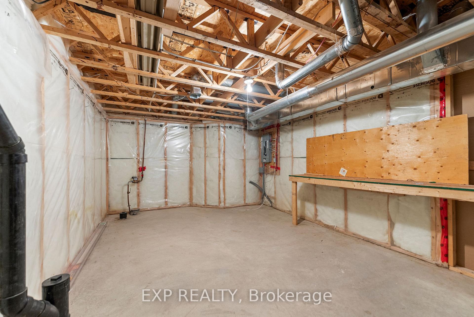
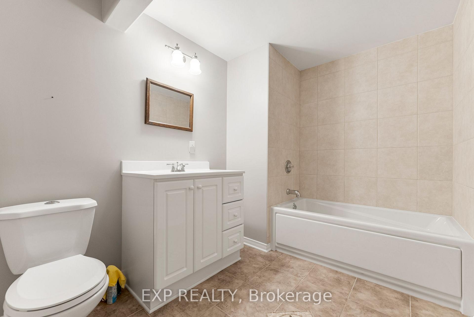


























| Welcome to 60 Frieday Street in the lovely town of Arnprior where the two Rivers meet. 30 minutes to west Ottawa, great access to highway 17 for commuters. This well kept end unit 3 bedroom 3 bath garden home is perfect for the first time buyer whether starting out or winding down 60 Frieday is a great choice! A protected front entrance greets you and leads into an open concept main floor with gleaming hardwood floors. Patio doors to rear yard. Primary bedroom is generous in size with ensuite. Main floor laundry. 2 additional bedrooms . Full bath. Lower level with recreation room just needing suspended ceiling to be totally finished. 3 piece bath. Excellent storage. Single attached garage , paved drive. Central Air and Gas heat for comfort. Close to shopping and many amenities. Immediate occupancy. |
| Price | $509,900 |
| Taxes: | $3168.00 |
| Assessment Year: | 2024 |
| Occupancy: | Vacant |
| Address: | 60 Frieday Stre , Arnprior, K7S 0A6, Renfrew |
| Directions/Cross Streets: | White Lake Road and Daniel |
| Rooms: | 7 |
| Bedrooms: | 3 |
| Bedrooms +: | 0 |
| Family Room: | F |
| Basement: | Partially Fi |
| Level/Floor | Room | Length(ft) | Width(ft) | Descriptions | |
| Room 1 | Main | Kitchen | 10 | 8.59 | |
| Room 2 | Main | Living Ro | 12.99 | 10.5 | Combined w/Dining |
| Room 3 | Main | Dining Ro | 8.99 | 8 | Combined w/Kitchen |
| Room 4 | Main | Primary B | 12.6 | 12 | |
| Room 5 | Main | Bedroom 2 | 10.69 | 8.1 | |
| Room 6 | Main | Bedroom 3 | 12.46 | 9.09 | |
| Room 7 | Main | 8.1 | 5.25 | 3 Pc Ensuite | |
| Room 8 | Main | 8.59 | 4.92 | 4 Pc Bath | |
| Room 9 | Basement | Recreatio | 29.52 | 14.6 | |
| Room 10 | Basement | 10.3 | 6.1 | 3 Pc Bath | |
| Room 11 | Basement | Utility R | 20.99 | 11.68 | |
| Room 12 | Basement | Other | 12.37 | 7.08 |
| Washroom Type | No. of Pieces | Level |
| Washroom Type 1 | 4 | |
| Washroom Type 2 | 3 | |
| Washroom Type 3 | 0 | |
| Washroom Type 4 | 0 | |
| Washroom Type 5 | 0 |
| Total Area: | 0.00 |
| Approximatly Age: | 16-30 |
| Property Type: | Att/Row/Townhouse |
| Style: | Bungalow |
| Exterior: | Stone, Vinyl Siding |
| Garage Type: | Attached |
| Drive Parking Spaces: | 2 |
| Pool: | None |
| Approximatly Age: | 16-30 |
| Approximatly Square Footage: | 1100-1500 |
| Property Features: | Level |
| CAC Included: | N |
| Water Included: | N |
| Cabel TV Included: | N |
| Common Elements Included: | N |
| Heat Included: | N |
| Parking Included: | N |
| Condo Tax Included: | N |
| Building Insurance Included: | N |
| Fireplace/Stove: | N |
| Heat Type: | Forced Air |
| Central Air Conditioning: | Central Air |
| Central Vac: | N |
| Laundry Level: | Syste |
| Ensuite Laundry: | F |
| Elevator Lift: | False |
| Sewers: | Sewer |
| Utilities-Hydro: | Y |
| Although the information displayed is believed to be accurate, no warranties or representations are made of any kind. |
| EXP REALTY |
- Listing -1 of 0
|
|

| Book Showing | Email a Friend |
| Type: | Freehold - Att/Row/Townhouse |
| Area: | Renfrew |
| Municipality: | Arnprior |
| Neighbourhood: | 550 - Arnprior |
| Style: | Bungalow |
| Lot Size: | x 98.65(Feet) |
| Approximate Age: | 16-30 |
| Tax: | $3,168 |
| Maintenance Fee: | $0 |
| Beds: | 3 |
| Baths: | 3 |
| Garage: | 0 |
| Fireplace: | N |
| Air Conditioning: | |
| Pool: | None |

Anne has 20+ years of Real Estate selling experience.
"It is always such a pleasure to find that special place with all the most desired features that makes everyone feel at home! Your home is one of your biggest investments that you will make in your lifetime. It is so important to find a home that not only exceeds all expectations but also increases your net worth. A sound investment makes sense and will build a secure financial future."
Let me help in all your Real Estate requirements! Whether buying or selling I can help in every step of the journey. I consider my clients part of my family and always recommend solutions that are in your best interest and according to your desired goals.
Call or email me and we can get started.
Looking for resale homes?


