Welcome to SaintAmour.ca
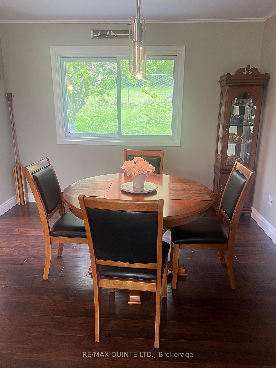
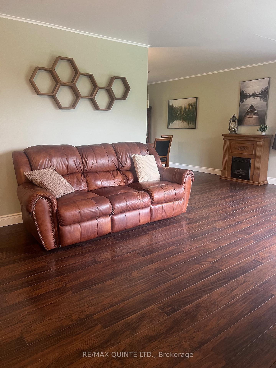
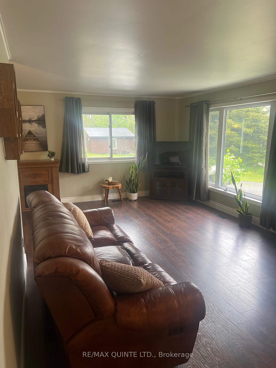
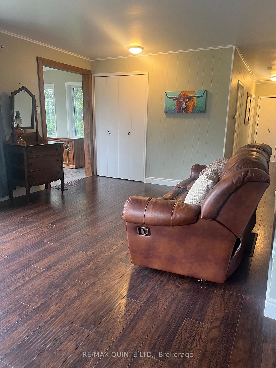
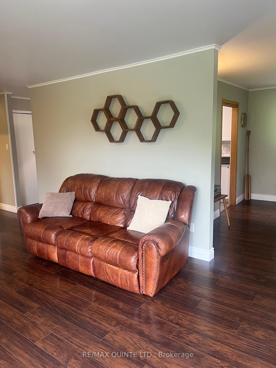
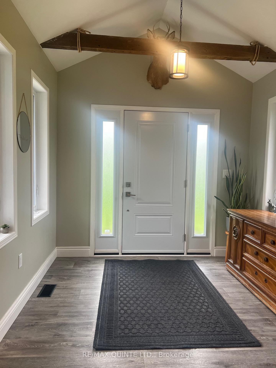
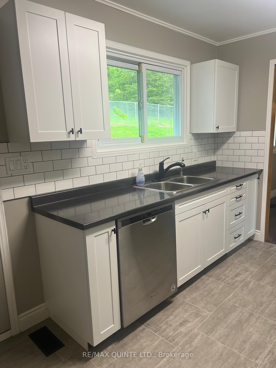

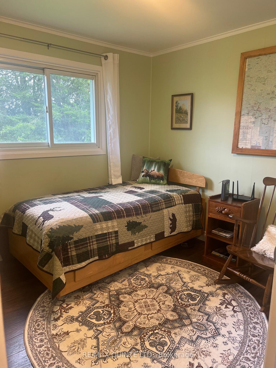
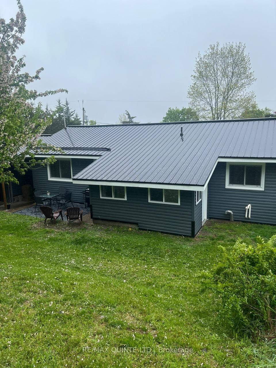
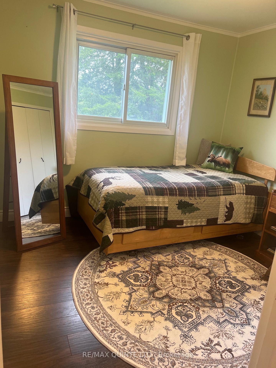
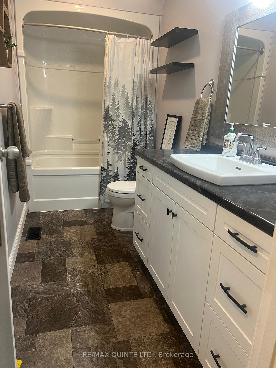
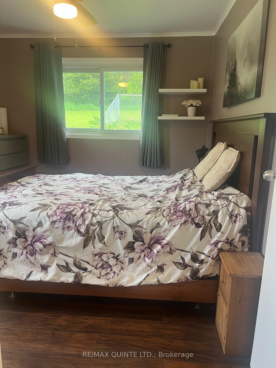
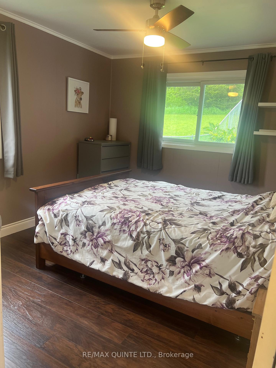
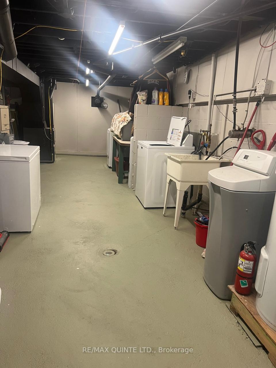
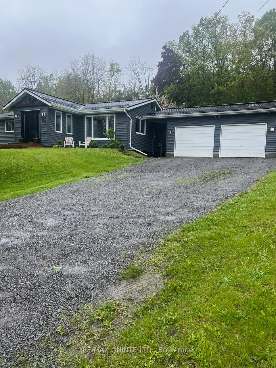
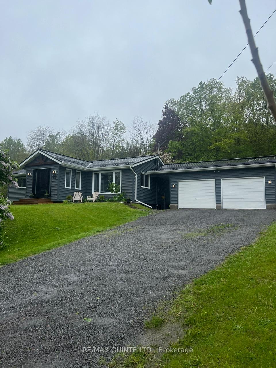
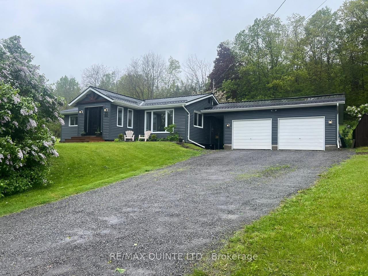
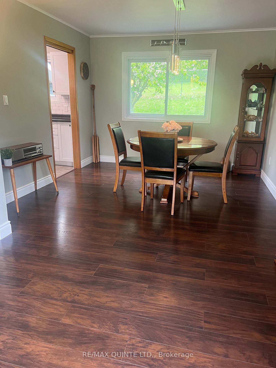
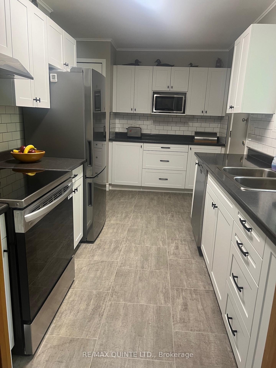
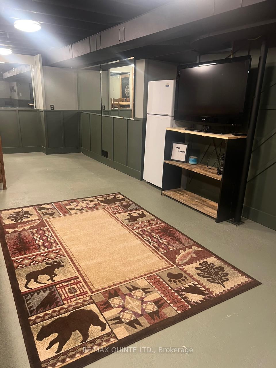
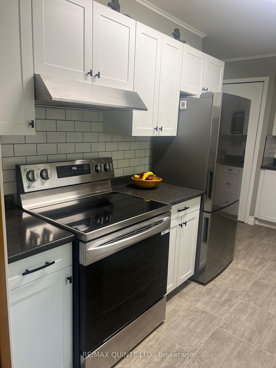
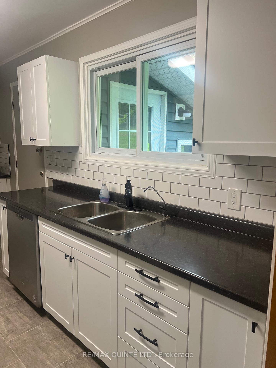
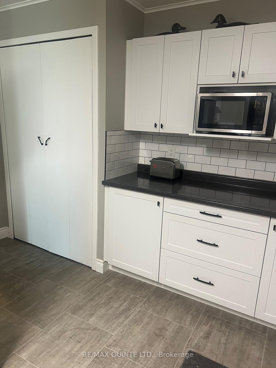
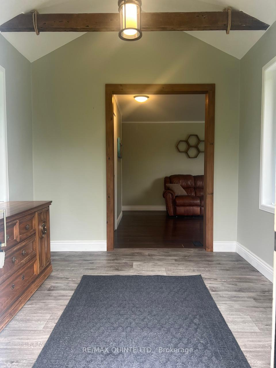
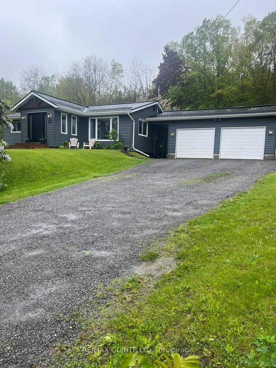
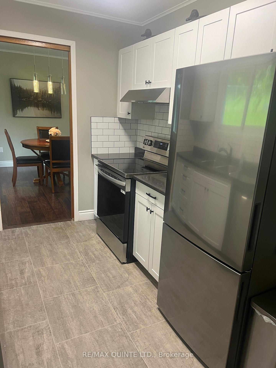

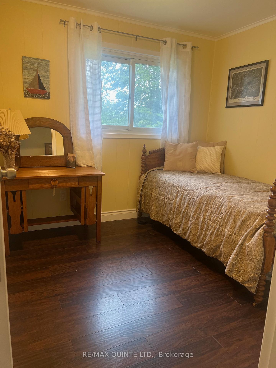
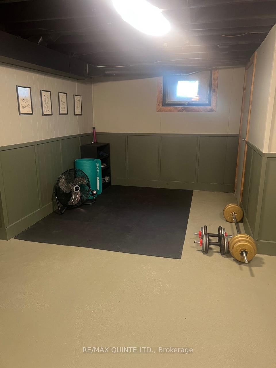
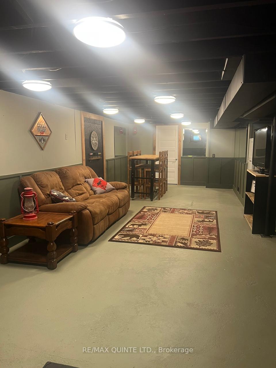
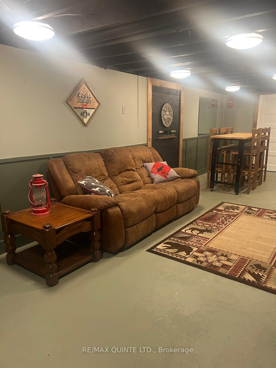
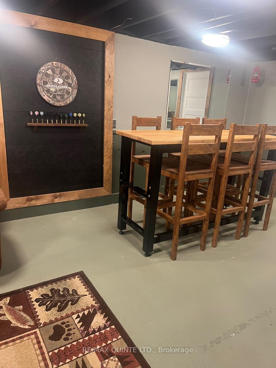
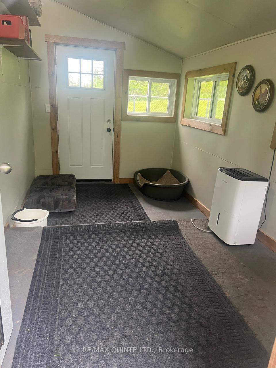
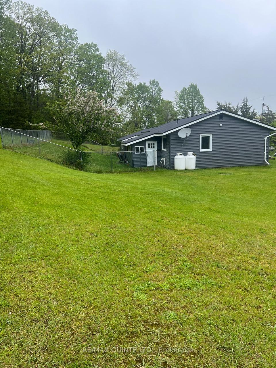
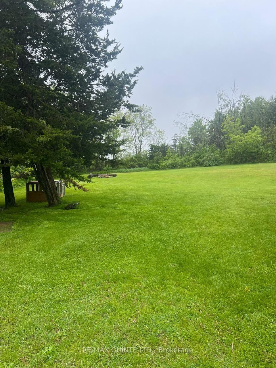




































| Solid, well appointed home on quiet road Just 10 minutes N. of Trenton. This home features 1290 sq. ft. of space on the main level and offers a gracious foyer with cathedral ceiling, bright spacious living room, separate dining area, 14 x 8 mudroom to the rear yard, re-modelled galley kitchen with abundance of quality cabinets, tile backsplash and pantry. 3 bedrooms on the upper level and renovated bathroom with 5 vanity. Laminate flooring thru-out the main level. Basement offers an oversized rec. room with additional storage room, massive utility / laundry and storage area, 100 amp c/b hydro panel in 24 and hi-efficiency propane furnace. The exterior features quality vinyl siding in 20, steel roof installed in 23, lots of parking space, wide lot offering privacy, detached 22 x 24 garage with hydro, fenced dog run in the rear yard, patio, and lots of outbuildings including 2-10 x 16 sheds and 2 chicken coupes. Peaceful country setting. Great value!! |
| Price | $499,900 |
| Taxes: | $2537.00 |
| Assessment Year: | 2025 |
| Occupancy: | Owner |
| Address: | 120 Thompson Road , Quinte West, K8V 5P6, Hastings |
| Acreage: | < .50 |
| Directions/Cross Streets: | Stockdale and Thompson |
| Rooms: | 3 |
| Rooms +: | 4 |
| Bedrooms: | 3 |
| Bedrooms +: | 0 |
| Family Room: | F |
| Basement: | Full, Partially Fi |
| Level/Floor | Room | Length(ft) | Width(ft) | Descriptions | |
| Room 1 | Main | Kitchen | 19.68 | 12.3 | |
| Room 2 | Living Ro | 14.92 | 7.87 | ||
| Room 3 | Dining Ro | 11.15 | 10.99 | ||
| Room 4 | Primary B | 11.15 | 9.84 | ||
| Room 5 | Bedroom 2 | 9.02 | 8.86 | ||
| Room 6 | Bedroom 3 | 9.51 | 8.86 | ||
| Room 7 | Foyer | 9.02 | 9.02 | ||
| Room 8 | Basement | Recreatio | 26.9 | 12.14 | |
| Room 9 | Other | 13.12 | 11.81 | ||
| Room 10 | Utility R | 27.22 | 10.82 | ||
| Room 11 | Other | 8.53 | 6.07 |
| Washroom Type | No. of Pieces | Level |
| Washroom Type 1 | 4 | Main |
| Washroom Type 2 | 0 | |
| Washroom Type 3 | 0 | |
| Washroom Type 4 | 0 | |
| Washroom Type 5 | 0 |
| Total Area: | 0.00 |
| Approximatly Age: | 51-99 |
| Property Type: | Detached |
| Style: | Bungalow |
| Exterior: | Vinyl Siding |
| Garage Type: | Detached |
| (Parking/)Drive: | Private Do |
| Drive Parking Spaces: | 4 |
| Park #1 | |
| Parking Type: | Private Do |
| Park #2 | |
| Parking Type: | Private Do |
| Pool: | None |
| Other Structures: | Garden Shed, O |
| Approximatly Age: | 51-99 |
| Approximatly Square Footage: | 1100-1500 |
| Property Features: | Fenced Yard, Golf |
| CAC Included: | N |
| Water Included: | N |
| Cabel TV Included: | N |
| Common Elements Included: | N |
| Heat Included: | N |
| Parking Included: | N |
| Condo Tax Included: | N |
| Building Insurance Included: | N |
| Fireplace/Stove: | N |
| Heat Type: | Forced Air |
| Central Air Conditioning: | None |
| Central Vac: | N |
| Laundry Level: | Syste |
| Ensuite Laundry: | F |
| Sewers: | Septic |
| Although the information displayed is believed to be accurate, no warranties or representations are made of any kind. |
| RE/MAX QUINTE LTD. |
- Listing -1 of 0
|
|

| Book Showing | Email a Friend |
| Type: | Freehold - Detached |
| Area: | Hastings |
| Municipality: | Quinte West |
| Neighbourhood: | Dufferin Grove |
| Style: | Bungalow |
| Lot Size: | x 217.87(Feet) |
| Approximate Age: | 51-99 |
| Tax: | $2,537 |
| Maintenance Fee: | $0 |
| Beds: | 3 |
| Baths: | 1 |
| Garage: | 0 |
| Fireplace: | N |
| Air Conditioning: | |
| Pool: | None |

Anne has 20+ years of Real Estate selling experience.
"It is always such a pleasure to find that special place with all the most desired features that makes everyone feel at home! Your home is one of your biggest investments that you will make in your lifetime. It is so important to find a home that not only exceeds all expectations but also increases your net worth. A sound investment makes sense and will build a secure financial future."
Let me help in all your Real Estate requirements! Whether buying or selling I can help in every step of the journey. I consider my clients part of my family and always recommend solutions that are in your best interest and according to your desired goals.
Call or email me and we can get started.
Looking for resale homes?


