Welcome to SaintAmour.ca
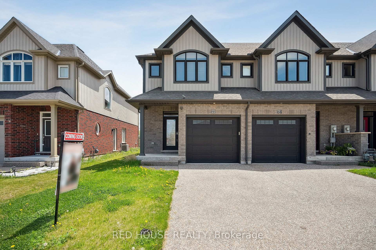
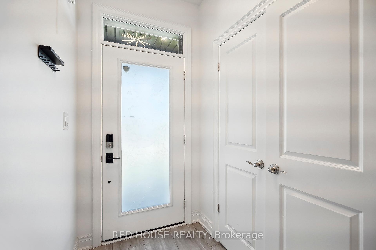
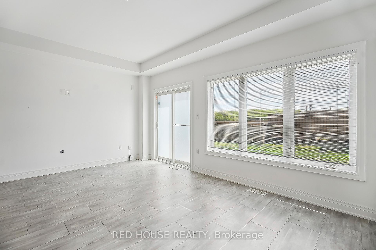
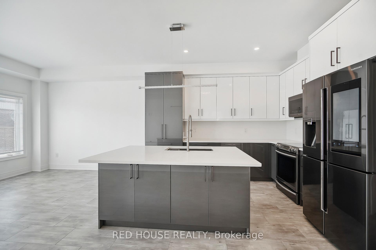
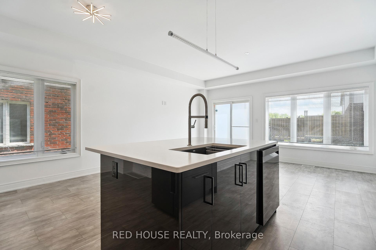
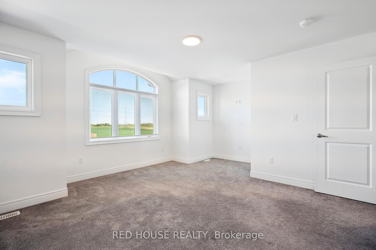
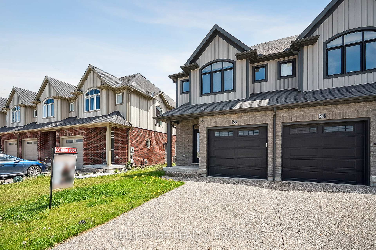

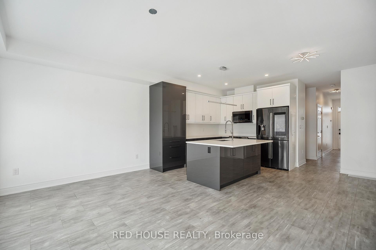
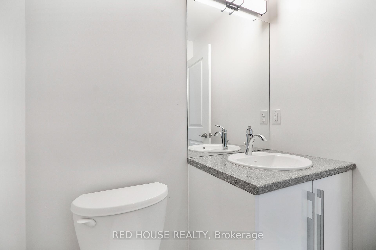
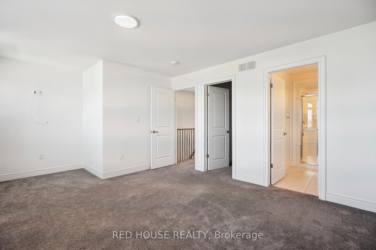
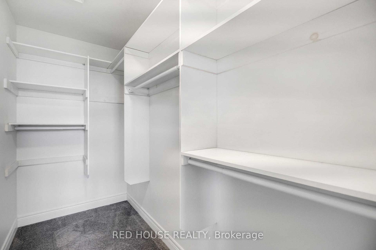
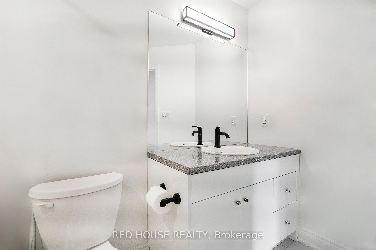
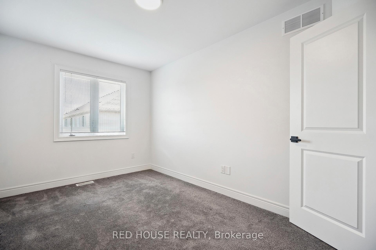
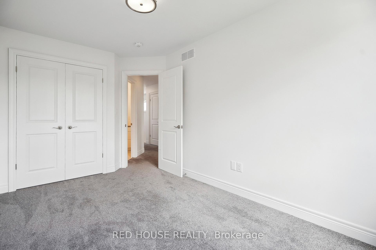
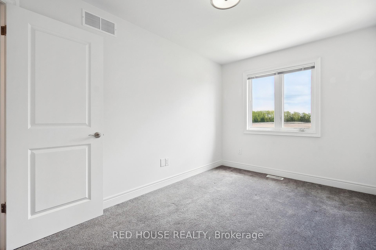
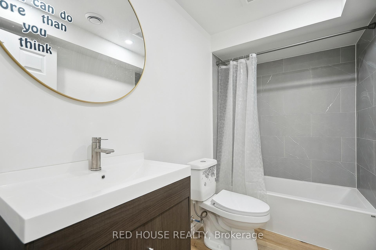
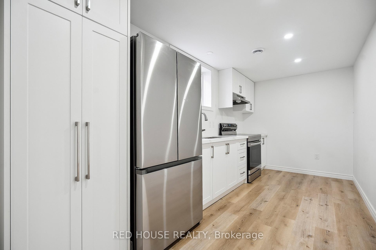
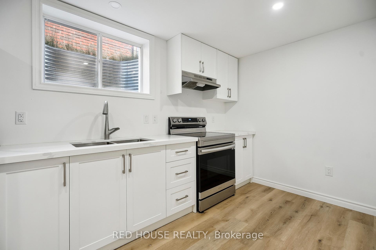
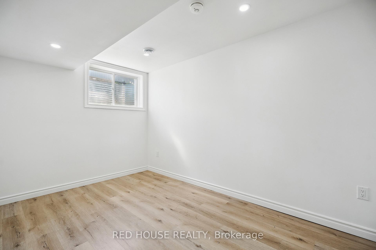
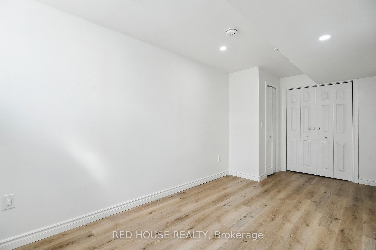
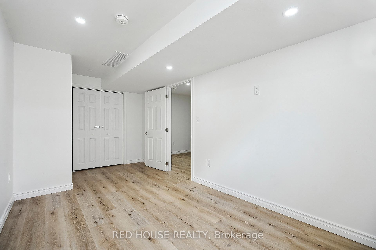
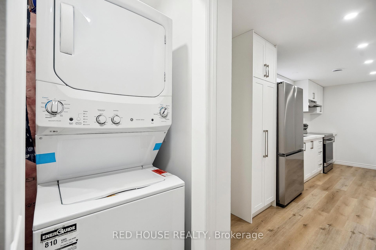
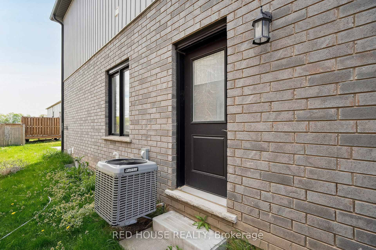
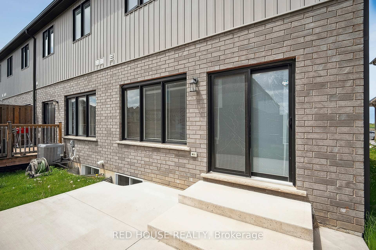
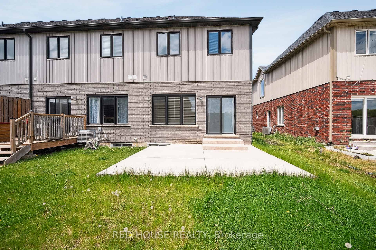

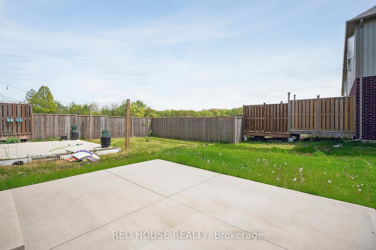
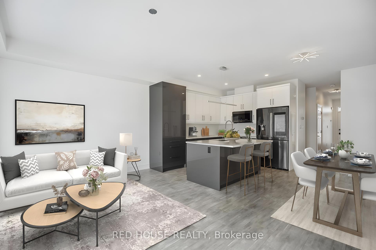
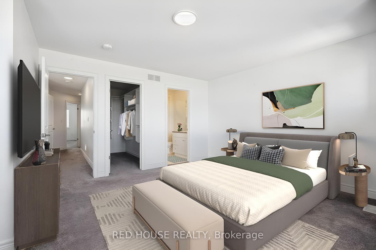
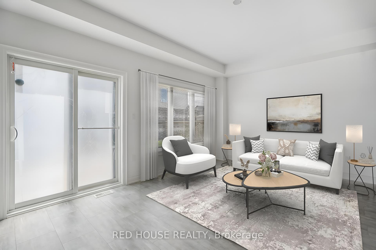
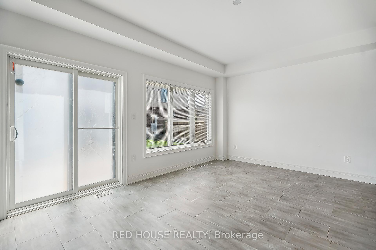
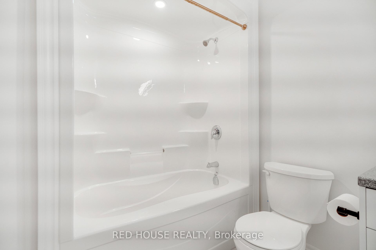
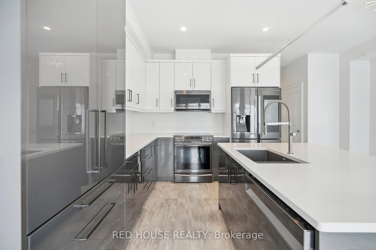
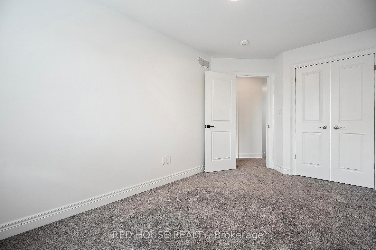
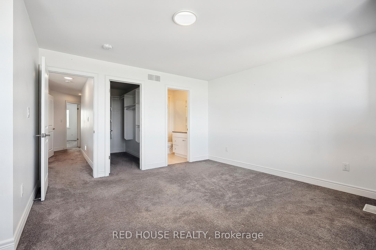
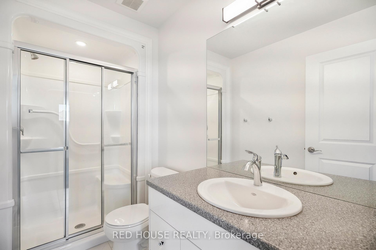





































| Welcome to this Modern 3-Bed, 4-Bath End-Unit Townhome with Finished Basement & Separate entrance! This beautifully maintained freehold end-unit townhome offers 3 bedrooms, 4 bathrooms, and a spacious open-concept layout perfect for modern living. The kitchen features stainless steel appliances, ample counter space, and a large island ideal for entertaining. Upstairs, enjoy a primary suite with walk-in closet and ensuite, two additional bedrooms, and convenient second-floor laundry. The finished basement with separate entrance adds versatile living space and an extra bedroom. Outside, enjoy a spacious backyard with concrete patio. Located close to major highways, shopping, parks, Niagara College, and Brock University with only a 15 minute drive to Niagara Falls. Convenient for First Time Home Buyers, Down-sizers, investors and families! |
| Price | $738,000 |
| Taxes: | $4487.79 |
| Occupancy: | Vacant |
| Address: | 66 Venture Way , Thorold, L2V 0H6, Niagara |
| Directions/Cross Streets: | Davis/Barker Pkwy |
| Rooms: | 7 |
| Rooms +: | 1 |
| Bedrooms: | 3 |
| Bedrooms +: | 1 |
| Family Room: | F |
| Basement: | Separate Ent |
| Level/Floor | Room | Length(ft) | Width(ft) | Descriptions | |
| Room 1 | Main | Dining Ro | 40.67 | 35.42 | Open Concept, Large Window |
| Room 2 | Main | Kitchen | 35.52 | 33.59 | Centre Island, Granite Counters, Stainless Steel Appl |
| Room 3 | Main | Living Ro | 71.37 | 36.08 | W/O To Yard, Large Window |
| Room 4 | Second | Primary B | 58.65 | 46.58 | Walk-In Closet(s), 3 Pc Ensuite, Large Window |
| Room 5 | Second | Bedroom 2 | 45.59 | 32.8 | Window, Closet |
| Room 6 | Second | Bedroom 3 | 45.26 | 30.18 | Closet Organizers, Window |
| Room 7 | Basement | Kitchen | 65.6 | 27.22 | Stainless Steel Appl |
| Room 8 | Basement | Recreatio | 50.51 | 45.92 | Closet, Window |
| Washroom Type | No. of Pieces | Level |
| Washroom Type 1 | 2 | |
| Washroom Type 2 | 4 | |
| Washroom Type 3 | 4 | |
| Washroom Type 4 | 4 | |
| Washroom Type 5 | 0 |
| Total Area: | 0.00 |
| Property Type: | Att/Row/Townhouse |
| Style: | 2-Storey |
| Exterior: | Brick, Vinyl Siding |
| Garage Type: | Attached |
| Drive Parking Spaces: | 1 |
| Pool: | None |
| Approximatly Square Footage: | 1500-2000 |
| CAC Included: | N |
| Water Included: | N |
| Cabel TV Included: | N |
| Common Elements Included: | N |
| Heat Included: | N |
| Parking Included: | N |
| Condo Tax Included: | N |
| Building Insurance Included: | N |
| Fireplace/Stove: | N |
| Heat Type: | Forced Air |
| Central Air Conditioning: | Central Air |
| Central Vac: | N |
| Laundry Level: | Syste |
| Ensuite Laundry: | F |
| Sewers: | Sewer |
| Although the information displayed is believed to be accurate, no warranties or representations are made of any kind. |
| RED HOUSE REALTY |
- Listing -1 of 0
|
|

| Virtual Tour | Book Showing | Email a Friend |
| Type: | Freehold - Att/Row/Townhouse |
| Area: | Niagara |
| Municipality: | Thorold |
| Neighbourhood: | 560 - Rolling Meadows |
| Style: | 2-Storey |
| Lot Size: | x 109.99(Feet) |
| Approximate Age: | |
| Tax: | $4,487.79 |
| Maintenance Fee: | $0 |
| Beds: | 3+1 |
| Baths: | 4 |
| Garage: | 0 |
| Fireplace: | N |
| Air Conditioning: | |
| Pool: | None |

Anne has 20+ years of Real Estate selling experience.
"It is always such a pleasure to find that special place with all the most desired features that makes everyone feel at home! Your home is one of your biggest investments that you will make in your lifetime. It is so important to find a home that not only exceeds all expectations but also increases your net worth. A sound investment makes sense and will build a secure financial future."
Let me help in all your Real Estate requirements! Whether buying or selling I can help in every step of the journey. I consider my clients part of my family and always recommend solutions that are in your best interest and according to your desired goals.
Call or email me and we can get started.
Looking for resale homes?


