Welcome to SaintAmour.ca
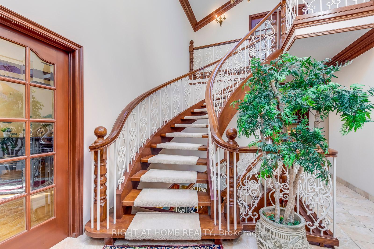
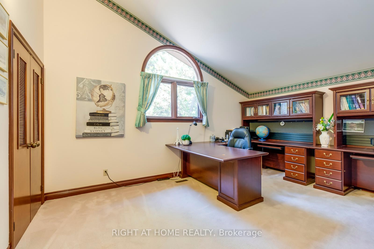
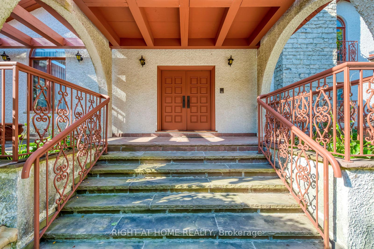


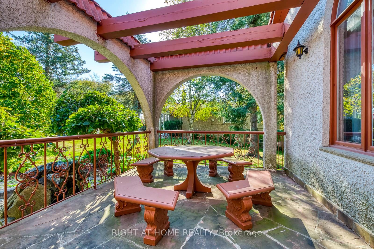

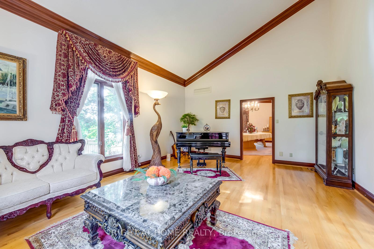
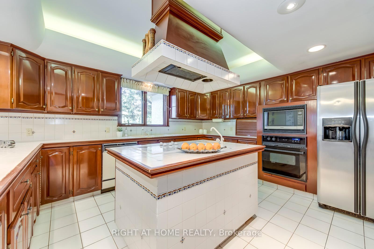
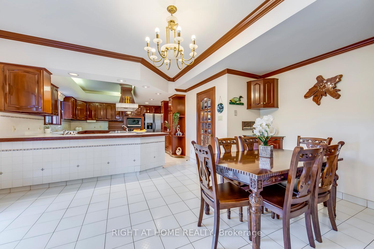
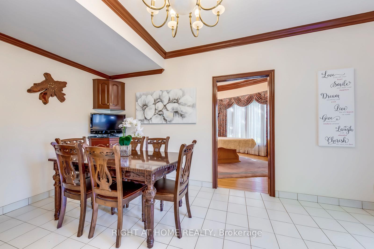

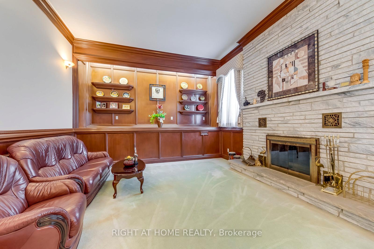
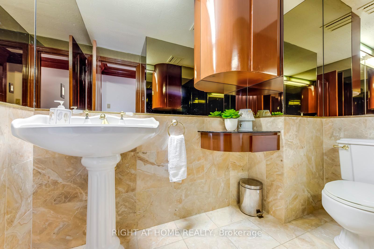
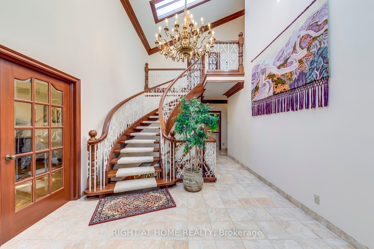
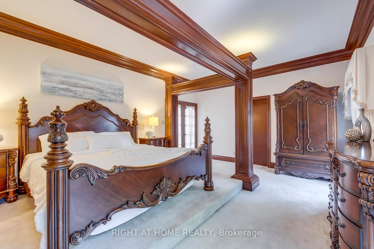
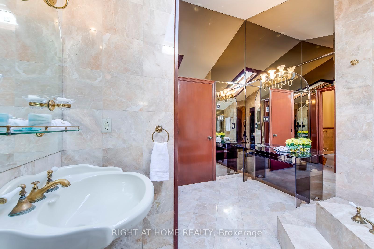
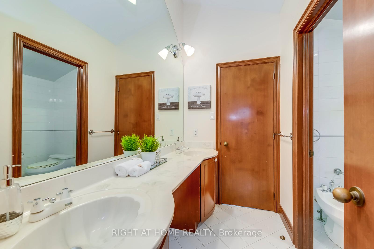
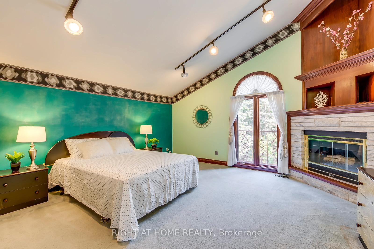

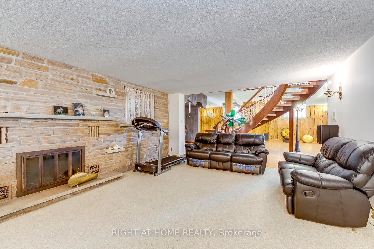


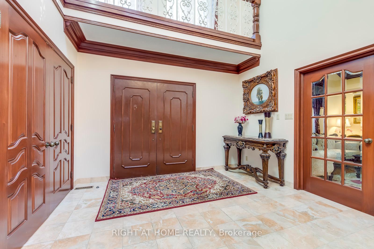
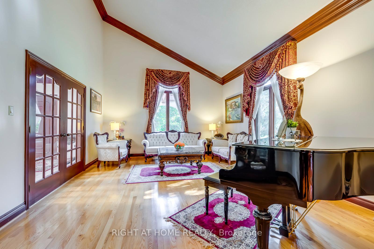
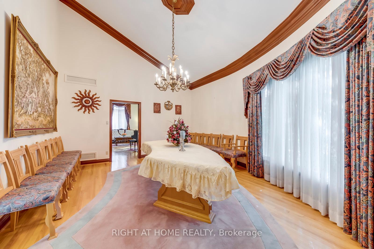
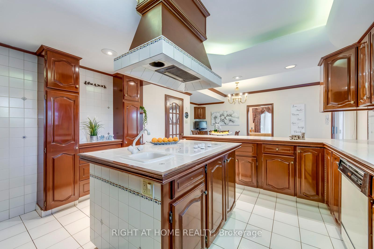
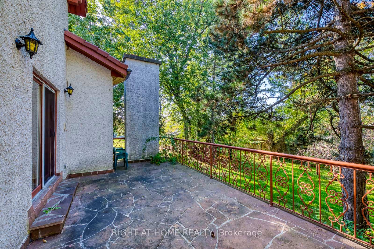
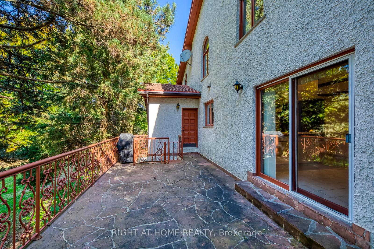
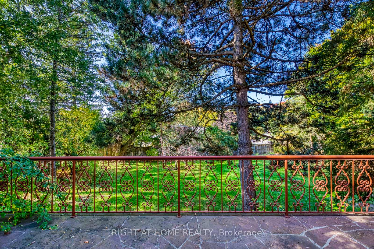
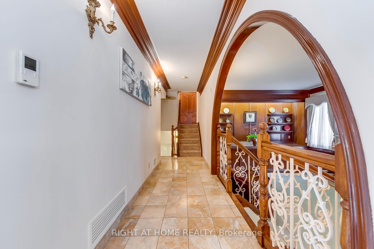
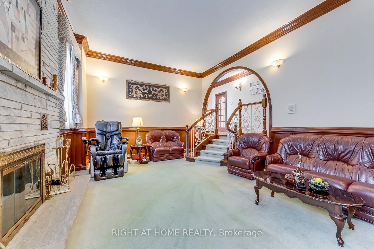
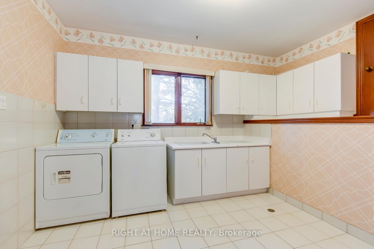
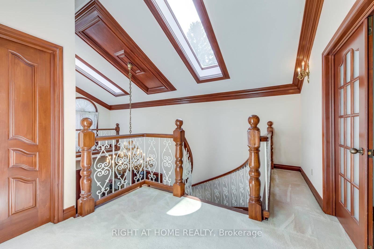
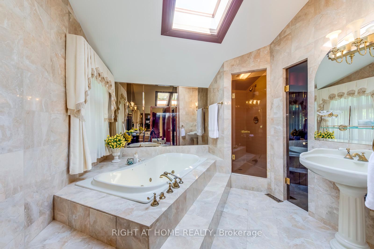
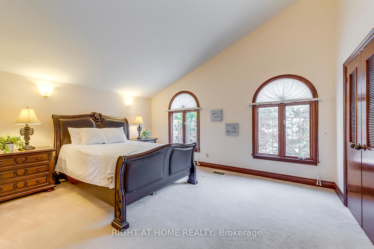
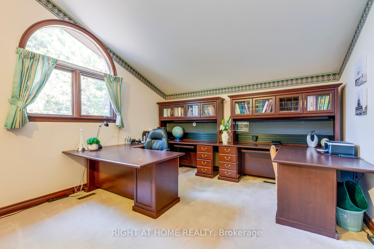


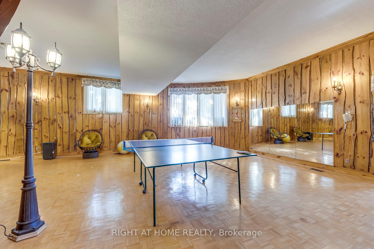
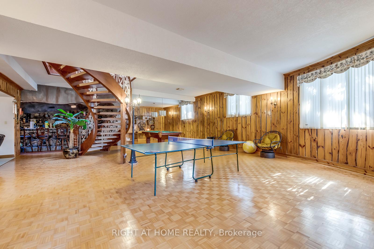
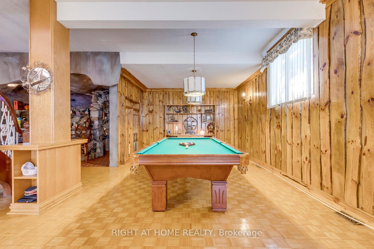

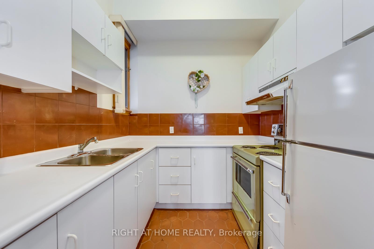
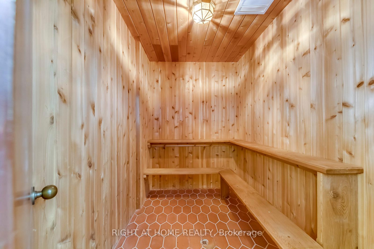
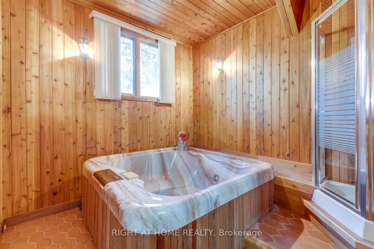
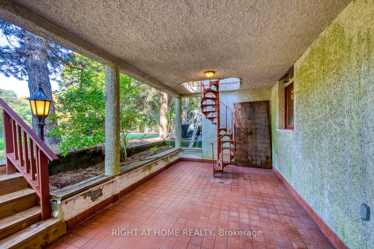

















































| Experience refined living at its finest in this extraordinary custom-built estate, where timeless elegance meets superior craftsmanship. From the moment you step through the beautifully landscaped stone-walled courtyard and into the grand foyer, every detail speaks to exceptional quality and thoughtful design. Soaring cathedral ceilings with three skylights bathe the interior in natural light, while striking wrought iron and oak floating staircases add architectural drama and sophistication. This five-bedroom residence offers a seamless blend of luxury and comfort, featuring multiple stone and wood-burning fireplaces, rich crown moulding throughout, and spa-inspired marble bathrooms. The intelligently designed layout is both spacious and functional, ideal for everyday living and lavish entertaining. A rare 4-car garage, with total parking for up to 12 vehicles, provides ample space for guests and family alike. The fully finished lower walkout basement is a true retreat, complete with a private fitness studio, an elegant recreation lounge with custom made wet bar, a relaxing spa room, sauna, and a cozy fireplace, perfect for unwinding or hosting in style. A rare opportunity to own a home where elegance, warmth, and comfort come together in perfect harmony. |
| Price | $2,299,000 |
| Taxes: | $9977.30 |
| Occupancy: | Owner |
| Address: | 1 Farmer's Lane , Caledon, L7E 3K1, Peel |
| Acreage: | .50-1.99 |
| Directions/Cross Streets: | Hwy #50/King Rd E |
| Rooms: | 10 |
| Rooms +: | 4 |
| Bedrooms: | 5 |
| Bedrooms +: | 0 |
| Family Room: | T |
| Basement: | Finished wit, Separate Ent |
| Level/Floor | Room | Length(ft) | Width(ft) | Descriptions | |
| Room 1 | Main | Living Ro | 20.34 | 14.96 | Cathedral Ceiling(s), Hardwood Floor |
| Room 2 | Main | Dining Ro | 23.62 | 14.96 | Cathedral Ceiling(s), Hardwood Floor |
| Room 3 | Main | Kitchen | 26.47 | 13.09 | Open Concept, Tile Floor, Family Size Kitchen |
| Room 4 | Main | Family Ro | 22.21 | 15.09 | Curved Stairs, Sunken Room, Floor/Ceil Fireplace |
| Room 5 | Upper | Primary B | 18.5 | 14.24 | French Doors, Walk-In Closet(s), 6 Pc Ensuite |
| Room 6 | Upper | Bedroom 2 | 14.76 | 14.76 | 3 Pc Ensuite, Broadloom |
| Room 7 | Upper | Bedroom 3 | 11.15 | 9.51 | Broadloom |
| Room 8 | Upper | Bedroom 4 | 15.42 | 6.56 | Cathedral Ceiling(s), Semi Ensuite, Broadloom |
| Room 9 | Upper | Bedroom 5 | 15.42 | 12.79 | Semi Ensuite, Balcony, Broadloom |
| Room 10 | Basement | Recreatio | 32.8 | 15.74 | B/I Bar, Bar Sink, Combined w/Game |
| Room 11 | Basement | Kitchen | 13.12 | 6.56 | Tile Floor |
| Room 12 | Basement | Sitting | 19.98 | 19.98 | Fireplace |
| Washroom Type | No. of Pieces | Level |
| Washroom Type 1 | 6 | Second |
| Washroom Type 2 | 5 | Second |
| Washroom Type 3 | 3 | Second |
| Washroom Type 4 | 2 | Main |
| Washroom Type 5 | 3 | Basement |
| Total Area: | 0.00 |
| Approximatly Age: | 31-50 |
| Property Type: | Detached |
| Style: | 2-Storey |
| Exterior: | Stone, Stucco (Plaster) |
| Garage Type: | Built-In |
| (Parking/)Drive: | Private |
| Drive Parking Spaces: | 8 |
| Park #1 | |
| Parking Type: | Private |
| Park #2 | |
| Parking Type: | Private |
| Pool: | None |
| Approximatly Age: | 31-50 |
| Approximatly Square Footage: | 3500-5000 |
| Property Features: | Golf, Park |
| CAC Included: | N |
| Water Included: | N |
| Cabel TV Included: | N |
| Common Elements Included: | N |
| Heat Included: | N |
| Parking Included: | N |
| Condo Tax Included: | N |
| Building Insurance Included: | N |
| Fireplace/Stove: | Y |
| Heat Type: | Forced Air |
| Central Air Conditioning: | Central Air |
| Central Vac: | Y |
| Laundry Level: | Syste |
| Ensuite Laundry: | F |
| Elevator Lift: | False |
| Sewers: | Septic |
| Utilities-Cable: | Y |
| Utilities-Hydro: | Y |
| Although the information displayed is believed to be accurate, no warranties or representations are made of any kind. |
| RIGHT AT HOME REALTY |
- Listing -1 of 0
|
|

| Virtual Tour | Book Showing | Email a Friend |
| Type: | Freehold - Detached |
| Area: | Peel |
| Municipality: | Caledon |
| Neighbourhood: | Bolton East |
| Style: | 2-Storey |
| Lot Size: | x 202.81(Feet) |
| Approximate Age: | 31-50 |
| Tax: | $9,977.3 |
| Maintenance Fee: | $0 |
| Beds: | 5 |
| Baths: | 5 |
| Garage: | 0 |
| Fireplace: | Y |
| Air Conditioning: | |
| Pool: | None |

Anne has 20+ years of Real Estate selling experience.
"It is always such a pleasure to find that special place with all the most desired features that makes everyone feel at home! Your home is one of your biggest investments that you will make in your lifetime. It is so important to find a home that not only exceeds all expectations but also increases your net worth. A sound investment makes sense and will build a secure financial future."
Let me help in all your Real Estate requirements! Whether buying or selling I can help in every step of the journey. I consider my clients part of my family and always recommend solutions that are in your best interest and according to your desired goals.
Call or email me and we can get started.
Looking for resale homes?


