Welcome to SaintAmour.ca
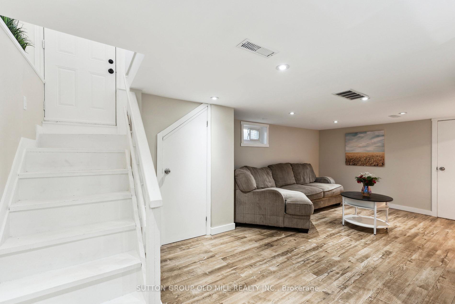
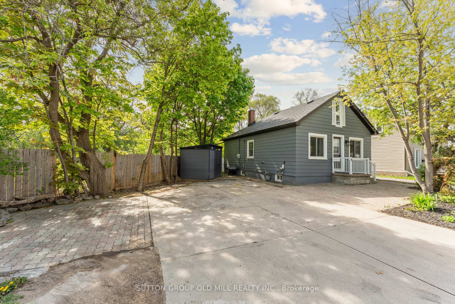
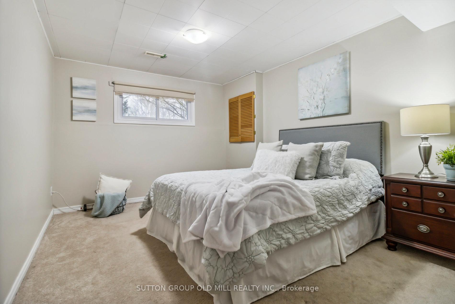

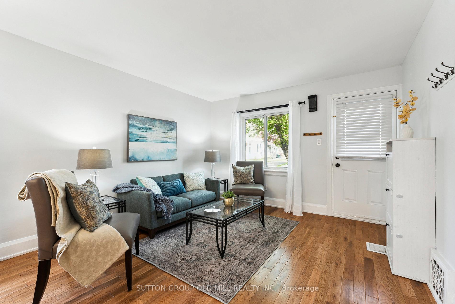
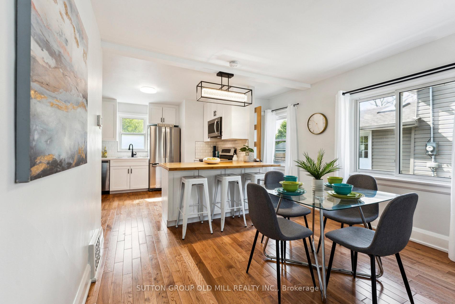
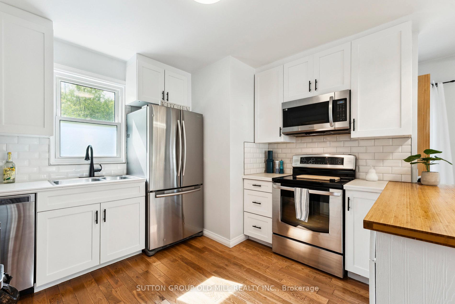
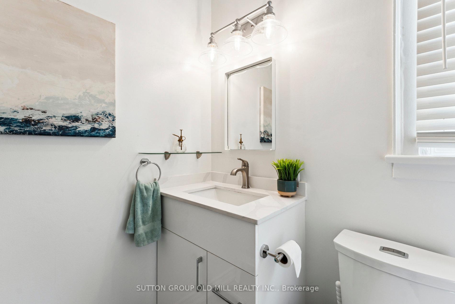
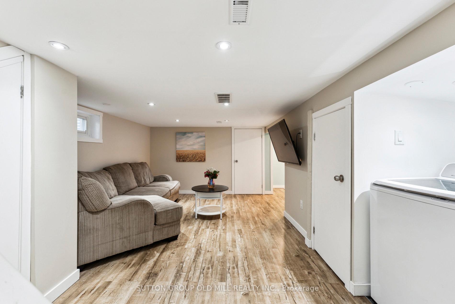
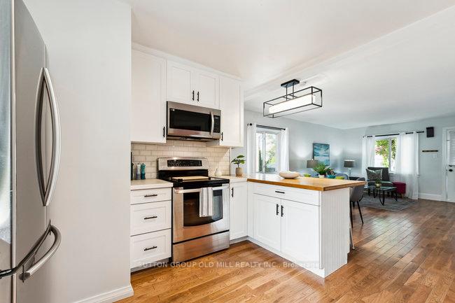
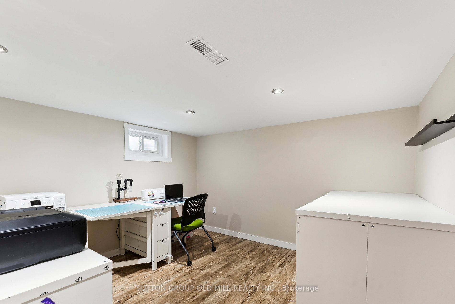
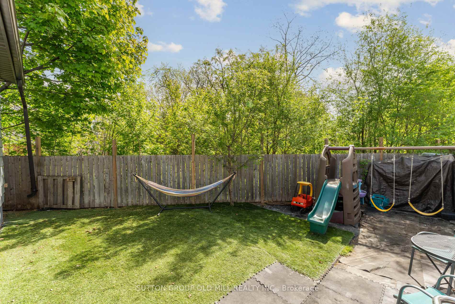
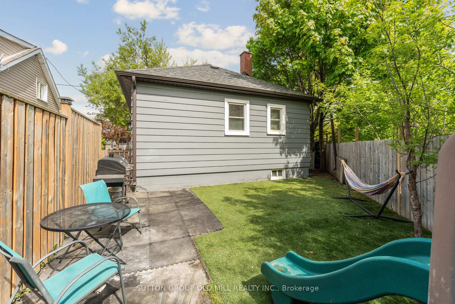
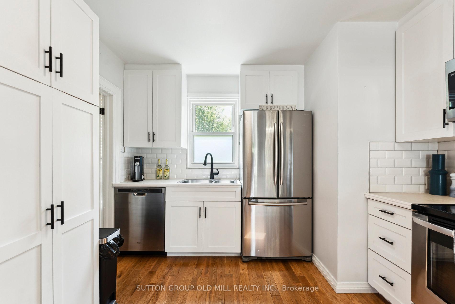
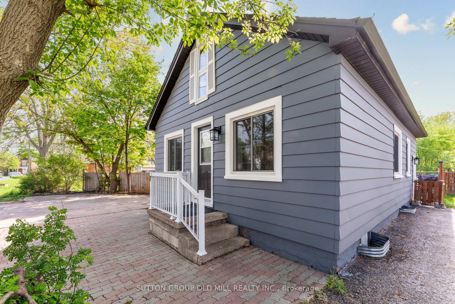
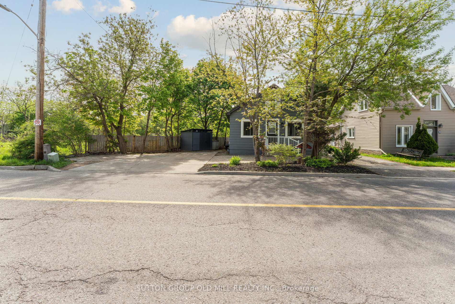
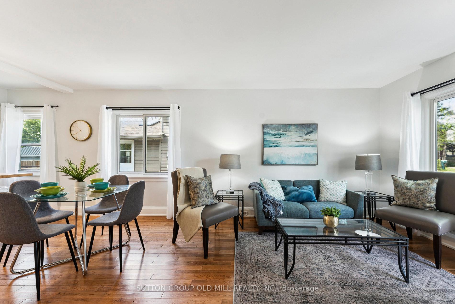
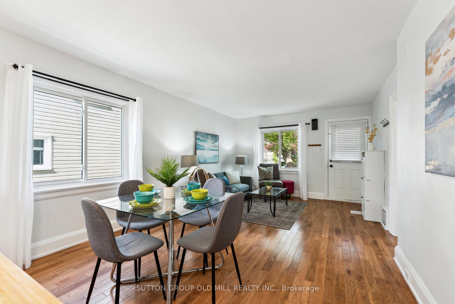
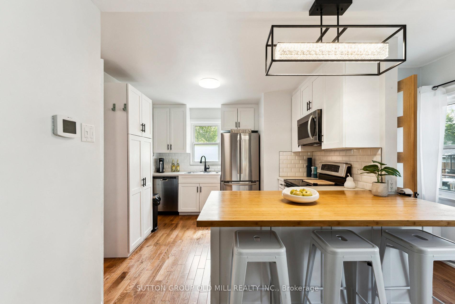
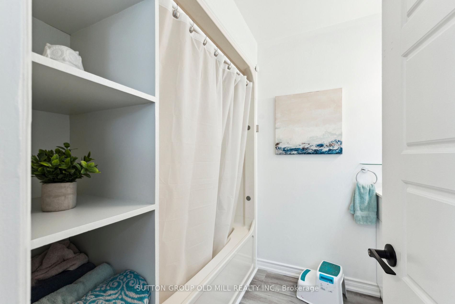
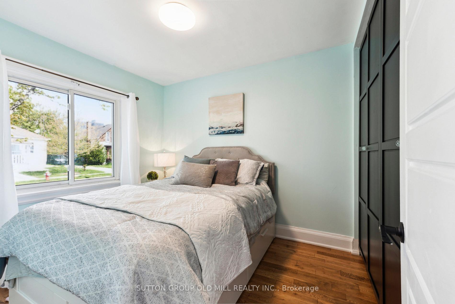
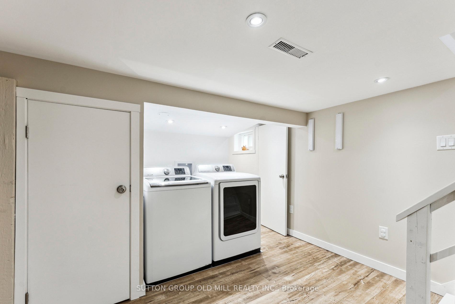
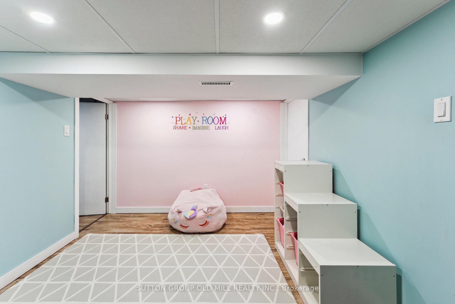
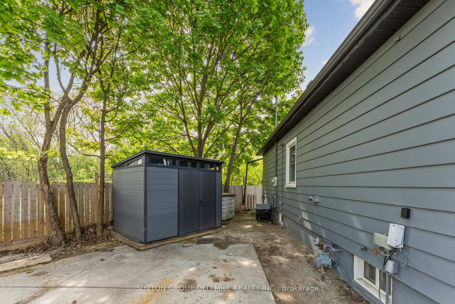
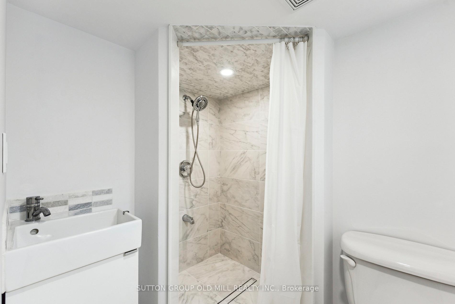
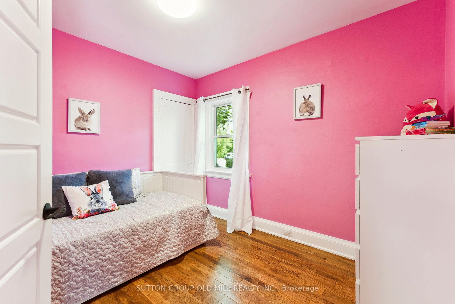


























| Welcome to 7 Jessie Street in the heart of Downtown Brampton, a vibrant hub of culture and creativity, you can be part of it with the purchase of 7 Jessie Street!This upgraded 2+1 bedroom detached home sits on a spacious lot with no east-side neighbours and room for 5 cars. Inside, enjoy an open-concept living space with solid oak hardwood floors, a modern kitchen with maple cabinets, stainless steel appliances, a breakfast bar, and a stylish backsplash. With a newer roof and upgraded flooring this home offers tremendous value.Downstairs, a professionally finished lower level offers a cozy family room, play area, large bedroom/office, 3-piece bath, and storage perfect for an in-law suite or rental potentialLocated steps from parks, schools, transit, and shopping, 7 Jessie Street is more than a home it's a lifestyle. Don't miss your chance to own in Bramptons sought after cultural core.Updates & Features: Roof (2018) Durable and worry-free, Solid Oak Hardwood Floors Elegant and timeless, throughout the main level, Fully Finished Basement Includes a 3-piece bathroom, washer/dryer, and private side entrance, Kitchen Refresh Maple cabinet doors, updated appliances: microwave (2024), fridge (2023), dishwasher (2022), Upgraded Systems Plumbing (2018 via Roto-Rooter), updated electrical, and all-new lighting fixtures, Modern Touches Freshly painted (2024), new bathroom vanity, and included IKEA closet with built-in drawers, Energy Efficient Fully insulated basement with sound-Fully insulated basement with sound-reducing underlay beneath stylish laminate, Curb Appeal Interlocking stone at the front, plus a new storage shed (2023). |
| Price | $679,000 |
| Taxes: | $3977.14 |
| Occupancy: | Owner |
| Address: | 7 Jessie Stre , Brampton, L6Y 1L3, Peel |
| Directions/Cross Streets: | Queen & Elliot |
| Rooms: | 5 |
| Rooms +: | 1 |
| Bedrooms: | 2 |
| Bedrooms +: | 1 |
| Family Room: | F |
| Basement: | Separate Ent, Finished |
| Level/Floor | Room | Length(ft) | Width(ft) | Descriptions | |
| Room 1 | Main | Living Ro | 19.52 | 11.74 | Hardwood Floor, Combined w/Dining, Window |
| Room 2 | Main | Dining Ro | 19.52 | 11.74 | Hardwood Floor, Combined w/Living, Window |
| Room 3 | Main | Kitchen | 14.4 | 11.05 | |
| Room 4 | Main | Primary B | 10.43 | 8.99 | Hardwood Floor, Window, B/I Closet |
| Room 5 | Main | Bedroom | 9.97 | 8.53 | Hardwood Floor, Window |
| Room 6 | Basement | Recreatio | 19.35 | 10.5 | Laminate, Combined w/Laundry, 3 Pc Bath |
| Room 7 | Basement | Bedroom 3 | 10 | 10 | Laminate, Window |
| Room 8 | Basement | Play | 8.99 | 8.99 | Laminate |
| Room 9 | Basement | Other | 8.99 | 6.89 |
| Washroom Type | No. of Pieces | Level |
| Washroom Type 1 | 4 | Main |
| Washroom Type 2 | 3 | Basement |
| Washroom Type 3 | 0 | |
| Washroom Type 4 | 0 | |
| Washroom Type 5 | 0 | |
| Washroom Type 6 | 4 | Main |
| Washroom Type 7 | 3 | Basement |
| Washroom Type 8 | 0 | |
| Washroom Type 9 | 0 | |
| Washroom Type 10 | 0 | |
| Washroom Type 11 | 4 | Main |
| Washroom Type 12 | 3 | Basement |
| Washroom Type 13 | 0 | |
| Washroom Type 14 | 0 | |
| Washroom Type 15 | 0 |
| Total Area: | 0.00 |
| Property Type: | Detached |
| Style: | Bungalow |
| Exterior: | Aluminum Siding |
| Garage Type: | None |
| (Parking/)Drive: | Private Do |
| Drive Parking Spaces: | 5 |
| Park #1 | |
| Parking Type: | Private Do |
| Park #2 | |
| Parking Type: | Private Do |
| Pool: | None |
| Other Structures: | Shed |
| Approximatly Square Footage: | 700-1100 |
| Property Features: | Library, Park |
| CAC Included: | N |
| Water Included: | N |
| Cabel TV Included: | N |
| Common Elements Included: | N |
| Heat Included: | N |
| Parking Included: | N |
| Condo Tax Included: | N |
| Building Insurance Included: | N |
| Fireplace/Stove: | N |
| Heat Type: | Forced Air |
| Central Air Conditioning: | Central Air |
| Central Vac: | N |
| Laundry Level: | Syste |
| Ensuite Laundry: | F |
| Sewers: | Sewer |
| Utilities-Cable: | A |
| Utilities-Hydro: | Y |
| Although the information displayed is believed to be accurate, no warranties or representations are made of any kind. |
| SUTTON GROUP OLD MILL REALTY INC. |
- Listing -1 of 0
|
|

| Book Showing | Email a Friend |
| Type: | Freehold - Detached |
| Area: | Peel |
| Municipality: | Brampton |
| Neighbourhood: | Downtown Brampton |
| Style: | Bungalow |
| Lot Size: | x 76.30(Feet) |
| Approximate Age: | |
| Tax: | $3,977.14 |
| Maintenance Fee: | $0 |
| Beds: | 2+1 |
| Baths: | 2 |
| Garage: | 0 |
| Fireplace: | N |
| Air Conditioning: | |
| Pool: | None |

Anne has 20+ years of Real Estate selling experience.
"It is always such a pleasure to find that special place with all the most desired features that makes everyone feel at home! Your home is one of your biggest investments that you will make in your lifetime. It is so important to find a home that not only exceeds all expectations but also increases your net worth. A sound investment makes sense and will build a secure financial future."
Let me help in all your Real Estate requirements! Whether buying or selling I can help in every step of the journey. I consider my clients part of my family and always recommend solutions that are in your best interest and according to your desired goals.
Call or email me and we can get started.
Looking for resale homes?


