Welcome to SaintAmour.ca
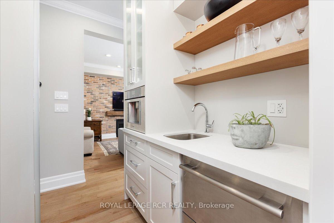
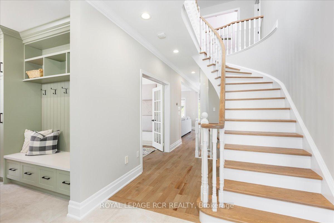
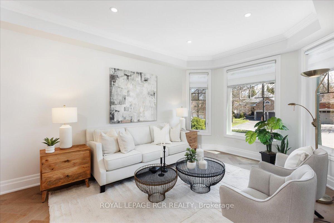
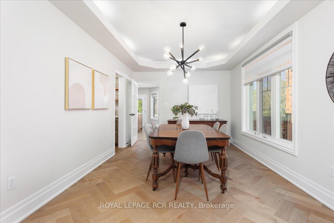
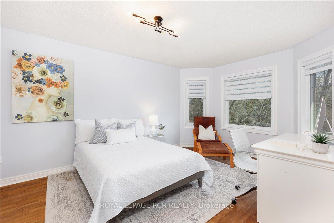
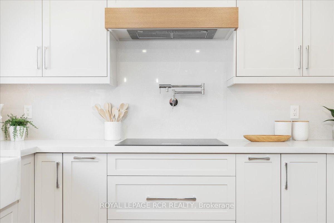
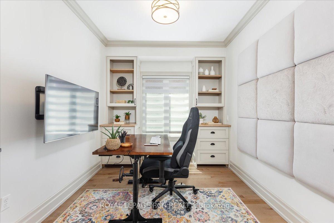
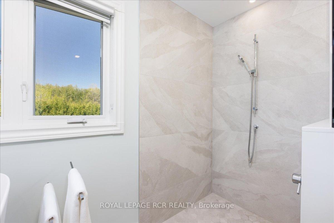
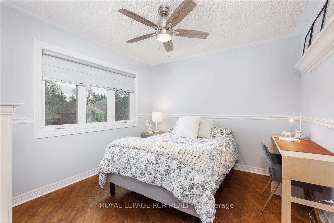
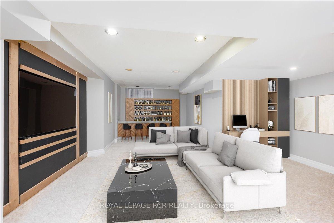
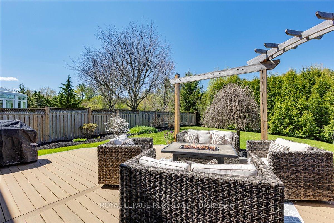
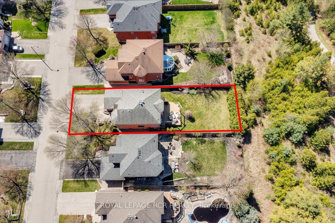
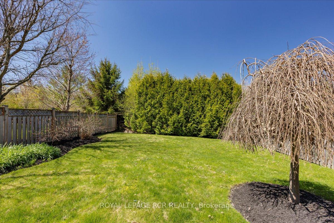
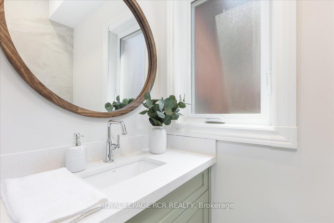

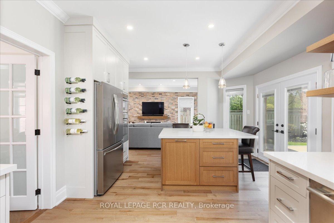
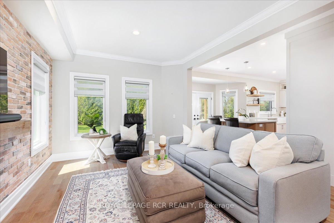
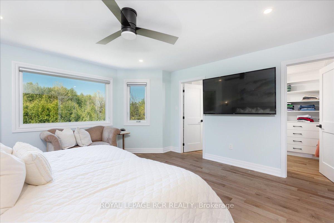
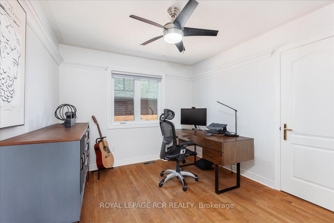
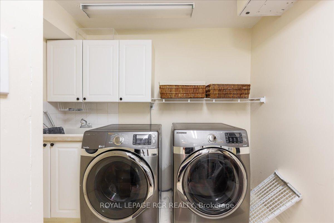
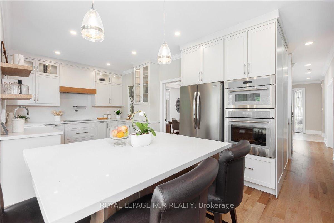
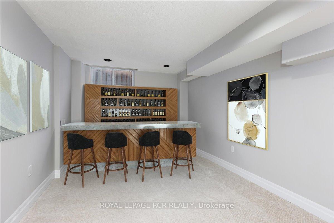
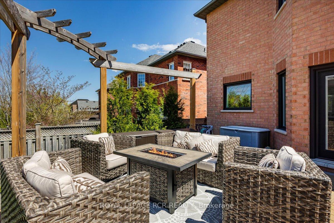
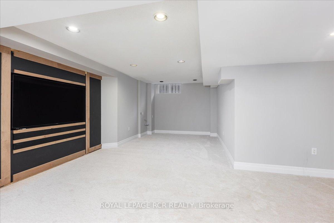
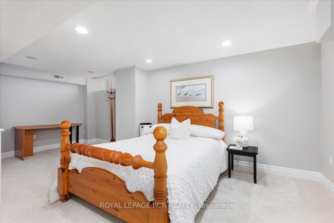
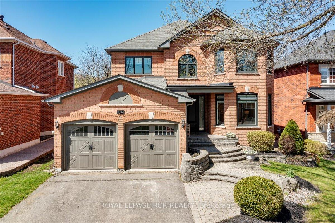
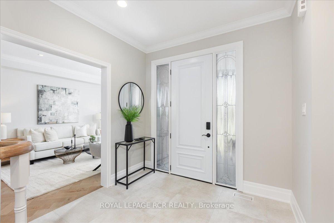
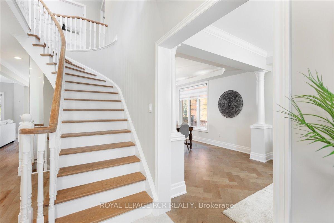
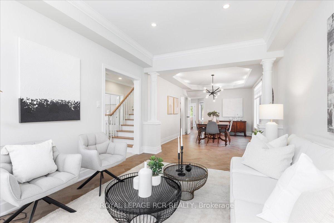
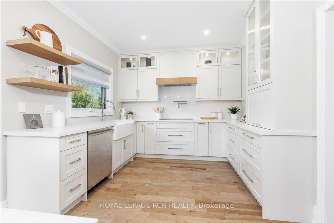
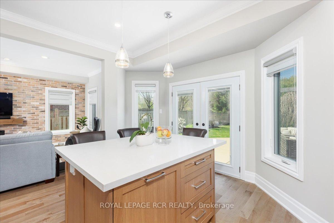
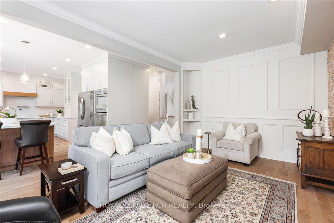
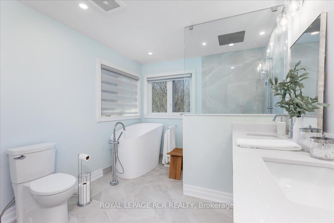
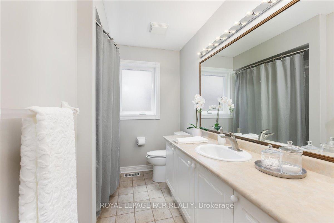
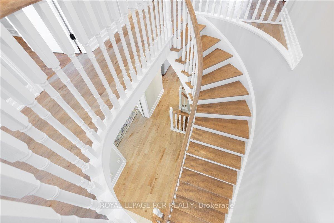
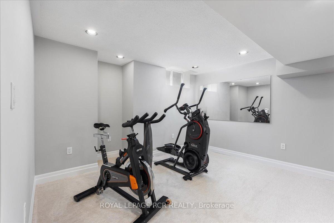
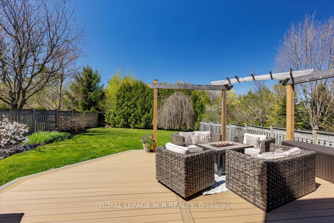
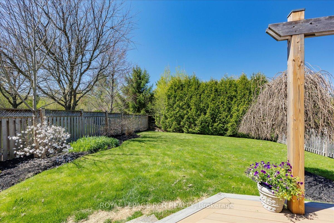
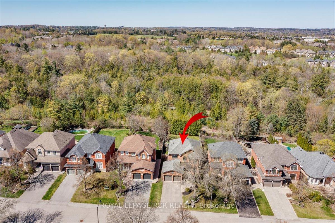
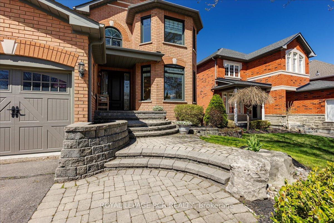
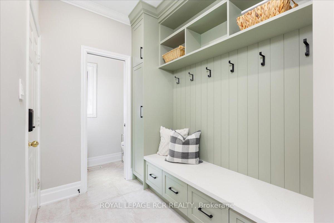
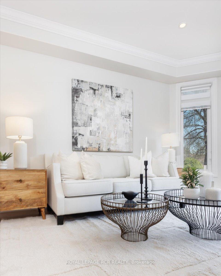
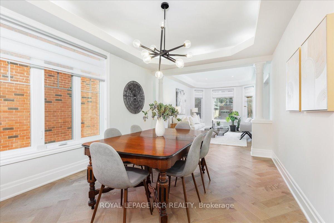
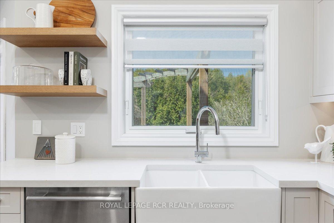
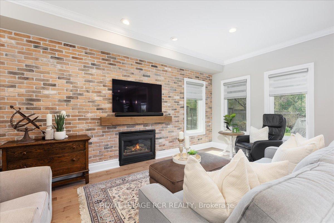
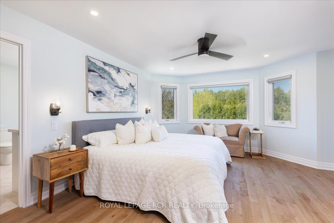
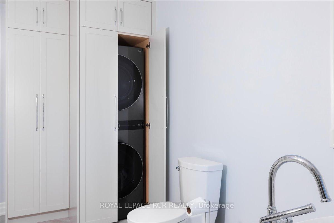
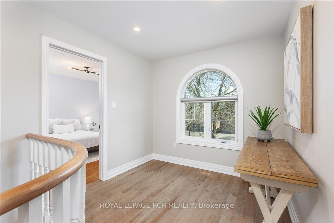
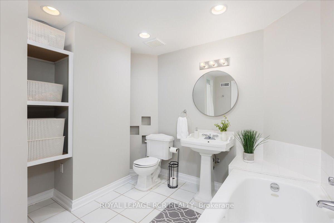
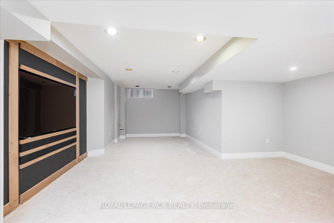
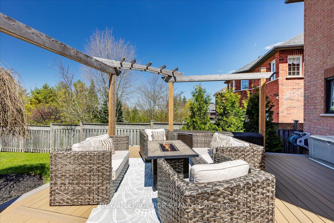
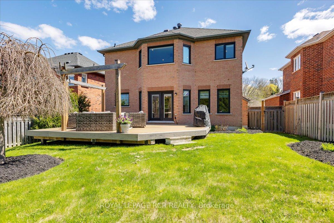




















































| This completely renovated 2-storey home in Aurora Estates has been transformed from top to bottom with hundreds of thousands spent on luxurious upgrades and custom finishes. Offering over 3,550 square feet of finished living space, its nestled on a quiet court and backs onto the Holland River Valley Trail - an expansive trail system perfect for biking and hiking. The private backyard is a true retreat, featuring mature cedar hedges, a large deck with pergola, and no rear neighbours. Inside, the main level is finished with maple hardwood floors, custom millwork, crown moulding, and pot lights throughout. The front office includes French doors and built-in cabinetry, while the formal dining and living rooms feature elegant herringbone flooring and coffered ceilings. The designer kitchen is the heart of the home with premium Thermador appliances, quartz countertops, a pot filler, farm-style sink, ripple glass upper cabinets, custom storage solutions, and a fully equipped butlers pantry with dual refrigeration drawers and a built-in Thermador coffee station. The kitchen flows seamlessly into the family room with a brick accent wall, gas fireplace, and custom panelled feature wall. Upstairs, the reimagined primary suite includes a dream custom walk-in closet with built-in vanity, shelving, and drawers, as well as a spa-inspired ensuite complete with heated floors, a floating Japanese soaker tub, double vanity, and built-in stacked washer and dryer. All 4 Bdrms. feature hardwood floors and refined designer details. The finished basement offers a spacious *rec room combined with a gym, 5th Bdrm. with ensuite bath, a well-organized cold cellar, and full laundry -perfect for a future in-law or guest suite. Located walking distance Evans Park, Holland River Trails, and just minutes to Top Rated Schools, Shops and Hwy. 400 & 404 - a rare blend of high-end finishes, lifestyle, and location in one of Auroras most desirable neighbourhoods. *Bsmt. is virtually staged. |
| Price | $1,998,000 |
| Taxes: | $8265.80 |
| Occupancy: | Owner |
| Address: | 54 Benville Cres , Aurora, L4G 7K2, York |
| Directions/Cross Streets: | Benville & Bayview |
| Rooms: | 10 |
| Rooms +: | 2 |
| Bedrooms: | 4 |
| Bedrooms +: | 0 |
| Family Room: | T |
| Basement: | Finished |
| Level/Floor | Room | Length(ft) | Width(ft) | Descriptions | |
| Room 1 | Main | Living Ro | 16.4 | 11.15 | Hardwood Floor, Pot Lights, Crown Moulding |
| Room 2 | Main | Dining Ro | 15.42 | 11.15 | Hardwood Floor, Recessed Lighting, Coffered Ceiling(s) |
| Room 3 | Main | Kitchen | 20.01 | 10.17 | Hardwood Floor, Centre Island, Quartz Counter |
| Room 4 | Main | Family Ro | 17.06 | 11.48 | Hardwood Floor, Gas Fireplace, Pot Lights |
| Room 5 | Main | Office | 10.82 | 8.86 | Hardwood Floor, Crown Moulding, B/I Bookcase |
| Room 6 | Second | Primary B | 14.1 | 15.74 | Walk-In Closet(s), Combined w/Laundry, 5 Pc Ensuite |
| Room 7 | Second | Bedroom 2 | 11.15 | 10.5 | Hardwood Floor, B/I Shelves, Closet |
| Room 8 | Second | Bedroom 3 | 16.4 | 11.15 | Hardwood Floor, Closet |
| Room 9 | Second | Bedroom 4 | 11.15 | 9.84 | Hardwood Floor, Closet |
| Room 10 | Basement | Recreatio | 30.83 | 12.46 | Broadloom, B/I Shelves |
| Room 11 | Basement | Bedroom | 20.34 | 10.82 | Broadloom, 4 Pc Ensuite |
| Room 12 | Basement | Utility R | 18.7 | 7.87 | Combined w/Laundry, Unfinished |
| Washroom Type | No. of Pieces | Level |
| Washroom Type 1 | 2 | Main |
| Washroom Type 2 | 5 | Second |
| Washroom Type 3 | 4 | Second |
| Washroom Type 4 | 4 | Basement |
| Washroom Type 5 | 0 |
| Total Area: | 0.00 |
| Approximatly Age: | 16-30 |
| Property Type: | Detached |
| Style: | 2-Storey |
| Exterior: | Brick |
| Garage Type: | Attached |
| (Parking/)Drive: | Private Do |
| Drive Parking Spaces: | 4 |
| Park #1 | |
| Parking Type: | Private Do |
| Park #2 | |
| Parking Type: | Private Do |
| Pool: | None |
| Approximatly Age: | 16-30 |
| Approximatly Square Footage: | 2500-3000 |
| CAC Included: | N |
| Water Included: | N |
| Cabel TV Included: | N |
| Common Elements Included: | N |
| Heat Included: | N |
| Parking Included: | N |
| Condo Tax Included: | N |
| Building Insurance Included: | N |
| Fireplace/Stove: | Y |
| Heat Type: | Forced Air |
| Central Air Conditioning: | Central Air |
| Central Vac: | N |
| Laundry Level: | Syste |
| Ensuite Laundry: | F |
| Sewers: | Sewer |
| Although the information displayed is believed to be accurate, no warranties or representations are made of any kind. |
| ROYAL LEPAGE RCR REALTY |
- Listing -1 of 0
|
|

| Book Showing | Email a Friend |
| Type: | Freehold - Detached |
| Area: | York |
| Municipality: | Aurora |
| Neighbourhood: | Aurora Estates |
| Style: | 2-Storey |
| Lot Size: | x 155.57(Feet) |
| Approximate Age: | 16-30 |
| Tax: | $8,265.8 |
| Maintenance Fee: | $0 |
| Beds: | 4 |
| Baths: | 4 |
| Garage: | 0 |
| Fireplace: | Y |
| Air Conditioning: | |
| Pool: | None |

Anne has 20+ years of Real Estate selling experience.
"It is always such a pleasure to find that special place with all the most desired features that makes everyone feel at home! Your home is one of your biggest investments that you will make in your lifetime. It is so important to find a home that not only exceeds all expectations but also increases your net worth. A sound investment makes sense and will build a secure financial future."
Let me help in all your Real Estate requirements! Whether buying or selling I can help in every step of the journey. I consider my clients part of my family and always recommend solutions that are in your best interest and according to your desired goals.
Call or email me and we can get started.
Looking for resale homes?


