Welcome to SaintAmour.ca
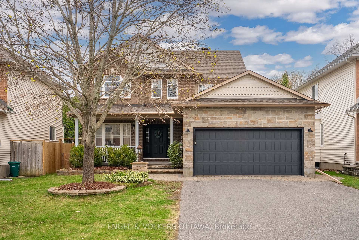
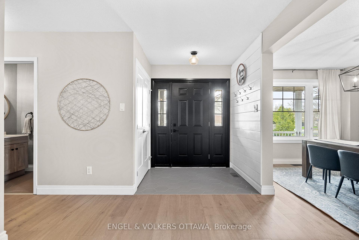
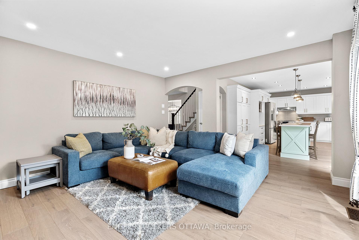
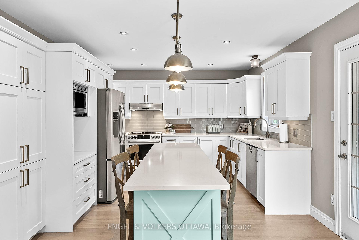
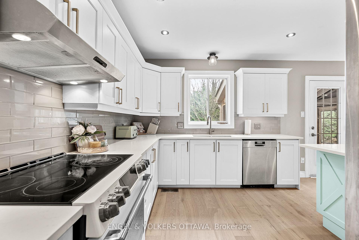
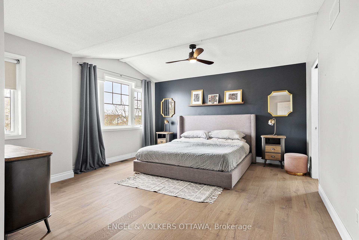
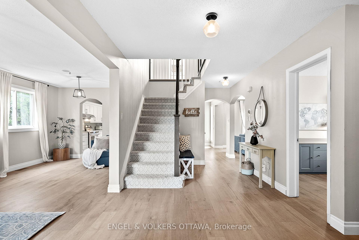
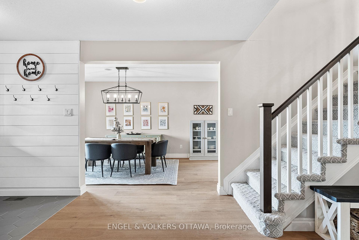
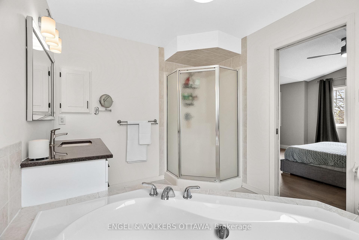
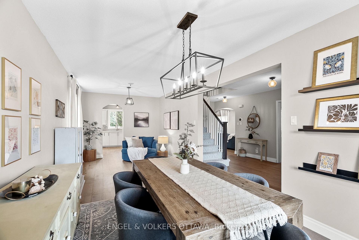
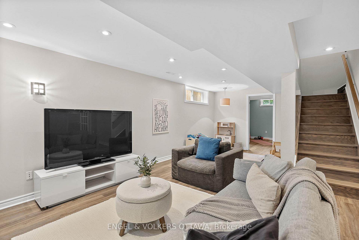
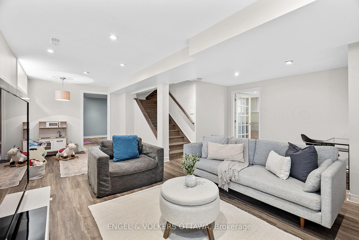
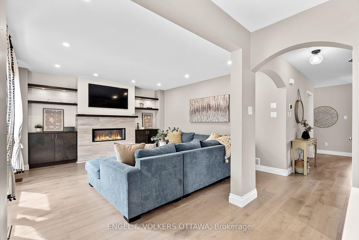
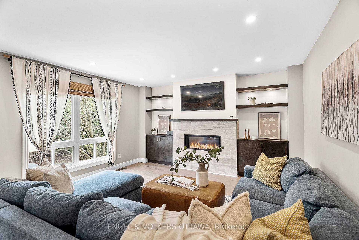
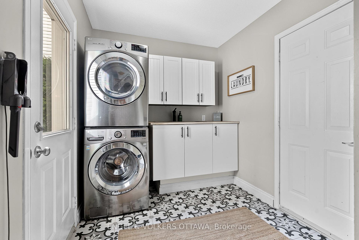
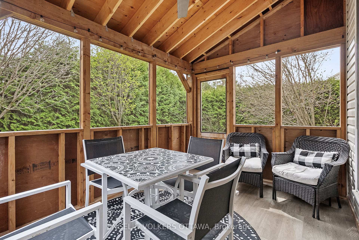
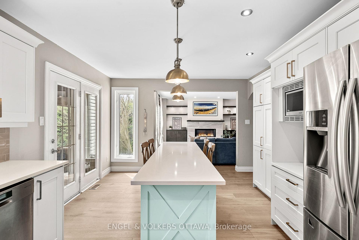
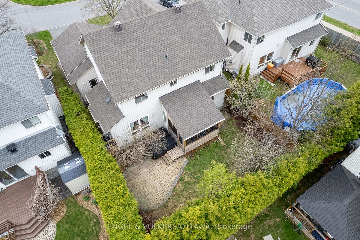
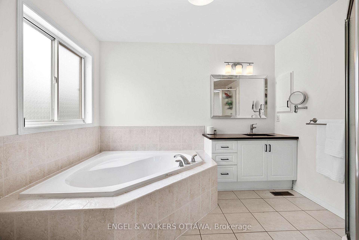
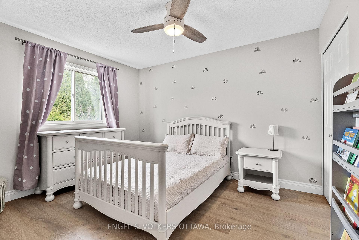
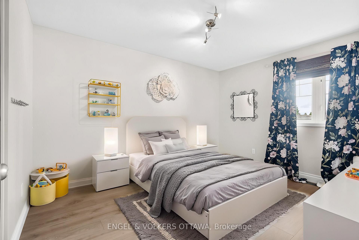
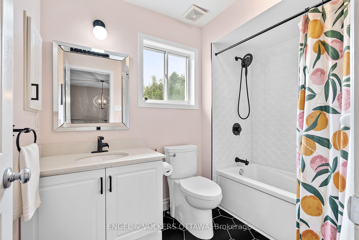
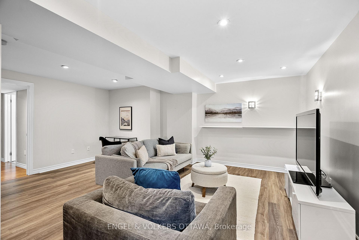
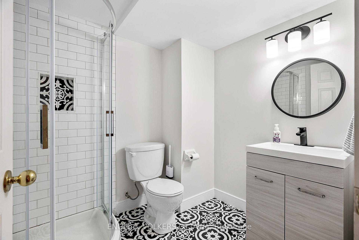
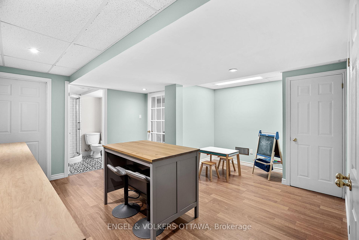
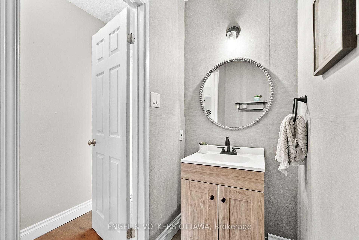
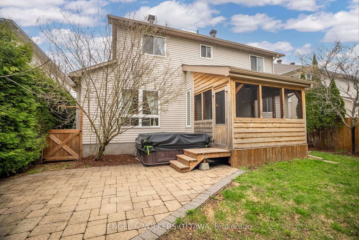
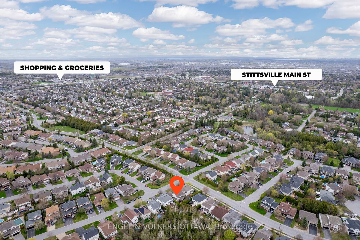
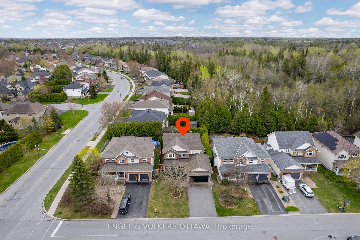
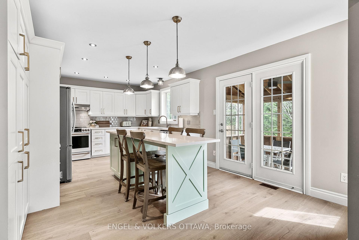
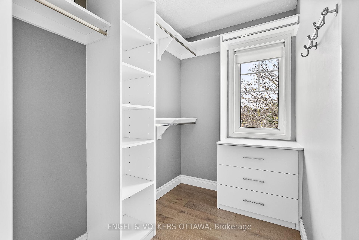
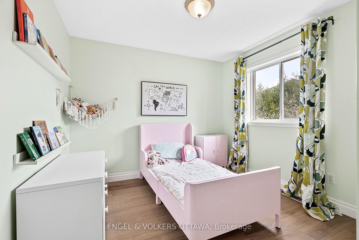
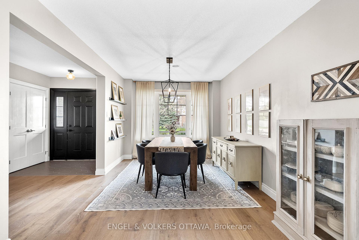
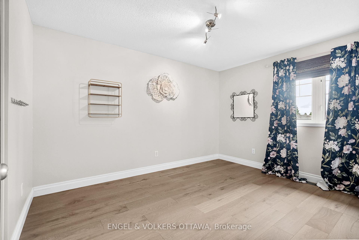
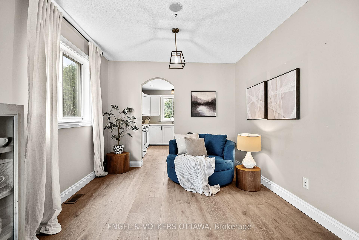
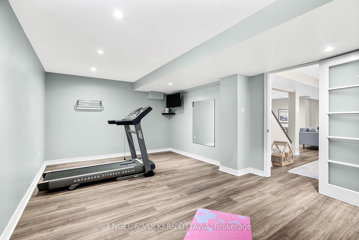
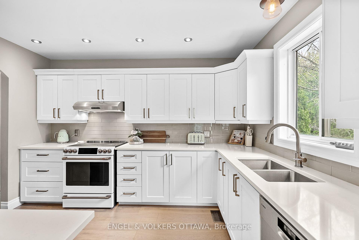
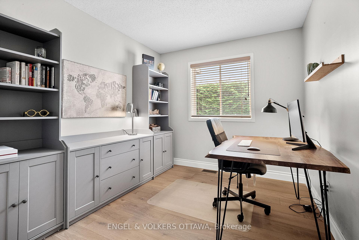
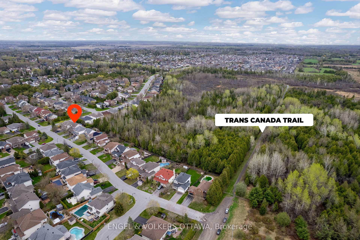
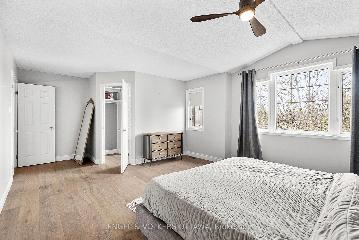
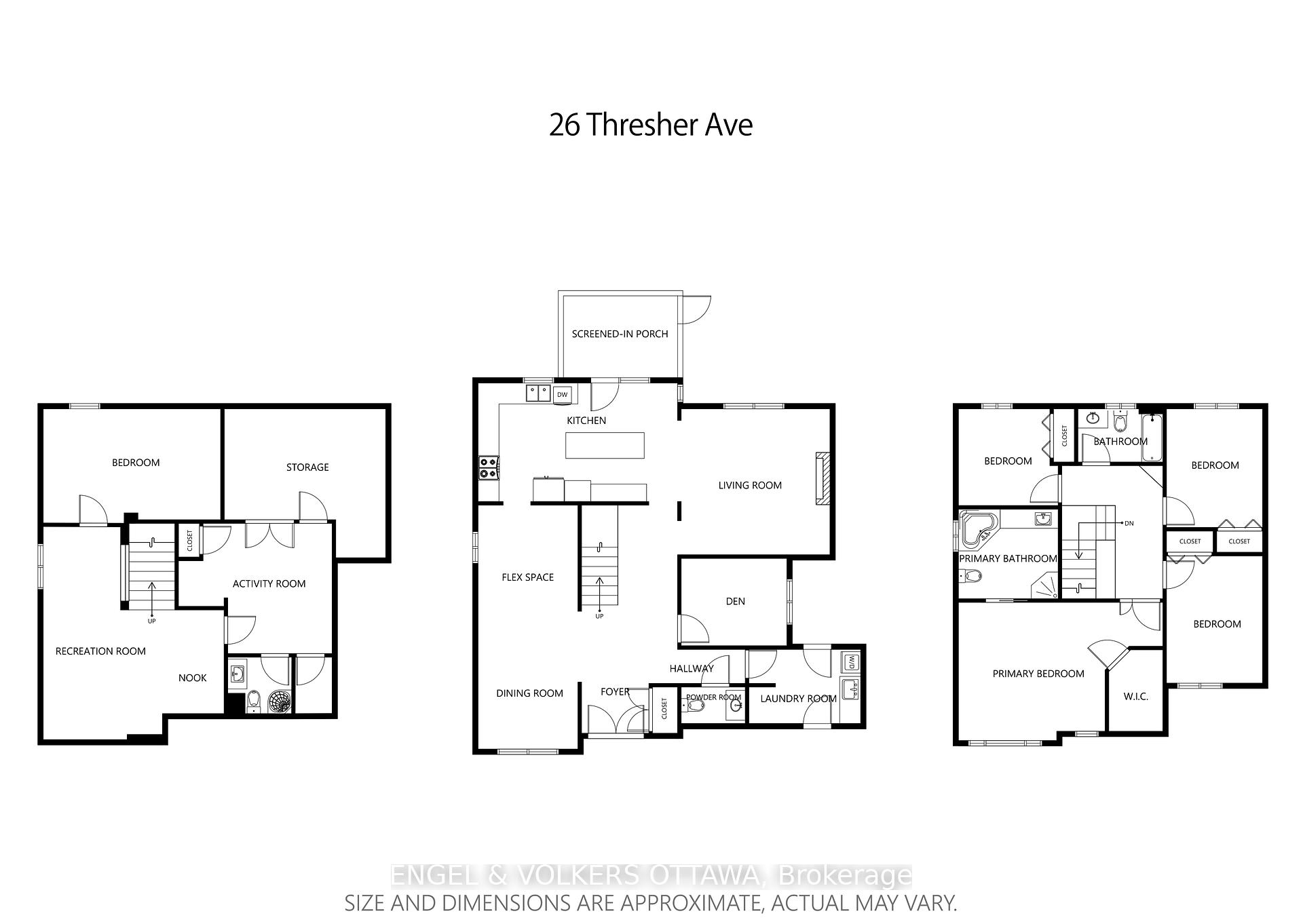









































| Discover this elegant Holitzner-built four-bedroom, four-bath home at 26 Thresher Ave, nestled in one of Stittsvilles most sought-after, family-friendly neighbourhoods. Backing directly onto protected green space, this property offers exceptional privacy, mature trees and no rear neighbours, creating a tranquil retreat just minutes from local amenities.Inside, the main floor is adorned with hardwood flooring throughout and thoughtfully designed for everyday living and comfort. It includes a dedicated front office, perfect for working from home or studying, as well as multiple areas for entertaining guests or keeping an eye on children. The updated eat-in kitchen boasts quartz countertops, refaced cabinetry and a custom coffee bar, all flowing seamlessly into an open family room warmed by a cozy gas fireplace.Upstairs, all four bedrooms are generously sized and offer ample closet space. The primary suite is a private sanctuary, featuring a spacious walk-in closet and a bright, full ensuite bathroom. The fully finished basement provides additional living space with a large recreation room, a full bathroom and plenty of room to accommodate a home gym, guest area or playroom.Outside, the fully fenced and hedged backyard ensures privacy and includes a screened-in porch, a hot tub and ample space for summer gatherings, all set against the peaceful backdrop of protected green space. Enjoy being within walking distance of Poole Creek and nearby trails as well as just minutes from Stittsvilles Town Square, which hosts a weekly farmers market and year-round community events. Main Street offers a variety of beloved local spots such as Ritual on Main, Next, Napolis and Cabottos. This well-established street is a quiet haven for young families and is close to some of the areas best dog-walking trails. |
| Price | $1,099,000 |
| Taxes: | $5322.51 |
| Assessment Year: | 2024 |
| Occupancy: | Vacant |
| Address: | 26 Thresher Aven , Stittsville - Munster - Richmond, K2S 1X8, Ottawa |
| Directions/Cross Streets: | Thresher Ave & West Ridge Dr |
| Rooms: | 12 |
| Rooms +: | 5 |
| Bedrooms: | 4 |
| Bedrooms +: | 0 |
| Family Room: | T |
| Basement: | Finished, Full |
| Level/Floor | Room | Length(ft) | Width(ft) | Descriptions | |
| Room 1 | Main | Living Ro | 14.4 | 13.81 | |
| Room 2 | Main | Dining Ro | 12.89 | 10 | |
| Room 3 | Main | Kitchen | 19.91 | 11.97 | |
| Room 4 | Main | Family Ro | 10.66 | 10 | |
| Room 5 | Main | Bathroom | 6.82 | 3.48 | 2 Pc Bath |
| Room 6 | Main | Office | 10.5 | 8.99 | |
| Room 7 | Main | Laundry | 10.66 | 7.31 | |
| Room 8 | Second | Primary B | 14.99 | 14.4 | Walk-In Closet(s) |
| Room 9 | Second | Bathroom | 10.07 | 8.4 | 4 Pc Ensuite |
| Room 10 | Second | Bedroom 2 | 11.97 | 9.91 | |
| Room 11 | Second | Bedroom 3 | 12.73 | 9.91 | |
| Room 12 | Second | Bedroom 4 | 10 | 9.41 | |
| Room 13 | Second | Bathroom | 8.33 | 5.64 | 4 Pc Bath |
| Room 14 | Basement | Recreatio | 23.09 | 13.02 | |
| Room 15 | Basement | Play | 16.33 | 9.58 |
| Washroom Type | No. of Pieces | Level |
| Washroom Type 1 | 2 | Main |
| Washroom Type 2 | 4 | Second |
| Washroom Type 3 | 3 | Basement |
| Washroom Type 4 | 0 | |
| Washroom Type 5 | 0 |
| Total Area: | 0.00 |
| Property Type: | Detached |
| Style: | 2-Storey |
| Exterior: | Brick |
| Garage Type: | Attached |
| Drive Parking Spaces: | 2 |
| Pool: | None |
| Approximatly Square Footage: | 2000-2500 |
| CAC Included: | N |
| Water Included: | N |
| Cabel TV Included: | N |
| Common Elements Included: | N |
| Heat Included: | N |
| Parking Included: | N |
| Condo Tax Included: | N |
| Building Insurance Included: | N |
| Fireplace/Stove: | Y |
| Heat Type: | Forced Air |
| Central Air Conditioning: | Central Air |
| Central Vac: | N |
| Laundry Level: | Syste |
| Ensuite Laundry: | F |
| Sewers: | None |
| Although the information displayed is believed to be accurate, no warranties or representations are made of any kind. |
| ENGEL & VOLKERS OTTAWA |
- Listing -1 of 0
|
|

| Virtual Tour | Book Showing | Email a Friend |
| Type: | Freehold - Detached |
| Area: | Ottawa |
| Municipality: | Stittsville - Munster - Richmond |
| Neighbourhood: | 8202 - Stittsville (Central) |
| Style: | 2-Storey |
| Lot Size: | x 104.98(Feet) |
| Approximate Age: | |
| Tax: | $5,322.51 |
| Maintenance Fee: | $0 |
| Beds: | 4 |
| Baths: | 4 |
| Garage: | 0 |
| Fireplace: | Y |
| Air Conditioning: | |
| Pool: | None |

Anne has 20+ years of Real Estate selling experience.
"It is always such a pleasure to find that special place with all the most desired features that makes everyone feel at home! Your home is one of your biggest investments that you will make in your lifetime. It is so important to find a home that not only exceeds all expectations but also increases your net worth. A sound investment makes sense and will build a secure financial future."
Let me help in all your Real Estate requirements! Whether buying or selling I can help in every step of the journey. I consider my clients part of my family and always recommend solutions that are in your best interest and according to your desired goals.
Call or email me and we can get started.
Looking for resale homes?


