Welcome to SaintAmour.ca
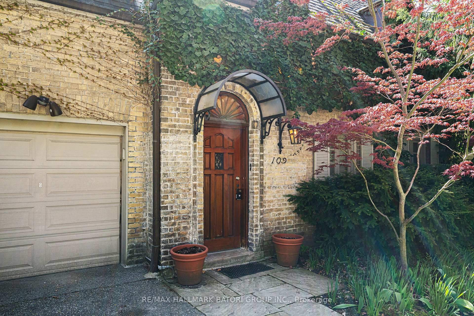
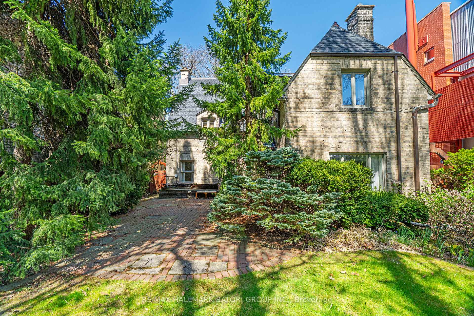
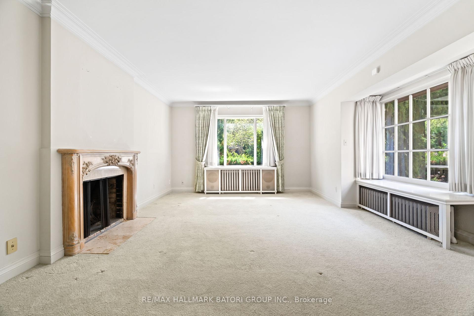
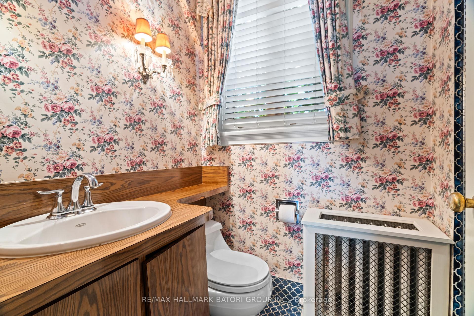
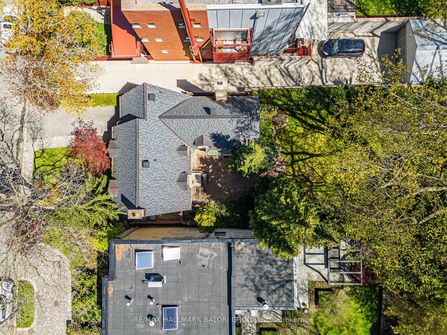
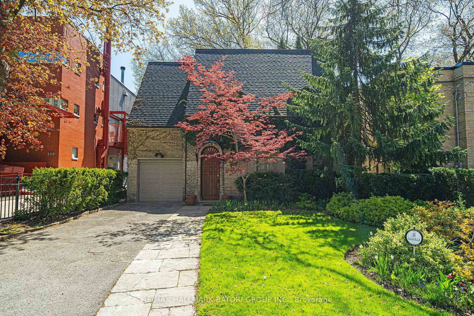
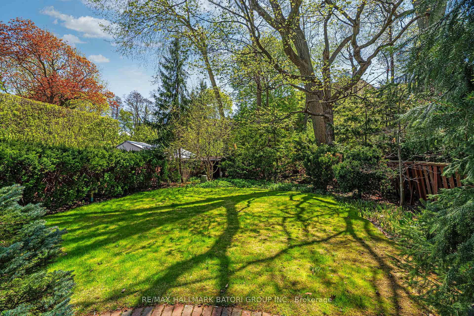
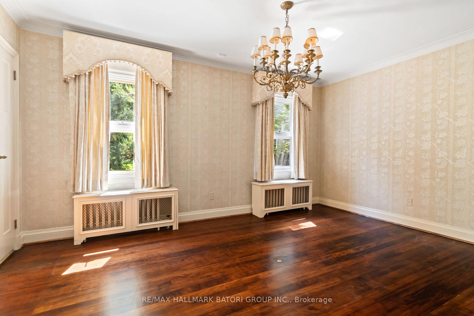
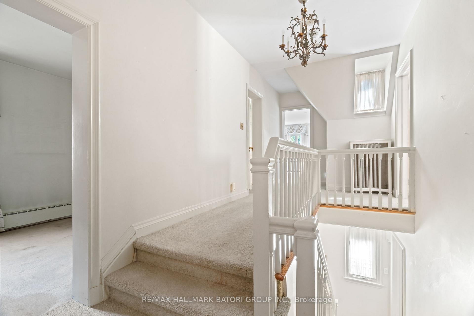
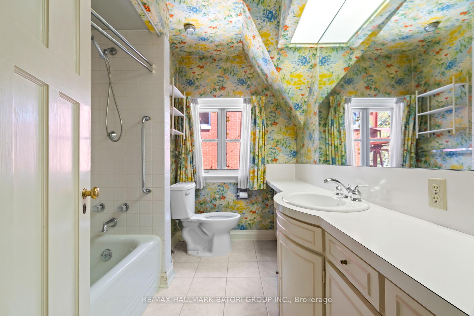
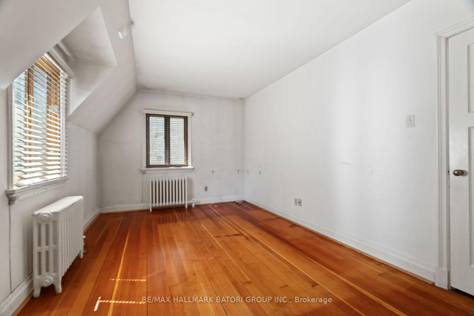
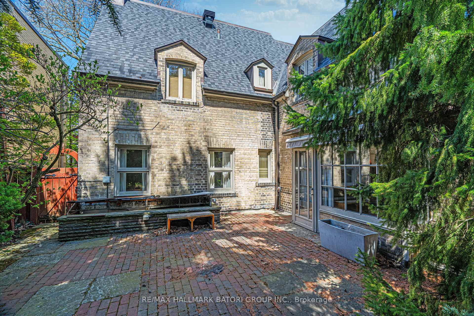
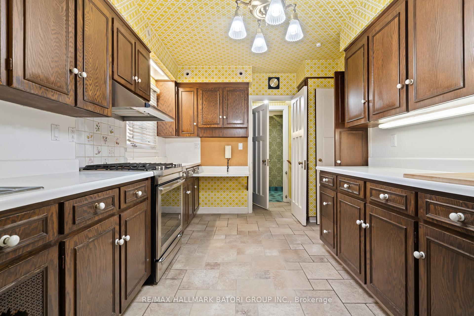
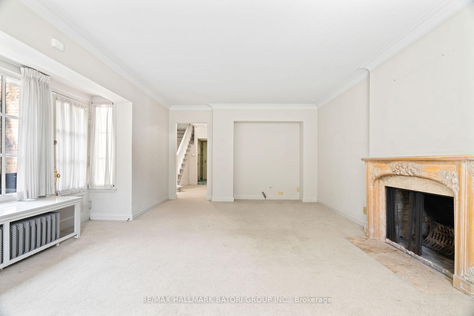
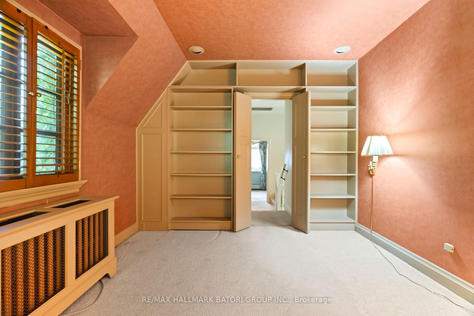
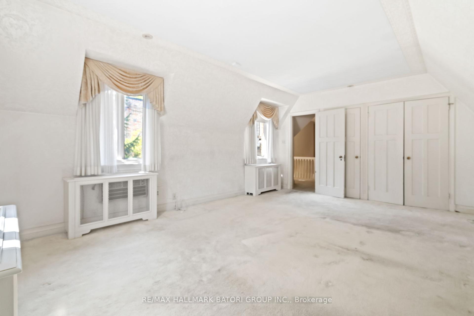
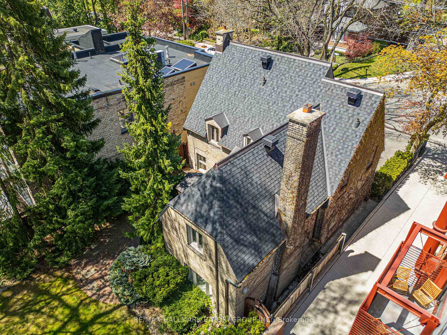

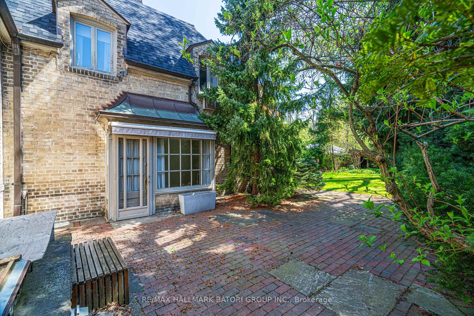
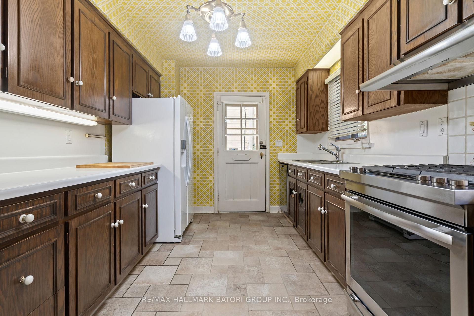
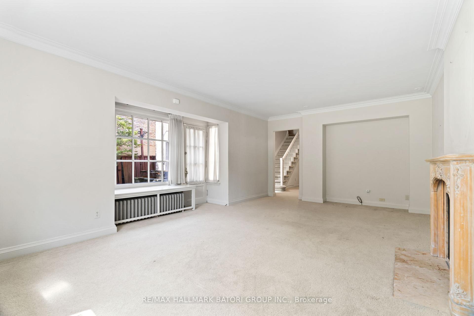
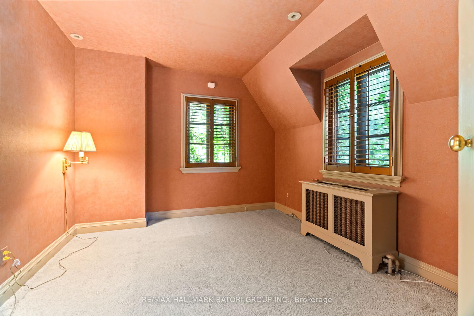
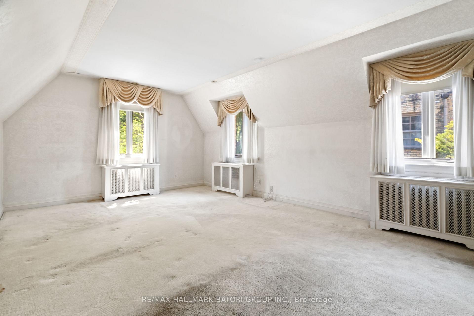
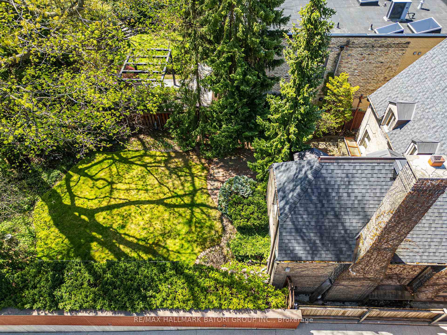
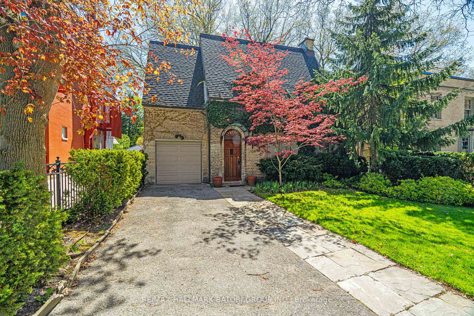

























| Set in the heart of prime Rosedale, 109 Park Road is a rare offering brimming with amazing character and endless potential. This 4-bedroom, 2-bathroom home features a built-in garage and sits on a prized lot ideal for those looking to renovate and restore its historic charm in one of Toronto's most prestigious neighbourhoods. Located in the Rosedale-Moore Park district, this address offers unbeatable access to the city with a Walk Score of 89 and a Transit Score of 91. Surrounded by green spaces like Asquith Green, Harold Town Park, Park Dr Reservation Trail and Budd Sugarman Park, its also in the catchment for top-rated schools including Rosedale Jr PS and Deer Park Jr & Sr PS. |
| Price | $3,499,000 |
| Taxes: | $17996.67 |
| Assessment Year: | 2024 |
| Occupancy: | Vacant |
| Address: | 109 Park Road , Toronto, M4W 2N8, Toronto |
| Directions/Cross Streets: | Mt Pleasant Rd/ Rosedale Valley Rd |
| Rooms: | 7 |
| Rooms +: | 2 |
| Bedrooms: | 4 |
| Bedrooms +: | 0 |
| Family Room: | F |
| Basement: | Partially Fi |
| Level/Floor | Room | Length(ft) | Width(ft) | Descriptions | |
| Room 1 | Main | Living Ro | 20.5 | 12.79 | Fireplace, W/O To Patio, Broadloom |
| Room 2 | Main | Dining Ro | 15.38 | 10.96 | Picture Window, Hardwood Floor |
| Room 3 | Main | Kitchen | 15.38 | 9.32 | Galley Kitchen, Tile Floor |
| Room 4 | Second | Primary B | 18.3 | 12.86 | W/W Closet, Overlooks Backyard, Picture Window |
| Room 5 | Second | Bedroom 2 | 17.71 | 10.14 | Closet, Picture Window |
| Room 6 | Second | Bedroom 3 | 11.15 | 8.86 | Closet, Picture Window, Broadloom |
| Room 7 | Second | Bedroom 4 | 11.22 | 10.33 | Picture Window, Broadloom, B/I Bookcase |
| Room 8 | Lower | Laundry | 10.3 | 7.71 | Tile Floor, Laundry Sink |
| Washroom Type | No. of Pieces | Level |
| Washroom Type 1 | 4 | Second |
| Washroom Type 2 | 3 | Second |
| Washroom Type 3 | 0 | |
| Washroom Type 4 | 0 | |
| Washroom Type 5 | 0 |
| Total Area: | 0.00 |
| Property Type: | Detached |
| Style: | 2 1/2 Storey |
| Exterior: | Brick |
| Garage Type: | Attached |
| Drive Parking Spaces: | 2 |
| Pool: | None |
| Approximatly Square Footage: | 2000-2500 |
| CAC Included: | N |
| Water Included: | N |
| Cabel TV Included: | N |
| Common Elements Included: | N |
| Heat Included: | N |
| Parking Included: | N |
| Condo Tax Included: | N |
| Building Insurance Included: | N |
| Fireplace/Stove: | Y |
| Heat Type: | Baseboard |
| Central Air Conditioning: | Central Air |
| Central Vac: | N |
| Laundry Level: | Syste |
| Ensuite Laundry: | F |
| Sewers: | None |
| Although the information displayed is believed to be accurate, no warranties or representations are made of any kind. |
| RE/MAX HALLMARK BATORI GROUP INC. |
- Listing -1 of 0
|
|

| Book Showing | Email a Friend |
| Type: | Freehold - Detached |
| Area: | Toronto |
| Municipality: | Toronto C09 |
| Neighbourhood: | Rosedale-Moore Park |
| Style: | 2 1/2 Storey |
| Lot Size: | x 130.00(Feet) |
| Approximate Age: | |
| Tax: | $17,996.67 |
| Maintenance Fee: | $0 |
| Beds: | 4 |
| Baths: | 2 |
| Garage: | 0 |
| Fireplace: | Y |
| Air Conditioning: | |
| Pool: | None |

Anne has 20+ years of Real Estate selling experience.
"It is always such a pleasure to find that special place with all the most desired features that makes everyone feel at home! Your home is one of your biggest investments that you will make in your lifetime. It is so important to find a home that not only exceeds all expectations but also increases your net worth. A sound investment makes sense and will build a secure financial future."
Let me help in all your Real Estate requirements! Whether buying or selling I can help in every step of the journey. I consider my clients part of my family and always recommend solutions that are in your best interest and according to your desired goals.
Call or email me and we can get started.
Looking for resale homes?


