Welcome to SaintAmour.ca
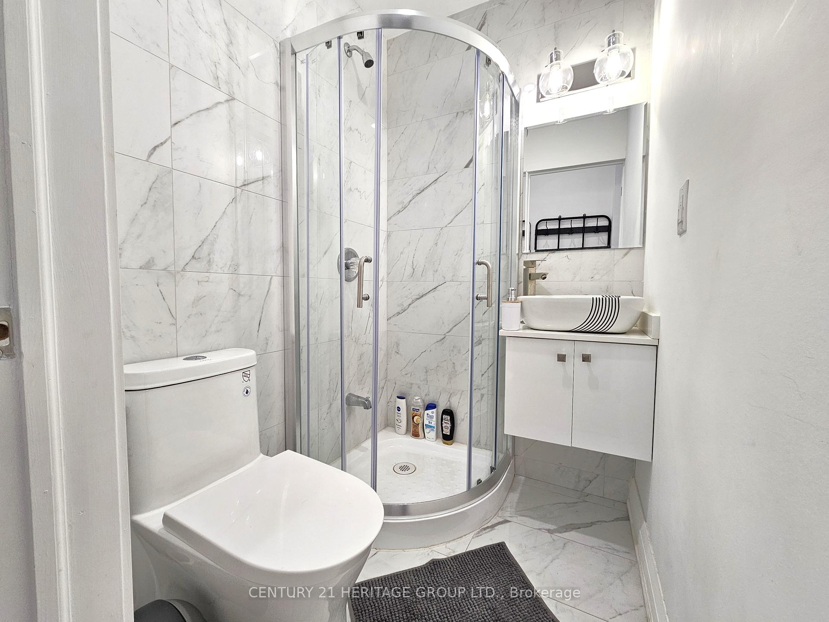
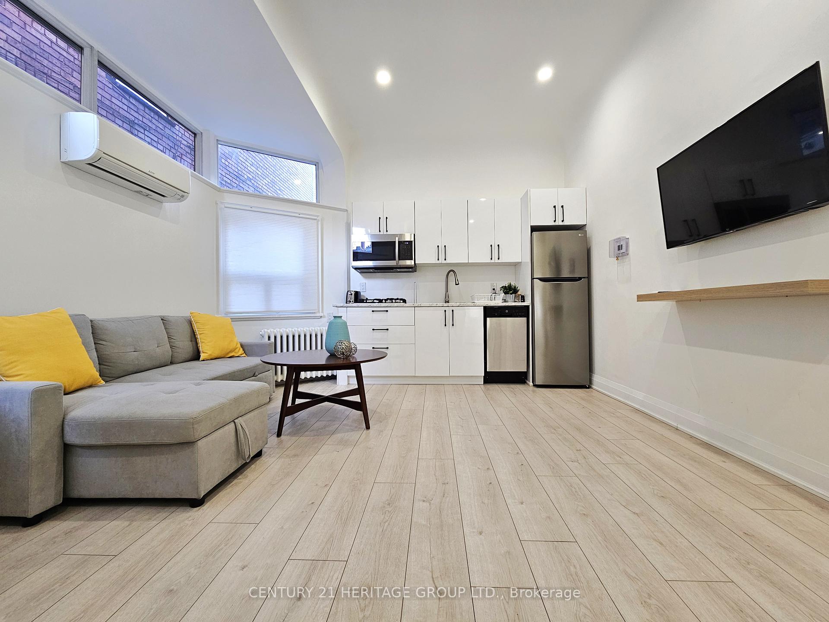
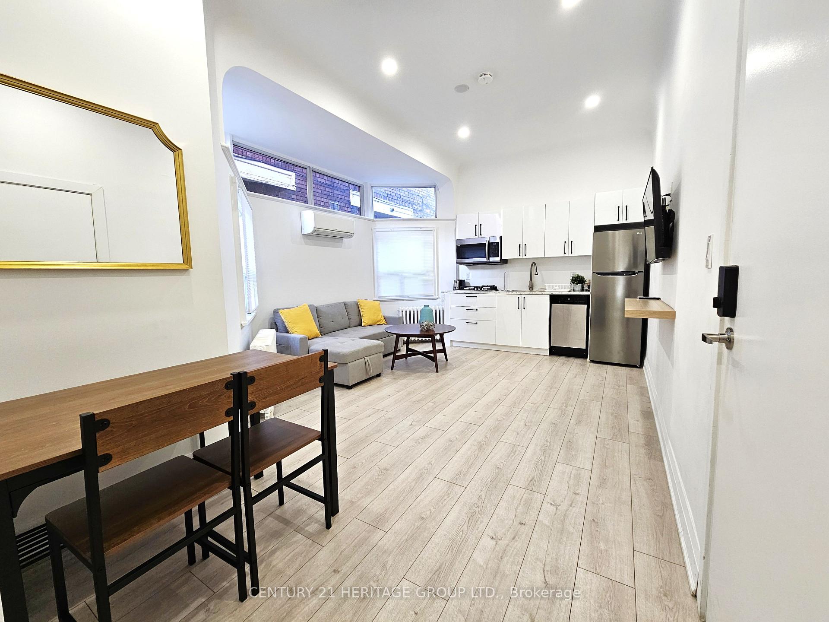
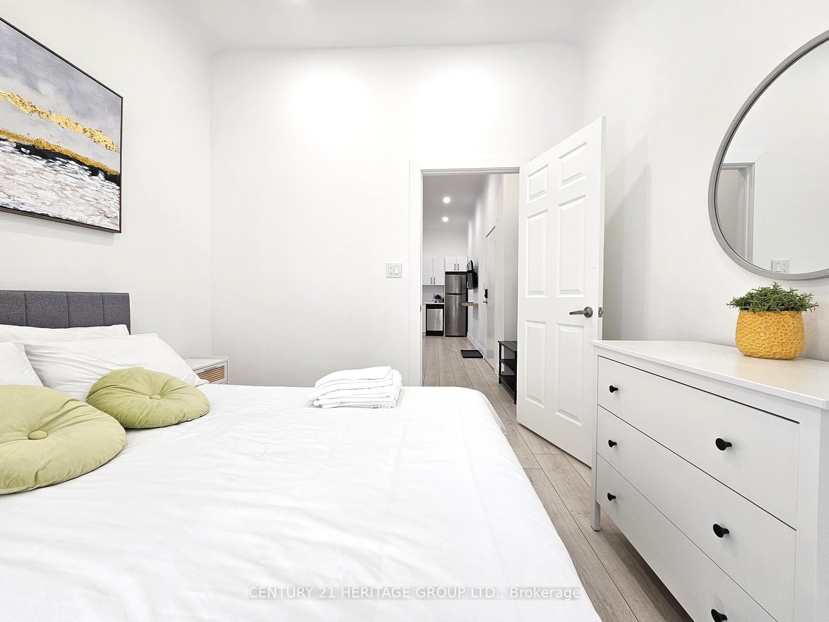
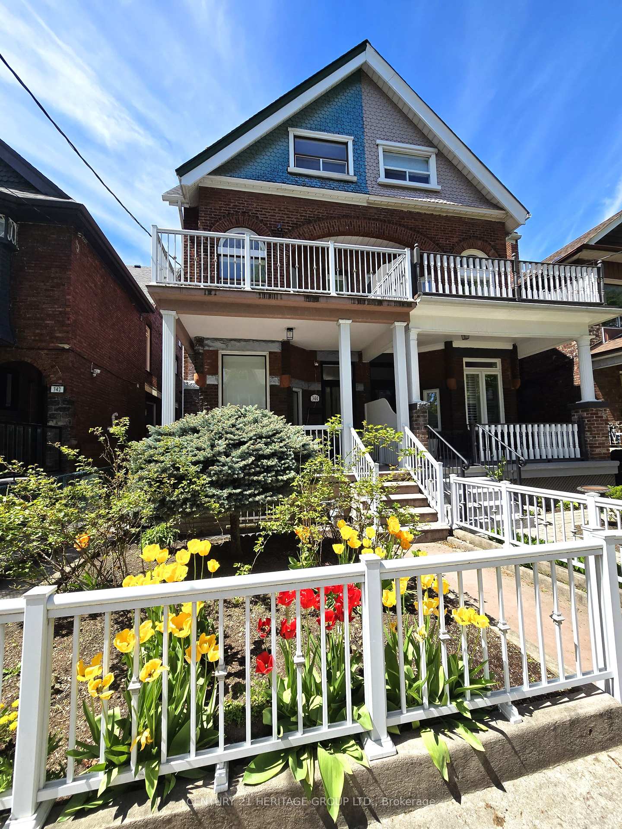
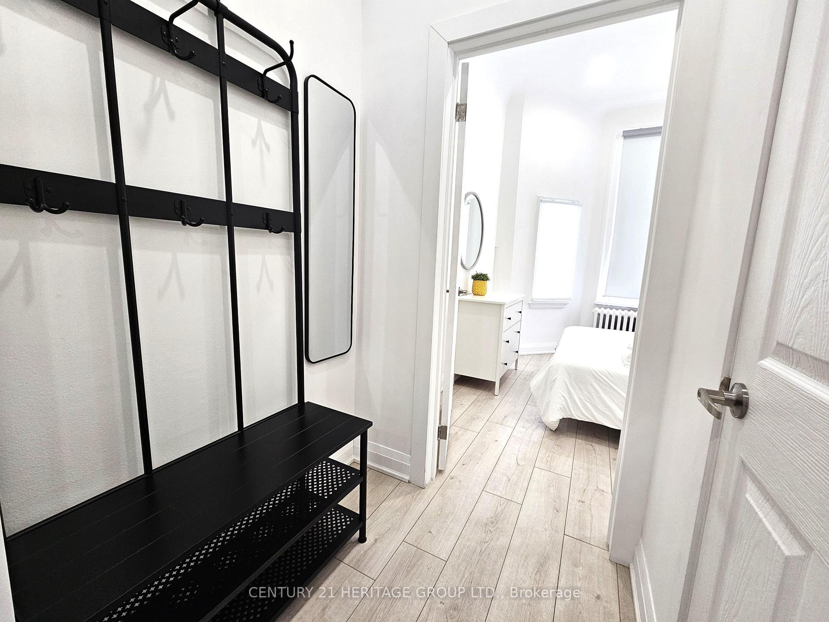
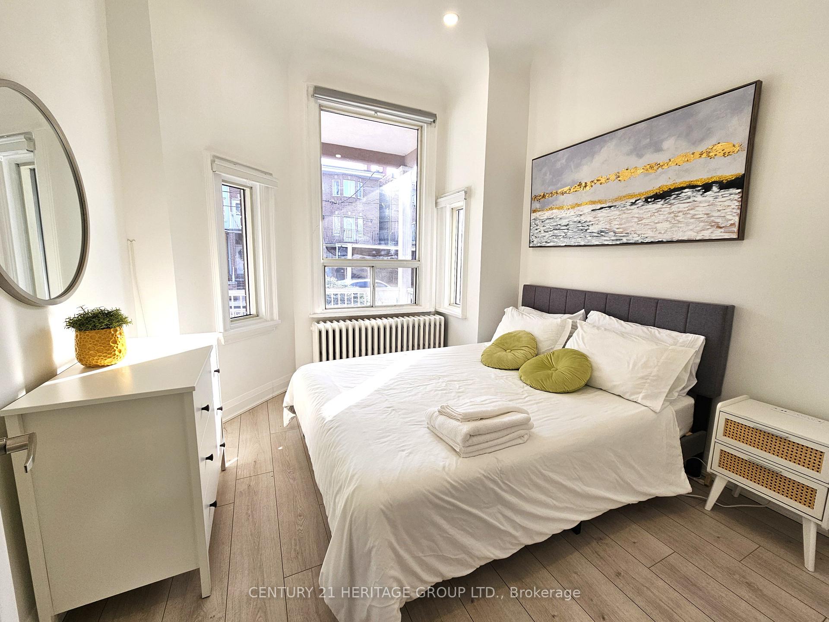







| Located just a 5-minute walk from Trinity-Bellwoods Park and the vibrant Ossington Strip, one of Toronto's most exciting entertainment areas. Have cocktails at the kitchen island, dinner on Ossington. This newly renovated unit at 344 Shaw Street offers a harmonious blend of modern amenities and classic charm. This unit is an ideal choice for individuals seeking comfort and convenience in one of Toronto's most sought-after areas. The open-concept design provides ample space for living and dining, creating a versatile area to suit your lifestyle. Equipped with contemporary appliances and plenty of storage, the kitchen is perfect for culinary enthusiasts. The unit is thoughtfully designed to maximize comfort, featuring large windows that fill the space with natural light. Living at 344 Shaw Street places you in the heart of Trinity-Bellwoods, renowned for its eclectic mix of boutiques, cafes, and restaurants. The nearby Trinity Bellwoods Park provides expansive green spaces, sports facilities, and a community center, offering a perfect retreat from urban life. Excellent public transit options ensure easy connectivity to the rest of Toronto, making this location both practical and desirable.This property offers a unique opportunity to experience Toronto living at its finest. |
| Price | $2,500 |
| Taxes: | $0.00 |
| Occupancy: | Vacant |
| Address: | 344 Shaw Stre , Toronto, M6J 2X3, Toronto |
| Directions/Cross Streets: | College St./Shaw St. |
| Rooms: | 3 |
| Bedrooms: | 1 |
| Bedrooms +: | 0 |
| Family Room: | T |
| Basement: | Finished wit, Separate Ent |
| Furnished: | Furn |
| Level/Floor | Room | Length(ft) | Width(ft) | Descriptions | |
| Room 1 | Main | Bedroom | 9.48 | 8.99 | Separate Room |
| Washroom Type | No. of Pieces | Level |
| Washroom Type 1 | 3 | Main |
| Washroom Type 2 | 0 | |
| Washroom Type 3 | 0 | |
| Washroom Type 4 | 0 | |
| Washroom Type 5 | 0 |
| Total Area: | 0.00 |
| Property Type: | Semi-Detached |
| Style: | 3-Storey |
| Exterior: | Brick |
| Garage Type: | Detached |
| (Parking/)Drive: | Lane |
| Drive Parking Spaces: | 0 |
| Park #1 | |
| Parking Type: | Lane |
| Park #2 | |
| Parking Type: | Lane |
| Pool: | None |
| Laundry Access: | In Basement, |
| Approximatly Square Footage: | < 700 |
| CAC Included: | N |
| Water Included: | Y |
| Cabel TV Included: | N |
| Common Elements Included: | N |
| Heat Included: | Y |
| Parking Included: | N |
| Condo Tax Included: | N |
| Building Insurance Included: | N |
| Fireplace/Stove: | N |
| Heat Type: | Water |
| Central Air Conditioning: | Wall Unit(s |
| Central Vac: | N |
| Laundry Level: | Syste |
| Ensuite Laundry: | F |
| Sewers: | Sewer |
| Although the information displayed is believed to be accurate, no warranties or representations are made of any kind. |
| CENTURY 21 HERITAGE GROUP LTD. |
- Listing -1 of 0
|
|

| Book Showing | Email a Friend |
| Type: | Freehold - Semi-Detached |
| Area: | Toronto |
| Municipality: | Toronto C01 |
| Neighbourhood: | Trinity-Bellwoods |
| Style: | 3-Storey |
| Lot Size: | x 0.00() |
| Approximate Age: | |
| Tax: | $0 |
| Maintenance Fee: | $0 |
| Beds: | 1 |
| Baths: | 1 |
| Garage: | 0 |
| Fireplace: | N |
| Air Conditioning: | |
| Pool: | None |

Anne has 20+ years of Real Estate selling experience.
"It is always such a pleasure to find that special place with all the most desired features that makes everyone feel at home! Your home is one of your biggest investments that you will make in your lifetime. It is so important to find a home that not only exceeds all expectations but also increases your net worth. A sound investment makes sense and will build a secure financial future."
Let me help in all your Real Estate requirements! Whether buying or selling I can help in every step of the journey. I consider my clients part of my family and always recommend solutions that are in your best interest and according to your desired goals.
Call or email me and we can get started.
Looking for resale homes?


