Welcome to SaintAmour.ca
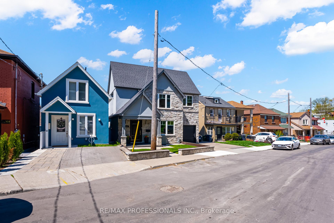
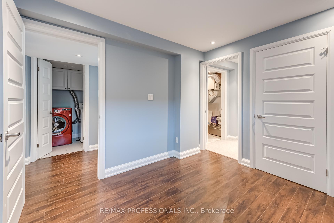
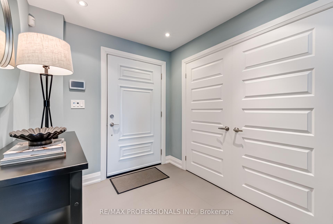
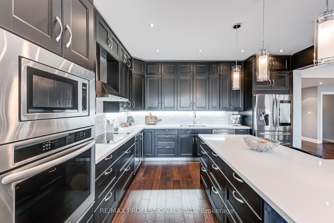
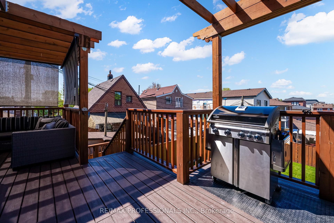
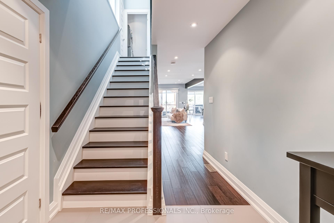
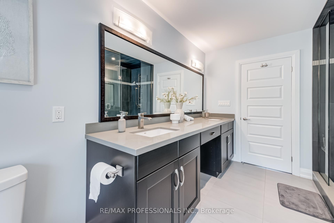
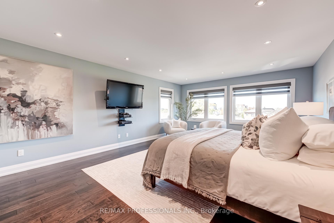
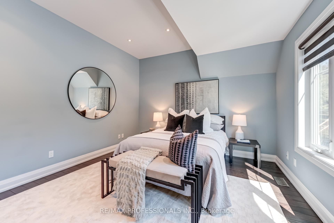
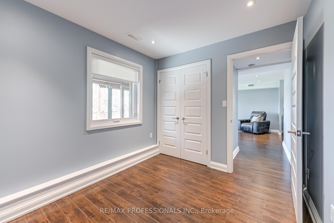
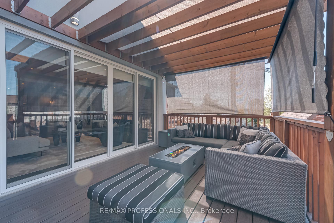
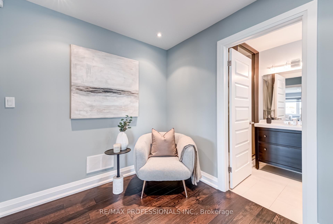
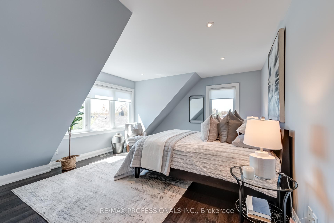
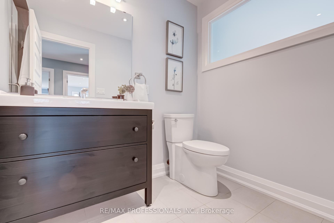
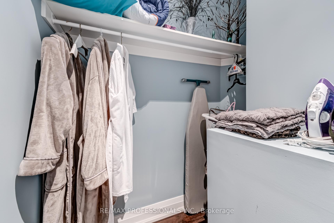
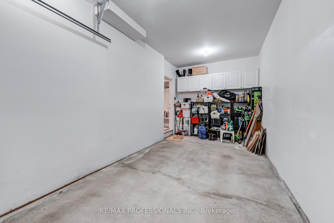
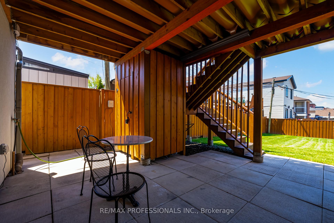
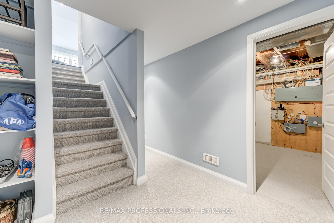
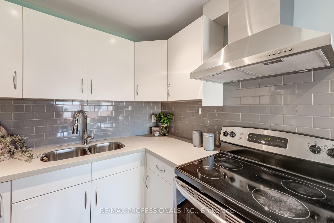
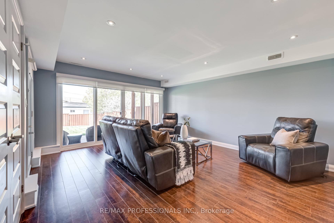
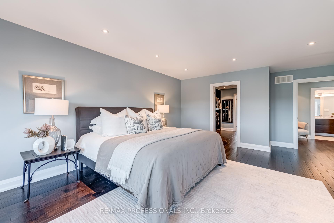
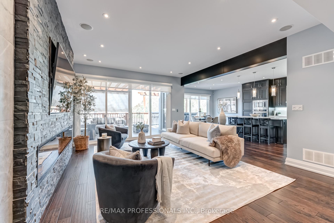
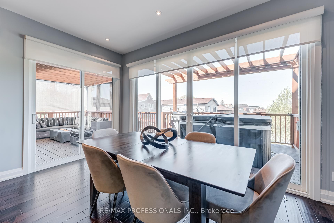
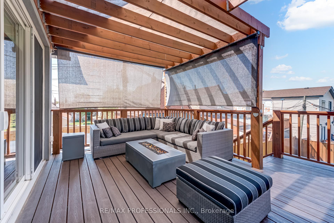
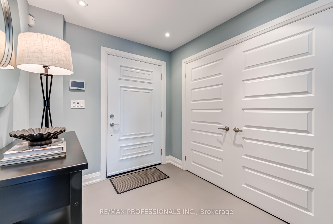
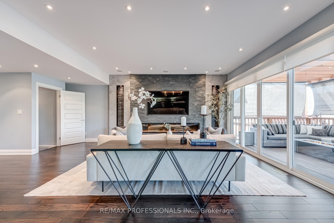
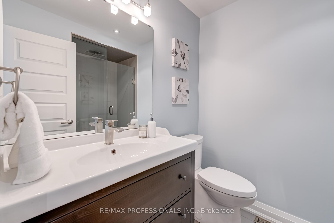

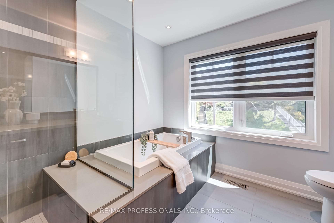

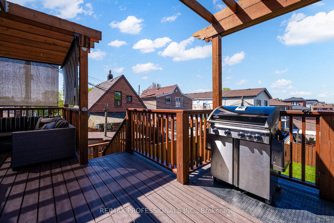
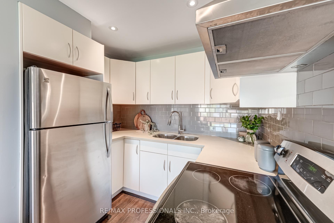
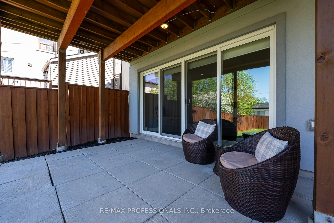
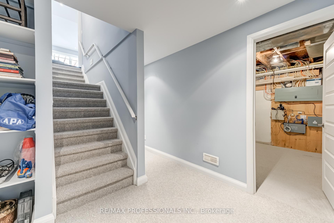

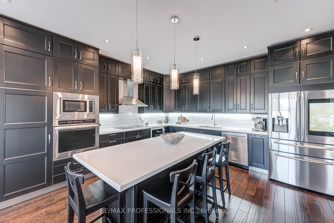
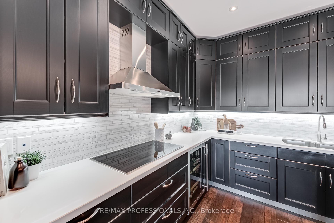
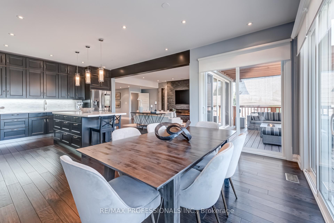

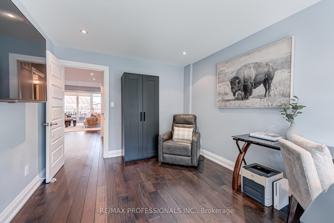
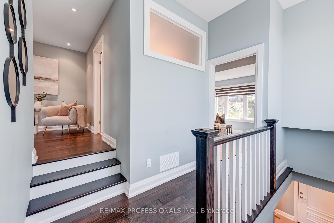
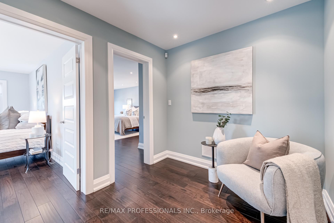
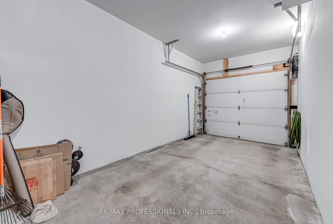
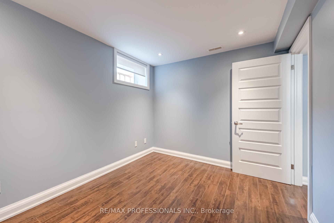
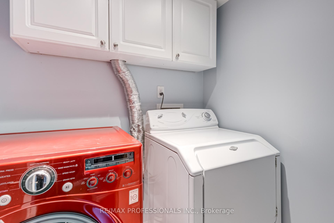
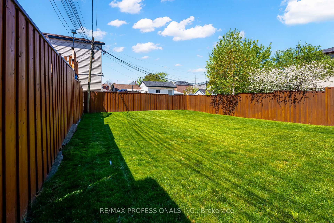

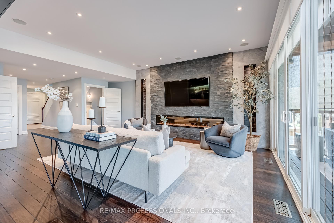
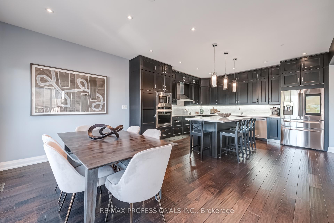
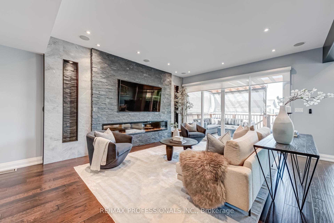
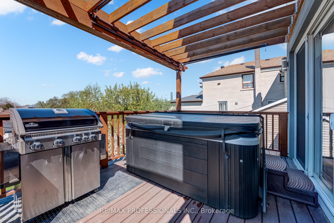
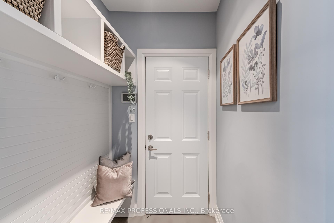
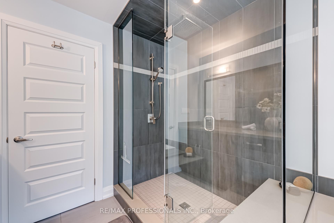
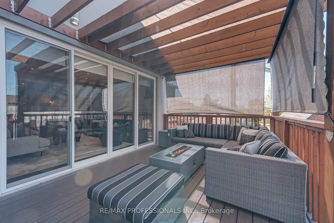
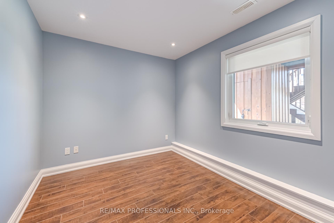
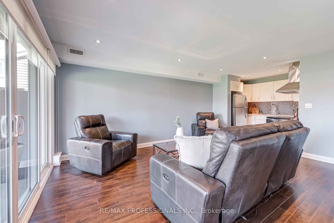
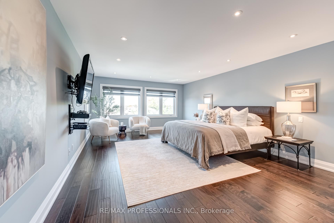
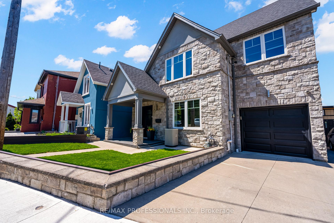

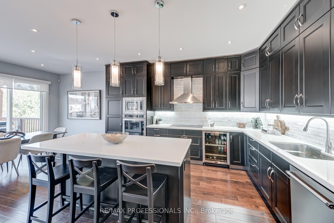

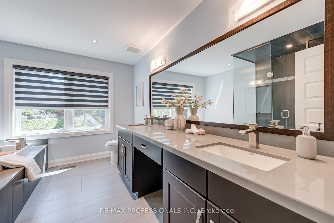
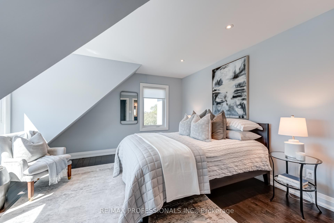

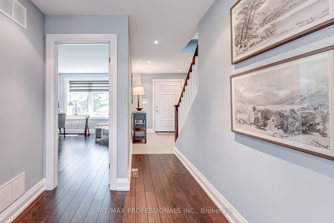
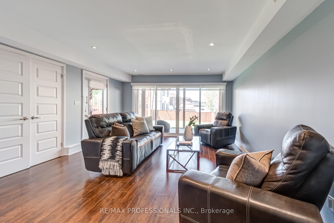
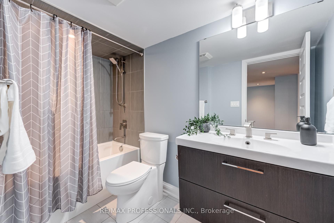
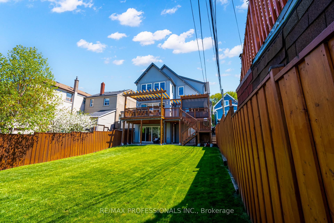
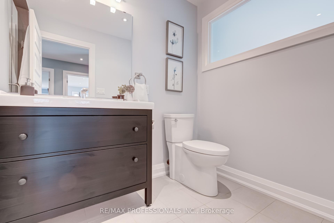





































































| Welcome to this sun-filled, custom-built masterpiece that blends contemporary elegance with thoughtful design across three expansive levels. Spanning nearly 4,000SF, this move-in-ready home is perfectly tailored for modern living and entertaining. The open-concept main floor features 9-foot ceilings and hardwood throughout. At the heart of the home is a chefs kitchen with a massive islandideal for gatheringsflowing seamlessly into spacious living and dining areas. Double patio doors open to a large composite deck, extending your living space outdoors. Enjoy seamless indoor-outdoor living with three walkouts from the main floor to the deck, complete with a dedicated hot tub zone, separate seating area, and five roll-down privacy screens. A ceiling irrigation system beneath the deck efficiently channels rainwater to the garden. Zebra roller blinds are installed throughout the home, including motorized blinds in the main living area. Upstairs, the oversized primary suite offers a tranquil retreat with a spa-inspired ensuite and a custom walk-through closet. A flexible main-floor office can easily serve as a work-from-home space or additional bedroom. The walk-out basement is a standout feature, boasting a self-contained two-bedroom suite with its own entrance, laundry, and private patio, perfect for rental income or extended family. Additional highlights include CAT5E wiring, 200-amp service, and smart systems, Nest thermostat, security, CCTV, and garage opener. The home also includes a private drive, single-car garage with storage, backwater valve, an extra-wide front door, and built-in surround sound with ceiling and base speakers. Ideally located, this home is steps from the upcoming Eglinton LRT, with easy access to Keele, the Allen, Yorkdale, The Junction, Stockyards, and the airport. Silverthorn is a family-friendly, park-filled neighbourhood with a strong sense of community. This exceptional home offers unmatched space, smart living, and style inside & out. |
| Price | $2,099,900 |
| Taxes: | $10142.47 |
| Occupancy: | Owner |
| Address: | 372 Silverthorn Aven , Toronto, M6M 3G9, Toronto |
| Directions/Cross Streets: | Silverthorn/Keele St/Rogers Rd |
| Rooms: | 7 |
| Rooms +: | 5 |
| Bedrooms: | 4 |
| Bedrooms +: | 2 |
| Family Room: | F |
| Basement: | Apartment, Finished wit |
| Level/Floor | Room | Length(ft) | Width(ft) | Descriptions | |
| Room 1 | Main | Foyer | Stone Floor, Walk Through, Large Closet | ||
| Room 2 | Main | Kitchen | 14.66 | 14.5 | B/I Appliances, Centre Island, Stone Counters |
| Room 3 | Main | Office | 12.5 | 10 | Hardwood Floor, Overlooks Frontyard, Large Window |
| Room 4 | Second | Primary B | 20.57 | 14.5 | Hardwood Floor, Walk-In Closet(s), 5 Pc Ensuite |
| Room 5 | Second | Bedroom 2 | 15.68 | 13.15 | Hardwood Floor, Walk-In Closet(s), Overlooks Backyard |
| Room 6 | Second | Bedroom 3 | 14.01 | 12.23 | Hardwood Floor, Walk-In Closet(s), Large Window |
| Room 7 | Lower | Utility R | 12.66 | 10.23 | Broadloom, Separate Room |
| Room 8 | Lower | Living Ro | 16.4 | 13.58 | Laminate, W/O To Patio, Overlooks Backyard |
| Room 9 | Lower | Kitchen | 8.33 | 6.43 | Laminate, Stainless Steel Appl, Ceramic Backsplash |
| Room 10 | Lower | Bedroom | 9.18 | 8.33 | Laminate, Large Window, Large Closet |
| Room 11 | Lower | Bedroom | 10.17 | 8.82 | Laminate, Large Closet, Window |
| Washroom Type | No. of Pieces | Level |
| Washroom Type 1 | 3 | Main |
| Washroom Type 2 | 4 | |
| Washroom Type 3 | 5 | |
| Washroom Type 4 | 4 | Lower |
| Washroom Type 5 | 0 |
| Total Area: | 0.00 |
| Approximatly Age: | 6-15 |
| Property Type: | Detached |
| Style: | 2-Storey |
| Exterior: | Brick, Stone |
| Garage Type: | Built-In |
| Drive Parking Spaces: | 1 |
| Pool: | Other |
| Other Structures: | Fence - Full, |
| Approximatly Age: | 6-15 |
| Approximatly Square Footage: | 2500-3000 |
| Property Features: | Fenced Yard, Public Transit |
| CAC Included: | N |
| Water Included: | N |
| Cabel TV Included: | N |
| Common Elements Included: | N |
| Heat Included: | N |
| Parking Included: | N |
| Condo Tax Included: | N |
| Building Insurance Included: | N |
| Fireplace/Stove: | Y |
| Heat Type: | Forced Air |
| Central Air Conditioning: | Central Air |
| Central Vac: | N |
| Laundry Level: | Syste |
| Ensuite Laundry: | F |
| Elevator Lift: | False |
| Sewers: | Sewer |
| Although the information displayed is believed to be accurate, no warranties or representations are made of any kind. |
| RE/MAX PROFESSIONALS INC. |
- Listing -1 of 0
|
|

| Virtual Tour | Book Showing | Email a Friend |
| Type: | Freehold - Detached |
| Area: | Toronto |
| Municipality: | Toronto W03 |
| Neighbourhood: | Keelesdale-Eglinton West |
| Style: | 2-Storey |
| Lot Size: | x 123.00(Feet) |
| Approximate Age: | 6-15 |
| Tax: | $10,142.47 |
| Maintenance Fee: | $0 |
| Beds: | 4+2 |
| Baths: | 4 |
| Garage: | 0 |
| Fireplace: | Y |
| Air Conditioning: | |
| Pool: | Other |

Anne has 20+ years of Real Estate selling experience.
"It is always such a pleasure to find that special place with all the most desired features that makes everyone feel at home! Your home is one of your biggest investments that you will make in your lifetime. It is so important to find a home that not only exceeds all expectations but also increases your net worth. A sound investment makes sense and will build a secure financial future."
Let me help in all your Real Estate requirements! Whether buying or selling I can help in every step of the journey. I consider my clients part of my family and always recommend solutions that are in your best interest and according to your desired goals.
Call or email me and we can get started.
Looking for resale homes?


