Welcome to SaintAmour.ca
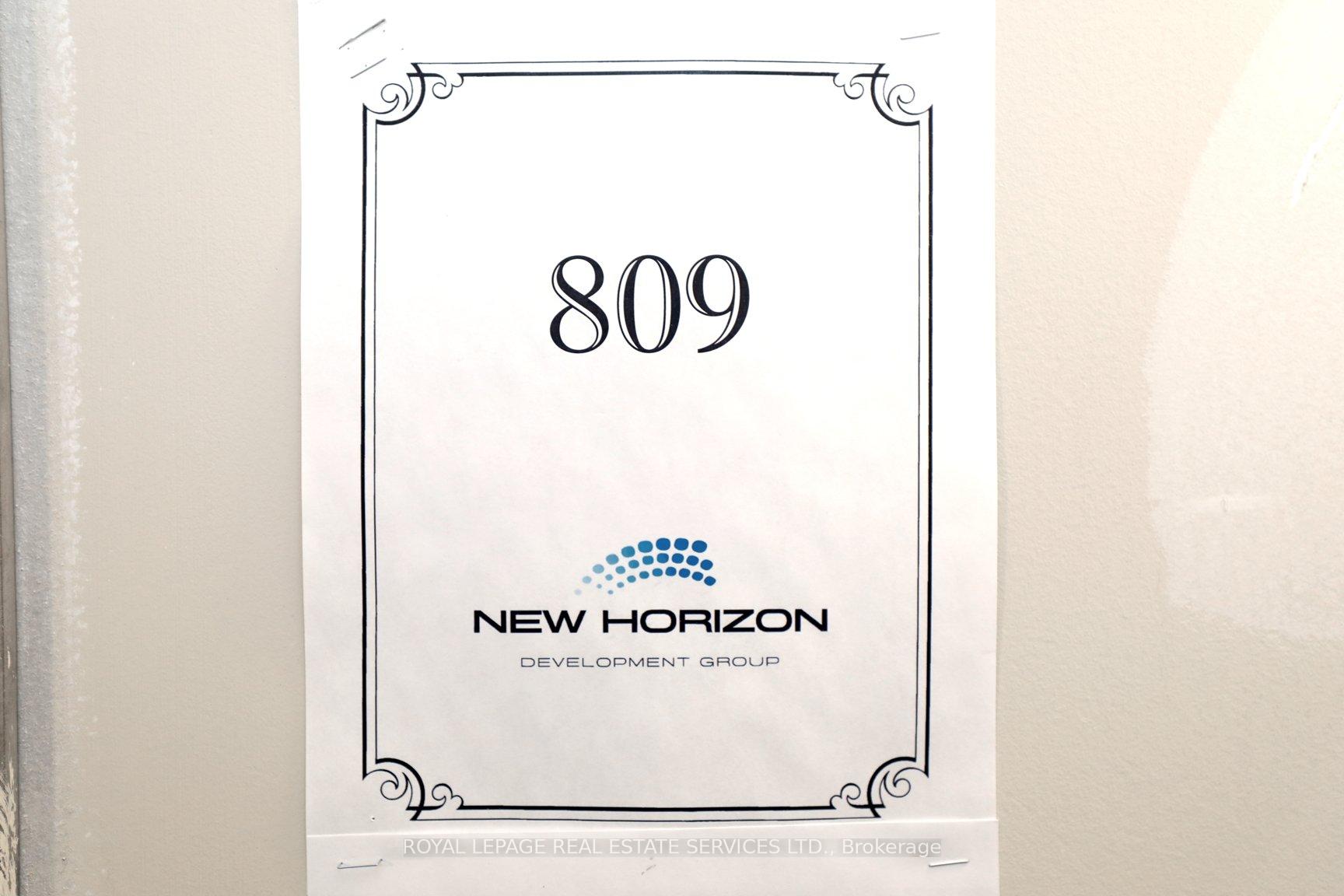
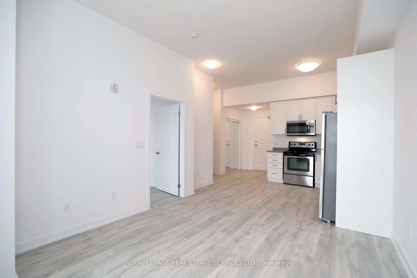
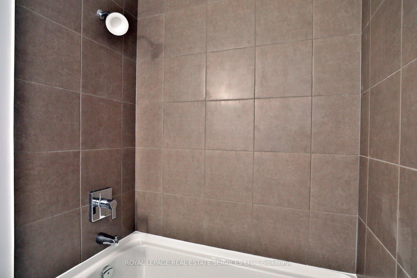
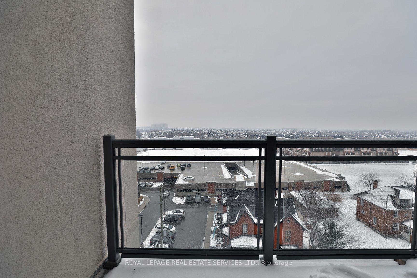
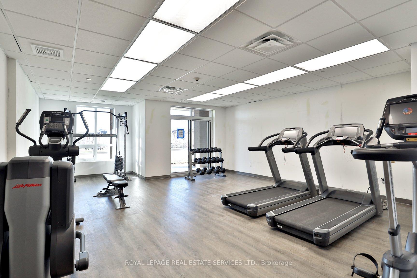
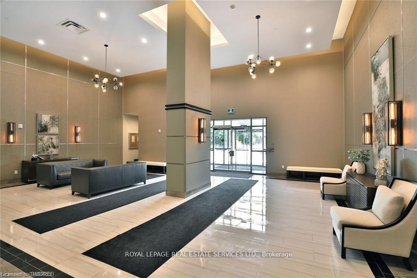
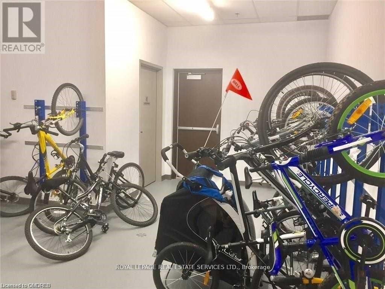
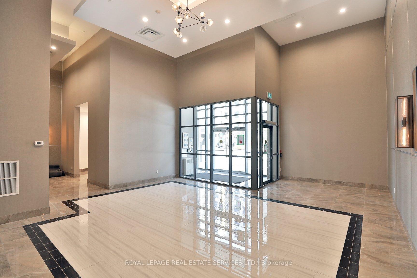
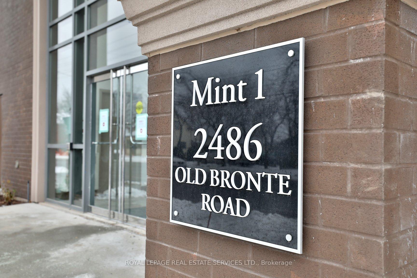
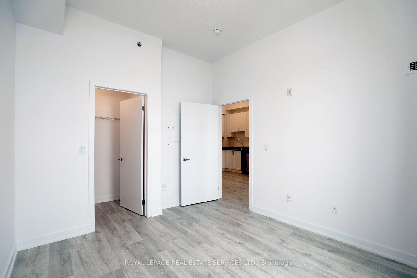
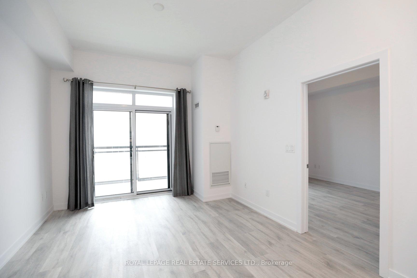

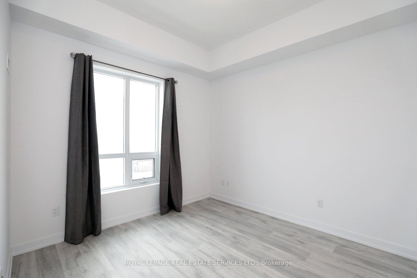
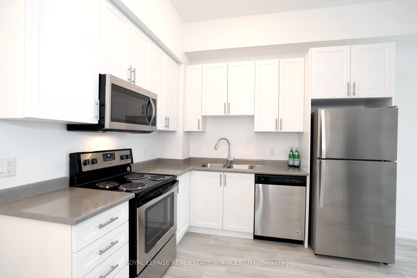
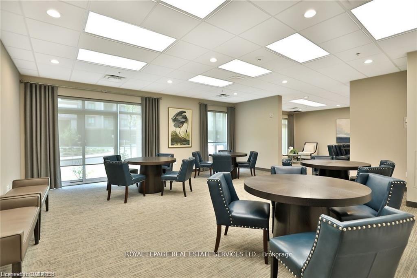
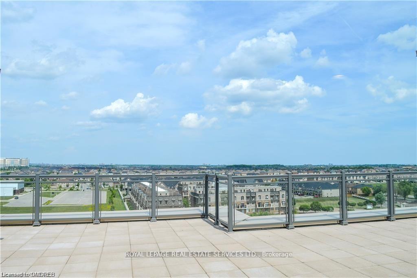
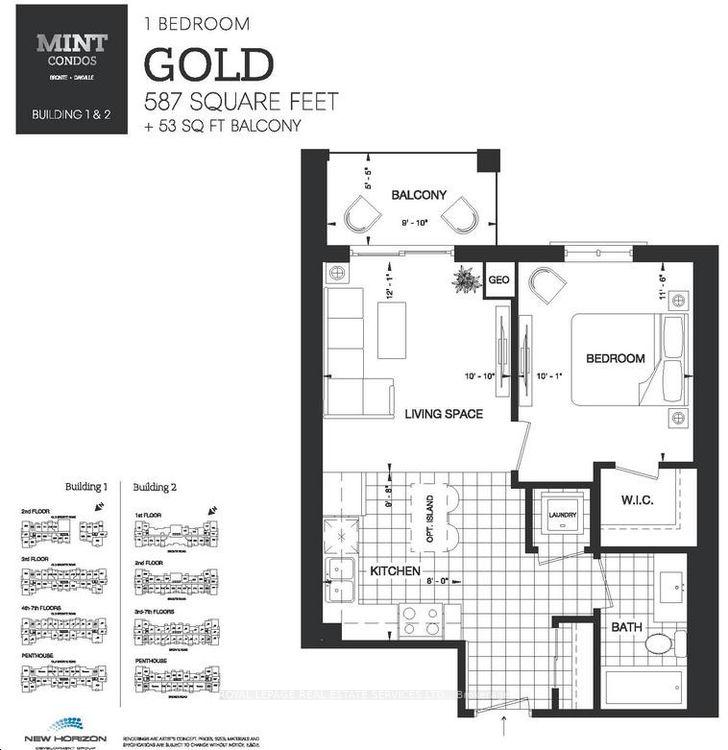
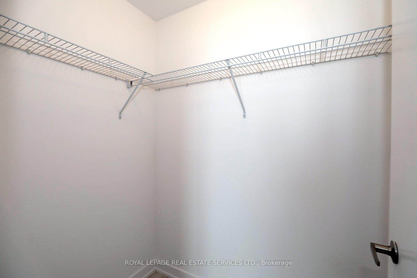
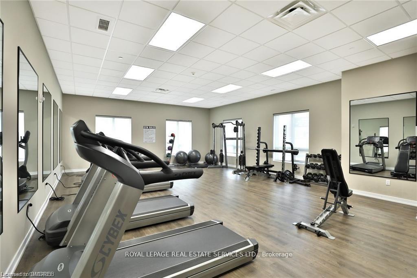
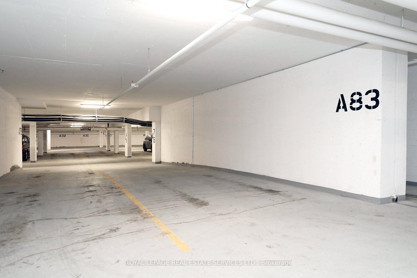
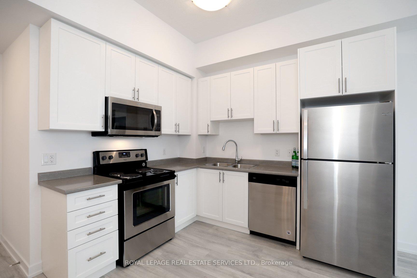
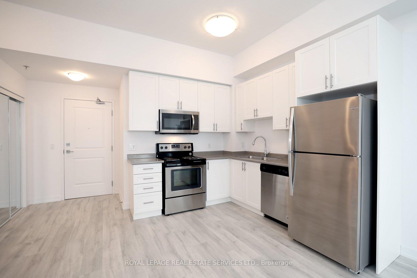
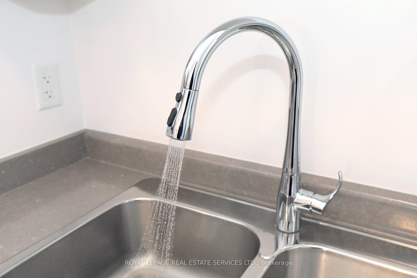
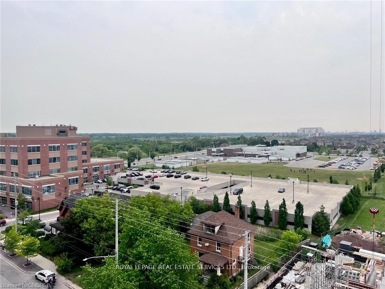
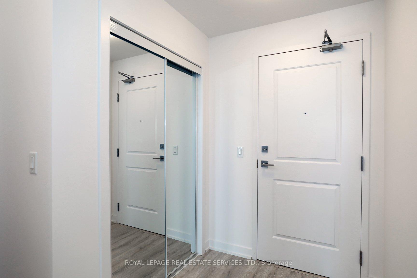
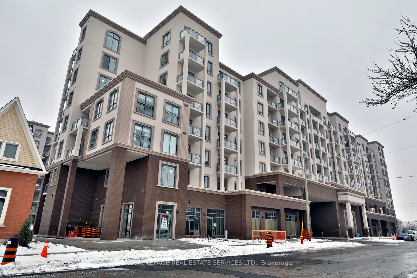
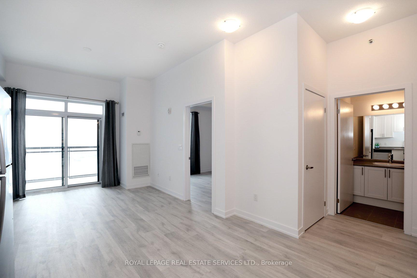
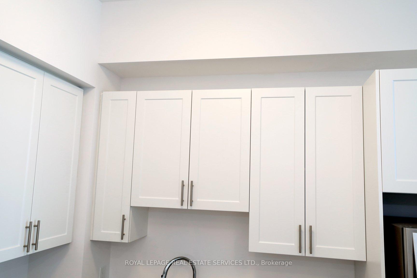
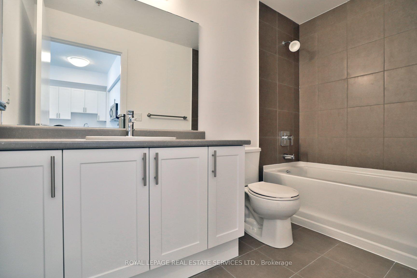
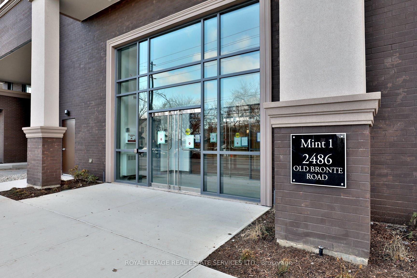
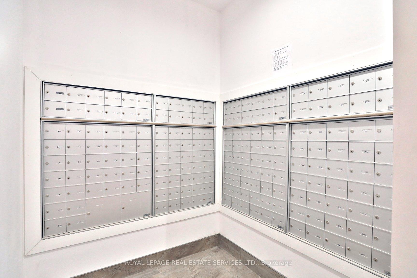

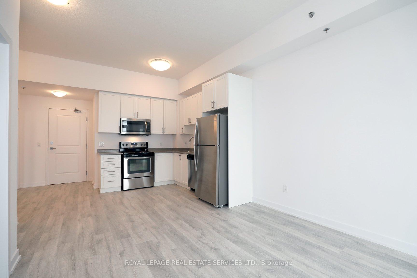
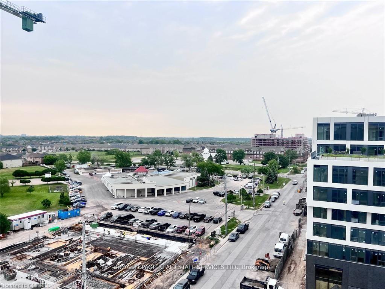
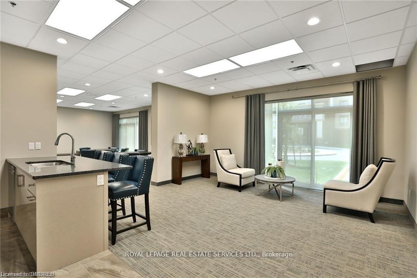



































| Wow!! Unique, Penthouse Unit Right Beside The Terrace. This Condo Offers 10 Feet High Smooth Ceilings. 1 Storage Locker Located On The 8th Floor Across The Hall From The Unit For Easy Storage. Carpet Free. Light Gray Laminate Flooring. Mint Condos Are Built By Award Winning Builder - New Horizon. Sun Filled Open Concept Floor Plan. Amazing Easterly Views Of The City And Southerly View Of Lake Ontario From The Very Private Balcony (No Other Balconies On Either Side). Living Room And Dinning Room Combined. Kitchen Offers High White Cabinets And Stainless Steel Appliance. Good Size Bedroom With A Walk In Closet. Insuite Laundry. Very Efficient Geothermal Heating And Air Conditioning System. 1 Parking Space And 1 Locker Included. Rooftop Patios With BBQ Facilities. Building Offers Visitor Parking, Gym, Bike Storage, Media/Party Room. Excellent Location, Walk To Medical Clinic, Drug Store, Grocery Store, Dental Office, Restaurant/Pub On The Main Level Of The Building For Convenience. Close To Public Transit, QEW, Highway 407, Shopping And Oakville Hospital. Pictures Were Taken When The Unit Was Vacant. A Great Unit For Living Or As An Investment. Design Gold Model, 587 sq,ft. + 53 sq ft. Balcony - A Must See! |
| Price | $498,800 |
| Taxes: | $2160.00 |
| Occupancy: | Tenant |
| Address: | 2486 Old Bronte Road , Oakville, L6M 4J2, Halton |
| Postal Code: | L6M 4J2 |
| Province/State: | Halton |
| Directions/Cross Streets: | Dundas and Old Bronte Rd |
| Level/Floor | Room | Length(ft) | Width(ft) | Descriptions | |
| Room 1 | Flat | Great Roo | 12.07 | 11.41 | Sliding Doors, W/O To Balcony, Laminate |
| Room 2 | Flat | Kitchen | 14.01 | 9.68 | Double Sink, Stainless Steel Appl, Laminate |
| Room 3 | Flat | Bedroom | 11.51 | 10.07 | Walk-In Closet(s), Laminate, Large Window |
| Room 4 | Flat | Bathroom | 9.41 | 6 | 4 Pc Bath |
| Room 5 | Flat | Laundry | 4.92 | 4.92 |
| Washroom Type | No. of Pieces | Level |
| Washroom Type 1 | 4 | Flat |
| Washroom Type 2 | 0 | |
| Washroom Type 3 | 0 | |
| Washroom Type 4 | 0 | |
| Washroom Type 5 | 0 |
| Total Area: | 0.00 |
| Washrooms: | 1 |
| Heat Type: | Heat Pump |
| Central Air Conditioning: | Central Air |
| Although the information displayed is believed to be accurate, no warranties or representations are made of any kind. |
| ROYAL LEPAGE REAL ESTATE SERVICES LTD. |
- Listing -1 of 0
|
|

| Book Showing | Email a Friend |
| Type: | Com - Condo Apartment |
| Area: | Halton |
| Municipality: | Oakville |
| Neighbourhood: | 1019 - WM Westmount |
| Style: | Apartment |
| Lot Size: | x 0.00() |
| Approximate Age: | |
| Tax: | $2,160 |
| Maintenance Fee: | $482.75 |
| Beds: | 1 |
| Baths: | 1 |
| Garage: | 0 |
| Fireplace: | N |
| Air Conditioning: | |
| Pool: |

Anne has 20+ years of Real Estate selling experience.
"It is always such a pleasure to find that special place with all the most desired features that makes everyone feel at home! Your home is one of your biggest investments that you will make in your lifetime. It is so important to find a home that not only exceeds all expectations but also increases your net worth. A sound investment makes sense and will build a secure financial future."
Let me help in all your Real Estate requirements! Whether buying or selling I can help in every step of the journey. I consider my clients part of my family and always recommend solutions that are in your best interest and according to your desired goals.
Call or email me and we can get started.
Looking for resale homes?


