Welcome to SaintAmour.ca
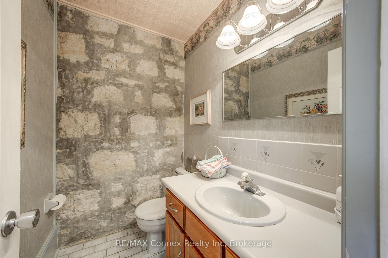

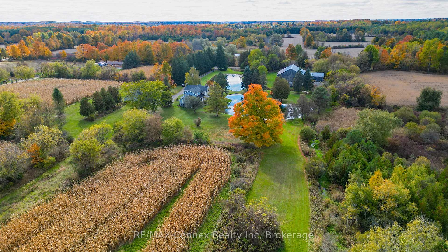
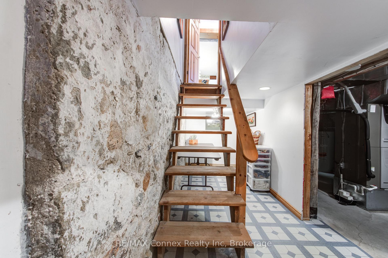
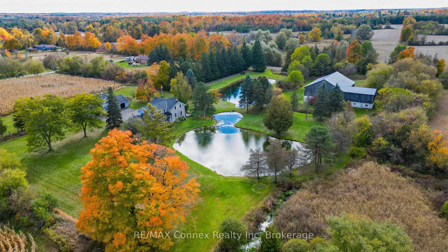
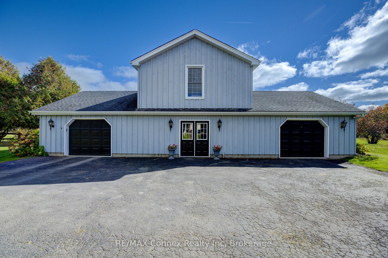
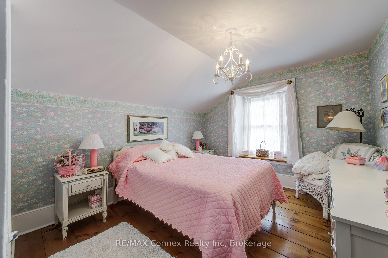
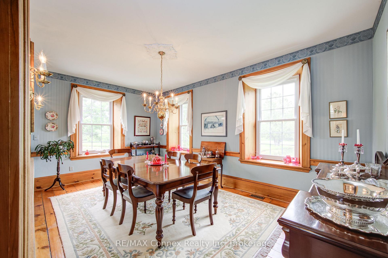
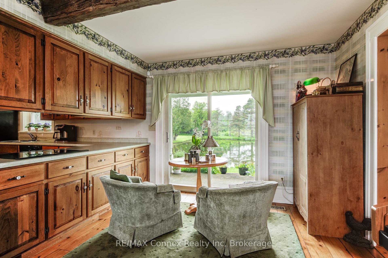
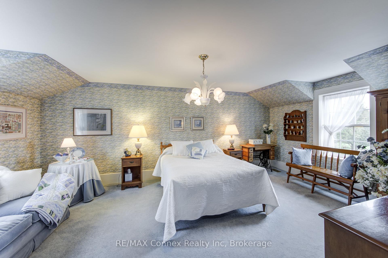
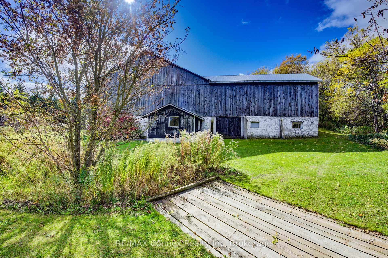
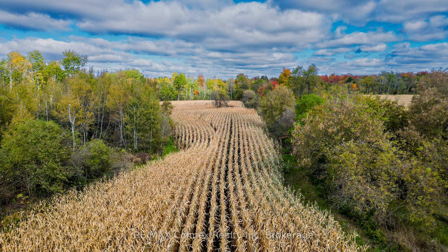
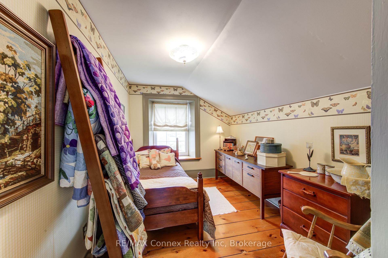
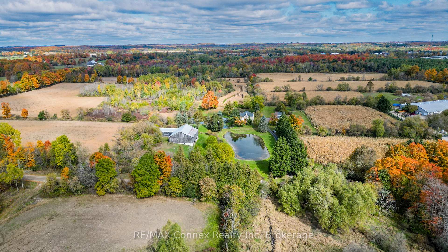


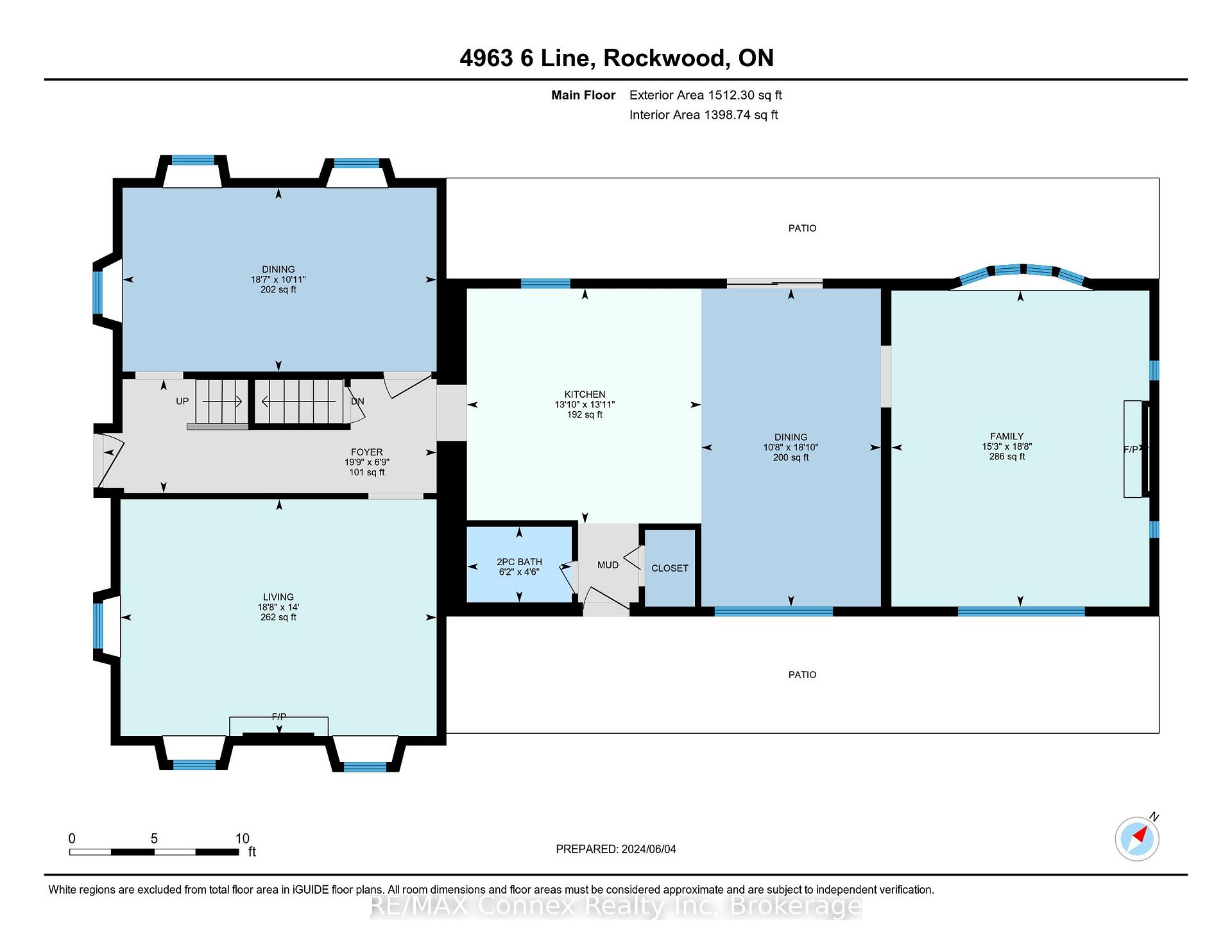
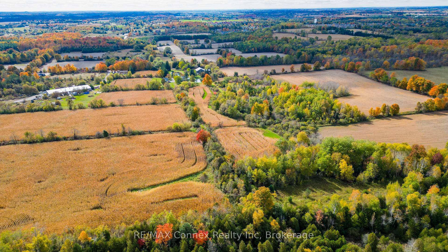
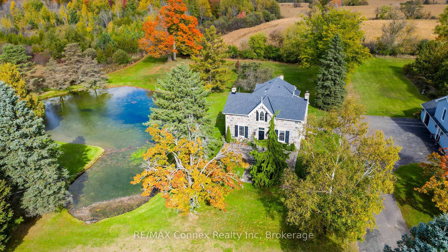
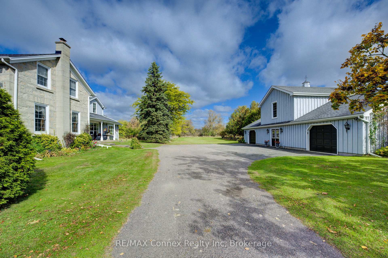
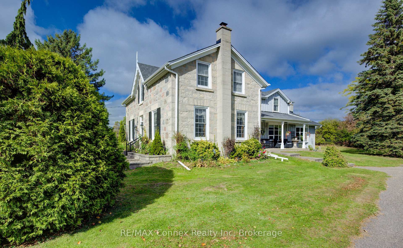
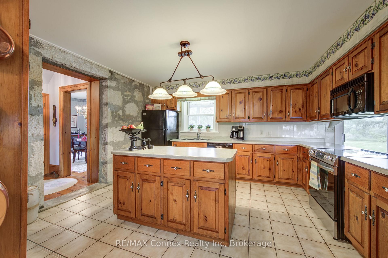
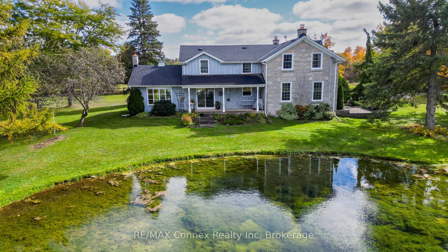

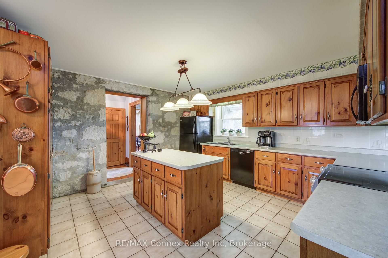
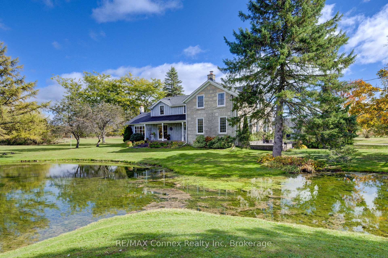
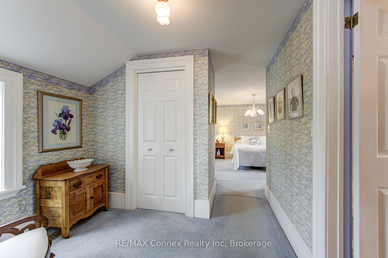
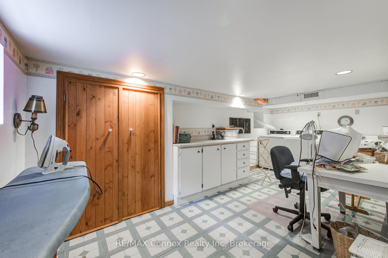

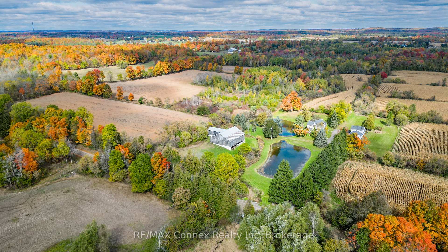
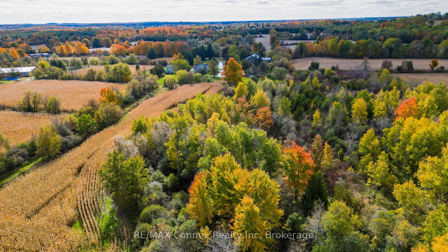

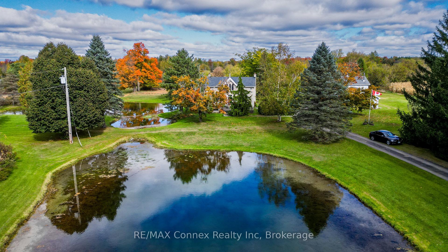
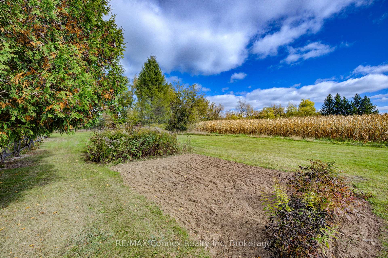
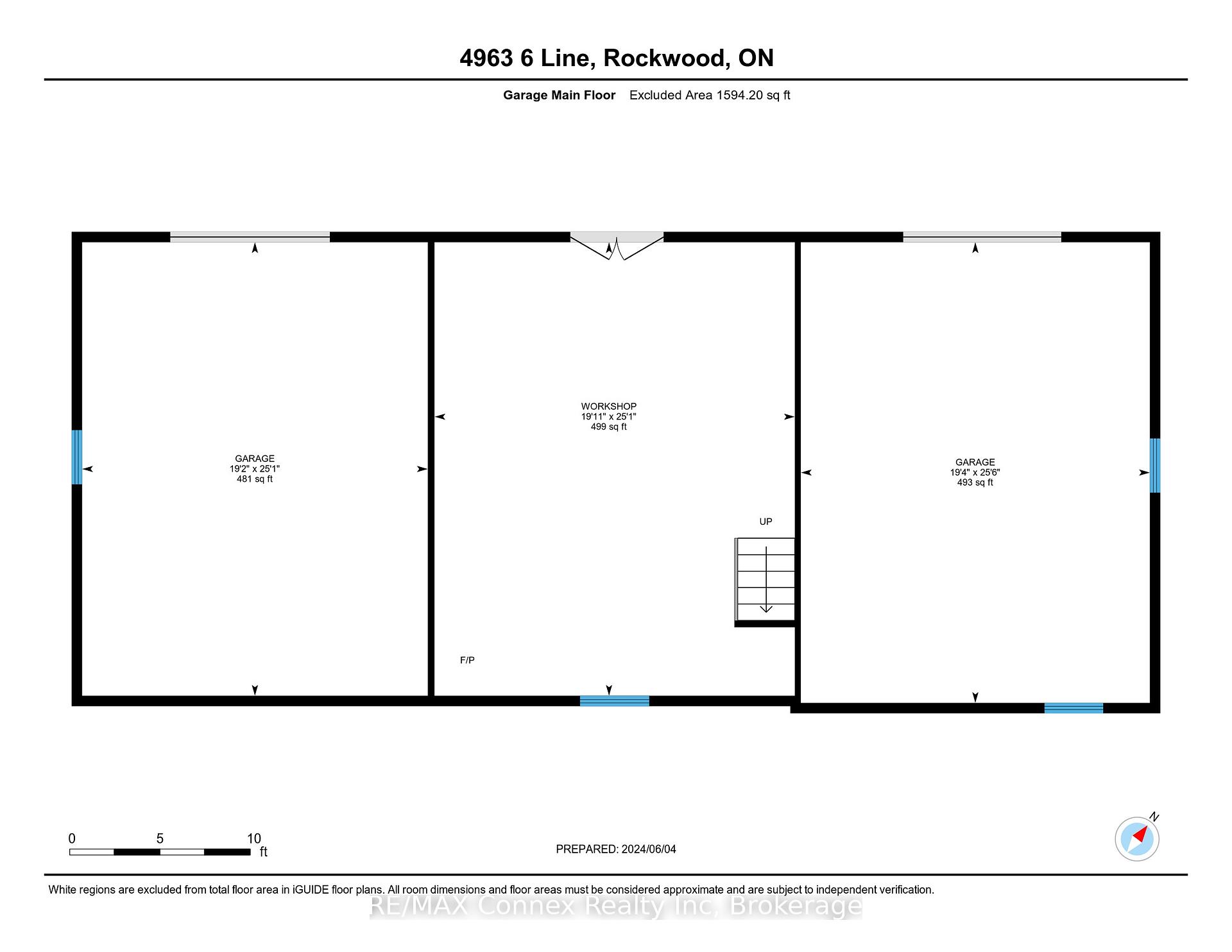
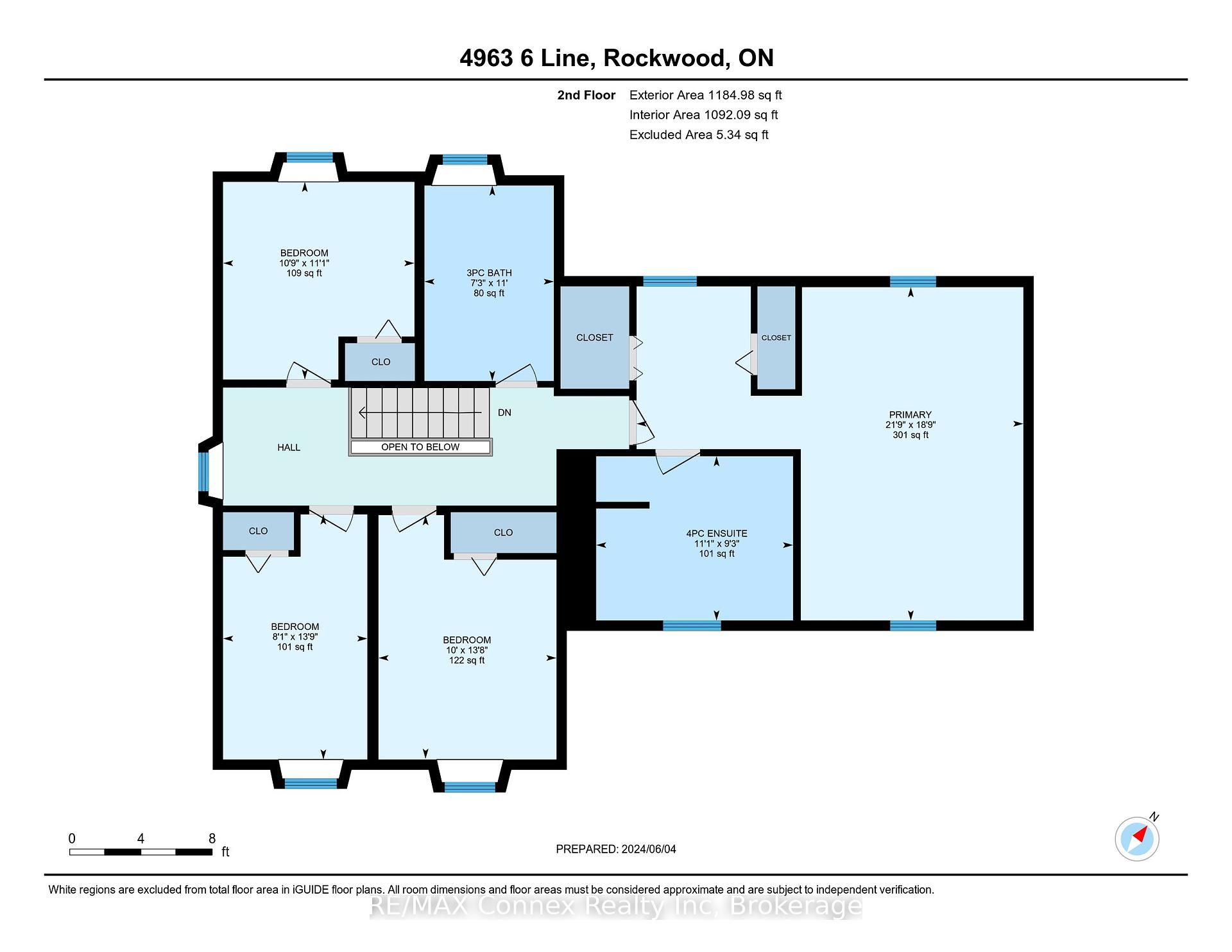

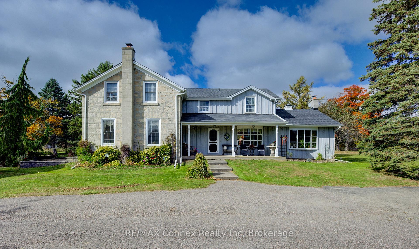
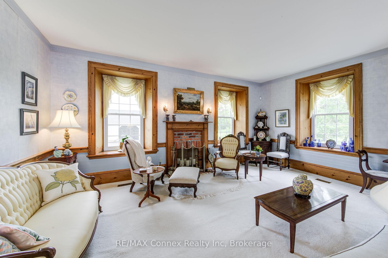
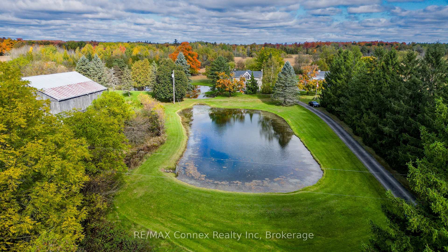
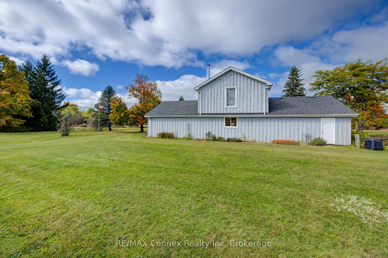
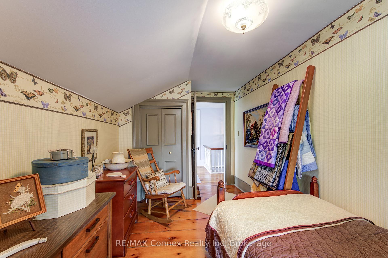

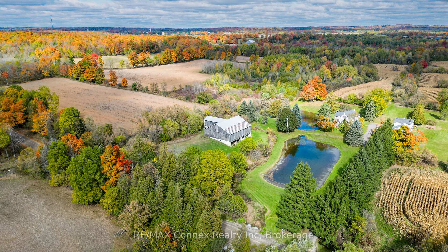














































| A home full of history and charm, but also functionality. This stone home is a beautiful 2904 square feet, 4 bedroom, 3 washrooms, family room plus living room. Large kitchen with island, a breakfast area, a separate dining area and cozy reading nook overlooking pond. The bright family room has an abundance of windows, cathedral ceiling, large stone hearth with a view of the pond. The home features a large formal dining room and magnificent living room with wood burning fireplace. Upstairs has four bedrooms with lots of closet space, with a master suite, a 4pc ensuite and sitting area. Not like the usual 18th century homes, this one stands out from the rest with its large unfinished rec. room that is just waiting for your final touches. Walking into the comfort of this home is exactly what you have been looking for. Surrounded by a stunning property on all sides, with mature trees, spring fed ponds, workable pastures and two separate single car garage's that could easily fit two vehicle in each plus a heated shop with a loft from an art studio or entertainment room. |
| Price | $2,899,999 |
| Taxes: | $6551.80 |
| Assessment Year: | 2025 |
| Occupancy: | Owner |
| Address: | 4963 Sixth Line , Guelph/Eramosa, N0B 2K0, Wellington |
| Acreage: | 50-99.99 |
| Directions/Cross Streets: | Highway 7 |
| Rooms: | 8 |
| Bedrooms: | 4 |
| Bedrooms +: | 0 |
| Family Room: | T |
| Basement: | Full, Partially Fi |
| Level/Floor | Room | Length(ft) | Width(ft) | Descriptions | |
| Room 1 | Main | Foyer | 21.98 | 64.62 | Closet |
| Room 2 | Main | Kitchen | 45.59 | 45.59 | Eat-in Kitchen, Centre Island, W/O To Patio |
| Room 3 | Main | Bathroom | 14.76 | 20.34 | 2 Pc Bath |
| Room 4 | Main | Family Ro | 61.34 | 50.18 | Fireplace, Vaulted Ceiling(s), Bay Window |
| Room 5 | Main | Living Ro | 45.92 | 61.34 | Fireplace |
| Room 6 | Main | Dining Ro | 35.75 | 61.01 | Chair Rail, Hardwood Floor |
| Room 7 | Second | Primary B | 61.34 | 71.18 | 4 Pc Ensuite, Closet |
| Room 8 | Second | Bedroom 2 | 36.41 | 35.42 | Closet, Hardwood Floor |
| Room 9 | Second | Bedroom 3 | 45.26 | 26.57 | Closet, Hardwood Floor |
| Room 10 | Second | Bedroom 4 | 45.26 | 26.57 | Closet, Hardwood Floor |
| Room 11 | Basement | Laundry | 29.52 | 58.71 | |
| Room 12 | Basement | Other | 29.19 | 47.89 |
| Washroom Type | No. of Pieces | Level |
| Washroom Type 1 | 2 | Main |
| Washroom Type 2 | 3 | Second |
| Washroom Type 3 | 4 | Second |
| Washroom Type 4 | 0 | |
| Washroom Type 5 | 0 |
| Total Area: | 0.00 |
| Approximatly Age: | 100+ |
| Property Type: | Detached |
| Style: | 2-Storey |
| Exterior: | Board & Batten , Stone |
| Garage Type: | Detached |
| (Parking/)Drive: | Private Do |
| Drive Parking Spaces: | 10 |
| Park #1 | |
| Parking Type: | Private Do |
| Park #2 | |
| Parking Type: | Private Do |
| Pool: | None |
| Other Structures: | Barn, Workshop |
| Approximatly Age: | 100+ |
| Approximatly Square Footage: | 2500-3000 |
| Property Features: | Clear View, Lake/Pond |
| CAC Included: | N |
| Water Included: | N |
| Cabel TV Included: | N |
| Common Elements Included: | N |
| Heat Included: | N |
| Parking Included: | N |
| Condo Tax Included: | N |
| Building Insurance Included: | N |
| Fireplace/Stove: | Y |
| Heat Type: | Heat Pump |
| Central Air Conditioning: | Central Air |
| Central Vac: | N |
| Laundry Level: | Syste |
| Ensuite Laundry: | F |
| Elevator Lift: | False |
| Sewers: | Septic |
| Water: | Drilled W |
| Water Supply Types: | Drilled Well |
| Utilities-Cable: | N |
| Utilities-Hydro: | Y |
| Although the information displayed is believed to be accurate, no warranties or representations are made of any kind. |
| RE/MAX Connex Realty Inc |
- Listing -1 of 0
|
|

| Virtual Tour | Book Showing | Email a Friend |
| Type: | Freehold - Detached |
| Area: | Wellington |
| Municipality: | Guelph/Eramosa |
| Neighbourhood: | Rural Guelph/Eramosa East |
| Style: | 2-Storey |
| Lot Size: | x 0.00(Feet) |
| Approximate Age: | 100+ |
| Tax: | $6,551.8 |
| Maintenance Fee: | $0 |
| Beds: | 4 |
| Baths: | 3 |
| Garage: | 0 |
| Fireplace: | Y |
| Air Conditioning: | |
| Pool: | None |

Anne has 20+ years of Real Estate selling experience.
"It is always such a pleasure to find that special place with all the most desired features that makes everyone feel at home! Your home is one of your biggest investments that you will make in your lifetime. It is so important to find a home that not only exceeds all expectations but also increases your net worth. A sound investment makes sense and will build a secure financial future."
Let me help in all your Real Estate requirements! Whether buying or selling I can help in every step of the journey. I consider my clients part of my family and always recommend solutions that are in your best interest and according to your desired goals.
Call or email me and we can get started.
Looking for resale homes?


