Welcome to SaintAmour.ca
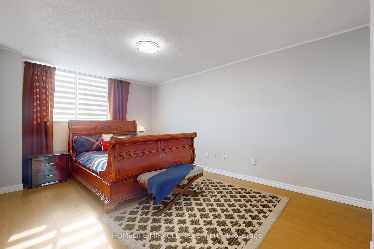
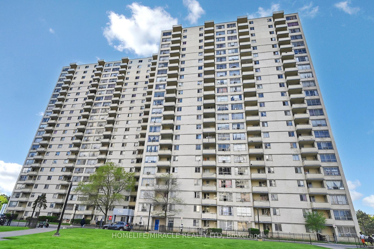
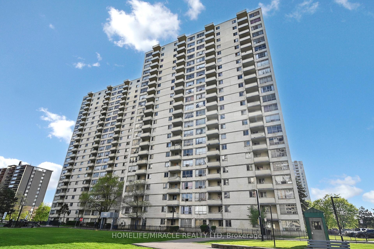
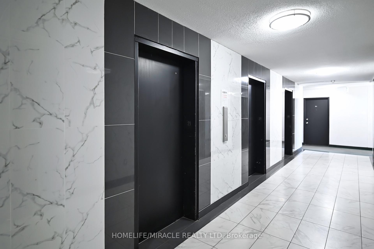
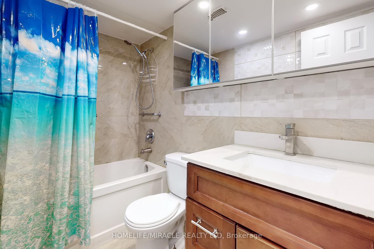
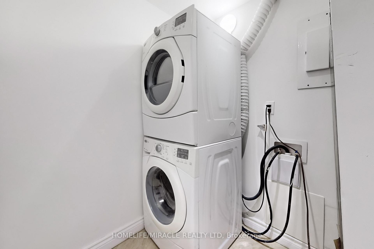
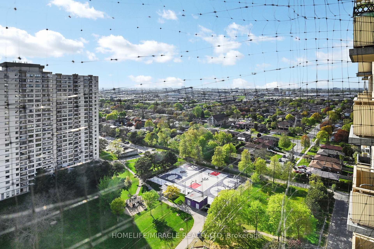
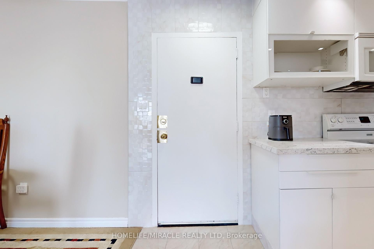
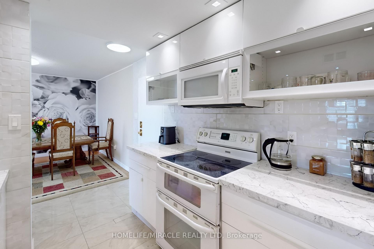
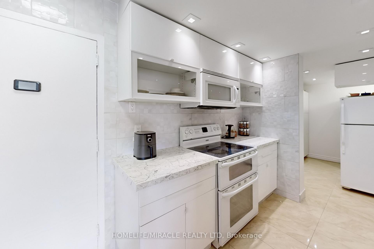

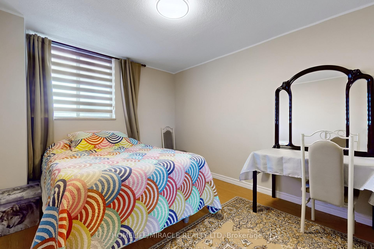
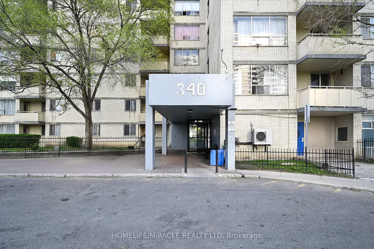
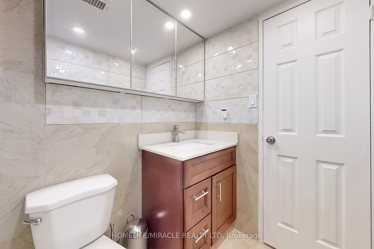
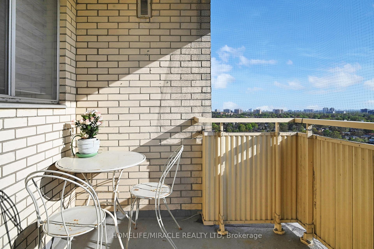
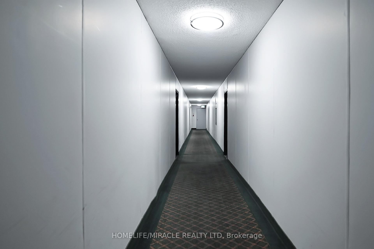
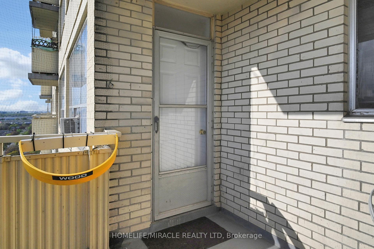
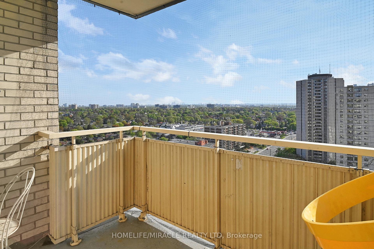
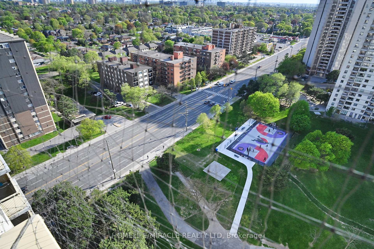
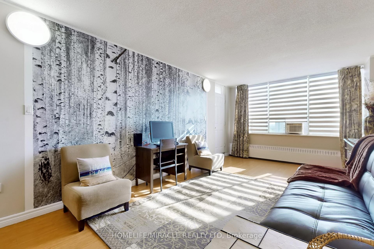
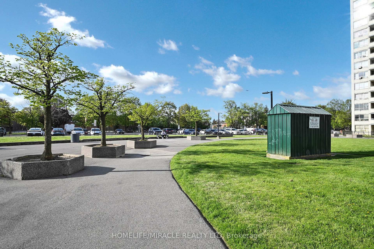
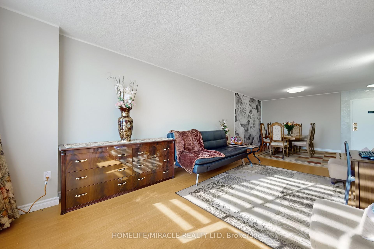

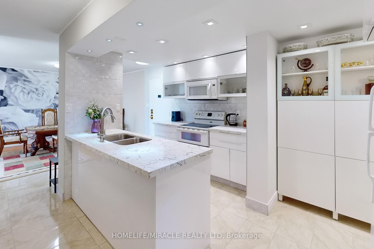
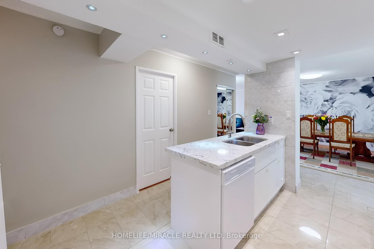
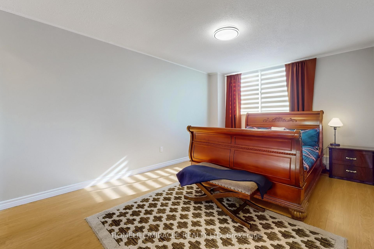
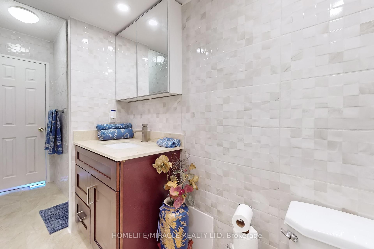
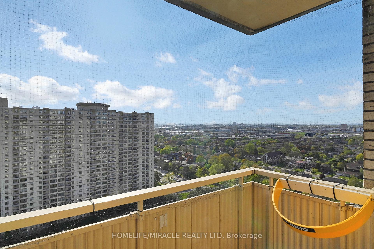
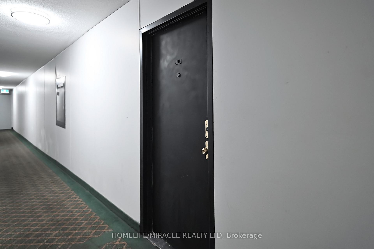
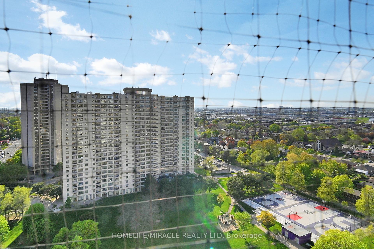
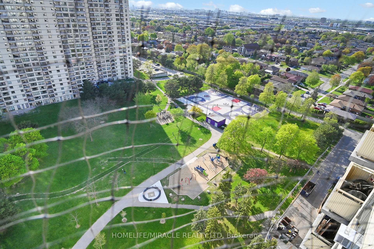
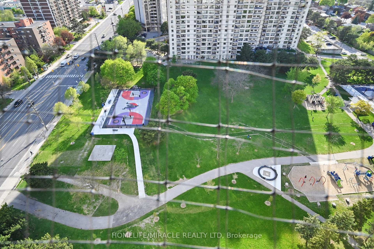
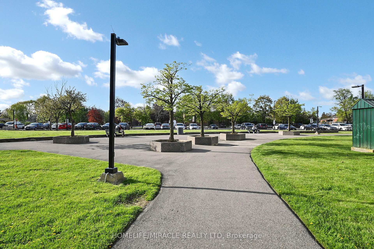
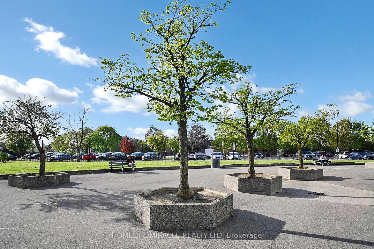
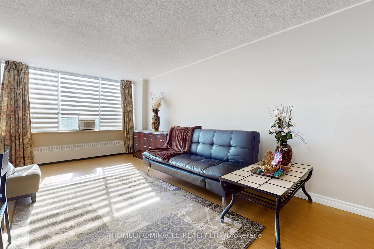

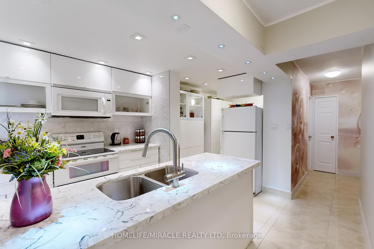
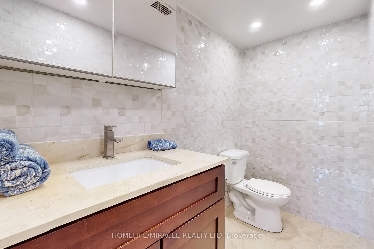
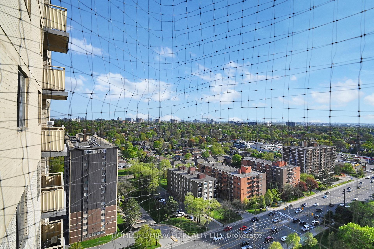
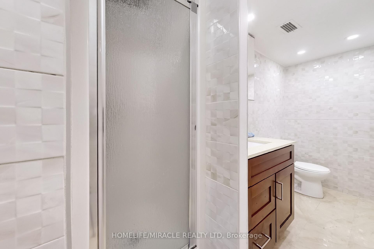








































| Welcome to move-in ready condo! This beautifully and professionally renovated large 1289 Sq Ft, 3-bedroom, 2-full-bathroom condo with one underground parking offers the perfect blend of style, comfort and convenience. Western exposure makes it filled with natural sunlight, just move in & enjoy. All updates done in 2024 and 2025. Renovated kitchen with soft-closing white cabinets, pantry, porcelain tiles, quartz counters, backsplash, built-in dishwasher, microwave, drinking water filter and L.E.D pot lights. All bedrooms with new doors, new door hardware and new mirrored closets. Modern L.E.D lights, freshly painted throughout, Zebra blinds and drapes. Primary bedroom has a large mirrored closet and a renovated 3PC ensuite including a stand-up shower panel system. 2nd and 3rd bedrooms are large as well with mirrored closets. Main 4PC bathroom is fully tiled which makes it easy to clean. Combined living and dinning rooms are great in size to host family and friends for gatherings. Open balcony provides unobstructed Western views. Condo comes with built-in laundry with washer, dryer and a pantry. Complex amenities include 24 hours security, indoor pool, exercise room and visitor parking. Excellent location close to all amenities. Close to shopping, schools, parks, transit and day care centre. |
| Price | $524,900 |
| Taxes: | $622.30 |
| Occupancy: | Owner |
| Address: | 340 Dixon Road , Toronto, M9R 1T1, Toronto |
| Postal Code: | M9R 1T1 |
| Province/State: | Toronto |
| Directions/Cross Streets: | Kipling & Dixon |
| Level/Floor | Room | Length(ft) | Width(ft) | Descriptions | |
| Room 1 | Flat | Kitchen | 12.37 | 7.87 | Renovated, Quartz Counter, Pantry |
| Room 2 | Flat | Living Ro | 18.7 | 11.15 | Laminate, W/O To Balcony, Large Window |
| Room 3 | Flat | Dining Ro | 14.1 | 11.15 | Laminate, Combined w/Living |
| Room 4 | Flat | Primary B | 16.33 | 10.89 | Laminate, 3 Pc Ensuite, Mirrored Closet |
| Room 5 | Flat | Bedroom 2 | 13.78 | 10.5 | Laminate, Large Window, Mirrored Closet |
| Room 6 | Flat | Bedroom 3 | 13.78 | 10.17 | Laminate, Large Window, Mirrored Closet |
| Room 7 | Flat | Laundry | 5.58 | 5.31 | Ceramic Floor, Pantry |
| Washroom Type | No. of Pieces | Level |
| Washroom Type 1 | 4 | |
| Washroom Type 2 | 3 | |
| Washroom Type 3 | 2 | |
| Washroom Type 4 | 0 | |
| Washroom Type 5 | 0 |
| Total Area: | 0.00 |
| Washrooms: | 3 |
| Heat Type: | Water |
| Central Air Conditioning: | Window Unit |
| Elevator Lift: | True |
| Although the information displayed is believed to be accurate, no warranties or representations are made of any kind. |
| HOMELIFE/MIRACLE REALTY LTD |
- Listing -1 of 0
|
|

| Virtual Tour | Book Showing | Email a Friend |
| Type: | Com - Condo Apartment |
| Area: | Toronto |
| Municipality: | Toronto W09 |
| Neighbourhood: | Kingsview Village-The Westway |
| Style: | Apartment |
| Lot Size: | x 0.00() |
| Approximate Age: | |
| Tax: | $622.3 |
| Maintenance Fee: | $819.62 |
| Beds: | 3 |
| Baths: | 3 |
| Garage: | 0 |
| Fireplace: | N |
| Air Conditioning: | |
| Pool: |

Anne has 20+ years of Real Estate selling experience.
"It is always such a pleasure to find that special place with all the most desired features that makes everyone feel at home! Your home is one of your biggest investments that you will make in your lifetime. It is so important to find a home that not only exceeds all expectations but also increases your net worth. A sound investment makes sense and will build a secure financial future."
Let me help in all your Real Estate requirements! Whether buying or selling I can help in every step of the journey. I consider my clients part of my family and always recommend solutions that are in your best interest and according to your desired goals.
Call or email me and we can get started.
Looking for resale homes?


