Welcome to SaintAmour.ca
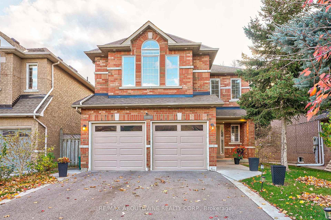
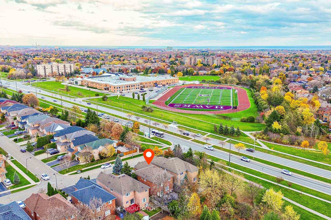
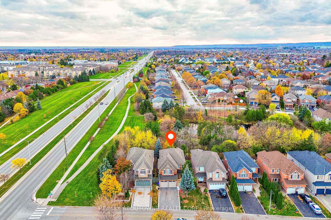
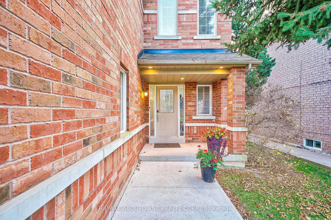
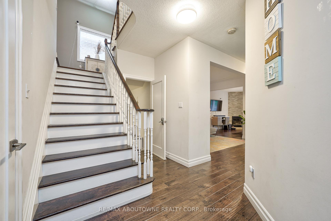
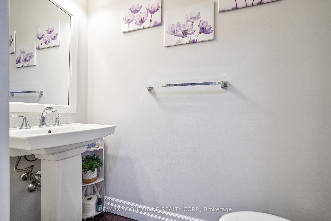
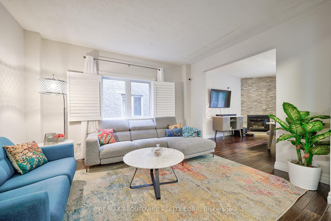
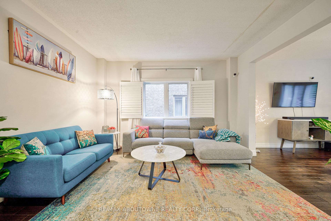

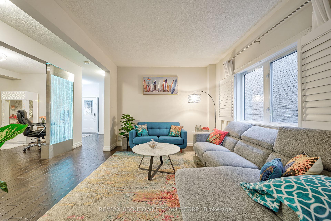
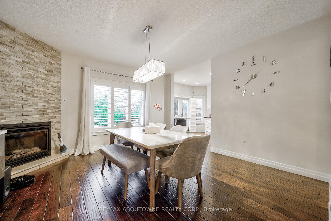

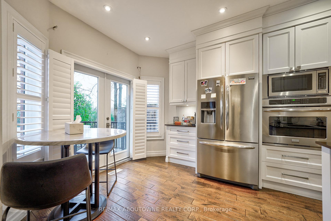
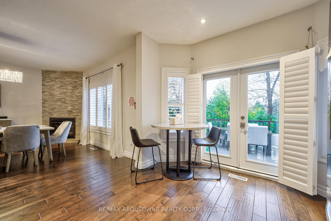

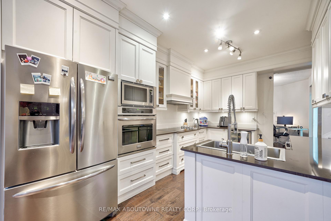
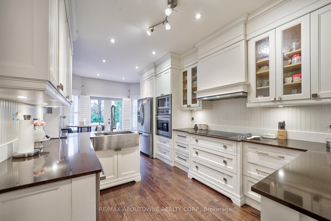
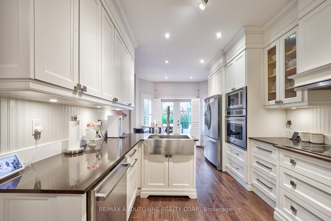
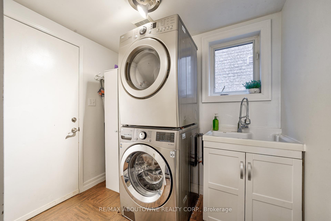
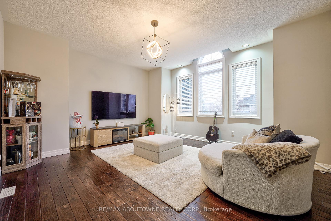
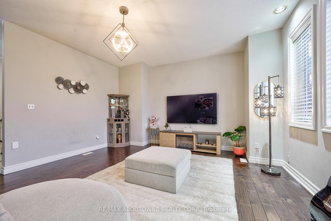
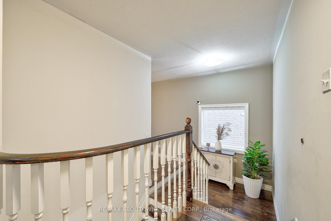
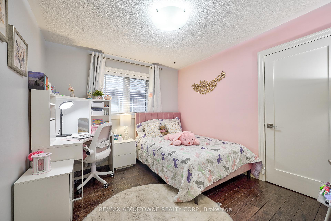
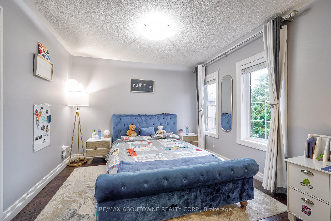
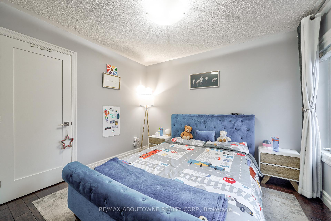
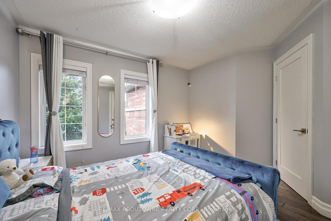
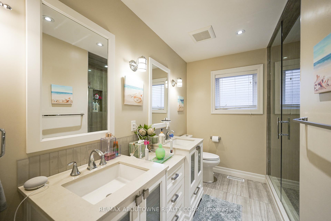
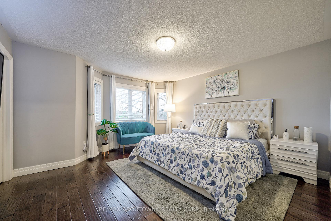
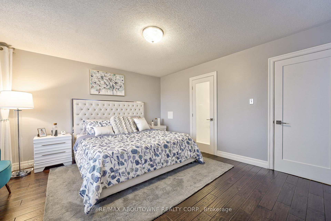
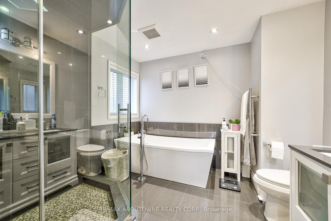
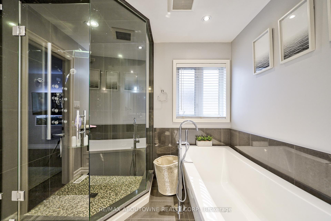
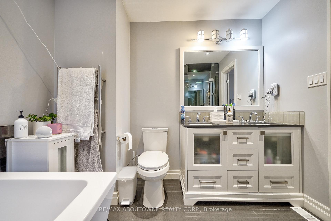
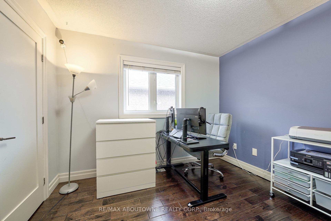
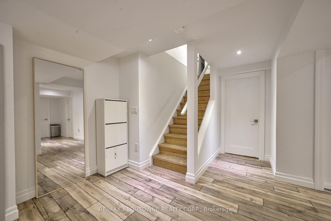
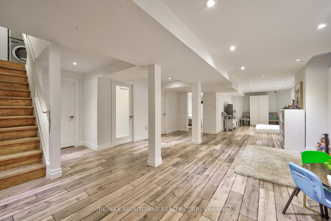
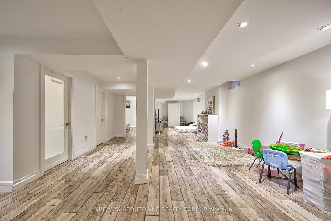
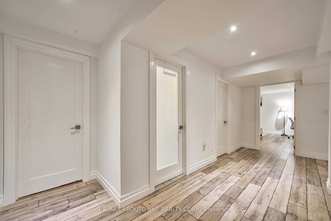
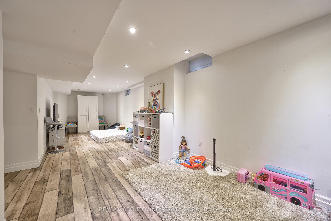
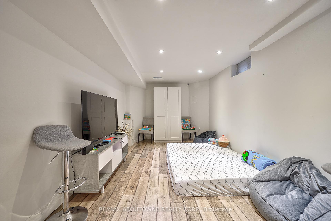
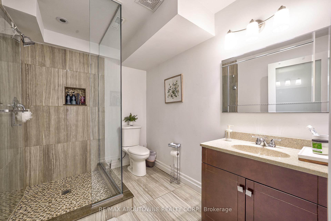
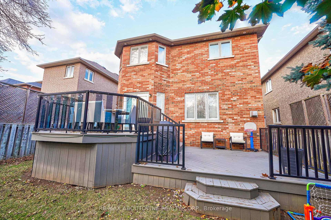
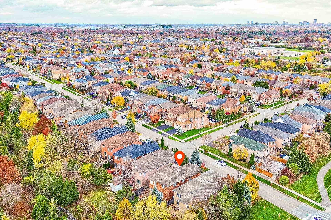
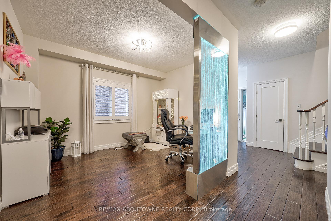
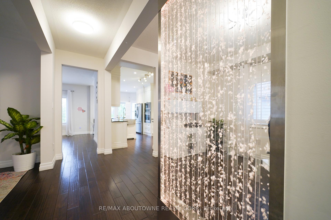
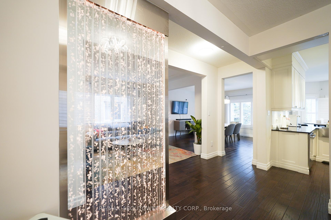
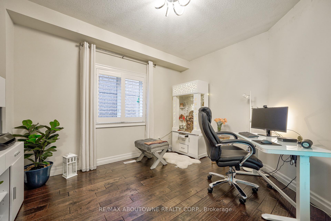
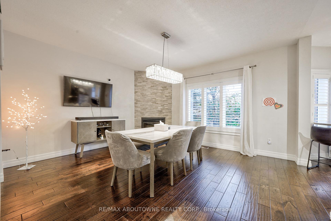
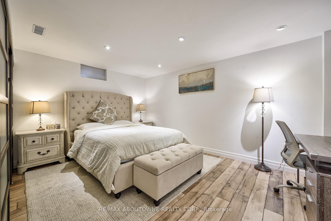
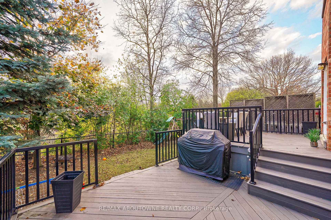
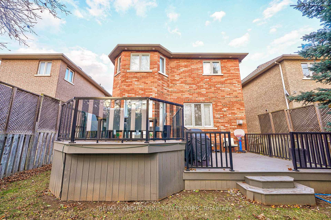


















































| Welcome to this stunning Backing on RAVINE 2-story detached home in the highly sought-after West Oak Trails neighbourhood. This fully renovated 4+1 bedrooms, double-garage home boasts over 2,500 sqft above grade and is filled with exceptional features.Highlights include:An open-concept, smart lighting Fixtures, high-end custom kitchen with quartz countertops, upgraded stainless steel appliances, and hardwood floors.A stylish staircase and upgraded lighting fixtures.A breakfast area in the kitchen that opens directly onto the backyard patio with breathtaking ravine views, seamlessly integrating with the homes thoughtful floor plan. On the second floor, you'll find:A spacious primary bedroom with a luxurious 5-piece ensuite, featuring double sinks, a soaker tub, a glass shower, and a walk-in closet.Three additional generously sized bedrooms with ample natural light and closet space.A extra second-floor family room, perfect for gatherings.The finished basement offers A bedroom, a full bathroom, a large recreation room, and pot lights throughout. Also, Enhance your home's ambiance with smart lighting for effortless mood adjustments and a striking floor-to-ceiling bubble wall, combining luxury and sophistication with modern design. The home is bathed in sunlight throughout the day. Situated on a quiet street, it's just steps from walking trails, parks, and top-rated schools. Plus, you're conveniently close to shops, restaurants, public transit, the hospital, and a community center. |
| Price | $5,150 |
| Taxes: | $0.00 |
| Occupancy: | Tenant |
| Address: | 2018 Deer Park Road , Oakville, L6M 3V6, Halton |
| Acreage: | < .50 |
| Directions/Cross Streets: | Upper Middle /4th Line |
| Rooms: | 10 |
| Bedrooms: | 4 |
| Bedrooms +: | 1 |
| Family Room: | T |
| Basement: | Finished |
| Furnished: | Unfu |
| Level/Floor | Room | Length(ft) | Width(ft) | Descriptions | |
| Room 1 | Main | Kitchen | 20.8 | 10 | Hardwood Floor, B/I Appliances, W/O To Deck |
| Room 2 | Main | Living Ro | 13.84 | 10.92 | Hardwood Floor, Open Concept, Combined w/Dining |
| Room 3 | Main | Dining Ro | 13.12 | 10.07 | Hardwood Floor, Open Concept |
| Room 4 | Main | Family Ro | 15.09 | 14.07 | Hardwood Floor, Gas Fireplace, Open Concept |
| Room 5 | Second | Family Ro | 17.58 | 16.17 | Hardwood Floor, Large Window |
| Room 6 | Second | Primary B | 14.43 | 14.07 | Hardwood Floor, 5 Pc Ensuite, Walk-In Closet(s) |
| Room 7 | Second | Bedroom | 11.25 | 10.56 | Hardwood Floor, Large Closet, Large Window |
| Room 8 | Second | Bedroom | 11.25 | 9.91 | Hardwood Floor, Large Closet, Large Window |
| Room 9 | Second | Bedroom | 11.32 | 10.76 | Hardwood Floor, Large Closet, Large Window |
| Room 10 | Main | Laundry | 8.07 | 7.64 | Access To Garage |
| Room 11 | Basement | Bedroom | Laminate, Window | ||
| Room 12 | Basement | Recreatio | Laminate, Pot Lights, 3 Pc Bath |
| Washroom Type | No. of Pieces | Level |
| Washroom Type 1 | 2 | Main |
| Washroom Type 2 | 5 | Second |
| Washroom Type 3 | 4 | Second |
| Washroom Type 4 | 3 | Basement |
| Washroom Type 5 | 0 |
| Total Area: | 0.00 |
| Approximatly Age: | 16-30 |
| Property Type: | Detached |
| Style: | 2-Storey |
| Exterior: | Brick |
| Garage Type: | Attached |
| (Parking/)Drive: | Private Do |
| Drive Parking Spaces: | 4 |
| Park #1 | |
| Parking Type: | Private Do |
| Park #2 | |
| Parking Type: | Private Do |
| Pool: | None |
| Laundry Access: | Laundry Room |
| Approximatly Age: | 16-30 |
| Approximatly Square Footage: | 2500-3000 |
| Property Features: | Fenced Yard, Ravine |
| CAC Included: | N |
| Water Included: | N |
| Cabel TV Included: | N |
| Common Elements Included: | Y |
| Heat Included: | N |
| Parking Included: | Y |
| Condo Tax Included: | N |
| Building Insurance Included: | N |
| Fireplace/Stove: | Y |
| Heat Type: | Forced Air |
| Central Air Conditioning: | Central Air |
| Central Vac: | N |
| Laundry Level: | Syste |
| Ensuite Laundry: | F |
| Elevator Lift: | False |
| Sewers: | Sewer |
| Although the information displayed is believed to be accurate, no warranties or representations are made of any kind. |
| RE/MAX ABOUTOWNE REALTY CORP. |
- Listing -1 of 0
|
|

| Book Showing | Email a Friend |
| Type: | Freehold - Detached |
| Area: | Halton |
| Municipality: | Oakville |
| Neighbourhood: | 1022 - WT West Oak Trails |
| Style: | 2-Storey |
| Lot Size: | x 110.63(Feet) |
| Approximate Age: | 16-30 |
| Tax: | $0 |
| Maintenance Fee: | $0 |
| Beds: | 4+1 |
| Baths: | 4 |
| Garage: | 0 |
| Fireplace: | Y |
| Air Conditioning: | |
| Pool: | None |

Anne has 20+ years of Real Estate selling experience.
"It is always such a pleasure to find that special place with all the most desired features that makes everyone feel at home! Your home is one of your biggest investments that you will make in your lifetime. It is so important to find a home that not only exceeds all expectations but also increases your net worth. A sound investment makes sense and will build a secure financial future."
Let me help in all your Real Estate requirements! Whether buying or selling I can help in every step of the journey. I consider my clients part of my family and always recommend solutions that are in your best interest and according to your desired goals.
Call or email me and we can get started.
Looking for resale homes?


