Welcome to SaintAmour.ca
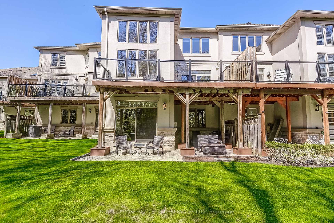
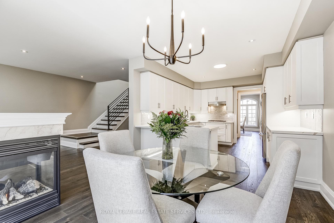
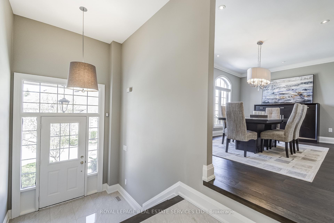
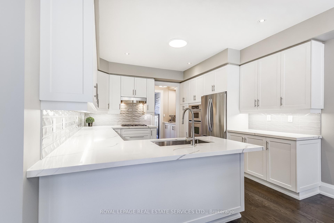
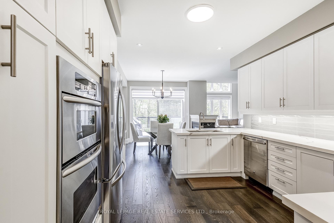
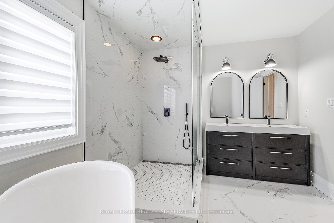
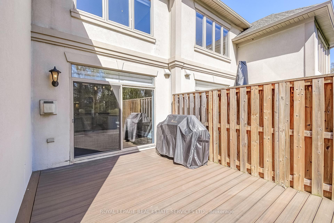
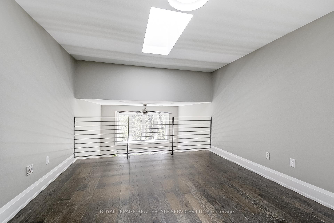
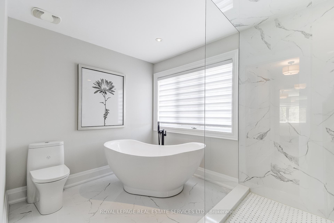
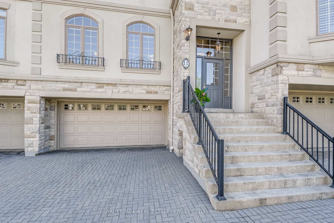

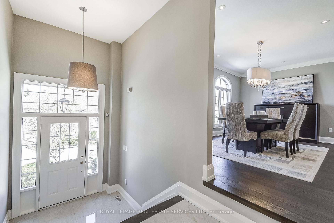
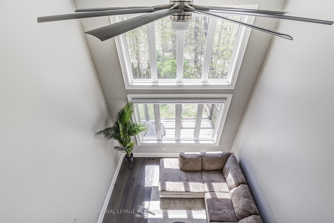
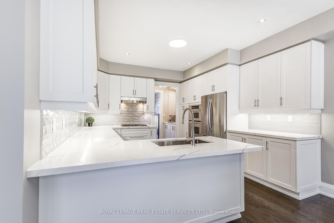
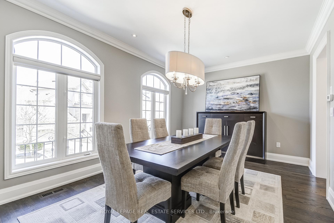

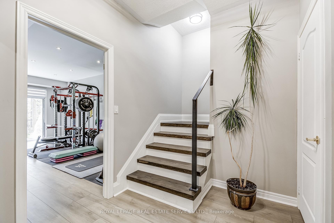
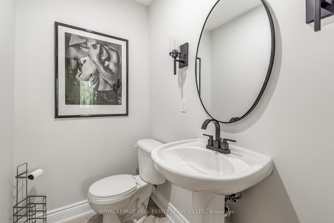
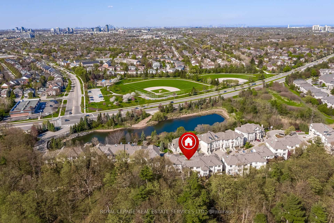
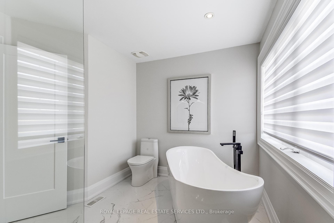
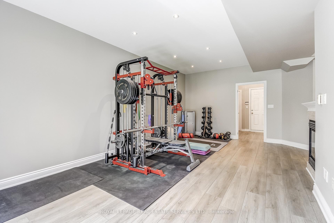
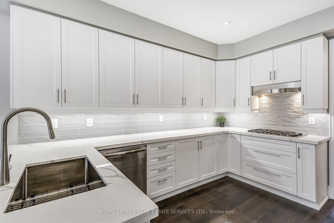
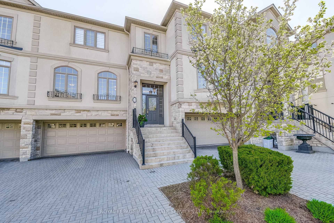
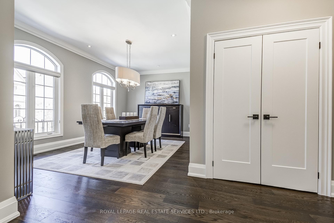
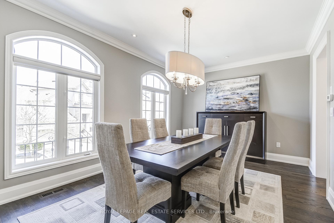
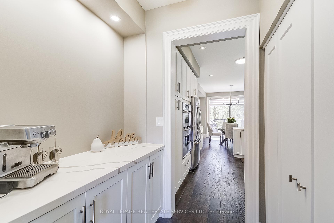
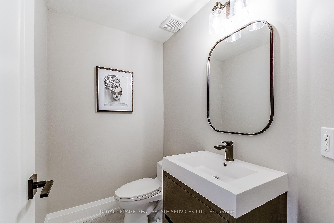
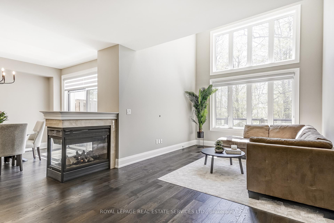
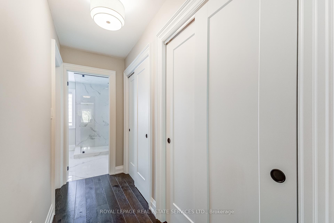
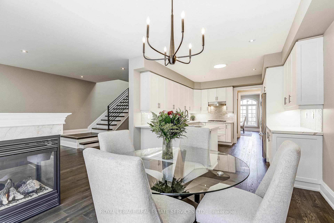
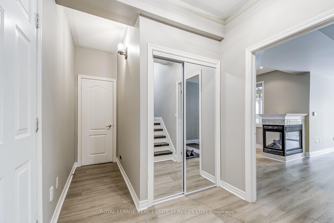
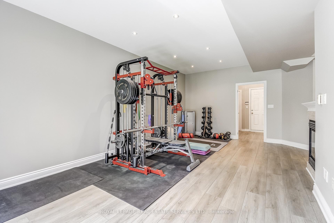
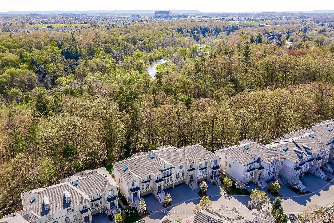
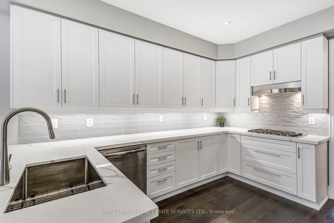
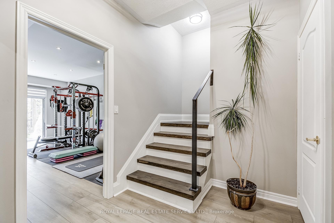

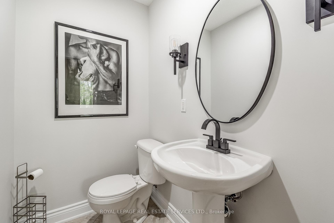
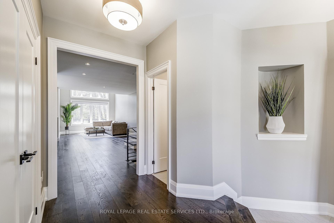
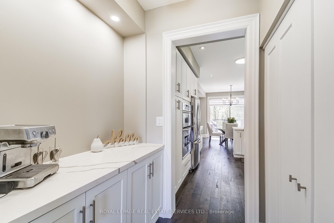

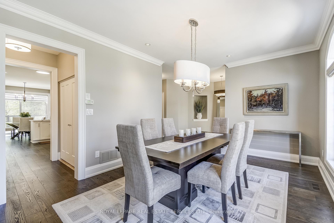
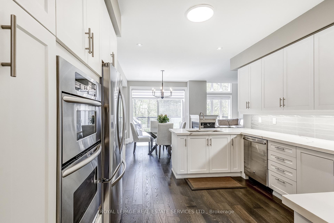

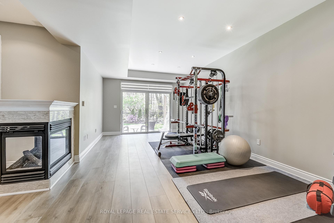
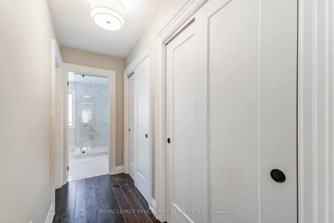
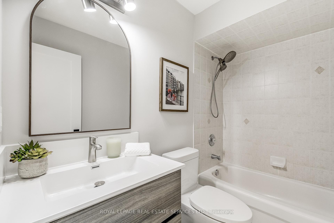
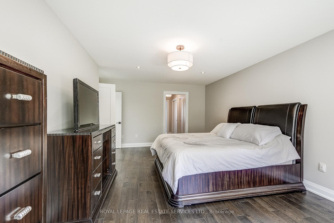
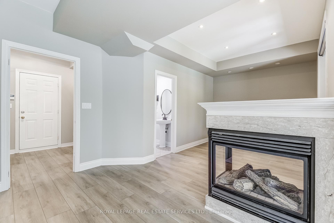
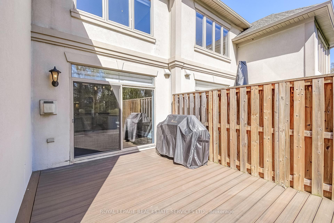
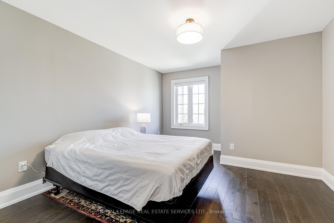
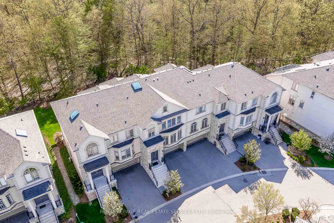
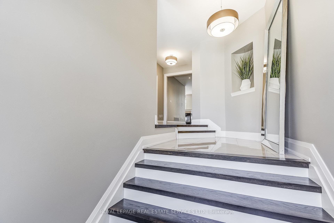
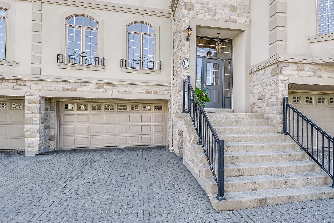
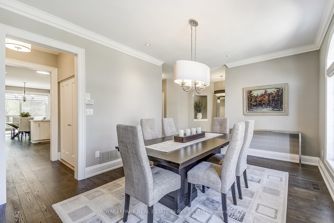
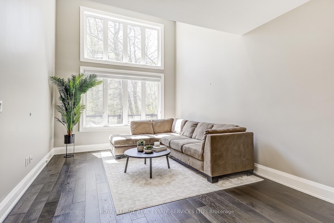
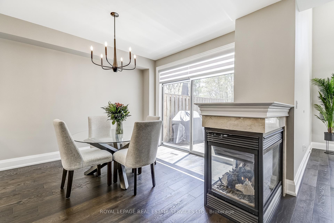
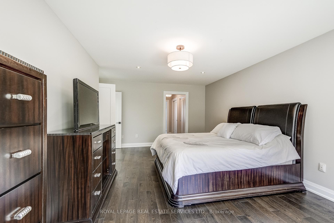
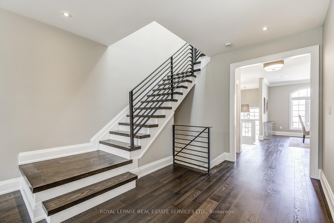
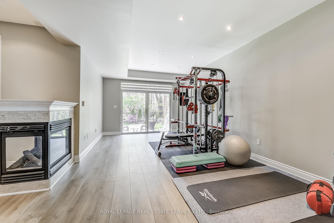
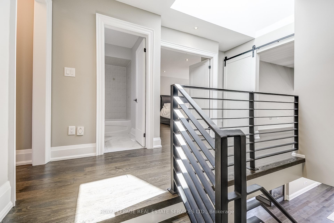
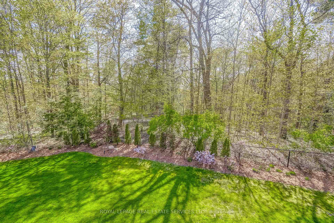
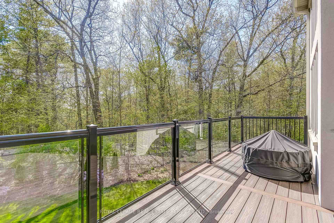
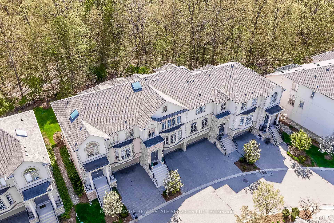
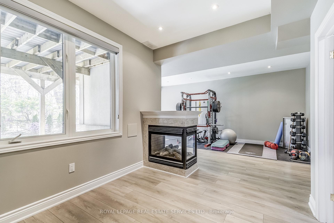
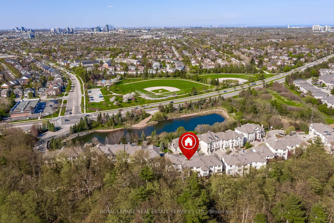
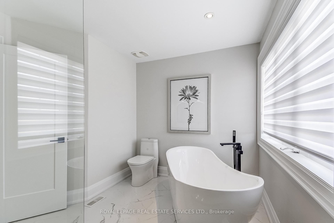

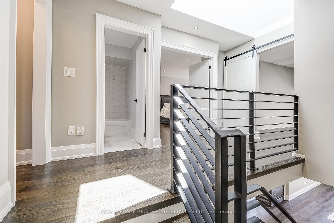
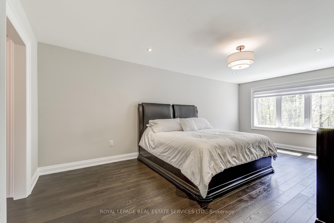
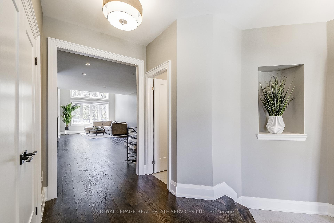
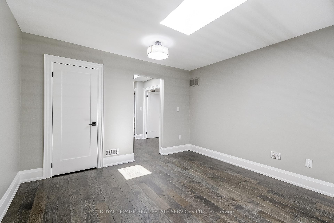
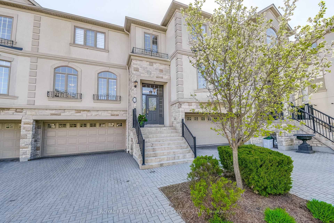

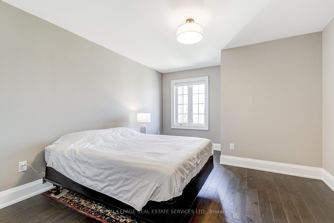
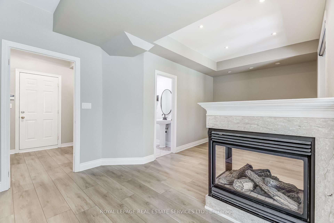
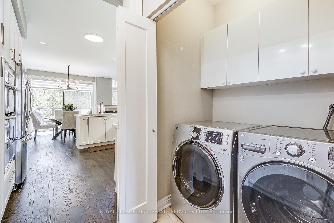
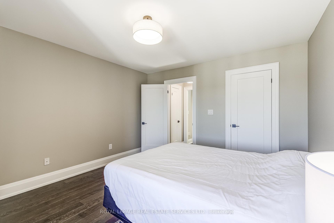
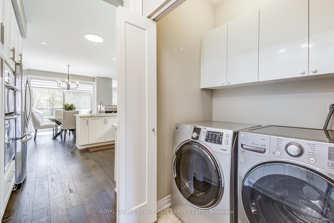
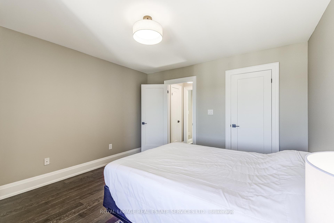
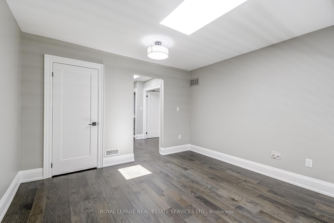
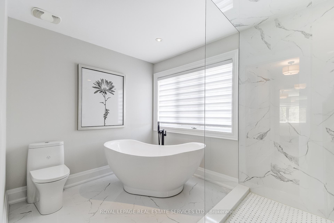
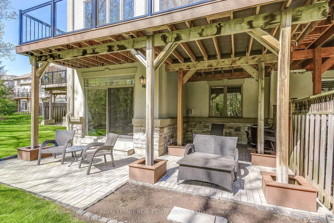
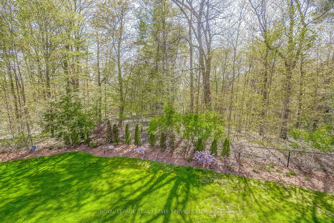
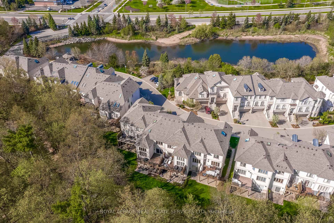
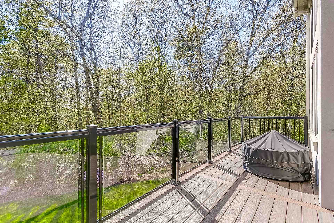
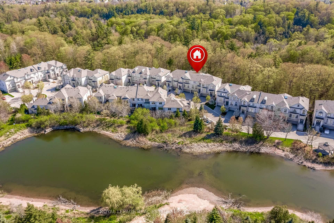

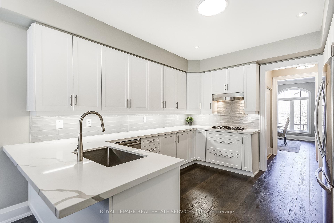
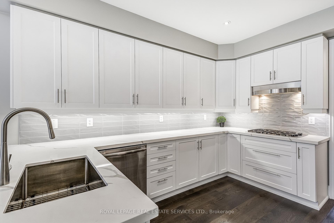
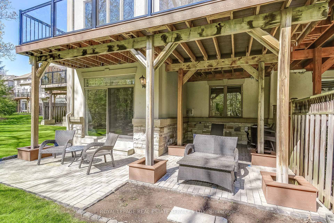

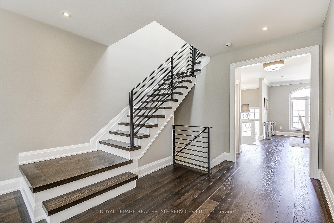
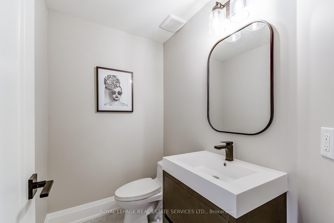
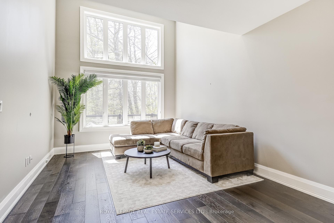
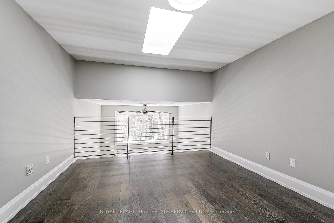
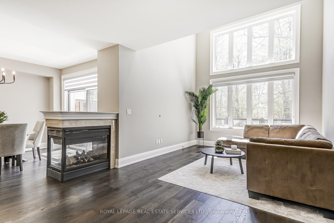
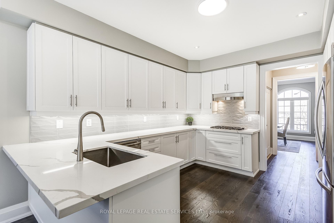
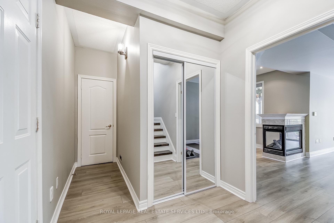
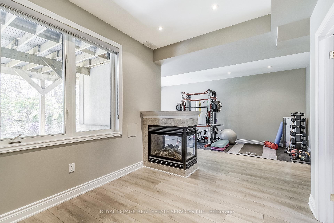
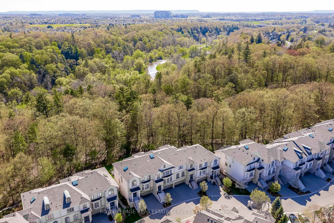




































































































| Welcome to 11-2400 Neyagawa Blvd, a stunning townhome nestled in the exclusive enclave of Winding Creek Cove, surrounded by nature and backing onto the tranquil Sixteen Mile Creek, with the added charm of a private pond. Set on a premium ravine lot, this impeccably maintained home offers 3,414 sq. ft. of luxurious living space with a double car garage, 3 bedrooms, 4 bathrooms, and 3 serene outdoor areas that embrace the peaceful natural setting.A grand entry welcomes you with slab marble flooring and an elegant double staircase. The main level boasts elegant crown moulding and wide plank hardwood throughout. The open floor plan kitchen features solid white cabinetry, quartz countertops, built-in appliances, a breakfast bar, and a spacious butlers pantry leading to the formal dining room. A dedicated laundry room adds everyday convenience.The kitchen flows seamlessly into the expansive great room with a striking three-sided fireplace and cozy breakfast area. Step outside to a large, private composite deck offering unobstructed views of the ravine and creek, enjoy morning coffee or evening relaxation.A modern staircase accented with architectural custom metal railing, framed by a soaring palladium window and skylight, leads to the upper level. The spacious primary suite includes a fully renovated 5-piece ensuite with freestanding tub, glass shower, double vanity, walk-in closet, and two additional closets. Two more generous bedrooms and a 4-piece bath complete the level. One bedroom is a loft-style space with breathtaking ravine views, ideal as an office, gym, or lounge.The walk-out lower level offers a bright recreation room, interlock patio,, 2-piece bath, utility room, storage, and access to the garage. With the exterior, yard, and landscaping all professionally maintained, you can simply lock up, leave, and live carefree. This is a truly exceptional turnkey home that blends elegance, comfort, and nature in perfect harmony. View floor plan,IGuide,Video to come. |
| Price | $1,899,900 |
| Taxes: | $8204.90 |
| Occupancy: | Owner |
| Address: | 2400 NEYAGAWA Boul , Oakville, L6H 7P5, Halton |
| Postal Code: | L6H 7P5 |
| Province/State: | Halton |
| Directions/Cross Streets: | Dundas or Upper Middle to 2400 Neyagawa |
| Level/Floor | Room | Length(ft) | Width(ft) | Descriptions | |
| Room 1 | Main | Kitchen | 13.15 | 11.94 | |
| Room 2 | Main | Breakfast | 12.6 | 10.99 | W/O To Sundeck |
| Room 3 | Main | Dining Ro | 17.35 | 11.28 | Walk-In Closet(s) |
| Room 4 | Main | Laundry | 6 | 3.51 | |
| Room 5 | Main | Living Ro | 33.42 | 12.07 | |
| Room 6 | Main | Bathroom | 6.26 | 4.4 | |
| Room 7 | Upper | Bedroom | 21.19 | 13.35 | 5 Pc Ensuite, Walk-In Closet(s), Double Closet |
| Room 8 | Upper | Bathroom | 12.14 | 9.61 | 5 Pc Ensuite, Double Sink, Soaking Tub |
| Room 9 | Upper | Bedroom 2 | 14.3 | 11.91 | Walk-In Closet(s) |
| Room 10 | Upper | Bedroom 3 | 12.89 | 12.07 | |
| Room 11 | Upper | Bathroom | 7.97 | 4.95 | 4 Pc Bath |
| Room 12 | Lower | Recreatio | 21.91 | 13.51 | W/O To Patio, Fireplace |
| Room 13 | Lower | Office | 12.6 | 9.05 | |
| Room 14 | Lower | Bathroom | 6.26 | 4.4 | 2 Pc Bath |
| Washroom Type | No. of Pieces | Level |
| Washroom Type 1 | 5 | Upper |
| Washroom Type 2 | 4 | Upper |
| Washroom Type 3 | 2 | Second |
| Washroom Type 4 | 2 | Ground |
| Washroom Type 5 | 0 |
| Total Area: | 0.00 |
| Approximatly Age: | 16-30 |
| Washrooms: | 4 |
| Heat Type: | Forced Air |
| Central Air Conditioning: | Central Air |
| Elevator Lift: | False |
| Although the information displayed is believed to be accurate, no warranties or representations are made of any kind. |
| ROYAL LEPAGE REAL ESTATE SERVICES LTD. |
- Listing -1 of 0
|
|

| Virtual Tour | Book Showing | Email a Friend |
| Type: | Com - Condo Townhouse |
| Area: | Halton |
| Municipality: | Oakville |
| Neighbourhood: | 1015 - RO River Oaks |
| Style: | 3-Storey |
| Lot Size: | x 0.00() |
| Approximate Age: | 16-30 |
| Tax: | $8,204.9 |
| Maintenance Fee: | $1,100 |
| Beds: | 3 |
| Baths: | 4 |
| Garage: | 0 |
| Fireplace: | Y |
| Air Conditioning: | |
| Pool: |

Anne has 20+ years of Real Estate selling experience.
"It is always such a pleasure to find that special place with all the most desired features that makes everyone feel at home! Your home is one of your biggest investments that you will make in your lifetime. It is so important to find a home that not only exceeds all expectations but also increases your net worth. A sound investment makes sense and will build a secure financial future."
Let me help in all your Real Estate requirements! Whether buying or selling I can help in every step of the journey. I consider my clients part of my family and always recommend solutions that are in your best interest and according to your desired goals.
Call or email me and we can get started.
Looking for resale homes?


