Welcome to SaintAmour.ca
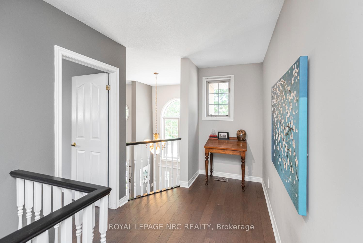
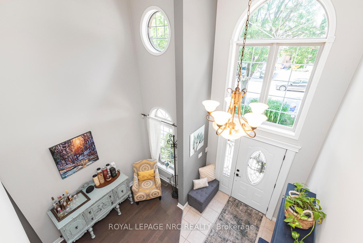
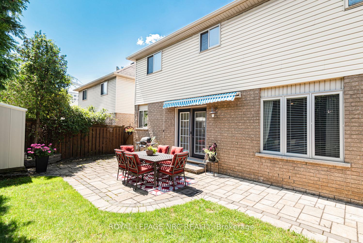
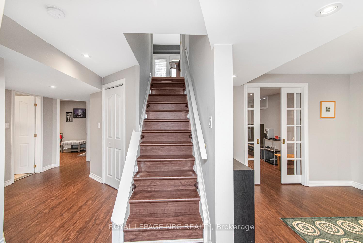
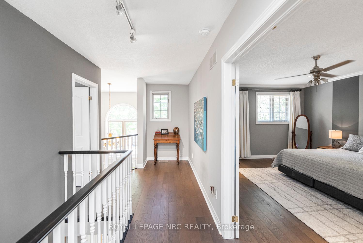
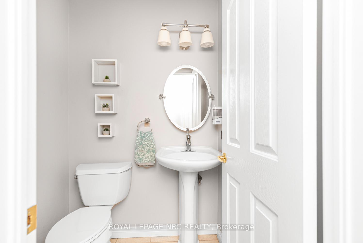
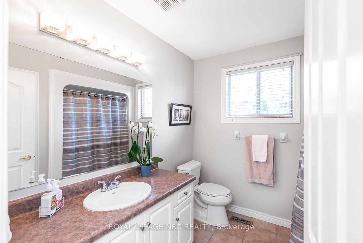
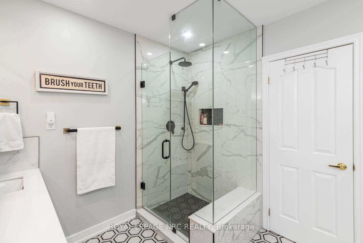
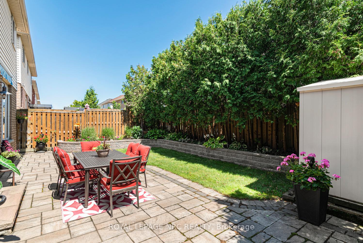
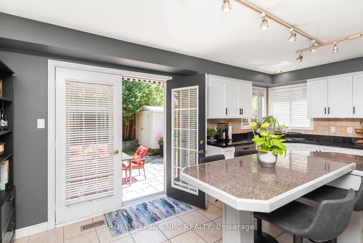
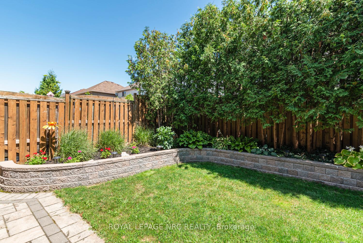
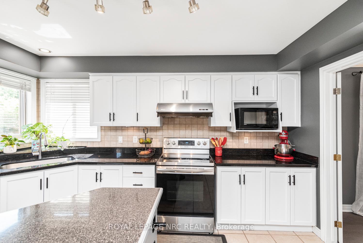
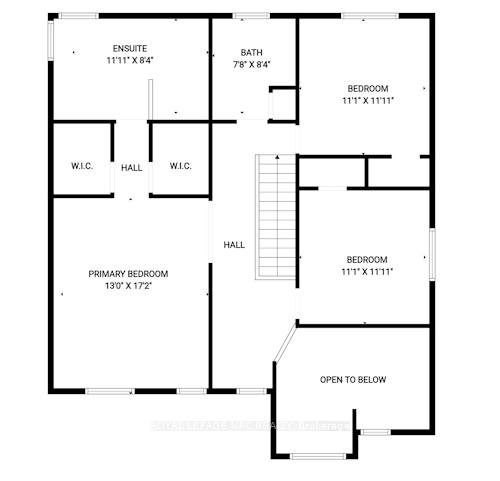
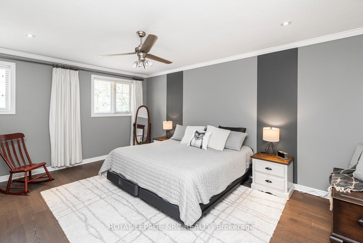

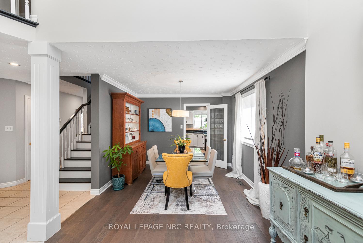
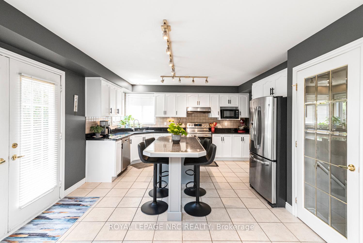
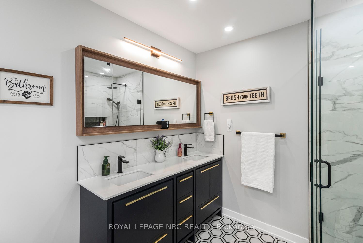
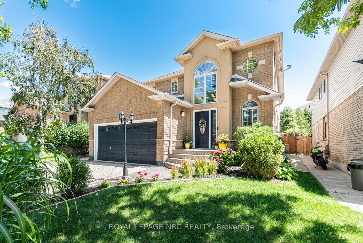
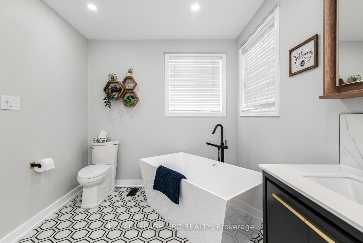
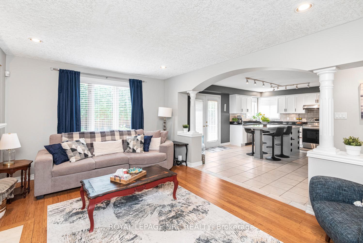
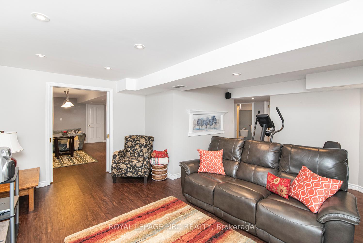
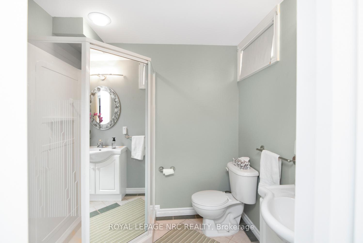
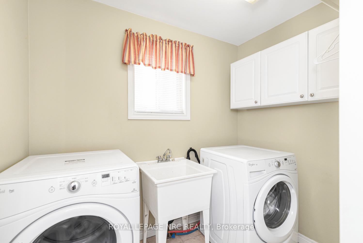
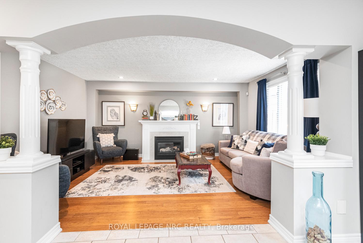
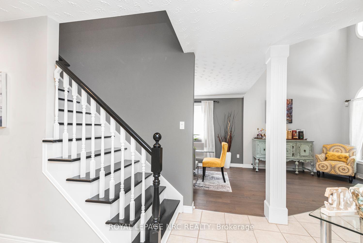
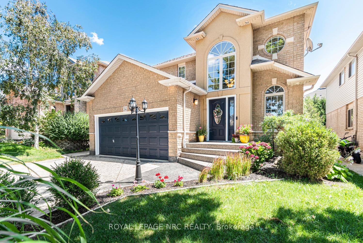

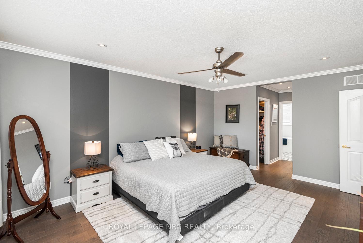
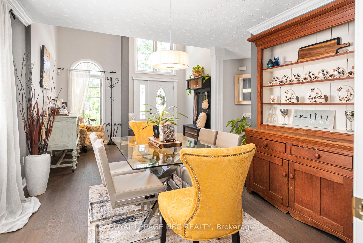
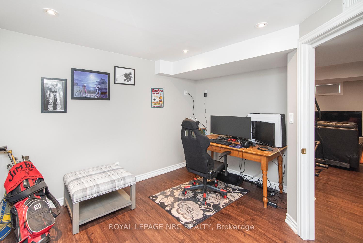
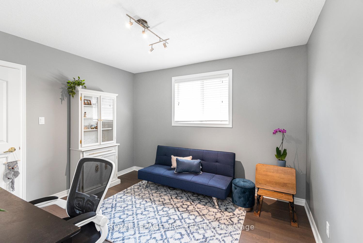
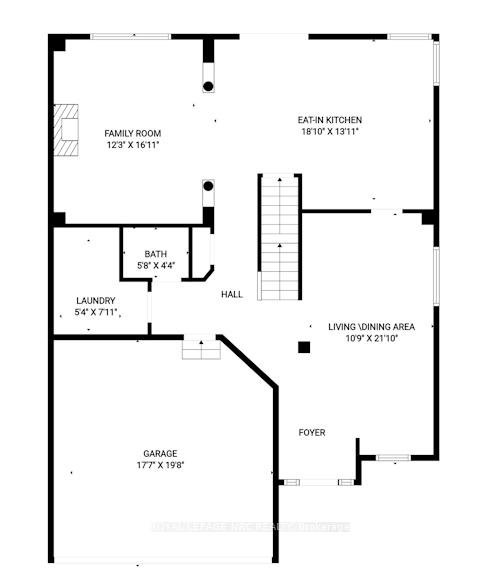
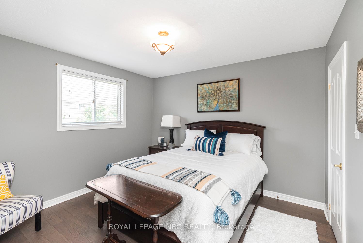
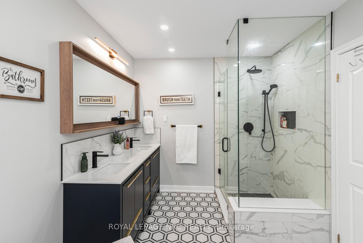
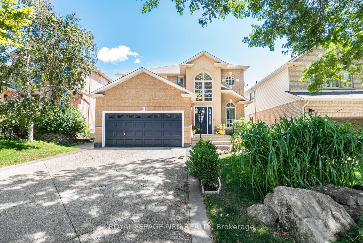

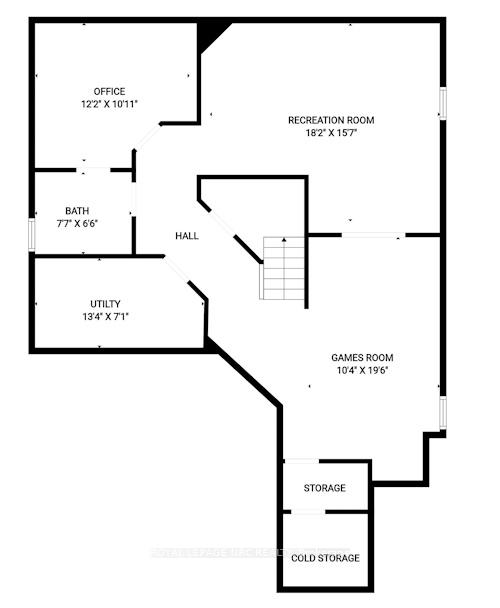

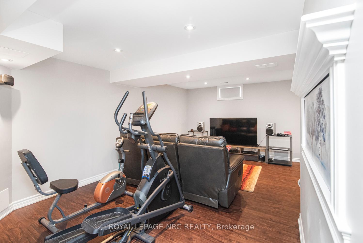
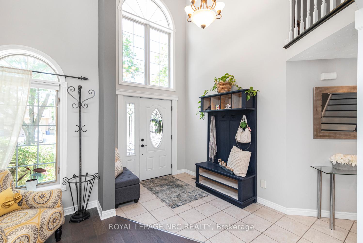
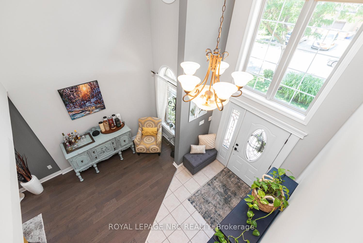
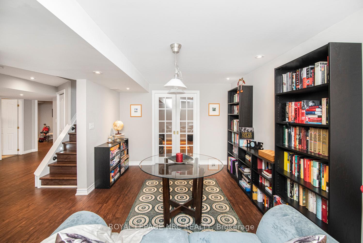
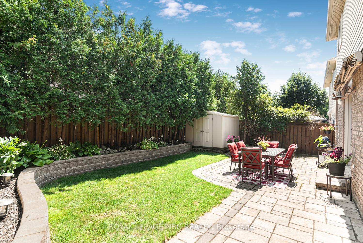

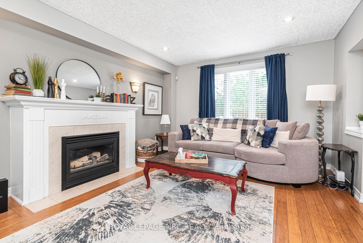
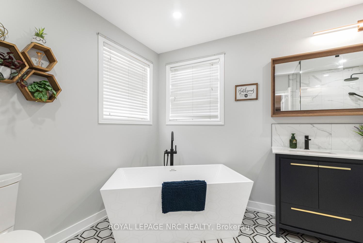















































| Welcome to 54 Stonepine Crescent on West Hamilton Mountain, including a complimentary 1 year Safe Close Home Systems & Appliance Breakdown Warranty for the Buyer with Canadian Home Shield**(Some conditions and limitations apply - call for details) nestled on a peaceful tree lined street, minutes from public transit, parks & all the amenities along Upper James south of the Linc. This home has great curb appeal, fresh driveway (2022), new front aggregate entryway (2022), fresh gardens & new lamppost (2022). Inside you are welcomed by a spacious 2 storey foyer, a bright living/dining room with new engineered hardwood floors (2021), a 2pc bath, main floor laundry room, a bright family room featuring a gas fireplace, open to the large professionally updated kitchen (2024) with granite counters & an island perfect for entertaining. Garden doors from the kitchen lead to a private & sunny fully fenced in backyard with interlocking patio, a stone retaining wall, lush gardens, mature cedars and a large storage shed. The refinished staircase (2021) leads up to the generous upper level featuring new engineered hardwood floors (2021), The enormous primary bedroom suite features 2 walk in closets and a brand new (2023) designer spa-like 5pc ensuite bathroom with a large glass shower, freestanding soaker tub and a double sink vanity, 2 more generous sized bedrooms and a 4pc bathroom complete the 2nd floor. The fully finished basement level with all new luxury vinyl plank flooring (2021) offers incredible extra space featuring a games room, rec room, office, 3pc bathroom, utility room, 2 storage rooms and a cold room. Click on the multimedia for more on this amazing home! |
| Price | $1,035,000 |
| Taxes: | $7111.40 |
| Occupancy: | Owner |
| Address: | 54 Stonepine Cres , Hamilton, L9C 7T7, Hamilton |
| Acreage: | < .50 |
| Directions/Cross Streets: | Cinto Drive |
| Rooms: | 18 |
| Bedrooms: | 3 |
| Bedrooms +: | 0 |
| Family Room: | T |
| Basement: | Finished, Full |
| Level/Floor | Room | Length(ft) | Width(ft) | Descriptions | |
| Room 1 | Main | Foyer | 7.51 | 11.51 | Vaulted Ceiling(s) |
| Room 2 | Main | Living Ro | 21.81 | 10.66 | Combined w/Dining, Hardwood Floor |
| Room 3 | Main | Kitchen | 18.93 | 13.91 | Eat-in Kitchen, Tile Floor |
| Room 4 | Main | Family Ro | 16.92 | 12.23 | Fireplace, Hardwood Floor |
| Room 5 | Second | Primary B | 17.25 | 12.99 | Hardwood Floor, Walk-In Closet(s) |
| Room 6 | Second | Bedroom | 11.84 | 11.09 | Hardwood Floor |
| Room 7 | Second | Bedroom | 11.91 | 11.09 | Hardwood Floor |
| Room 8 | Basement | Game Room | 19.42 | 10.33 | Vinyl Floor |
| Room 9 | Basement | Recreatio | 18.17 | 15.58 | Vinyl Floor |
| Room 10 | Basement | Office | 12.17 | 10.92 | Vinyl Floor |
| Room 11 | Basement | Other | 11.41 | 7.41 | |
| Room 12 | Basement | Cold Room | 9.41 | 7.25 |
| Washroom Type | No. of Pieces | Level |
| Washroom Type 1 | 2 | Main |
| Washroom Type 2 | 4 | Second |
| Washroom Type 3 | 5 | Second |
| Washroom Type 4 | 3 | Basement |
| Washroom Type 5 | 0 |
| Total Area: | 0.00 |
| Approximatly Age: | 16-30 |
| Property Type: | Detached |
| Style: | 2-Storey |
| Exterior: | Brick, Stucco (Plaster) |
| Garage Type: | Attached |
| (Parking/)Drive: | Private Do |
| Drive Parking Spaces: | 2 |
| Park #1 | |
| Parking Type: | Private Do |
| Park #2 | |
| Parking Type: | Private Do |
| Pool: | None |
| Approximatly Age: | 16-30 |
| Approximatly Square Footage: | 2000-2500 |
| Property Features: | Hospital, Library |
| CAC Included: | N |
| Water Included: | N |
| Cabel TV Included: | N |
| Common Elements Included: | N |
| Heat Included: | N |
| Parking Included: | N |
| Condo Tax Included: | N |
| Building Insurance Included: | N |
| Fireplace/Stove: | Y |
| Heat Type: | Forced Air |
| Central Air Conditioning: | Central Air |
| Central Vac: | Y |
| Laundry Level: | Syste |
| Ensuite Laundry: | F |
| Sewers: | Sewer |
| Utilities-Hydro: | Y |
| Although the information displayed is believed to be accurate, no warranties or representations are made of any kind. |
| ROYAL LEPAGE NRC REALTY |
- Listing -1 of 0
|
|

| Book Showing | Email a Friend |
| Type: | Freehold - Detached |
| Area: | Hamilton |
| Municipality: | Hamilton |
| Neighbourhood: | Gourley |
| Style: | 2-Storey |
| Lot Size: | x 91.77(Feet) |
| Approximate Age: | 16-30 |
| Tax: | $7,111.4 |
| Maintenance Fee: | $0 |
| Beds: | 3 |
| Baths: | 4 |
| Garage: | 0 |
| Fireplace: | Y |
| Air Conditioning: | |
| Pool: | None |

Anne has 20+ years of Real Estate selling experience.
"It is always such a pleasure to find that special place with all the most desired features that makes everyone feel at home! Your home is one of your biggest investments that you will make in your lifetime. It is so important to find a home that not only exceeds all expectations but also increases your net worth. A sound investment makes sense and will build a secure financial future."
Let me help in all your Real Estate requirements! Whether buying or selling I can help in every step of the journey. I consider my clients part of my family and always recommend solutions that are in your best interest and according to your desired goals.
Call or email me and we can get started.
Looking for resale homes?


