Welcome to SaintAmour.ca
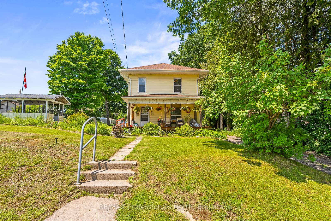
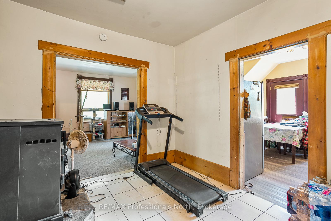
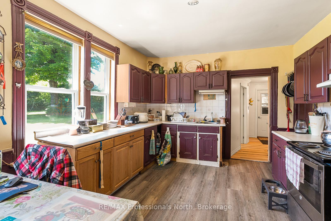
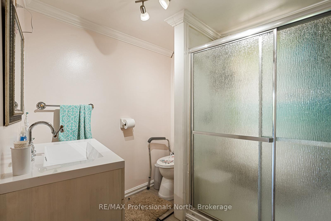
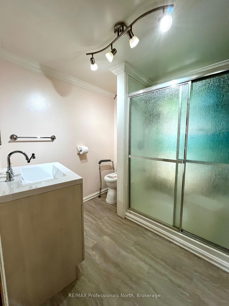
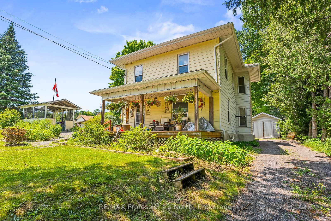
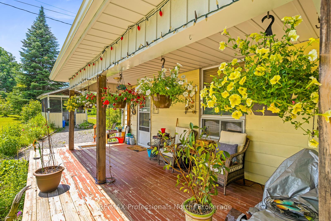
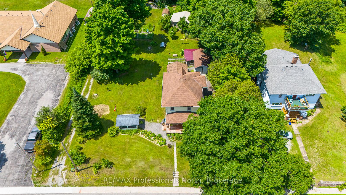

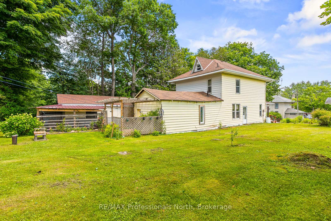
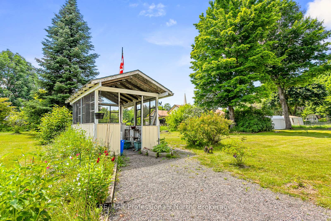
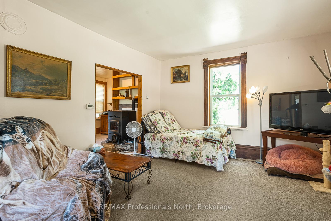
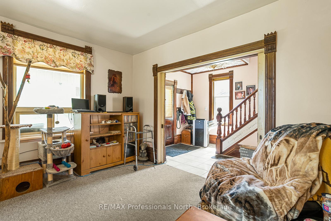
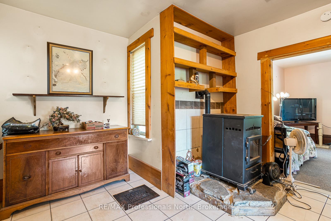
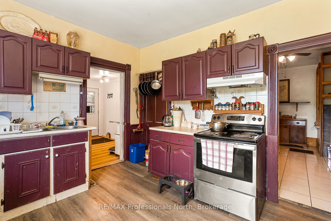
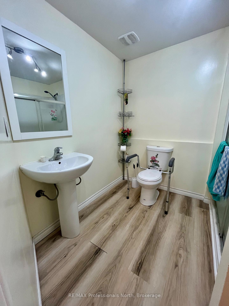
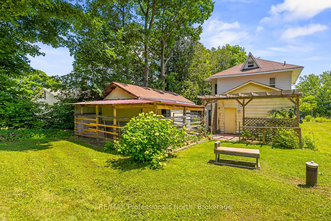
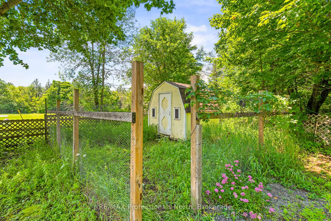
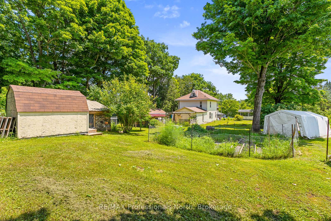
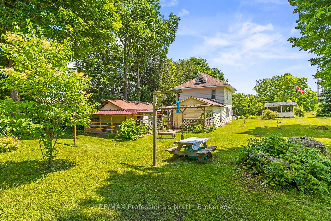
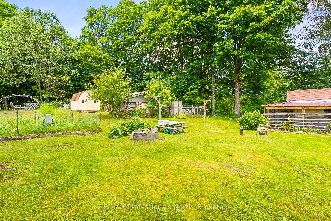
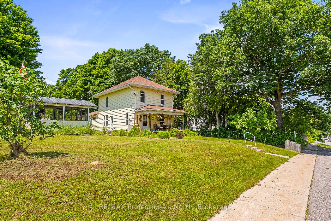
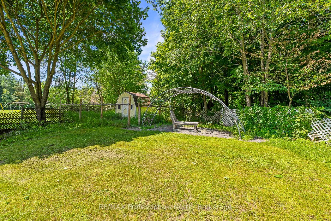
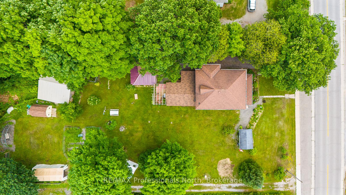
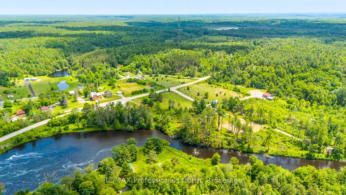
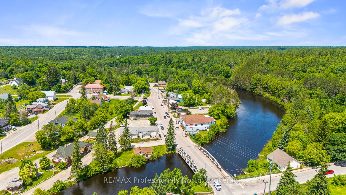
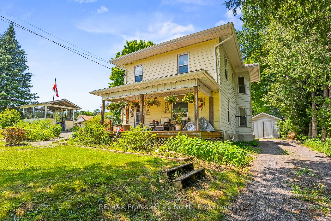
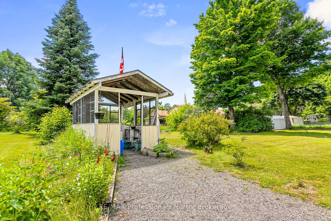
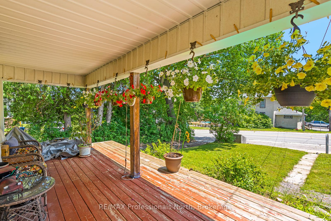
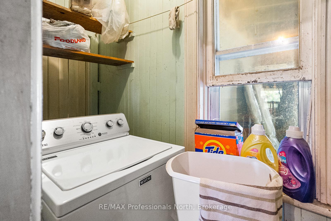
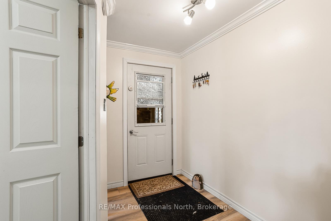
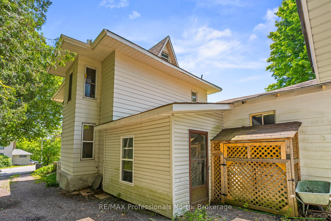
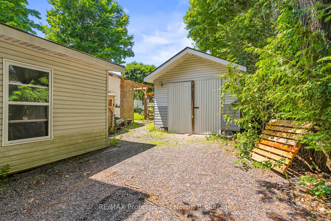
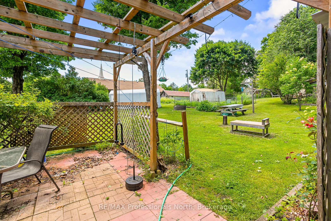

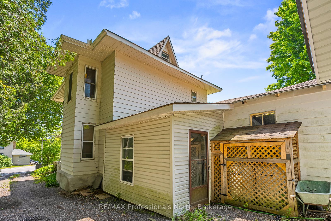
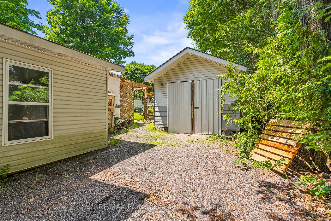
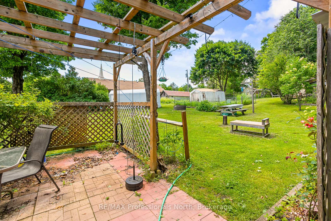
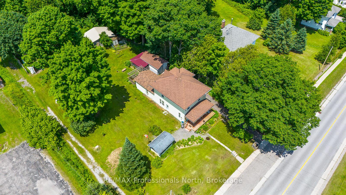
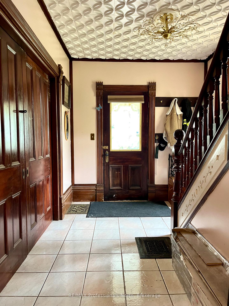
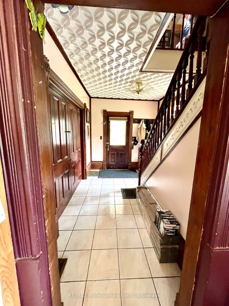
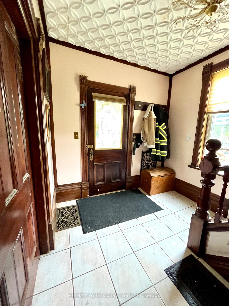
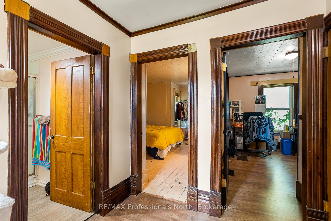
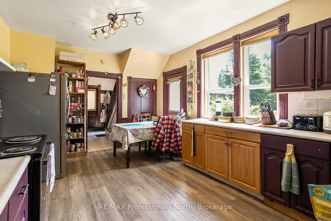
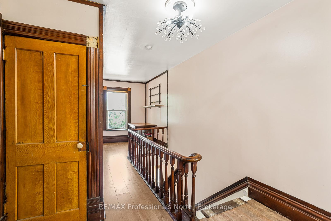
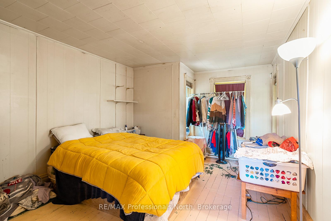
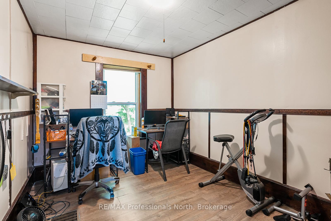
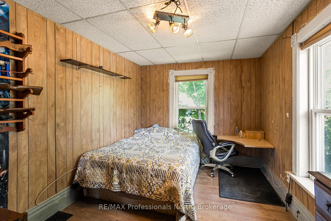
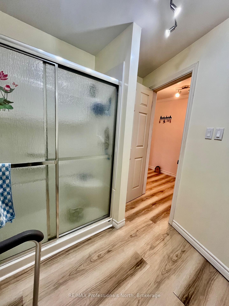
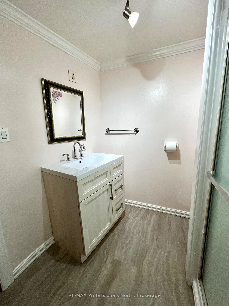
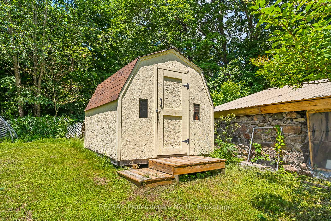



















































| Step back in time in this charming century home, nestled in the heart of Kinmount featuring classic antique finishes throughout offering a perfect blend of historical charm and modern comfort. Upon entering you will adore the classic staircase leading to the second level. Main floor offers Living Room, Dining room and large eat in kitchen space with a 3pc bathroom and upstairs you'll find 3 generously sized bedrooms all with closets and an additional 3-pc bathroom. Outside, the large level yard provides a natures dream with beautifully manicured grass, mature flower gardens, vegetable/fruit garden and potential for so much more. This could be your own little homestead space with an old barn structure and additional sheds for whatever you desire. There is a detached 20x12 garage and lots of room for parking. Walking distance to the town of Kinmount, visit local quaint country stores, the Victoria Rail Trail is a short walk away and take in a movie at the famous Highlands Cinemas. Experience timeless elegance and charm in this extraordinary century home, where every detail tells a story. Make it yours today! |
| Price | $375,000 |
| Taxes: | $1344.91 |
| Occupancy: | Owner |
| Address: | 4945 Monck Road , Kawartha Lakes, K0M 2A0, Kawartha Lakes |
| Acreage: | .50-1.99 |
| Directions/Cross Streets: | CTY RD. 121 |
| Rooms: | 2 |
| Bedrooms: | 3 |
| Bedrooms +: | 0 |
| Family Room: | F |
| Basement: | Crawl Space, Exposed Rock |
| Level/Floor | Room | Length(ft) | Width(ft) | Descriptions | |
| Room 1 | Main | Living Ro | 13.84 | 13.25 | |
| Room 2 | Main | Dining Ro | 13.84 | 14.01 | |
| Room 3 | Main | Kitchen | 16.83 | 12 | |
| Room 4 | Main | Bathroom | 6.99 | 6 | |
| Room 5 | Main | Foyer | 8.82 | 13.42 | |
| Room 6 | Second | Primary B | 14.99 | 8.99 | |
| Room 7 | Second | Bedroom 2 | 14.01 | 8.99 | |
| Room 8 | Second | Bedroom 3 | 10.99 | 8.99 | |
| Room 9 | Second | Bathroom | 7.51 | 6.99 |
| Washroom Type | No. of Pieces | Level |
| Washroom Type 1 | 3 | |
| Washroom Type 2 | 3 | |
| Washroom Type 3 | 0 | |
| Washroom Type 4 | 0 | |
| Washroom Type 5 | 0 |
| Total Area: | 0.00 |
| Property Type: | Detached |
| Style: | 2-Storey |
| Exterior: | Aluminum Siding, Stone |
| Garage Type: | Detached |
| (Parking/)Drive: | Private |
| Drive Parking Spaces: | 1 |
| Park #1 | |
| Parking Type: | Private |
| Park #2 | |
| Parking Type: | Private |
| Pool: | None |
| Other Structures: | Shed, Storage |
| Approximatly Square Footage: | 1100-1500 |
| CAC Included: | N |
| Water Included: | N |
| Cabel TV Included: | N |
| Common Elements Included: | N |
| Heat Included: | N |
| Parking Included: | N |
| Condo Tax Included: | N |
| Building Insurance Included: | N |
| Fireplace/Stove: | N |
| Heat Type: | Forced Air |
| Central Air Conditioning: | None |
| Central Vac: | N |
| Laundry Level: | Syste |
| Ensuite Laundry: | F |
| Sewers: | Septic |
| Water: | Drilled W |
| Water Supply Types: | Drilled Well |
| Utilities-Hydro: | Y |
| Although the information displayed is believed to be accurate, no warranties or representations are made of any kind. |
| RE/MAX Professionals North |
- Listing -1 of 0
|
|

| Book Showing | Email a Friend |
| Type: | Freehold - Detached |
| Area: | Kawartha Lakes |
| Municipality: | Kawartha Lakes |
| Neighbourhood: | Kinmount |
| Style: | 2-Storey |
| Lot Size: | x 224.97(Feet) |
| Approximate Age: | |
| Tax: | $1,344.91 |
| Maintenance Fee: | $0 |
| Beds: | 3 |
| Baths: | 2 |
| Garage: | 0 |
| Fireplace: | N |
| Air Conditioning: | |
| Pool: | None |

Anne has 20+ years of Real Estate selling experience.
"It is always such a pleasure to find that special place with all the most desired features that makes everyone feel at home! Your home is one of your biggest investments that you will make in your lifetime. It is so important to find a home that not only exceeds all expectations but also increases your net worth. A sound investment makes sense and will build a secure financial future."
Let me help in all your Real Estate requirements! Whether buying or selling I can help in every step of the journey. I consider my clients part of my family and always recommend solutions that are in your best interest and according to your desired goals.
Call or email me and we can get started.
Looking for resale homes?


