Welcome to SaintAmour.ca
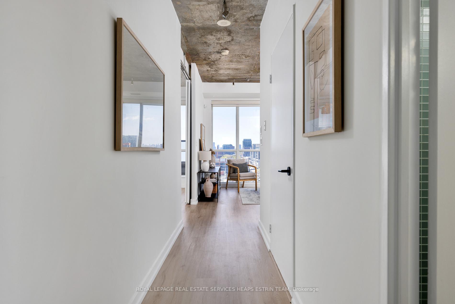
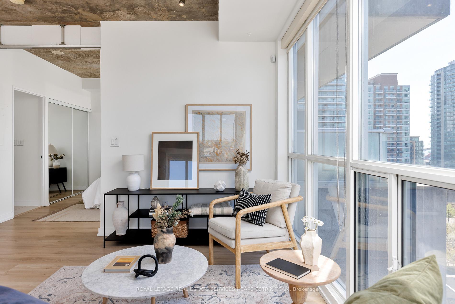

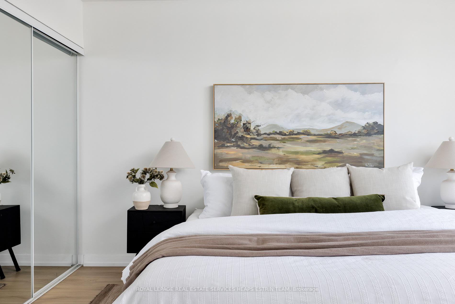
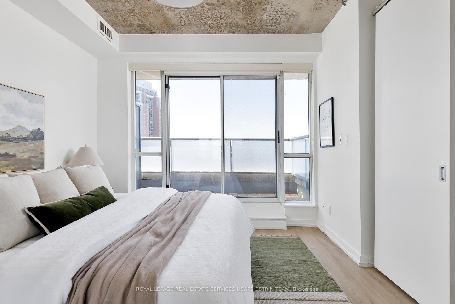
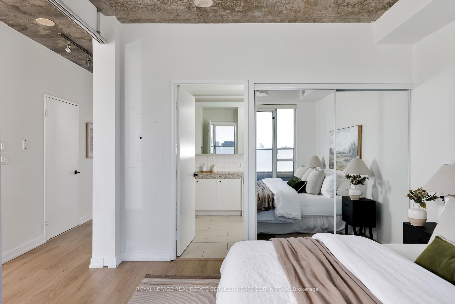
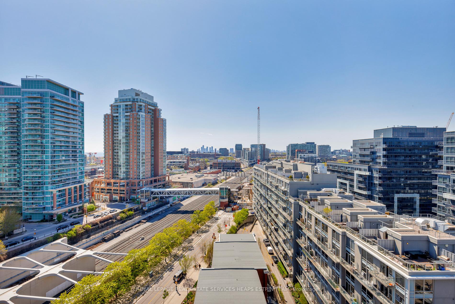
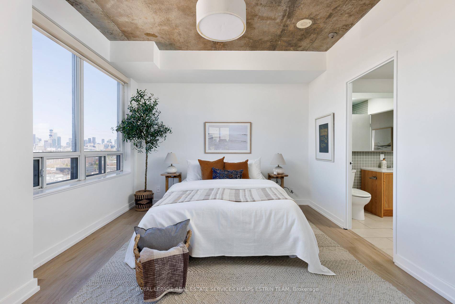
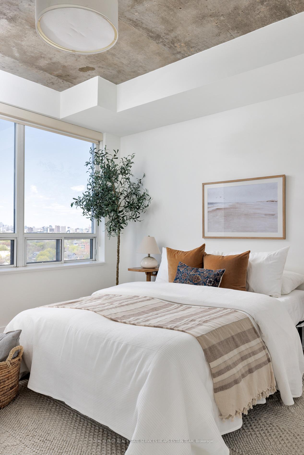
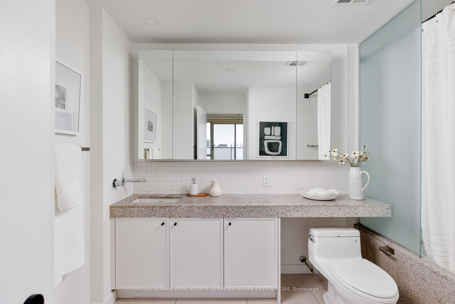

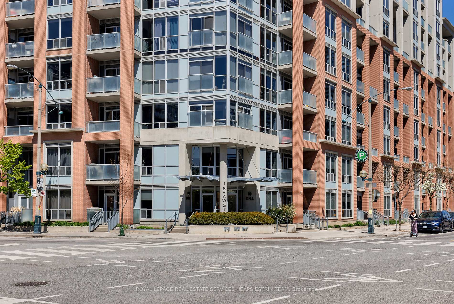
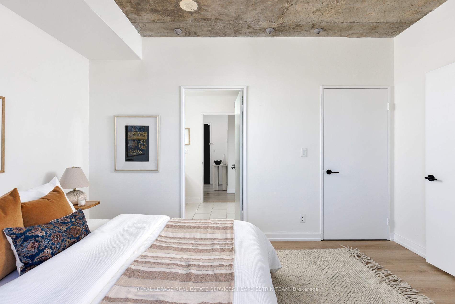
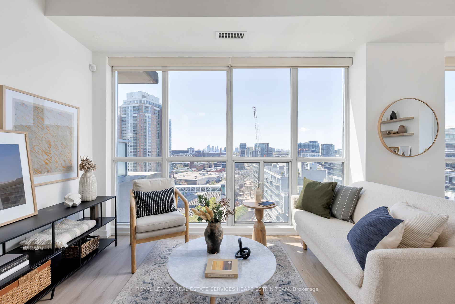
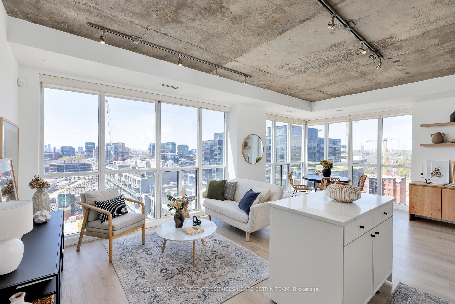
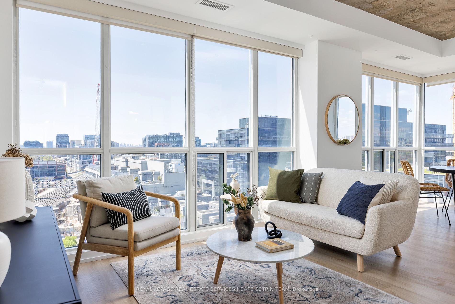



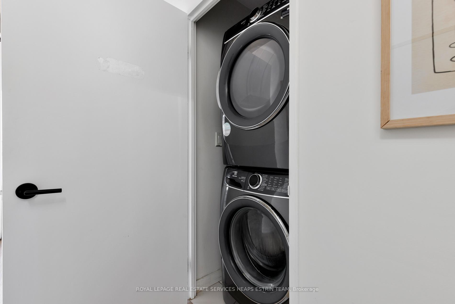
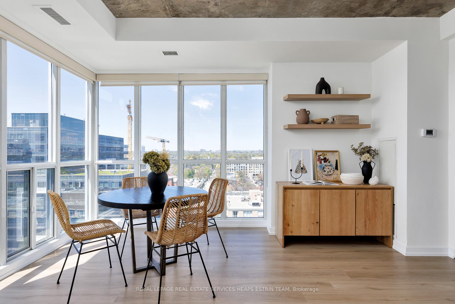
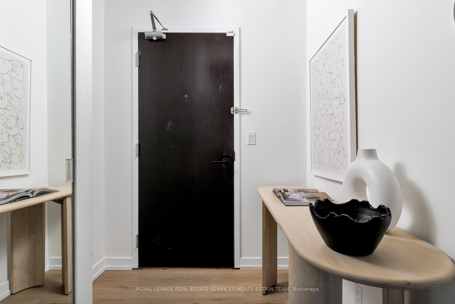
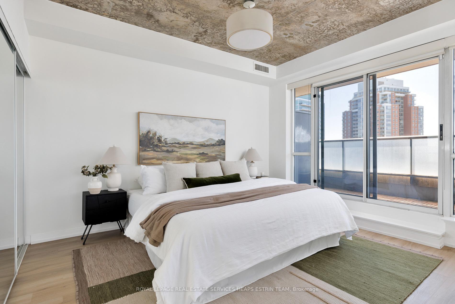
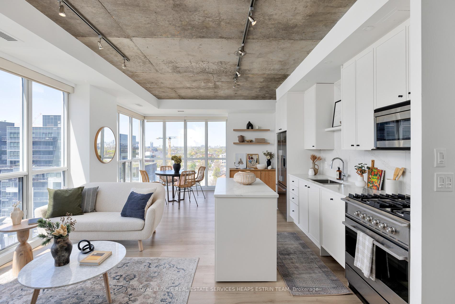

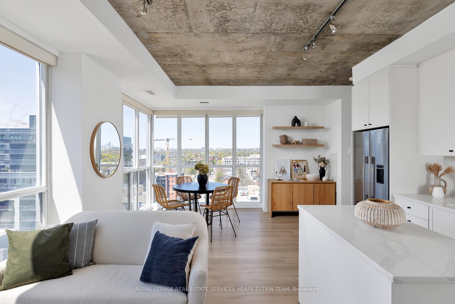
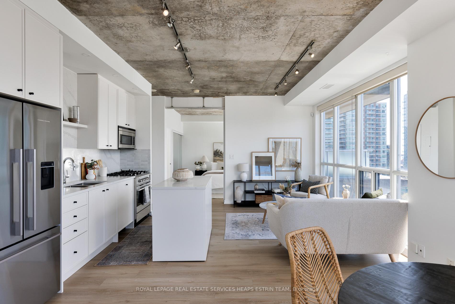
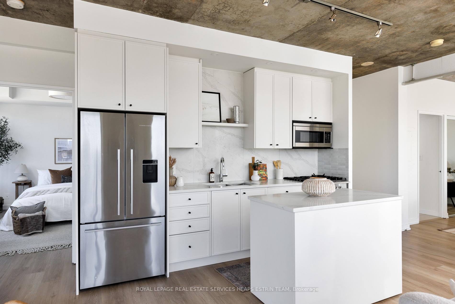


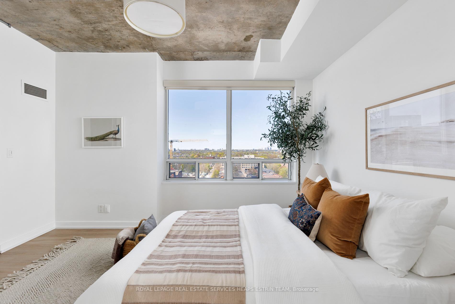
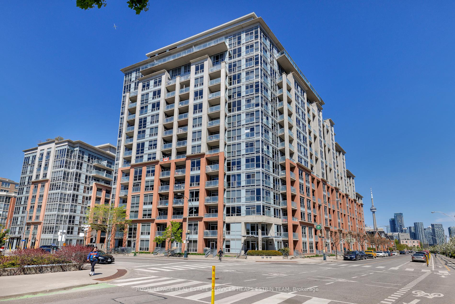
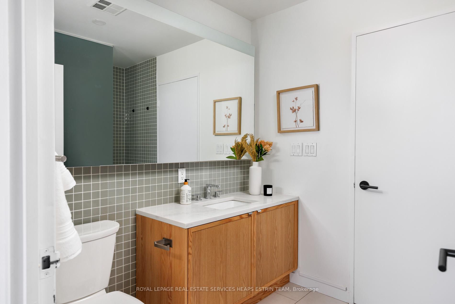



































| Welcome to Lower Penthouse 26 at 1 Shaw Street, a thoughtfully updated corner suite offering expansive west-facing views, refined finishes, and a functional layout designed to support a modern, urban lifestyle. With over 1000 square feet of living space, two bedrooms, and two full bathrooms, this home combines comfort, privacy, and versatility in a prime downtown location. Natural light pours in through floor-to-ceiling windows, highlighting the open-concept living and dining area that easily transitions from relaxed evenings to social gatherings. The recent renovation includes new flooring throughout, a contemporary kitchen with integrated appliances and modern cabinetry, and refreshed bathrooms offering both beauty and practicality. The split-bedroom layout is ideal for a variety of living arrangements. The spacious primary suite includes a four-piece ensuite with a soaker tub and ample vanity space. The second bedroom features semi-private access to an additional bathroom, offering flexibility for guests, roommates, or home office use. From this elevated vantage point, enjoy protected views of the city skyline and vibrant sunsets. This residence includes one parking space and one locker, adding everyday convenience. Ideally situated where King West meets Liberty Village, the building is just steps from the pedestrian bridge, the TTC, and some of the city's most dynamic neighbourhoods including Queen West, Ossington, and Trinity Bellwoods. Surrounded by green space, independent shops, and a thriving culinary scene, this location offers a lifestyle of balance, connectivity, and ease. Whether you're purchasing your first property or seeking a vibrant community to call home, Lower Penthouse 26 offers the perfect blend of design, function, and location. |
| Price | $1,189,000 |
| Taxes: | $4170.14 |
| Occupancy: | Vacant |
| Address: | 1 Shaw Stre , Toronto, M6K 0A1, Toronto |
| Postal Code: | M6K 0A1 |
| Province/State: | Toronto |
| Directions/Cross Streets: | King St W & Shaw St |
| Washroom Type | No. of Pieces | Level |
| Washroom Type 1 | 4 | |
| Washroom Type 2 | 3 | |
| Washroom Type 3 | 0 | |
| Washroom Type 4 | 0 | |
| Washroom Type 5 | 0 |
| Total Area: | 0.00 |
| Washrooms: | 2 |
| Heat Type: | Fan Coil |
| Central Air Conditioning: | Central Air |
| Although the information displayed is believed to be accurate, no warranties or representations are made of any kind. |
| ROYAL LEPAGE REAL ESTATE SERVICES HEAPS ESTRIN TEAM |
- Listing -1 of 0
|
|

| Book Showing | Email a Friend |
| Type: | Com - Condo Apartment |
| Area: | Toronto |
| Municipality: | Toronto C01 |
| Neighbourhood: | Niagara |
| Style: | Apartment |
| Lot Size: | x 0.00() |
| Approximate Age: | |
| Tax: | $4,170.14 |
| Maintenance Fee: | $858 |
| Beds: | 2 |
| Baths: | 2 |
| Garage: | 0 |
| Fireplace: | N |
| Air Conditioning: | |
| Pool: |

Anne has 20+ years of Real Estate selling experience.
"It is always such a pleasure to find that special place with all the most desired features that makes everyone feel at home! Your home is one of your biggest investments that you will make in your lifetime. It is so important to find a home that not only exceeds all expectations but also increases your net worth. A sound investment makes sense and will build a secure financial future."
Let me help in all your Real Estate requirements! Whether buying or selling I can help in every step of the journey. I consider my clients part of my family and always recommend solutions that are in your best interest and according to your desired goals.
Call or email me and we can get started.
Looking for resale homes?


