Welcome to SaintAmour.ca
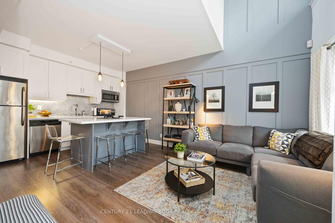
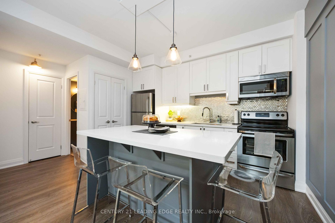
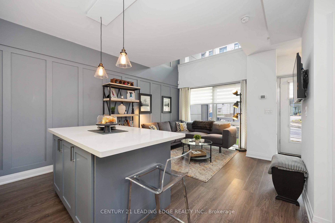
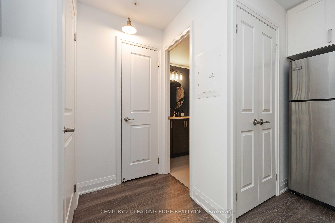
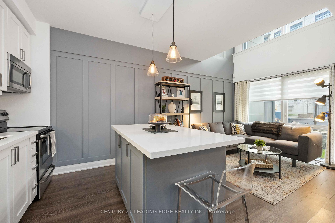
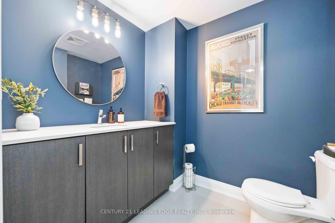
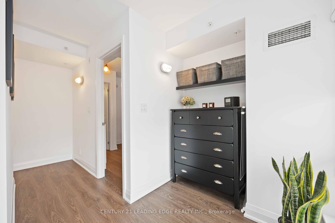
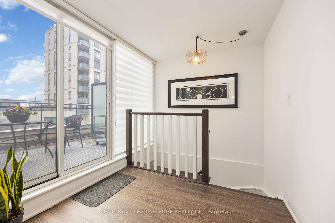

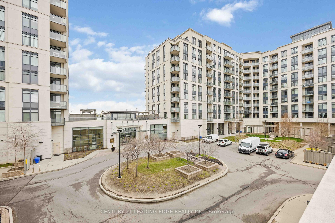
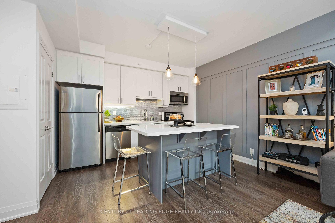
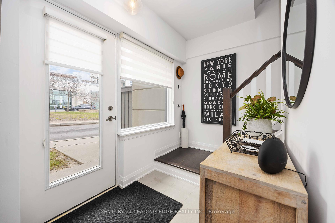
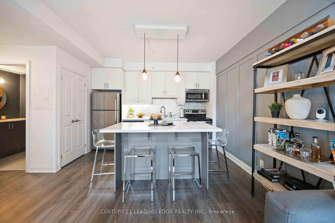
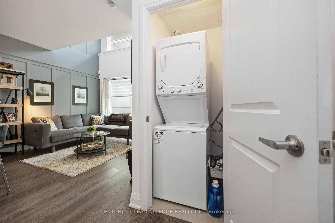
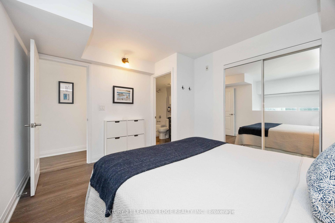
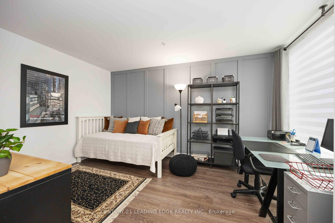
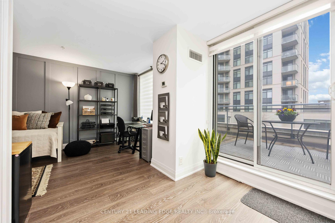

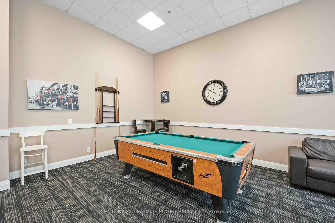
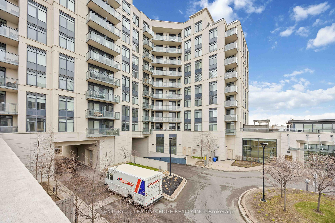
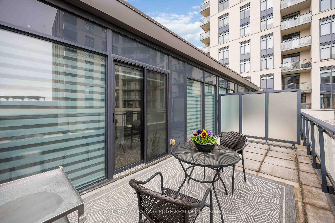
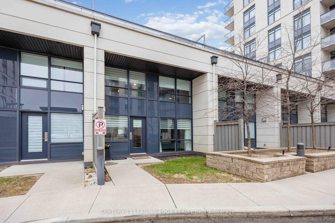
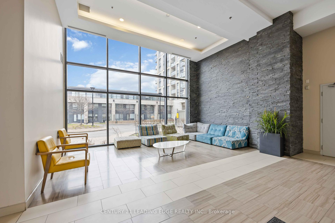
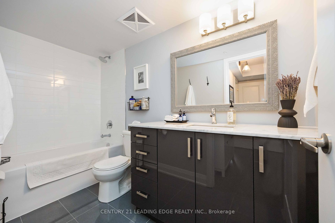
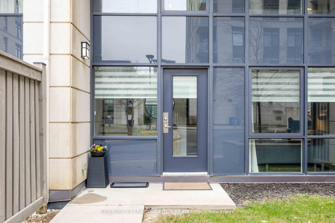
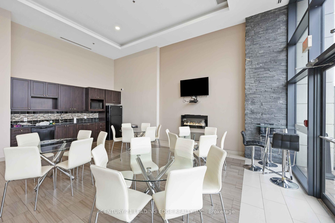
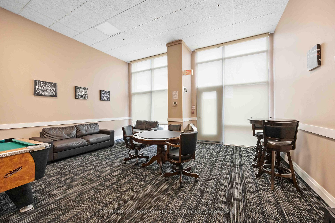
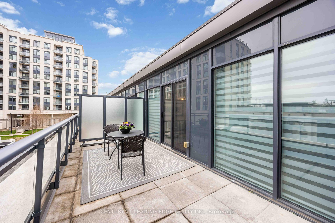
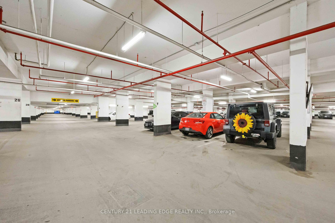
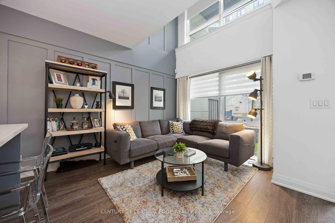

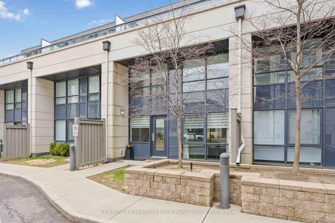
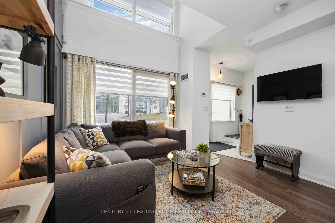
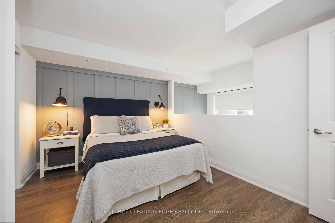
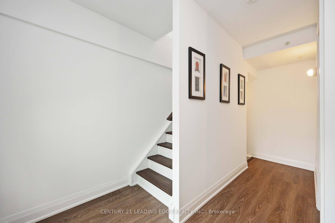

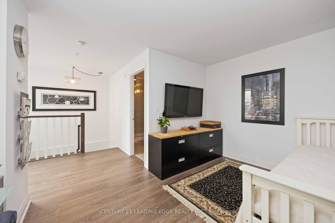
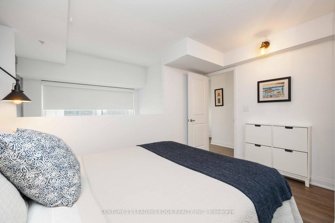
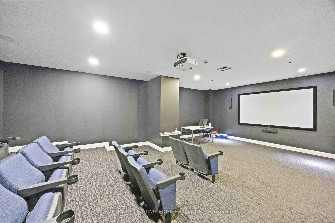
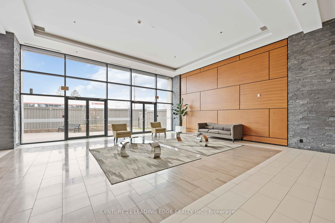
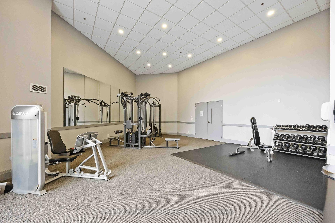
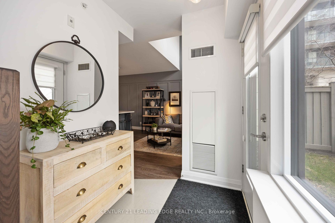
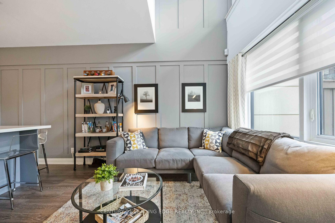
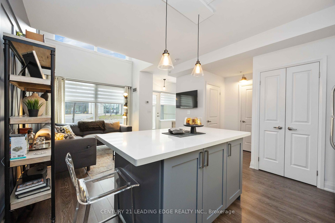
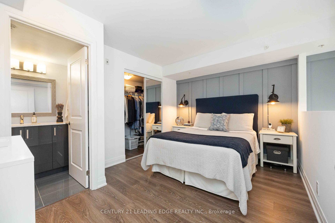
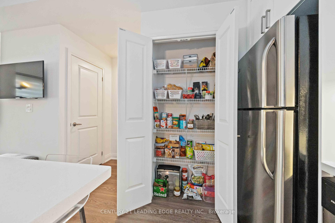
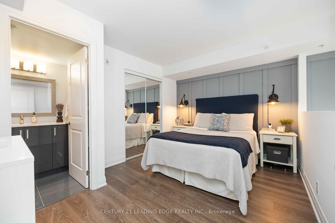
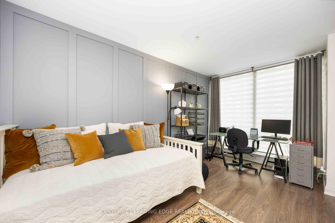


















































| Discover unparalleled luxury in this stunning loft style three-story condo townhome, meticulously maintained, ideally situated in the lively heart of Woodbridge. Located facing West, on the quiet side of the complex. Boasting an exceptional, bright floor plan, freshly painted, this home features a beautifully designed open-concept kitchen with sleek quartz countertops, modern stainless steel appliances, and elegant under-cabinet lighting. Large movable kitchen island. Upgraded 2 story feature wall of wainscoting, main floor pantry for huge additional storage, laundry and huge upgraded powder room! The bright & airy living room showcases soaring ceilings & expansive two-story windows with remote controlled blinds, that invite an abundance of natural light. The spacious Primary bedroom on the 2nd floor, offers a large walk-in closet, providing both style & convenience w/ a 3 piece ensuite. Head to the third level, where you'll find a private west-facing rooftop terrace, perfect for relaxing, along with a large room (wall easily installed to enclose room). Additional upgrades include, high end kitchen cabinetry, upgraded flooring and stairs, all washroom finishes, new paint, 2 parking spots with attached locker, and so much more. Residents can also take advantage of top-tier amenities, including a fitness studio, security, sauna, party room, game area, theater room, and more. Dont miss out on this exceptional opportunity to experience luxury living at its finest! Parking: 2 owned spots with an owned locker right next to your parking spot! In the heart of Woodbridge, public transit at the corner, restaurants & amenities across the street, close to Airport, shopping, HWY's and more! This perfect home is move in ready, waiting for you |
| Price | $824,990 |
| Taxes: | $3990.00 |
| Occupancy: | Owner |
| Address: | 24 WOODSTREAM Boul , Vaughan, L4L 8C4, York |
| Postal Code: | L4L 8C4 |
| Province/State: | York |
| Directions/Cross Streets: | HWY 7/ Martin Grove |
| Level/Floor | Room | Length(ft) | Width(ft) | Descriptions | |
| Room 1 | Main | Living Ro | 12.69 | 20.34 | Hardwood Floor, 2 Pc Bath, Open Concept |
| Room 2 | Main | Kitchen | 12.69 | 20.34 | Pantry, Hardwood Floor, Combined w/Laundry |
| Room 3 | Main | Primary B | 13.12 | 10.17 | Walk-In Closet(s), 3 Pc Ensuite, Combined w/Den |
| Room 4 | Second | Den | 4.92 | 8.2 | Hardwood Floor, Open Concept, Window |
| Room 5 | Third | Bedroom 2 | 16.56 | 10.5 | W/O To Terrace, Open Concept, 3 Pc Ensuite |
| Washroom Type | No. of Pieces | Level |
| Washroom Type 1 | 2 | Main |
| Washroom Type 2 | 3 | Second |
| Washroom Type 3 | 3 | Third |
| Washroom Type 4 | 0 | |
| Washroom Type 5 | 0 |
| Total Area: | 0.00 |
| Sprinklers: | Secu |
| Washrooms: | 3 |
| Heat Type: | Forced Air |
| Central Air Conditioning: | Central Air |
| Although the information displayed is believed to be accurate, no warranties or representations are made of any kind. |
| CENTURY 21 LEADING EDGE REALTY INC. |
- Listing -1 of 0
|
|

| Virtual Tour | Book Showing | Email a Friend |
| Type: | Com - Condo Townhouse |
| Area: | York |
| Municipality: | Vaughan |
| Neighbourhood: | West Woodbridge |
| Style: | Loft |
| Lot Size: | x 0.00() |
| Approximate Age: | |
| Tax: | $3,990 |
| Maintenance Fee: | $758 |
| Beds: | 2 |
| Baths: | 3 |
| Garage: | 0 |
| Fireplace: | N |
| Air Conditioning: | |
| Pool: |

Anne has 20+ years of Real Estate selling experience.
"It is always such a pleasure to find that special place with all the most desired features that makes everyone feel at home! Your home is one of your biggest investments that you will make in your lifetime. It is so important to find a home that not only exceeds all expectations but also increases your net worth. A sound investment makes sense and will build a secure financial future."
Let me help in all your Real Estate requirements! Whether buying or selling I can help in every step of the journey. I consider my clients part of my family and always recommend solutions that are in your best interest and according to your desired goals.
Call or email me and we can get started.
Looking for resale homes?


