Welcome to SaintAmour.ca
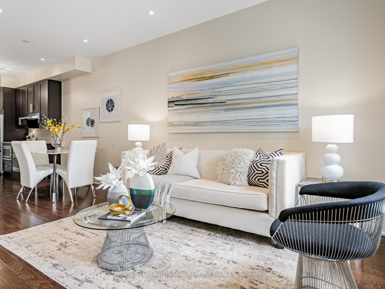
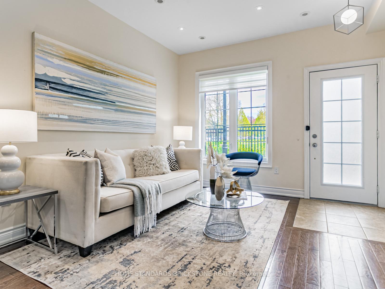
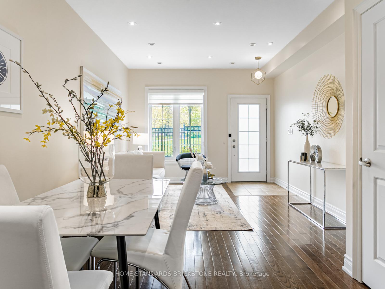
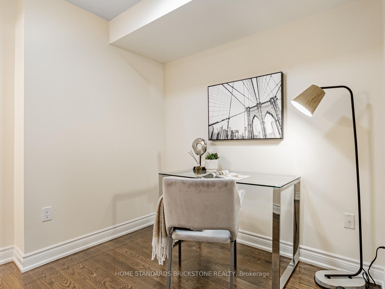
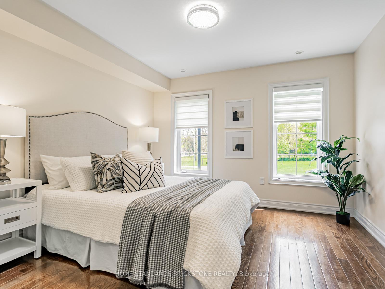
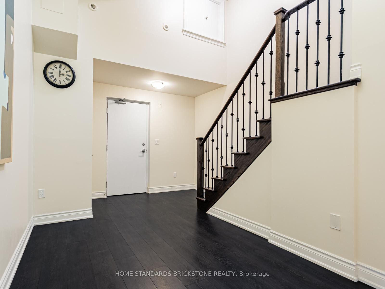
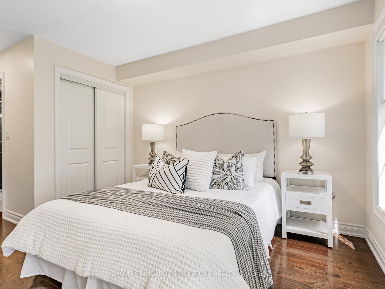
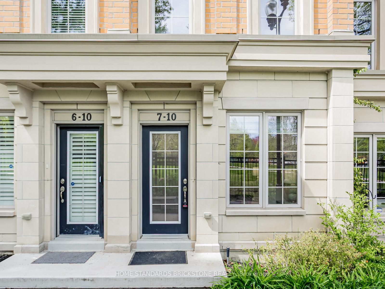
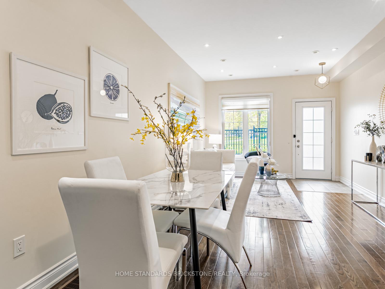
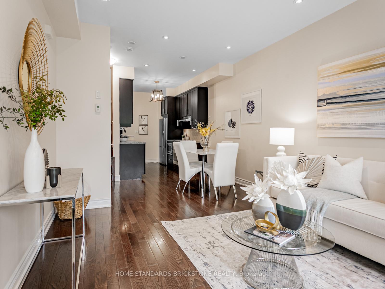
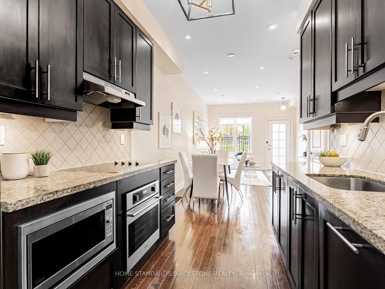
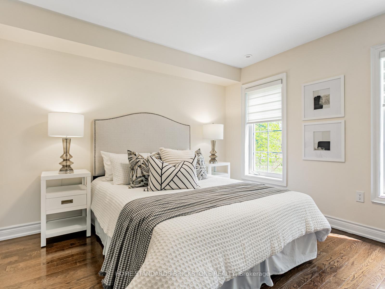
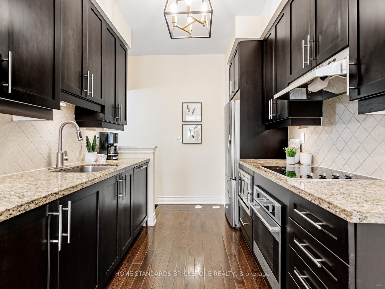
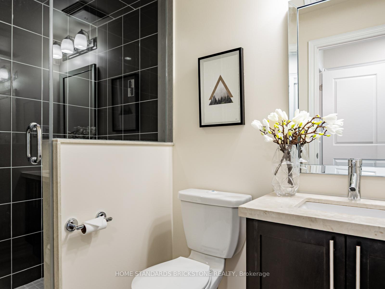
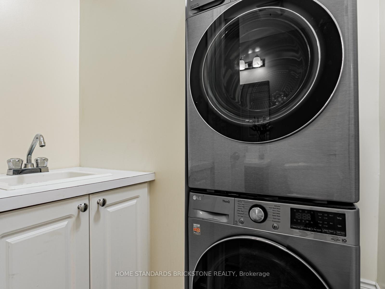
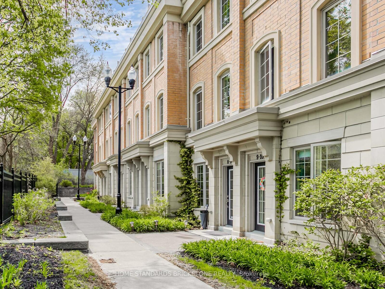
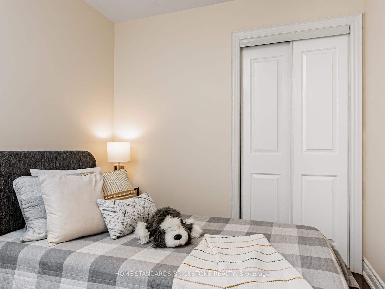
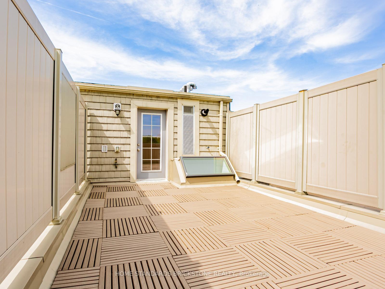

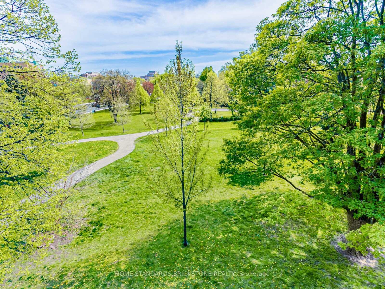
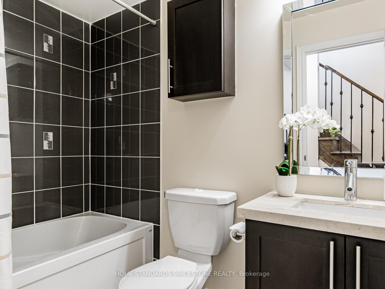
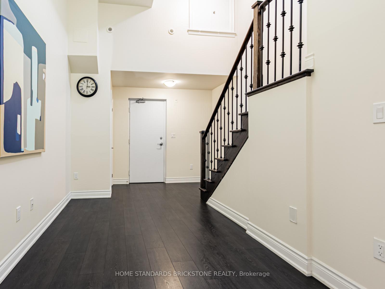
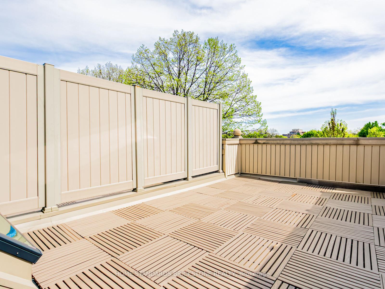
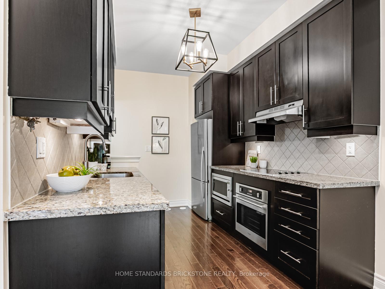
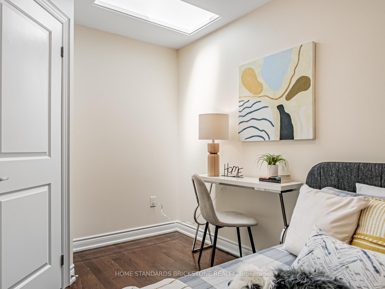
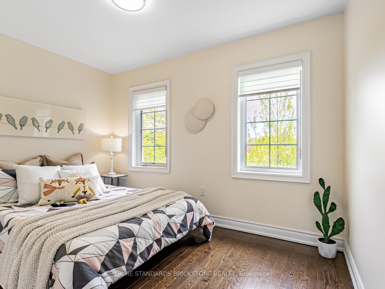
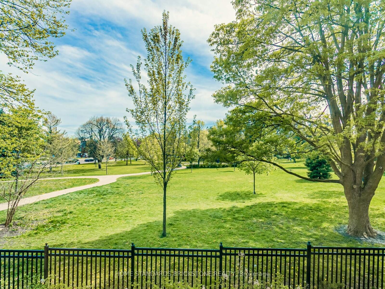
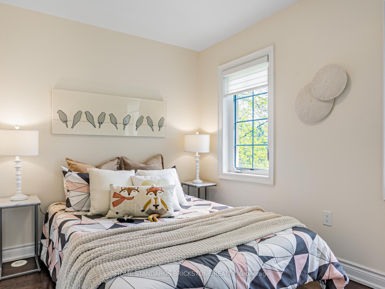
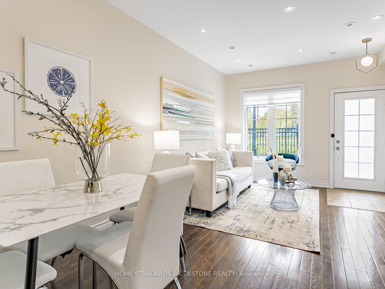
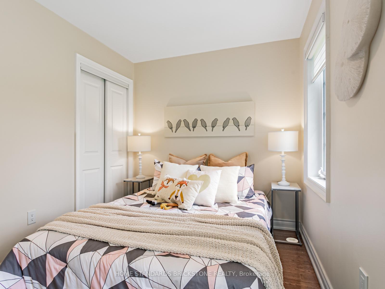
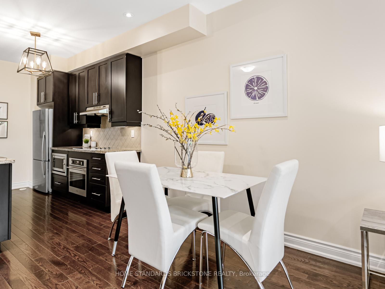
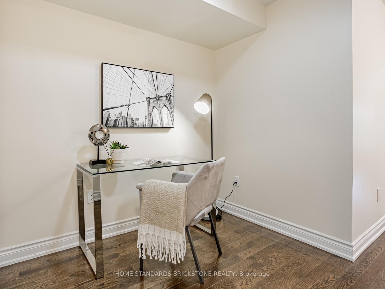
































| Come Live Within The Prestigious Neighbourhood Of Lawrence Park At The Canterbury Lawrence Park Townhomes By Tribute. Sun-Soaked South Facing Unit With Unobstructed Views To The Stratford Park With Rooftop Terrace & Gas Line Hook-Up For Your Summer BBQ Days. Massive Usable Living Space Consisting Of **1,343 Sq.ft + 289 Sq.ft Basement + 252 Sq.ft Rooftop Terrace. 9Ft Ceiling And Freshly Painted Throughout. Amazing Custom Kitchen W/ Granite Countertops, Stainless Steel Appliances. Sound-Insulated Windows Block Out Outside Noises For Extra Privacy. Steps From Sunnybrook Hospital, Close To Top Schools Such As Toronto French School, Blythwood Jr. Public School, Crescent Private School, And York University Glendon Campus. Direct Access To Underground Parking Space. Short Drive To DVP, And Short Transit To Shops, Yonge/Eglinton Transit. |
| Price | $1,308,800 |
| Taxes: | $6001.28 |
| Occupancy: | Owner |
| Address: | 10 Hargrave Lane , Toronto, M4N 0A4, Toronto |
| Postal Code: | M4N 0A4 |
| Province/State: | Toronto |
| Directions/Cross Streets: | Bayview & Lawrence |
| Level/Floor | Room | Length(ft) | Width(ft) | Descriptions | |
| Room 1 | Main | Living Ro | 20.83 | 11.32 | Hardwood Floor, Open Concept, Combined w/Dining |
| Room 2 | Main | Dining Ro | 20.83 | 11.32 | Hardwood Floor, Open Concept, Combined w/Living |
| Room 3 | Main | Kitchen | 10.5 | 7.97 | Hardwood Floor, Open Concept, Stainless Steel Appl |
| Room 4 | Second | Primary B | 11.32 | 11.15 | Hardwood Floor, 3 Pc Ensuite, South View |
| Room 5 | Second | Den | 8 | 8 | Hardwood Floor, Open Concept |
| Room 6 | Third | Bedroom 2 | 11.32 | 8 | Hardwood Floor, South View, Picture Window |
| Room 7 | Third | Bedroom 3 | 8 | 11.32 | Hardwood Floor, B/I Closet, Skylight |
| Room 8 | Basement | Recreatio | 8.59 | 24.14 | Laminate, Access To Garage |
| Washroom Type | No. of Pieces | Level |
| Washroom Type 1 | 4 | Third |
| Washroom Type 2 | 3 | Second |
| Washroom Type 3 | 2 | Lower |
| Washroom Type 4 | 0 | |
| Washroom Type 5 | 0 |
| Total Area: | 0.00 |
| Washrooms: | 3 |
| Heat Type: | Forced Air |
| Central Air Conditioning: | Central Air |
| Although the information displayed is believed to be accurate, no warranties or representations are made of any kind. |
| HOME STANDARDS BRICKSTONE REALTY |
- Listing -1 of 0
|
|

| Virtual Tour | Book Showing | Email a Friend |
| Type: | Com - Condo Townhouse |
| Area: | Toronto |
| Municipality: | Toronto C12 |
| Neighbourhood: | Bridle Path-Sunnybrook-York Mills |
| Style: | 3-Storey |
| Lot Size: | x 0.00() |
| Approximate Age: | |
| Tax: | $6,001.28 |
| Maintenance Fee: | $453.68 |
| Beds: | 3+1 |
| Baths: | 3 |
| Garage: | 0 |
| Fireplace: | N |
| Air Conditioning: | |
| Pool: |

Anne has 20+ years of Real Estate selling experience.
"It is always such a pleasure to find that special place with all the most desired features that makes everyone feel at home! Your home is one of your biggest investments that you will make in your lifetime. It is so important to find a home that not only exceeds all expectations but also increases your net worth. A sound investment makes sense and will build a secure financial future."
Let me help in all your Real Estate requirements! Whether buying or selling I can help in every step of the journey. I consider my clients part of my family and always recommend solutions that are in your best interest and according to your desired goals.
Call or email me and we can get started.
Looking for resale homes?


