Welcome to SaintAmour.ca
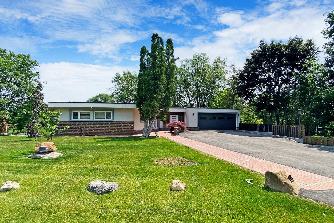
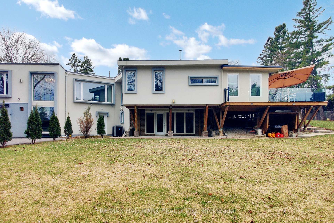
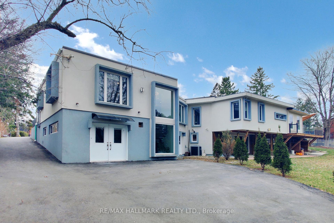

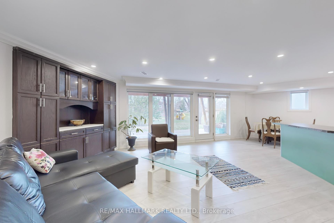
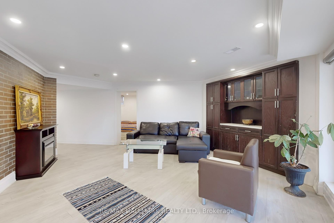
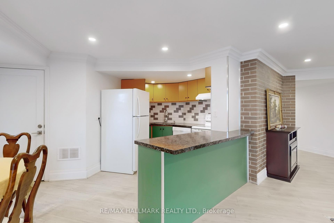
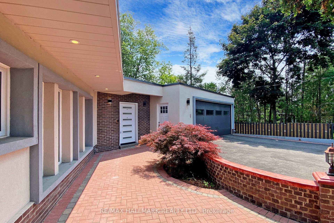
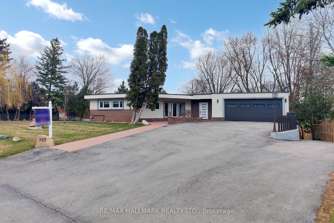
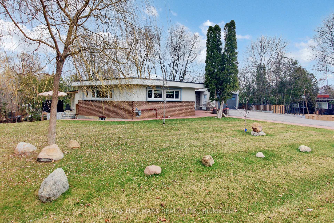
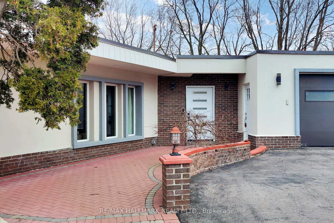
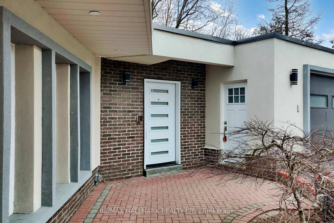
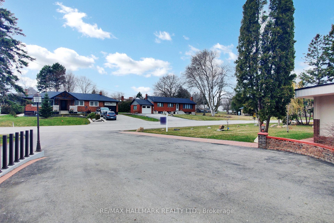
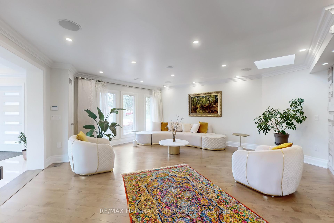
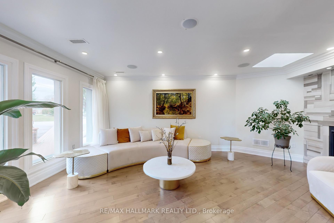
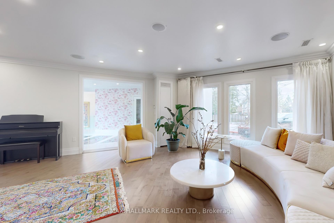
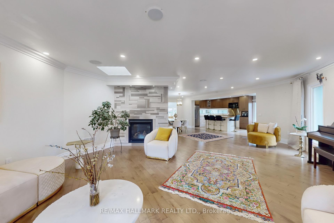
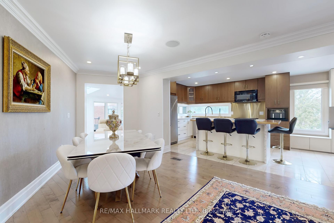
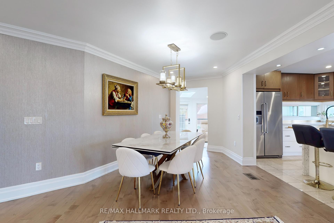
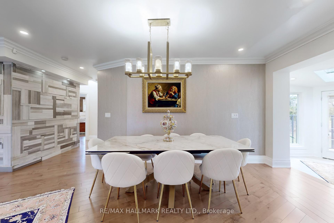
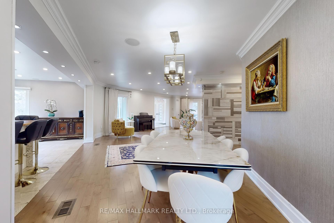
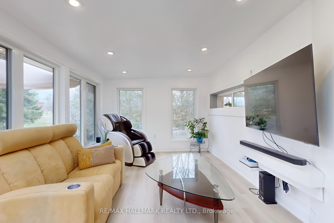
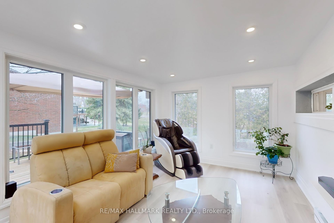
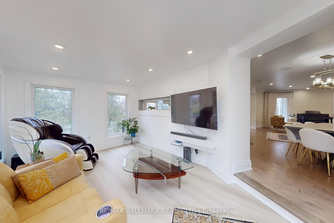
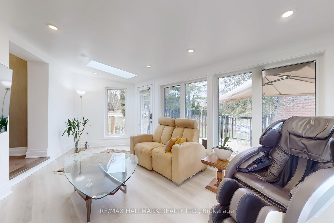
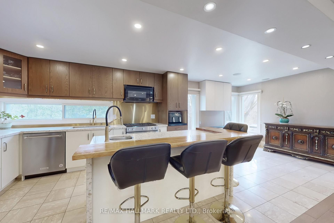
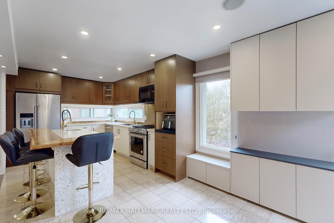
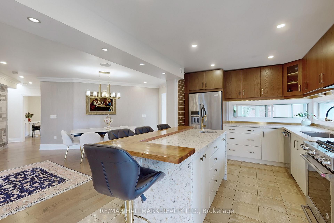
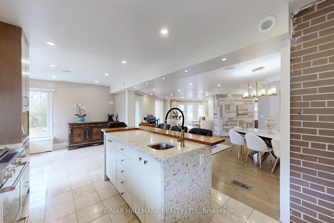

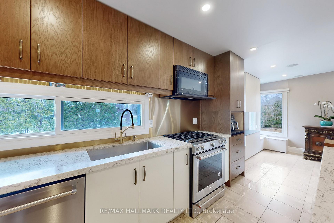
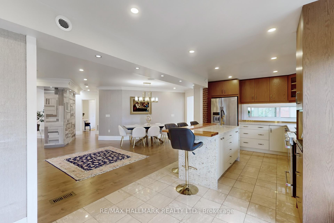
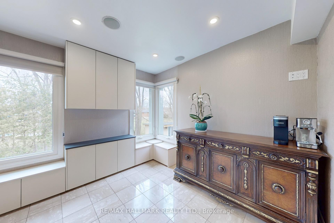
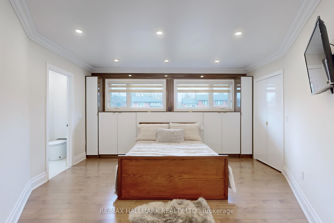
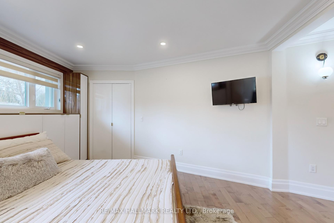
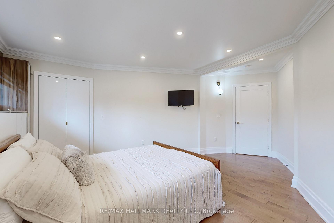
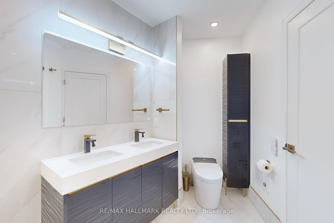

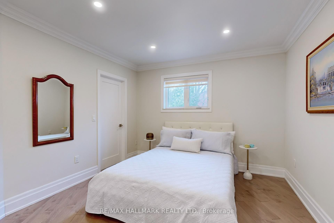
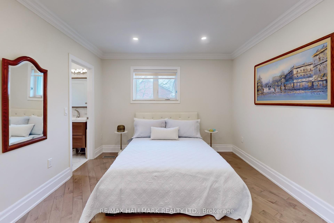
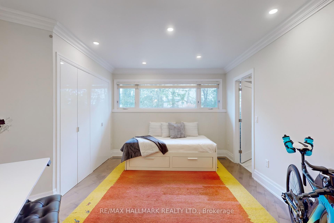
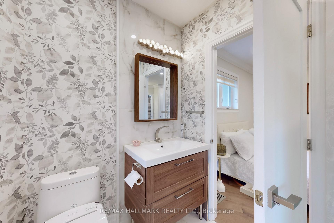
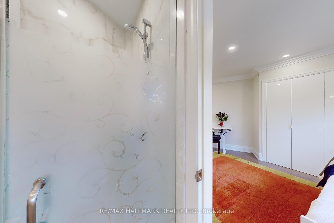
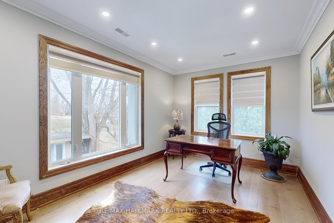
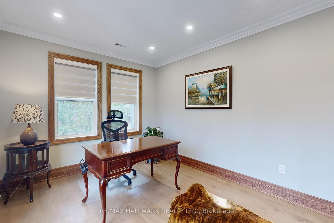
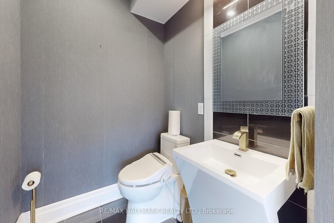
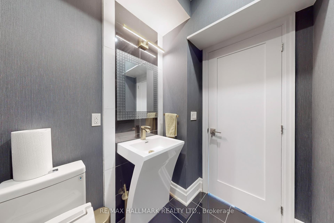
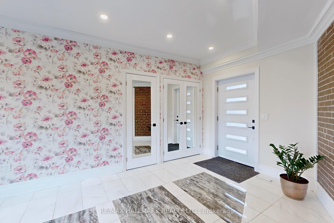
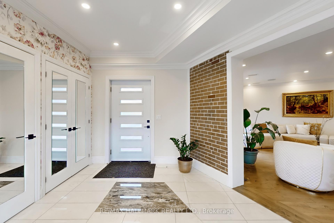
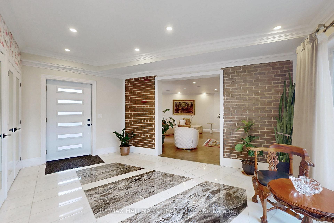
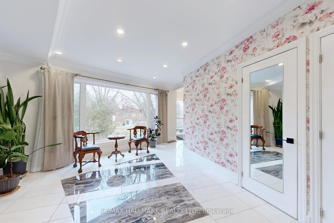
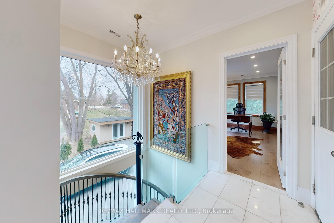
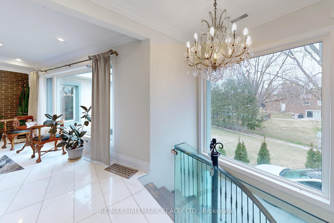
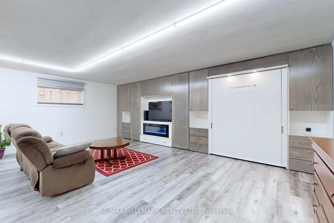
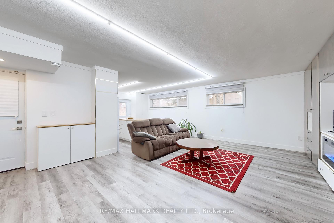
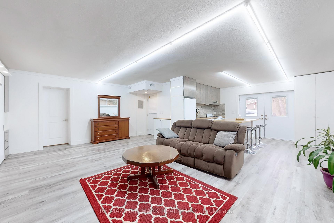

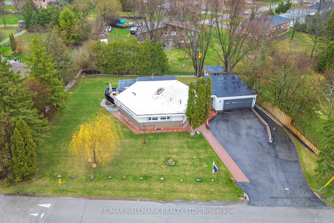
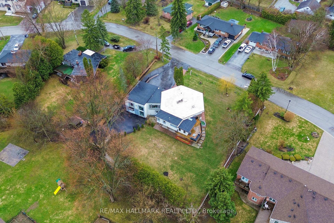
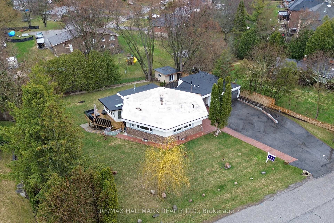
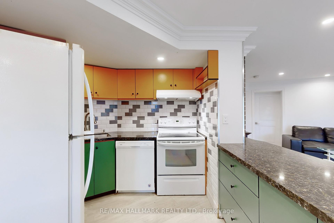

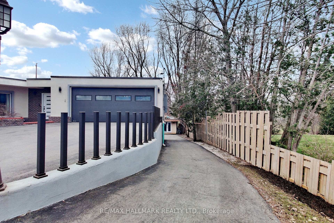
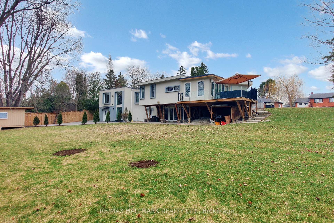
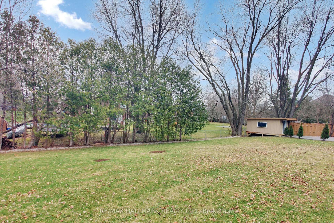
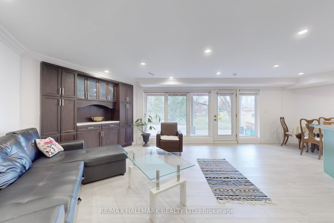
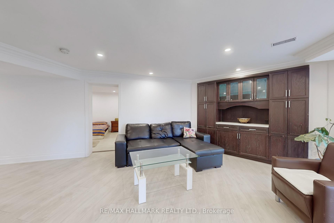
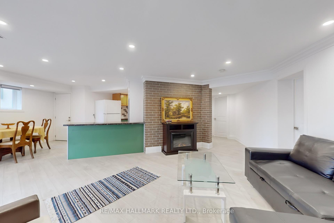
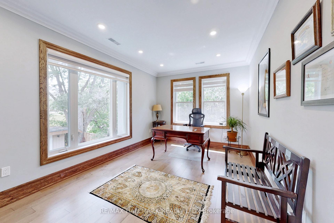
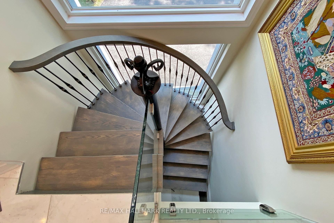






































































| Discover the perfect blend of luxury and tranquillity in this stunning property located in the highly sought-after Nobleton area. With an impressive 150-foot frontage, this home offers a spacious and serene escape from the bustling city, making it an ideal haven for families seeking peace and security. Upon entering, you will be welcomed by a spacious foyer, and off the foyer is a thoughtfully designed private office space that creates an ideal environment for productivity. Entertain family and friends in the generously sized living room, which seamlessly connects to the modern open-concept kitchen. The dining room flows directly into a bright and airy solarium, perfect for gatherings, relaxation, and enjoying views of the expansive outdoor space. This property has undergone a complete renovation within the last six years, ensuring that you won't have to worry about outdated systems. The versatile basement features two walk-out units: a spacious two-bedroom apartment and a cozy bachelor apartment. Both units are fully self-contained, each equipped with its own laundry facilities and kitchens, making them perfect for guests or in-laws.The main floor is 2,480 sqft, plus a 165 sqft sunroom. |
| Price | $2,390,000 |
| Taxes: | $6062.00 |
| Occupancy: | Owner |
| Address: | 115 Lynwood Cres , King, L0G 1N0, York |
| Directions/Cross Streets: | Highway 27 & King Rd |
| Rooms: | 8 |
| Rooms +: | 6 |
| Bedrooms: | 3 |
| Bedrooms +: | 2 |
| Family Room: | T |
| Basement: | Walk-Out, Finished |
| Level/Floor | Room | Length(ft) | Width(ft) | Descriptions | |
| Room 1 | Main | Living Ro | 29.06 | 20.34 | Hardwood Floor, Combined w/Dining, Fireplace |
| Room 2 | Main | Dining Ro | 16.92 | 10.82 | Hardwood Floor, W/O To Deck, Pot Lights |
| Room 3 | Main | Kitchen | 22.83 | 10.23 | Quartz Counter, Modern Kitchen, Stainless Steel Appl |
| Room 4 | Main | Sunroom | 18.93 | 10.76 | Laminate, W/O To Deck, Pot Lights |
| Room 5 | Main | Primary B | 18.34 | 14.5 | Hardwood Floor, 6 Pc Ensuite, Pot Lights |
| Room 6 | Main | Bedroom 2 | 21.75 | 16.99 | Hardwood Floor, Semi Ensuite, Pot Lights |
| Room 7 | Main | Bedroom 3 | 14.99 | 13.68 | Hardwood Floor, Semi Ensuite, Pot Lights |
| Room 8 | Main | Office | 15.48 | 10 | Hardwood Floor, Large Window, Pot Lights |
| Room 9 | Main | Foyer | 13.58 | 13.58 | Marble Floor, 2 Pc Bath, Pot Lights |
| Room 10 | Basement | Great Roo | 21.81 | 15.84 | 3 Pc Ensuite, Murphy Bed, Large Window |
| Room 11 | Basement | Kitchen | 14.24 | 12.07 | Open Concept, Modern Kitchen, W/O To Yard |
| Room 12 | Basement | Living Ro | 18.76 | 16.24 | Laminate, W/O To Patio, Pot Lights |
| Room 13 | Basement | Dining Ro | 11.91 | 8.66 | Laminate, Above Grade Window, Pot Lights |
| Room 14 | Basement | Primary B | 12.6 | 12.23 | Laminate, 3 Pc Ensuite, Walk-In Closet(s) |
| Washroom Type | No. of Pieces | Level |
| Washroom Type 1 | 4 | Main |
| Washroom Type 2 | 3 | Main |
| Washroom Type 3 | 2 | Main |
| Washroom Type 4 | 4 | Basement |
| Washroom Type 5 | 3 | Basement |
| Total Area: | 0.00 |
| Property Type: | Detached |
| Style: | Bungalow |
| Exterior: | Stucco (Plaster), Brick |
| Garage Type: | Attached |
| (Parking/)Drive: | Private Do |
| Drive Parking Spaces: | 13 |
| Park #1 | |
| Parking Type: | Private Do |
| Park #2 | |
| Parking Type: | Private Do |
| Pool: | None |
| Approximatly Square Footage: | 2500-3000 |
| Property Features: | Greenbelt/Co, Library |
| CAC Included: | N |
| Water Included: | N |
| Cabel TV Included: | N |
| Common Elements Included: | N |
| Heat Included: | N |
| Parking Included: | N |
| Condo Tax Included: | N |
| Building Insurance Included: | N |
| Fireplace/Stove: | Y |
| Heat Type: | Forced Air |
| Central Air Conditioning: | Central Air |
| Central Vac: | Y |
| Laundry Level: | Syste |
| Ensuite Laundry: | F |
| Elevator Lift: | False |
| Sewers: | Sewer |
| Utilities-Cable: | Y |
| Utilities-Hydro: | Y |
| Although the information displayed is believed to be accurate, no warranties or representations are made of any kind. |
| RE/MAX HALLMARK REALTY LTD. |
- Listing -1 of 0
|
|

| Virtual Tour | Book Showing | Email a Friend |
| Type: | Freehold - Detached |
| Area: | York |
| Municipality: | King |
| Neighbourhood: | Nobleton |
| Style: | Bungalow |
| Lot Size: | x 153.78(Feet) |
| Approximate Age: | |
| Tax: | $6,062 |
| Maintenance Fee: | $0 |
| Beds: | 3+2 |
| Baths: | 6 |
| Garage: | 0 |
| Fireplace: | Y |
| Air Conditioning: | |
| Pool: | None |

Anne has 20+ years of Real Estate selling experience.
"It is always such a pleasure to find that special place with all the most desired features that makes everyone feel at home! Your home is one of your biggest investments that you will make in your lifetime. It is so important to find a home that not only exceeds all expectations but also increases your net worth. A sound investment makes sense and will build a secure financial future."
Let me help in all your Real Estate requirements! Whether buying or selling I can help in every step of the journey. I consider my clients part of my family and always recommend solutions that are in your best interest and according to your desired goals.
Call or email me and we can get started.
Looking for resale homes?


