Welcome to SaintAmour.ca
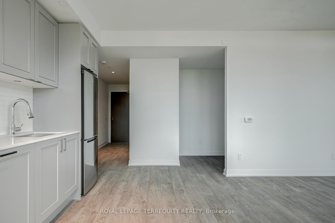
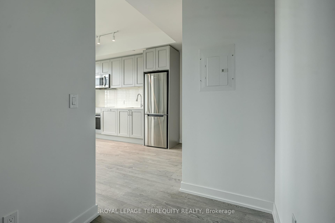
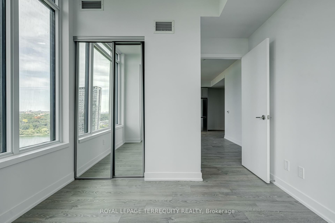
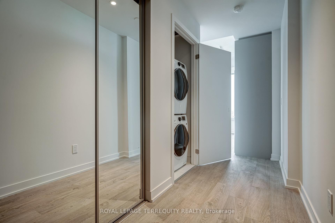
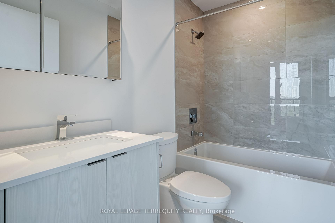
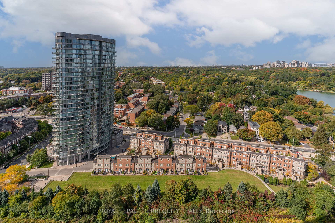

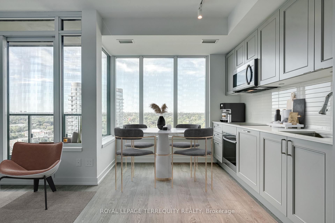
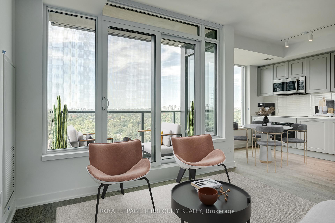
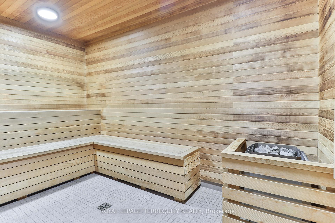
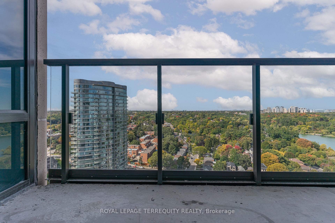
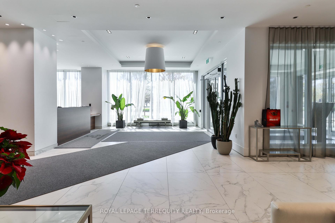
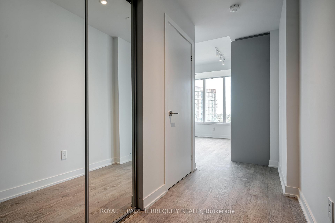
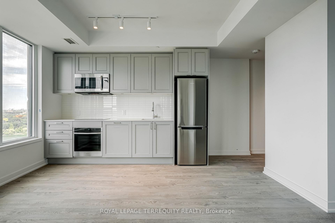
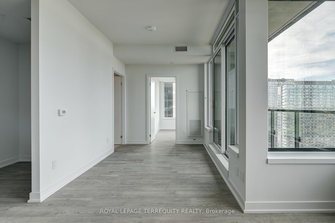
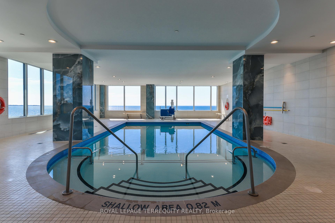
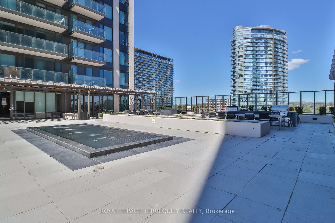

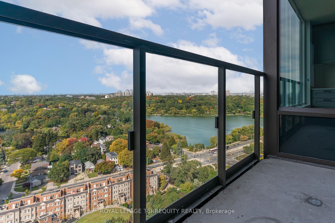
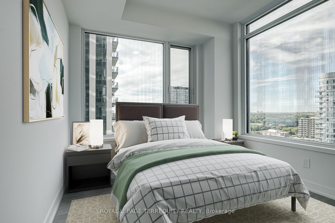
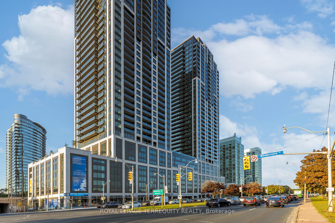
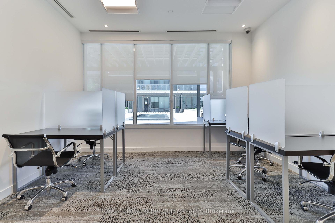
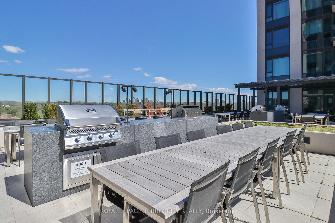
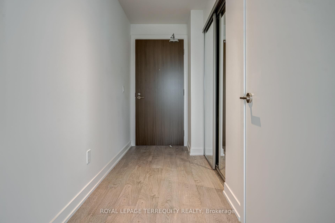

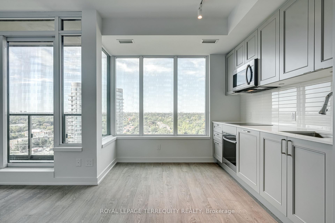
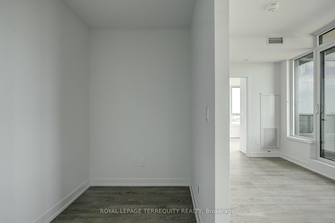
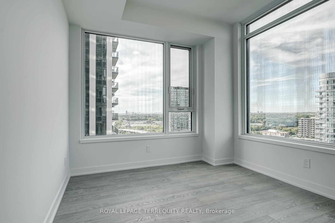
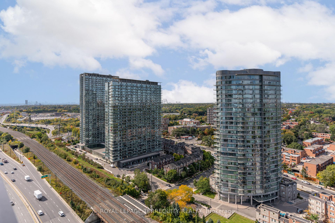
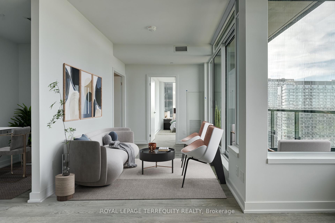
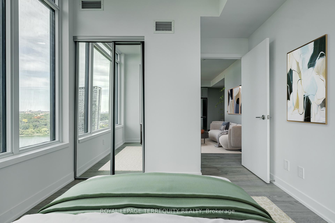
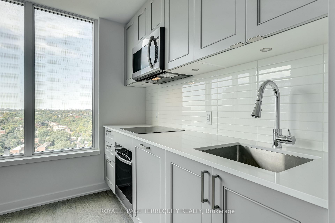
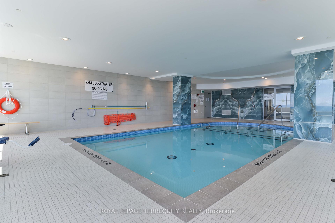
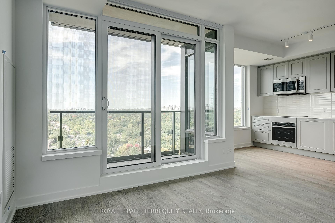
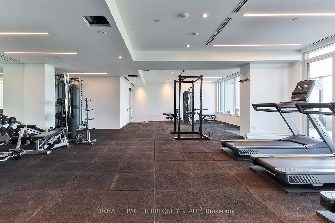
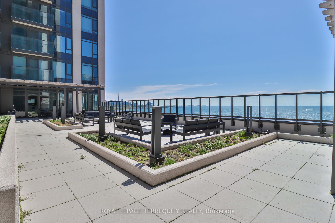
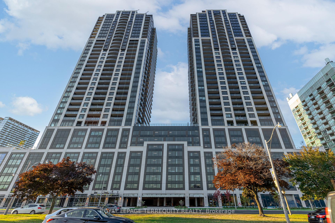
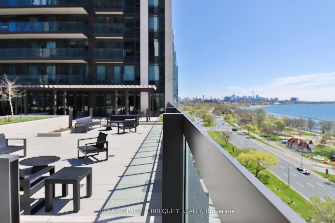
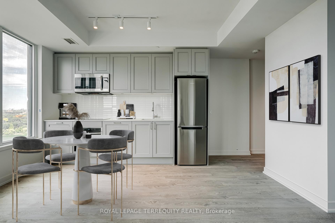
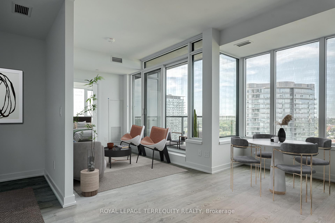
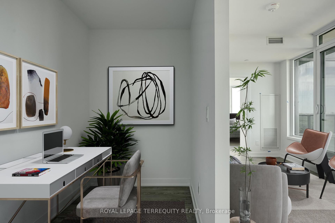
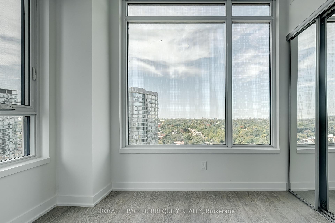
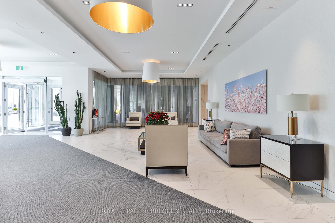
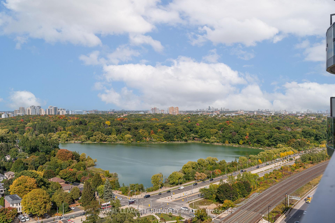
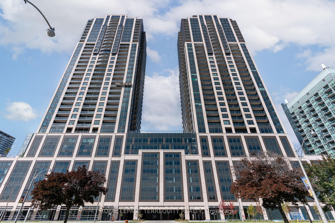
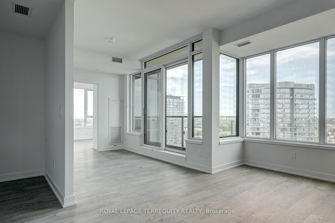
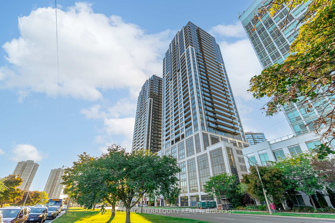















































| Experience resort-style living by the lake at the highly anticipated Mirabella Condos. This corner unit offers a seamless blend of luxury and breathtaking views. Featuring floor-to-ceiling windows, this 1+1 bed, 1 bath residence is bathed in natural light, showcasing sweeping panoramas of Grenadier Pond. Designed for both style and function, the open-concept layout is perfect for modern living. The elegant kitchen boasts upgraded cabinetry, ample storage, and space for an island or dining table a perfect setting for both casual meals and entertaining. A spacious den provides the perfect work-from-home setup or a cozy book nook. Retreat to the serene primary bedroom, where floor-to-ceiling windows frame mesmerizing city views, and a spacious closet provides ample storage. This exceptional unit includes internet in the maintenance fees, along with one parking spot and a locker. Step outside and immerse yourself in an unparalleled waterfront lifestyle take a scenic stroll through High Park, jog along the lake, or simply soak in natures beauty, all just moments from your door. With easy access to the Gardiner Expressway, downtown Toronto is just minutes away. Indulge in five-star building amenities, spanning 20,000 sq. ft. of indoor and outdoor luxuries, including guest suites, outdoor terraces with BBQ areas, an indoor pool, saunas, and more. Don't miss this rare opportunity to own a unit with unobstructed views in one of Toronto's most coveted lakefront residences. |
| Price | $599,900 |
| Taxes: | $2768.17 |
| Occupancy: | Vacant |
| Address: | 1926 Lake Shore Boul West , Toronto, M6S 0B1, Toronto |
| Postal Code: | M6S 0B1 |
| Province/State: | Toronto |
| Directions/Cross Streets: | Lakeshore Blvd & Windermere Ave |
| Level/Floor | Room | Length(ft) | Width(ft) | Descriptions | |
| Room 1 | Flat | Living Ro | 15.15 | 11.91 | Open Concept, Hardwood Floor, W/O To Balcony |
| Room 2 | Flat | Dining Ro | 15.15 | 11.91 | Open Concept, Hardwood Floor, Combined w/Kitchen |
| Room 3 | Flat | Kitchen | 15.15 | 11.91 | B/I Appliances, Hardwood Floor, Large Window |
| Room 4 | Flat | Primary B | 9.58 | 9.38 | Closet, Hardwood Floor, Window Floor to Ceil |
| Room 5 | Flat | Den | 5.51 | 4.99 | Separate Room, Hardwood Floor, Combined w/Living |
| Washroom Type | No. of Pieces | Level |
| Washroom Type 1 | 4 | Flat |
| Washroom Type 2 | 0 | |
| Washroom Type 3 | 0 | |
| Washroom Type 4 | 0 | |
| Washroom Type 5 | 0 |
| Total Area: | 0.00 |
| Sprinklers: | Conc |
| Washrooms: | 1 |
| Heat Type: | Heat Pump |
| Central Air Conditioning: | Central Air |
| Although the information displayed is believed to be accurate, no warranties or representations are made of any kind. |
| ROYAL LEPAGE TERREQUITY REALTY |
- Listing -1 of 0
|
|

| Book Showing | Email a Friend |
| Type: | Com - Condo Apartment |
| Area: | Toronto |
| Municipality: | Toronto W01 |
| Neighbourhood: | High Park-Swansea |
| Style: | Apartment |
| Lot Size: | x 0.00() |
| Approximate Age: | |
| Tax: | $2,768.17 |
| Maintenance Fee: | $490.94 |
| Beds: | 1+1 |
| Baths: | 1 |
| Garage: | 0 |
| Fireplace: | N |
| Air Conditioning: | |
| Pool: |

Anne has 20+ years of Real Estate selling experience.
"It is always such a pleasure to find that special place with all the most desired features that makes everyone feel at home! Your home is one of your biggest investments that you will make in your lifetime. It is so important to find a home that not only exceeds all expectations but also increases your net worth. A sound investment makes sense and will build a secure financial future."
Let me help in all your Real Estate requirements! Whether buying or selling I can help in every step of the journey. I consider my clients part of my family and always recommend solutions that are in your best interest and according to your desired goals.
Call or email me and we can get started.
Looking for resale homes?


