Welcome to SaintAmour.ca
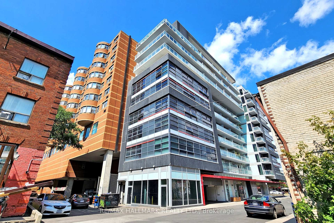
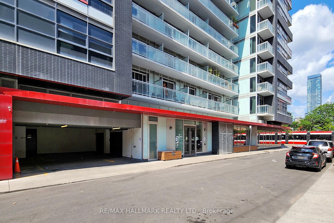
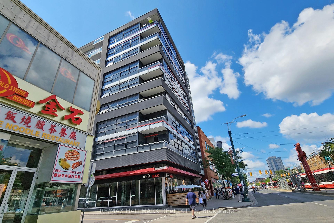
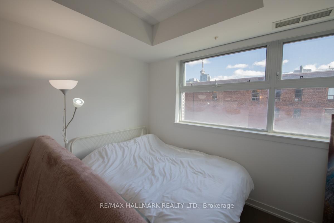
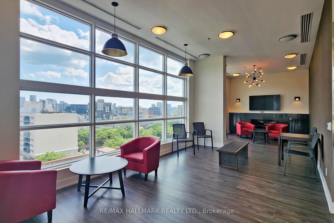
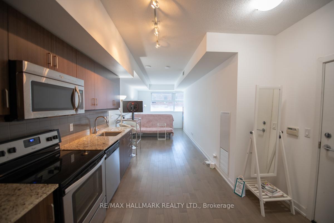
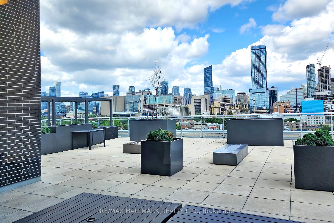
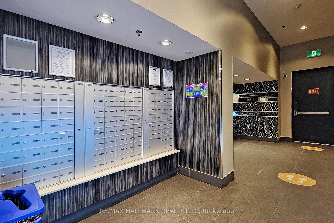
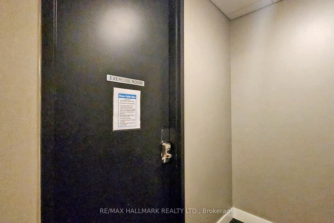
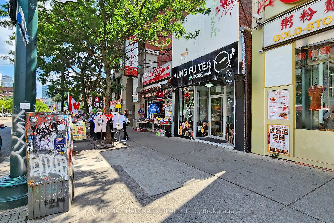
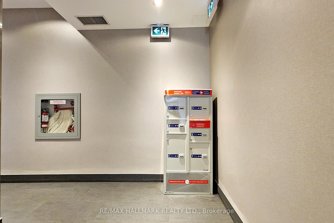
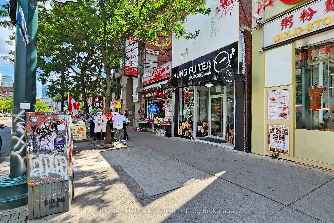
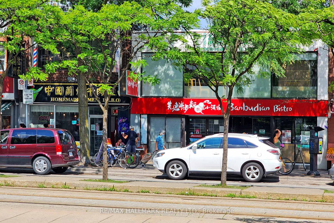

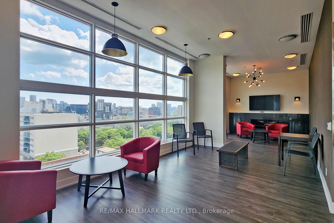
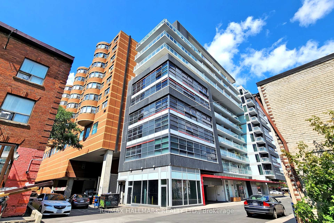
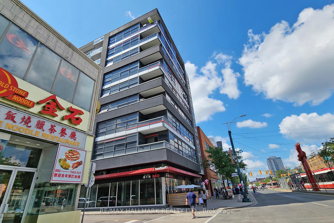

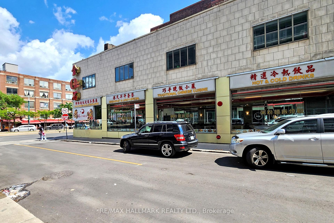

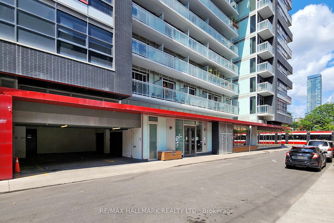
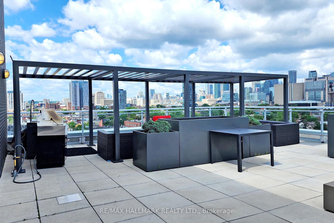
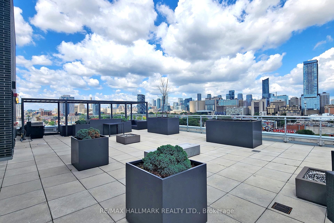
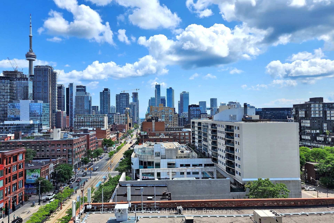
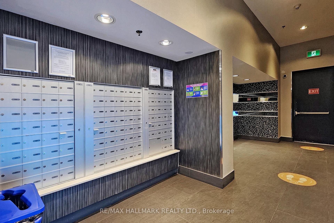

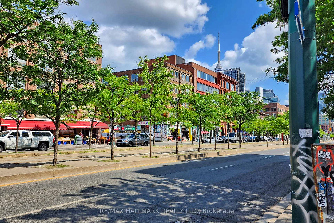
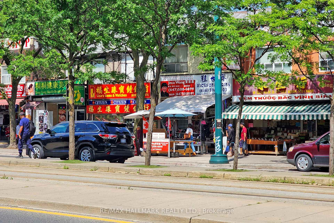
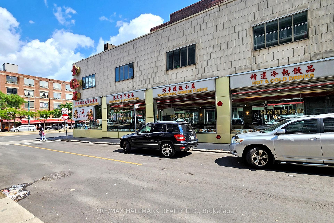
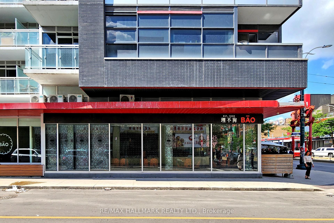
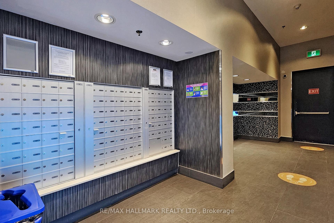



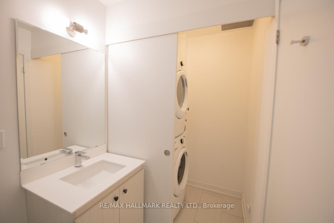
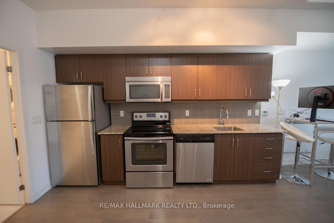
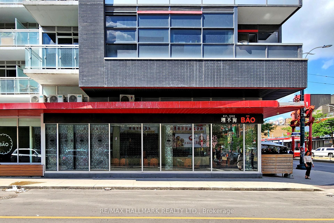
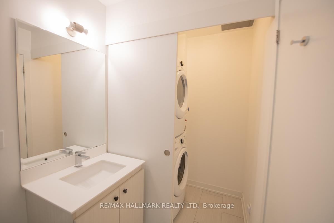
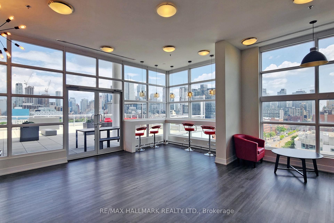
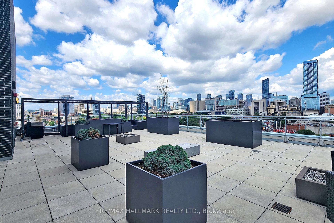

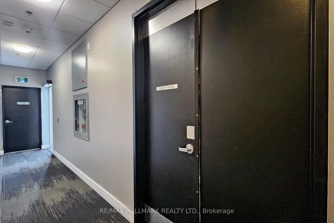
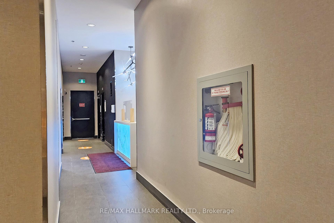
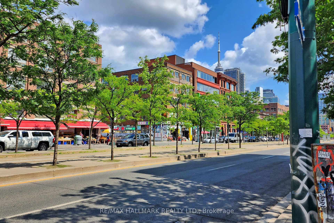
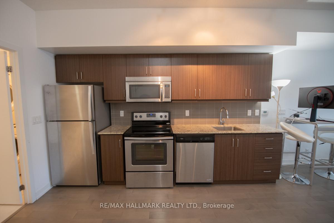
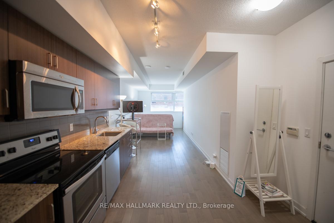

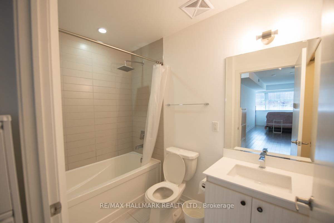
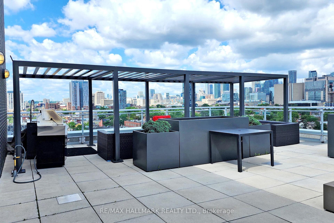
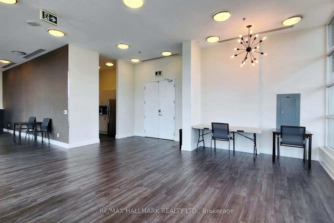

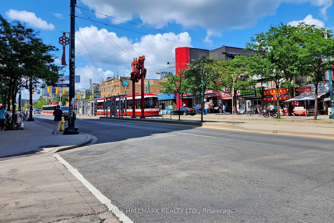
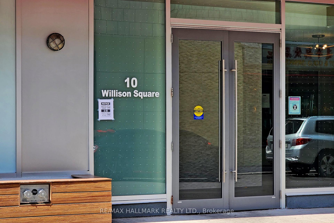
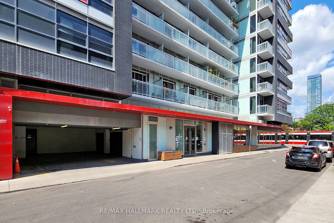
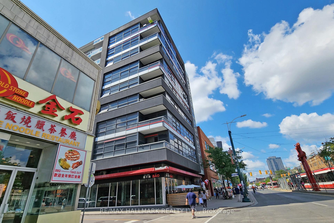
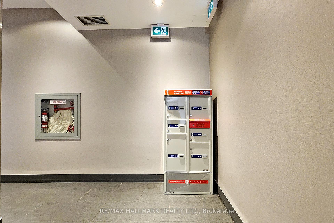
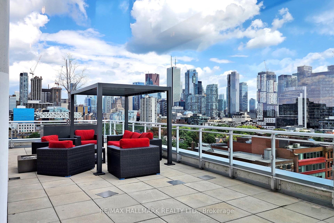

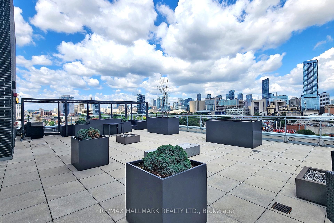
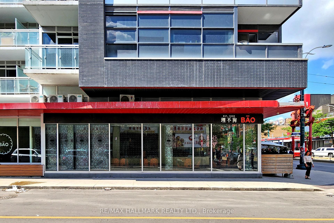
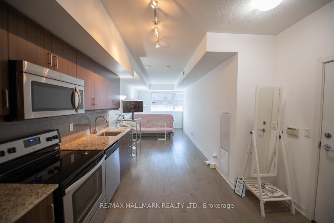
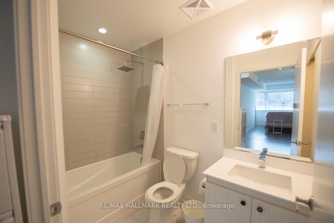
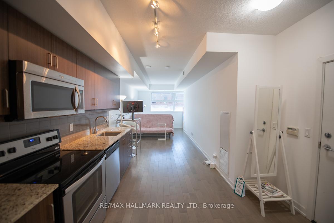
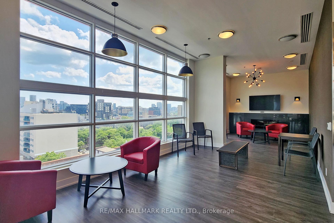
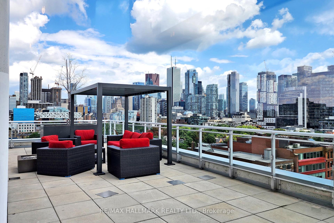
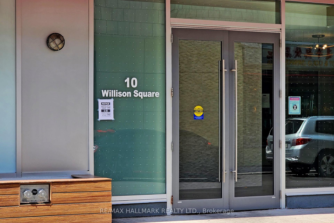

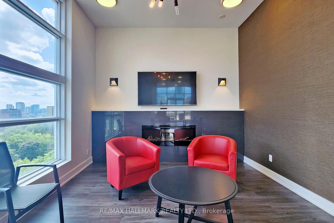

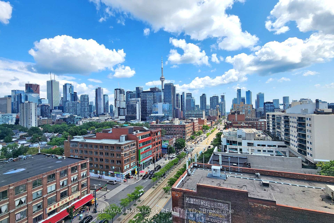
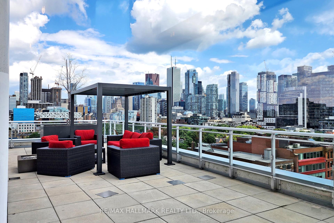
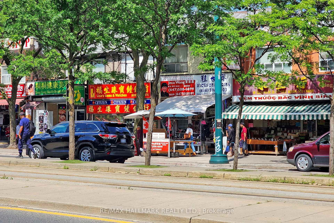
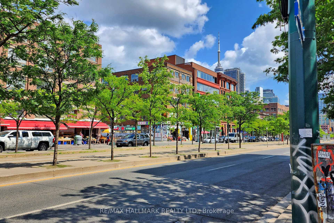
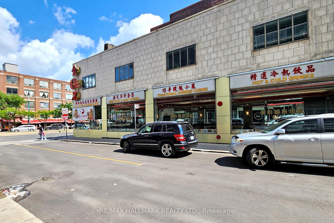
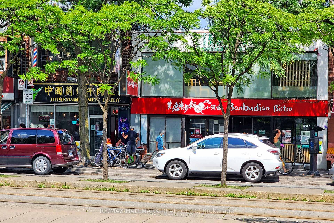
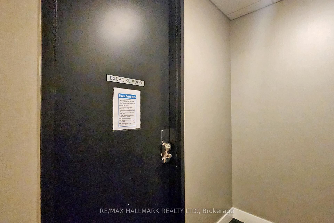
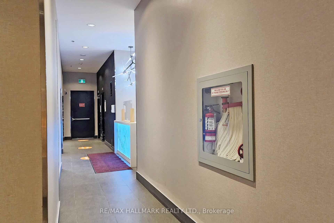
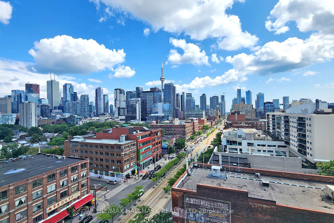
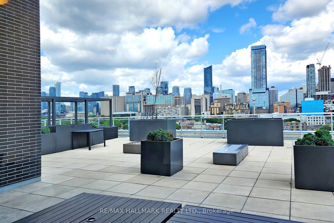
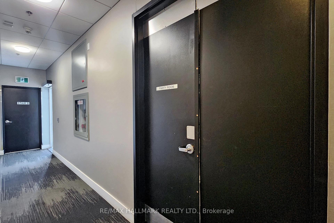
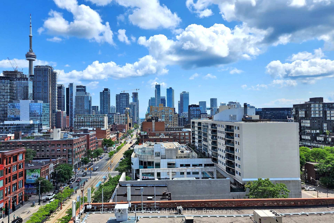
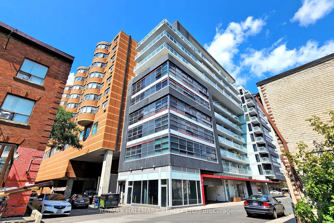
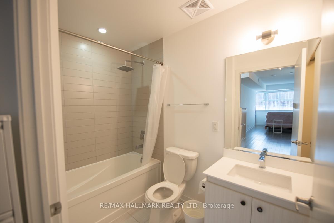
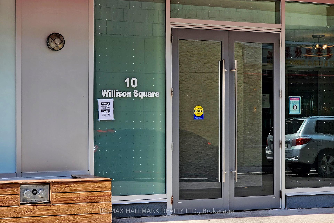
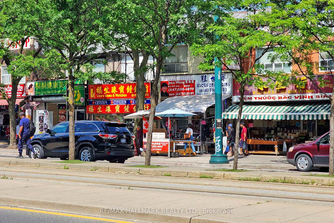
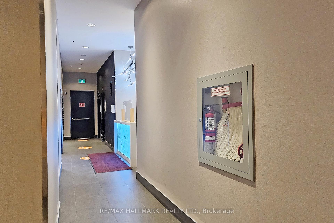
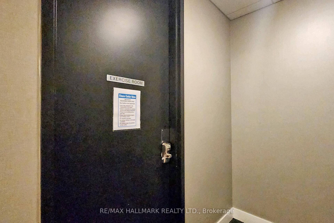
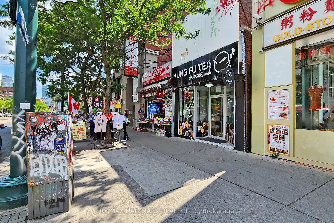
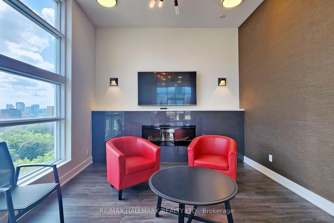
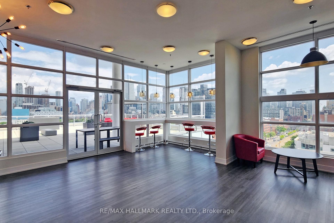
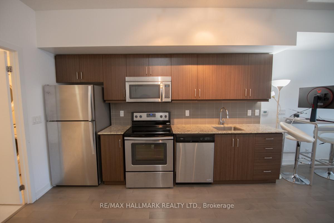
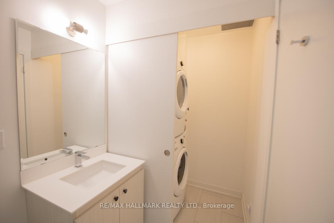
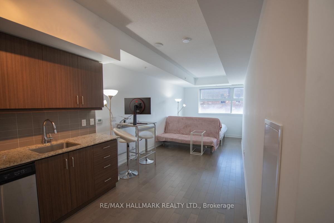
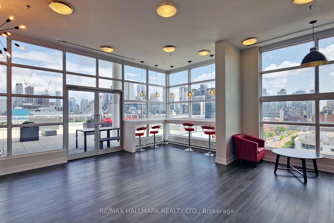
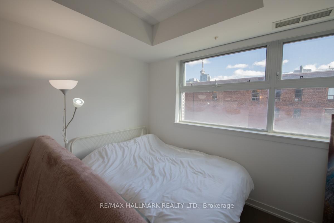

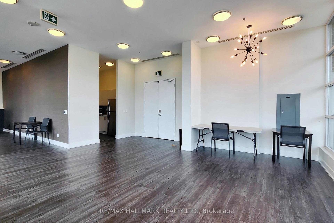
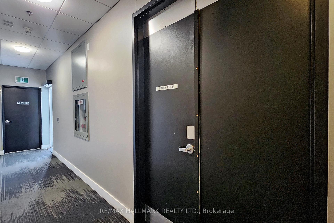
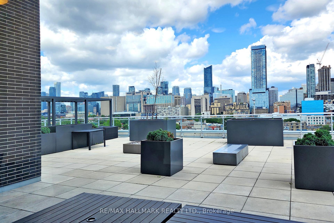
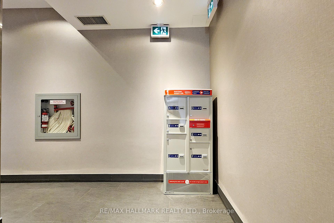
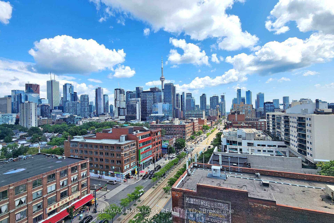
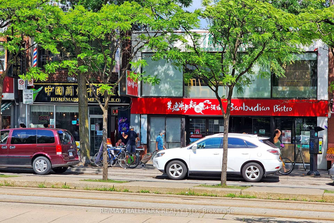






































































































| Welcome To This Sophisticated And Functional Apartment Nestled In The Vibrant King West Neighborhood Of Toronto. Designed for city living, this bright and spacious unit offers 1 bath and an open-concept layout, maximizing every square foot for your convenience and comfort. With a large picture window that floods the space with natural light, this suite features a modern kitchen with fully equipped appliances, sleek granite countertops, and abundant cabinetry for all your storage needs. The living area seamlessly transitions to the sleeping area, offering flexibility for various lifestyles, whether you're looking for a cozy retreat or a space to entertain. The well-designed bathroom includes a bathtub with shower, stylish vanity and in-suite laundry,making this a move-in-ready space. With 9-foot ceilings and south-facing views, this unit feels even more spacious and inviting, perfect for those looking to live in one of Torontos most sought-after locations. Building amenities include a 24-hour concierge, fitness center, rooftopterrace with BBQs, and a theatre room. Enjoy easy access to public transit, restaurants, cafes,shops, and entertainment, all within walking distance. Whether you're a first-time buyer orseeking a great investment opportunity, this unit is an ideal choice. Dont miss your chance to own this beautiful condo in the heart of the city! Includes: All electrical light fixtures, stainless steel fridge, stove, microwave, dishwasher, stacked frontload washer/dryer. |
| Price | $299,000 |
| Taxes: | $2045.73 |
| Assessment Year: | 2024 |
| Occupancy: | Owner |
| Address: | 10 Willison Squa , Toronto, M5T 0A8, Toronto |
| Postal Code: | M5T 0A8 |
| Province/State: | Toronto |
| Directions/Cross Streets: | Dundas St W / Spadina Ave |
| Level/Floor | Room | Length(ft) | Width(ft) | Descriptions | |
| Room 1 | Main | Kitchen | 12.3 | 10.99 | Modern Kitchen, Granite Counters, Backsplash |
| Room 2 | Main | Living Ro | 16.6 | 11.18 | Open Concept, Closet, Combined w/Living |
| Room 3 | Main | Bedroom | 16.6 | 11.18 | Open Concept, Picture Window, Combined w/Living |
| Washroom Type | No. of Pieces | Level |
| Washroom Type 1 | 4 | Main |
| Washroom Type 2 | 0 | |
| Washroom Type 3 | 0 | |
| Washroom Type 4 | 0 | |
| Washroom Type 5 | 0 |
| Total Area: | 0.00 |
| Washrooms: | 1 |
| Heat Type: | Forced Air |
| Central Air Conditioning: | Central Air |
| Although the information displayed is believed to be accurate, no warranties or representations are made of any kind. |
| RE/MAX HALLMARK REALTY LTD. |
- Listing -1 of 0
|
|

| Virtual Tour | Book Showing | Email a Friend |
| Type: | Com - Condo Apartment |
| Area: | Toronto |
| Municipality: | Toronto C01 |
| Neighbourhood: | Kensington-Chinatown |
| Style: | Apartment |
| Lot Size: | x 0.00() |
| Approximate Age: | |
| Tax: | $2,045.73 |
| Maintenance Fee: | $315.16 |
| Beds: | 0 |
| Baths: | 1 |
| Garage: | 0 |
| Fireplace: | N |
| Air Conditioning: | |
| Pool: |

Anne has 20+ years of Real Estate selling experience.
"It is always such a pleasure to find that special place with all the most desired features that makes everyone feel at home! Your home is one of your biggest investments that you will make in your lifetime. It is so important to find a home that not only exceeds all expectations but also increases your net worth. A sound investment makes sense and will build a secure financial future."
Let me help in all your Real Estate requirements! Whether buying or selling I can help in every step of the journey. I consider my clients part of my family and always recommend solutions that are in your best interest and according to your desired goals.
Call or email me and we can get started.
Looking for resale homes?


