Welcome to SaintAmour.ca

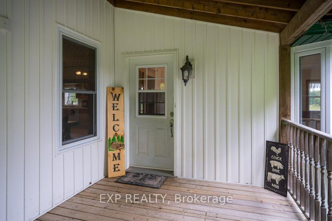

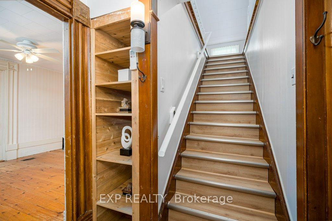
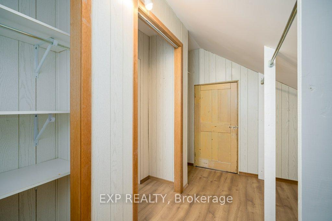
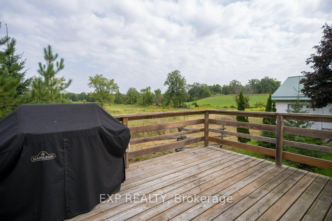
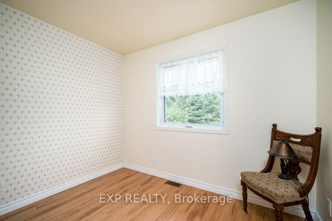
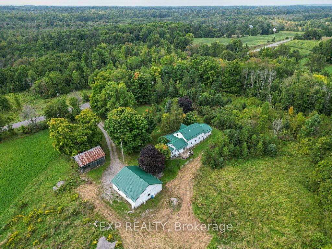
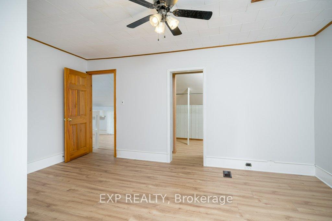
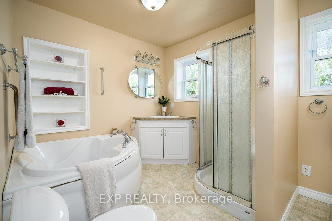
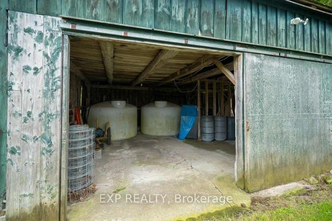
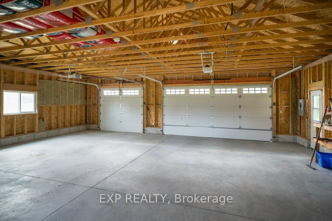

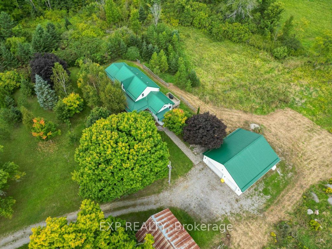
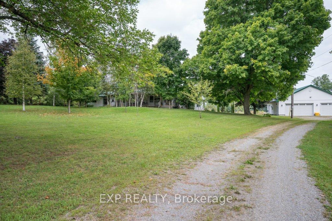
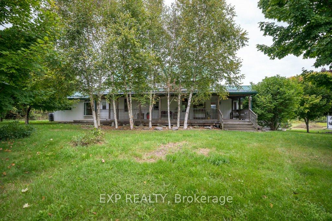
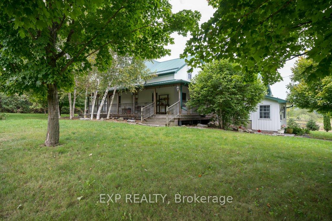
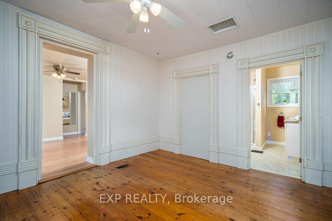
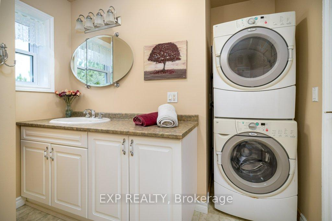
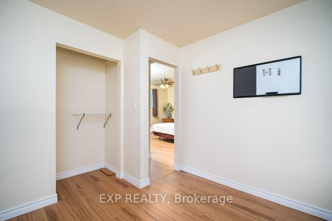
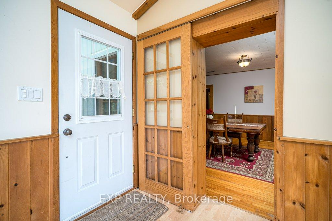
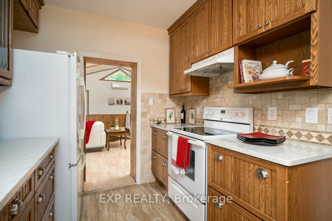
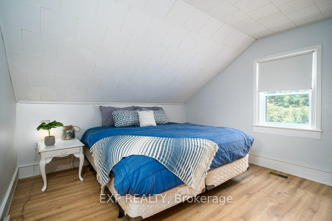
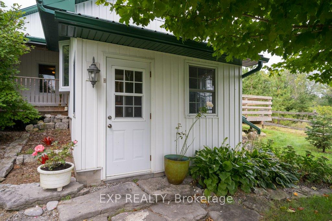
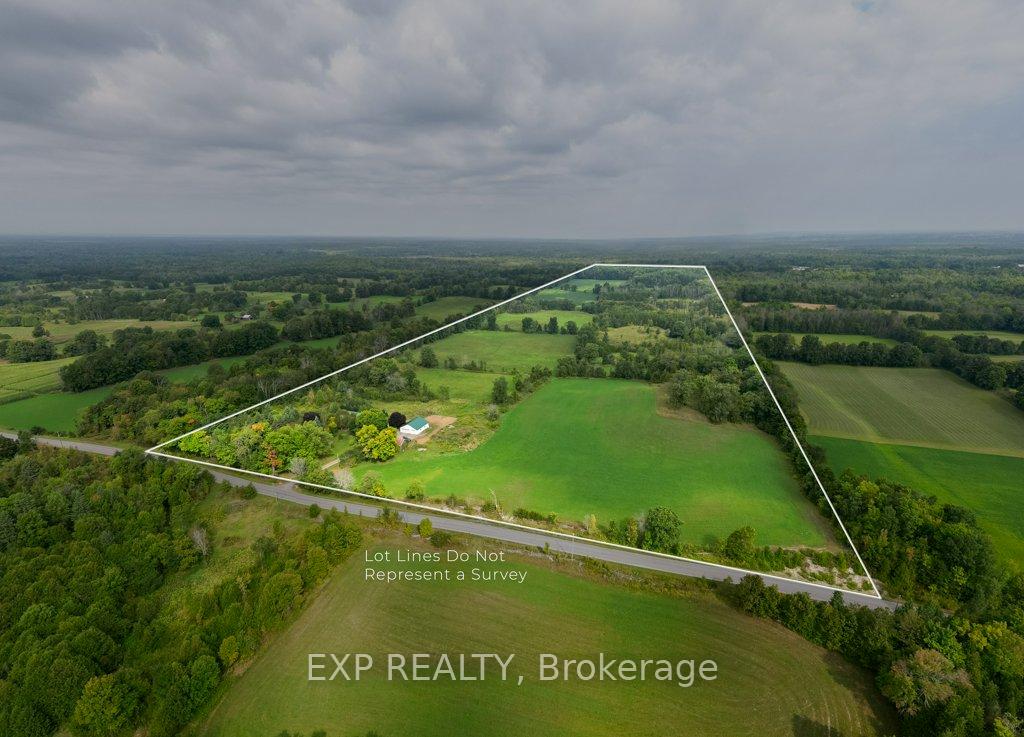
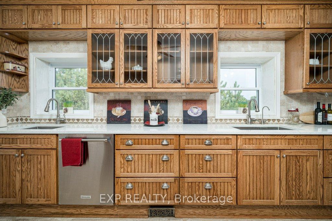
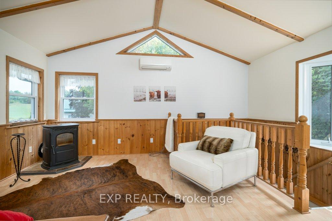
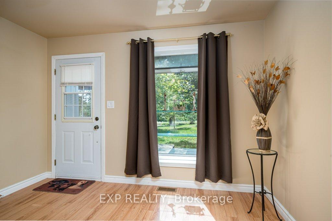
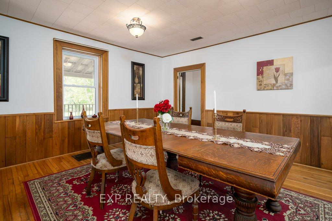
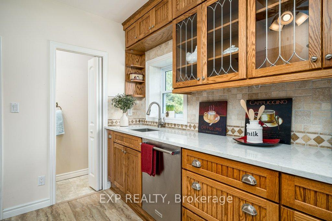
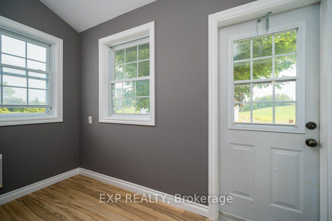
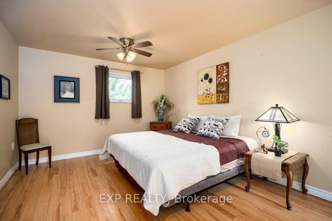
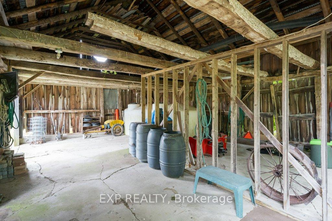
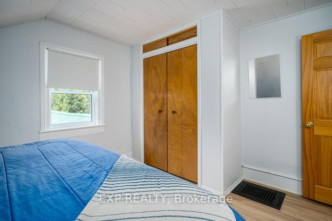
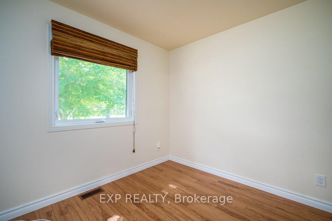
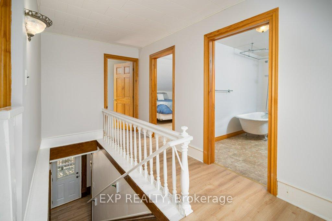
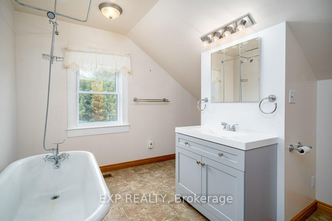
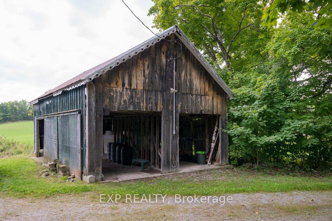
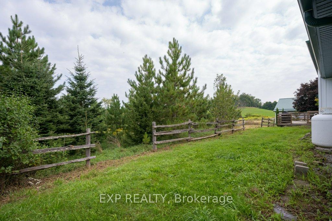
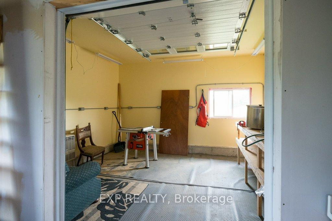
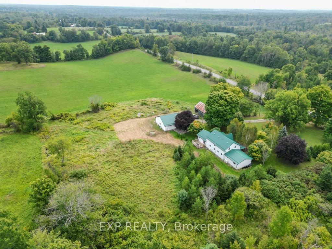
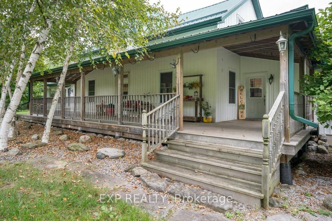
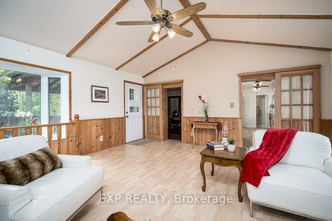
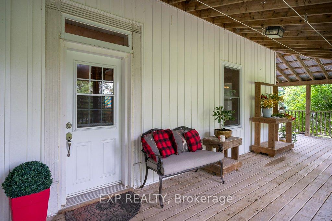

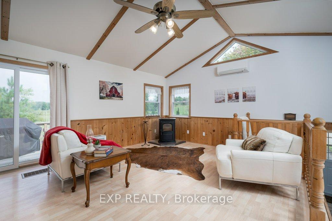
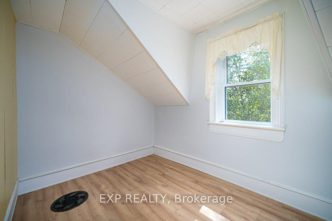
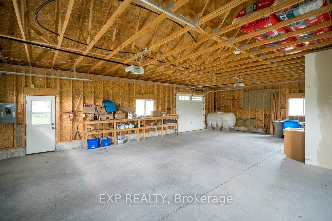
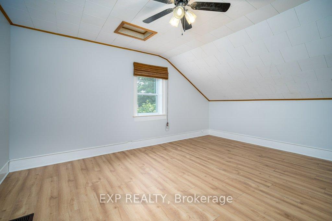
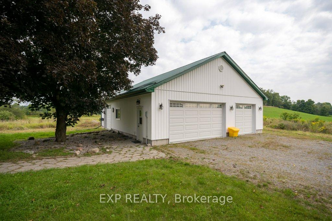


















































| Welcome to your idyllic rural escape, where century-home charm meets modern comforts. This 4-bedroom 2 1/2 bath farmhouse offers an abundance of space, privacy, and breathtaking natural surroundings. Set on a sprawling 100 acre (mpac) property that includes approximately 60 acres of workable land and remaining forest, this home is perfect for those seeking a serene lifestyle with modern conveniences. This home has been thoughtfully renovated all the while keeping it's timeless character and high ceilings. Grab a coffee and cozy up to the pellet stove while watching the wildlife pass by in the panoramic view. The beautifully updated kitchen features modern cupboards, ample granite countertops, and two deep farm sinks. Whether you're cooking a family meal or preparing for a dinner party, this kitchen offers both style and functionality. Step back in time when you walk into the large formal dining room that feature original hardwood floors. The updated bathrooms bring a touch of luxury to this century home, with features like a soaker tub that's perfect for relaxing after a long day. With ample sized bedrooms, walk-in closets, and bonus den or play room, there is no shortage of space for a large family. With in-law suite potential, this home is also perfect for multi-generational living. Multiple walkouts thoughout the home lead to the decks and porch, offering many entertaining areas but also connecting you effortlessly to the outdoor beauty surrounding the property. Outside, enjoy the peace and privacy of 100 acres (mpac) of land and forest, offering endless opportunities for farming, gardening, and outdoor activities. The 38 x 34 ft 3-door garage with a heated workshop is a dream for hobbyists, car enthusiasts, or those in need of ample storage. The 31 x 23 ft barn is just a bonus additional space for storage or projects but could be renovated to be a livestock barn. The possiblilities are endless which includes possible severence. |
| Price | $975,000 |
| Taxes: | $5836.00 |
| Occupancy: | Vacant |
| Address: | 860 St Marks Road , Stirling-Rawdon, K0K 2M0, Hastings |
| Acreage: | 100 + |
| Directions/Cross Streets: | Claude and St. Marks Rd |
| Rooms: | 10 |
| Bedrooms: | 4 |
| Bedrooms +: | 0 |
| Family Room: | T |
| Basement: | Full, Unfinished |
| Level/Floor | Room | Length(ft) | Width(ft) | Descriptions | |
| Room 1 | Main | Mud Room | 10.89 | 5.51 | |
| Room 2 | Main | Living Ro | 16.99 | 18.99 | |
| Room 3 | Main | Dining Ro | 15.81 | 15.58 | |
| Room 4 | Main | Kitchen | 8.2 | 19.81 | |
| Room 5 | Main | Powder Ro | 6 | 3.28 | |
| Room 6 | Main | Den | 15.09 | 13.91 | |
| Room 7 | Main | Bedroom | 20.4 | 11.61 | |
| Room 8 | Second | Bedroom 2 | 13.61 | 11.61 | |
| Room 9 | Second | Bedroom 3 | 7.71 | 12 | |
| Room 10 | Second | Bedroom 4 | 16.2 | 15.48 |
| Washroom Type | No. of Pieces | Level |
| Washroom Type 1 | 2 | Main |
| Washroom Type 2 | 5 | Main |
| Washroom Type 3 | 4 | Second |
| Washroom Type 4 | 0 | |
| Washroom Type 5 | 0 |
| Total Area: | 0.00 |
| Property Type: | Rural Residential |
| Style: | 2-Storey |
| Exterior: | Vinyl Siding |
| Garage Type: | Detached |
| (Parking/)Drive: | Private |
| Drive Parking Spaces: | 15 |
| Park #1 | |
| Parking Type: | Private |
| Park #2 | |
| Parking Type: | Private |
| Pool: | None |
| Other Structures: | Barn |
| Approximatly Square Footage: | 2500-3000 |
| Property Features: | School Bus R |
| CAC Included: | N |
| Water Included: | N |
| Cabel TV Included: | N |
| Common Elements Included: | N |
| Heat Included: | N |
| Parking Included: | N |
| Condo Tax Included: | N |
| Building Insurance Included: | N |
| Fireplace/Stove: | Y |
| Heat Type: | Forced Air |
| Central Air Conditioning: | Wall Unit(s |
| Central Vac: | N |
| Laundry Level: | Syste |
| Ensuite Laundry: | F |
| Sewers: | Septic |
| Utilities-Cable: | A |
| Utilities-Hydro: | Y |
| Although the information displayed is believed to be accurate, no warranties or representations are made of any kind. |
| EXP REALTY |
- Listing -1 of 0
|
|

| Virtual Tour | Book Showing | Email a Friend |
| Type: | Freehold - Rural Residential |
| Area: | Hastings |
| Municipality: | Stirling-Rawdon |
| Neighbourhood: | Rawdon Ward |
| Style: | 2-Storey |
| Lot Size: | x 4102.00(Feet) |
| Approximate Age: | |
| Tax: | $5,836 |
| Maintenance Fee: | $0 |
| Beds: | 4 |
| Baths: | 3 |
| Garage: | 0 |
| Fireplace: | Y |
| Air Conditioning: | |
| Pool: | None |

Anne has 20+ years of Real Estate selling experience.
"It is always such a pleasure to find that special place with all the most desired features that makes everyone feel at home! Your home is one of your biggest investments that you will make in your lifetime. It is so important to find a home that not only exceeds all expectations but also increases your net worth. A sound investment makes sense and will build a secure financial future."
Let me help in all your Real Estate requirements! Whether buying or selling I can help in every step of the journey. I consider my clients part of my family and always recommend solutions that are in your best interest and according to your desired goals.
Call or email me and we can get started.
Looking for resale homes?


