Welcome to SaintAmour.ca
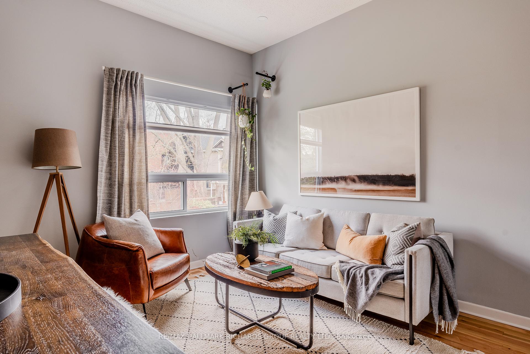
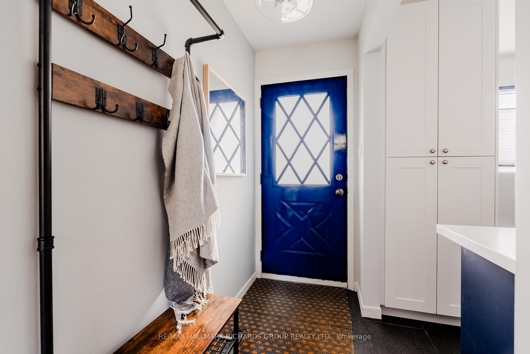
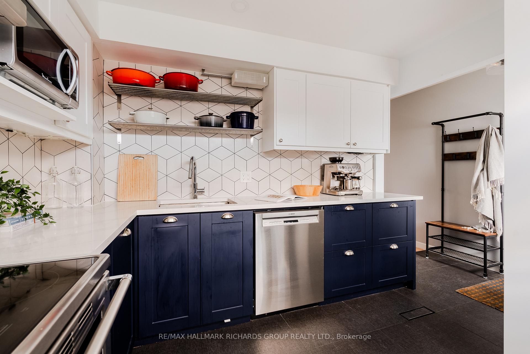
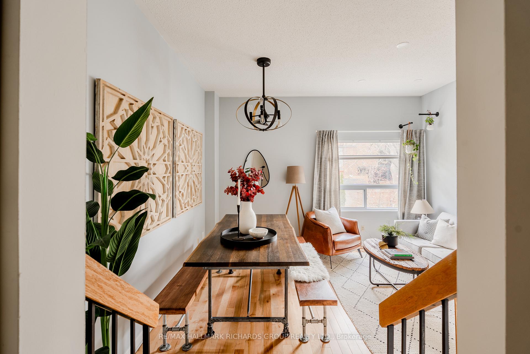
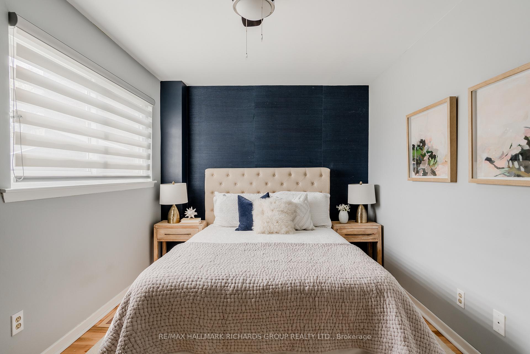
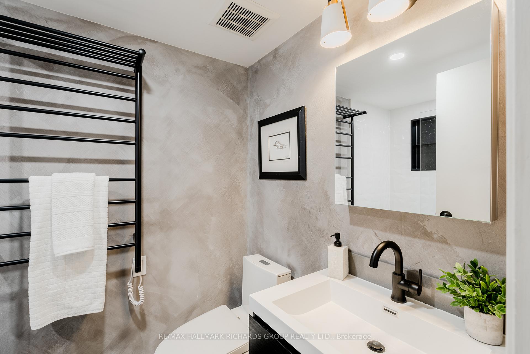
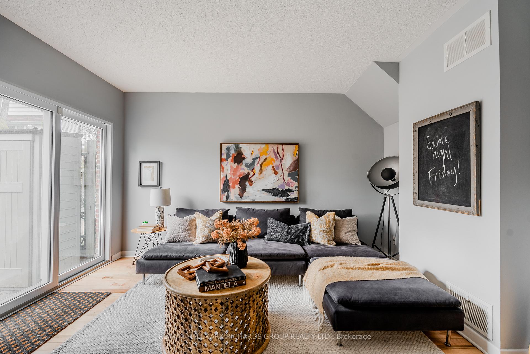
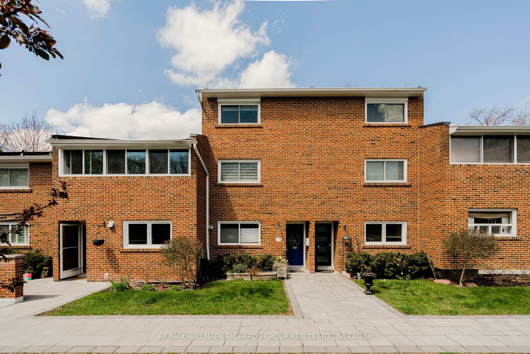
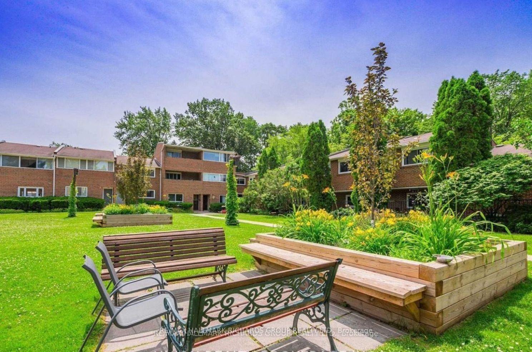
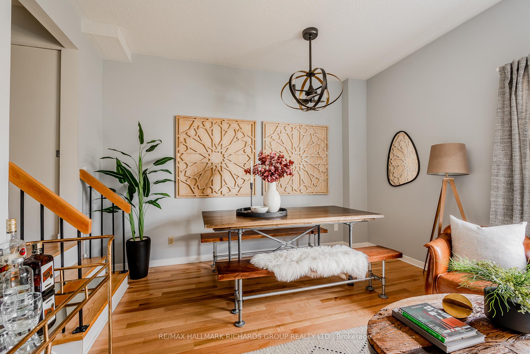
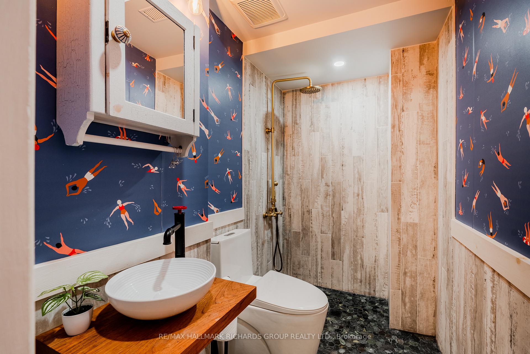
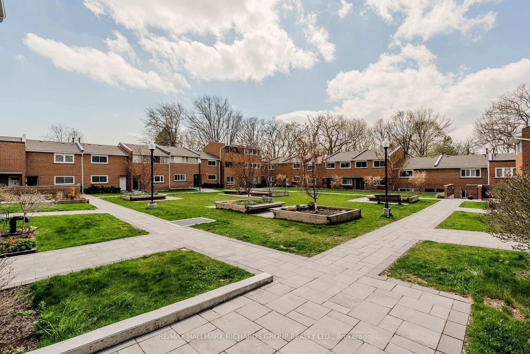

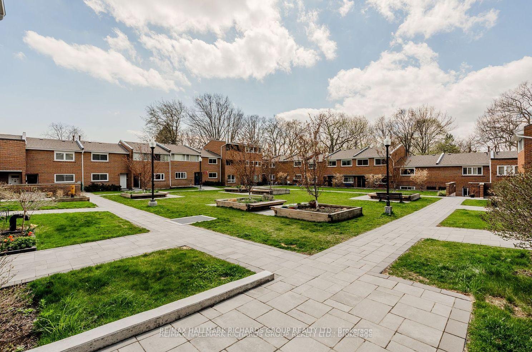
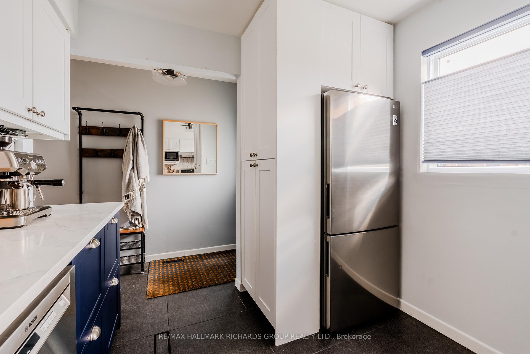
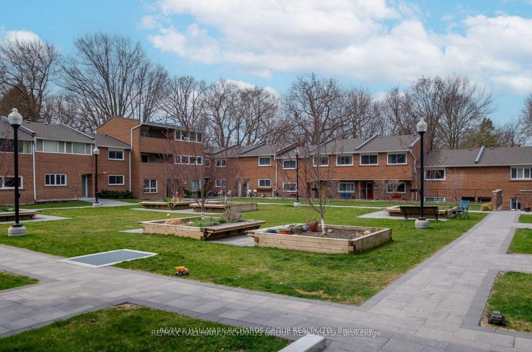
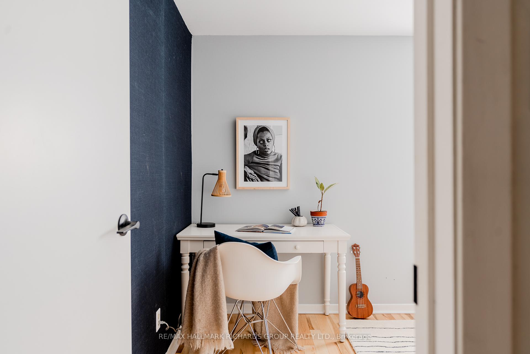
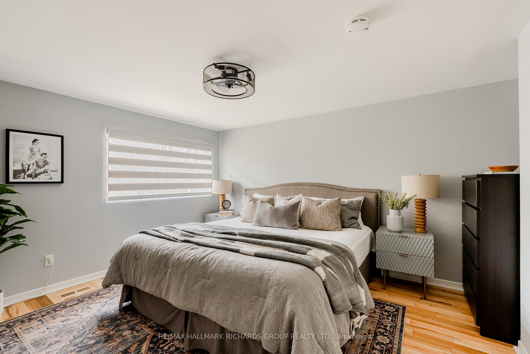

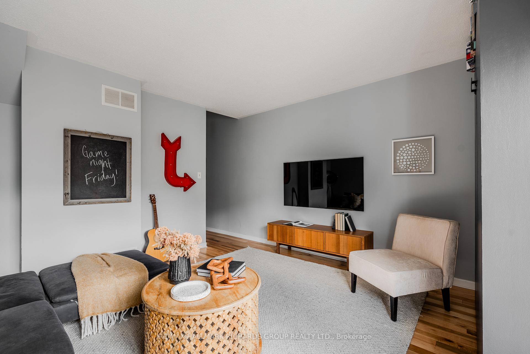
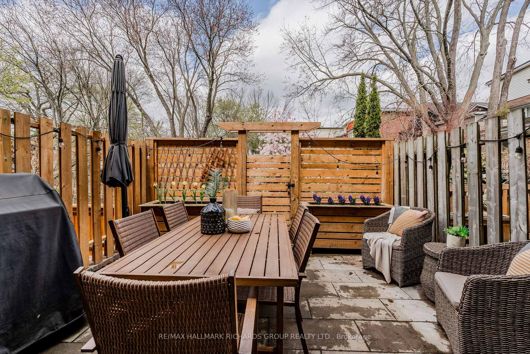
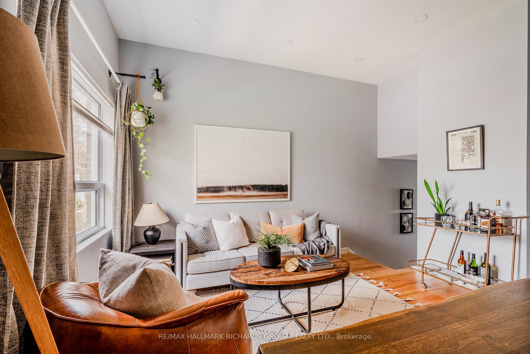






















| Welcome to this stunning 1,600+ sq ft townhome in the sought-after Edgewood Green complex. Offering a perfect blend of modern design and family-friendly features, this home includes three spacious bedrooms, two well-appointed bathrooms, and ample storage space. The sleek kitchen, complete with stainless steel appliances and a stylish backsplash, leads to a combined living and dining area, ideal for entertaining. A second, separate living space with walk out to a private yard provides flexibility for a kids zone or for a cozy movie night! The primary bedroom features built-in closets and views of the mature neighbourhood trees. The second and third bedroom are both generous in size! Enjoy low maintenance condo living with the space and privacy of a freehold home, plus underground parking. The expansive courtyard offers a safe, community feel, while the private backyard extends your living space for relaxing or dining outdoors. Located near top schools, transit, Queen Street shops, the beach, and scenic trails, this home is perfect for every lifestyle! |
| Price | $985,000 |
| Taxes: | $3762.42 |
| Occupancy: | Owner |
| Address: | 90 Edgewood Aven , Toronto, M4L 3H1, Toronto |
| Postal Code: | M4L 3H1 |
| Province/State: | Toronto |
| Directions/Cross Streets: | Kingston Rd & Dundas St E |
| Level/Floor | Room | Length(ft) | Width(ft) | Descriptions | |
| Room 1 | Main | Kitchen | 10.3 | 8.89 | Stainless Steel Appl, Backsplash, Tile Floor |
| Room 2 | In Between | Living Ro | 13.97 | 13.51 | Combined w/Dining, Hardwood Floor, Large Window |
| Room 3 | In Between | Dining Ro | 13.97 | 13.51 | Combined w/Living, Hardwood Floor, Large Window |
| Room 4 | Upper | Primary B | 11.71 | 13.48 | Hardwood Floor, Large Window, B/I Closet |
| Room 5 | Upper | Bedroom 2 | 14.14 | 9.12 | Hardwood Floor, Large Window |
| Room 6 | Upper | Bedroom 3 | 13.94 | 9.09 | Hardwood Floor, Large Window |
| Room 7 | In Between | Family Ro | 14.14 | 13.45 | Hardwood Floor, W/O To Terrace |
| Room 8 | Lower | Utility R | 14.37 | 13.58 |
| Washroom Type | No. of Pieces | Level |
| Washroom Type 1 | 4 | Upper |
| Washroom Type 2 | 3 | Lower |
| Washroom Type 3 | 0 | |
| Washroom Type 4 | 0 | |
| Washroom Type 5 | 0 |
| Total Area: | 0.00 |
| Washrooms: | 2 |
| Heat Type: | Forced Air |
| Central Air Conditioning: | Central Air |
| Although the information displayed is believed to be accurate, no warranties or representations are made of any kind. |
| RE/MAX HALLMARK RICHARDS GROUP REALTY LTD. |
- Listing -1 of 0
|
|

| Virtual Tour | Book Showing | Email a Friend |
| Type: | Com - Condo Townhouse |
| Area: | Toronto |
| Municipality: | Toronto E02 |
| Neighbourhood: | Woodbine Corridor |
| Style: | Multi-Level |
| Lot Size: | x 0.00() |
| Approximate Age: | |
| Tax: | $3,762.42 |
| Maintenance Fee: | $994.66 |
| Beds: | 3 |
| Baths: | 2 |
| Garage: | 0 |
| Fireplace: | N |
| Air Conditioning: | |
| Pool: |

Anne has 20+ years of Real Estate selling experience.
"It is always such a pleasure to find that special place with all the most desired features that makes everyone feel at home! Your home is one of your biggest investments that you will make in your lifetime. It is so important to find a home that not only exceeds all expectations but also increases your net worth. A sound investment makes sense and will build a secure financial future."
Let me help in all your Real Estate requirements! Whether buying or selling I can help in every step of the journey. I consider my clients part of my family and always recommend solutions that are in your best interest and according to your desired goals.
Call or email me and we can get started.
Looking for resale homes?


