Welcome to SaintAmour.ca
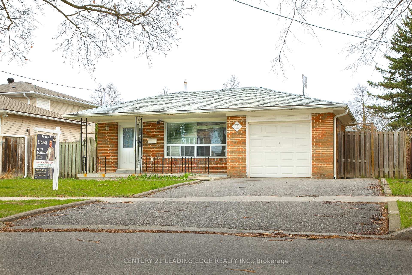
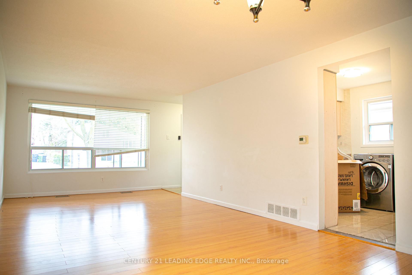
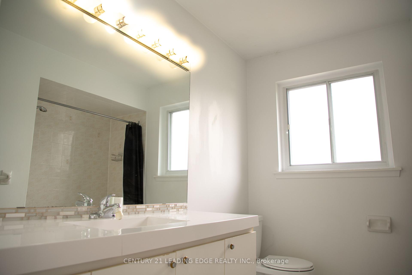
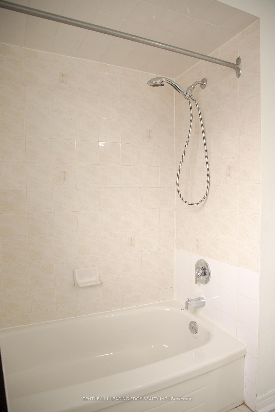
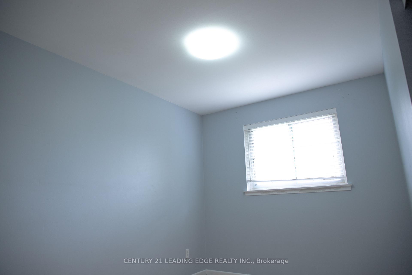
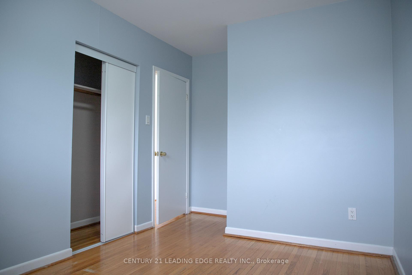
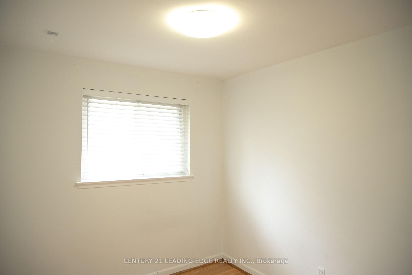
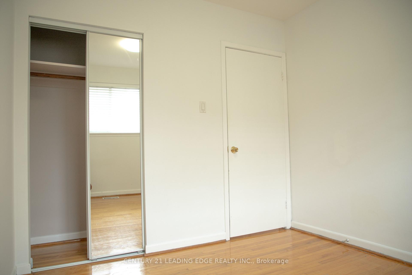
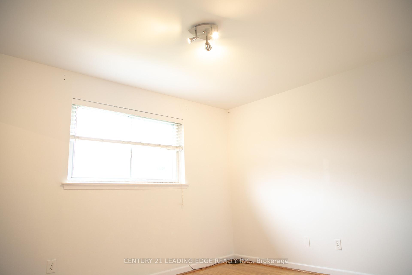
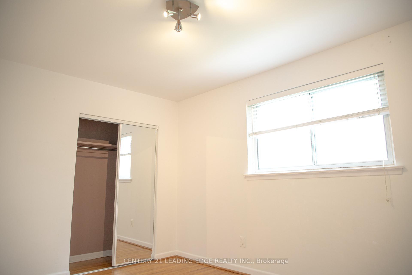
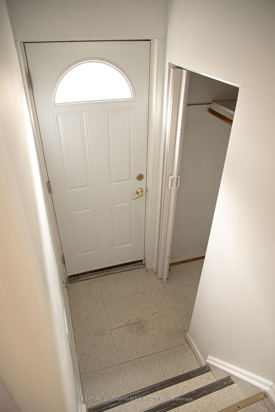
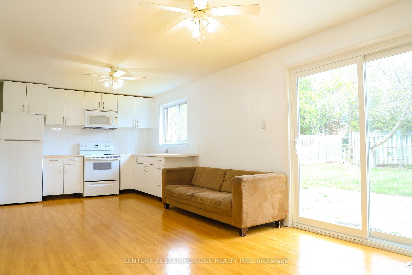
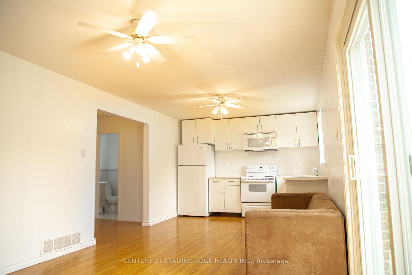
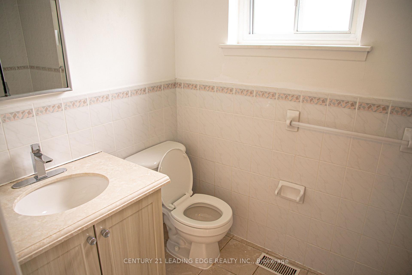
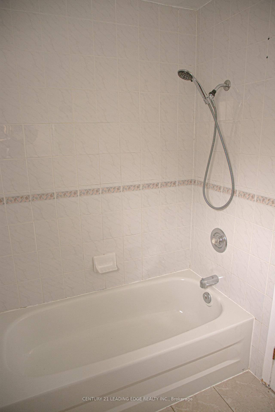
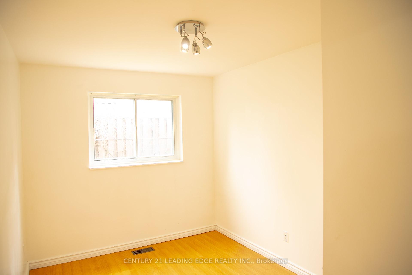
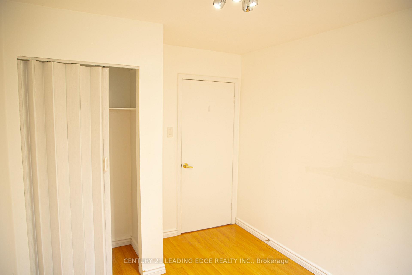
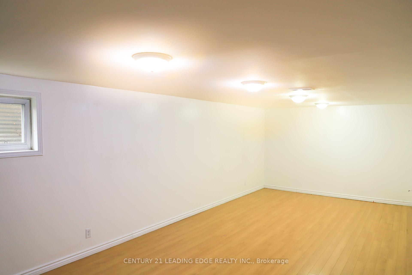
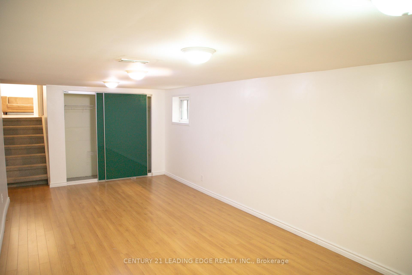
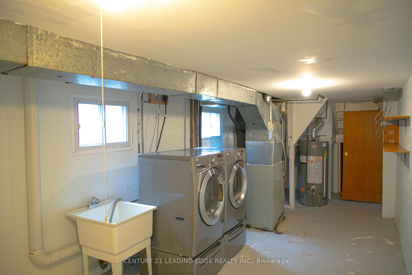
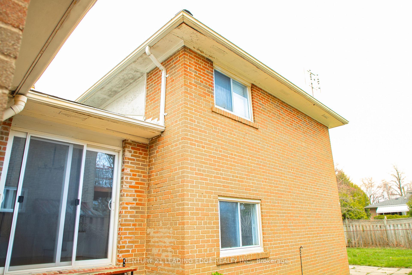
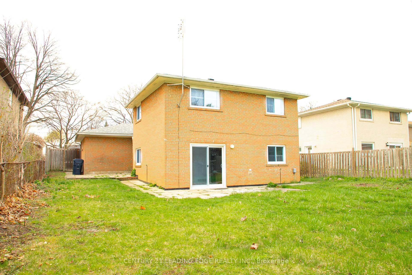
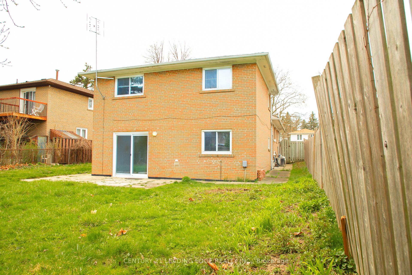
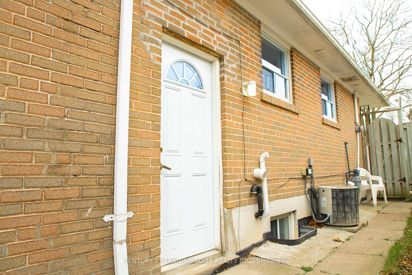
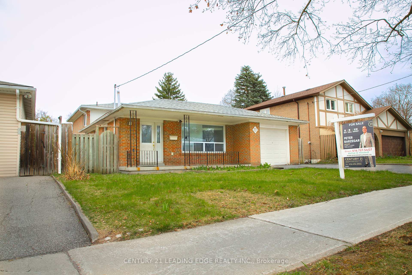
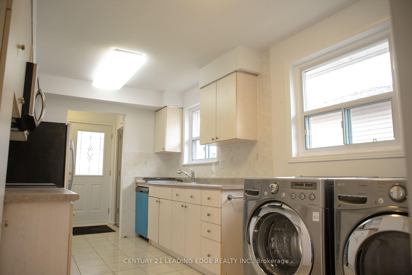
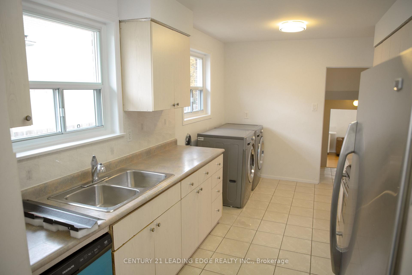
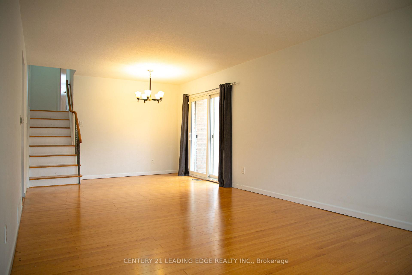




























| FOR LEASE ENTIRE HOME AT 23 LESGAY CRESCENT! Unbeatable Location - Minutes to Sheppard Subway, 401 & North York General! Welcome to this spacious and well-maintained home now available for lease in its entirety main level and basement included! Enjoy generous living and dining areas, a bright kitchen with stainless steel appliances, and three bedrooms on the upper level with beautiful hardwood flooring throughout. The basement features a private rear entrance and offers a self-contained suite with its own kitchen, bathroom, bedroom, and laundry ideal for extended families or multi-generational living. Walk-out access to the lush backyard from both the dining room and basement kitchen! Two sets of washers & dryers convenience on both levels! Family-friendly neighborhood with parks, shopping, transit & top schools nearby. |
| Price | $5,000 |
| Taxes: | $0.00 |
| Occupancy: | Vacant |
| Address: | 23 Lesgay Cres , Toronto, M2J 2H9, Toronto |
| Acreage: | < .50 |
| Directions/Cross Streets: | Leslie & Sheppard |
| Rooms: | 9 |
| Bedrooms: | 3 |
| Bedrooms +: | 2 |
| Family Room: | T |
| Basement: | Separate Ent, Finished |
| Furnished: | Part |
| Level/Floor | Room | Length(ft) | Width(ft) | Descriptions | |
| Room 1 | Main | Living Ro | 11.91 | 9.87 | Laminate, Picture Window, Combined w/Dining |
| Room 2 | Main | Dining Ro | 11.91 | 15.28 | Laminate, Window, Combined w/Living |
| Room 3 | Main | Kitchen | 8.5 | 14.96 | Ceramic Floor, Eat-in Kitchen, Stainless Steel Appl |
| Room 4 | Upper | Primary B | 12.96 | 10.3 | Laminate, Closet |
| Room 5 | Upper | Bedroom 2 | 10.53 | 8.89 | Laminate, Closet |
| Room 6 | Upper | Bedroom 3 | 12 | 8.63 | Laminate, Closet |
| Room 7 | Lower | Bedroom 4 | 11.81 | 8.4 | Laminate, Closet, Panelled |
| Room 8 | Lower | Family Ro | 24.3 | 10.73 | Laminate, W/O To Patio, Gas Fireplace |
| Room 9 | Basement | Recreatio | 11.32 | 25.12 | Broadloom |
| Washroom Type | No. of Pieces | Level |
| Washroom Type 1 | 4 | Main |
| Washroom Type 2 | 3 | Lower |
| Washroom Type 3 | 0 | |
| Washroom Type 4 | 0 | |
| Washroom Type 5 | 0 |
| Total Area: | 0.00 |
| Property Type: | Detached |
| Style: | Backsplit 4 |
| Exterior: | Brick |
| Garage Type: | Attached |
| (Parking/)Drive: | Private Do |
| Drive Parking Spaces: | 3 |
| Park #1 | |
| Parking Type: | Private Do |
| Park #2 | |
| Parking Type: | Private Do |
| Pool: | None |
| Laundry Access: | Other |
| Approximatly Square Footage: | 1500-2000 |
| Property Features: | Park, School |
| CAC Included: | N |
| Water Included: | N |
| Cabel TV Included: | N |
| Common Elements Included: | N |
| Heat Included: | N |
| Parking Included: | N |
| Condo Tax Included: | N |
| Building Insurance Included: | N |
| Fireplace/Stove: | Y |
| Heat Type: | Forced Air |
| Central Air Conditioning: | Central Air |
| Central Vac: | N |
| Laundry Level: | Syste |
| Ensuite Laundry: | F |
| Elevator Lift: | False |
| Sewers: | Sewer |
| Although the information displayed is believed to be accurate, no warranties or representations are made of any kind. |
| CENTURY 21 LEADING EDGE REALTY INC. |
- Listing -1 of 0
|
|

| Book Showing | Email a Friend |
| Type: | Freehold - Detached |
| Area: | Toronto |
| Municipality: | Toronto C15 |
| Neighbourhood: | Don Valley Village |
| Style: | Backsplit 4 |
| Lot Size: | x 120.00(Feet) |
| Approximate Age: | |
| Tax: | $0 |
| Maintenance Fee: | $0 |
| Beds: | 3+2 |
| Baths: | 2 |
| Garage: | 0 |
| Fireplace: | Y |
| Air Conditioning: | |
| Pool: | None |

Anne has 20+ years of Real Estate selling experience.
"It is always such a pleasure to find that special place with all the most desired features that makes everyone feel at home! Your home is one of your biggest investments that you will make in your lifetime. It is so important to find a home that not only exceeds all expectations but also increases your net worth. A sound investment makes sense and will build a secure financial future."
Let me help in all your Real Estate requirements! Whether buying or selling I can help in every step of the journey. I consider my clients part of my family and always recommend solutions that are in your best interest and according to your desired goals.
Call or email me and we can get started.
Looking for resale homes?


