Welcome to SaintAmour.ca
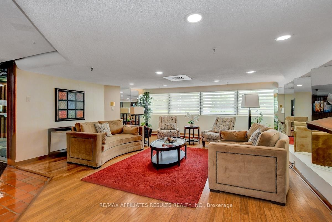
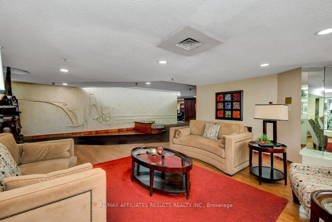
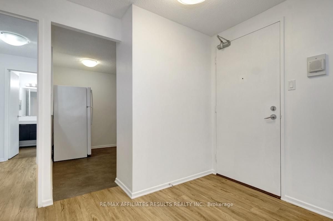
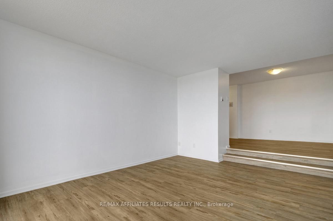
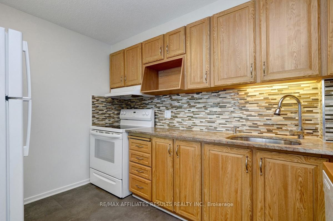
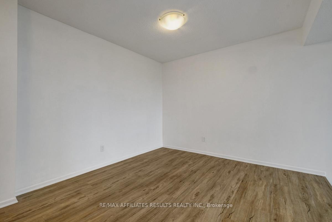
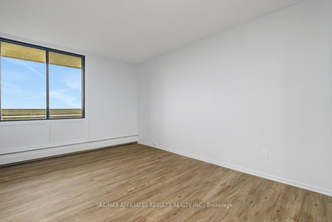
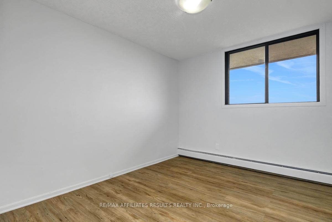
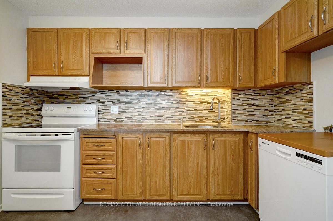
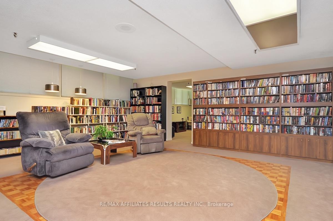
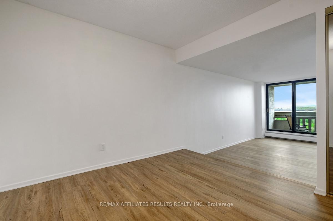
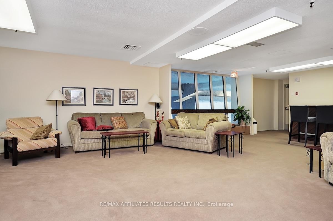
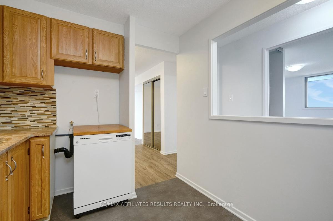
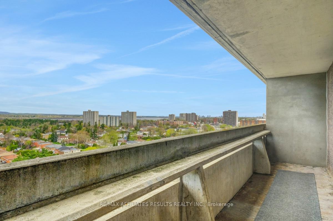
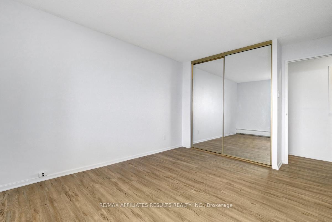
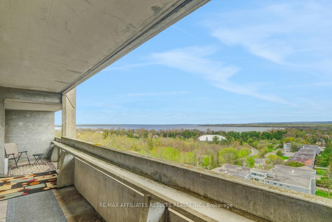
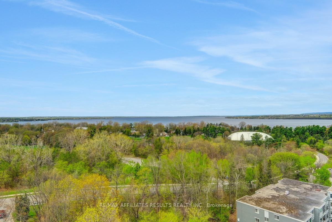
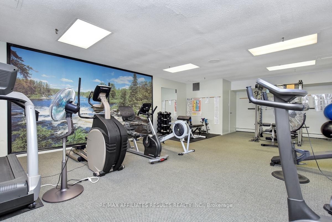
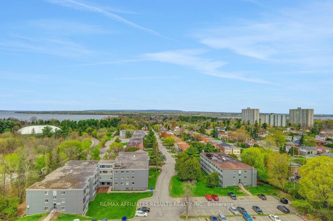
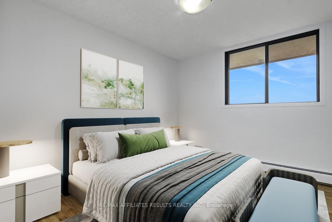
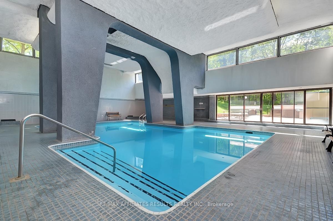
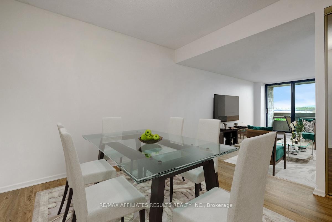
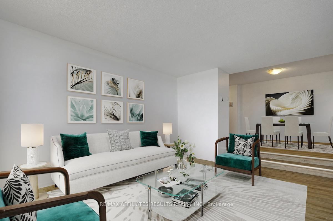
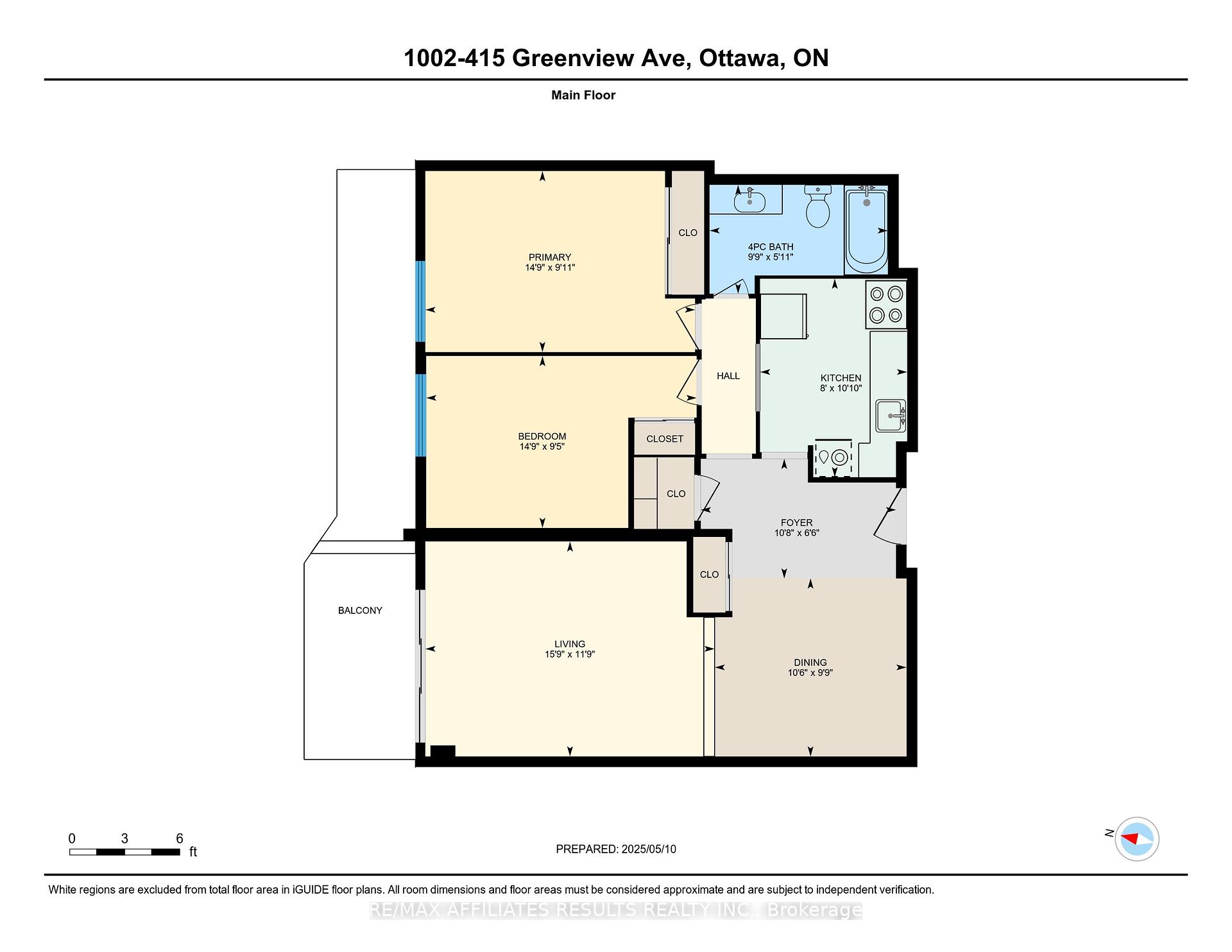
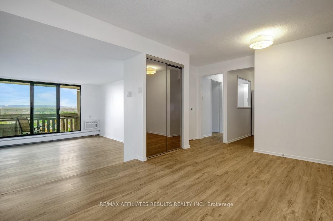
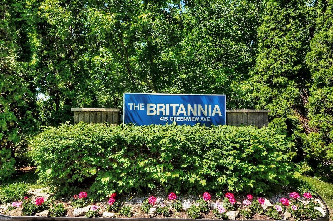
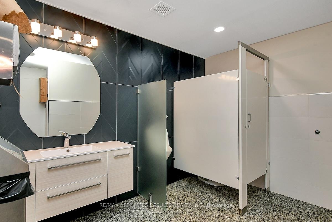

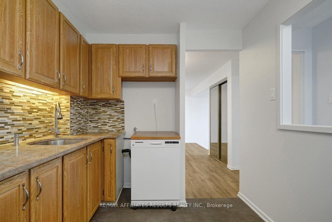
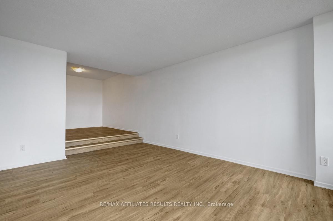
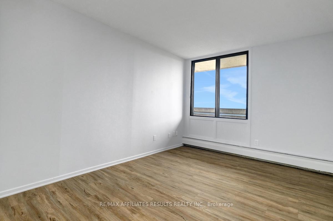
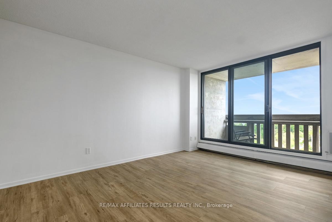
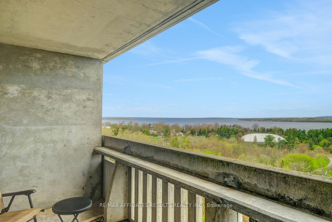
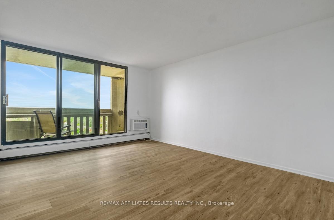
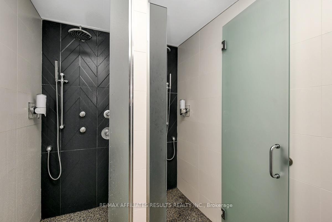
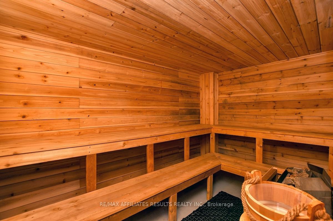
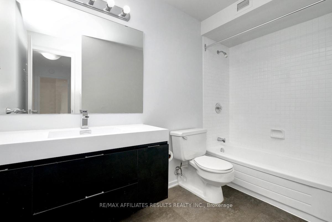
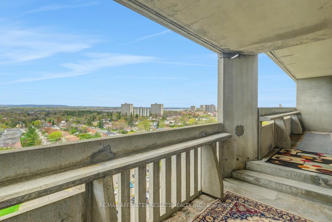
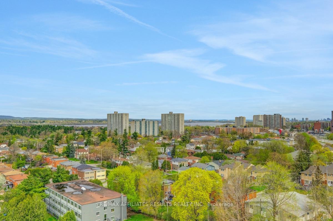
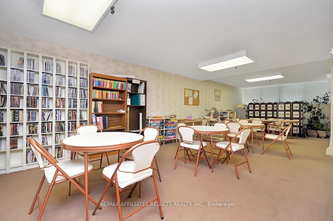
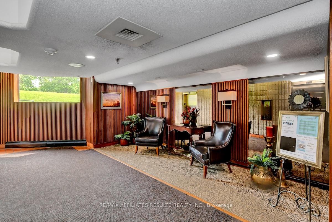
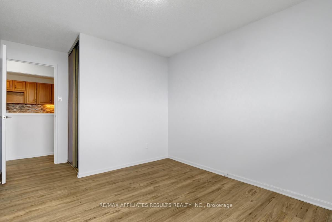
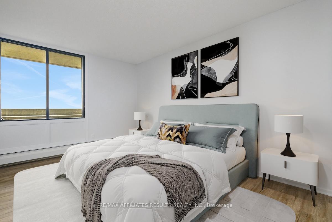
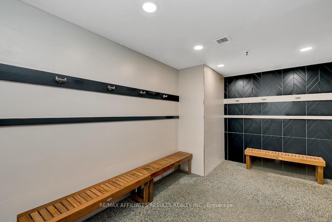
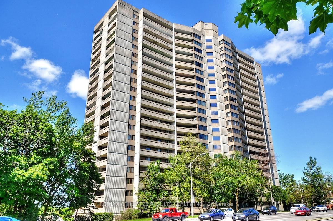













































| Welcome to 1002-415 Greenview, a 2-bedroom, 1-bathroom condo in the sought-after Britannia building. Situated in an active, mature community, this condo offers the perfect combination of comfortable living and natural beauty, with stunning views of the Ottawa River. The condo is carpet-free, featuring durable laminate and vinyl flooring throughout for easy maintenance and a contemporary look. The dining room is perfect for hosting meals, with plenty of space for a full-sized table. The kitchen offers ample cabinet storage and counter space for meal prep, as well as a handy dishwasher. The sunken living room has stunning river views, natural light and offers access to the two-tiered balcony. The two generously sized bedrooms share access to the 4-piece bathroom, which has been updated with a modern floating vanity. The unit also boasts a private balcony, ideal for enjoying morning coffee or taking in the stunning river views at sunset. For added convenience, this condo comes with an assigned underground parking space and a storage locker, ensuring plenty of room for all your belongings. Visitor parking is also available for guests. Residents of the Britannia building benefit from a prime location close to transit and recreational amenities, indoor saltwater pool, hobby room, craft room, billiards, exercise room, squash court, saunas, guestrooms, library, lounge, games room, party room, ping pong room, huge laundry room, with easy access to parks, walking trails, and the Ottawa River, perfect for outdoor enthusiasts. Whether you're looking for a peaceful retreat or a lively, active community, this condo offers the best of both worlds. Don't miss out on this fantastic opportunity to live in one of Ottawa's most desirable neighbourhoods. HEAT, HYDRO & WATER are included in the condo fees! Book your private showing today! 24 hours irrevocable as per 244. Some photos virtually staged. |
| Price | $359,900 |
| Taxes: | $2542.07 |
| Assessment Year: | 2024 |
| Occupancy: | Vacant |
| Address: | 415 Greenview Aven , Britannia - Lincoln Heights and Area, K2B 8G5, Ottawa |
| Postal Code: | K2B 8G5 |
| Province/State: | Ottawa |
| Directions/Cross Streets: | Greenview & Carling Ave |
| Level/Floor | Room | Length(ft) | Width(ft) | Descriptions | |
| Room 1 | Main | Bathroom | 9.74 | 5.94 | 4 Pc Bath, Tile Floor |
| Room 2 | Main | Bedroom | 14.76 | 9.38 | Laminate, Closet |
| Room 3 | Main | Dining Ro | 10.46 | 9.71 | Laminate |
| Room 4 | Main | Foyer | 10.66 | 6.53 | Laminate |
| Room 5 | Main | Kitchen | 8.04 | 10.82 | Vinyl Floor |
| Room 6 | Main | Living Ro | 15.78 | 11.74 | Laminate |
| Room 7 | Main | Primary B | 14.73 | 9.87 | Laminate, Closet |
| Washroom Type | No. of Pieces | Level |
| Washroom Type 1 | 4 | Main |
| Washroom Type 2 | 0 | |
| Washroom Type 3 | 0 | |
| Washroom Type 4 | 0 | |
| Washroom Type 5 | 0 |
| Total Area: | 0.00 |
| Sprinklers: | Secu |
| Washrooms: | 1 |
| Heat Type: | Water |
| Central Air Conditioning: | Wall Unit(s |
| Elevator Lift: | True |
| Although the information displayed is believed to be accurate, no warranties or representations are made of any kind. |
| RE/MAX AFFILIATES RESULTS REALTY INC. |
- Listing -1 of 0
|
|

| Virtual Tour | Book Showing | Email a Friend |
| Type: | Com - Condo Apartment |
| Area: | Ottawa |
| Municipality: | Britannia - Lincoln Heights and Area |
| Neighbourhood: | 6102 - Britannia |
| Style: | 1 Storey/Apt |
| Lot Size: | x 0.00() |
| Approximate Age: | |
| Tax: | $2,542.07 |
| Maintenance Fee: | $746.4 |
| Beds: | 2 |
| Baths: | 1 |
| Garage: | 0 |
| Fireplace: | N |
| Air Conditioning: | |
| Pool: |

Anne has 20+ years of Real Estate selling experience.
"It is always such a pleasure to find that special place with all the most desired features that makes everyone feel at home! Your home is one of your biggest investments that you will make in your lifetime. It is so important to find a home that not only exceeds all expectations but also increases your net worth. A sound investment makes sense and will build a secure financial future."
Let me help in all your Real Estate requirements! Whether buying or selling I can help in every step of the journey. I consider my clients part of my family and always recommend solutions that are in your best interest and according to your desired goals.
Call or email me and we can get started.
Looking for resale homes?


